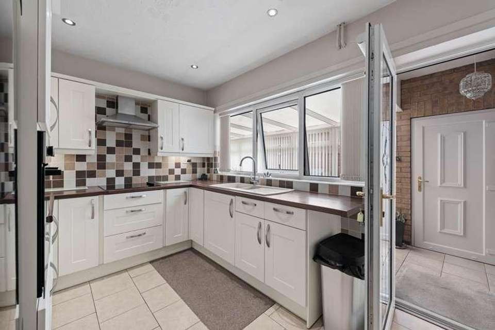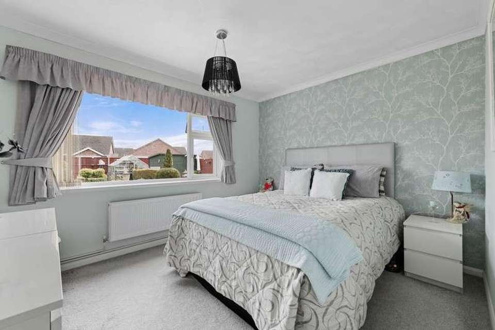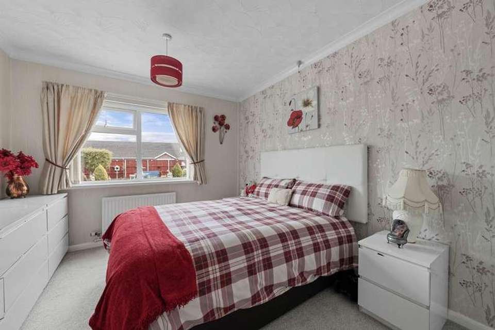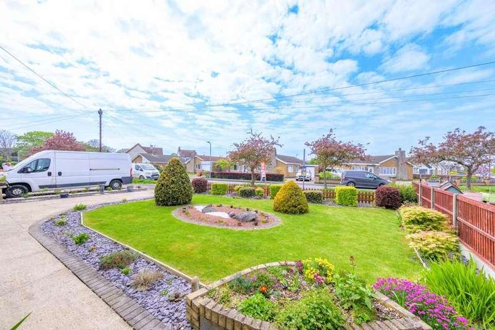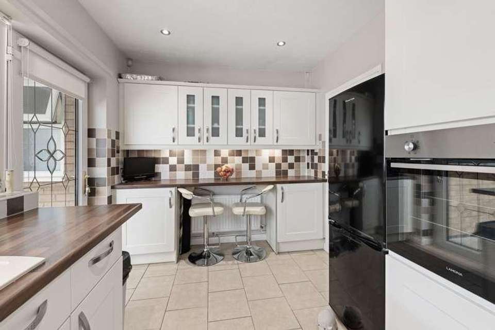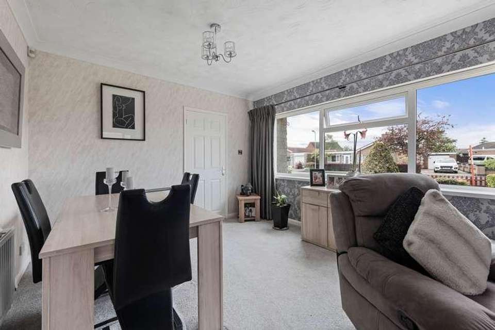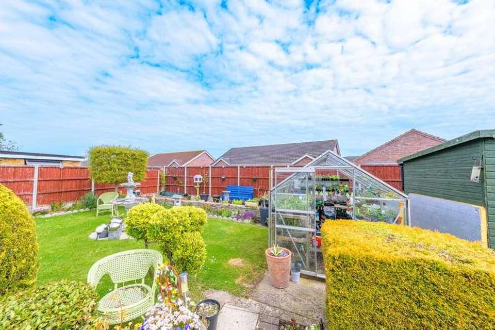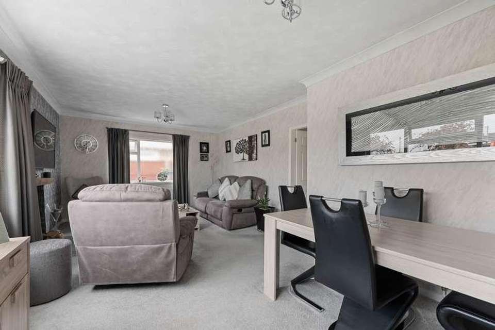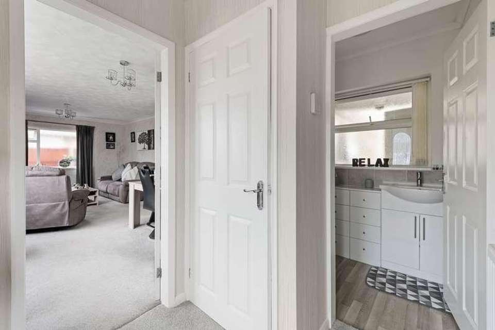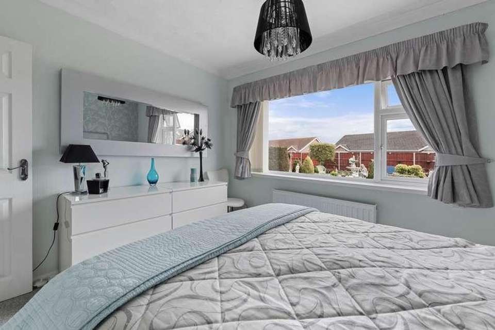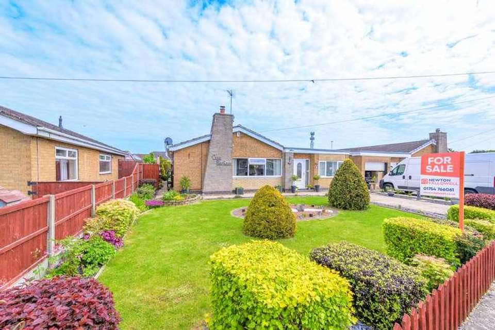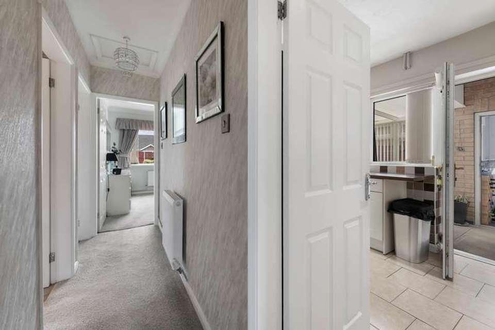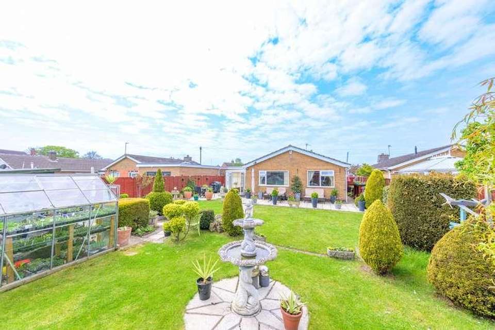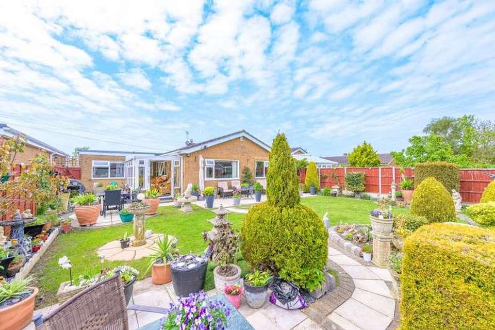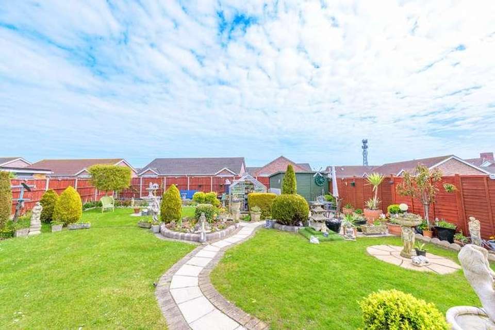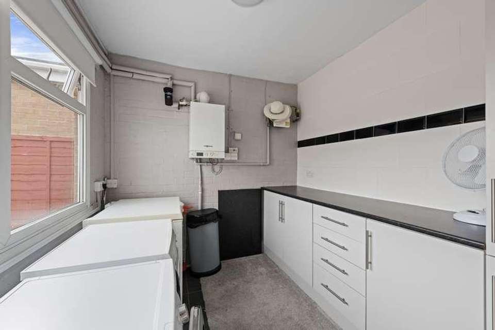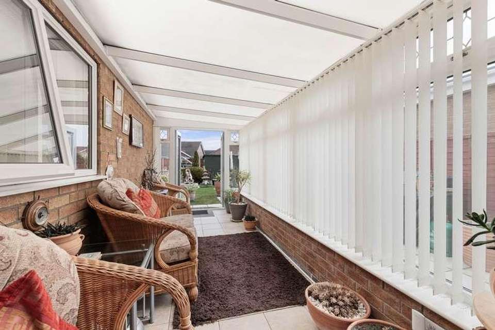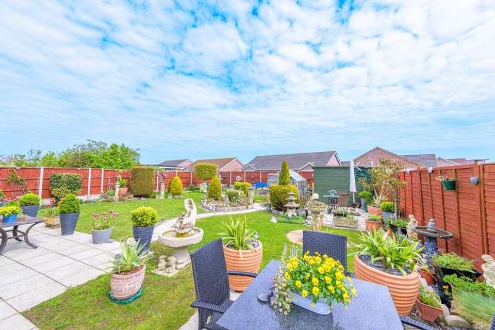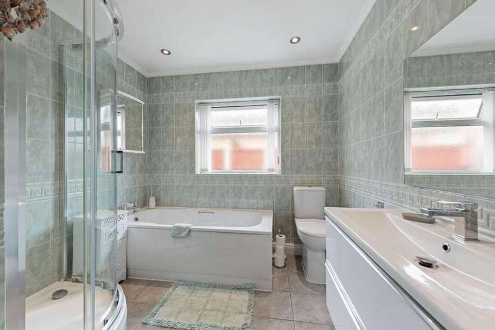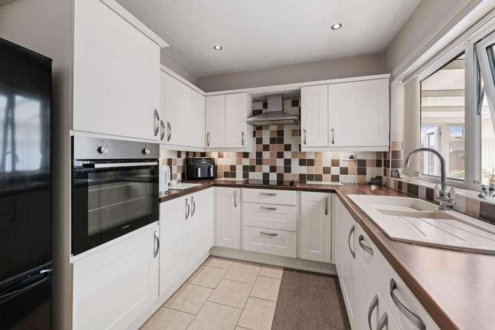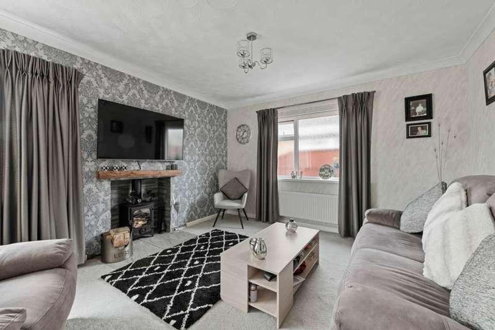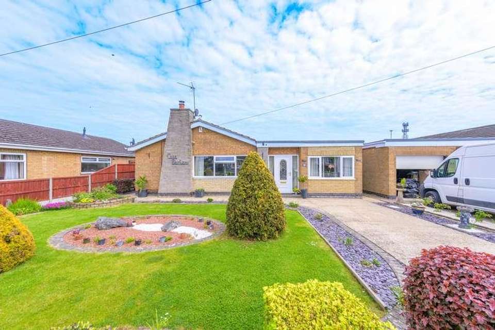3 bedroom bungalow for sale
St Marys Roadskegness, PE25bungalow
bedrooms
Property photos
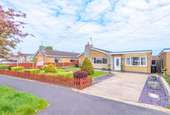

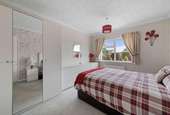

+22
Property description
Tenure: FreeholdA spacious and beautifully presented 2/3 Bedroom Bungalow in a popular location to the west of Skegness town centre convenient for local amenities, doctors surgery and schools. With Entrance Hall, W.C, Lounge/Diner, Inner Hall, Kitchen, Utility Room, Study/Bedroom 3, Bathroom suited for the less mobile and Conservatory. Beautifully landscaped gardens to the front and rear, driveway, pvc double glazing and gas central heating. Must be viewed to appreciate this immaculate ready to move into Bungalow. EPC Rating C EPC rating: C. Council tax band: C, Domestic rates: 1923.56, Tenure: Freehold, ACCOMMODATIONEntrance is on the front elevation via an pvc door with side screens leading to the:-HALLWAYWith built in storage cupboard.W.CWith hand basin set into a vanity unit, further drawer units incorporating a W.C with enclosed cistern, radiator, half tiled walls, pvc window to the rear elevation (over the conservatory).LOUNGE DINER3.76 x 6.76 MetresWith pvc windows to the front and side elevations, 2 radiators, feature fireplace with inset log burning stove and wooden mantle above, T.V aerial point.INNER HALLWith access to roof space.KITCHEN2.51 x 4.06 MetresFitted with a range of base and wall units incorporating glazed displays and drawer units, worksurfaces with tiled splashbacks, inset sink unit with mixer tap over, integrated oven, hob with extractor hood above, breakfast bar with radiator under, tiled floor, pvc window to the side elevation and pvc door to the:-CONSERVATORY1.98 x 6.43 MetresOf pvc construction on a brick base with polycarbonate roof, tiled floor, pvc patio doors to the rear garden, door to:-UTILITY ROOM2.34 x 2.59 MetresWith base cupboards and worksurface above, tall larder unit, space and plumbing for washing machine, space for further appliances, wall mounted combi gas central heating boiler, pvc window to the rear elevation.BEDROOM 13.05 x 4.01 MetresWith pvc window to the rear elevation, radiator.BEDROOM 23.02 x 3.56 MetresWith pvc window to the rear elevation, radiator.STUDY / BEDROOM 32.34 x 3.12 MetresWith pvc window to the front elevation, radiator.BATHROOMFitted to suit the less mobile with a larger than average panelled bath and raised W.C, shower enclosure with mains shower, hand basin in a vanity unit, built in airing cupboard housing the hot water cylinder, radiator, tiled floor, opaque pvc window to the side elevation.OUTSIDETo the front is a low picket fence, a lawned garden with shrub borders, central feature slate chipped bed and a concrete driveway.Gated access to both sides of the bungalow lead to the beautifully landscaped rear garden which includes lawn with various inset shrubs and plants, gravelled areas, paved sitting areas, electric points, greenhouse and garden Shed.TENUREFreehold.SERVICESThe property has mains gas, electricity, water and drainage connected. Heating is via a gas central heating boiler served by radiators.The agents have not inspected or tested any of the services or service installations and purchasers should rely on their own survey.VIEWINGBy prior appointment with Newton Fallowell office in Skegness. COUNCIL TAXCharging Authority East Lindsey District Council Band C - 2023/24 - 1923.56AGENTS NOTESPlease note these are draft particulars awaiting final approval from the vendor, therefore the contents within may be subject to change and must not be relied upon as an entirely accurate description of the property. Although these particulars are thought to be materially correct, their accuracy cannot be guaranteed and they do not form part of any contract. These particulars are issued in good faith but do not constitute representations of fact or form part of any offer or contract. The matters referred to in these particulars should be independently verified by prospective buyers or tenants. Neither Newton Fallowell nor any of its employees or agents has any authority to make or give any representation or warranty whatever in relation to this property.
Interested in this property?
Council tax
First listed
Last weekSt Marys Roadskegness, PE25
Marketed by
Newton Fallowell 32 Roman Bank, Roman Bank,,Skegness,.,PE25 2SLCall agent on 01790 755222
Placebuzz mortgage repayment calculator
Monthly repayment
The Est. Mortgage is for a 25 years repayment mortgage based on a 10% deposit and a 5.5% annual interest. It is only intended as a guide. Make sure you obtain accurate figures from your lender before committing to any mortgage. Your home may be repossessed if you do not keep up repayments on a mortgage.
St Marys Roadskegness, PE25 - Streetview
DISCLAIMER: Property descriptions and related information displayed on this page are marketing materials provided by Newton Fallowell. Placebuzz does not warrant or accept any responsibility for the accuracy or completeness of the property descriptions or related information provided here and they do not constitute property particulars. Please contact Newton Fallowell for full details and further information.


