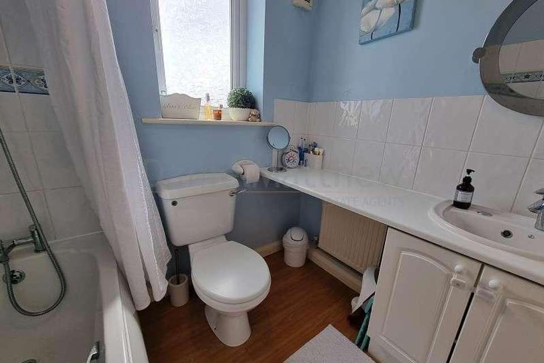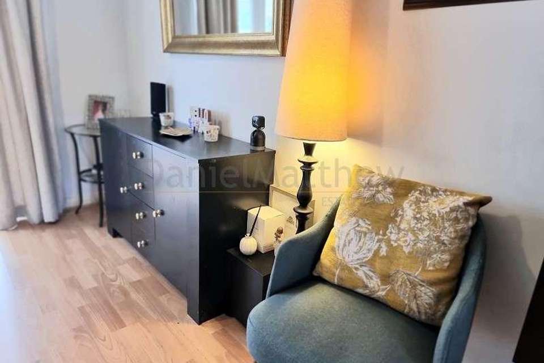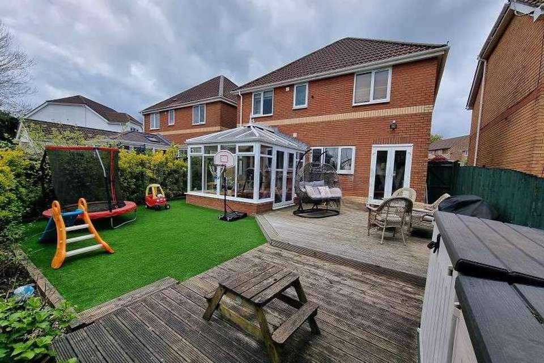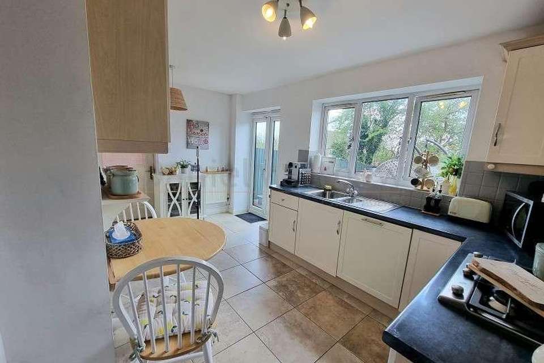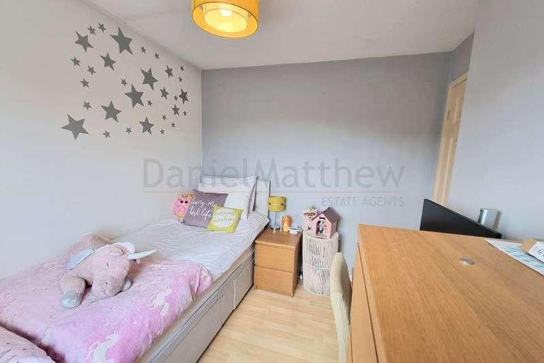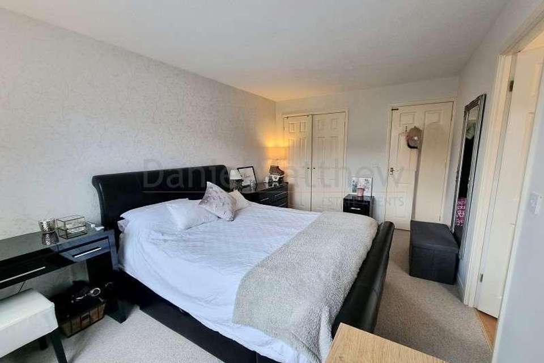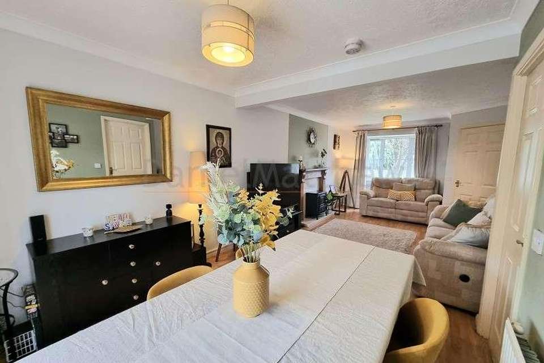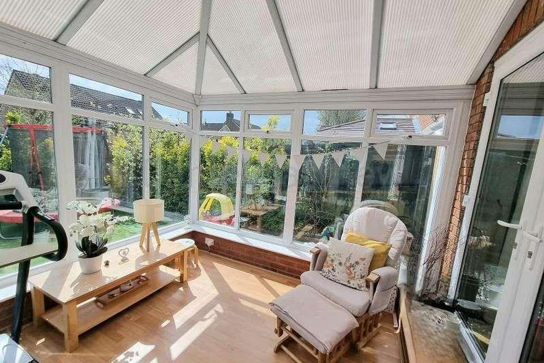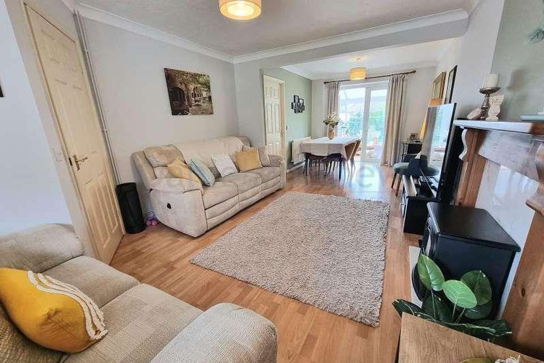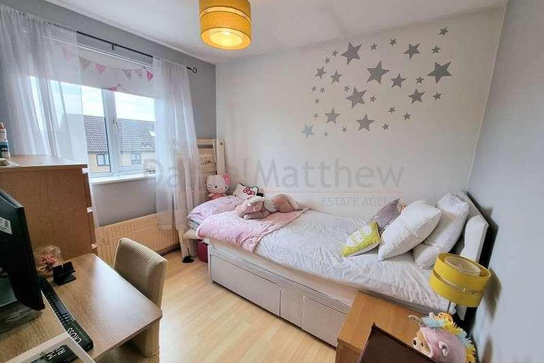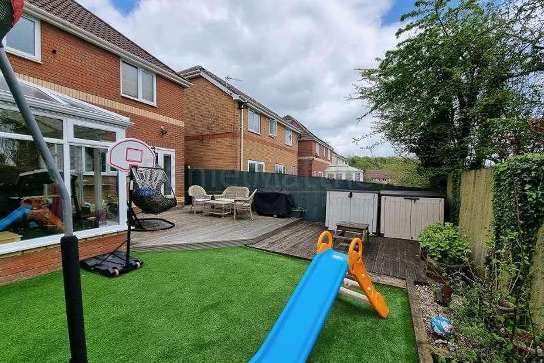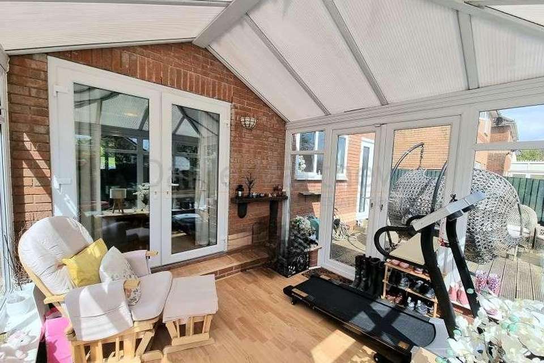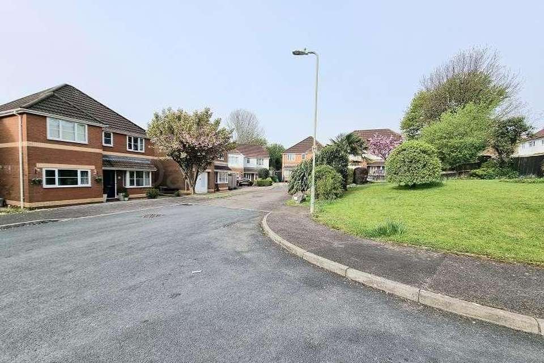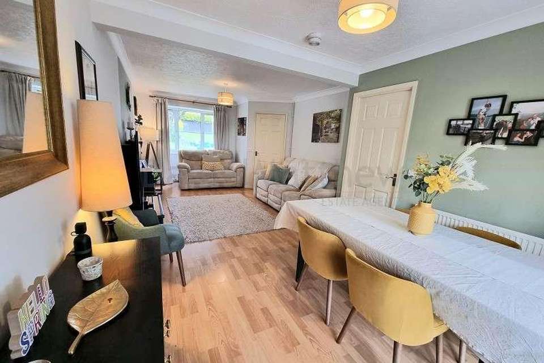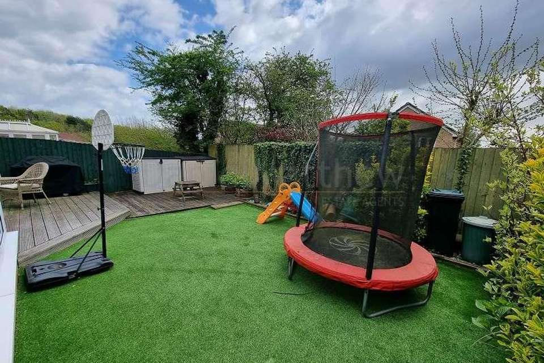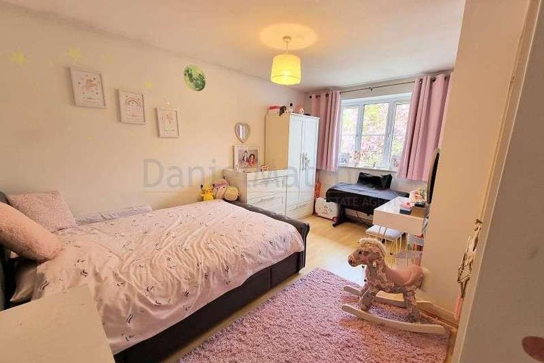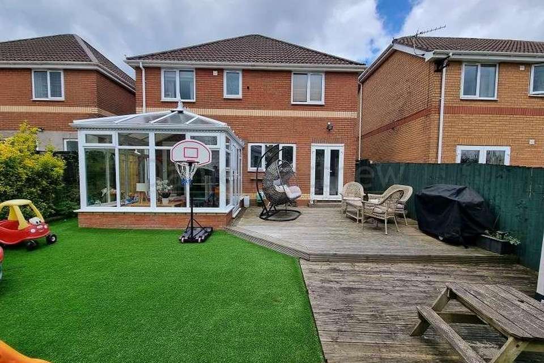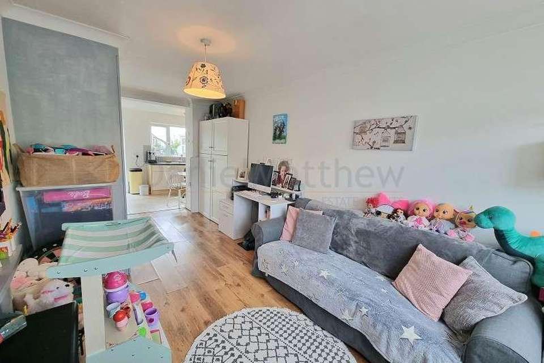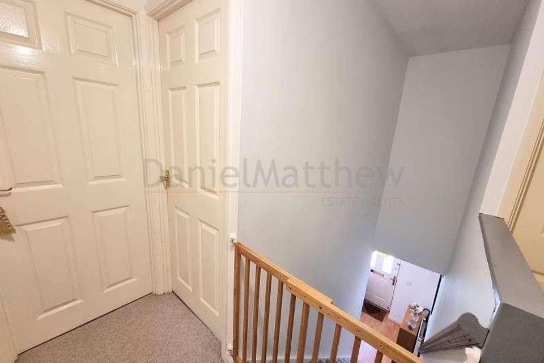4 bedroom detached house for sale
Bridgend County, CF31detached house
bedrooms
Property photos
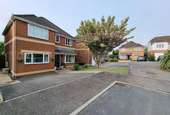
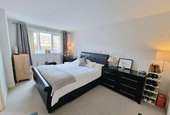
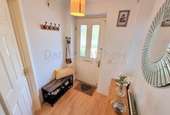
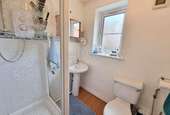
+22
Property description
***VIDEO TOUR AVAILABLE*** Daniel Matthew are pleased to offer for sale this family four bedroom detached home situated in a popular residential locality of Lit chard. The accommodation comprises of entrance hallway, lounge, dining area, second reception room. conservatory and kitchen/diner . The first floor there are four bedrooms, ensuite to master bedroom and family bathroom. There is a driveway for two cars and a enclosed south facing garden. This property is nestled in a quiet cul-de-sac with a open green area. It is conveniently located for local schools, transport links and local amenities, walking distance to Mcgarther glen outlet. Viewing comes highly recommended to appreciate the room sizes. Call 01656 750764 to arrange an appointment. Entrance Enter via UPVC double glazed door into entrance, plain walls, laminate flooring, radiator, staircase access to the first floor and door access to the ground floor rooms. Lounge/Diner (23' 04" x 11' 03" or 7.11m x 3.43m) Lounge has a UPVC double glazed ay window to the front, plain walls, laminate flooring, radiator and fire surround, arch leading to the dining area which is an ideal dining area or study with rear UPVC double glazed doors leading to the conservatory. Kitchen (14' 09" x 7' 07" or 4.50m x 2.31m) UPVC double glazed window to rear aspect, side UPVC double glazed door and rear doors accessing the garden, there are a range of wall and base units with complimentary worktops, stainless steel sink and mixer tap, integrated gas hob and electric oven with extractor over, tile flooring, plain walls, integrated dishwasher and arch access to the second reception room. Second Reception Room (18' 02" x 8' 10" or 5.54m x 2.69m) Second reception room is a garage conversion with a UPVC double glazed window to the front aspect, plain walls, laminate flooring and bespoke fitted units which conceal the washing machine and tumble dryer and also useful storage Conservatory (10' 06" x 10' 10" or 3.20m x 3.30m) UPVC double glazed conservatory with a dwarf wall, side doors to the garden and laminate flooring. Landing Plain walls, carpet flooring, attic hatch and access to the first floor rooms. Master Bedroom (15' 01" x 9' 09" or 4.60m x 2.97m) Spacious bedroom with fitted wardrobes, UPVC double glazed window to front aspect, plain walls,radiator, carpet flooring and access to the en-suite. En Suite (5' 10" x 5' 07" or 1.78m x 1.70m) Three piece suite shower enclosure and electric shower, plain and tile splash back walls, pedestal wash hand basin, low level WC, and radiator. Bedroom Two (13' 10" x 11' 05" or 4.22m x 3.48m) Spacious second bedroom with fitted wardrobes, UPVC double glazed window to front aspect, plain walls, radiator and laminate flooring. Bedroom Three (9' 02" x 7' 07" or 2.79m x 2.31m) Thirs bedroom has a UPVC double glazed window to rear aspect, plain walls, radiator and lamiante flooring. Bedroom Four (9' 05" x 7' 05" or 2.87m x 2.26m) Fourthbedroom with fitted wardrobes, UPVC double glazed window to rear aspect, plain walls, radiator and carpet flooring. Bathroom (6' 10" x 5' 07" or 2.08m x 1.70m) Three piece suite with panel bath and shower over, plain and tile splash back walls, vanity unit wash hand basin, low level WC and radiator. Garden Enclosed garden with fence boundary, side gate access, deck seating areas, laid to lawn with beautiful sleeper boundary for foilage and mature shrubs. Council Tax Band : E
Interested in this property?
Council tax
First listed
Last weekBridgend County, CF31
Marketed by
Daniel Matthew Estate Agents 10 The Triangle,Brackla,Bridgend,CF31 2LLCall agent on 01656 750 764
Placebuzz mortgage repayment calculator
Monthly repayment
The Est. Mortgage is for a 25 years repayment mortgage based on a 10% deposit and a 5.5% annual interest. It is only intended as a guide. Make sure you obtain accurate figures from your lender before committing to any mortgage. Your home may be repossessed if you do not keep up repayments on a mortgage.
Bridgend County, CF31 - Streetview
DISCLAIMER: Property descriptions and related information displayed on this page are marketing materials provided by Daniel Matthew Estate Agents. Placebuzz does not warrant or accept any responsibility for the accuracy or completeness of the property descriptions or related information provided here and they do not constitute property particulars. Please contact Daniel Matthew Estate Agents for full details and further information.





