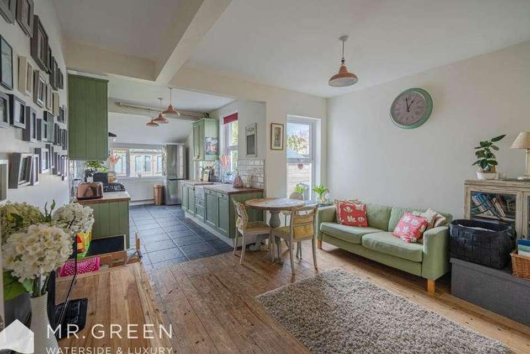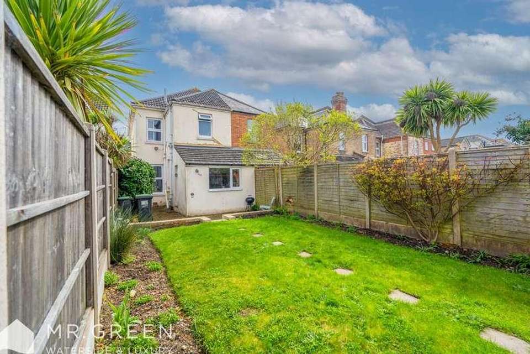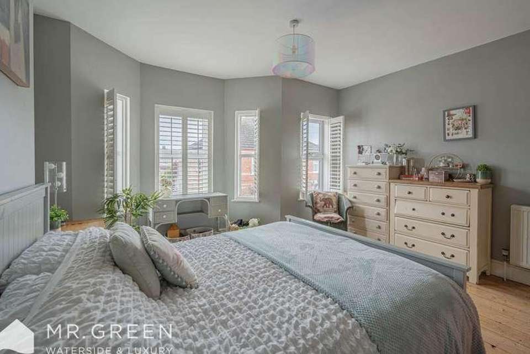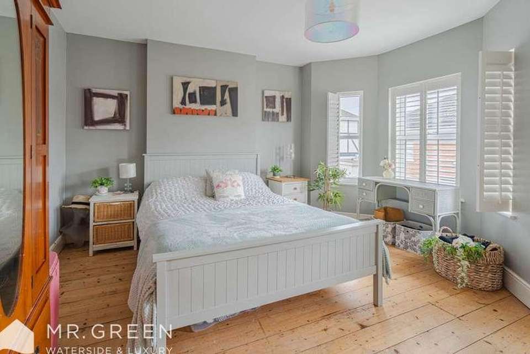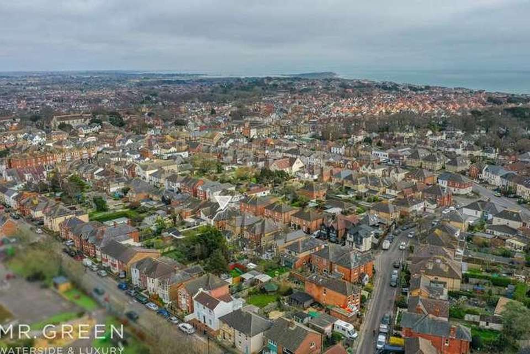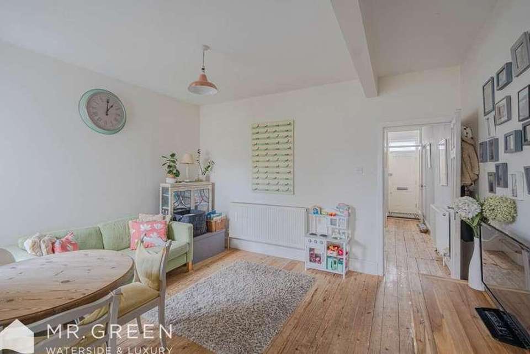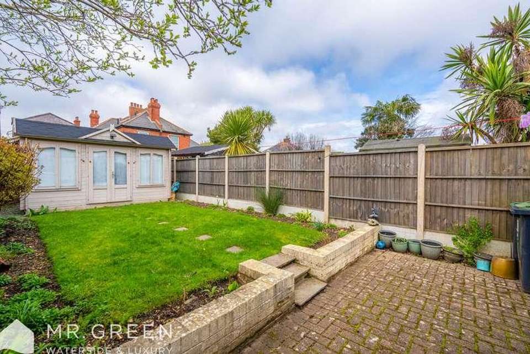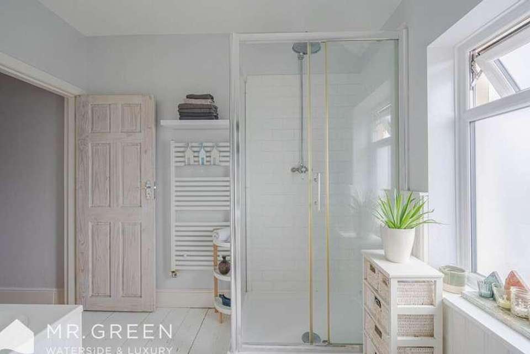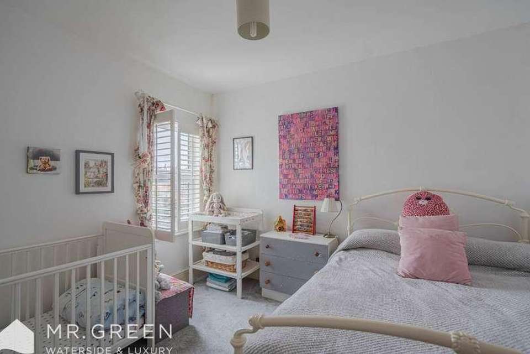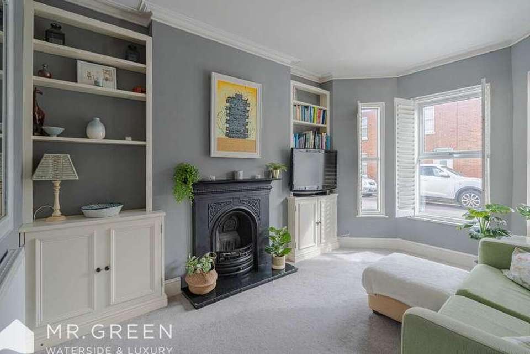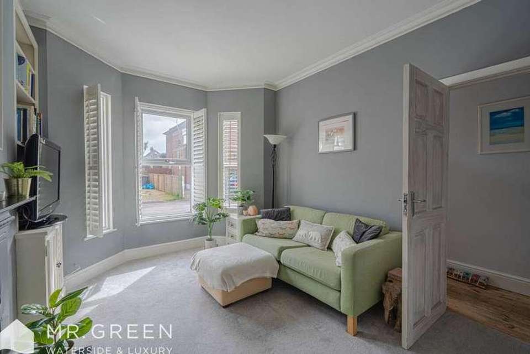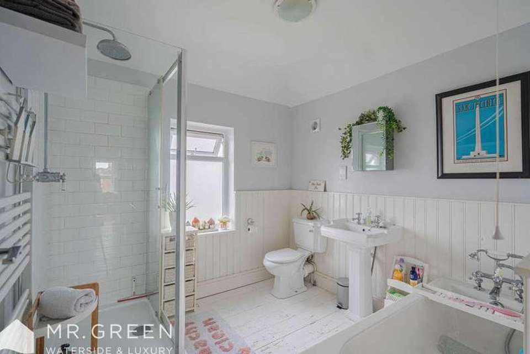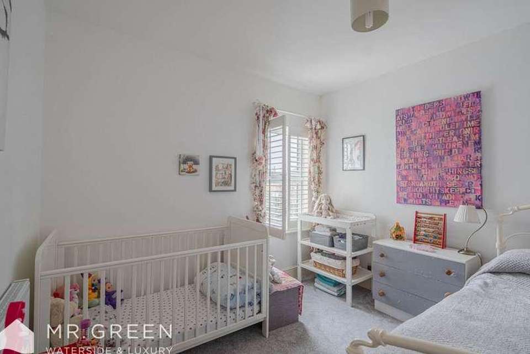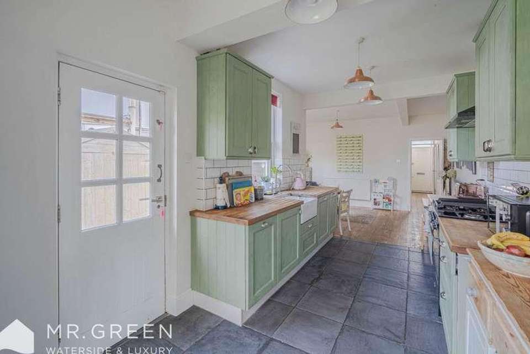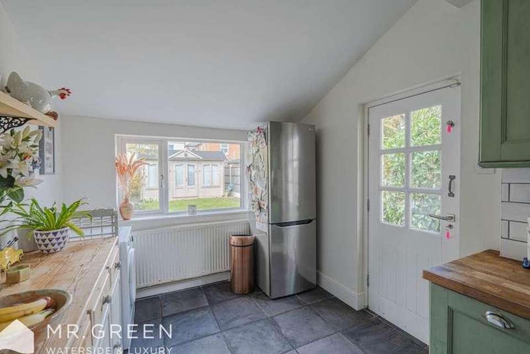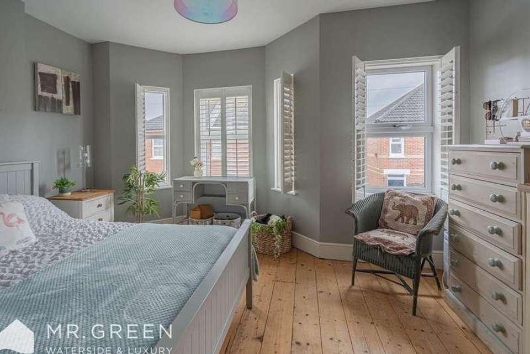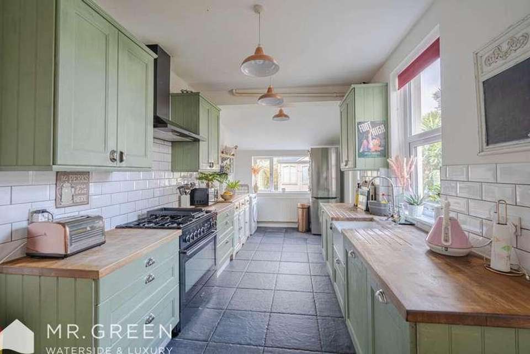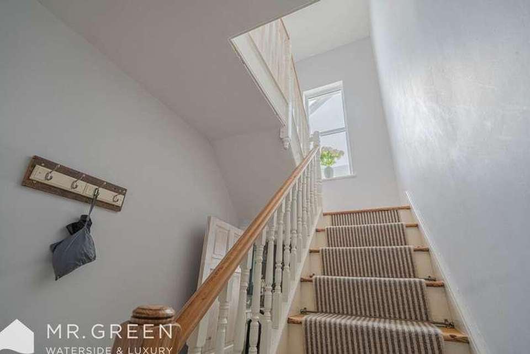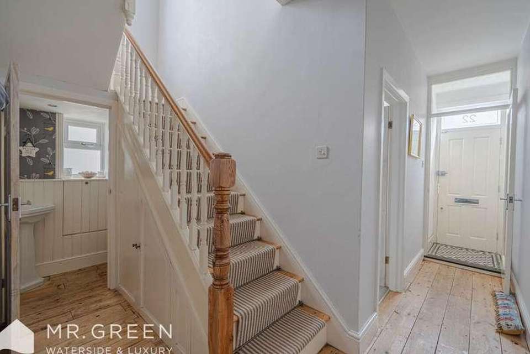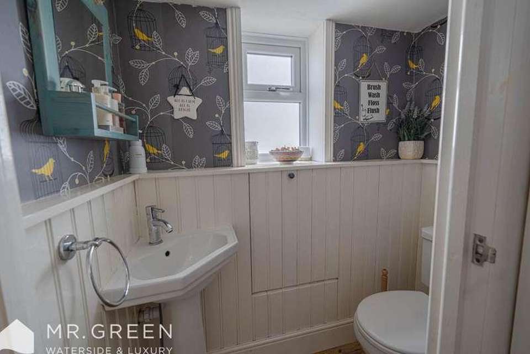2 bedroom semi-detached house for sale
Dorset, BH5semi-detached house
bedrooms
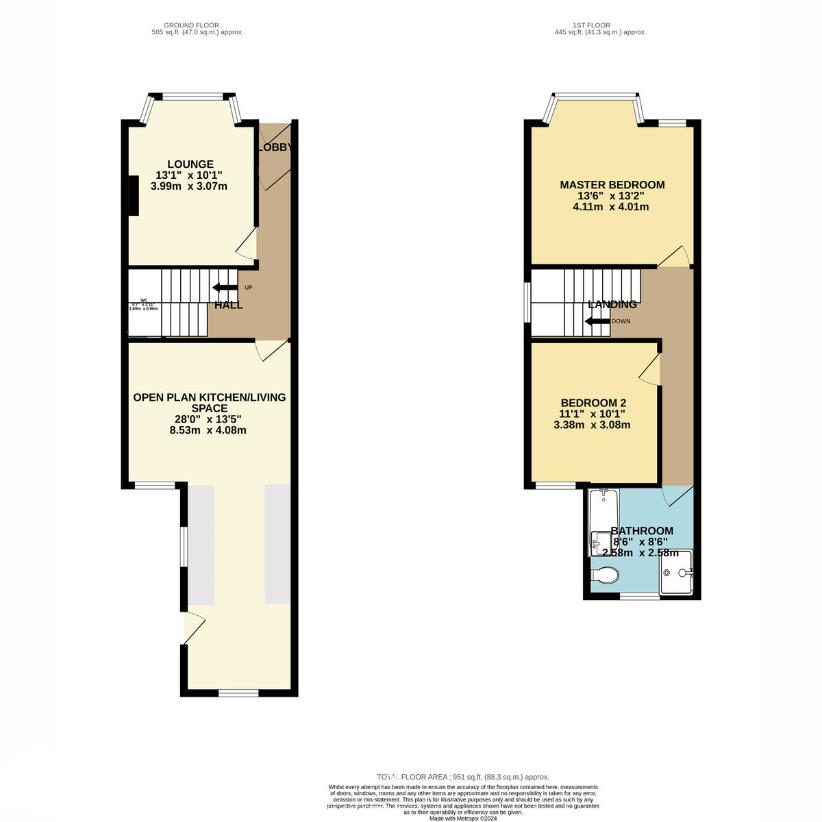
Property photos

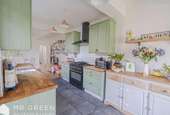

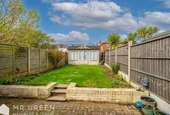
+22
Property description
This exquisite semi-detached home presents an ideal blend of comfort, convenience, and spacious charm, situated in a prime location that marries tranquility with the vibrancy of urban living. Boasting two generously sized double bedrooms, this residence offers ample space for relaxation and personal retreat. The second bedroom benefits from carpeted floors, adding a cozy touch to the room. Upon entry, the welcoming entrance hall leads into an inviting lounge, accentuated by a front aspect bay window and a cozy fireplace, setting the scene for intimate gatherings and serene evenings. The heart of this home unfolds in the large open-plan dining and kitchen area, where natural light streams through the rear aspect window, illuminating the stripped wooden floorboards that extend a warm embrace. The kitchen, a culinary enthusiast's dream, features dual wooden work surfaces, a charming Belfast sink, space for a range-style cooker, and integrated appliances including a dishwasher and washing machine, alongside provisions for a fridge/freezer. Tiled flooring and windows to the rear and side aspects, along with a door to the garden, enhance the rooms functionality and aesthetic appeal. The master bedroom, a serene sanctuary, is graced by two front aspect windows, including a bay window, and wooden floors that contribute to the room's airy and spacious feel. The second bedroom, overlooking the rear, mirrors this sense of peace and privacy with its tranquil views and carpeted floors. The large bathroom is designed for comfort and functionality, equipped with a bathtub, shower enclosure, sink, and toilet. A window at the rear of the room welcomes in natural light, adding a soothing touch to the space. Additionally, the inclusion of a downstairs WC is thoughtfully considered on the floor plan and detailed within the literature, ensuring convenience and practicality. Outside, the property doesnt fail to impress with its private garden, an oasis of calm featuring a patio, a lawn enveloped by fence panelling, and a spacious summer house, promising endless outdoor enjoyment and relaxation. Positioned advantageously, the home is just a short walk from Bournemouth's prestigious Blue Flag beaches in one direction, and Southbourne high street, with its extensive array of shops, bars, and restaurants, in the other. Exceptional transport links are within easy reach, with Pokesdown Station approximately 0.4 miles away, offering main line links to London Waterloo, making it perfect for commuters. Entrance Hall Lounge: 10'0" x 13'1" (3.07m x 3.99m) Kitchen / Diner: 13'4" x 27404'9" (4.08m x 8353.00m) Landing Bedroom: 10'1" x 11'1" (3.08m x 3.38m) Master Bedroom: 13'5" x 13'1" (4.11m x 4.01m) Bathroom: 8'5" x 8'5" (2.58m x 2.58m) Garden
Council tax
First listed
Last weekDorset, BH5
Placebuzz mortgage repayment calculator
Monthly repayment
The Est. Mortgage is for a 25 years repayment mortgage based on a 10% deposit and a 5.5% annual interest. It is only intended as a guide. Make sure you obtain accurate figures from your lender before committing to any mortgage. Your home may be repossessed if you do not keep up repayments on a mortgage.
Dorset, BH5 - Streetview
DISCLAIMER: Property descriptions and related information displayed on this page are marketing materials provided by Mr Green Estate Agents. Placebuzz does not warrant or accept any responsibility for the accuracy or completeness of the property descriptions or related information provided here and they do not constitute property particulars. Please contact Mr Green Estate Agents for full details and further information.



