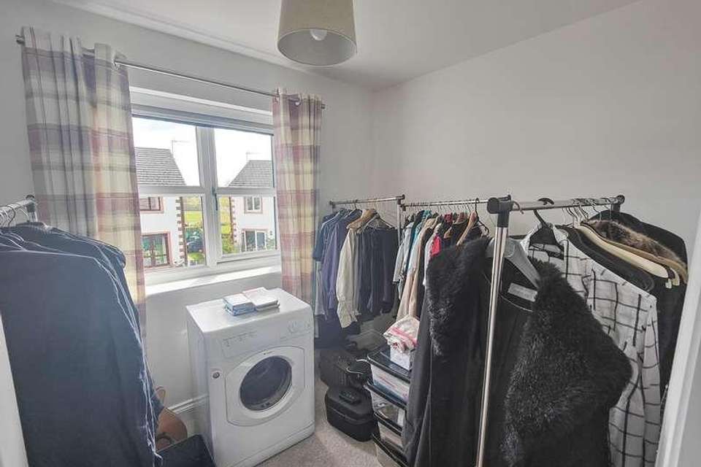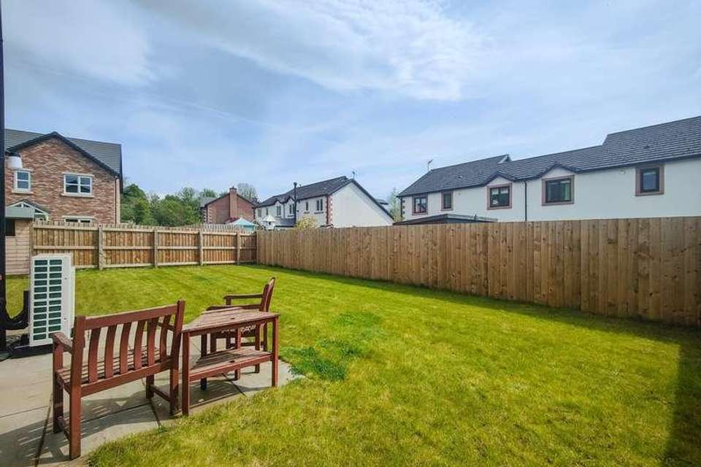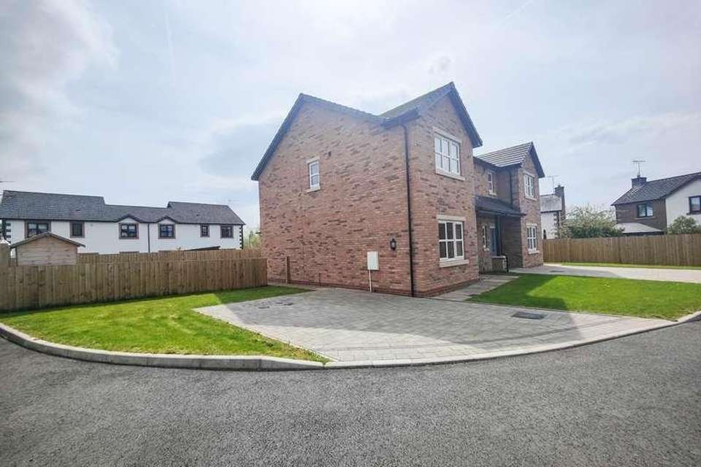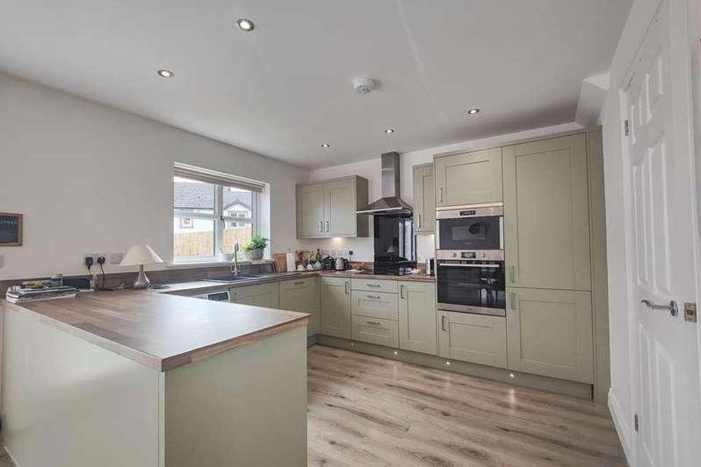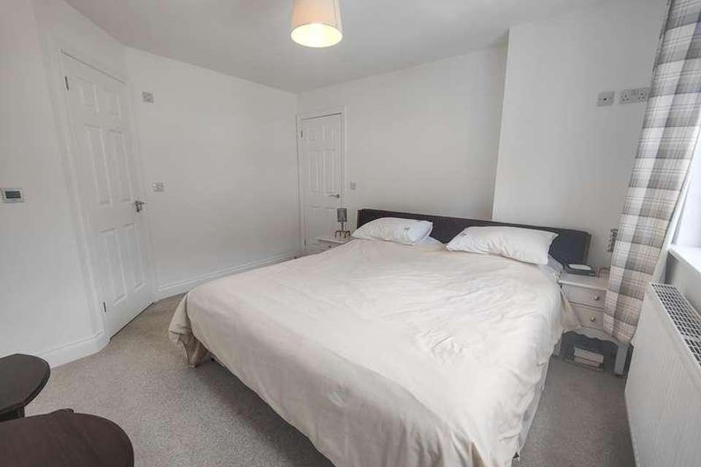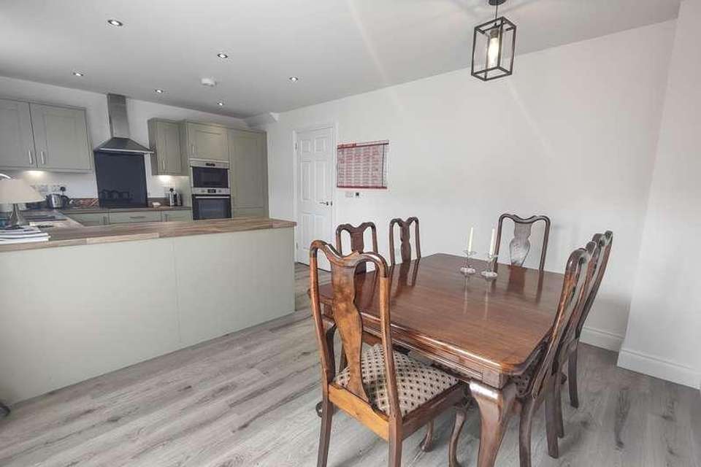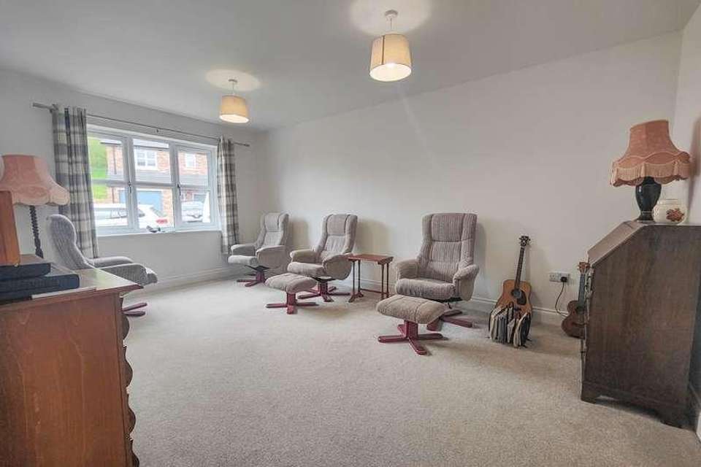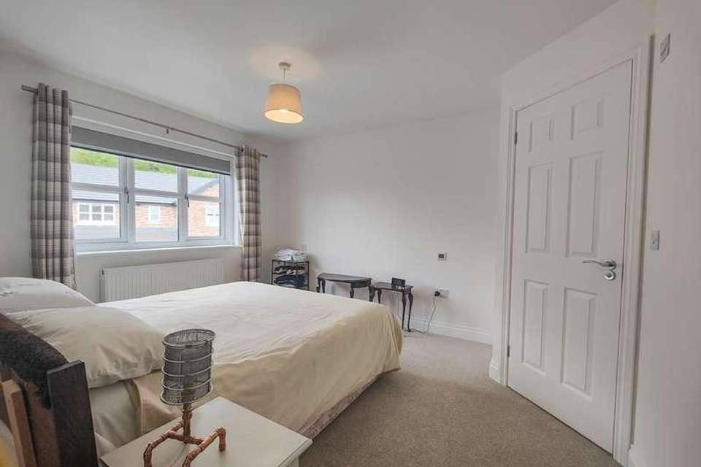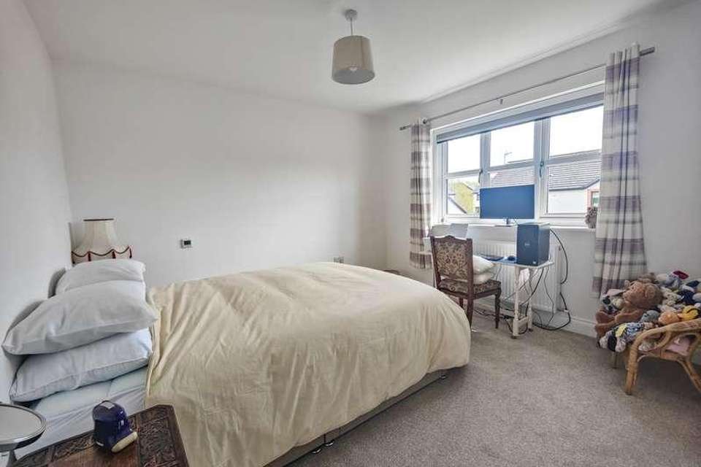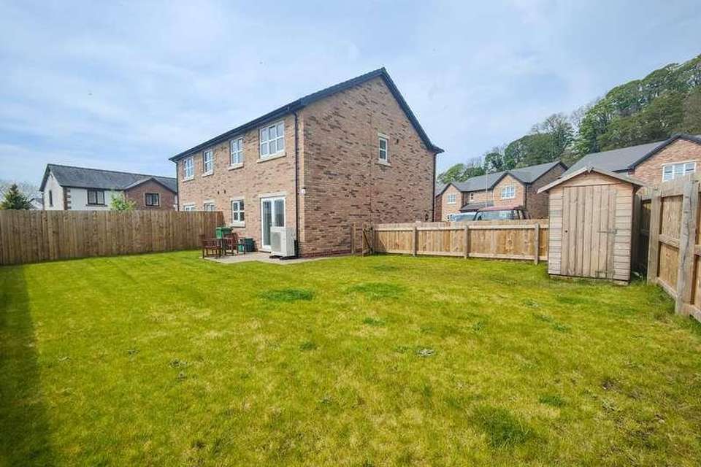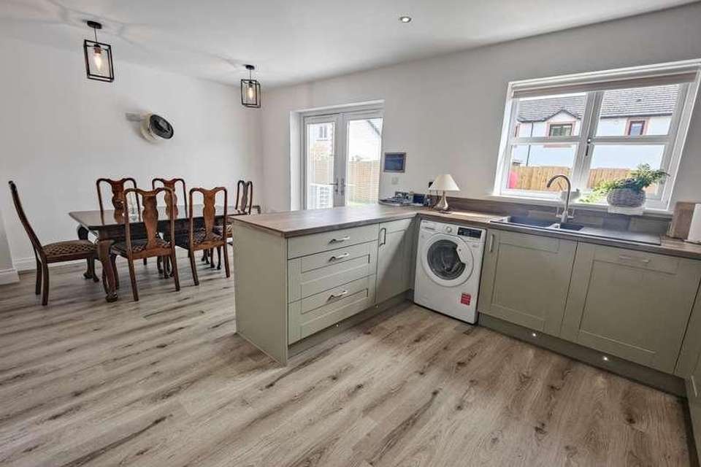3 bedroom semi-detached house for sale
Penrith, CA10semi-detached house
bedrooms
Property photos

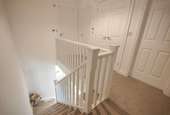
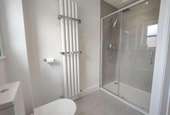

+14
Property description
Located in a quiet cul-de-sac within a modern development on the fringe of the ever popular Eden Valley village of Culgaith is this beautiful three bedroom semi-detached house occupying a wonderful corner plot. This property is less than 2 years old and remains in fantastic condition throughout. The light filled and generously proportioned accommodation, with underfloor heating to the ground floor, briefly comprises of entrance hall, cloakroom, lounge and dining kitchen. To the first floor are two double bedrooms, a small third bedroom/office, family bathroom and en-suite shower room to the Master bedroom. The property occupies an enviable position within the cul-de-sac with a block paved driveway and generous gardens to the rear and side offers huge potential for extending or building a garage/workshop (subject to planning consents). Woodland Way forms part of an attractive residential estate within the village nestling into the Eden Valley countryside approximately 8 miles from Penrith and close to the Lake District National Park.The accommodation with approximate measurements briefly comprises:Entry via double glazed door into entrance hall.Entrance HallStaircase to the first floor, understairs storage cupboard and doors to cloakroom, dining kitchen and lounge. CloakroomLow level WC, wash hand basin with tiled splashback and UPVC double glazed window to the front.Lounge16' 10" x 11' 6" (5.13m x 3.51m) UPVC double glazed window to the front.Dining Kitchen19' 7" x 11' 2" (5.97m x 3.40m) A range of wall and base units, complementary worksurfaces, a 1.5 bowl sink with drainer and mixer tap, built in oven, microwave and electric hob with extractor above. Integrated dishwasher and fridge/freezer, plumbing for washing machine. Open plan onto the dining area with ample space for dining table and chairs, UPVC double glazed window to the rear and UPVC double glazed French doors opening onto the rear garden.First Floor LandingLoft access, radiator, built in storage cupboard and doors to bedrooms and bathroom.BathroomA white suite comprising of bath with shower over, low level WC and wash hand basin. Tiled flooring, part tiled walls, radiator and UPVC double glazed window to the front. Bedroom 112' 5" x 11' 4" (3.78m x 3.45m) UPVC double glazed window to the front, radiator and door to en-suite shower room.EN-SUITE SHOWER ROOM Shower cubicle, low level WC, wash hand basin, tiled splashbacks, tiled flooring and UPVC double glazed window to the side. Bedroom 211' 2" x 10' 8" (3.40m x 3.25m) UPVC double glazed window to the rear and radiator. Bedroom 38' 6" x 7' 0" (2.59m x 2.13m) UPVC double glazed window to the rear and radiator. OutsideTo the front of the property is a block paved driveway and lawned garden. Lawned side garden and gated access around to the enclosed rear lawned garden with paved patio seating area and garden shed.Directions - From Penrith proceed on the A66 and take the left turn signposted for Culgaith and Temple Sowerby. Follow the sign for Culgaith and take the first left turn. Turn right into the entrance for Otters Holt and Woodland Way is the first turning on the left.NOTES - HEATING SYSTEM ? the home is heated by an environmentally friendly energy sufficient Samsung and Joule air source heating system featuring underfloor heating to the ground floor and radiators to the first floor with thermostatic control panels in each room. The home is insulated to modern standards and comes with double glazing which both contribute to keeping the heating costs down.TENURE We are informed the tenure is Freehold COUNCIL TAX We are informed the property is in tax band CNOTE These particulars, whilst believed to be accurate, are set out for guidance only and do not constitute any part of an offer or contract - intending purchasers or tenants should not rely on them as statements or representations of fact but must satisfy themselves by inspection or otherwise as to their accuracy. No person in the employment of Cumbrian Properties has the authority to make or give any representation or warranty in relation to the property. All electrical appliances mentioned in these details have not been tested and therefore cannot be guaranteed to be in working order.
Council tax
First listed
3 weeks agoPenrith, CA10
Placebuzz mortgage repayment calculator
Monthly repayment
The Est. Mortgage is for a 25 years repayment mortgage based on a 10% deposit and a 5.5% annual interest. It is only intended as a guide. Make sure you obtain accurate figures from your lender before committing to any mortgage. Your home may be repossessed if you do not keep up repayments on a mortgage.
Penrith, CA10 - Streetview
DISCLAIMER: Property descriptions and related information displayed on this page are marketing materials provided by Cumbrian Properties. Placebuzz does not warrant or accept any responsibility for the accuracy or completeness of the property descriptions or related information provided here and they do not constitute property particulars. Please contact Cumbrian Properties for full details and further information.





