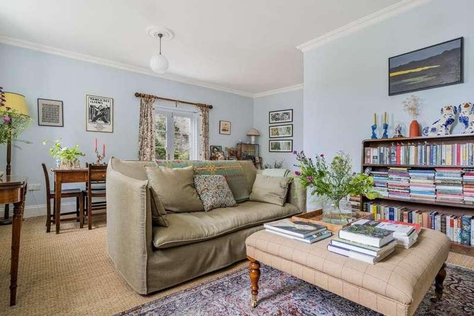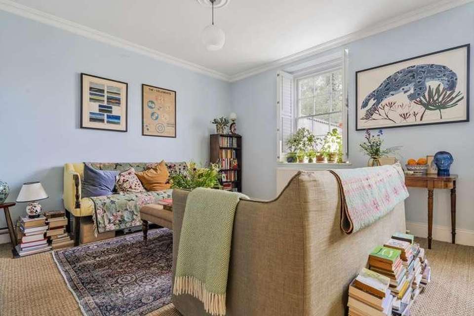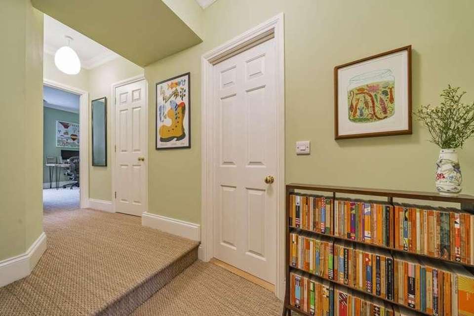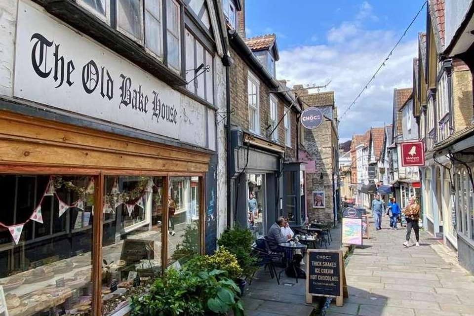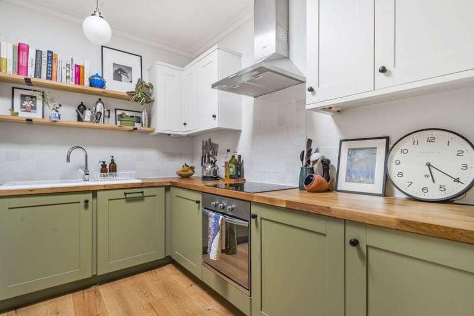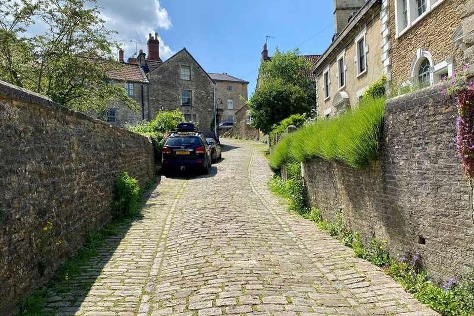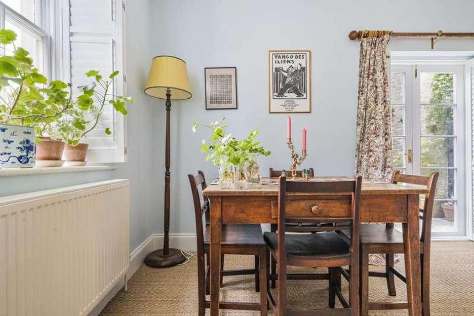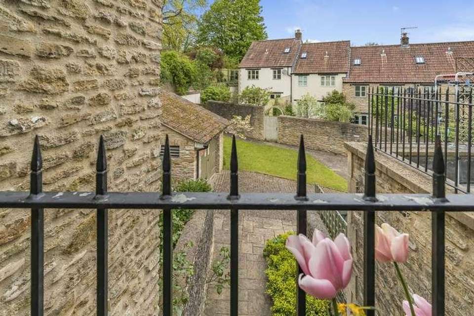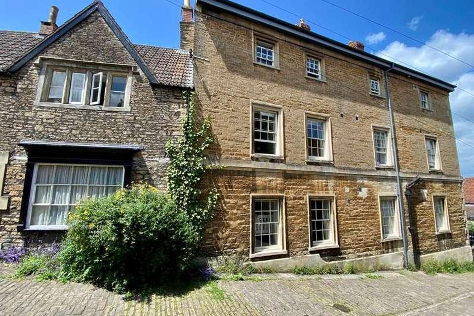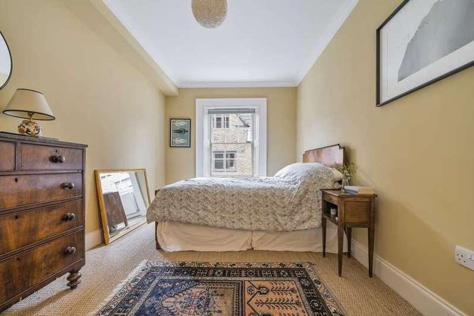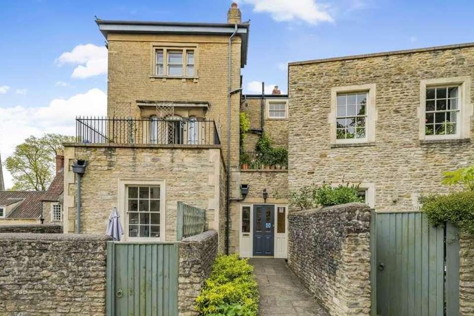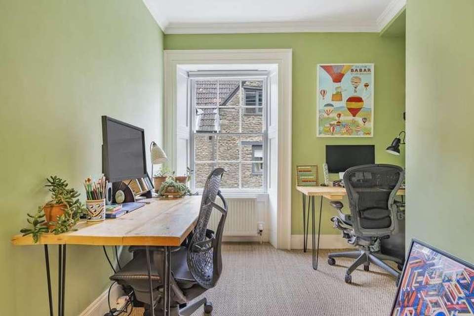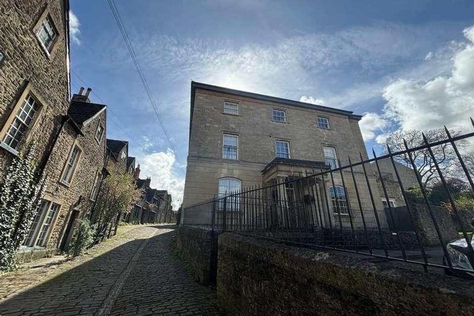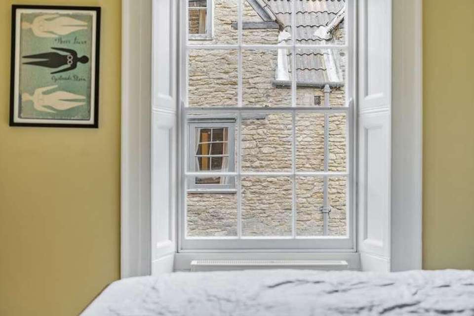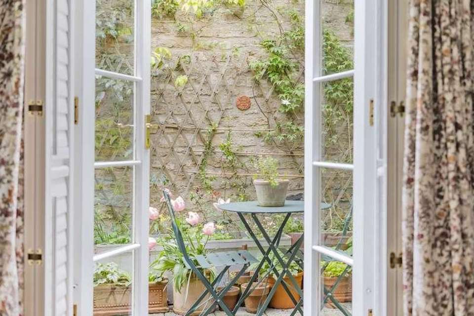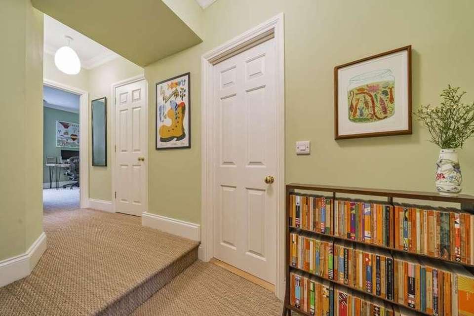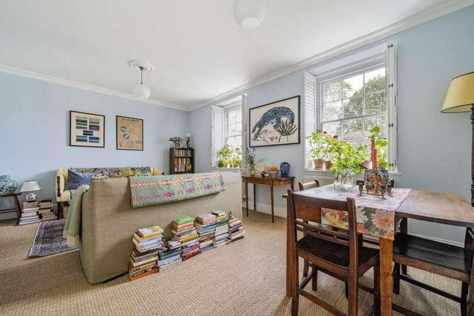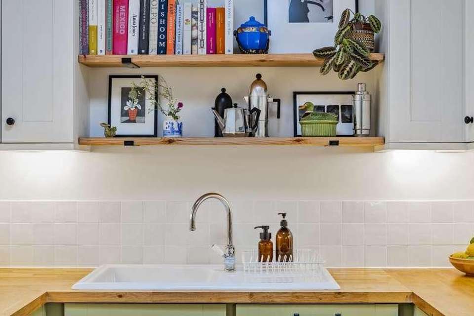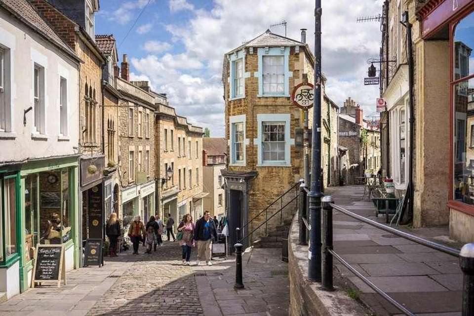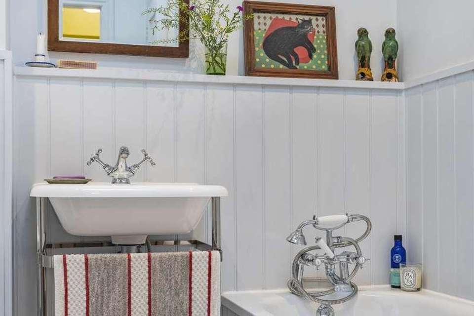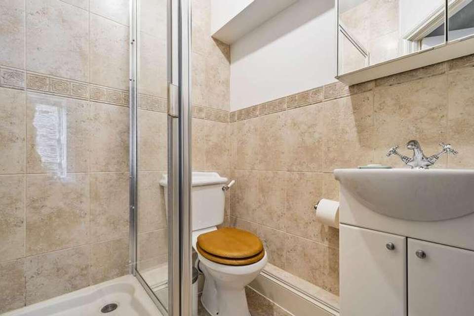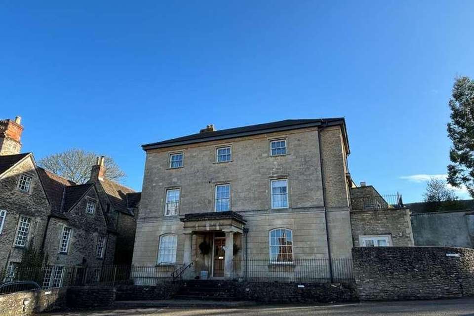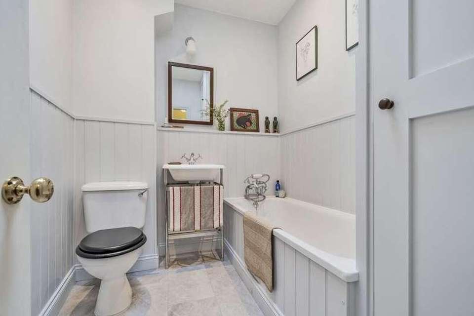2 bedroom flat for sale
Frome, BA11flat
bedrooms
Property photos
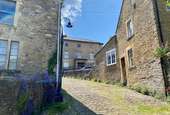
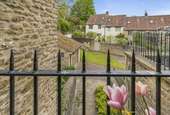
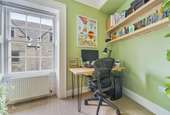

+23
Property description
Knoll House is a prominent, handsome and well-maintained Grade II building in a prime location in the town centre, a 2-minute walk away from Frome's boutique shops, cinema, restaurants and markets. There is vehicular access from Bath Street via a video-phone entry gated secure car park. There is also a pedestrian gate through to Gentle Street. The property comes with one allocated parking space.Flat 4 is on the first floor, reachable through an impressive communal hallway, with sweeping staircase and access to a private storage vault in the cellar.You enter into a generous hallway, elegantly decorated with plenty of room for coats and boots. The majority of the apartment has been refurbished by the current occupants and they have reinstated a lot of charm throughout, with period mouldings, heritage paint tones, shutters and sea grass carpeting.The airy and bright L-shaped lounge is bathed in light from the two large sash windows and French doors out to the garden terrace, a veritable sun trap with views over the communal lawn. The room has high ceilings, lots of character and plenty of room for a dining table and lounge, with scope to position these however fits you best.The kitchen opens straight into the lounge, and has a range of base and wall units, open shelving, integrated appliances, Zellige tiling and under-cabinet task lighting. There is also the benefit of natural light from the large skylight overhead.The main bathroom has a traditional 3-piece suite, decorative panelling, marble floor, large storage cupboard, and like the kitchen, has a large skylight.The hallway contains a generous linen cupboard with large water tank, providing excellent water pressure throughout the apartment.The master bedroom has built-in wardrobe storage and a small en-suite shower room. The second bedroom is currently utilised as an office, but would make a good size single bedroom, or a small double with limited storage, although it does contain a full-sized built-in wardrobe. Both bedrooms look out onto Gentle Street, one of Frome's best loved and most elegant lanes, often used to film period dramas, most recently Poldark and Sanditon (**views of Aiden Turner not guaranteed).ADDITIONAL INFORMATIONElectric central heating. Mains water, electricity and drainage are all connected. There are two video entry points: one at the front gate for cars, and the front door to the building too.Lease 999 (01/01/2006) 981 years remaining.Ground rent - 200.00 per annum.Service charge - 466.33 quarterly.LOCATIONFrome is a historic market town with many notable buildings and features the highest number of listed buildings in Somerset. Frome offers a range of shopping facilities, a sports centre, several cafs, a choice of pubs, local junior, middle and senior schools, several theatres, and a cinema. Private schools can be found in Wells, Bath, Warminster, Cranmore, Beckington, Glastonbury and Street. Bath and Bristol are within commuting distance, and the local railway station connects at Westbury for London Paddington.
Interested in this property?
Council tax
First listed
Last weekFrome, BA11
Marketed by
Cooper & Tanner 6 The Bridge,Frome,Somerset,BA11 2QBCall agent on 01373 455060
Placebuzz mortgage repayment calculator
Monthly repayment
The Est. Mortgage is for a 25 years repayment mortgage based on a 10% deposit and a 5.5% annual interest. It is only intended as a guide. Make sure you obtain accurate figures from your lender before committing to any mortgage. Your home may be repossessed if you do not keep up repayments on a mortgage.
Frome, BA11 - Streetview
DISCLAIMER: Property descriptions and related information displayed on this page are marketing materials provided by Cooper & Tanner. Placebuzz does not warrant or accept any responsibility for the accuracy or completeness of the property descriptions or related information provided here and they do not constitute property particulars. Please contact Cooper & Tanner for full details and further information.





