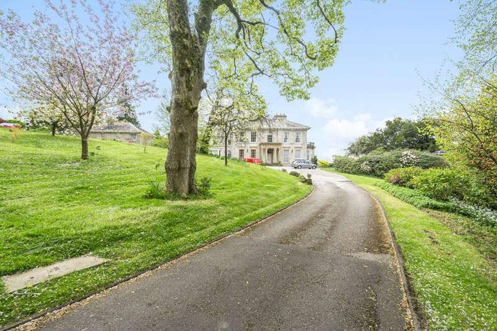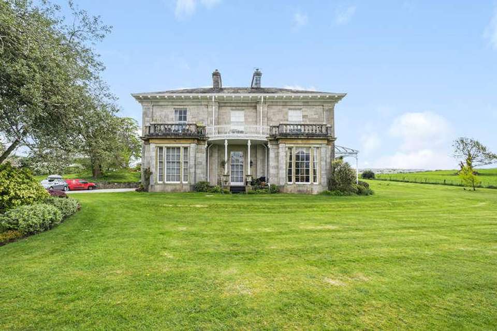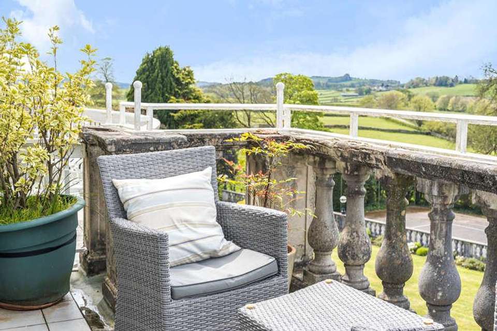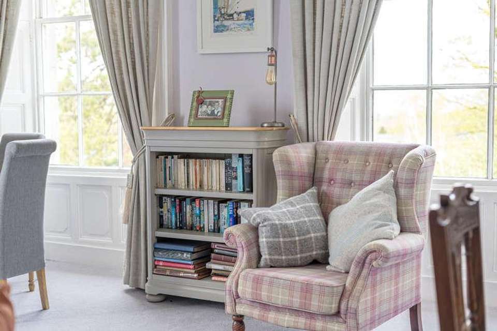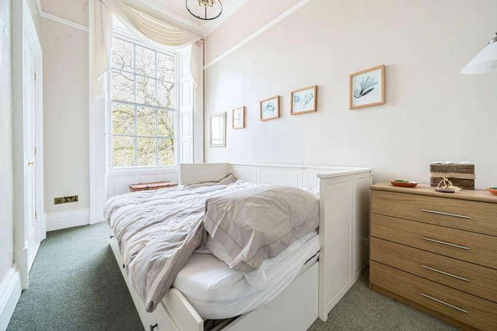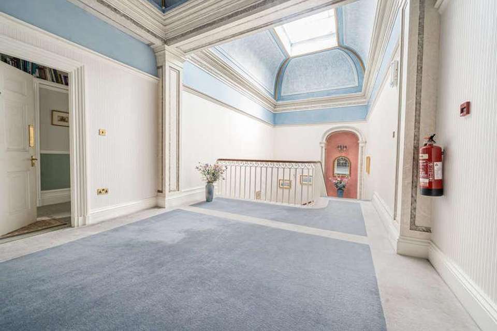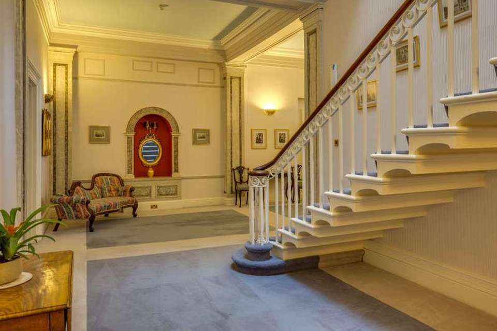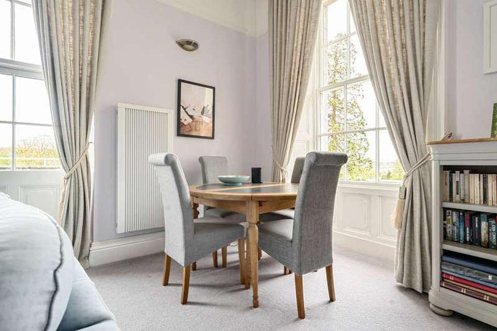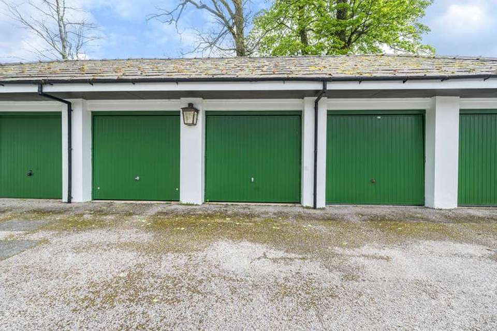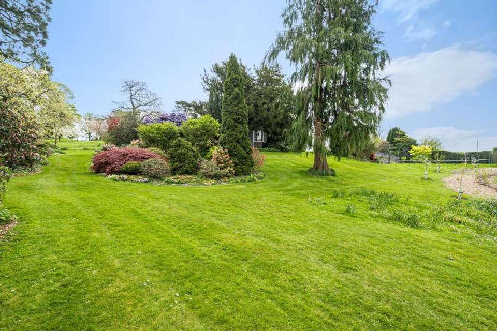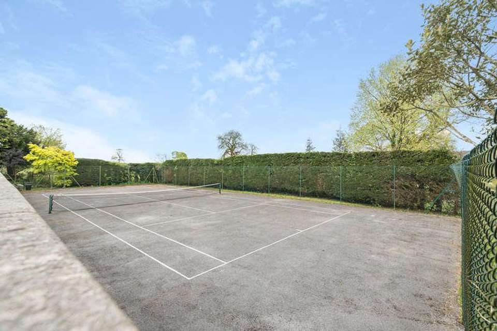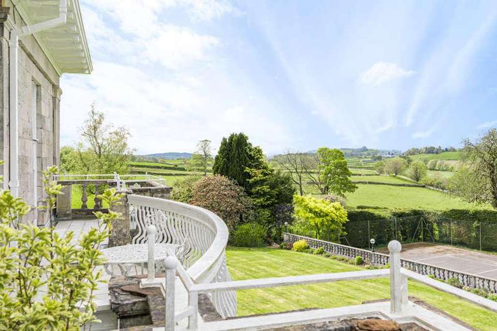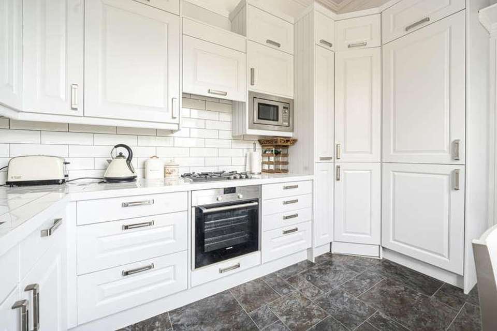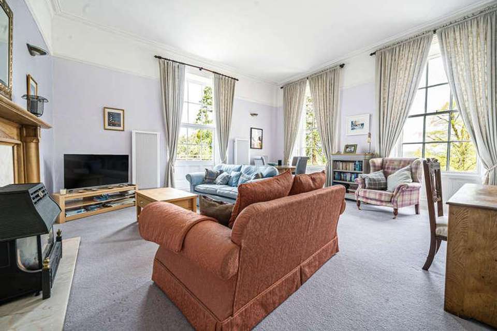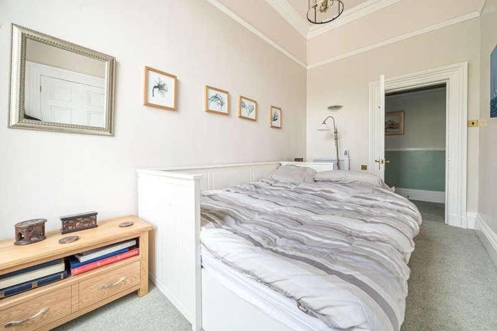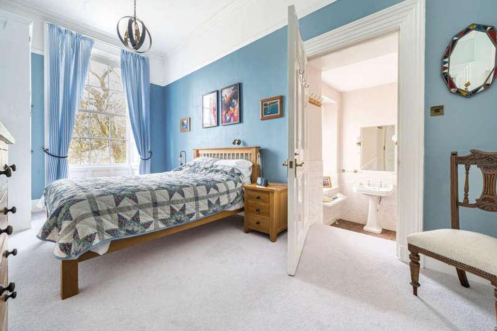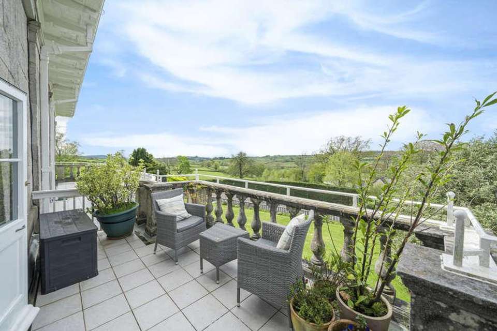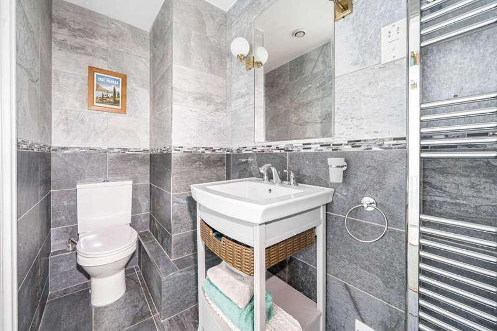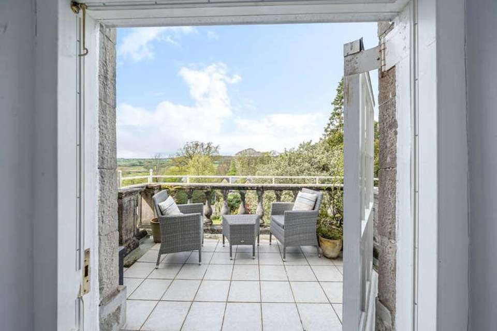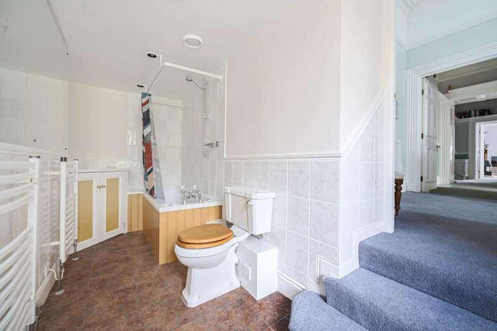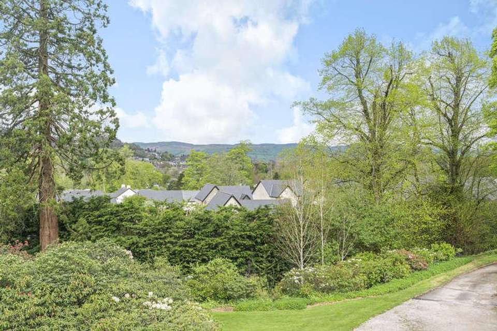2 bedroom flat for sale
Kendal, LA9flat
bedrooms
Property photos
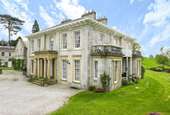
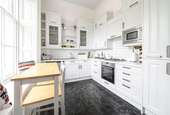
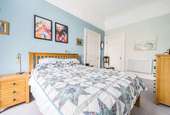
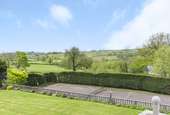
+21
Property description
Originally built in 1824 under the patronage of William Dilworth Crewdson, Helme Lodge stands as a testament to the timeless elegance of Georgian architecture. Nestled amidst meticulously tended lawns and gardens, this development underwent expansion in the late 1980s, resulting in the creation of 12 luxurious apartments, among them Apartment 4.Elevated on the first floor, Apartment 4 unveils a panorama of stunning views. Accommodation consists of; a large private entrance hall, bright and airy living room, modern fitted kitchen, shower room, two bedrooms and an en-suite bathroom. The apartment also comes with its own garage as well as ample off-road parking. Complemented by a garage and ample off-road parking, the residence also grants access to sprawling landscaped grounds and communal leisure amenities, such as a tennis court, gym, and billiard room for residents enjoyment and relaxation. Location: From Kendal town centre take the A65 Burton Road in a south easterly direction out of the town. At the traffic lights, just past the Leisure Centre, take the right fork and continue along Burton Road to reach a roundabout. Take the third exit off the roundabout and proceed up the tree lined driveway, bearing right onto the gravel parking area in front of the main house. The garages are to be found by bearing left at this point. Once parked, the Main House can be found directly in front of you. Property Overview: The delightful apartment forms part of the prestigious Helme Lodge development which occupies an attractive location approached by a long private drive on the south easterly periphery of Kendal adjoining open countryside. The historic market town of Kendal is renowned as being the southern gateway to the Lake District with good links to the M6 motorway via junctions 36 to 38. Helme Lodge is well placed for local amenities including a doctors surgery, school, a supermarket, Westmorland General Hospital and Oxenholme Railway Station for the London to Glasgow West Coast Line. Upon entering the communal entrance, you'll begin to appreciate the grandeur of the hallway, with its original arched displays, pillar details, and sweeping staircase. There is an entry video phone system and stairs to first floor. Stepping into the private entrance hall, you will begin to appreciate the sheer size that this apartment has to offer. There is doors leading to two double bedrooms, a shower room and the bright and airy living room.The living room exudes a delightful sense of openness and light, serving as a versatile living space adorned with two expansive sash windows offering picturesque views of the meticulously tended private estate. A generously sized glazed door leads out onto the secluded balcony, further enhancing the room's connection to the outdoor space. The focal point of the room is the inset gas fire.A doorway leads to the modern kitchen, fitted with a range of contemporary soft closing, wall, base and drawer units with worktops and inset one and a half sink drainer with a mixer tap. Modern Siemens kitchen appliances include a four-ring gas hob with an extractor hood, a built in oven, dishwasher and integrated fridge freezer. The kitchen features underfloor heating, a heated towel rail and offers splendid views to take in whilst dining.Bedroom one, situated at the hallway's far end, is a spacious double room featuring a built-in wardrobe, storage cupboard, and an en-suite bathroom. The bathroom includes a panel bath with a wall-mounted mixer shower, a W.C and a pedestal wash hand basin, all surrounded by splash back tiling. Additionally, there's a cupboard with plumbing for a washing machine and a heated towel rail. Next to the master bedroom lies the second bedroom, another good-sized room featuring a built-in cupboard and large sash window overlooking the front aspect.Completing the inside is the shower room. Fitted with a three-piece suite, including a shower cubicle, a W.C and a wash hand basin. With a heated towel rail. Accomodation with approximate dimensions: Ground Floor: Shared Entrance Hall First Floor: Private Entrance Hall Splendid Living Room 19' 4" x 17' 2" (5.89m x 5.23m) Fitted Kitchen 14' 0" x 8' 3" (4.27m x 2.51m) Bedroom One 18' 2" x 9' 7" (5.54m x 2.92m) En-suite Bathroom Bedroom Two 13' 5" x 7' 6" (4.09m x 2.29m) Shower Room Outside: Ample parking is available at the front of the main house, with a private garage situated further up the sweeping drive within a block. The garage can house a single vehicle and there is a convenient mezzanine level for additional storage space above.Additionally, the apartment benefits from access to expansive landscaped gardens and communal leisure amenities, such as a tennis court, gym and billiard room. Tenure: Leasehold- Held on the balance of a 999 years from 1st June 1989. The grounds and leisure facilities are freehold and owned by all the residents. The Maintenance Charge currently payable is 330.00 per month and covers family use of the communal leisure facilities and the maintenance and cleaning thereof, maintenance of the gardens and grounds, building insurance, window cleaning and exterior maintenance to the dwellings including exterior painting. As a legal owner, you'll also hold a 1/33 ownership stake in Helme Lodge Homes and Gardens Ltd. Services: Mains gas, mains electricity, mains water and mains drainage. The electric central heating has been installed in recent times and can be controlled remotely via an app. Council Tax: Westmorland and Furness Council - Band E Viewings: Strictly by appointment with Hackney & Leigh Kendal Office. Energy Performance Certificate: The full Energy Performance Certificate is available on our website and also at any of our offices. What3Words: ///wakes.dinner.else
Interested in this property?
Council tax
First listed
Last weekKendal, LA9
Marketed by
Hackney & Leigh 100 Stricklandgate,Kendal,Cumbria,LA9 4PUCall agent on 01539 729711
Placebuzz mortgage repayment calculator
Monthly repayment
The Est. Mortgage is for a 25 years repayment mortgage based on a 10% deposit and a 5.5% annual interest. It is only intended as a guide. Make sure you obtain accurate figures from your lender before committing to any mortgage. Your home may be repossessed if you do not keep up repayments on a mortgage.
Kendal, LA9 - Streetview
DISCLAIMER: Property descriptions and related information displayed on this page are marketing materials provided by Hackney & Leigh. Placebuzz does not warrant or accept any responsibility for the accuracy or completeness of the property descriptions or related information provided here and they do not constitute property particulars. Please contact Hackney & Leigh for full details and further information.





