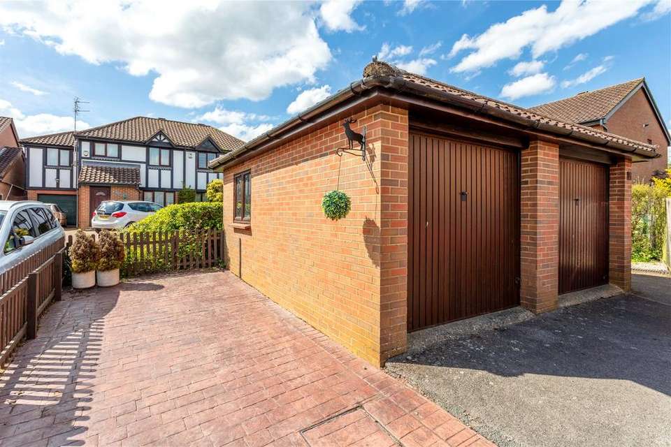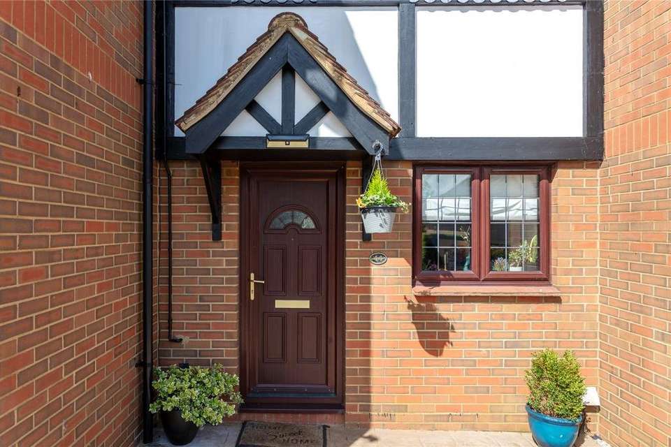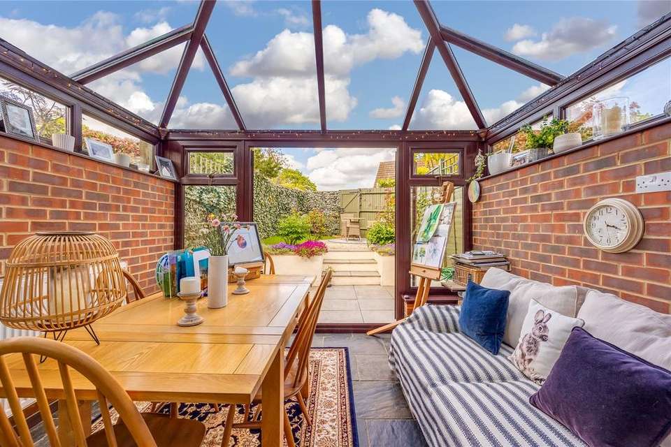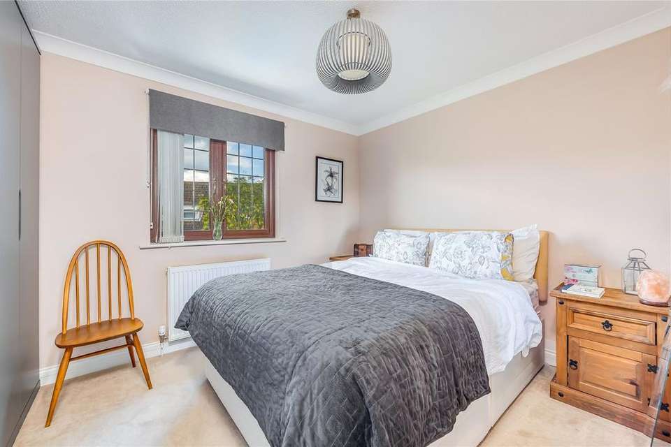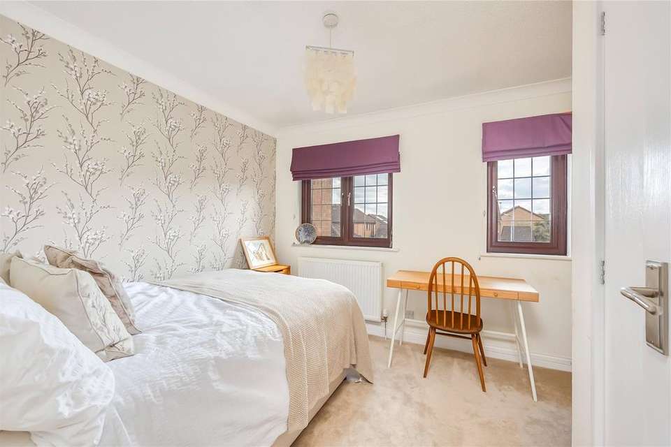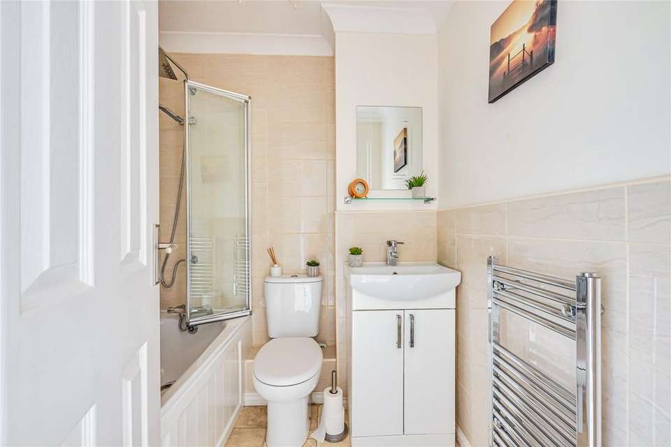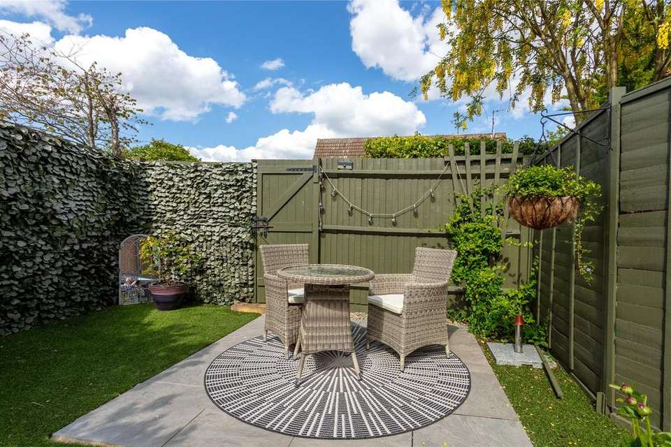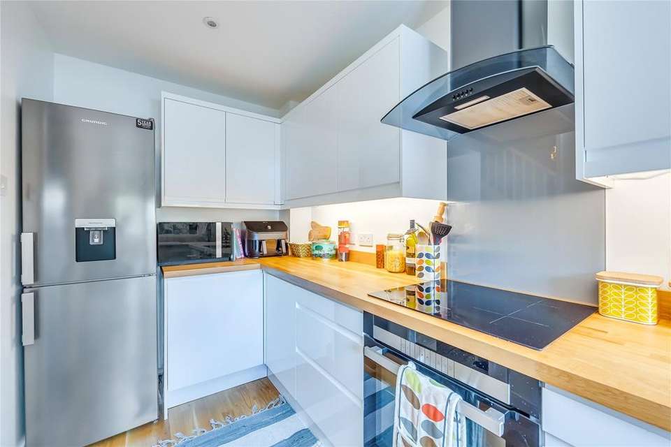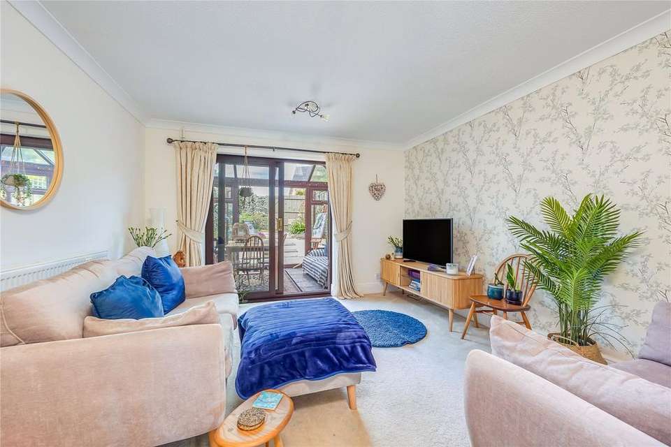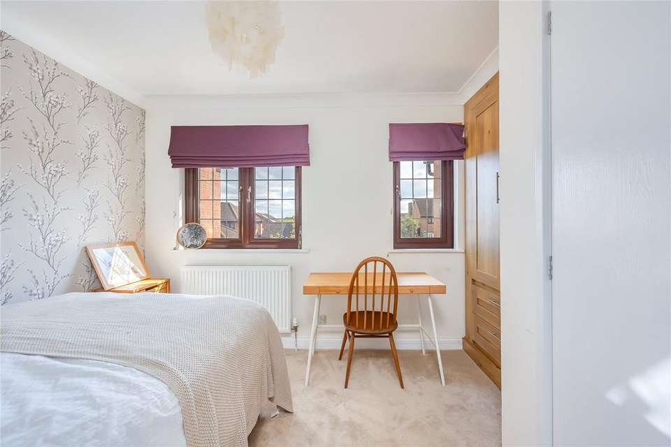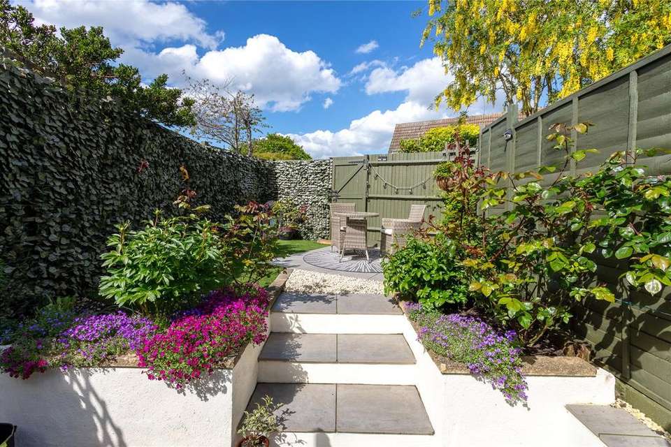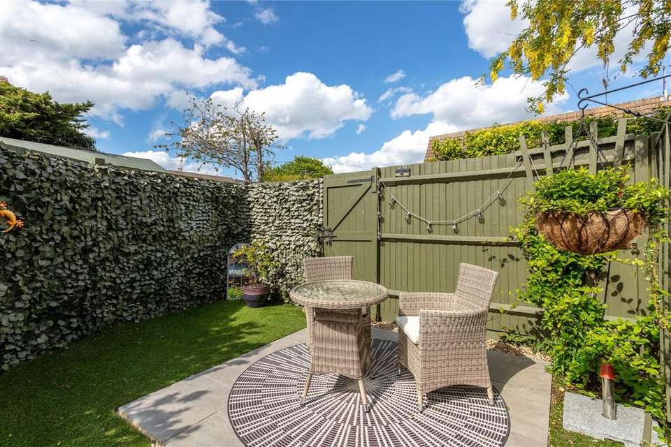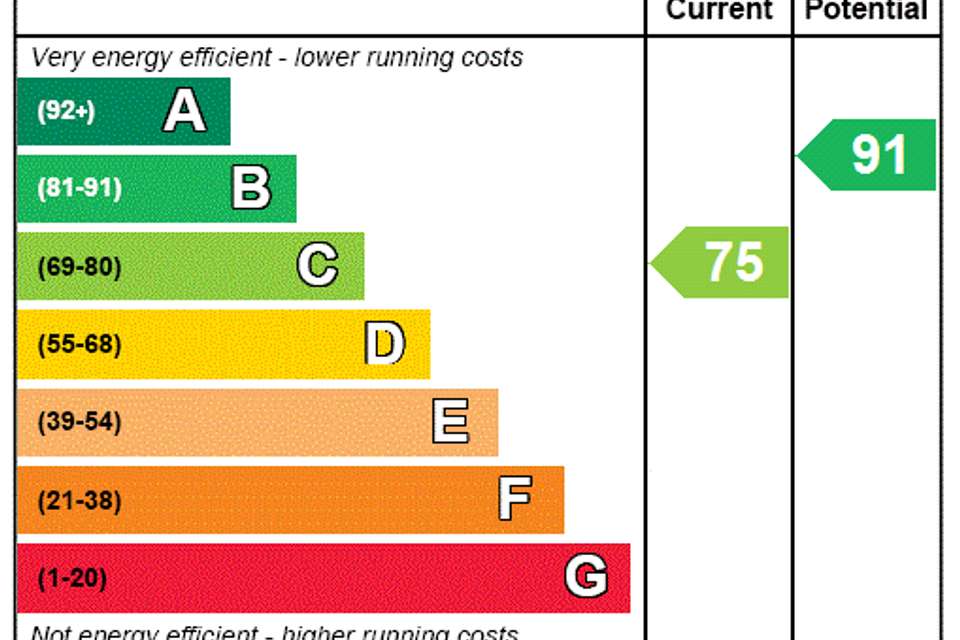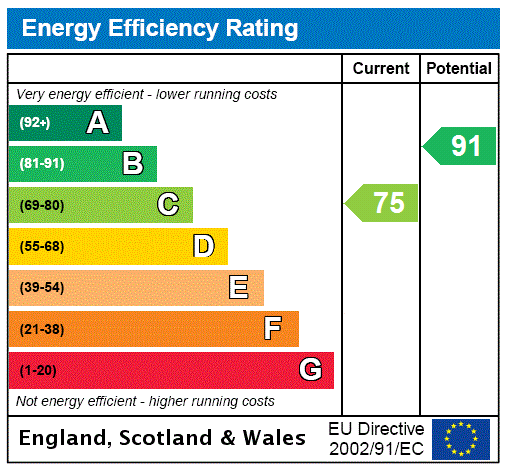2 bedroom terraced house for sale
Bedfordshire, LU5terraced house
bedrooms
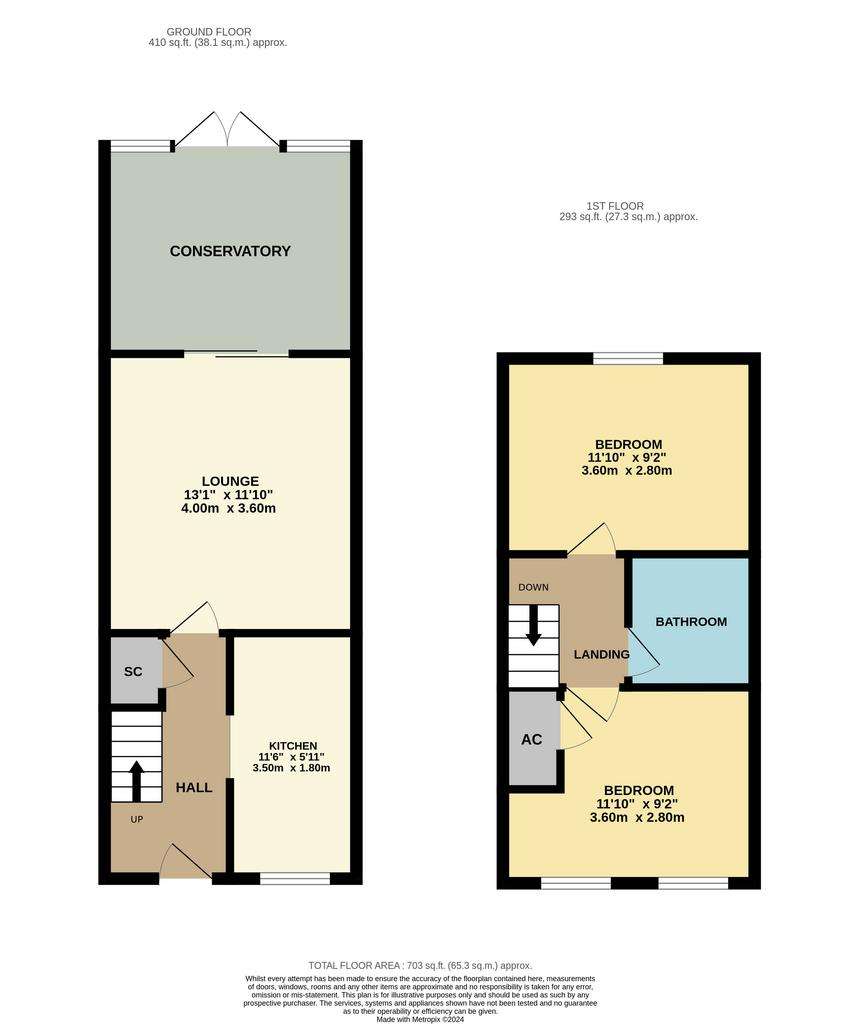
Property photos

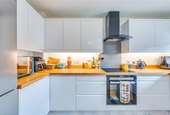
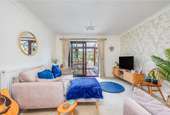
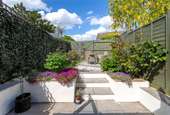
+14
Property description
This rarely available two-bedroom terraced home occupies a sought-after position within Toddington village and has undergone significant improvement throughout to offer sleek, stylish accommodation finished to an exceptionally high standard.
As you approach the home two allocated parking spaces and a single garage, accessed via an up and over door, sit directly opposite. Entry to the property itself is via a double-glazed front door which opens into the entrance hall. This has stairs directly ahead leading to the first-floor accommodation, a useful storage cupboard and has had a beautiful, engineered Oak floor laid. To the right-hand side is the kitchen which has been refitted with an extensive range of light coloured, contemporary high gloss floor and wall mounted units with complementary wooden work surfaces over. Several integrated appliances have been cleverly woven into the design including a smart black hob, extractor hood, under counter oven and dishwasher. Space has been afforded for other free-standing goods such as a fridge/freezer and washing machine. A continuation of the same flooring has been installed, tying the two areas together seamlessly. Moving beyond here is the principal reception room, the living room, which commands impressive dimensions, in this case 13'1ft by 11'10ft making for flexible furniture placement, whilst a papered statement wall adds a touch of sophistication to the room. Completing this level, and overlooking the garden, is the conservatory which is of brick and double-glazed construction. A vaulted glass solar reflecting roof floods the room with an abundance of natural daylight, and under floor heating has been added.
Moving upstairs the first-floor landing gives way to all the accommodation on this level, the master bedroom of which nestles to the rear elevation and benefits from built in wardrobe space. The second bedroom is equally well proportioned, extending to 11'10ft by 9'2ft, with its own set of built in wardrobes and twin windows, whilst they are both serviced by a stylish bathroom which has been fitted with a three-piece suite comprising of a panelled bath with shower unit and glass screen positioned over, low level wc and a wash hand basin set into a vanity unit. Modern splashback tiling adorns the walls, and a heated towel rail finishes the look.
Externally the rear garden has been thoughtfully designed and executed to provide a high-quality oasis. As you step out, you're initially greeted by a good-sized paved patio area offering the perfect relaxing/entertaining space, whilst steps lead up to a further circular seating area flanked by whitewashed retaining walls housing an array of plants, shrubs and bushes. Artificial lawn encircles the top seating area, and the boundary is enclosed by timber fencing finished in a stylish fern green colour.
Toddington is a beautiful village designed and built around a large central green which provides a delightful focal point for the almost 5,000 residents that call it home. It is positioned five miles north-north-west of Luton, four miles north of Dunstable and six miles southwest of Woburn and offers superb commuter access to the M1 as well as the nearby mainline railway stations in Harlington and Flitwick. Dating back to the thirteenth century the village now offers a vibrant, bustling feel, combined with an authentic sense of community, and has a wide range of shops including hairdressers, beauty salon, opticians, and traditional bakers. It is also well served by three public houses, The Oddfellows, The Bell and The Griffin, in addition to Red Chilli offering high quality Indian cuisine. Schooling within the village operates on a three-tier system with St George’s Lower positioned on Manor Road, Parkfields Middle nestled in Park Road itself before moving onto Harlington Upper School located less than three and half miles, or 8 minutes, away, with all having a particularly good reputation.
As you approach the home two allocated parking spaces and a single garage, accessed via an up and over door, sit directly opposite. Entry to the property itself is via a double-glazed front door which opens into the entrance hall. This has stairs directly ahead leading to the first-floor accommodation, a useful storage cupboard and has had a beautiful, engineered Oak floor laid. To the right-hand side is the kitchen which has been refitted with an extensive range of light coloured, contemporary high gloss floor and wall mounted units with complementary wooden work surfaces over. Several integrated appliances have been cleverly woven into the design including a smart black hob, extractor hood, under counter oven and dishwasher. Space has been afforded for other free-standing goods such as a fridge/freezer and washing machine. A continuation of the same flooring has been installed, tying the two areas together seamlessly. Moving beyond here is the principal reception room, the living room, which commands impressive dimensions, in this case 13'1ft by 11'10ft making for flexible furniture placement, whilst a papered statement wall adds a touch of sophistication to the room. Completing this level, and overlooking the garden, is the conservatory which is of brick and double-glazed construction. A vaulted glass solar reflecting roof floods the room with an abundance of natural daylight, and under floor heating has been added.
Moving upstairs the first-floor landing gives way to all the accommodation on this level, the master bedroom of which nestles to the rear elevation and benefits from built in wardrobe space. The second bedroom is equally well proportioned, extending to 11'10ft by 9'2ft, with its own set of built in wardrobes and twin windows, whilst they are both serviced by a stylish bathroom which has been fitted with a three-piece suite comprising of a panelled bath with shower unit and glass screen positioned over, low level wc and a wash hand basin set into a vanity unit. Modern splashback tiling adorns the walls, and a heated towel rail finishes the look.
Externally the rear garden has been thoughtfully designed and executed to provide a high-quality oasis. As you step out, you're initially greeted by a good-sized paved patio area offering the perfect relaxing/entertaining space, whilst steps lead up to a further circular seating area flanked by whitewashed retaining walls housing an array of plants, shrubs and bushes. Artificial lawn encircles the top seating area, and the boundary is enclosed by timber fencing finished in a stylish fern green colour.
Toddington is a beautiful village designed and built around a large central green which provides a delightful focal point for the almost 5,000 residents that call it home. It is positioned five miles north-north-west of Luton, four miles north of Dunstable and six miles southwest of Woburn and offers superb commuter access to the M1 as well as the nearby mainline railway stations in Harlington and Flitwick. Dating back to the thirteenth century the village now offers a vibrant, bustling feel, combined with an authentic sense of community, and has a wide range of shops including hairdressers, beauty salon, opticians, and traditional bakers. It is also well served by three public houses, The Oddfellows, The Bell and The Griffin, in addition to Red Chilli offering high quality Indian cuisine. Schooling within the village operates on a three-tier system with St George’s Lower positioned on Manor Road, Parkfields Middle nestled in Park Road itself before moving onto Harlington Upper School located less than three and half miles, or 8 minutes, away, with all having a particularly good reputation.
Interested in this property?
Council tax
First listed
Last weekEnergy Performance Certificate
Bedfordshire, LU5
Marketed by
Urban & Rural - Toddington 16 High Street Toddington, Bedfordshire LU5 6BYPlacebuzz mortgage repayment calculator
Monthly repayment
The Est. Mortgage is for a 25 years repayment mortgage based on a 10% deposit and a 5.5% annual interest. It is only intended as a guide. Make sure you obtain accurate figures from your lender before committing to any mortgage. Your home may be repossessed if you do not keep up repayments on a mortgage.
Bedfordshire, LU5 - Streetview
DISCLAIMER: Property descriptions and related information displayed on this page are marketing materials provided by Urban & Rural - Toddington. Placebuzz does not warrant or accept any responsibility for the accuracy or completeness of the property descriptions or related information provided here and they do not constitute property particulars. Please contact Urban & Rural - Toddington for full details and further information.





