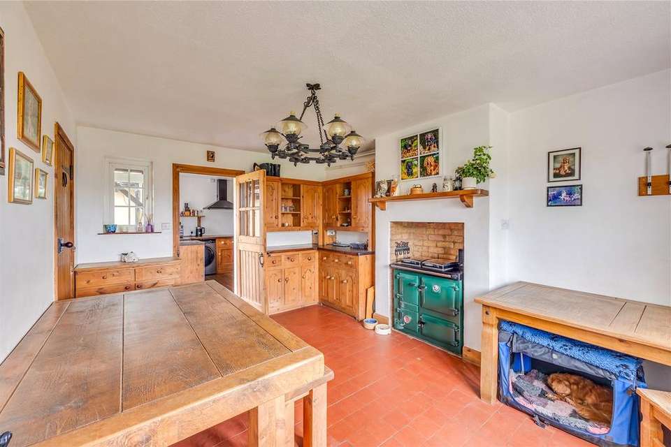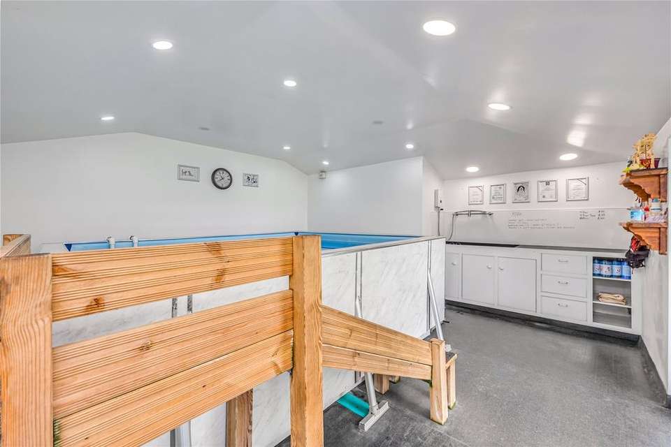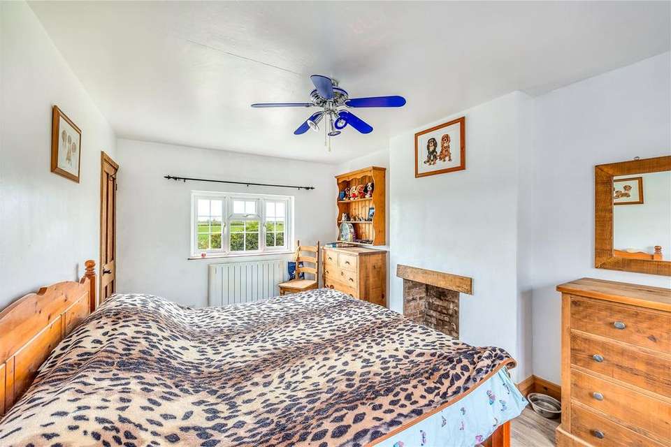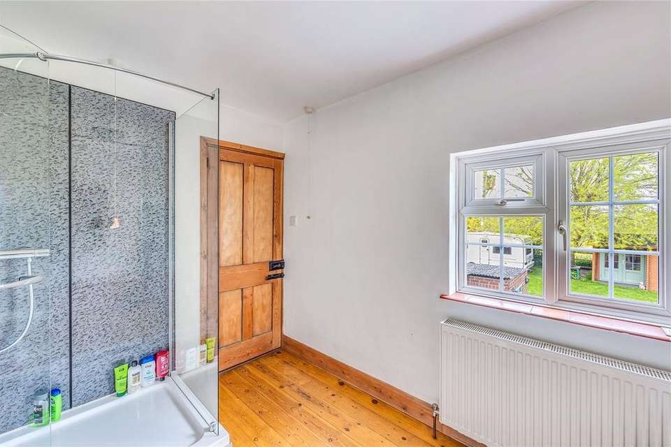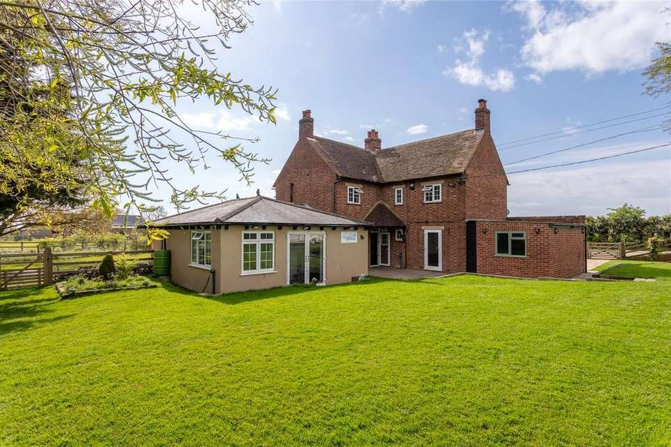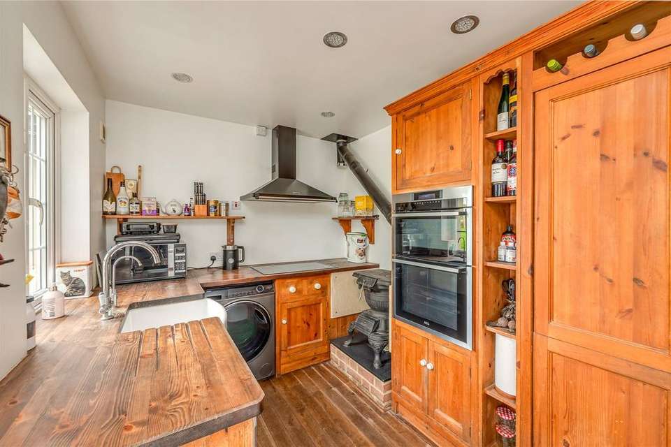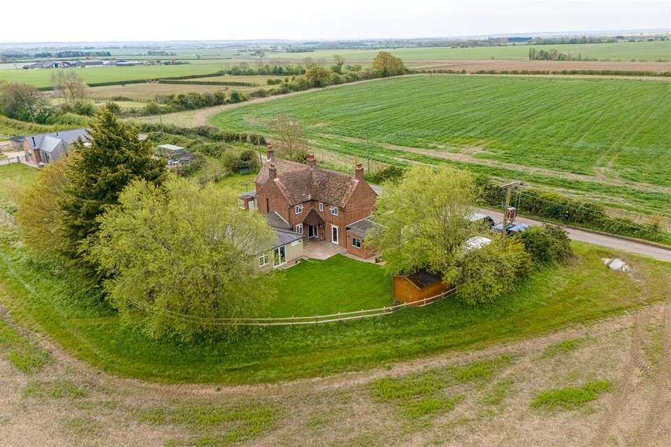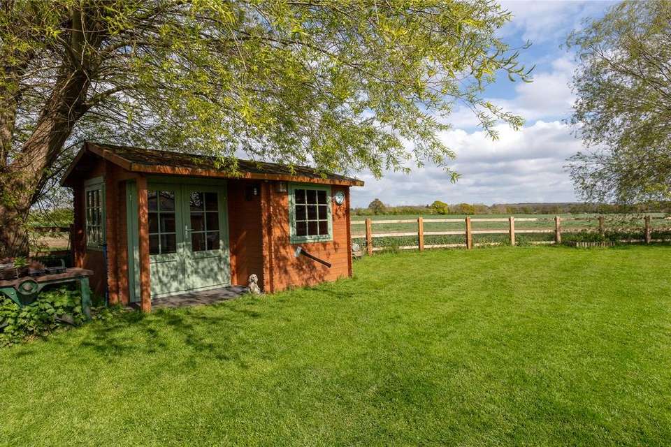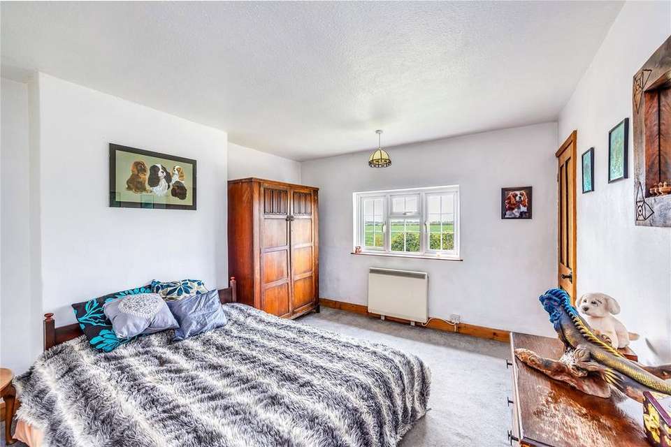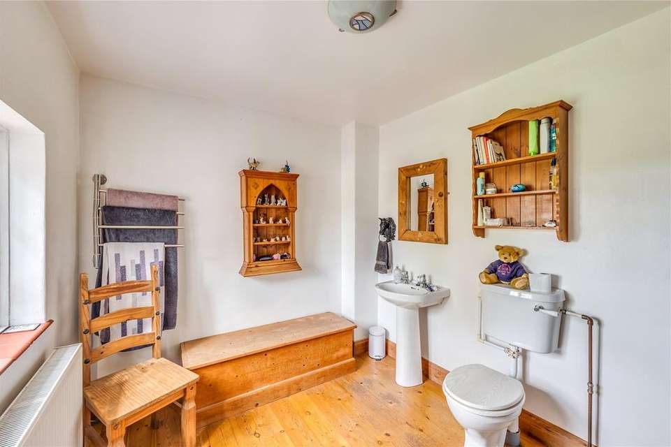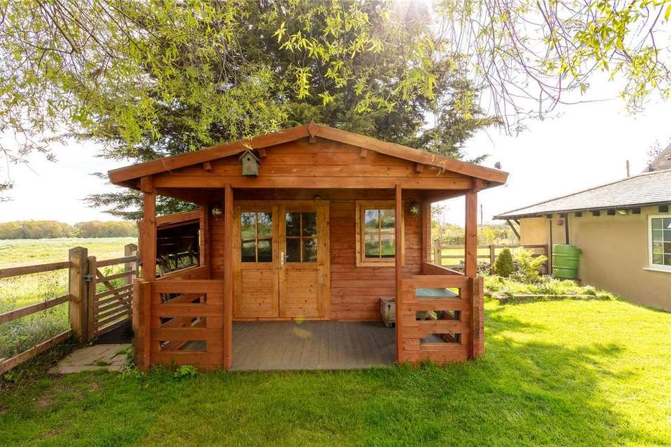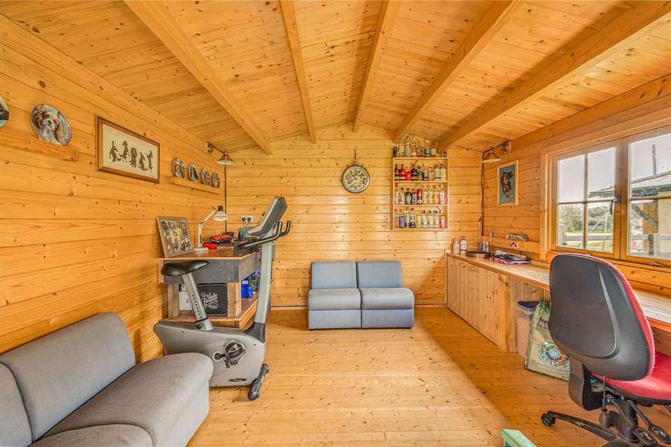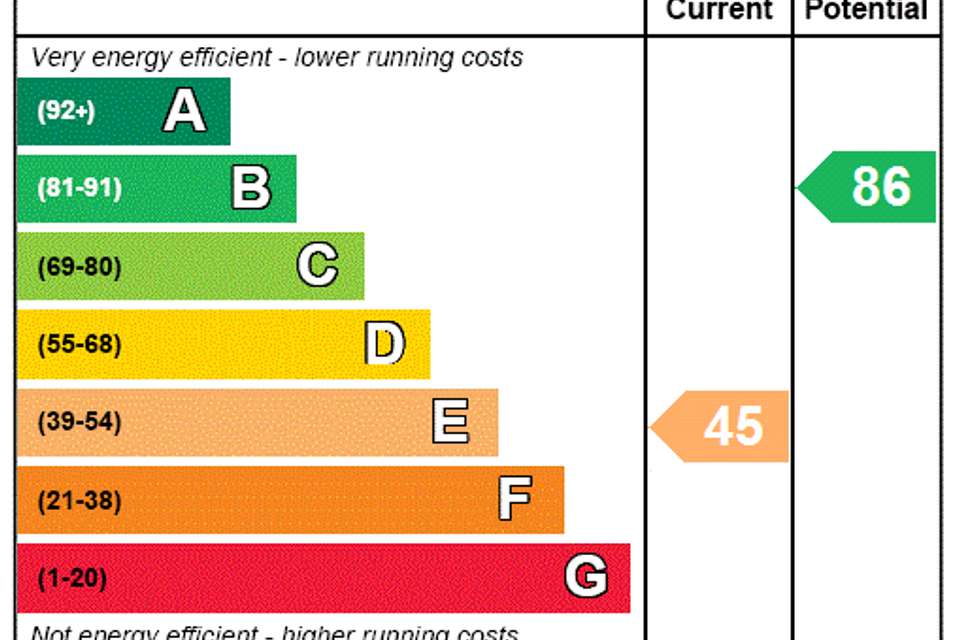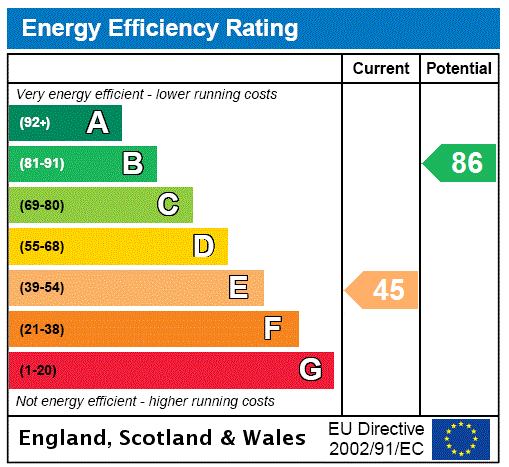2 bedroom semi-detached house for sale
Bedfordshire, MK44semi-detached house
bedrooms
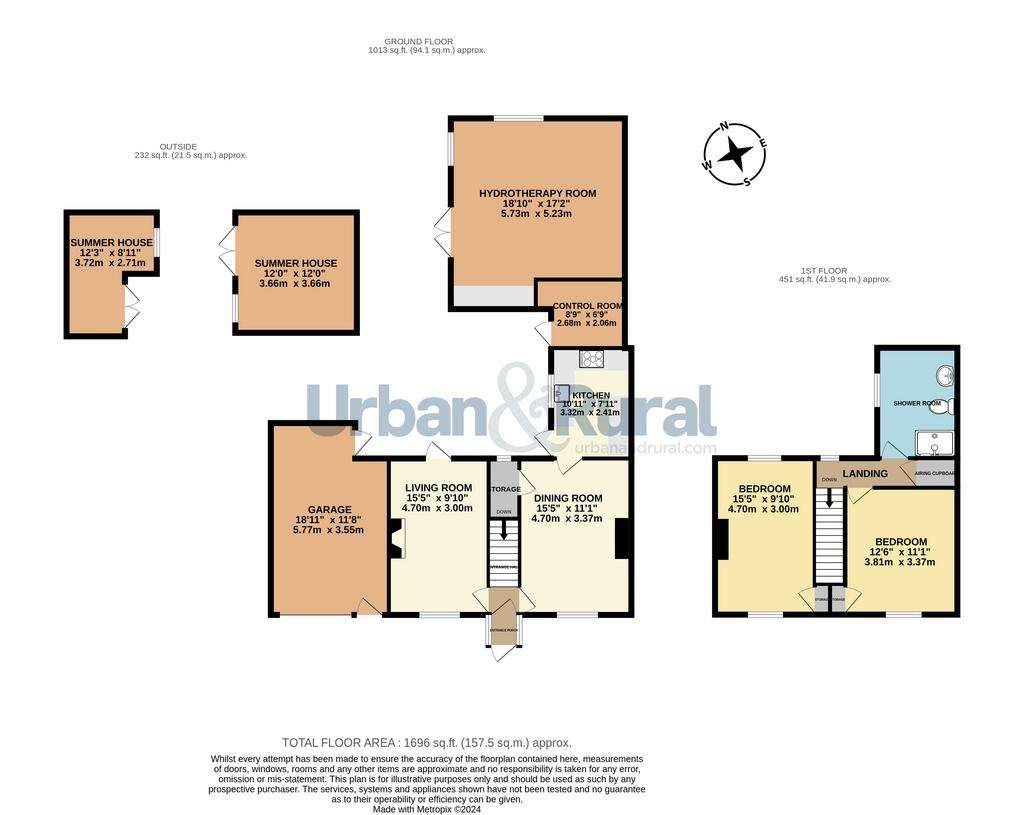
Property photos

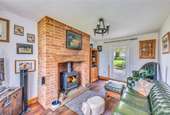
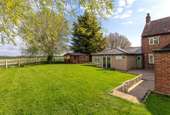
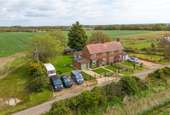
+13
Property description
Plot Of Approximately 0.2 Acres | Wonderful Countryside Views Surrounding The Plot | Vast Potential To Extend (STPP) | Rural Location | 19ftx17ft Hydrotherapy Room Which Offers Potential For An Annexe | Garage & Driveway Providing Off Road Parking For Numerous Vehicles | Two Reception Rooms | Two Bedrooms | Spacious Shower Room | Two Summer Houses
PROPERTY
The home is accessed via an entrance porch which leads through in to an inner hall with staircase rising to the first floor and access to two good size reception rooms. The light airy dual aspect living room features a door to the rear aspect and fireplace with log burning stove which provides a focal point for the room. The other dual aspect reception room is being utilised as a dining room which features a further fireplace with Rayburn solid fuel cooker. There is also access to useful understairs storage cupboard and kitchen. The kitchen has been cleverly designed to maximise the space and includes a double built in fridge freezer, double eye level oven, cast iron stove, electric "Neff" hob with extractor hood and space for a dishwasher and washing machine. Upstairs, there is a large shower room and two excellent size bedrooms which both provide built in storage. There is also a large airing cupboard.
The current sellers have added single storey extension which is being used as hydrotherapy room which measures an impressive 19ftx17ft and overlooks the garden. This space offers fantastic scope for a number of uses including a potential annexe, space for a business or therapy room or knocked through and incorporated in to the main house.
The property sits on a plot of approximately 0.2 acres and offers stunning views of unspoilt open countryside which really sets the home apart from many others. The gardens are predominantly laid to lawn and there are two large summer houses which could serve a number of purposes and include power and lighting. There is also a large single garage which provides space for a car or further storage. There is off road parking to the front of the home for 4-5 vehicles plus further gates which allow access for a caravan.
Drainage for the property is provided by a klargester septic tank which is shared between both neighbouring homes.
LOCATION
The property is located approximately 9 miles to the north-east of Bedford. Colmworth offers its own children’s nursery school, Public House with restaurant and Golf Club and is well placed for access to nearby Bedford and its mainline services to London’s St Pancras International. The A1 and M1 are also accessible from the A421 Bedford bypass.
These particulars are set out as a general outline in accordance with the Property Misdescriptions Act (1991) only for the guidance of intending purchasers or lessees, and do not constitute any part of an offer or contract. Details are given without any responsibility, and any intending purchasers, lessees or third parties should not rely on them as statements or representations of fact but must satisfy themselves by inspection or otherwise as to the correctness of each of them. We have not carried out a structural survey and the services, appliances and specific fittings have not been tested. All photographs, measurements, floor plans and distances referred to are given as a guide only and should not be relied upon for the purchase of carpets or any other fixtures or fittings. Gardens, roof terraces, balconies and communal gardens as well as tenure and lease details cannot have their accuracy guaranteed for intending purchasers. Lease details, service ground rent (where applicable) are given as a guide only and should be checked and confirmed by your solicitor prior to exchange of contracts. No person in the employment of Urban & Rural has any authority to make any representation or warranty whatever in relation to this property. Purchase prices, rents or other prices quoted are correct at the date of publication and, unless otherwise stated, are exclusive of VAT. Intending purchasers and lessees must satisfy themselves independently as to the incidence of VAT in respect of any transaction relating to this property. We retain the copyright in all advertising material used to market this Property.
PROPERTY
The home is accessed via an entrance porch which leads through in to an inner hall with staircase rising to the first floor and access to two good size reception rooms. The light airy dual aspect living room features a door to the rear aspect and fireplace with log burning stove which provides a focal point for the room. The other dual aspect reception room is being utilised as a dining room which features a further fireplace with Rayburn solid fuel cooker. There is also access to useful understairs storage cupboard and kitchen. The kitchen has been cleverly designed to maximise the space and includes a double built in fridge freezer, double eye level oven, cast iron stove, electric "Neff" hob with extractor hood and space for a dishwasher and washing machine. Upstairs, there is a large shower room and two excellent size bedrooms which both provide built in storage. There is also a large airing cupboard.
The current sellers have added single storey extension which is being used as hydrotherapy room which measures an impressive 19ftx17ft and overlooks the garden. This space offers fantastic scope for a number of uses including a potential annexe, space for a business or therapy room or knocked through and incorporated in to the main house.
The property sits on a plot of approximately 0.2 acres and offers stunning views of unspoilt open countryside which really sets the home apart from many others. The gardens are predominantly laid to lawn and there are two large summer houses which could serve a number of purposes and include power and lighting. There is also a large single garage which provides space for a car or further storage. There is off road parking to the front of the home for 4-5 vehicles plus further gates which allow access for a caravan.
Drainage for the property is provided by a klargester septic tank which is shared between both neighbouring homes.
LOCATION
The property is located approximately 9 miles to the north-east of Bedford. Colmworth offers its own children’s nursery school, Public House with restaurant and Golf Club and is well placed for access to nearby Bedford and its mainline services to London’s St Pancras International. The A1 and M1 are also accessible from the A421 Bedford bypass.
These particulars are set out as a general outline in accordance with the Property Misdescriptions Act (1991) only for the guidance of intending purchasers or lessees, and do not constitute any part of an offer or contract. Details are given without any responsibility, and any intending purchasers, lessees or third parties should not rely on them as statements or representations of fact but must satisfy themselves by inspection or otherwise as to the correctness of each of them. We have not carried out a structural survey and the services, appliances and specific fittings have not been tested. All photographs, measurements, floor plans and distances referred to are given as a guide only and should not be relied upon for the purchase of carpets or any other fixtures or fittings. Gardens, roof terraces, balconies and communal gardens as well as tenure and lease details cannot have their accuracy guaranteed for intending purchasers. Lease details, service ground rent (where applicable) are given as a guide only and should be checked and confirmed by your solicitor prior to exchange of contracts. No person in the employment of Urban & Rural has any authority to make any representation or warranty whatever in relation to this property. Purchase prices, rents or other prices quoted are correct at the date of publication and, unless otherwise stated, are exclusive of VAT. Intending purchasers and lessees must satisfy themselves independently as to the incidence of VAT in respect of any transaction relating to this property. We retain the copyright in all advertising material used to market this Property.
Interested in this property?
Council tax
First listed
2 weeks agoEnergy Performance Certificate
Bedfordshire, MK44
Marketed by
Urban & Rural - Bedford 72 Bromham Road Bedford MK40 2QHPlacebuzz mortgage repayment calculator
Monthly repayment
The Est. Mortgage is for a 25 years repayment mortgage based on a 10% deposit and a 5.5% annual interest. It is only intended as a guide. Make sure you obtain accurate figures from your lender before committing to any mortgage. Your home may be repossessed if you do not keep up repayments on a mortgage.
Bedfordshire, MK44 - Streetview
DISCLAIMER: Property descriptions and related information displayed on this page are marketing materials provided by Urban & Rural - Bedford. Placebuzz does not warrant or accept any responsibility for the accuracy or completeness of the property descriptions or related information provided here and they do not constitute property particulars. Please contact Urban & Rural - Bedford for full details and further information.





