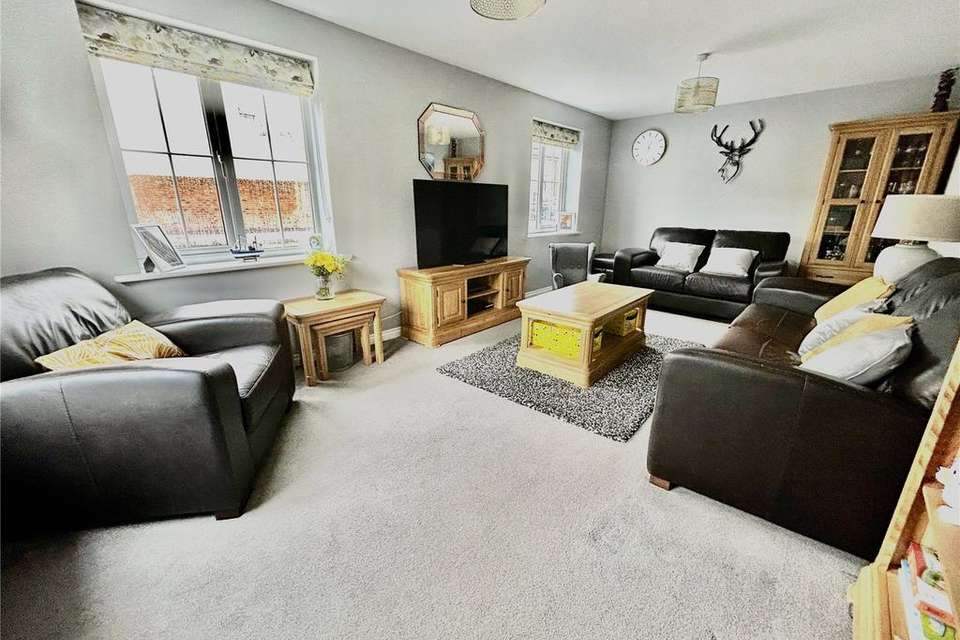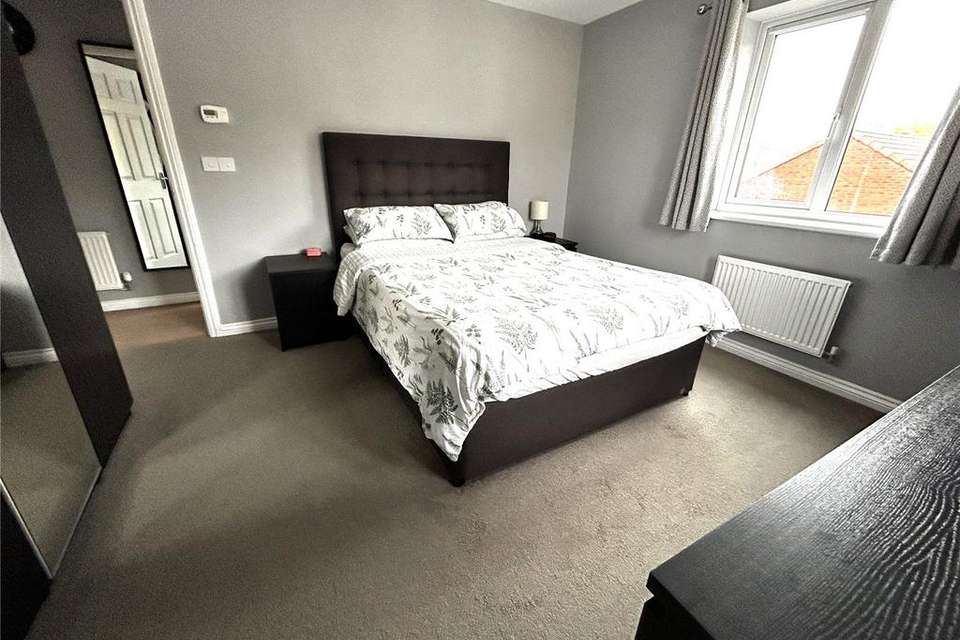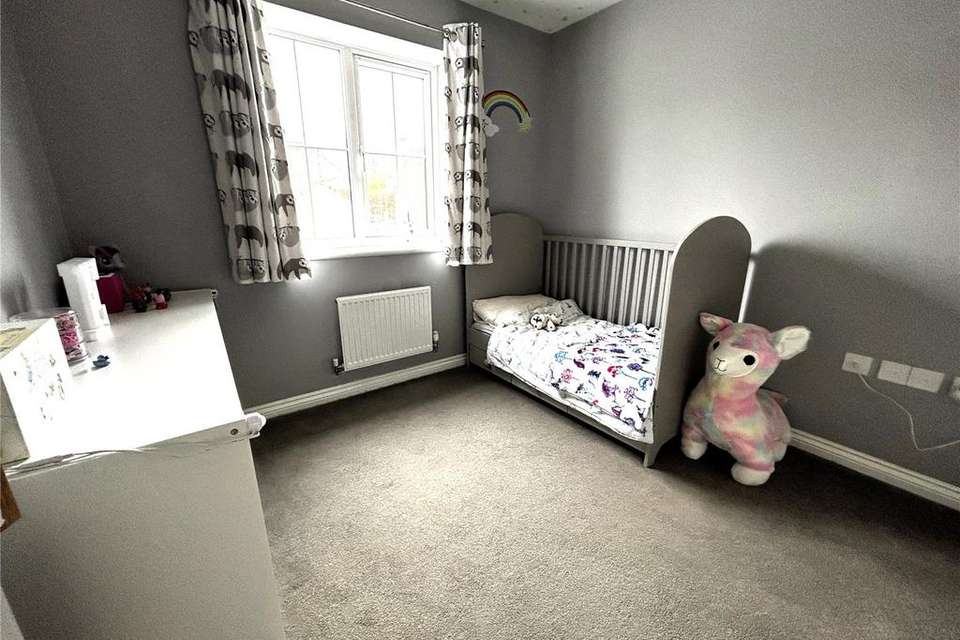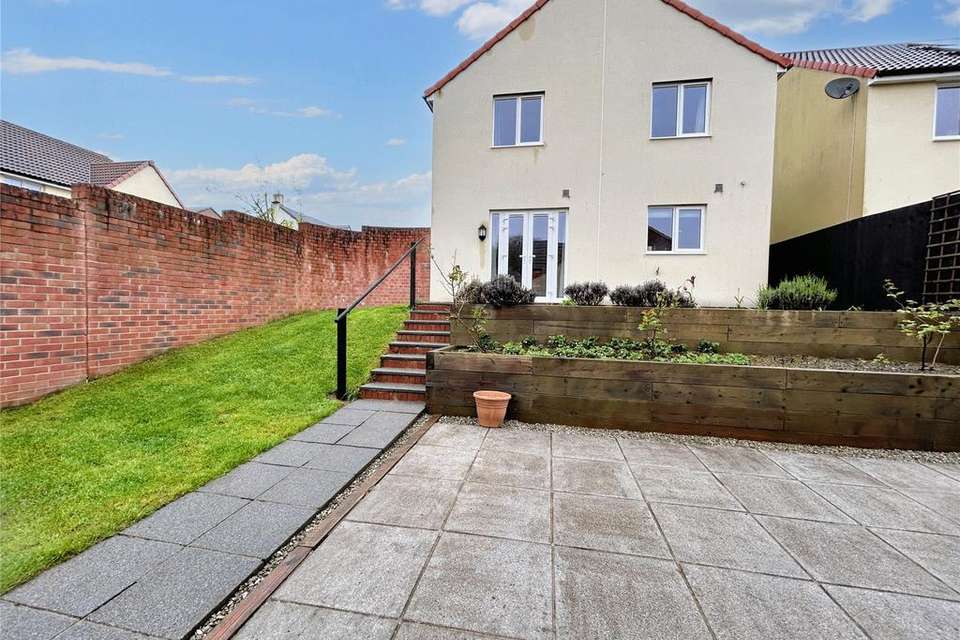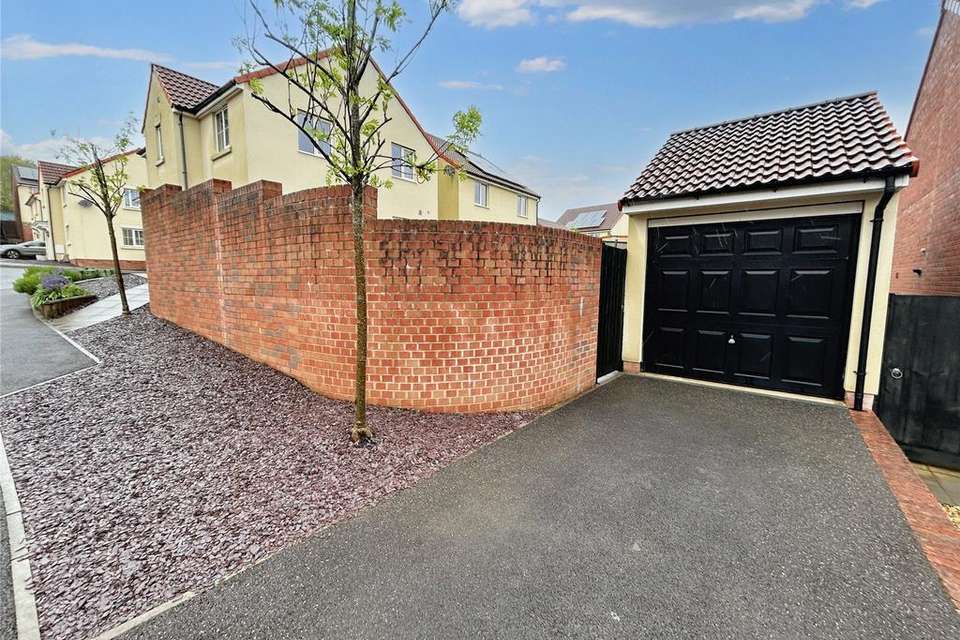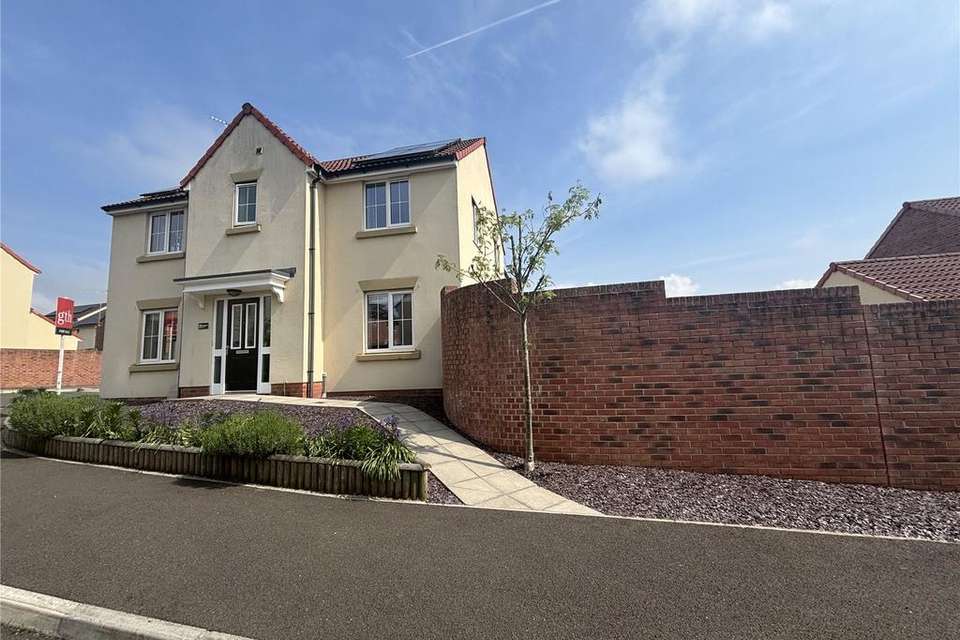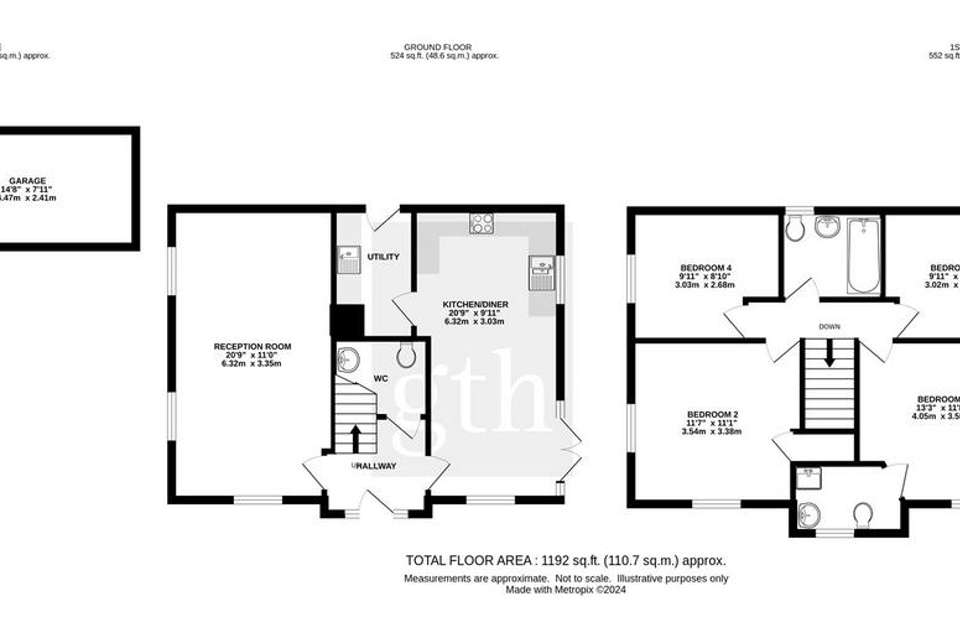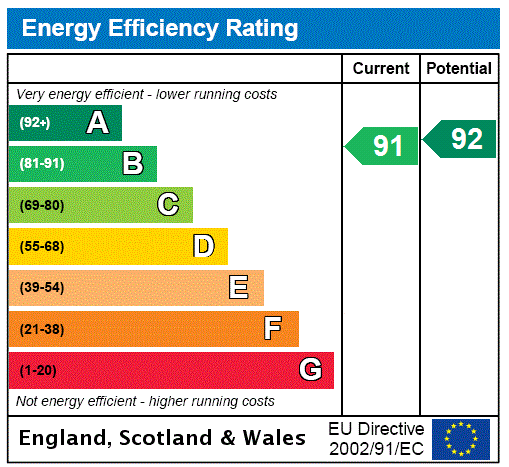4 bedroom detached house for sale
Devon, EX36detached house
bedrooms
Property photos
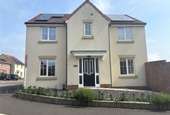
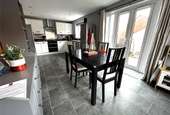
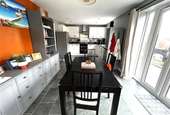
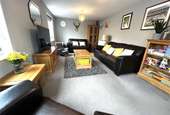
+8
Property description
Executive style four bedroomed detached residence, boasting a corner plot, complete with driveway & garage, rear garden, well situated on the edge of the town overlooking the green area.
An exceptional example of ‘The Berkshire’ family home offering a complete package with immaculately presented spacious accommodation. Situated in a prime position, the property affords a green outlook and having been built in 2017 the property comes with the remaining years NHBC warranty. The property also benefits from solar panels.
Upon entering the property you are welcomed by a large entrance hall with a staircase rising to the first floor. From the entrance hall the cloakroom can be found with a wash hand basin, WC. From the entrance hall the lounge is entered to the left and the kitchen diner to the right. The lounge is dual aspect allowing plenty of natural light to flow in. The kitchen diner is a real feature of the property. The kitchen has a range of wall and base units giving plenty of storage, and space for a fridge freezer. Built in hob with extractor hood over and a Bosch oven. Stainless steel sink and drainer. There is also a vast amount of room for dining and the room also benefits from patio doors leading out on to the garden. Completing the ground floor is the utility room which boasts a worktop with base cupboards under. There is also space and plumbing for a washing machine and tumble dryer. A door gives access to the rear of the property.
The first floor has a carpeted central landing of which the bedrooms and bathroom lead off of. The bedrooms are all bright and airy and are carpeted. The master bedroom boasts an ensuite shower room with wash hand basin, close coupled WC and shower cubicle. Bedrooms two, three and four double bedrooms. Completing the first floor is the family bathroom which is beautifully presented with a panelled bath with shower over, wash hand basin and close coupled WC.
For layout and approximate room measurement please see the enclosed floorplan.
Outside
The property enjoys a prominent corner plot position with a wrap around low maintenance garden. The property is approached via a pathed path. To the side of the property is the main garden. The garden is enclosed partly by wall and partly panelled fencing. There is a paved seating area that leads directly from the kitchen diner. On the lower level is a paved entertaining space and a lawned area to the side. There are raised beds and to the rear gate giving pedestrian access from the driveway. There is a driveway providing parking and a single garage that has power and light.
Services & Outgoings
Mains water, electricity and drainage connected. North Devon Council: Tax Band D.
The property is well located within the development, with an elevated position. The bustling market town of South Molton provides an excellent range of everyday services including shops, schools, restaurants and banks, together with a Sainsbury’s supermarket, health centres, recreational facilities and cottage hospital. The A361 North Devon link road is within easy driving distance providing access to the larger regional centre of Barnstaple as well as Tiverton and the M5 motorway (Junction 27).
South Molton is surrounded by picturesque North Devon countryside with nearby Exmoor offering beautiful moorland scenery with many foot and bridle paths. The north coast is easily accessible with lovely sandy beaches at Instow, Saunton Sands, Croyde Bay, Putsborough and Woolacombe. Mainline intercity rail links are available at Tiverton Parkway (London Paddington approx. 2 hours) with international airports at Exeter and Bristol.
An exceptional example of ‘The Berkshire’ family home offering a complete package with immaculately presented spacious accommodation. Situated in a prime position, the property affords a green outlook and having been built in 2017 the property comes with the remaining years NHBC warranty. The property also benefits from solar panels.
Upon entering the property you are welcomed by a large entrance hall with a staircase rising to the first floor. From the entrance hall the cloakroom can be found with a wash hand basin, WC. From the entrance hall the lounge is entered to the left and the kitchen diner to the right. The lounge is dual aspect allowing plenty of natural light to flow in. The kitchen diner is a real feature of the property. The kitchen has a range of wall and base units giving plenty of storage, and space for a fridge freezer. Built in hob with extractor hood over and a Bosch oven. Stainless steel sink and drainer. There is also a vast amount of room for dining and the room also benefits from patio doors leading out on to the garden. Completing the ground floor is the utility room which boasts a worktop with base cupboards under. There is also space and plumbing for a washing machine and tumble dryer. A door gives access to the rear of the property.
The first floor has a carpeted central landing of which the bedrooms and bathroom lead off of. The bedrooms are all bright and airy and are carpeted. The master bedroom boasts an ensuite shower room with wash hand basin, close coupled WC and shower cubicle. Bedrooms two, three and four double bedrooms. Completing the first floor is the family bathroom which is beautifully presented with a panelled bath with shower over, wash hand basin and close coupled WC.
For layout and approximate room measurement please see the enclosed floorplan.
Outside
The property enjoys a prominent corner plot position with a wrap around low maintenance garden. The property is approached via a pathed path. To the side of the property is the main garden. The garden is enclosed partly by wall and partly panelled fencing. There is a paved seating area that leads directly from the kitchen diner. On the lower level is a paved entertaining space and a lawned area to the side. There are raised beds and to the rear gate giving pedestrian access from the driveway. There is a driveway providing parking and a single garage that has power and light.
Services & Outgoings
Mains water, electricity and drainage connected. North Devon Council: Tax Band D.
The property is well located within the development, with an elevated position. The bustling market town of South Molton provides an excellent range of everyday services including shops, schools, restaurants and banks, together with a Sainsbury’s supermarket, health centres, recreational facilities and cottage hospital. The A361 North Devon link road is within easy driving distance providing access to the larger regional centre of Barnstaple as well as Tiverton and the M5 motorway (Junction 27).
South Molton is surrounded by picturesque North Devon countryside with nearby Exmoor offering beautiful moorland scenery with many foot and bridle paths. The north coast is easily accessible with lovely sandy beaches at Instow, Saunton Sands, Croyde Bay, Putsborough and Woolacombe. Mainline intercity rail links are available at Tiverton Parkway (London Paddington approx. 2 hours) with international airports at Exeter and Bristol.
Interested in this property?
Council tax
First listed
2 weeks agoEnergy Performance Certificate
Devon, EX36
Marketed by
Greenslade Taylor Hunt - South Molton 23 Broad Street South Molton EX36 3AQCall agent on 01769 574500
Placebuzz mortgage repayment calculator
Monthly repayment
The Est. Mortgage is for a 25 years repayment mortgage based on a 10% deposit and a 5.5% annual interest. It is only intended as a guide. Make sure you obtain accurate figures from your lender before committing to any mortgage. Your home may be repossessed if you do not keep up repayments on a mortgage.
Devon, EX36 - Streetview
DISCLAIMER: Property descriptions and related information displayed on this page are marketing materials provided by Greenslade Taylor Hunt - South Molton. Placebuzz does not warrant or accept any responsibility for the accuracy or completeness of the property descriptions or related information provided here and they do not constitute property particulars. Please contact Greenslade Taylor Hunt - South Molton for full details and further information.





