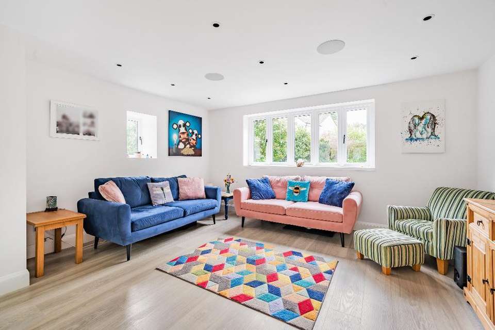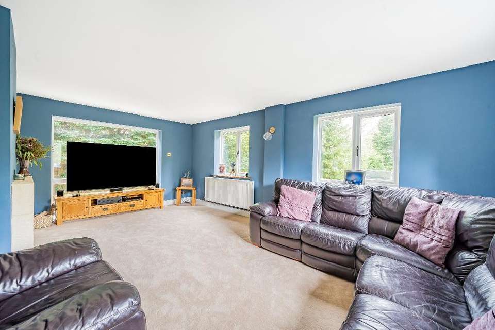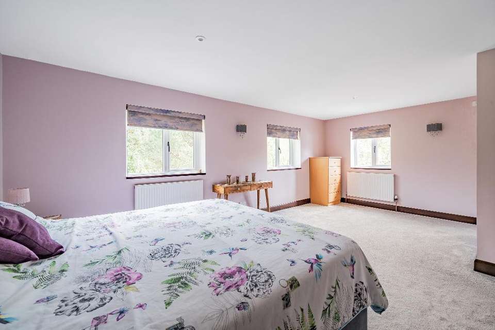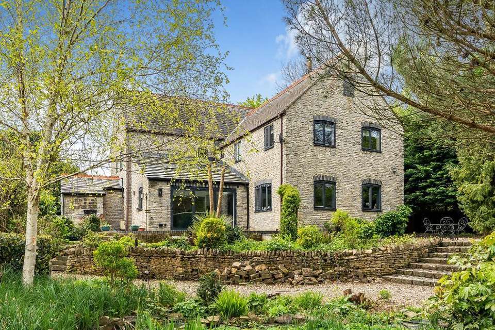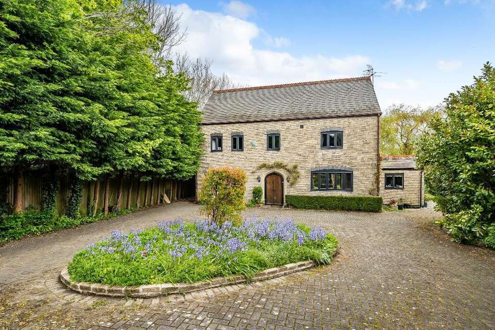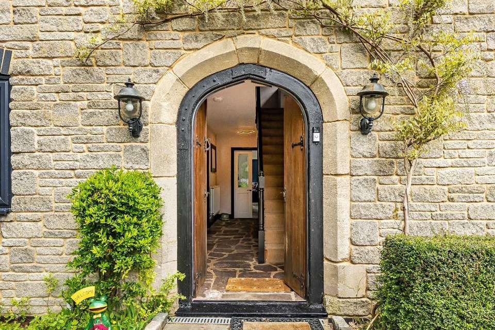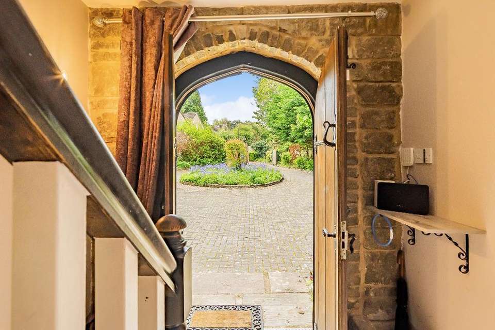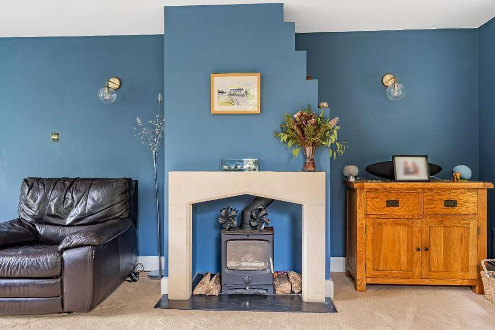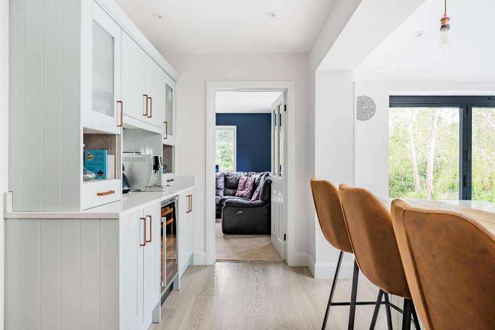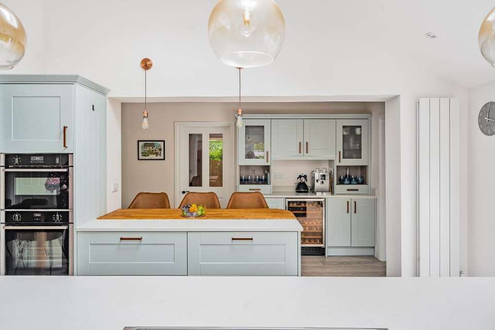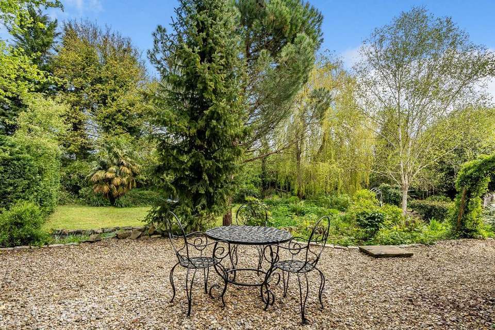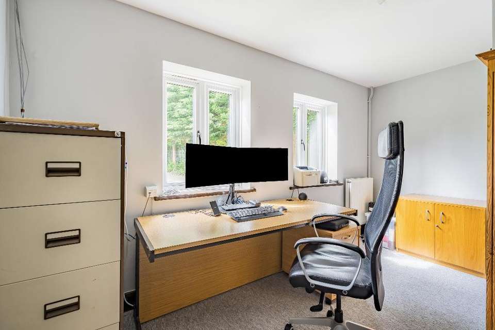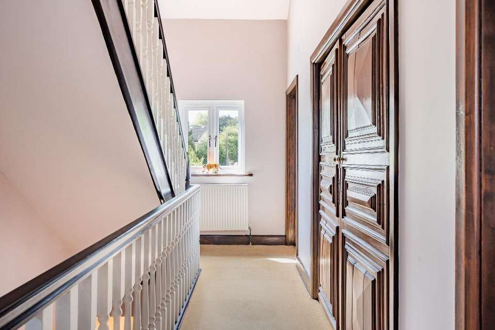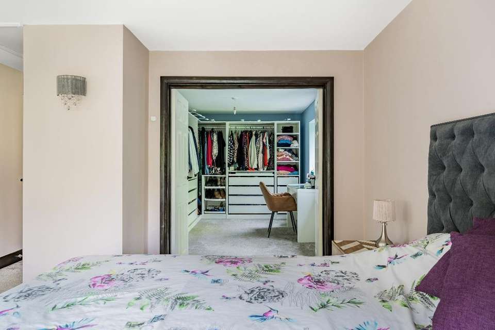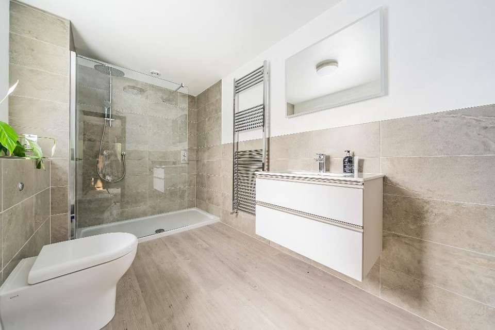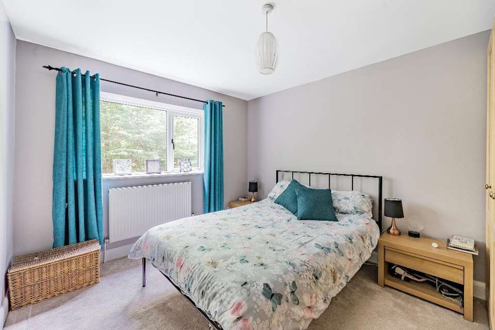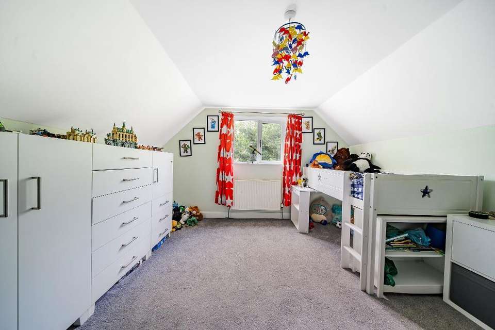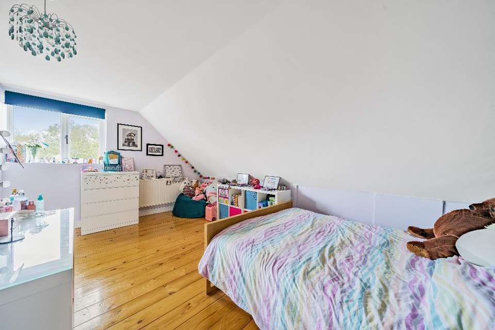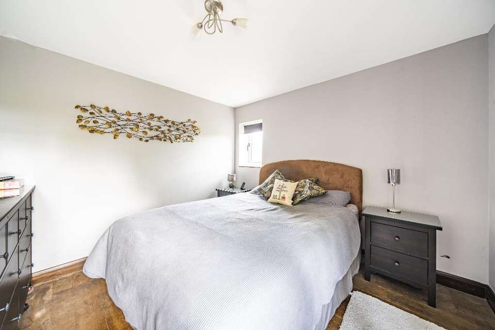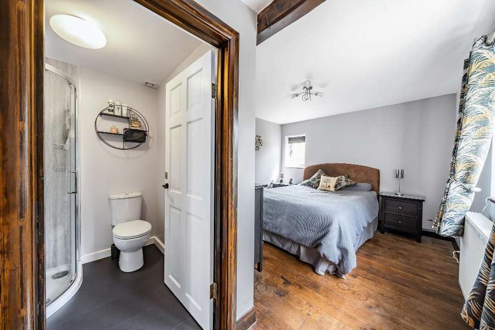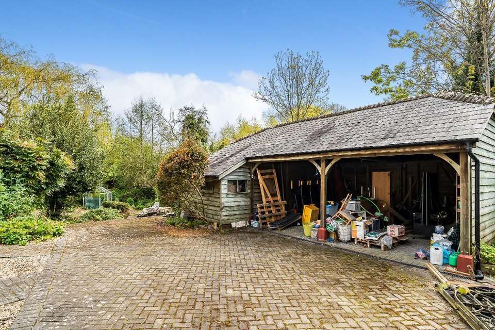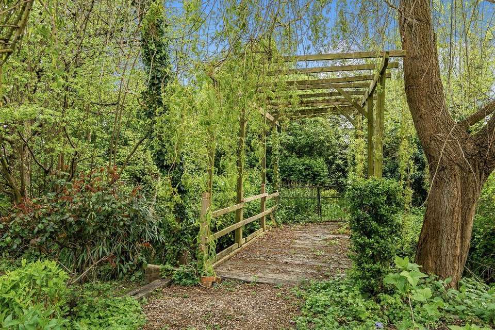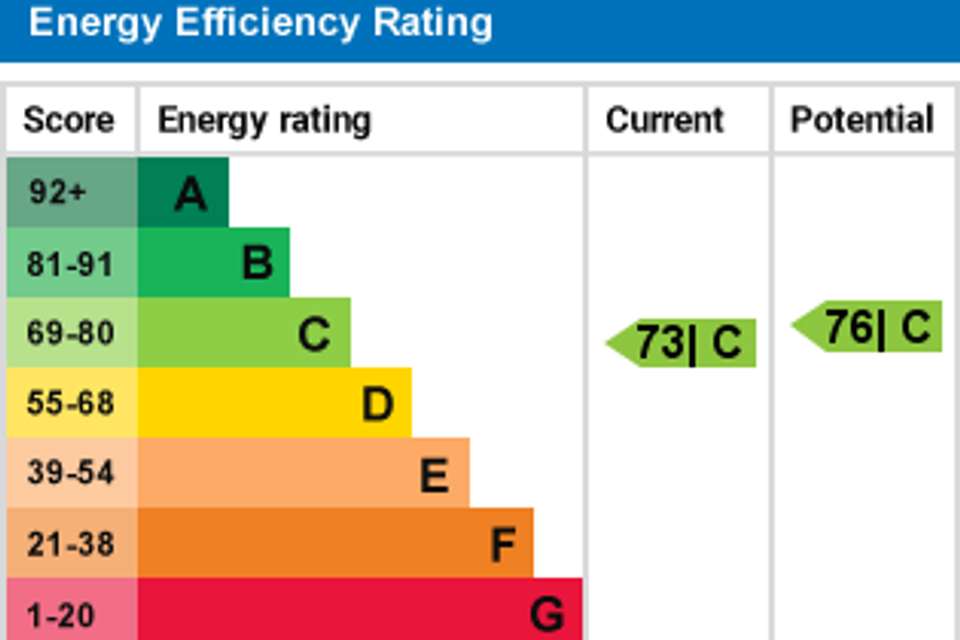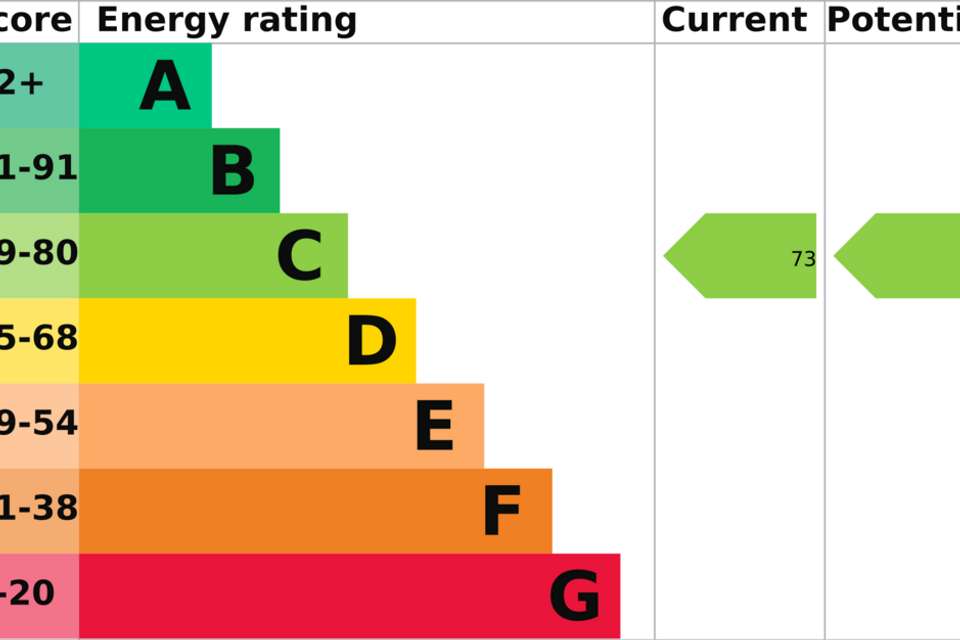6 bedroom detached house for sale
Cam, Dursley GL11detached house
bedrooms
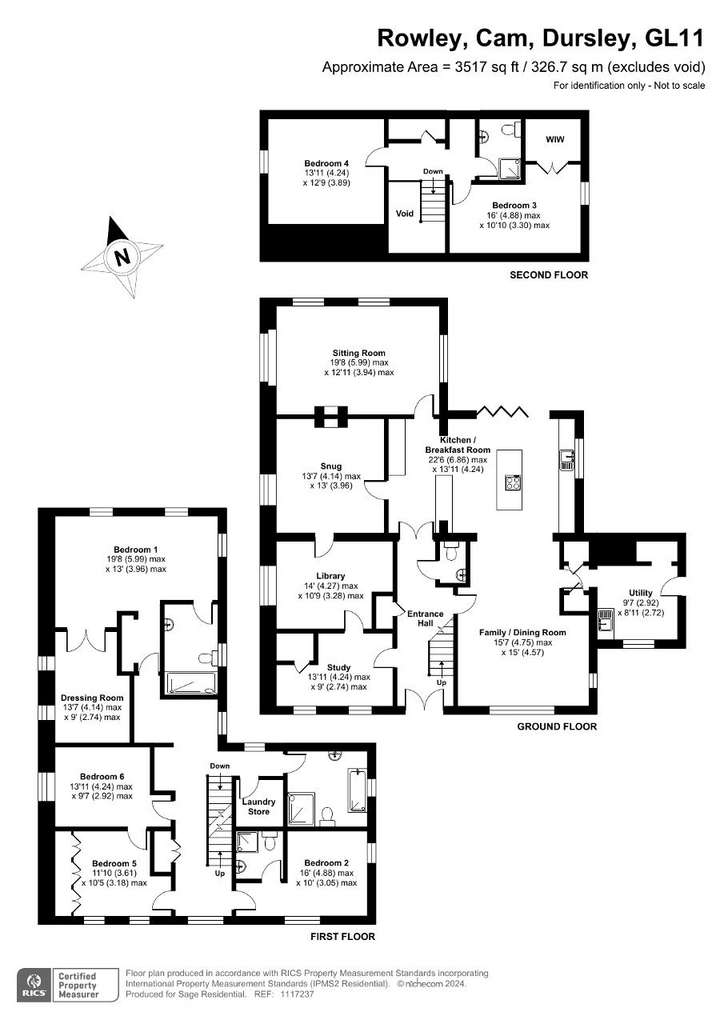
Property photos
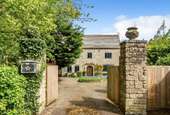
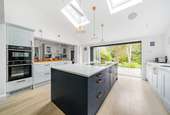
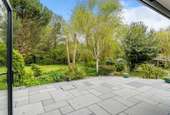

+28
Property description
Council tax band: F
An imposing detached family home set in generous grounds and located in a secluded position in the very heart of Cam village. Offering in excess of 3,500 sq ft of accommodation (excluding outbuildings) and arranged over three floors, the property offers flexibility for larger families and scope for multi-generational living, alongside wonderful proportions throughout. Much improved by the current owners this home offers a wonderful connection to the garden and a pleasant outlook from all rooms.
Measuring a little under 30' the spectacular kitchen/family room is truly the heart of this magnificent home, filled with natural light and connected to the terrace and garden via bi-fold doors. The cleverly designed kitchen has a comprehensive range of attractive units complete with quartz worksurfaces and an inset sink. There is a large island which houses an induction hob and offers storage and plenty of preparation space, a good-sized breakfast bar which sits alongside the fabulous breakfast station/bar, and of course the wonderful outlook across the gardens. There is ample space for a large dining table in addition to the well-proportioned family living space.
Alongside this fantastic room there is a triple-aspect sitting room with log-burning stove, a good-size snug which could benefit from some updating, a wonderful wood-panelled library/drawing room, and a very useful home office. The ground floor is completed by a cloakroom/WC, a generous entrance hallway with flagstone flooring and a large coat cupboard, and a spacious utility/boot-room with access to the garden.
On the first floor there is a wonderfully open landing space, and a stunning master suite comprising a large dual aspect bedroom, spacious dressing room and a beautifully equipped contemporary ensuite shower room. There are three further bedrooms (one ensuite), plus a stunning family bathroom with double-ended bath and a large walk-in rain-system shower. Alongside the family bathroom there is a very useful walk-in laundry store/drying room. The second floor comprises two good-sized bedrooms and a shower room, along with plenty of useful storage space.
Outside, the property sits in a plot of more than half an acre and offers a large, gated block-paved driveway to the front, a double carport and several outbuildings/ workshops. The rear garden is large with established planting, several specimen trees and a large area of level lawn, there is a greenhouse and space for a kitchen garden, and a charming timber bridge which crosses the river Cam and abuts the Cam nature reserve. A large terrace has been created at the rear of the house to seamlessly connect indoors and outdoors via the bi-fold doors into the kitchen.Tucked away on a side road in the heart of Cam village, the property has the benefit of being both secluded and a mere stone's throw from the amenities. These include a post office, a popular cafe, a hardware store, a public house, a hairdresser and various take-away food establishments in addition to Tesco supermarket. The nearby market town of Dursley located on the Cotswold Way offers an array of convenient shops, supermarkets, restaurants and cafes along with 'The Pulse', a popular sports facility with pool, Stinchcombe Hill Golf Club, a library, a bus station, Leaf and Ground Farm Shop, and the famous Old Spot Public House. These are all within approximately a 20 minute walk. Both Cam Everlands and Cam Hopton Primary schools are well-regarded and within easy reach, and popular Rednock secondary school is conveniently positioned less than 1 mile away.
Tenure: Freehold, Council Tax: Band F, Services: We understand that all mains services are connected to the property.
An imposing detached family home set in generous grounds and located in a secluded position in the very heart of Cam village. Offering in excess of 3,500 sq ft of accommodation (excluding outbuildings) and arranged over three floors, the property offers flexibility for larger families and scope for multi-generational living, alongside wonderful proportions throughout. Much improved by the current owners this home offers a wonderful connection to the garden and a pleasant outlook from all rooms.
Measuring a little under 30' the spectacular kitchen/family room is truly the heart of this magnificent home, filled with natural light and connected to the terrace and garden via bi-fold doors. The cleverly designed kitchen has a comprehensive range of attractive units complete with quartz worksurfaces and an inset sink. There is a large island which houses an induction hob and offers storage and plenty of preparation space, a good-sized breakfast bar which sits alongside the fabulous breakfast station/bar, and of course the wonderful outlook across the gardens. There is ample space for a large dining table in addition to the well-proportioned family living space.
Alongside this fantastic room there is a triple-aspect sitting room with log-burning stove, a good-size snug which could benefit from some updating, a wonderful wood-panelled library/drawing room, and a very useful home office. The ground floor is completed by a cloakroom/WC, a generous entrance hallway with flagstone flooring and a large coat cupboard, and a spacious utility/boot-room with access to the garden.
On the first floor there is a wonderfully open landing space, and a stunning master suite comprising a large dual aspect bedroom, spacious dressing room and a beautifully equipped contemporary ensuite shower room. There are three further bedrooms (one ensuite), plus a stunning family bathroom with double-ended bath and a large walk-in rain-system shower. Alongside the family bathroom there is a very useful walk-in laundry store/drying room. The second floor comprises two good-sized bedrooms and a shower room, along with plenty of useful storage space.
Outside, the property sits in a plot of more than half an acre and offers a large, gated block-paved driveway to the front, a double carport and several outbuildings/ workshops. The rear garden is large with established planting, several specimen trees and a large area of level lawn, there is a greenhouse and space for a kitchen garden, and a charming timber bridge which crosses the river Cam and abuts the Cam nature reserve. A large terrace has been created at the rear of the house to seamlessly connect indoors and outdoors via the bi-fold doors into the kitchen.Tucked away on a side road in the heart of Cam village, the property has the benefit of being both secluded and a mere stone's throw from the amenities. These include a post office, a popular cafe, a hardware store, a public house, a hairdresser and various take-away food establishments in addition to Tesco supermarket. The nearby market town of Dursley located on the Cotswold Way offers an array of convenient shops, supermarkets, restaurants and cafes along with 'The Pulse', a popular sports facility with pool, Stinchcombe Hill Golf Club, a library, a bus station, Leaf and Ground Farm Shop, and the famous Old Spot Public House. These are all within approximately a 20 minute walk. Both Cam Everlands and Cam Hopton Primary schools are well-regarded and within easy reach, and popular Rednock secondary school is conveniently positioned less than 1 mile away.
Tenure: Freehold, Council Tax: Band F, Services: We understand that all mains services are connected to the property.
Interested in this property?
Council tax
First listed
2 weeks agoEnergy Performance Certificate
Cam, Dursley GL11
Marketed by
Sage Residential - Uley 21 South Street Uley, Dursley GL11 5SSPlacebuzz mortgage repayment calculator
Monthly repayment
The Est. Mortgage is for a 25 years repayment mortgage based on a 10% deposit and a 5.5% annual interest. It is only intended as a guide. Make sure you obtain accurate figures from your lender before committing to any mortgage. Your home may be repossessed if you do not keep up repayments on a mortgage.
Cam, Dursley GL11 - Streetview
DISCLAIMER: Property descriptions and related information displayed on this page are marketing materials provided by Sage Residential - Uley. Placebuzz does not warrant or accept any responsibility for the accuracy or completeness of the property descriptions or related information provided here and they do not constitute property particulars. Please contact Sage Residential - Uley for full details and further information.




