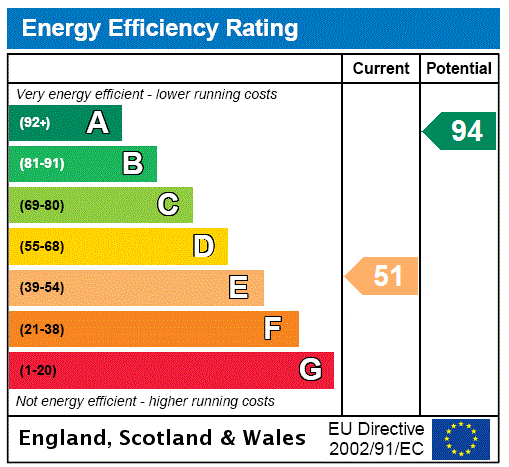4 bedroom detached house for sale
West Sussex, BN17detached house
bedrooms

Property photos




+27
Property description
Viewing is strongly advised of this spacious, extended 4/5 bedroom detached house with feature self-contained annexe, situated in ever popular Parkside Avenue.
The accommodation comprises of a spacious, feature entrance hall leading to a stunning spacious living room, a modern extended kitchen/family room with bi-folding doors onto the garden, a modern utility room, a play room/study and a cloakroom to the ground floor.
The first floor benefits from a spacious landing, offering potential for a loft conversion STPP, the landing also features views over the sports field behind. The first floor comprises of four bedrooms, with the master featuring fitted wardrobes and an en-suite shower room. Additionally, the first floor benefits from a feature, modern bathroom with separate bath and shower.
Externally, the property benefits from a front garden and a driveway with gates leading towards the self contained annexe.
The Annexe comprises of a spacious open plan living accommodation, with kitchen area and a shower room.
To the rear is a partially walled, landscaped garden, mainly laid to lawn, with raised decked area located off of the kitchen.
Viewing is strongly advised of this spacious, extended 4/5 bedroom detached house with feature self-contained annexe, situated in ever popular Parkside Avenue.
The accommodation comprises of a spacious, feature entrance hall leading to a stunning spacious living room, a modern extended kitchen/family room with bi-folding doors onto the garden, a modern utility room, a play room/study and a cloakroom to the ground floor.
The first floor benefits from a spacious landing, offering potential for a loft conversion STPP, the landing also features views over the sports field behind. The first floor comprises of four bedrooms, with the master featuring fitted wardrobes and an en-suite shower room. Additionally, the first floor benefits from a feature, modern bathroom with separate bath and shower.
Externally, the property benefits from a front garden and a driveway with gates leading towards the self contained annexe.
The Annexe comprises of a spacious open plan living accommodation, with kitchen area and a shower room.
To the rear is a partially walled, landscaped garden, mainly laid to lawn, with raised decked area located off of the kitchen.
The accommodation comprises of a spacious, feature entrance hall leading to a stunning spacious living room, a modern extended kitchen/family room with bi-folding doors onto the garden, a modern utility room, a play room/study and a cloakroom to the ground floor.
The first floor benefits from a spacious landing, offering potential for a loft conversion STPP, the landing also features views over the sports field behind. The first floor comprises of four bedrooms, with the master featuring fitted wardrobes and an en-suite shower room. Additionally, the first floor benefits from a feature, modern bathroom with separate bath and shower.
Externally, the property benefits from a front garden and a driveway with gates leading towards the self contained annexe.
The Annexe comprises of a spacious open plan living accommodation, with kitchen area and a shower room.
To the rear is a partially walled, landscaped garden, mainly laid to lawn, with raised decked area located off of the kitchen.
Viewing is strongly advised of this spacious, extended 4/5 bedroom detached house with feature self-contained annexe, situated in ever popular Parkside Avenue.
The accommodation comprises of a spacious, feature entrance hall leading to a stunning spacious living room, a modern extended kitchen/family room with bi-folding doors onto the garden, a modern utility room, a play room/study and a cloakroom to the ground floor.
The first floor benefits from a spacious landing, offering potential for a loft conversion STPP, the landing also features views over the sports field behind. The first floor comprises of four bedrooms, with the master featuring fitted wardrobes and an en-suite shower room. Additionally, the first floor benefits from a feature, modern bathroom with separate bath and shower.
Externally, the property benefits from a front garden and a driveway with gates leading towards the self contained annexe.
The Annexe comprises of a spacious open plan living accommodation, with kitchen area and a shower room.
To the rear is a partially walled, landscaped garden, mainly laid to lawn, with raised decked area located off of the kitchen.
Interested in this property?
Council tax
First listed
Over a month agoEnergy Performance Certificate
West Sussex, BN17
Marketed by
Michael Jones & Company - Rustington 2 Ash Lane Michael Jones Rustington Lettings BN16 3BZPlacebuzz mortgage repayment calculator
Monthly repayment
The Est. Mortgage is for a 25 years repayment mortgage based on a 10% deposit and a 5.5% annual interest. It is only intended as a guide. Make sure you obtain accurate figures from your lender before committing to any mortgage. Your home may be repossessed if you do not keep up repayments on a mortgage.
West Sussex, BN17 - Streetview
DISCLAIMER: Property descriptions and related information displayed on this page are marketing materials provided by Michael Jones & Company - Rustington. Placebuzz does not warrant or accept any responsibility for the accuracy or completeness of the property descriptions or related information provided here and they do not constitute property particulars. Please contact Michael Jones & Company - Rustington for full details and further information.
































