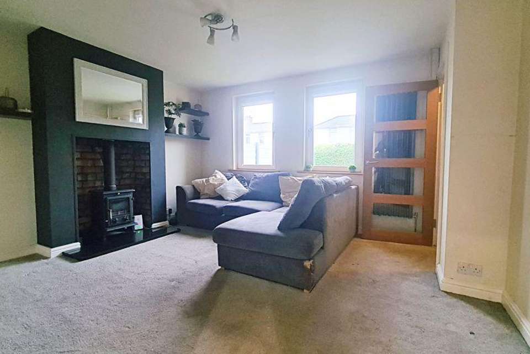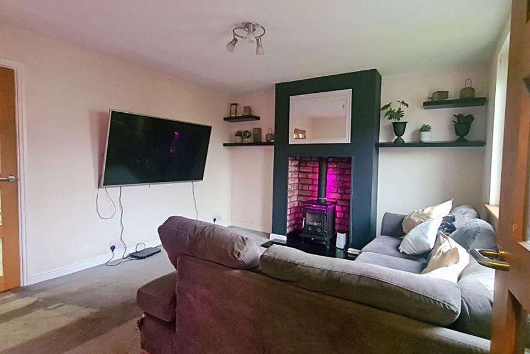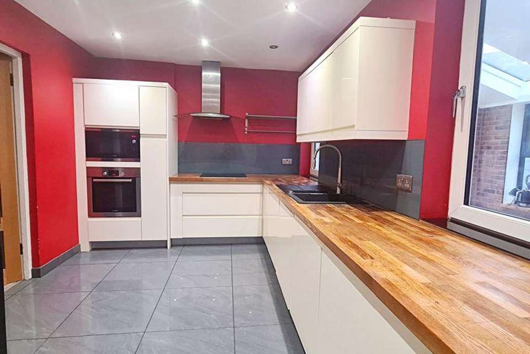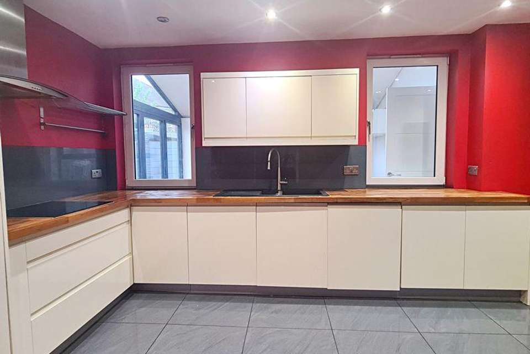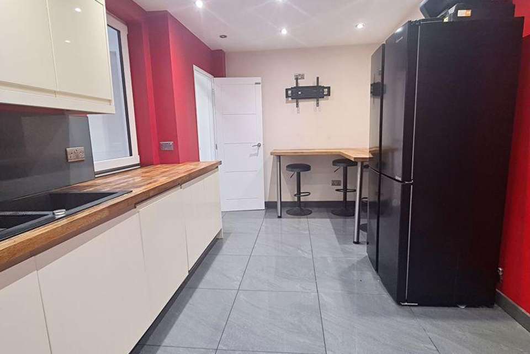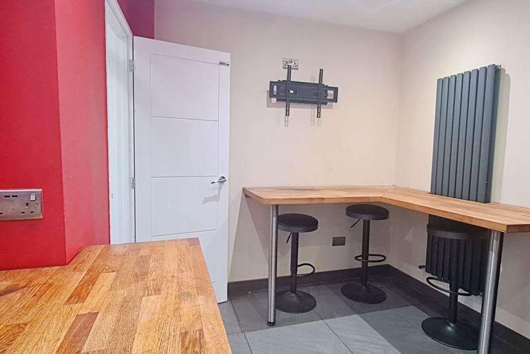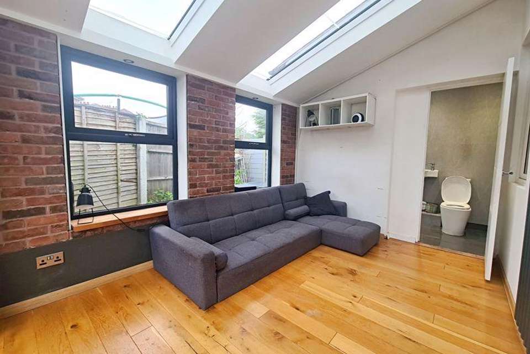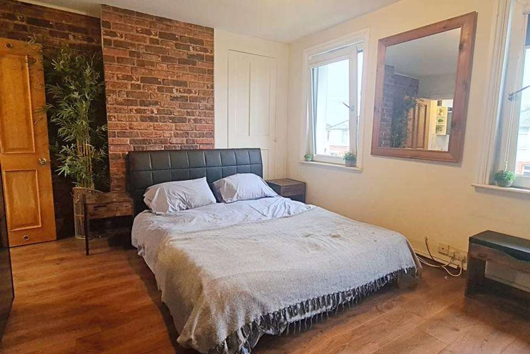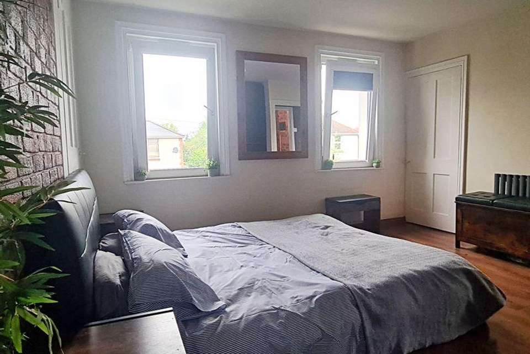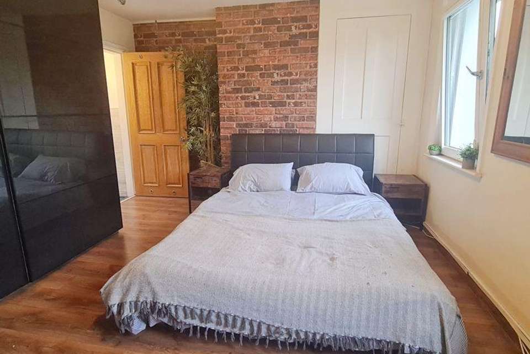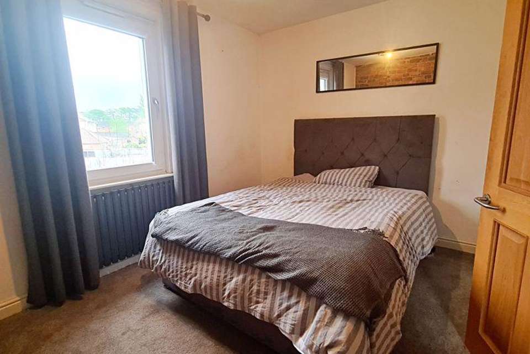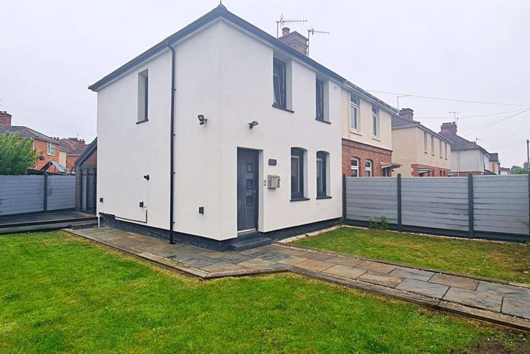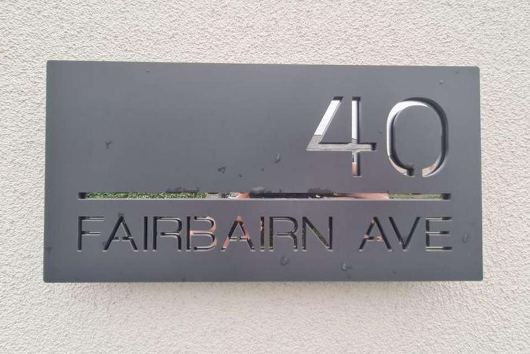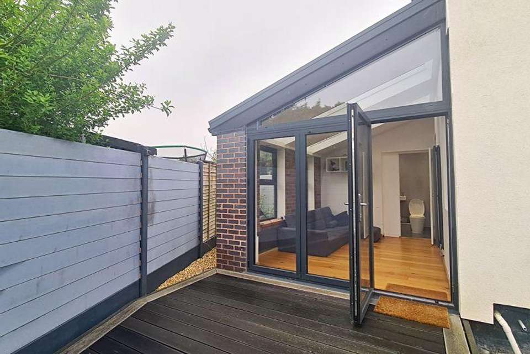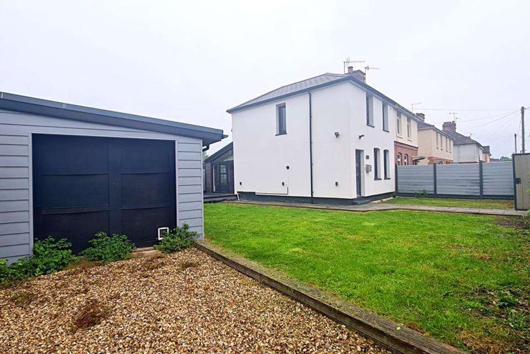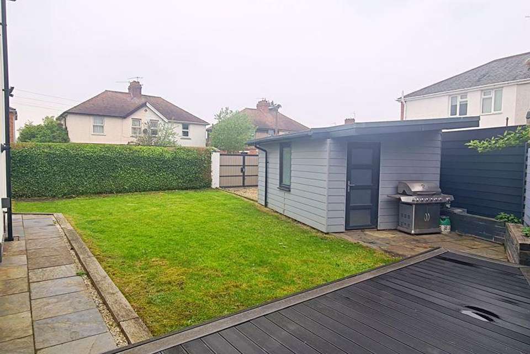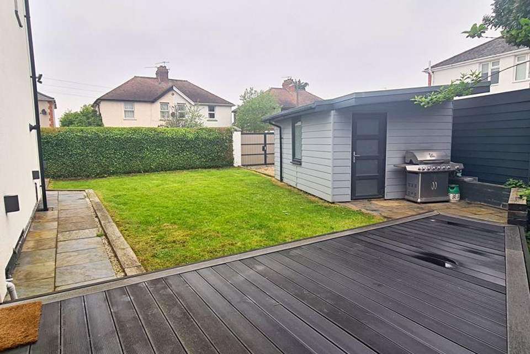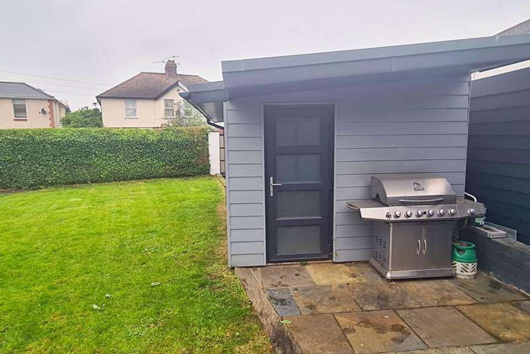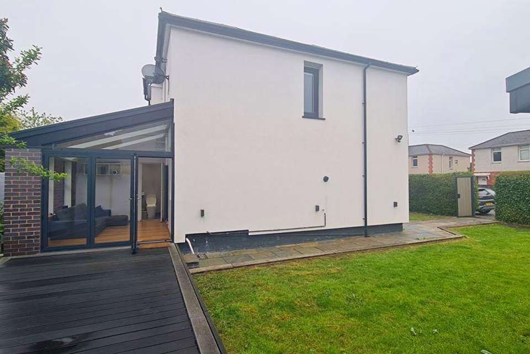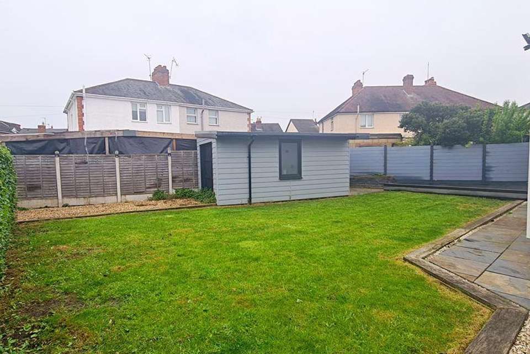2 bedroom semi-detached house for sale
Northwick, Worcestersemi-detached house
bedrooms
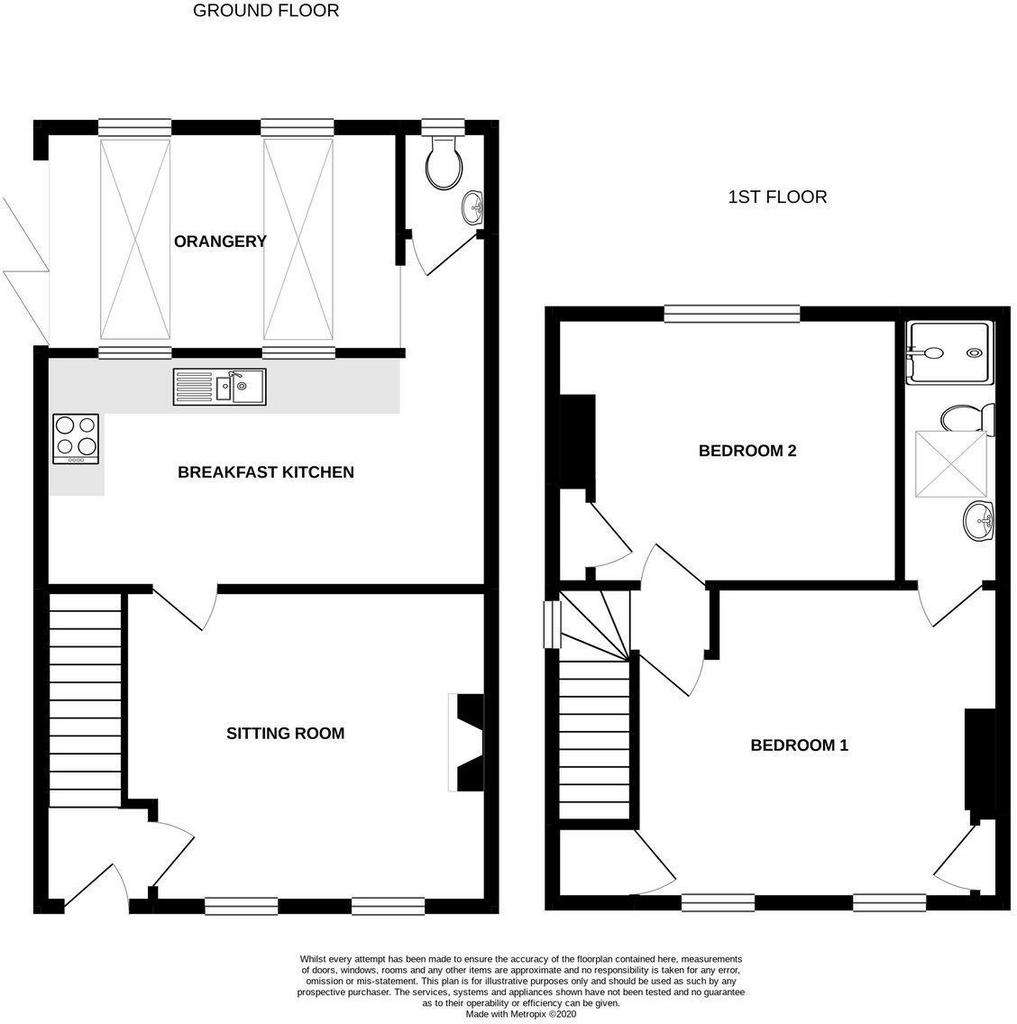
Property photos

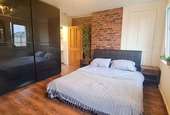
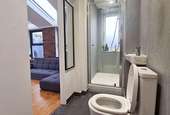
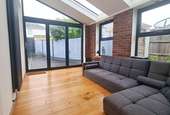
+23
Property description
*BEAUTIFULLY PRESENTED MODERN & EXTENDED SEMI-DETACHED FAMILY HOME WITH DETACHED GARAGE, GENEROUS PLOT SIZE, ORANGERY AND WALKING DISTANCE TO LOCAL AMENITIES* Contemporary, modern and beautifully presented this executive 2 bedroom family home internally boasts 2 double bedrooms, master with ensuit, orangery / 2 reception rooms, kitchen diner and downstairs wc with annex option. Externally the property benefits from a secure and gated frontage, enclosed gardens, ample off-street parking and detached garage.
Front
The property is approached via a secured, enclosed and gated front & side gardens
Entrance Hallway
Carpeted flooring underfoot, stairwell leading bedrooms and door to Lounge
Lounge
Carpet underfoot, 2 UPVC DG windows to front aspects, radiator, feature surround multifuel fire and doors leading to kitchen
Breakfast Kitchen Diner
Bespoke high quality finish Kitchen Diner with Breakfast Bar. Solid wood worktops. Tiled flooring. Integrated bosch microwave and oven. Washer Dryer. Electric hob with extractor over. Wash hand basin with drainer.
Downstairs Shower-room
Part tiled. Walk in shower. Wash hand basin. Low flush WC. UPVC DG to rear aspect and door to Orangery.
Orangery
High quality finish. Lots of light. 2 x ceiling lights, 2 x UPVC GD windows to rear aspect, UPVC DG to side aspect and doors leading to garden. Radiator & Wooden flooring underfoot
First Floor Landing
Carpeted flooring doors leading to bedrooms and UPVC DG window to side aspect
Master bedroom
Carpeted flooring, 2x UPVC DG windows to front aspect, integrated wardrobes, radiators and door leading ensuit.
Master Bedroom Ensuit
Part tiles. Stand alone wash hand basin. Low flush WC. Walk in shower and ceiling light.
Bedroom 2
Carpeted flooring, UPVC DG window to rear aspect
Gardens
Stylish raised patio area, well maintained and lawned gardens enclosed, fully secured and gated. Off-street parking.
Garage
Detached garage with hardstanding, electric and plumbing.
Tenure: Freehold
Council Tax Band: B
Broadband and Mobile Information
Broadband and Mobile InformationTo check broadband speeds and mobile coverage for this property please visit: and enter postcode WR3 7JH
Council Tax Band: B
Tenure: Freehold
Front
The property is approached via a secured, enclosed and gated front & side gardens
Entrance Hallway
Carpeted flooring underfoot, stairwell leading bedrooms and door to Lounge
Lounge
Carpet underfoot, 2 UPVC DG windows to front aspects, radiator, feature surround multifuel fire and doors leading to kitchen
Breakfast Kitchen Diner
Bespoke high quality finish Kitchen Diner with Breakfast Bar. Solid wood worktops. Tiled flooring. Integrated bosch microwave and oven. Washer Dryer. Electric hob with extractor over. Wash hand basin with drainer.
Downstairs Shower-room
Part tiled. Walk in shower. Wash hand basin. Low flush WC. UPVC DG to rear aspect and door to Orangery.
Orangery
High quality finish. Lots of light. 2 x ceiling lights, 2 x UPVC GD windows to rear aspect, UPVC DG to side aspect and doors leading to garden. Radiator & Wooden flooring underfoot
First Floor Landing
Carpeted flooring doors leading to bedrooms and UPVC DG window to side aspect
Master bedroom
Carpeted flooring, 2x UPVC DG windows to front aspect, integrated wardrobes, radiators and door leading ensuit.
Master Bedroom Ensuit
Part tiles. Stand alone wash hand basin. Low flush WC. Walk in shower and ceiling light.
Bedroom 2
Carpeted flooring, UPVC DG window to rear aspect
Gardens
Stylish raised patio area, well maintained and lawned gardens enclosed, fully secured and gated. Off-street parking.
Garage
Detached garage with hardstanding, electric and plumbing.
Tenure: Freehold
Council Tax Band: B
Broadband and Mobile Information
Broadband and Mobile InformationTo check broadband speeds and mobile coverage for this property please visit: and enter postcode WR3 7JH
Council Tax Band: B
Tenure: Freehold
Council tax
First listed
Last weekEnergy Performance Certificate
Northwick, Worcester
Placebuzz mortgage repayment calculator
Monthly repayment
The Est. Mortgage is for a 25 years repayment mortgage based on a 10% deposit and a 5.5% annual interest. It is only intended as a guide. Make sure you obtain accurate figures from your lender before committing to any mortgage. Your home may be repossessed if you do not keep up repayments on a mortgage.
Northwick, Worcester - Streetview
DISCLAIMER: Property descriptions and related information displayed on this page are marketing materials provided by Nigel Poole & Partners - Pershore. Placebuzz does not warrant or accept any responsibility for the accuracy or completeness of the property descriptions or related information provided here and they do not constitute property particulars. Please contact Nigel Poole & Partners - Pershore for full details and further information.





