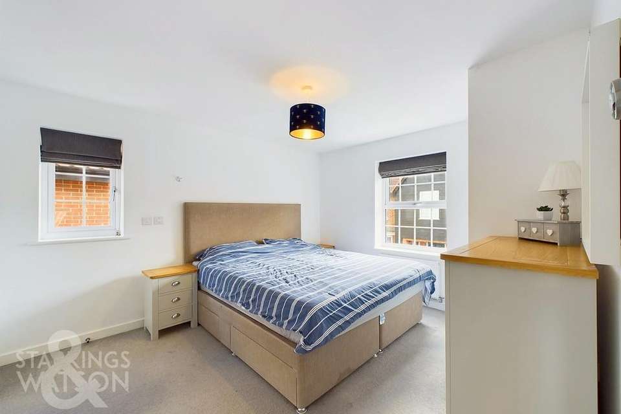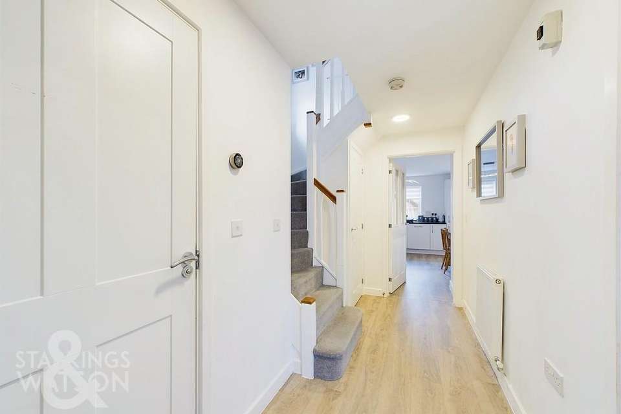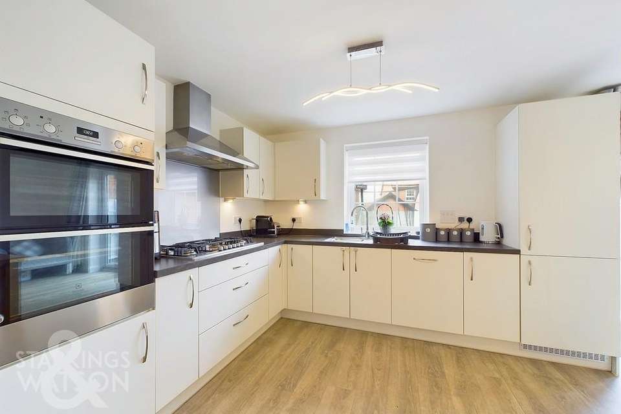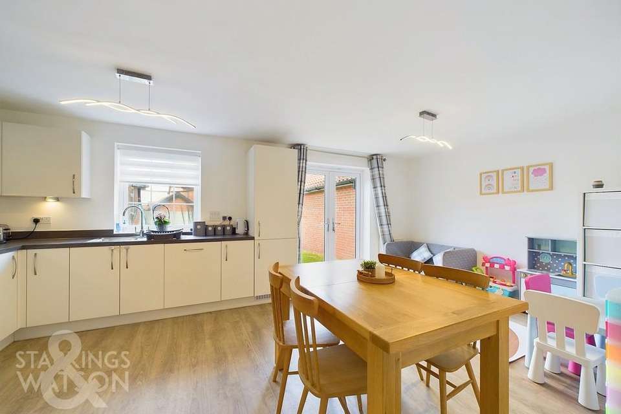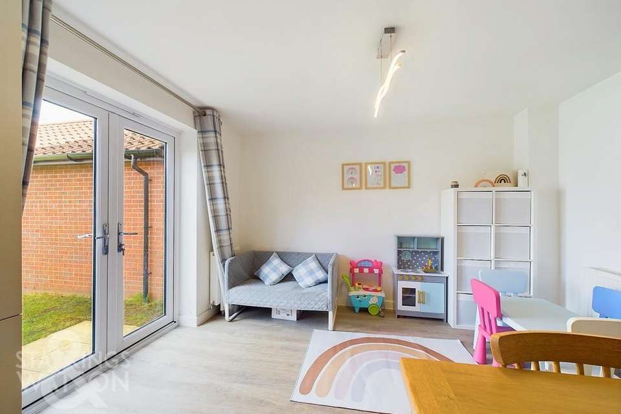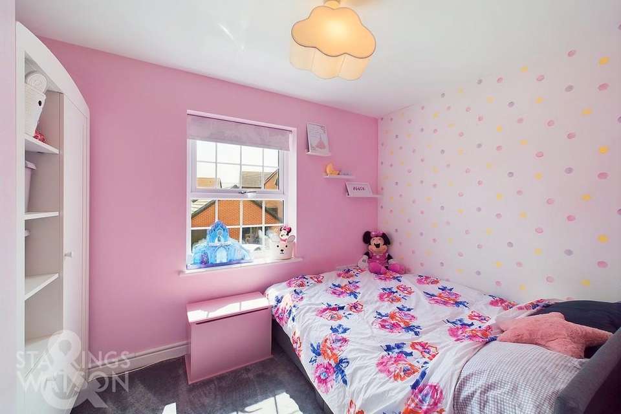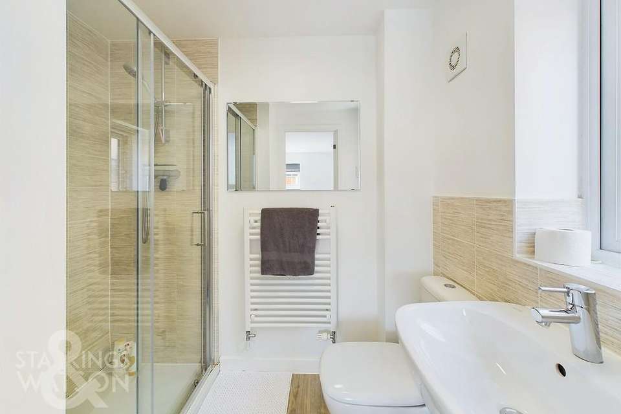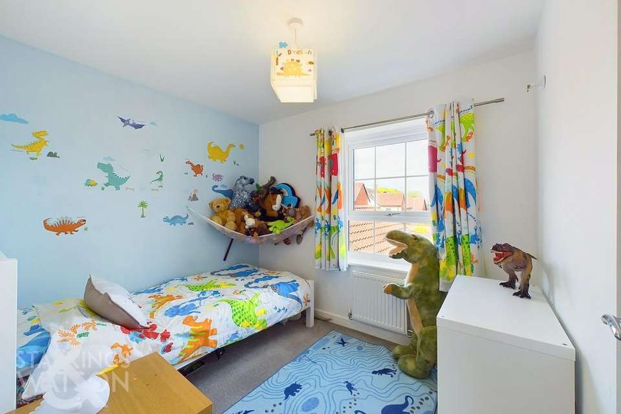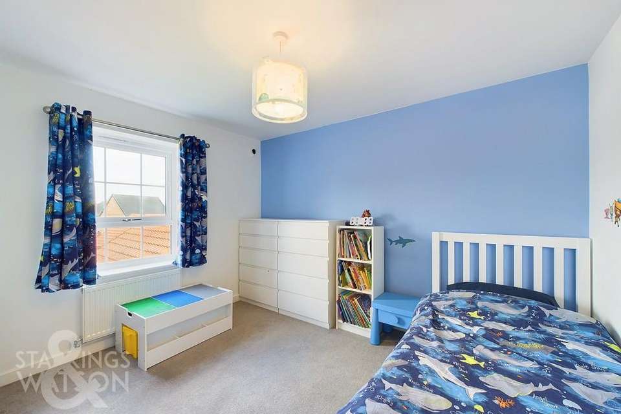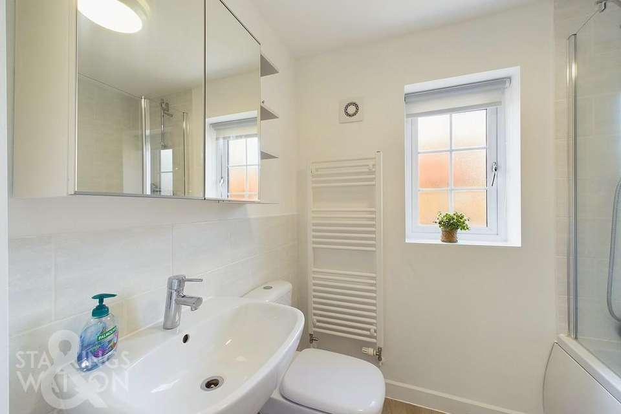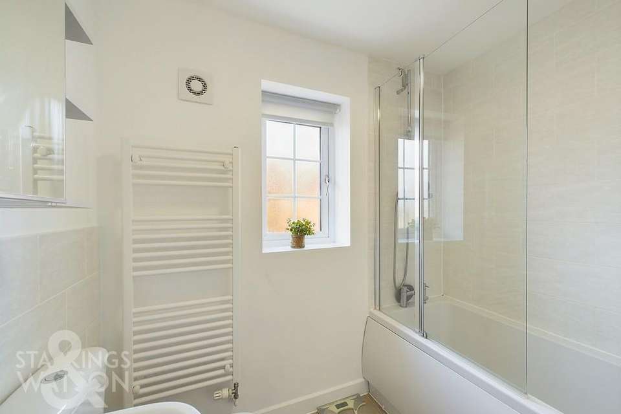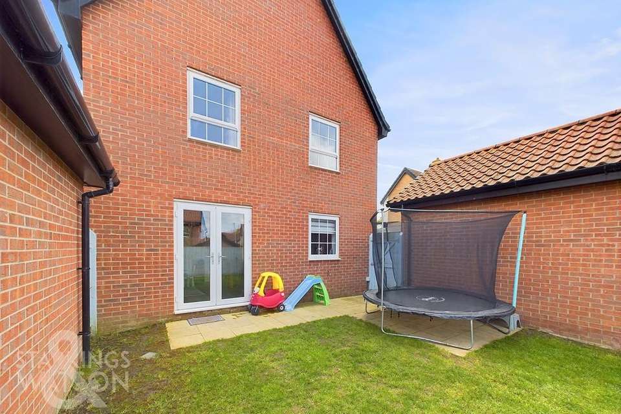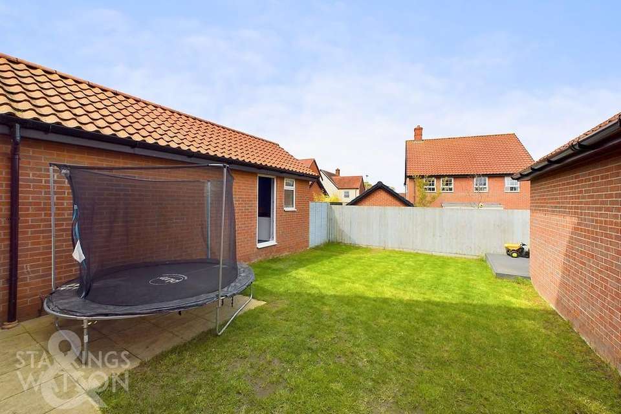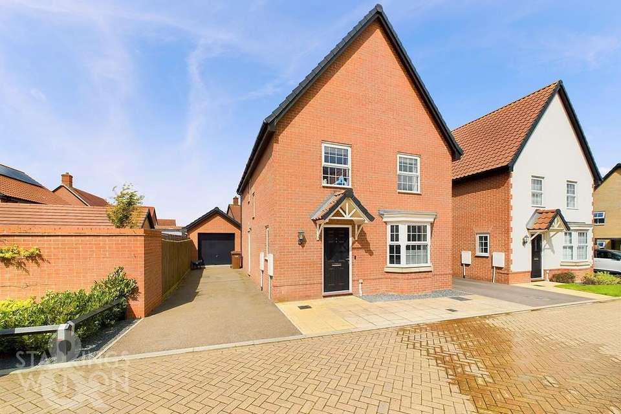4 bedroom detached house for sale
Poringland, Norwichdetached house
bedrooms
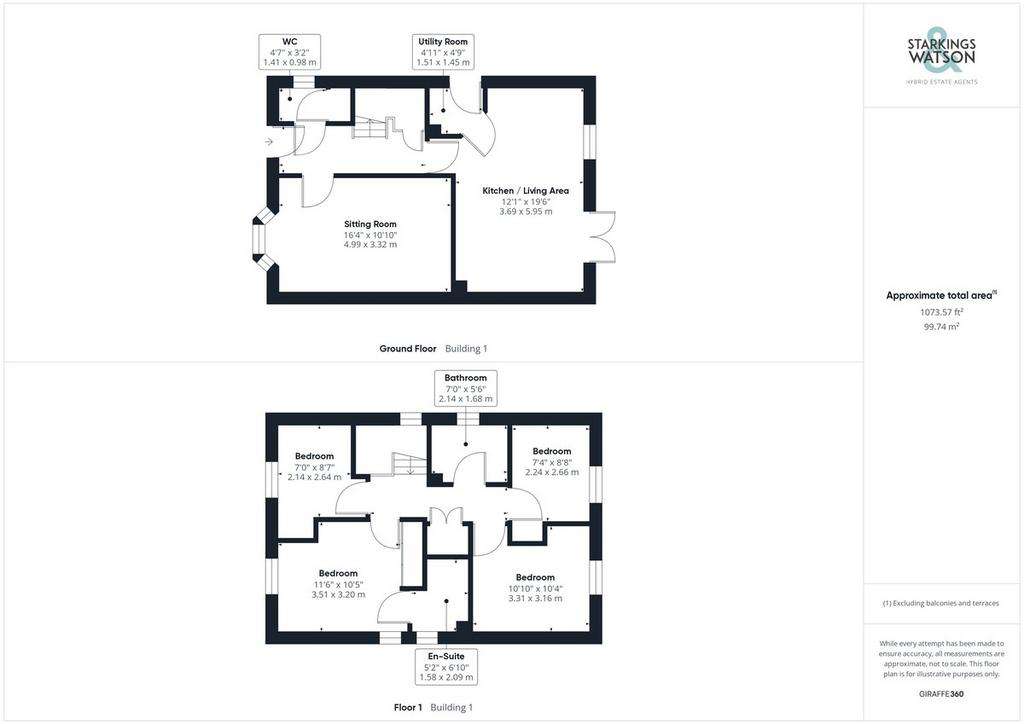
Property photos

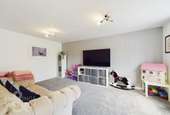
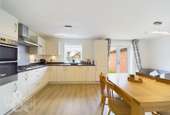
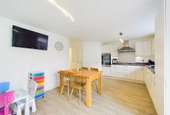
+15
Property description
IN SUMMARY This MODERN detached HOME enjoys a TUCKED AWAY cul-de-sac setting, with PARKING, GARAGE and a HOME OFFICE within the garage. With a MODERN and NEUTRAL DECOR, the property enjoys an ENCLOSED REAR GARDEN, whilst being within WALKING DISTANCE to the local schools and shops. The internal accommodation extends to some 1075 Sq. ft (stms), incorporating a hall entrance with W.C, 16' SITTING ROOM, 19' KITCHEN/DINING ROOM with FRENCH DOORS to rear and INTEGRATED APPLIANCES, with a utility room leading off. Upstairs, FOUR BEDROOMS lead off the landing, including the main bedroom with BUILT-IN WARDROBES and EN SUITE SHOWER ROOM, along with the family bathroom with a SHOWER.
SETTING THE SCENE Tucked away on a cul-de-sac position, a low maintenance frontage can be found, leading to a tandem hard standing driveway. Gated access leads to the rear, with access to the garage.
THE GRAND TOUR Heading inside, wood effect flooring runs under foot, with stairs rising to the first floor, and a useful built-in storage cupboard. Doors lead off, starting with the W.C, finished with a two piece suite, tiled splash backs and built-in storage cupboard. The sitting room sits opposite, finished with fitted carpet, and a feature uPVC double glazed bay window to front. Stretching across the rear of the property, the kitchen offers an L-shape arrangement of units, with rolled edge work surfaces, inset gas hob and built-in electric double oven. Wood effect flooring runs under foot, with space for a table and soft furnishings. Integrated appliances include a dishwasher and fridge freezer. uPVC double glazed French doors open to the rear garden, with a door leading to the utility room, including space for laundry appliances and the wall mounted gas fired central heating boiler. Heading upstairs, a built-in double cupboard offers storage, with doors leading off to all four bedrooms. The main bedroom includes a built-in wardrobe with an en suite shower room, complete with tiled splash backs and a heated towel rail. The family bathroom completes the property, with a three piece suite, tiled splash backs and a heated towel rail.
THE GREAT OUTDOORS Outside, a patio leads across the rear of the garden, with a main central lawn, enclosed with brick walling to either side, and a timber decked seating area beyond. A timber gate leads to the driveway, whilst access leads to the home office - complete with power and lighting. The garage offers an up and over door to front.
OUT & ABOUT Situated within the highly sought after South Norwich village of Poringland, The village itself offers every amenity a family could need including doctors, dentist, shops, schools and regular bus links to Norwich. Still a rural village, various walks and parks can be enjoyed, with various other villages and hamlets close by with further walks and public houses.
FIND US Postcode : NR14 7TX
What3Words : ///acoustics.sedated.grub
VIRTUAL TOUR View our virtual tour for a full 360 degree of the interior of the property.
SETTING THE SCENE Tucked away on a cul-de-sac position, a low maintenance frontage can be found, leading to a tandem hard standing driveway. Gated access leads to the rear, with access to the garage.
THE GRAND TOUR Heading inside, wood effect flooring runs under foot, with stairs rising to the first floor, and a useful built-in storage cupboard. Doors lead off, starting with the W.C, finished with a two piece suite, tiled splash backs and built-in storage cupboard. The sitting room sits opposite, finished with fitted carpet, and a feature uPVC double glazed bay window to front. Stretching across the rear of the property, the kitchen offers an L-shape arrangement of units, with rolled edge work surfaces, inset gas hob and built-in electric double oven. Wood effect flooring runs under foot, with space for a table and soft furnishings. Integrated appliances include a dishwasher and fridge freezer. uPVC double glazed French doors open to the rear garden, with a door leading to the utility room, including space for laundry appliances and the wall mounted gas fired central heating boiler. Heading upstairs, a built-in double cupboard offers storage, with doors leading off to all four bedrooms. The main bedroom includes a built-in wardrobe with an en suite shower room, complete with tiled splash backs and a heated towel rail. The family bathroom completes the property, with a three piece suite, tiled splash backs and a heated towel rail.
THE GREAT OUTDOORS Outside, a patio leads across the rear of the garden, with a main central lawn, enclosed with brick walling to either side, and a timber decked seating area beyond. A timber gate leads to the driveway, whilst access leads to the home office - complete with power and lighting. The garage offers an up and over door to front.
OUT & ABOUT Situated within the highly sought after South Norwich village of Poringland, The village itself offers every amenity a family could need including doctors, dentist, shops, schools and regular bus links to Norwich. Still a rural village, various walks and parks can be enjoyed, with various other villages and hamlets close by with further walks and public houses.
FIND US Postcode : NR14 7TX
What3Words : ///acoustics.sedated.grub
VIRTUAL TOUR View our virtual tour for a full 360 degree of the interior of the property.
Interested in this property?
Council tax
First listed
Last weekPoringland, Norwich
Marketed by
Starkings & Watson - Poringland 2a Shotesham Road Poringland, Norfolk NR14 7LEPlacebuzz mortgage repayment calculator
Monthly repayment
The Est. Mortgage is for a 25 years repayment mortgage based on a 10% deposit and a 5.5% annual interest. It is only intended as a guide. Make sure you obtain accurate figures from your lender before committing to any mortgage. Your home may be repossessed if you do not keep up repayments on a mortgage.
Poringland, Norwich - Streetview
DISCLAIMER: Property descriptions and related information displayed on this page are marketing materials provided by Starkings & Watson - Poringland. Placebuzz does not warrant or accept any responsibility for the accuracy or completeness of the property descriptions or related information provided here and they do not constitute property particulars. Please contact Starkings & Watson - Poringland for full details and further information.





