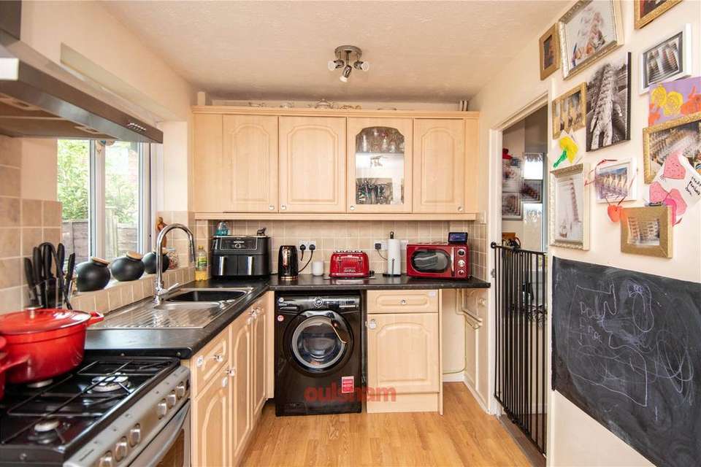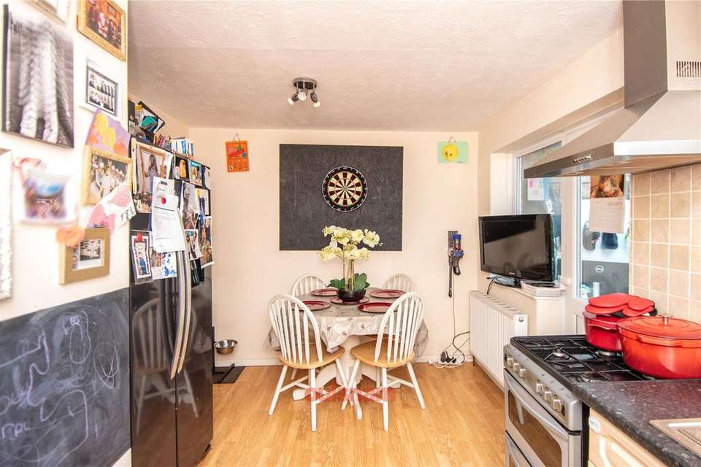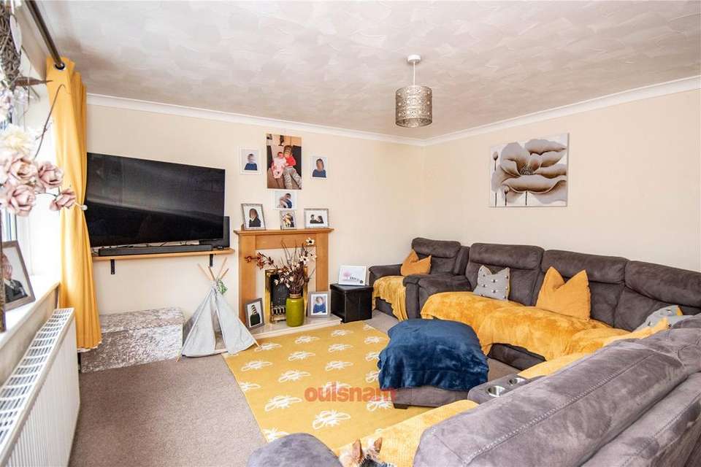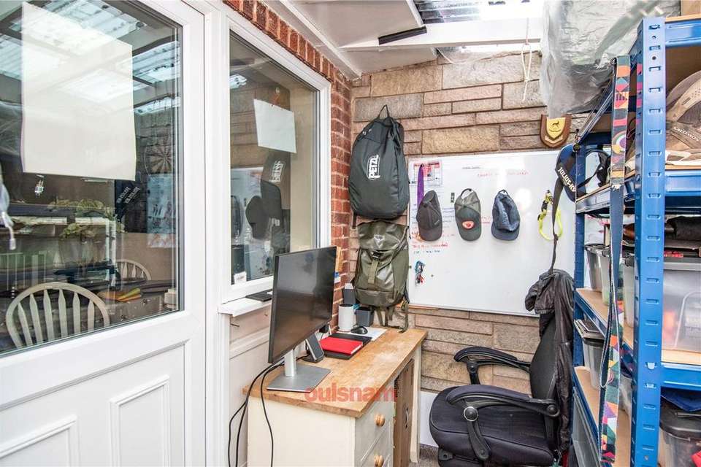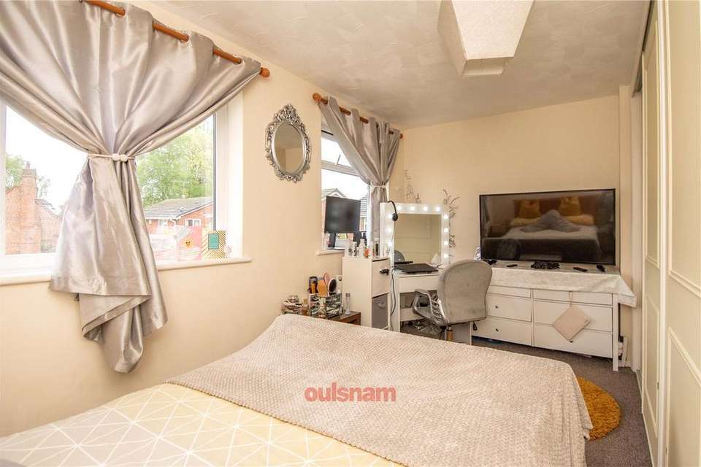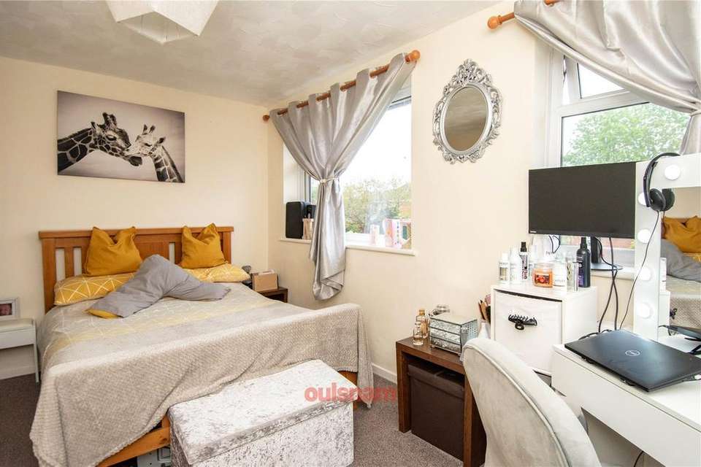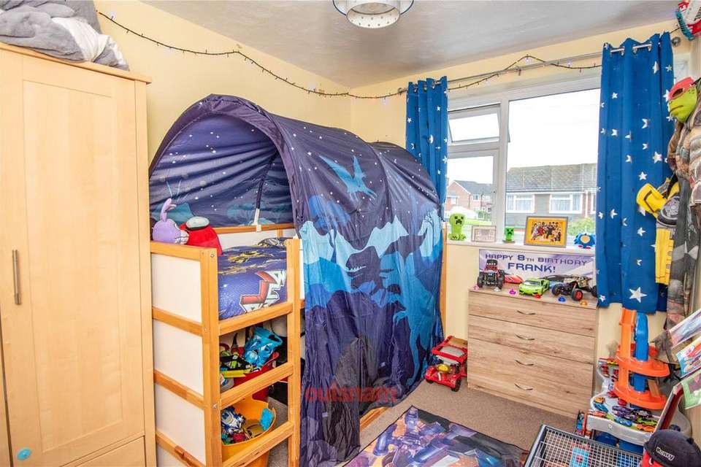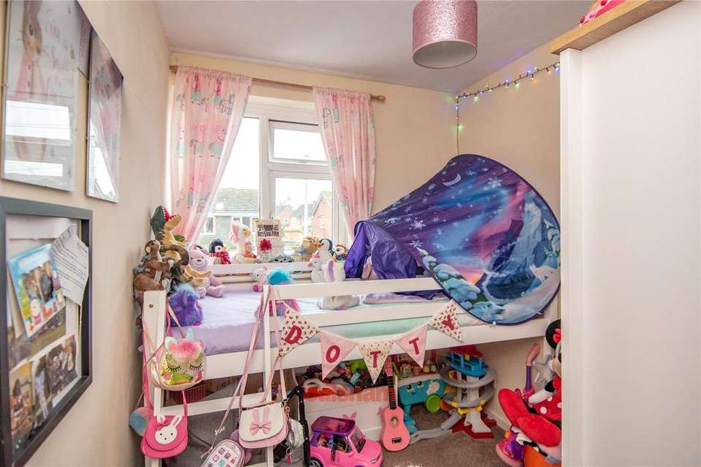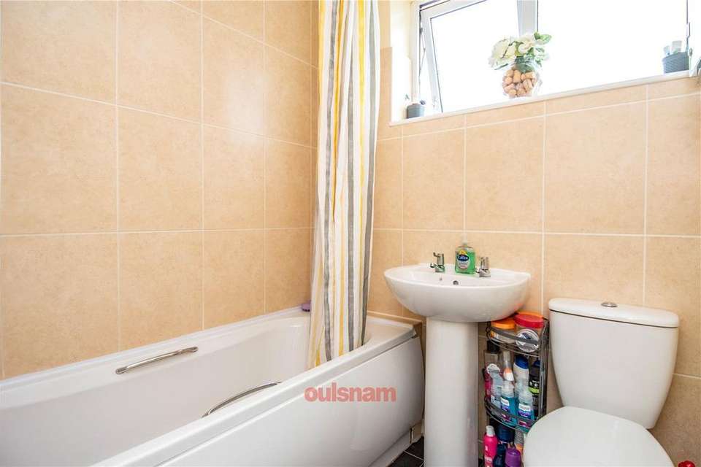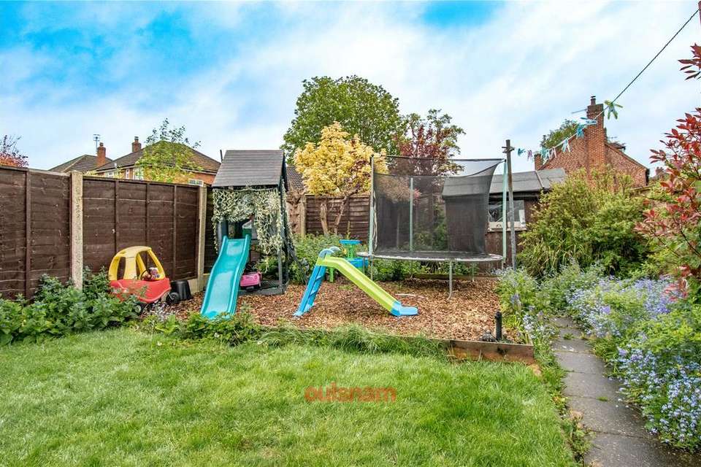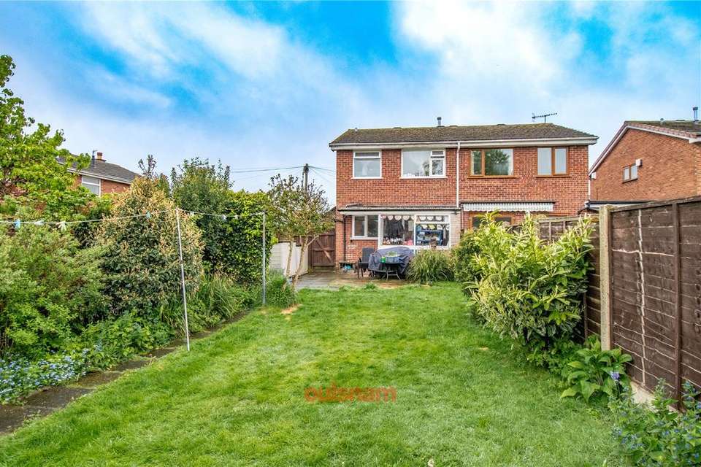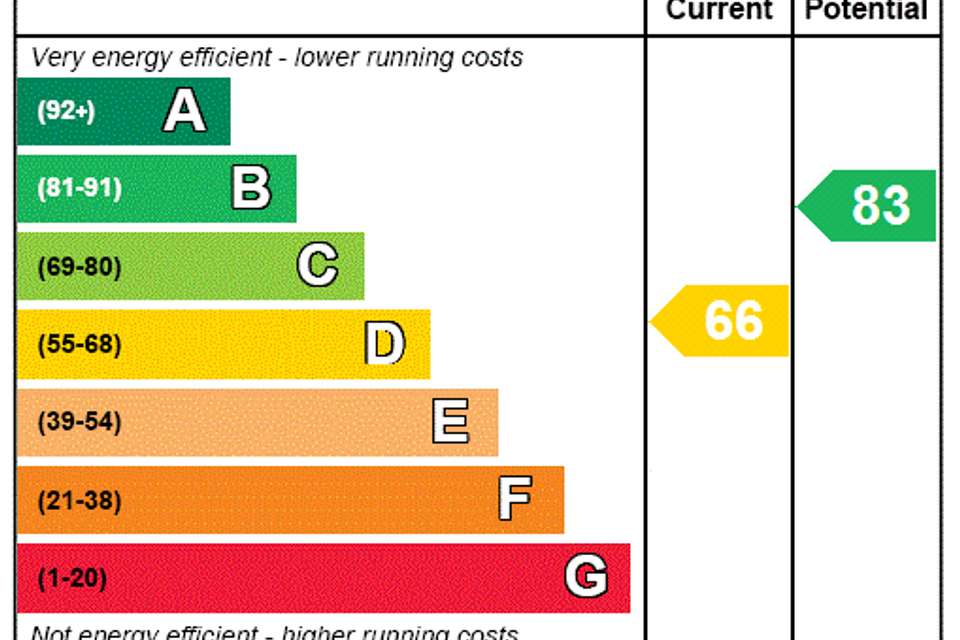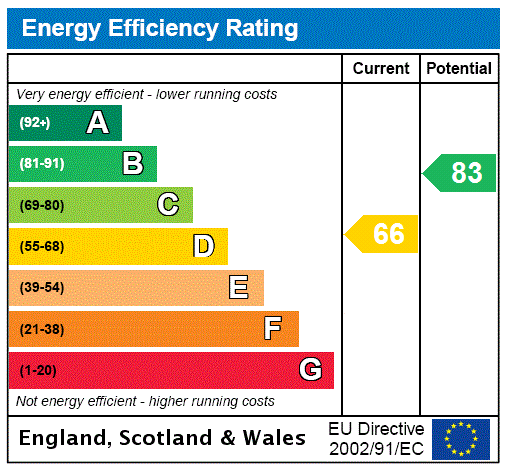3 bedroom semi-detached house for sale
Worcestershire, B61semi-detached house
bedrooms
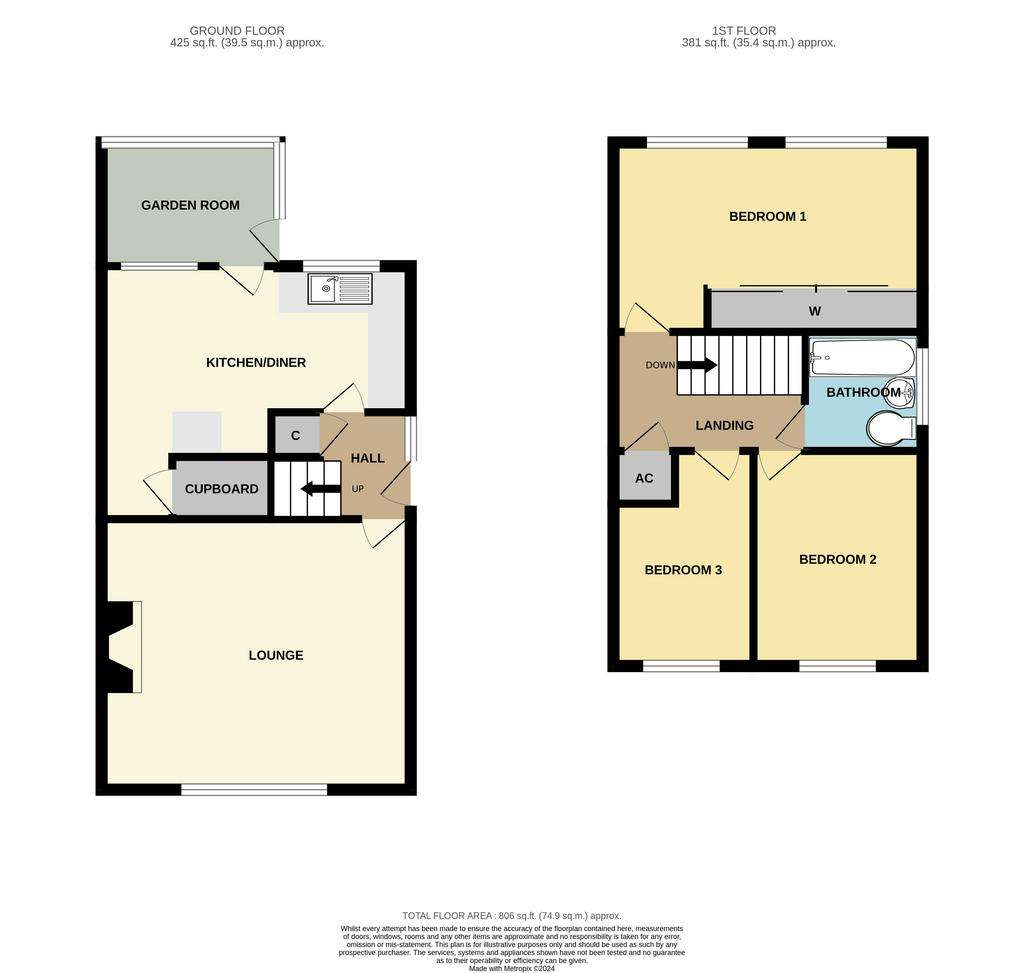
Property photos

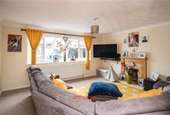
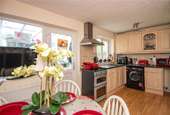
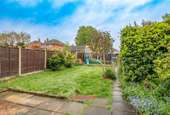
+12
Property description
A well presented three bedroom semi-detached house located in a sought after area of Bromsgrove offering great access to Sanders Park and Bromsgrove town centre. The property briefly consists of an entrance hall, living room, kitchen/diner, a garden room, three generous bedrooms and a family bathroom. The property benefits further from having planning permission for a wrap-around single storey extension, off road parking for multiple vehicles, a landscaped rear garden, double glazing and gas central heating. EPC: D
LOCATION
This family home is ideally place within a short distance of The Orchards First School, having easy access to both middle and high schools. Conveniently located within easy reach of Bromsgrove Town Centre and its amenities, public transport routes and motorway links.
SUMMARY
The property is approached via a block paved driveway with a timber gate to the right leading to the rear garden and a door to the side of the property that gives access to the
* Entrance hall which has stairs ascending to the first floor, access to a storage cupboard and doors off to
* Living room which has a feature fireplace and a window looking out to the front
* Kitchen/Diner which has a mixture of wall mounted and base units with worktops over with an inset stainless steel sink drainer. There is an integral extractor hood, a freestanding gas cooker and a connection point for a washing machine. There is access to a storage cupboard, two windows looking out to the rear and a door to the
* Garden room which has electrical points, windows looking out to the rear and a door out to the rear garden
* First floor landing which has access to an airing cupboard and further doors off to
* Bedroom one which has access to fitted wardrobes and two windows looking out to the rear
* Bedroom two which has a window looking out to the front
* Bedroom three which has a window looking out to the front
* Bathroom which has a bath with a shower over, a wash hand basin, a low level toilet and a window looking out to the side
* Rear garden which has a patio area with a path leading to a barked children’s play area with a turfed lawn separating the two. There is a border of mature plants, trees and shrubbery and a side gate giving access to the front of the property
AGENTS NOTE
*The agent understands the tenure of the property to be FREEHOLD.
*Council Tax Band: C.
*The agent understands that the seller has planning permission for a single storey wrap-around extension. Please ask the agent for further information
LOCATION
This family home is ideally place within a short distance of The Orchards First School, having easy access to both middle and high schools. Conveniently located within easy reach of Bromsgrove Town Centre and its amenities, public transport routes and motorway links.
SUMMARY
The property is approached via a block paved driveway with a timber gate to the right leading to the rear garden and a door to the side of the property that gives access to the
* Entrance hall which has stairs ascending to the first floor, access to a storage cupboard and doors off to
* Living room which has a feature fireplace and a window looking out to the front
* Kitchen/Diner which has a mixture of wall mounted and base units with worktops over with an inset stainless steel sink drainer. There is an integral extractor hood, a freestanding gas cooker and a connection point for a washing machine. There is access to a storage cupboard, two windows looking out to the rear and a door to the
* Garden room which has electrical points, windows looking out to the rear and a door out to the rear garden
* First floor landing which has access to an airing cupboard and further doors off to
* Bedroom one which has access to fitted wardrobes and two windows looking out to the rear
* Bedroom two which has a window looking out to the front
* Bedroom three which has a window looking out to the front
* Bathroom which has a bath with a shower over, a wash hand basin, a low level toilet and a window looking out to the side
* Rear garden which has a patio area with a path leading to a barked children’s play area with a turfed lawn separating the two. There is a border of mature plants, trees and shrubbery and a side gate giving access to the front of the property
AGENTS NOTE
*The agent understands the tenure of the property to be FREEHOLD.
*Council Tax Band: C.
*The agent understands that the seller has planning permission for a single storey wrap-around extension. Please ask the agent for further information
Interested in this property?
Council tax
First listed
2 weeks agoEnergy Performance Certificate
Worcestershire, B61
Marketed by
Robert Oulsnam & Company - Bromsgrove 61 High St, Bromsgrove Worcester B61 8AQPlacebuzz mortgage repayment calculator
Monthly repayment
The Est. Mortgage is for a 25 years repayment mortgage based on a 10% deposit and a 5.5% annual interest. It is only intended as a guide. Make sure you obtain accurate figures from your lender before committing to any mortgage. Your home may be repossessed if you do not keep up repayments on a mortgage.
Worcestershire, B61 - Streetview
DISCLAIMER: Property descriptions and related information displayed on this page are marketing materials provided by Robert Oulsnam & Company - Bromsgrove. Placebuzz does not warrant or accept any responsibility for the accuracy or completeness of the property descriptions or related information provided here and they do not constitute property particulars. Please contact Robert Oulsnam & Company - Bromsgrove for full details and further information.





