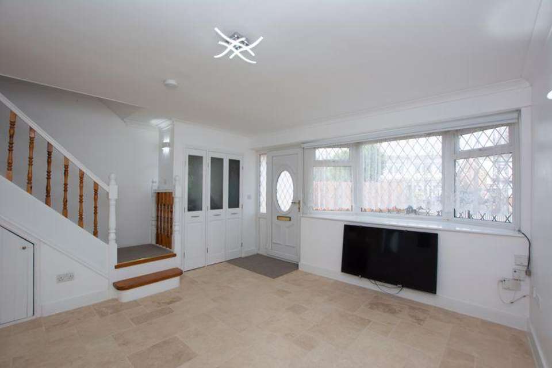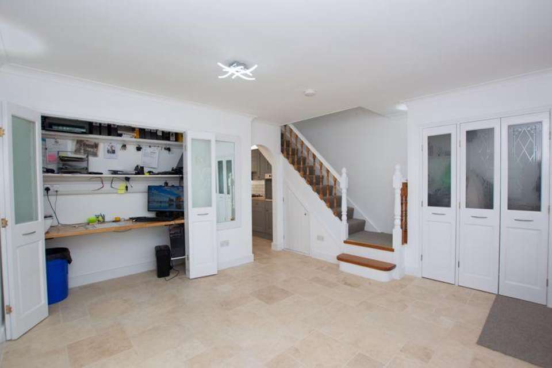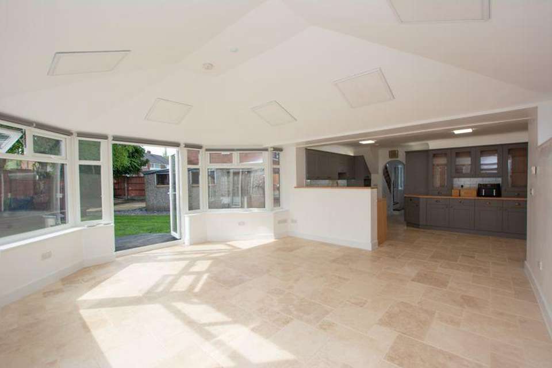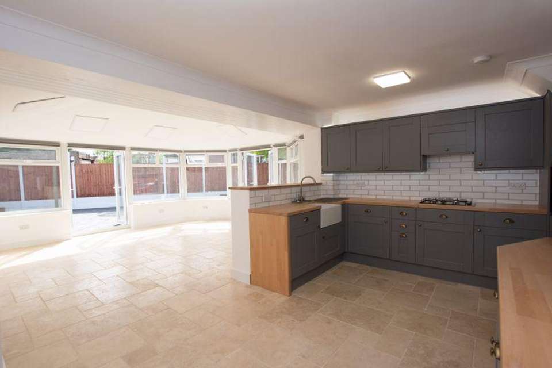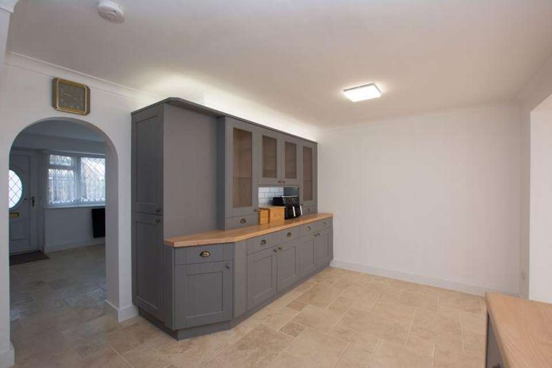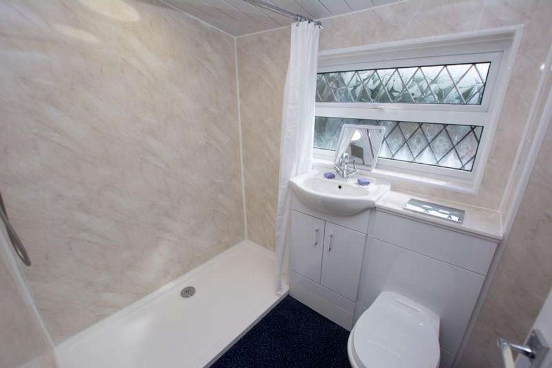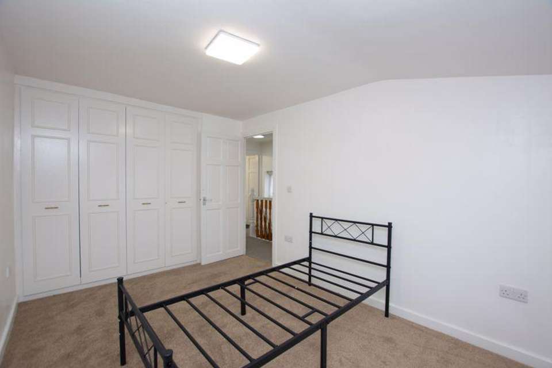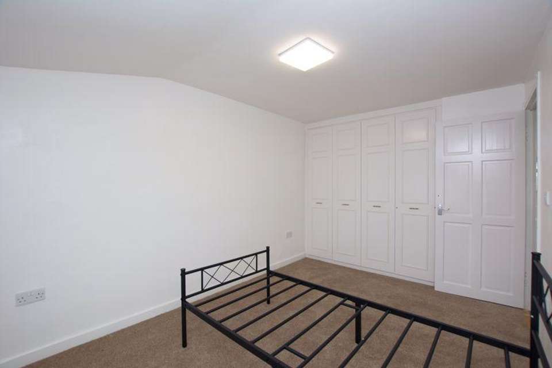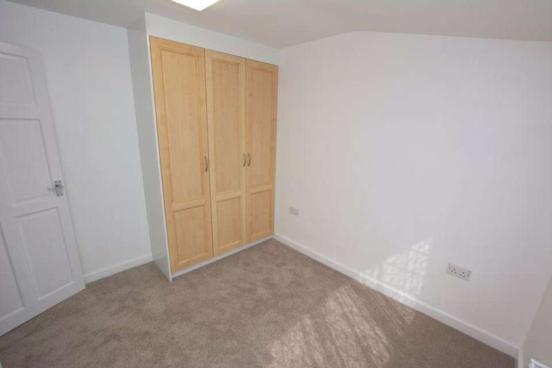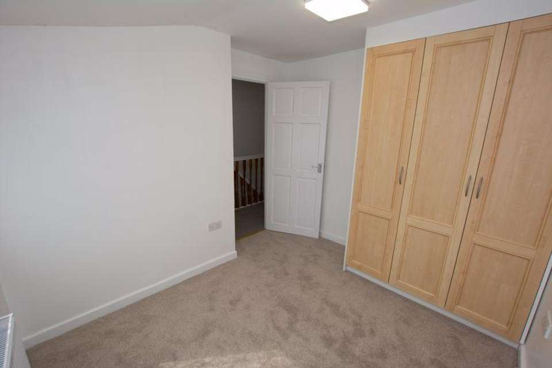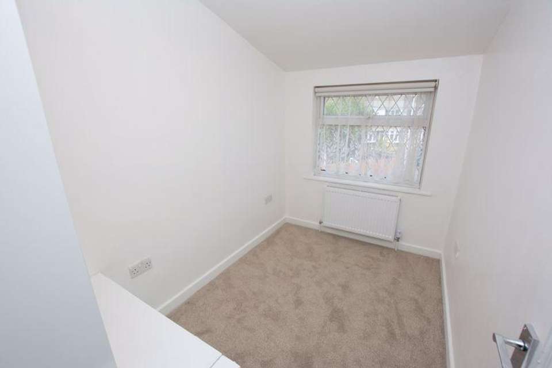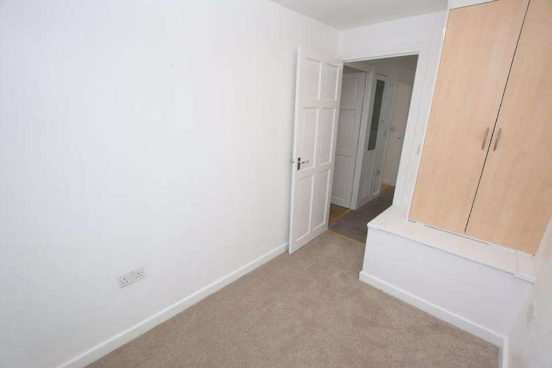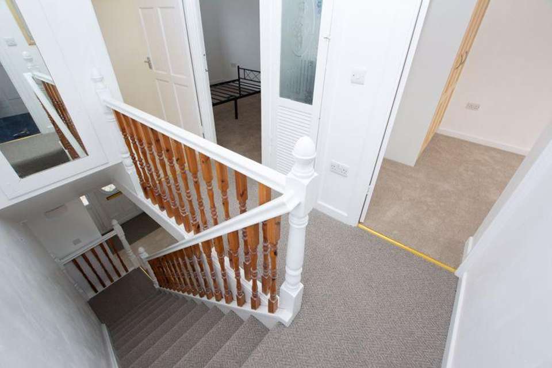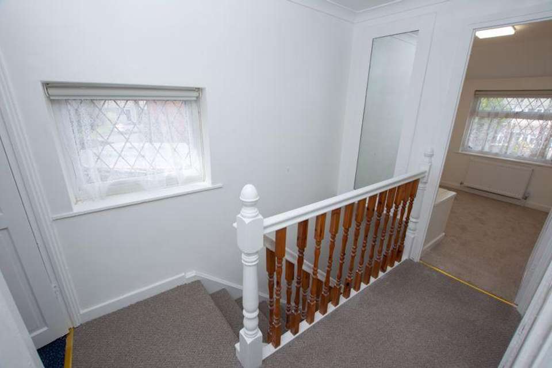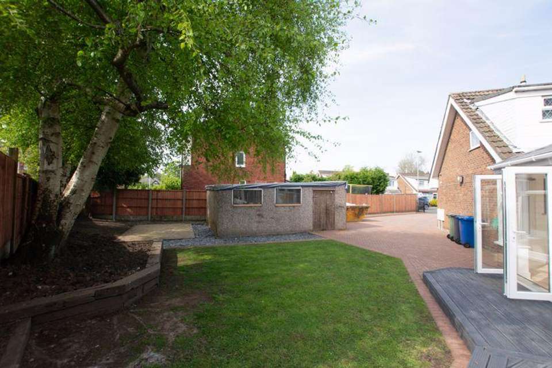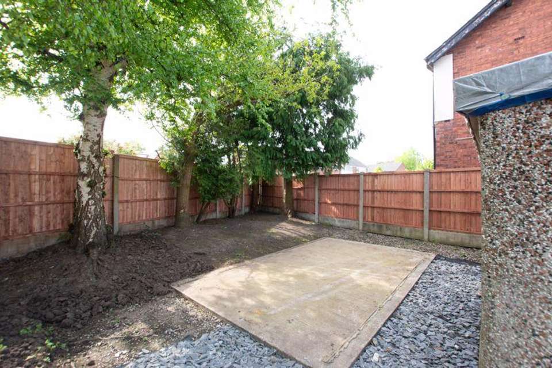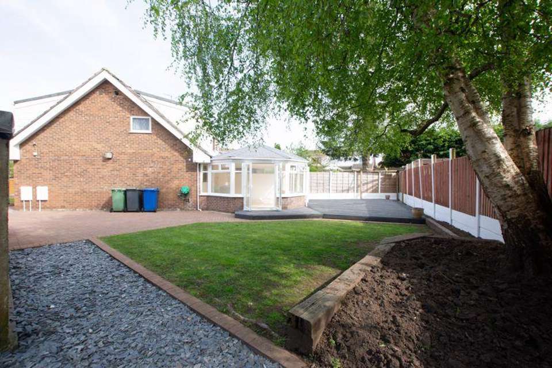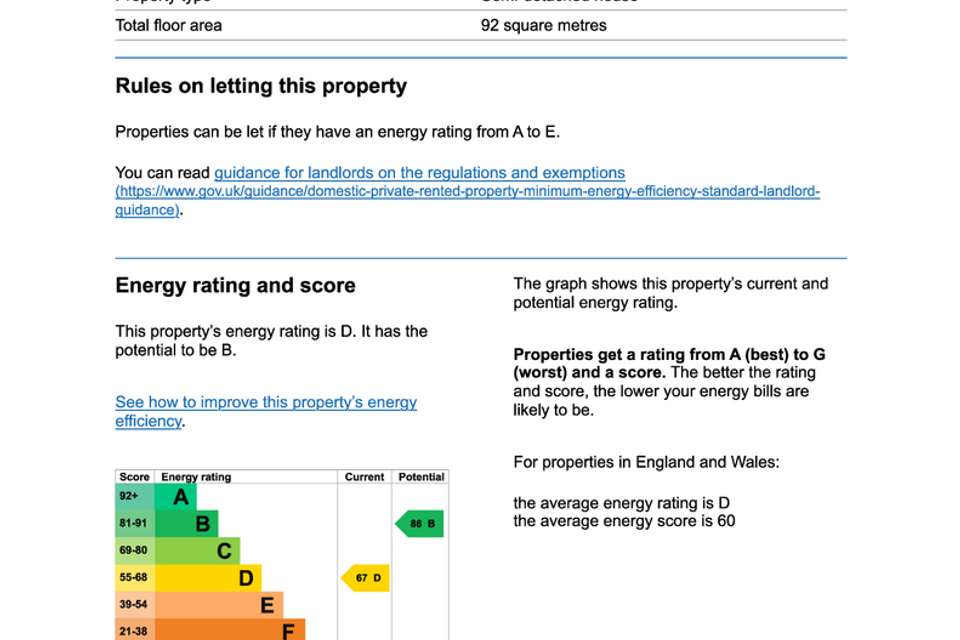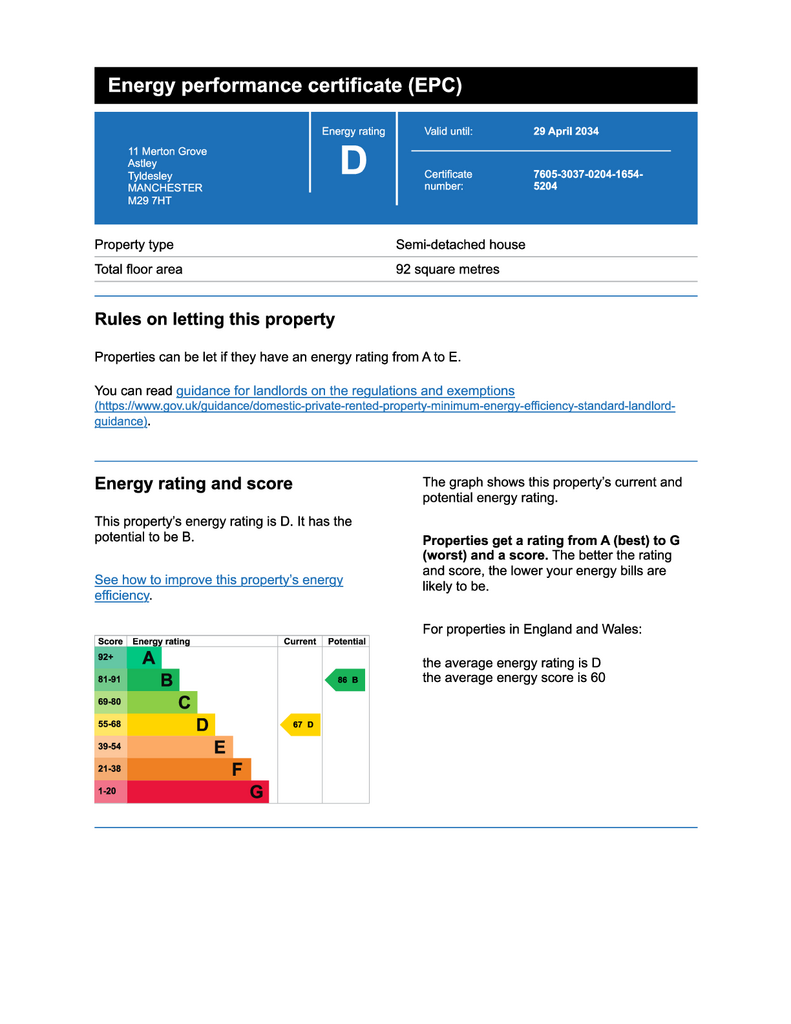3 bedroom semi-detached house for sale
Merton Grove, Astley M29 7HTsemi-detached house
bedrooms
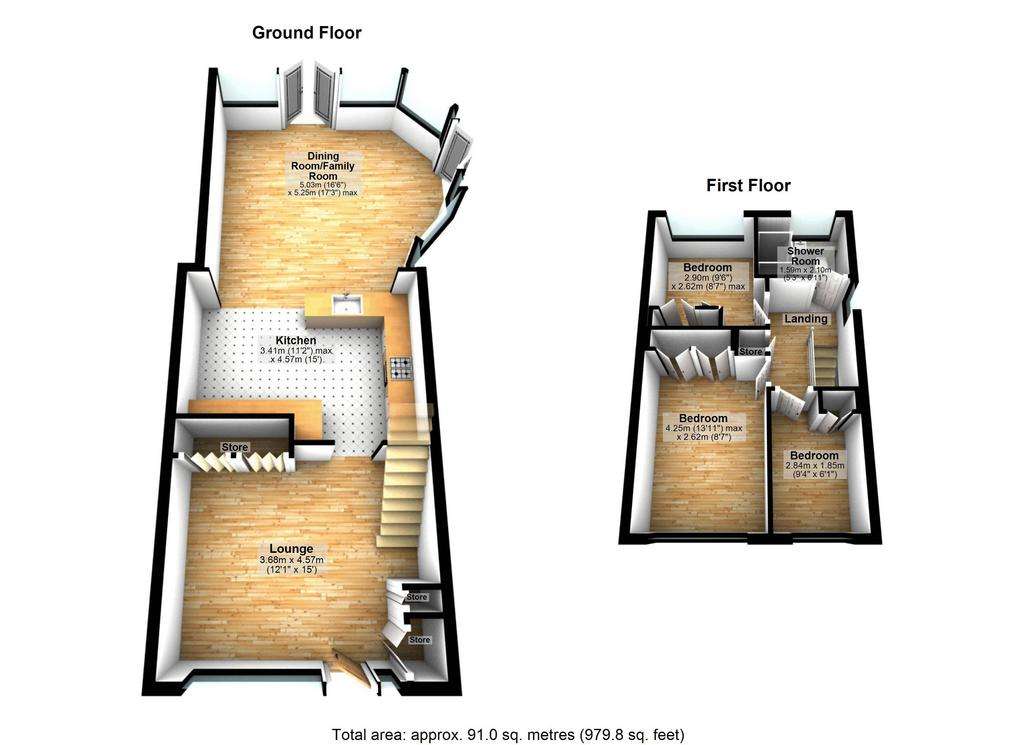
Property photos

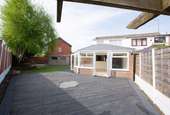
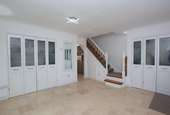

+17
Property description
This IMPRESSIVE PROPERTY, EXTENDED TO THE GROUND FLOOR is situated on a GREAT SIZED CORNER PLOT and boasts a BEAUTIFUL OPEN PLAN KITCHEN / FAMILY room and UNDERFLOOR HEATING to the ground floor. To the front of the property is a BRIGHT AND WELL FINISHED LOUNGE with BUILT IN OFFICE SPACE. This leads to the fitted HOWDENS KITCHEN with HIGH QUALITY INTEGRATED APPLICANCES and FEATURE LIGHTING. This is OPEN PLAN to the STUNNING EXTENSION which provides the perfect space for entertaining or spending time with family. Travertine floor tiles laid in a Roman style throughout the ground floor enhance the feeling of this bright and well finished property. To the first floor there are two double bedrooms, a single bedroom and a family bathroom. The property benefits from a generous driveway, detached garage and great sized gardens. There is potential room to extend to the side of the property. Ideally located on a quiet, family friendly street, close to Higher green Lane and Manchester Road, Astley the property is conveniently located for St Stephens and St. Ambrose primary schools, access to the A580 East Lancs Road and restaurants at Astley Point.
Lounge - 13' 9'' x 14' 10'' (4.190m x 4.530m)
UPVC double glazed door to front, ceiling light point, under floor heating (boiler powered) built in office area, UPVC double glazed bay window to front, travertine tile flooring.
Kitchen/Family room - 26' 9'' x 14' 10'' (8.142m x 4.533m)
2x UPVC double glazed french doors to rear, LED square lights, under floor heating (boiler powered), UPVC double glazed windows, travertine tile flooring, shaker style wall base and drawer units, gas hob and electric oven, integrated washing machine and fridge freezer, solid beech work surfaces, belfast sink with mixer tap, tile effect splash back, dish washer.
Stairs/Landing
LED light, UPVC double glazed window to side, carpeted flooring, loft hatch.
Bedroom One - 8' 9'' x 12' 4'' (2.674m x 3.763m)
LED light, wall mounted radiator, UPVC double glazed window to front, carpeted flooring, fitted wardrobes.
Bedroom Two - 9' 11'' x 7' 10'' (3.024m x 2.387m)
LED light, wall mounted radiator, UPVC double glazed window to rear, carpeted flooring, fitted wardrobes.
Bedroom Three - 9' 9'' x 6' 1'' (2.965m x 1.847m)
LED light, wall mounted radiator, UPVC double glazed window to front, carpeted flooring. fitted wardrobes.
Bathroom - 5' 10'' x 6' 10'' (1.786m x 2.094m)
2 x LED lights, heated towel rail, UPVC double glazed window to rear, carpeted flooring, basin, WC, walk in shower with waterfall shower head.
Outside
CCTV included in the sale
Front
Block paved driveway, lawn, bedding surrounds.
Rear
Wooden decking, lawn, raised bedding surrounds, all new fences.
Garage
Power, lighting, up and over door and side door, detached from property.
Tenure
Freehold
Council Tax Band
B
Other Information
Water mains or private? MainsParking arrangements? DrivewayFlood risk? Yes last year due to United Utilities pump failure. Coal mining issues in the area? NoBroadband how provided? CableIf there are restrictions on covenants? NoIs the property of standard construction? YesAre there any public rights of way? NoSafety Issues? No
Council Tax Band: B
Tenure: Freehold
Lounge - 13' 9'' x 14' 10'' (4.190m x 4.530m)
UPVC double glazed door to front, ceiling light point, under floor heating (boiler powered) built in office area, UPVC double glazed bay window to front, travertine tile flooring.
Kitchen/Family room - 26' 9'' x 14' 10'' (8.142m x 4.533m)
2x UPVC double glazed french doors to rear, LED square lights, under floor heating (boiler powered), UPVC double glazed windows, travertine tile flooring, shaker style wall base and drawer units, gas hob and electric oven, integrated washing machine and fridge freezer, solid beech work surfaces, belfast sink with mixer tap, tile effect splash back, dish washer.
Stairs/Landing
LED light, UPVC double glazed window to side, carpeted flooring, loft hatch.
Bedroom One - 8' 9'' x 12' 4'' (2.674m x 3.763m)
LED light, wall mounted radiator, UPVC double glazed window to front, carpeted flooring, fitted wardrobes.
Bedroom Two - 9' 11'' x 7' 10'' (3.024m x 2.387m)
LED light, wall mounted radiator, UPVC double glazed window to rear, carpeted flooring, fitted wardrobes.
Bedroom Three - 9' 9'' x 6' 1'' (2.965m x 1.847m)
LED light, wall mounted radiator, UPVC double glazed window to front, carpeted flooring. fitted wardrobes.
Bathroom - 5' 10'' x 6' 10'' (1.786m x 2.094m)
2 x LED lights, heated towel rail, UPVC double glazed window to rear, carpeted flooring, basin, WC, walk in shower with waterfall shower head.
Outside
CCTV included in the sale
Front
Block paved driveway, lawn, bedding surrounds.
Rear
Wooden decking, lawn, raised bedding surrounds, all new fences.
Garage
Power, lighting, up and over door and side door, detached from property.
Tenure
Freehold
Council Tax Band
B
Other Information
Water mains or private? MainsParking arrangements? DrivewayFlood risk? Yes last year due to United Utilities pump failure. Coal mining issues in the area? NoBroadband how provided? CableIf there are restrictions on covenants? NoIs the property of standard construction? YesAre there any public rights of way? NoSafety Issues? No
Council Tax Band: B
Tenure: Freehold
Council tax
First listed
2 weeks agoEnergy Performance Certificate
Merton Grove, Astley M29 7HT
Placebuzz mortgage repayment calculator
Monthly repayment
The Est. Mortgage is for a 25 years repayment mortgage based on a 10% deposit and a 5.5% annual interest. It is only intended as a guide. Make sure you obtain accurate figures from your lender before committing to any mortgage. Your home may be repossessed if you do not keep up repayments on a mortgage.
Merton Grove, Astley M29 7HT - Streetview
DISCLAIMER: Property descriptions and related information displayed on this page are marketing materials provided by Stone Cross Estate Agents - Tyldesley. Placebuzz does not warrant or accept any responsibility for the accuracy or completeness of the property descriptions or related information provided here and they do not constitute property particulars. Please contact Stone Cross Estate Agents - Tyldesley for full details and further information.




