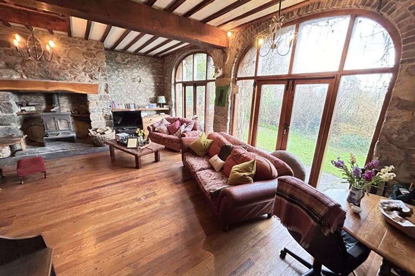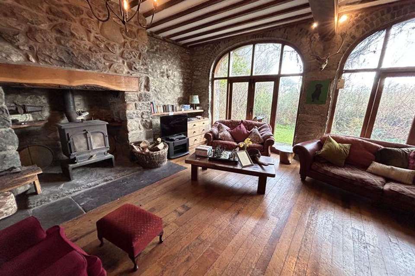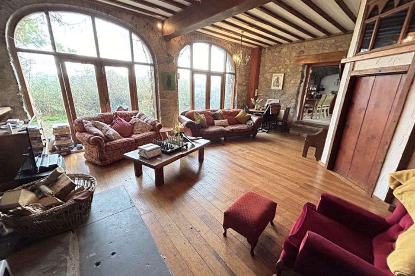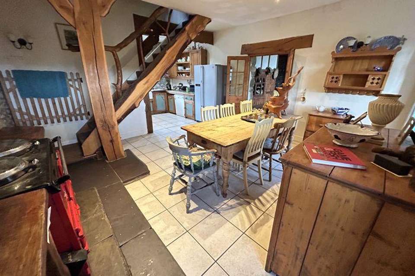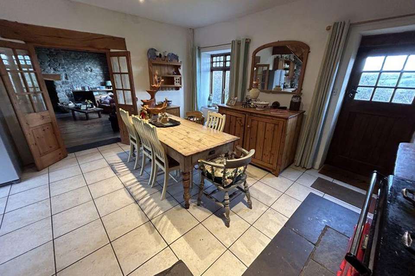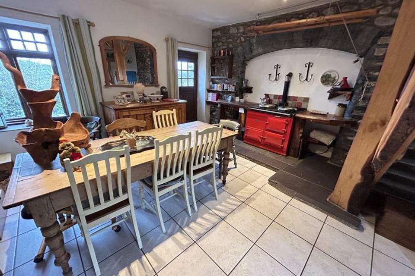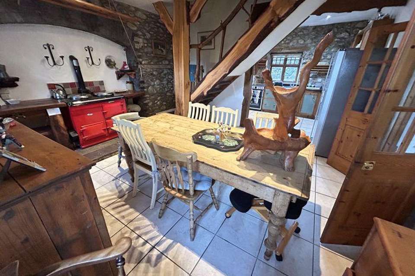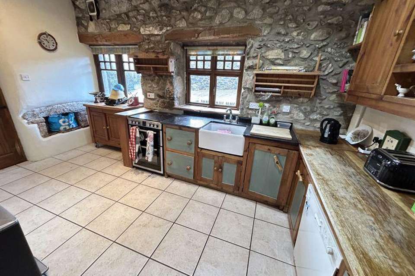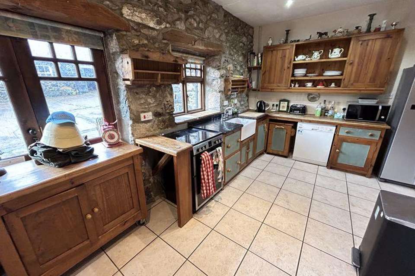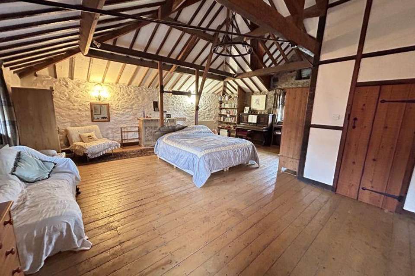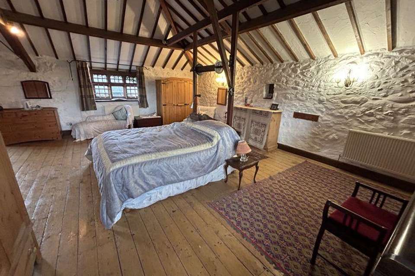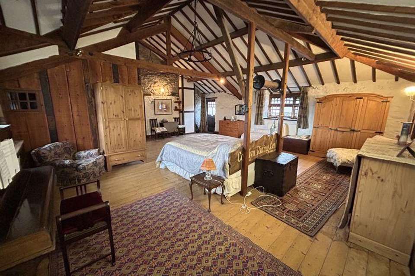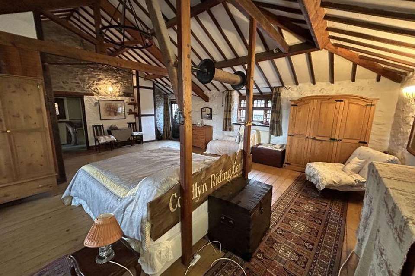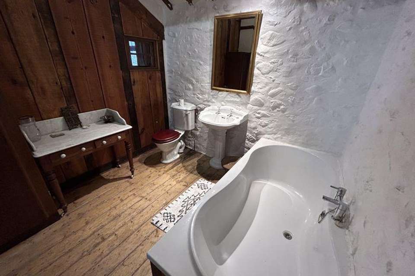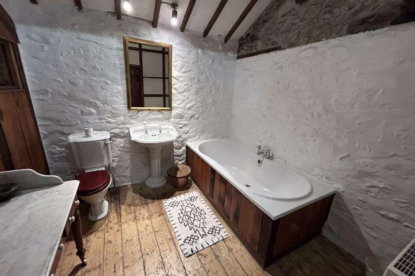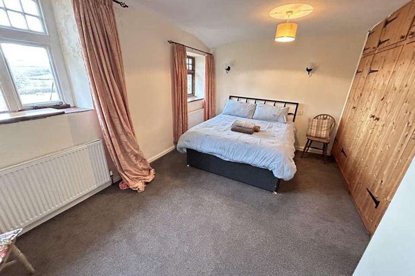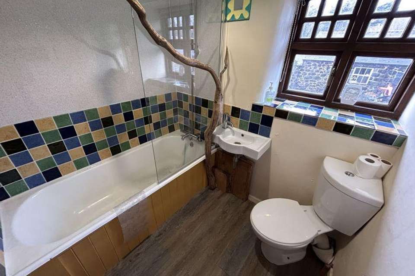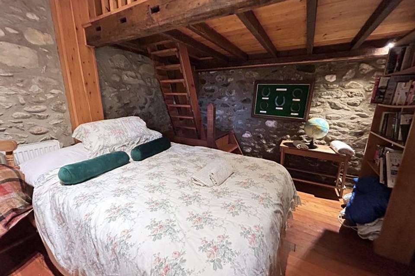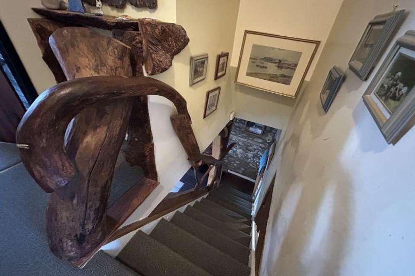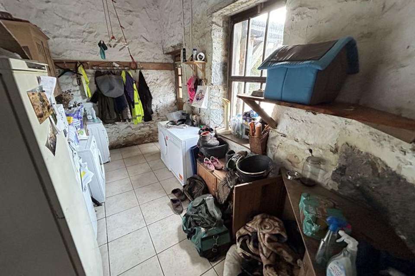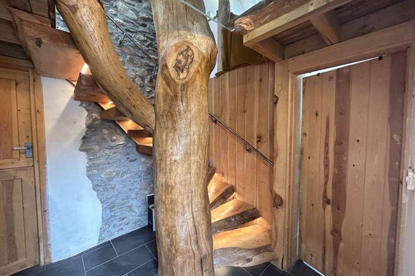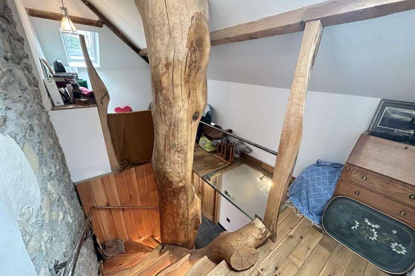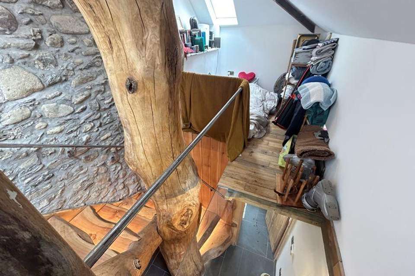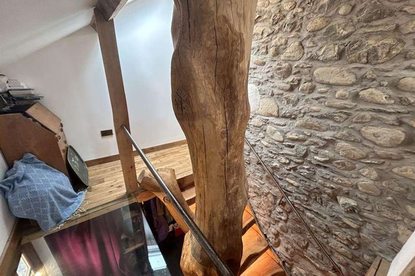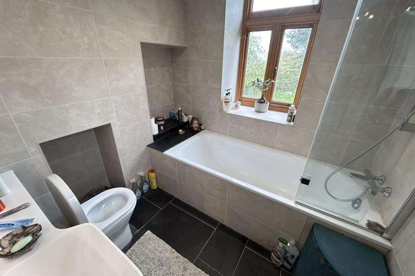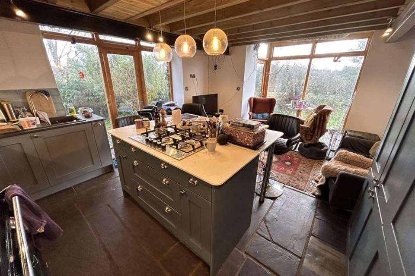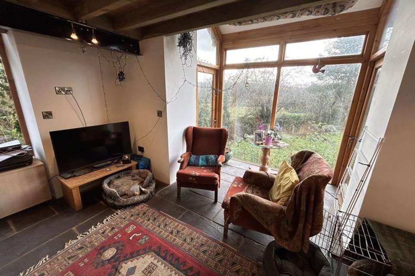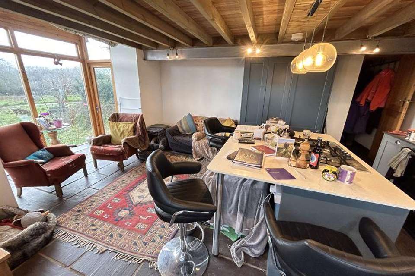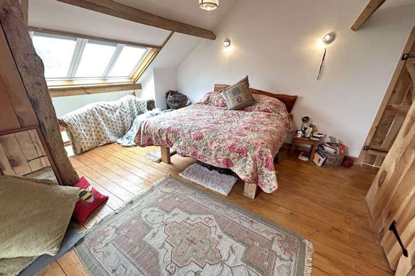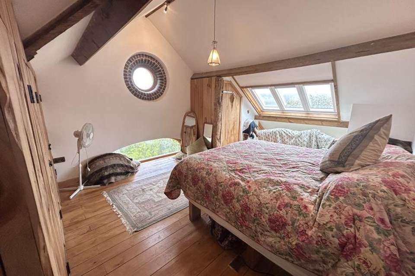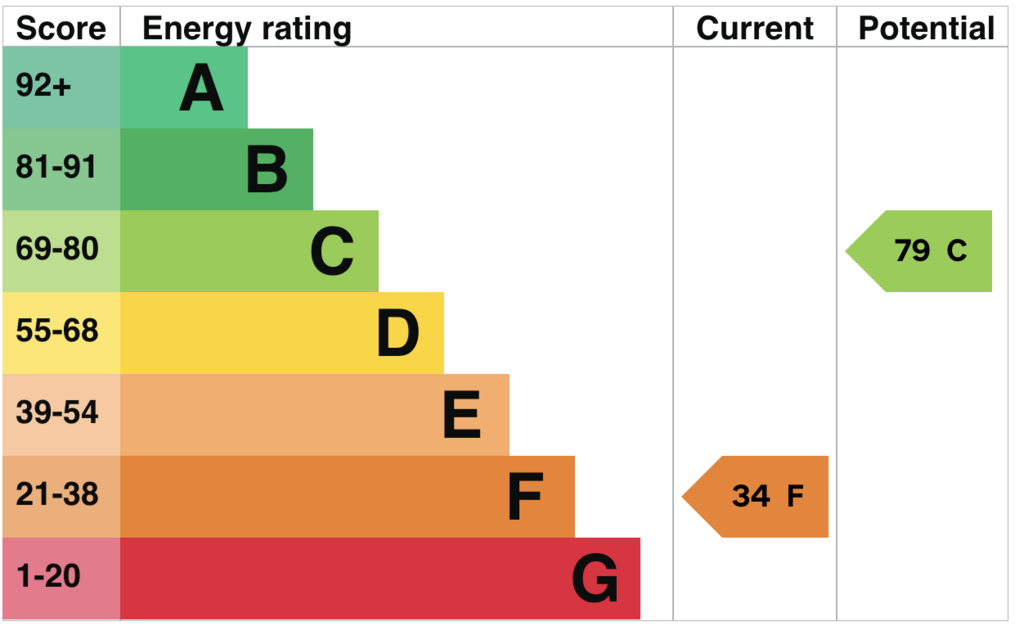6 bedroom detached house for sale
Henryd, Conwydetached house
bedrooms

Property photos
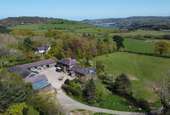
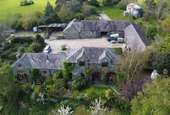
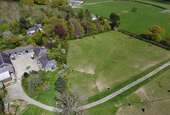
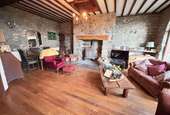
+31
Property description
A unique opportunity to acquire a four bedroom farmhouse with two attached annex's, six stables and outbuildings, yard and approximately 4 acres of grazing land. Merchlyn Forge is situated in the picturesque Conwy Valley, yet only a ten minute drive to the historic walled town of Conwy. The main house is brimming with original features to include exposed beams and stonework and a large open fireplace with accommodation comprising: Large lounge with feature stone fireplace with log burner and two sets of double doors onto the garden, bedroom 4 with mezzanine level, open plan kitchen/diner, utility room and access into a room that is currently used for storage with shower room and mezzanine level. A staircase from the dining area leads to the first floor: Landing, superb master bedroom with original turning wheel workings and ensuite bathroom, two further bedrooms and a family bathroom.There is a one bedroom annex with lounge area, log burner and a trough style sink and a mezzanine floor with bedroom and ensuite bathroom, the annex is heated from the boiler in the main house. Next door is a fantastic one bedroom self contained annex which has been renovated within the last couple of years to a very high standard with an incredible use of natural materials from wood, slate and metal, the attention to detail is superb. The annex comprises: Entrance hall with a feature tree trunk forming part of the staircase, open plan kitchen/diner/lounge area and a bathroom. To the first floor: Landing/study area with a double bedroom with built in wardrobes and under floor heating.To the outside the property is approached via a track, parking area, gated yard with six stables, tack room, hay store, forge and a recently constructed part open barn. The three properties each have their own garden areas and there is approximately 4 acres of land/ fields which is currently used for grazing horses.
Dining Room - 16' 3'' x 15' 5'' (4.95m x 4.70m)
Kitchen - 15' 1'' x 8' 4'' (4.59m x 2.54m)
Lounge - 26' 2'' x 23' 8'' (7.97m x 7.21m)
Bedroom Four - 10' 6'' x 10' 10'' (3.20m x 3.30m)
Landing - 8' 9'' x 5' 8'' (2.66m x 1.73m)
Bedroom One - 26' 2'' x 24' 3'' (7.97m x 7.39m)
Ensuite - 8' 11'' x 8' 8'' (2.72m x 2.64m)
Bedroom Two - 15' 5'' x 10' 1'' (4.70m x 3.07m)
Bedroom Three - 11' 0'' x 8' 4'' (3.35m x 2.54m)
Bathroom - 6' 4'' x 5' 5'' (1.93m x 1.65m)
Utility Room - 15' 2'' x 8' 2'' (4.62m x 2.49m)
Store With Mezzanine & Shower Room - 14' 11'' x 13' 3'' (4.54m x 4.04m)
Stables One - 56' 5'' x 26' 11'' (17.18m x 8.20m)
Stables Two - 54' 1'' x 16' 10'' (16.47m x 5.13m)
Stables Three - 36' 4'' x 22' 3'' (11.07m x 6.78m)
Tractor Port - 25' 5'' x 26' 4'' (7.74m x 8.02m)
Annex One
Hallway - 9' 4'' x 8' 2'' (2.84m x 2.49m)
Lounge/Kitchen/Diner - 21' 6'' x 14' 10'' (6.55m x 4.52m)
Bathroom - 6' 8'' x 6' 6'' (2.03m x 1.98m)
Landing/Study - 16' 4'' x 7' 11'' (4.97m x 2.41m)
Bedroom - 16' 2'' x 13' 5'' (4.92m x 4.09m)
Ensuite W.C - 3' 6'' x 3' 1'' (1.07m x 0.94m)
Annex Two
Lounge - 21' 6'' x 12' 1'' (6.55m x 3.68m)
Bedroom - 12' 3'' x 12' 0'' (3.73m x 3.65m)
Ensuite Bathroom - 9' 0'' x 5' 1'' (2.74m x 1.55m)
Location
Merchlyn Forge is located in a rural position in the Conwy Valley approximately 2 miles from the historic walled town of Conwy which is famous for its Castle and Bridges. There is a busy harbour, marina, 18 hole golf course, wealth of local shops, medical centre, library, banks and schools and is located on a bus route and railway line. The A55 Expressway for easy access to Chester and motorways is near by.
Directions
From our Conwy office turn first left, under the arch and bear left into St. Agnes Road. Go down to the bottom of the road to the Gyffin crossroads and turn sharp right into Henryd Road. At the end of the road (approx 2 miles), turn right and proceed through the village and up the hill, taking the first road to the left (signposted Rowen). Proceed over the hill and turn right into Merchlyn shortly after the white property on the left.
Council Tax Band: G
Tenure: Freehold
Dining Room - 16' 3'' x 15' 5'' (4.95m x 4.70m)
Kitchen - 15' 1'' x 8' 4'' (4.59m x 2.54m)
Lounge - 26' 2'' x 23' 8'' (7.97m x 7.21m)
Bedroom Four - 10' 6'' x 10' 10'' (3.20m x 3.30m)
Landing - 8' 9'' x 5' 8'' (2.66m x 1.73m)
Bedroom One - 26' 2'' x 24' 3'' (7.97m x 7.39m)
Ensuite - 8' 11'' x 8' 8'' (2.72m x 2.64m)
Bedroom Two - 15' 5'' x 10' 1'' (4.70m x 3.07m)
Bedroom Three - 11' 0'' x 8' 4'' (3.35m x 2.54m)
Bathroom - 6' 4'' x 5' 5'' (1.93m x 1.65m)
Utility Room - 15' 2'' x 8' 2'' (4.62m x 2.49m)
Store With Mezzanine & Shower Room - 14' 11'' x 13' 3'' (4.54m x 4.04m)
Stables One - 56' 5'' x 26' 11'' (17.18m x 8.20m)
Stables Two - 54' 1'' x 16' 10'' (16.47m x 5.13m)
Stables Three - 36' 4'' x 22' 3'' (11.07m x 6.78m)
Tractor Port - 25' 5'' x 26' 4'' (7.74m x 8.02m)
Annex One
Hallway - 9' 4'' x 8' 2'' (2.84m x 2.49m)
Lounge/Kitchen/Diner - 21' 6'' x 14' 10'' (6.55m x 4.52m)
Bathroom - 6' 8'' x 6' 6'' (2.03m x 1.98m)
Landing/Study - 16' 4'' x 7' 11'' (4.97m x 2.41m)
Bedroom - 16' 2'' x 13' 5'' (4.92m x 4.09m)
Ensuite W.C - 3' 6'' x 3' 1'' (1.07m x 0.94m)
Annex Two
Lounge - 21' 6'' x 12' 1'' (6.55m x 3.68m)
Bedroom - 12' 3'' x 12' 0'' (3.73m x 3.65m)
Ensuite Bathroom - 9' 0'' x 5' 1'' (2.74m x 1.55m)
Location
Merchlyn Forge is located in a rural position in the Conwy Valley approximately 2 miles from the historic walled town of Conwy which is famous for its Castle and Bridges. There is a busy harbour, marina, 18 hole golf course, wealth of local shops, medical centre, library, banks and schools and is located on a bus route and railway line. The A55 Expressway for easy access to Chester and motorways is near by.
Directions
From our Conwy office turn first left, under the arch and bear left into St. Agnes Road. Go down to the bottom of the road to the Gyffin crossroads and turn sharp right into Henryd Road. At the end of the road (approx 2 miles), turn right and proceed through the village and up the hill, taking the first road to the left (signposted Rowen). Proceed over the hill and turn right into Merchlyn shortly after the white property on the left.
Council Tax Band: G
Tenure: Freehold
Interested in this property?
Council tax
First listed
2 weeks agoEnergy Performance Certificate
Henryd, Conwy
Marketed by
Fletcher & Poole - Conwy 3 Lancaster Square Conwy Town LL32 8HTPlacebuzz mortgage repayment calculator
Monthly repayment
The Est. Mortgage is for a 25 years repayment mortgage based on a 10% deposit and a 5.5% annual interest. It is only intended as a guide. Make sure you obtain accurate figures from your lender before committing to any mortgage. Your home may be repossessed if you do not keep up repayments on a mortgage.
Henryd, Conwy - Streetview
DISCLAIMER: Property descriptions and related information displayed on this page are marketing materials provided by Fletcher & Poole - Conwy. Placebuzz does not warrant or accept any responsibility for the accuracy or completeness of the property descriptions or related information provided here and they do not constitute property particulars. Please contact Fletcher & Poole - Conwy for full details and further information.





