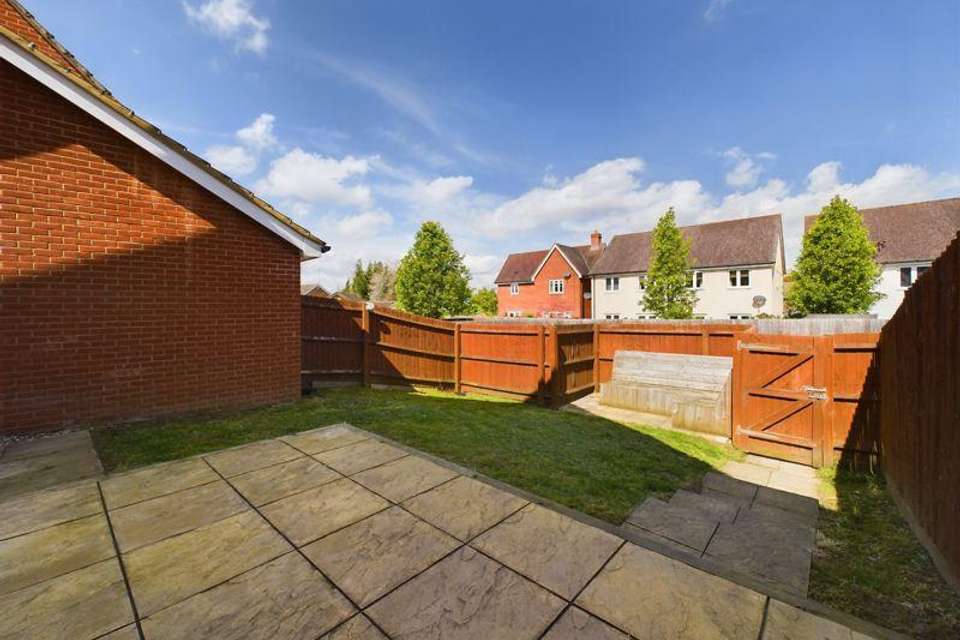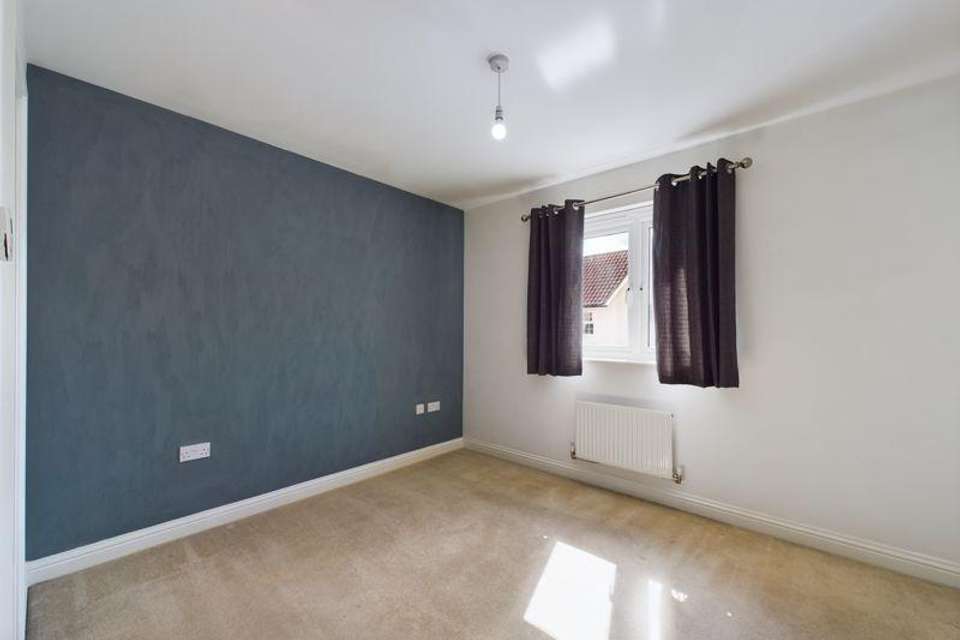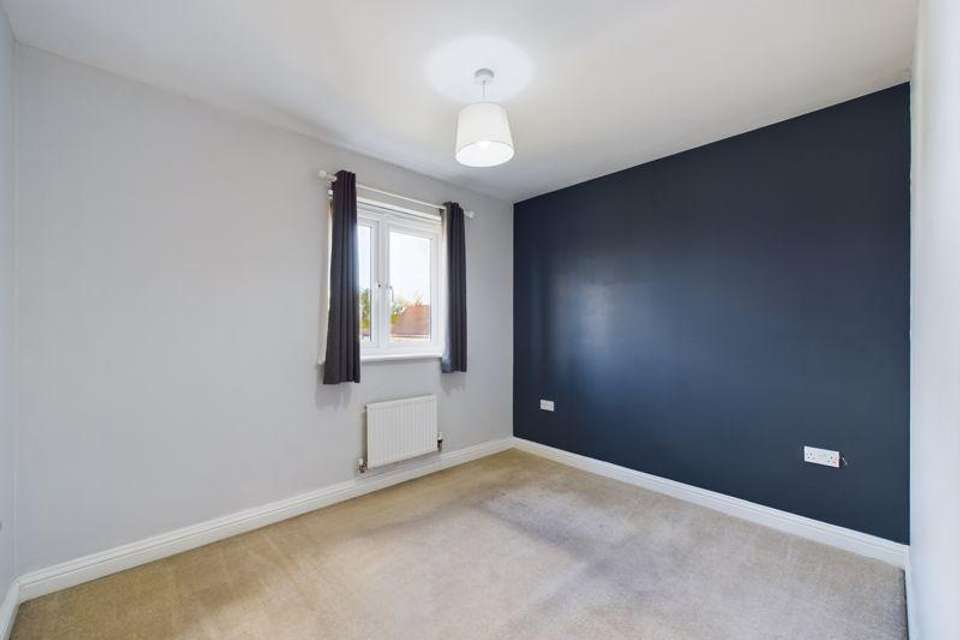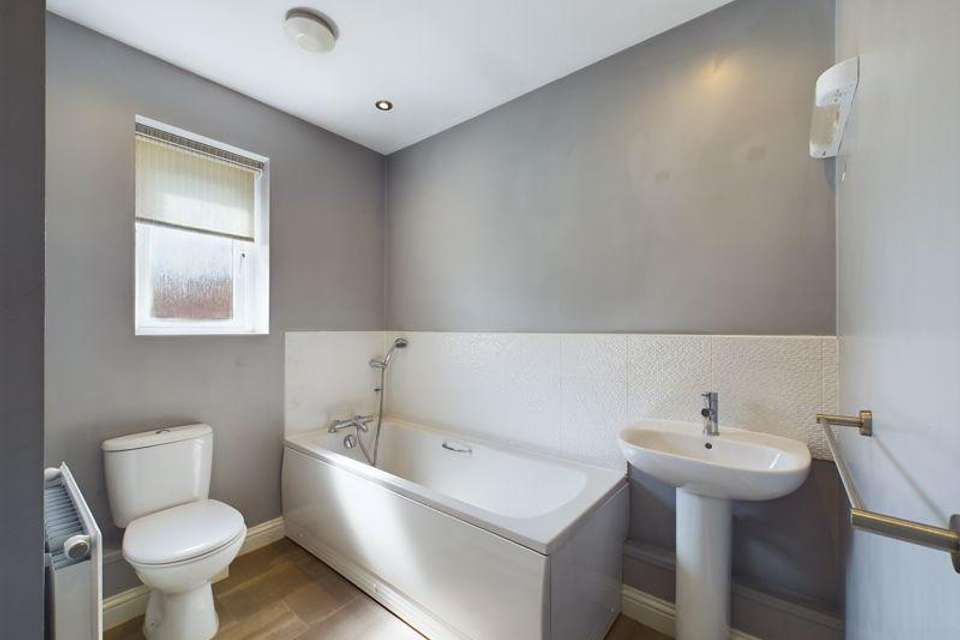3 bedroom semi-detached house for sale
Gilbert Road, Stantonsemi-detached house
bedrooms
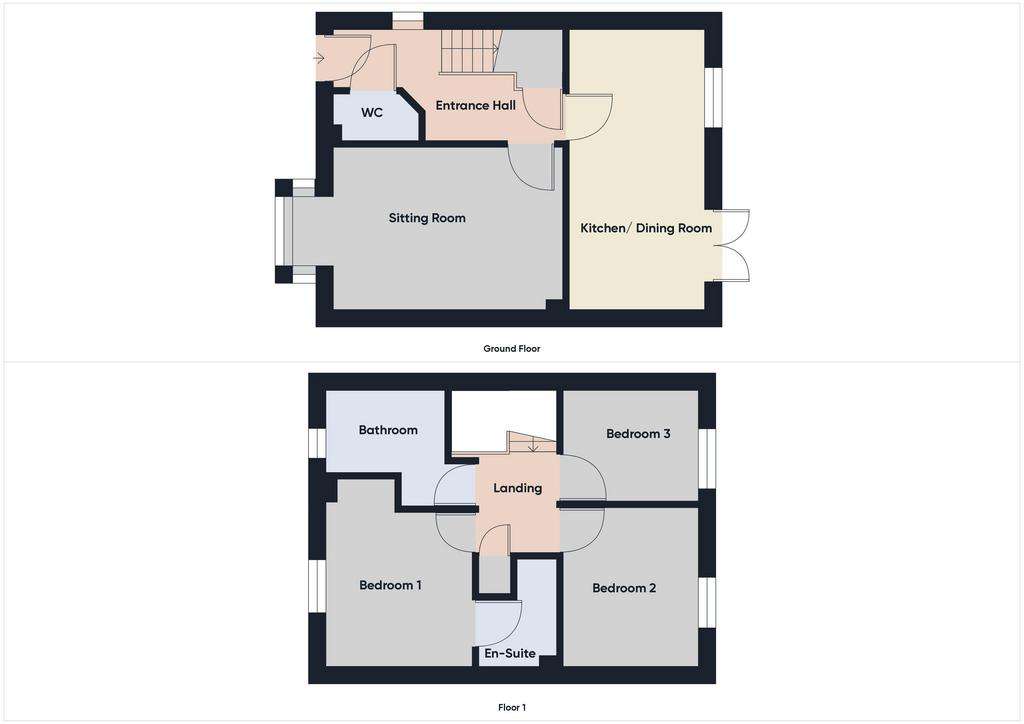
Property photos



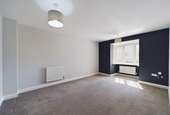
+5
Property description
Situated in the well served village of Stanton is this modern semi-detached house. The property has three pleasant bedrooms and family bathroom, with the master bedroom benefiting from an ensuite. On the ground floor you are met with a welcoming entrance hallway and convenient WC. There is a well-proportioned sitting room and modern kitchen/dining room with French doors leading out in to the rear garden. The garden is enclosed and has gated access to allocated parking. The property is chain free and viewing is highly recommended.
Entrance Hall - 11' 9'' x 7' 2'' (3.58m x 2.18m)
Welcoming entrance hall with stairs to first floor and storage cupboard. Window to side and radiator.
Sitting Room - 17' 4''max x 10' 7'' (5.28m x 3.22m)
Good sized room with bay window to front. Radiator.
Kitchen/Dining Room - 18' 1'' max x 8' 9'' (5.51m x 2.66m)
Well presented modern kitchen/dining room with ample wall and base cupboards and drawer units with worktops over. There are a range of integrated appliances, including dishwasher, washing machine and fridge/freezer. Double oven and hob. A window to the rear and French doors leading out onto the patio. Radiator.
Cloakroom - 5' 9'' x 3' 0'' (1.75m x 0.91m)
WC, pedestal sink and window to front. Radiator.
Landing - 10' 9''max x 5' 1'' (3.27m x 1.55m)
Loft access and airing cupboard.
Bedroom 1 - 12' 3''max x 9' 6'' (3.73m x 2.89m)
Good sized double room with window to front and radiator.
En-suite - 5' 1'' x 4' 6'' (1.55m x 1.37m)
WC, shower cubicle and pedestal sink. Radiator
Bedroom 2 - 10' 5'' x 8' 8'' (3.17m x 2.64m)
Window to rear and radiator.
Bedroom 3 - 8' 9'' x 7' 5'' (2.66m x 2.26m)
Window to rear and radiator.
Bathroom - 7' 10'' x 5' 7'' (2.39m x 1.70m)
Bath with shower mixer tap, WC and pedestal sink. Window to front and radiator.
Garden
The rear garden is enclosed and is mainly laid to lawn, with patio areas making it perfect for outside entertaining. There is gated access to the allocated off road parking.
Council Tax Band: C
Tenure: Freehold
Entrance Hall - 11' 9'' x 7' 2'' (3.58m x 2.18m)
Welcoming entrance hall with stairs to first floor and storage cupboard. Window to side and radiator.
Sitting Room - 17' 4''max x 10' 7'' (5.28m x 3.22m)
Good sized room with bay window to front. Radiator.
Kitchen/Dining Room - 18' 1'' max x 8' 9'' (5.51m x 2.66m)
Well presented modern kitchen/dining room with ample wall and base cupboards and drawer units with worktops over. There are a range of integrated appliances, including dishwasher, washing machine and fridge/freezer. Double oven and hob. A window to the rear and French doors leading out onto the patio. Radiator.
Cloakroom - 5' 9'' x 3' 0'' (1.75m x 0.91m)
WC, pedestal sink and window to front. Radiator.
Landing - 10' 9''max x 5' 1'' (3.27m x 1.55m)
Loft access and airing cupboard.
Bedroom 1 - 12' 3''max x 9' 6'' (3.73m x 2.89m)
Good sized double room with window to front and radiator.
En-suite - 5' 1'' x 4' 6'' (1.55m x 1.37m)
WC, shower cubicle and pedestal sink. Radiator
Bedroom 2 - 10' 5'' x 8' 8'' (3.17m x 2.64m)
Window to rear and radiator.
Bedroom 3 - 8' 9'' x 7' 5'' (2.66m x 2.26m)
Window to rear and radiator.
Bathroom - 7' 10'' x 5' 7'' (2.39m x 1.70m)
Bath with shower mixer tap, WC and pedestal sink. Window to front and radiator.
Garden
The rear garden is enclosed and is mainly laid to lawn, with patio areas making it perfect for outside entertaining. There is gated access to the allocated off road parking.
Council Tax Band: C
Tenure: Freehold
Interested in this property?
Council tax
First listed
2 weeks agoGilbert Road, Stanton
Marketed by
All Homes - Thurston 28 Thurston Granary, Station Hill Thurston IP31 3QUPlacebuzz mortgage repayment calculator
Monthly repayment
The Est. Mortgage is for a 25 years repayment mortgage based on a 10% deposit and a 5.5% annual interest. It is only intended as a guide. Make sure you obtain accurate figures from your lender before committing to any mortgage. Your home may be repossessed if you do not keep up repayments on a mortgage.
Gilbert Road, Stanton - Streetview
DISCLAIMER: Property descriptions and related information displayed on this page are marketing materials provided by All Homes - Thurston. Placebuzz does not warrant or accept any responsibility for the accuracy or completeness of the property descriptions or related information provided here and they do not constitute property particulars. Please contact All Homes - Thurston for full details and further information.





