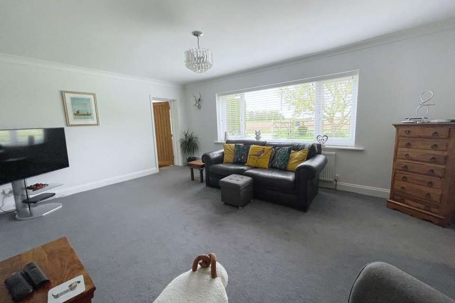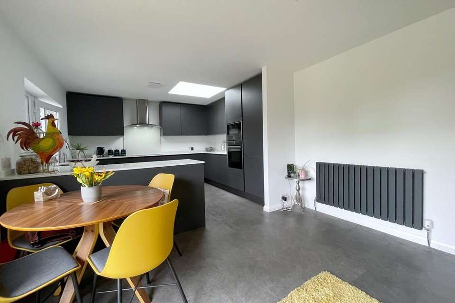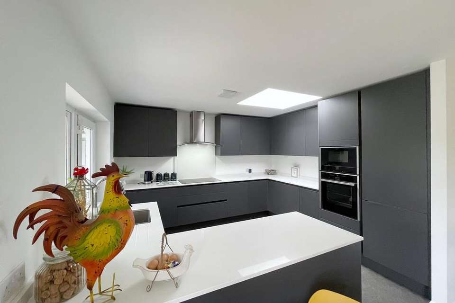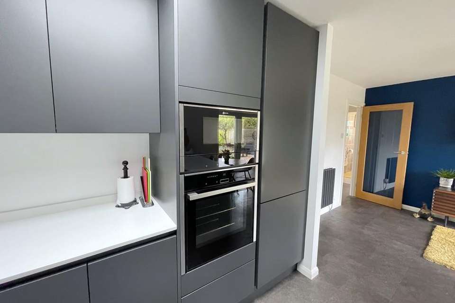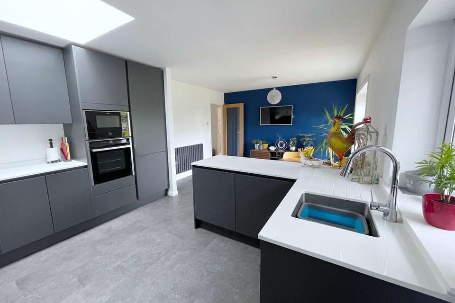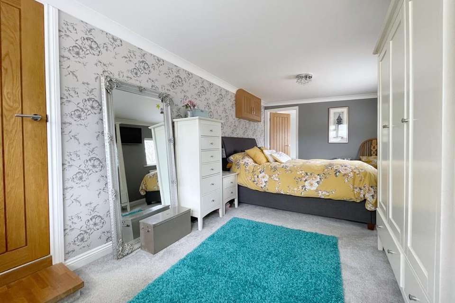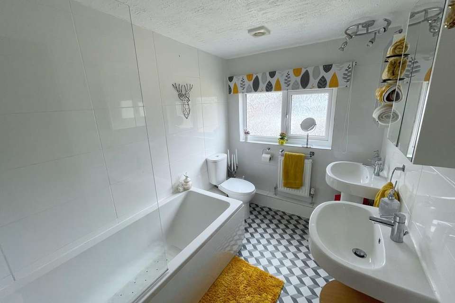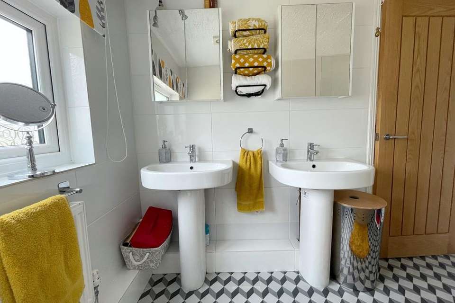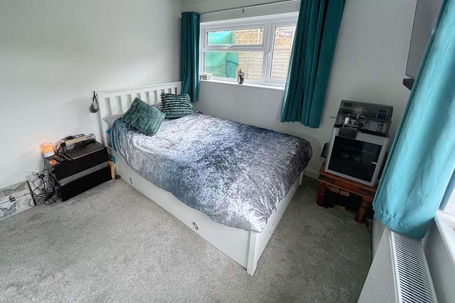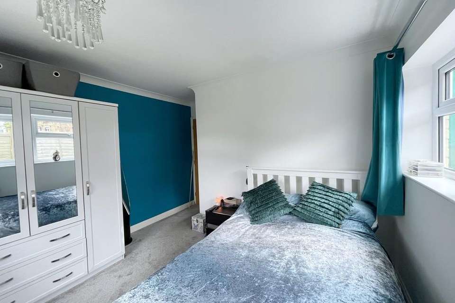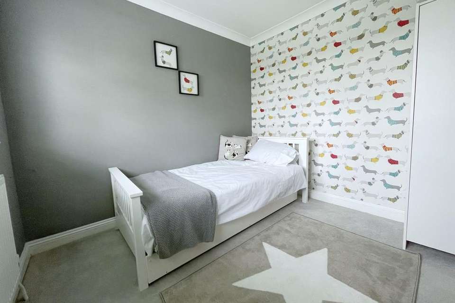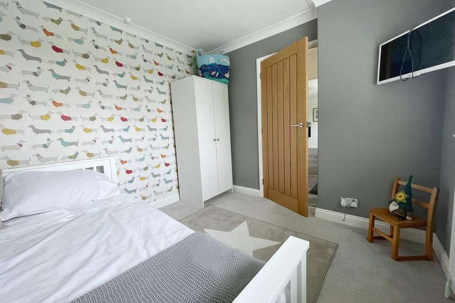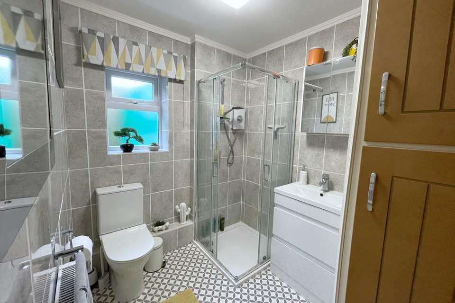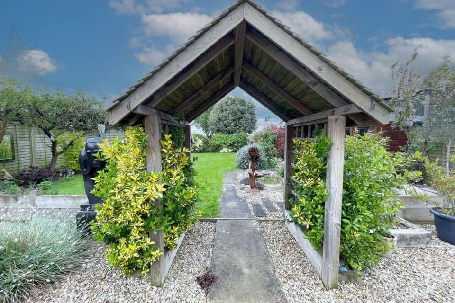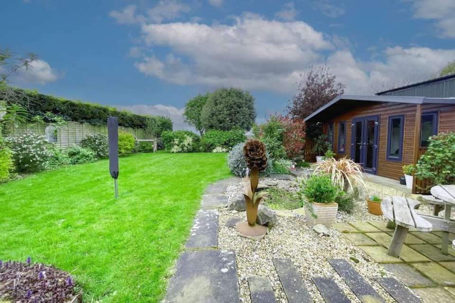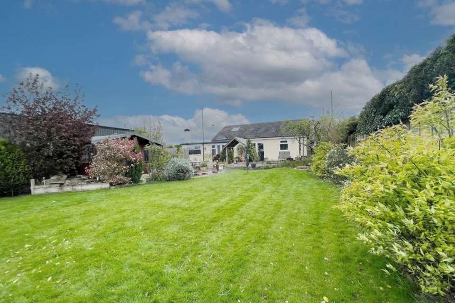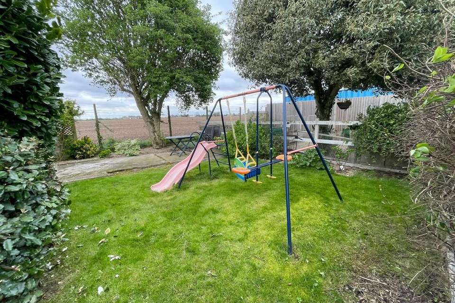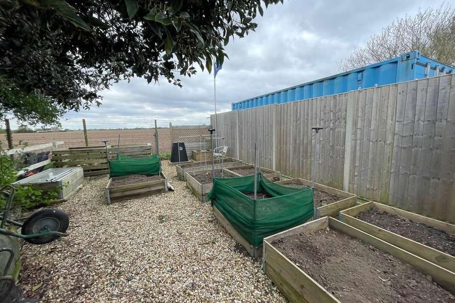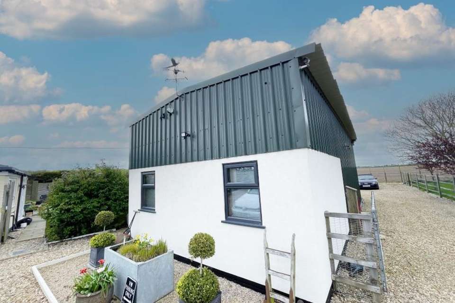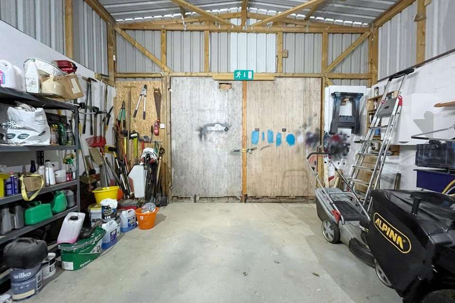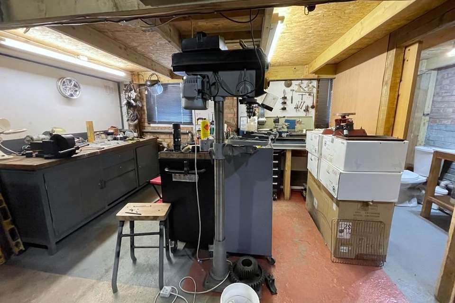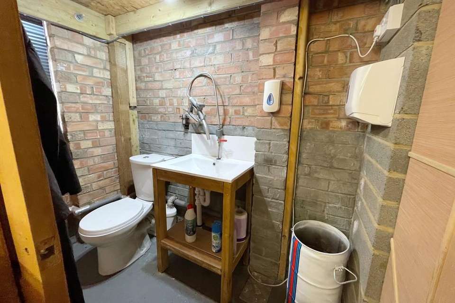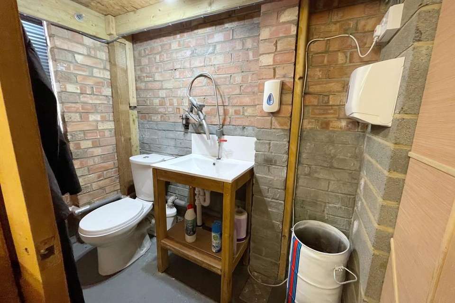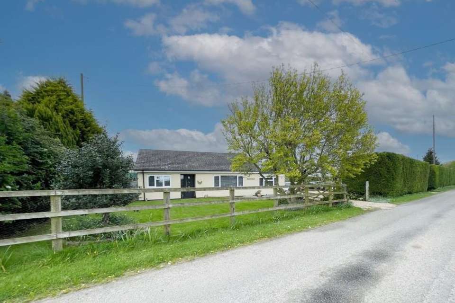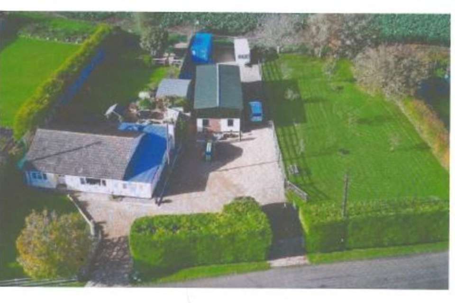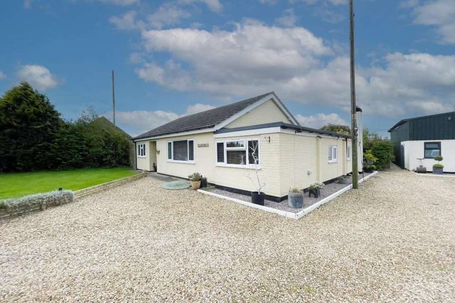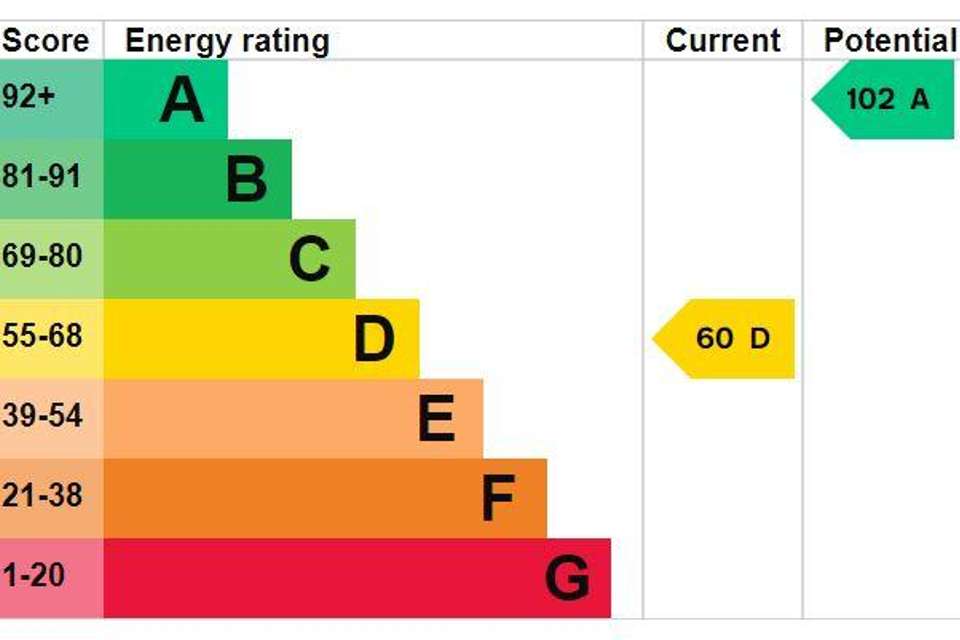3 bedroom detached bungalow for sale
Saltney Gate, Saracens Headbungalow
bedrooms
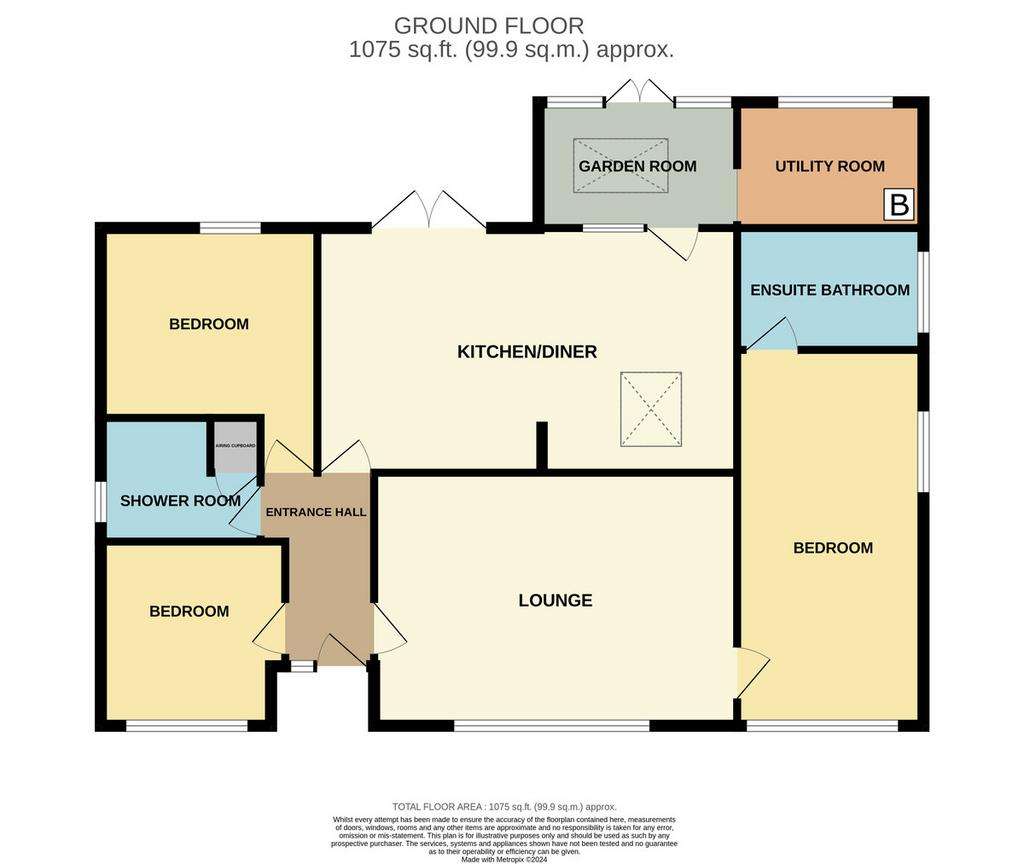
Property photos

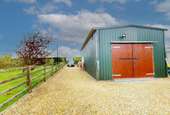
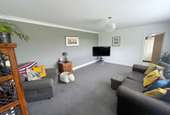

+28
Property description
ACCOMMODATION Modern composite front entrance door with full height glazed side panel and recessed storm porch entrance into:
RECEPTION HALL 10' 0" x 4' 9" (3.05m x 1.46m) minimum Karndean flooring, modern contemporary radiator, 2 wall lights, access to loft space.
LOUNGE 18' 1" x 12' 10" (5.53m x 3.92m) Large UPVC window to the front elevation, fitted carpet, coved cornice, ceiling light, radiator, door to:
MASTER BEDROOM 18' 11" x 9' 0" (5.77m x 2.76m) Dual aspect with UPVC windows to the front and side elevations, fitted carpet, 2 ceiling lights, coved cornice, radiator, door to:
EN-SUITE BATHROOM 8' 9" x 6' 4" (2.67m x 1.94m) Fitted four piece suite comprising panelled bath with end mounted mixer tap and Triton electric shower over, low level WC with push button flush, twin wash hand basins each with mono block mixer taps, extractor fan, ceiling light, vinyl floor covering, fully tiled walls.
Also from the Reception Hall doors arranged off to:
BEDROOM 2 11' 0" x 9' 3" (3.37m x 2.84m) plus Dual aspect with UPVC windows to the side and rear elevations, fitted carpet, coved cornice, ceiling light, radiator.
BEDROOM 3 9' 0" x 8' 4" (2.76m x 2.55m) UPVC window to the front elevation, fitted carpet, radiator, coved cornice, ceiling light.
SHOWER ROOM 8' 0" x 6' 0" (2.45m x 1.85m) Fully tiled walls, vinyl floor covering, modern three piece suite comprising shower cabinet with fitted shower, low level WC with push button flush, moulded hand basin with mono block mixer tap and drawers beneath, radiator, Airing Cupboard housing hot water cylinder, obscure glazed UPVC window, ceiling light, extractor fan.
KITCHEN/DINING/FAMILY ROOM 20' 7" x 11' 11" (6.28m x 3.65m) Modern fitted contemporary style kitchen with soft close doors comprising numerous base cupboards and drawers, worktops with Neff induction hob and multi speed illuminated cooker hood above, built-in dishwasher, granite worktop with integrated drainer and single bowl sink unit with mono block mixer tap, Velux roof light (electric opening with rain sensor), Karndean flooring, Neff electric hide and slide oven and microwave combi, integrated fridge freezer, modern contemporary radiator, 2 ceiling lights, UPVC French doors to the rear elevation, half glazed UPVC door to:
GARDEN ROOM 6' 4" x 9' 7" (1.95m x 2.93m) Ceramic floor tiles, glazed roof light, UPVC French doors with similar side panels, door to:
UTILITY/BOILER ROOM 9' 7" x 6' 0" (2.93m x 1.84m) Worktops with single drainer stainless steel sink unit, cupboards beneath, plumbing and space for washing machine, space for tumble dryer and further appliance space, eye level wall cupboards, ceiling light, ceramic floor tiles, Worcester Bosch oil fired central heating boiler.
EXTERIOR There is a five bar farm style timber gate opening on to a gravelled driveway leading to the right hand side of the property with an extensive multi car parking area and access to the commercial workshop. There are various outside sockets and lights. There is a hand gate to the rear of the property leading through to the delightful gardens which include paved patio, gravelled areas, lovely seating area, water butt and an archway leading through to the lawned garden with a further paved patio plus:-
MODERN SUMMERHOUSE/CHALET 15' 5" x 9' 10" (4.7m x 3.00m) With double glazed French doors, 4 small windows, power and lighting. This overlooks the garden with a sunken pond, further seating area and beyond the lawns a hand gate leads into a play area and vegetable garden with raised planters.
WORKSHOP 36' 11" x 17' 3" (11.26m x 5.26m) Timber framed structure with galvanised cladding and roof, concrete floor, multiple electric points and lights, twin entrance doors with a height clearance of 2.55m and overall width of 3.08m. In the rear corner there is:
TOILET/WASH ROOM Incorporated in the room measurement. Low level WC, sink unit, electric light, sliding door, staircase up to:
MEZZANINE STORAGE AREA Covering about 2.4m x the width of the workshop.
SJ R car lift which is included within the sale and can be seen on the photographs.
In the Agents' opinion the workshop would be suitable for car mechanics, electrician, plumber, builder, tradesman.
To the north side of the main entrance for the property there is a second driveway entrance with five bar farm style gate which leads down the north side of the workshop through a metal seven bar gate to the gravelled parking area to the rear which multiple parking.
To the right of that driveway there is an orchard with apple and plum trees and hedgerow to the front and rear boundary with open views of farmland to the front and rear.
DIRECTIONS From Spalding proceed in an easterly direction along the A151 Holbeach Road, continuing for 3.5 miles to Moulton taking a left hand turning into Common Road, proceeding straight through Moulton Seas End and up to the A17. Turn right following the A17 eastbound and at Saracens Head turn right into Saltney Gate where upon the property is situated after a short distance on the right hand side.
AMENITIES Local amenities at Whaplode, Moulton and Holbeach and the larger towns of Spalding, Boston, Kings Lynn and the city of Peterborough are all easily accessible.
SERVICES Mains water and electricity. Oil central heating. Private drainage.
AGENTS NOTE Planning Permission was granted for a commercial business on the orchard/paddock.
RECEPTION HALL 10' 0" x 4' 9" (3.05m x 1.46m) minimum Karndean flooring, modern contemporary radiator, 2 wall lights, access to loft space.
LOUNGE 18' 1" x 12' 10" (5.53m x 3.92m) Large UPVC window to the front elevation, fitted carpet, coved cornice, ceiling light, radiator, door to:
MASTER BEDROOM 18' 11" x 9' 0" (5.77m x 2.76m) Dual aspect with UPVC windows to the front and side elevations, fitted carpet, 2 ceiling lights, coved cornice, radiator, door to:
EN-SUITE BATHROOM 8' 9" x 6' 4" (2.67m x 1.94m) Fitted four piece suite comprising panelled bath with end mounted mixer tap and Triton electric shower over, low level WC with push button flush, twin wash hand basins each with mono block mixer taps, extractor fan, ceiling light, vinyl floor covering, fully tiled walls.
Also from the Reception Hall doors arranged off to:
BEDROOM 2 11' 0" x 9' 3" (3.37m x 2.84m) plus Dual aspect with UPVC windows to the side and rear elevations, fitted carpet, coved cornice, ceiling light, radiator.
BEDROOM 3 9' 0" x 8' 4" (2.76m x 2.55m) UPVC window to the front elevation, fitted carpet, radiator, coved cornice, ceiling light.
SHOWER ROOM 8' 0" x 6' 0" (2.45m x 1.85m) Fully tiled walls, vinyl floor covering, modern three piece suite comprising shower cabinet with fitted shower, low level WC with push button flush, moulded hand basin with mono block mixer tap and drawers beneath, radiator, Airing Cupboard housing hot water cylinder, obscure glazed UPVC window, ceiling light, extractor fan.
KITCHEN/DINING/FAMILY ROOM 20' 7" x 11' 11" (6.28m x 3.65m) Modern fitted contemporary style kitchen with soft close doors comprising numerous base cupboards and drawers, worktops with Neff induction hob and multi speed illuminated cooker hood above, built-in dishwasher, granite worktop with integrated drainer and single bowl sink unit with mono block mixer tap, Velux roof light (electric opening with rain sensor), Karndean flooring, Neff electric hide and slide oven and microwave combi, integrated fridge freezer, modern contemporary radiator, 2 ceiling lights, UPVC French doors to the rear elevation, half glazed UPVC door to:
GARDEN ROOM 6' 4" x 9' 7" (1.95m x 2.93m) Ceramic floor tiles, glazed roof light, UPVC French doors with similar side panels, door to:
UTILITY/BOILER ROOM 9' 7" x 6' 0" (2.93m x 1.84m) Worktops with single drainer stainless steel sink unit, cupboards beneath, plumbing and space for washing machine, space for tumble dryer and further appliance space, eye level wall cupboards, ceiling light, ceramic floor tiles, Worcester Bosch oil fired central heating boiler.
EXTERIOR There is a five bar farm style timber gate opening on to a gravelled driveway leading to the right hand side of the property with an extensive multi car parking area and access to the commercial workshop. There are various outside sockets and lights. There is a hand gate to the rear of the property leading through to the delightful gardens which include paved patio, gravelled areas, lovely seating area, water butt and an archway leading through to the lawned garden with a further paved patio plus:-
MODERN SUMMERHOUSE/CHALET 15' 5" x 9' 10" (4.7m x 3.00m) With double glazed French doors, 4 small windows, power and lighting. This overlooks the garden with a sunken pond, further seating area and beyond the lawns a hand gate leads into a play area and vegetable garden with raised planters.
WORKSHOP 36' 11" x 17' 3" (11.26m x 5.26m) Timber framed structure with galvanised cladding and roof, concrete floor, multiple electric points and lights, twin entrance doors with a height clearance of 2.55m and overall width of 3.08m. In the rear corner there is:
TOILET/WASH ROOM Incorporated in the room measurement. Low level WC, sink unit, electric light, sliding door, staircase up to:
MEZZANINE STORAGE AREA Covering about 2.4m x the width of the workshop.
SJ R car lift which is included within the sale and can be seen on the photographs.
In the Agents' opinion the workshop would be suitable for car mechanics, electrician, plumber, builder, tradesman.
To the north side of the main entrance for the property there is a second driveway entrance with five bar farm style gate which leads down the north side of the workshop through a metal seven bar gate to the gravelled parking area to the rear which multiple parking.
To the right of that driveway there is an orchard with apple and plum trees and hedgerow to the front and rear boundary with open views of farmland to the front and rear.
DIRECTIONS From Spalding proceed in an easterly direction along the A151 Holbeach Road, continuing for 3.5 miles to Moulton taking a left hand turning into Common Road, proceeding straight through Moulton Seas End and up to the A17. Turn right following the A17 eastbound and at Saracens Head turn right into Saltney Gate where upon the property is situated after a short distance on the right hand side.
AMENITIES Local amenities at Whaplode, Moulton and Holbeach and the larger towns of Spalding, Boston, Kings Lynn and the city of Peterborough are all easily accessible.
SERVICES Mains water and electricity. Oil central heating. Private drainage.
AGENTS NOTE Planning Permission was granted for a commercial business on the orchard/paddock.
Interested in this property?
Council tax
First listed
Last weekEnergy Performance Certificate
Saltney Gate, Saracens Head
Marketed by
R Longstaff & Co LLP - Spalding 5 New Road Spalding, Lincolnshire. PE11 1BSPlacebuzz mortgage repayment calculator
Monthly repayment
The Est. Mortgage is for a 25 years repayment mortgage based on a 10% deposit and a 5.5% annual interest. It is only intended as a guide. Make sure you obtain accurate figures from your lender before committing to any mortgage. Your home may be repossessed if you do not keep up repayments on a mortgage.
Saltney Gate, Saracens Head - Streetview
DISCLAIMER: Property descriptions and related information displayed on this page are marketing materials provided by R Longstaff & Co LLP - Spalding. Placebuzz does not warrant or accept any responsibility for the accuracy or completeness of the property descriptions or related information provided here and they do not constitute property particulars. Please contact R Longstaff & Co LLP - Spalding for full details and further information.




