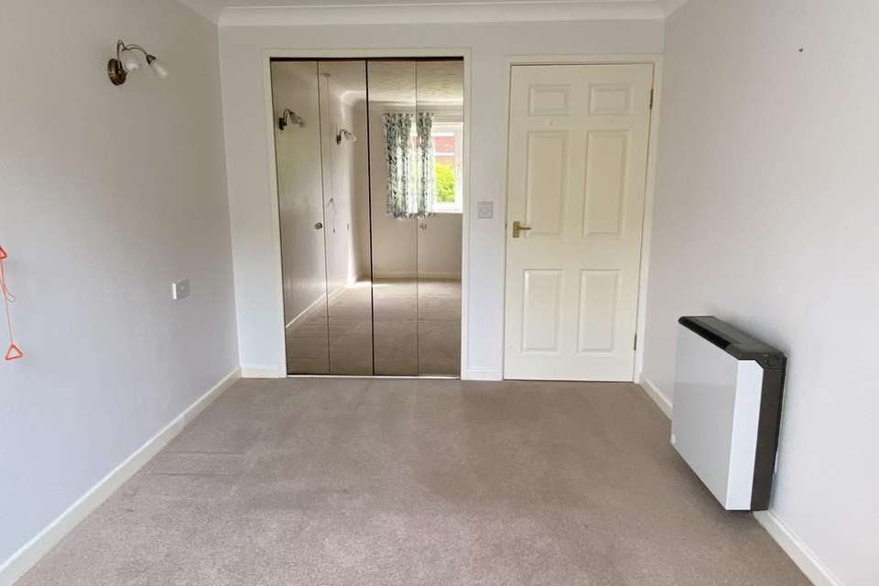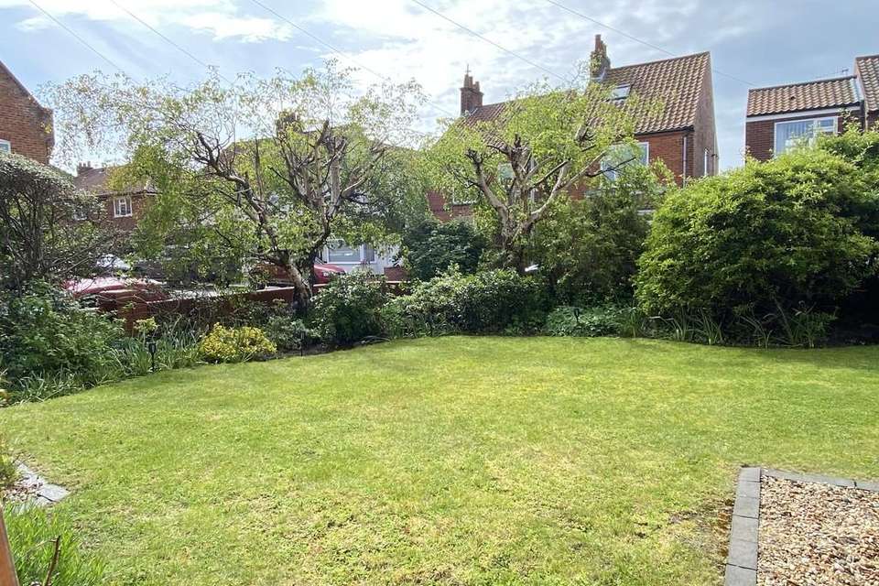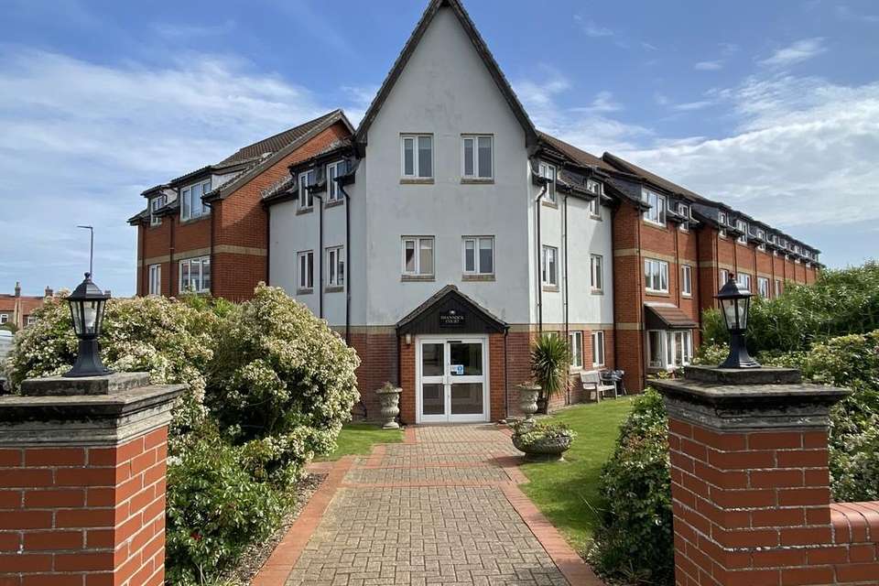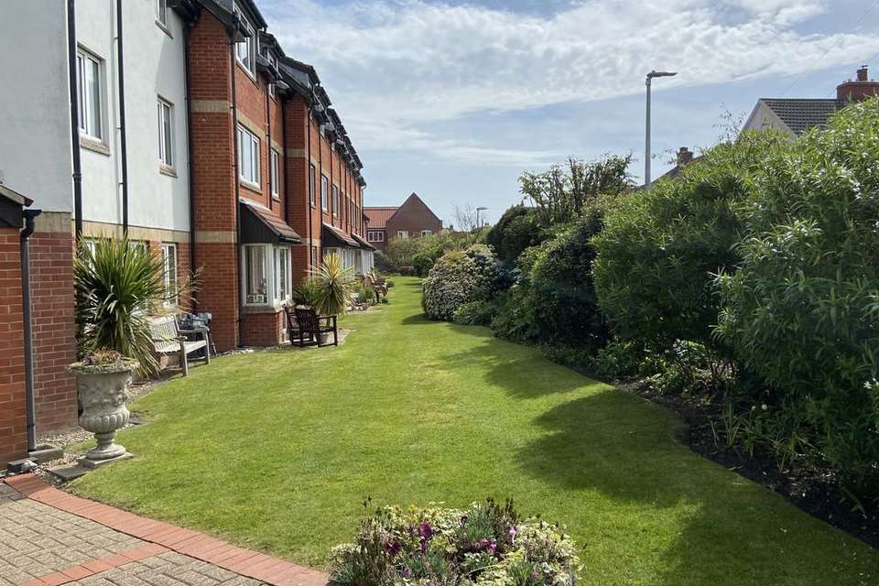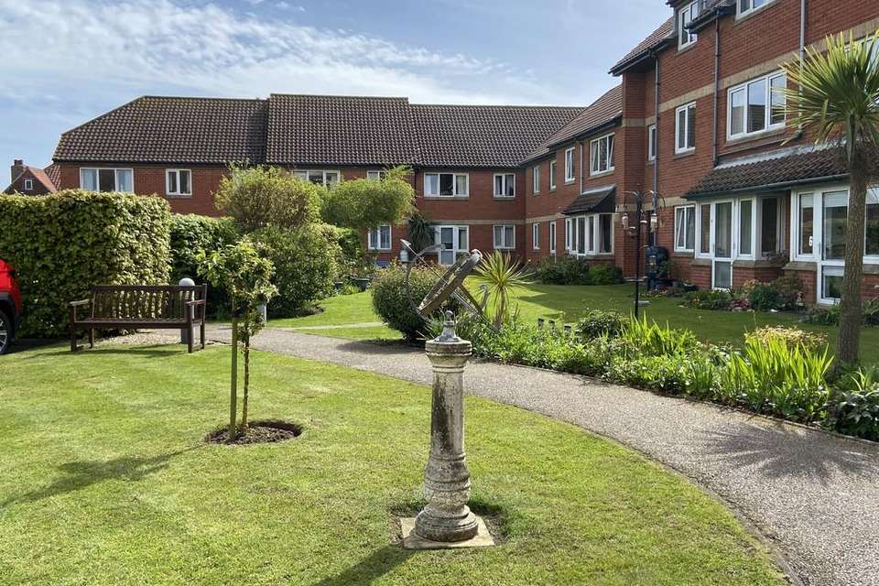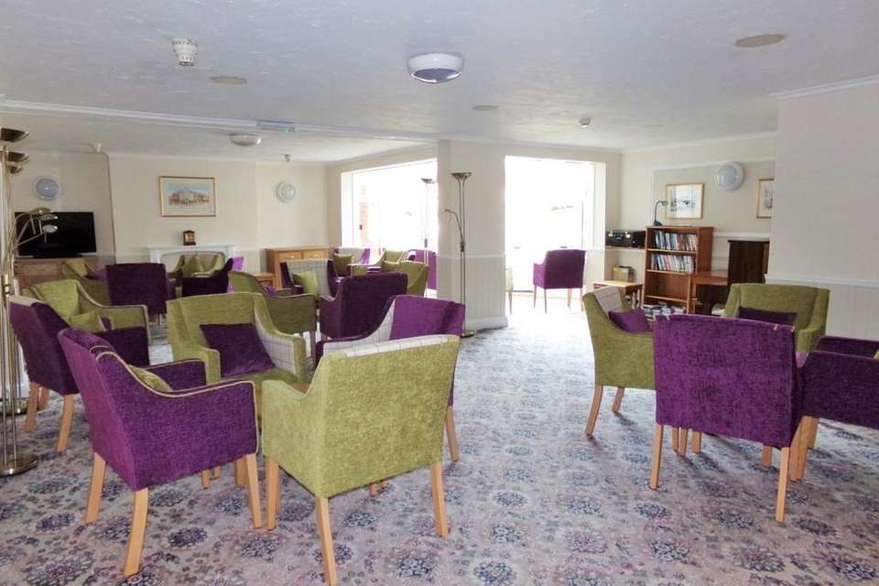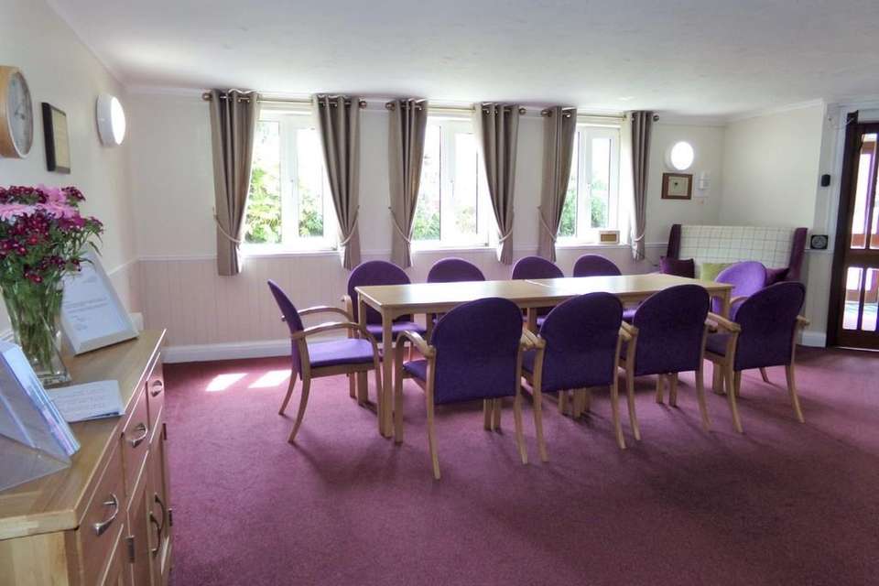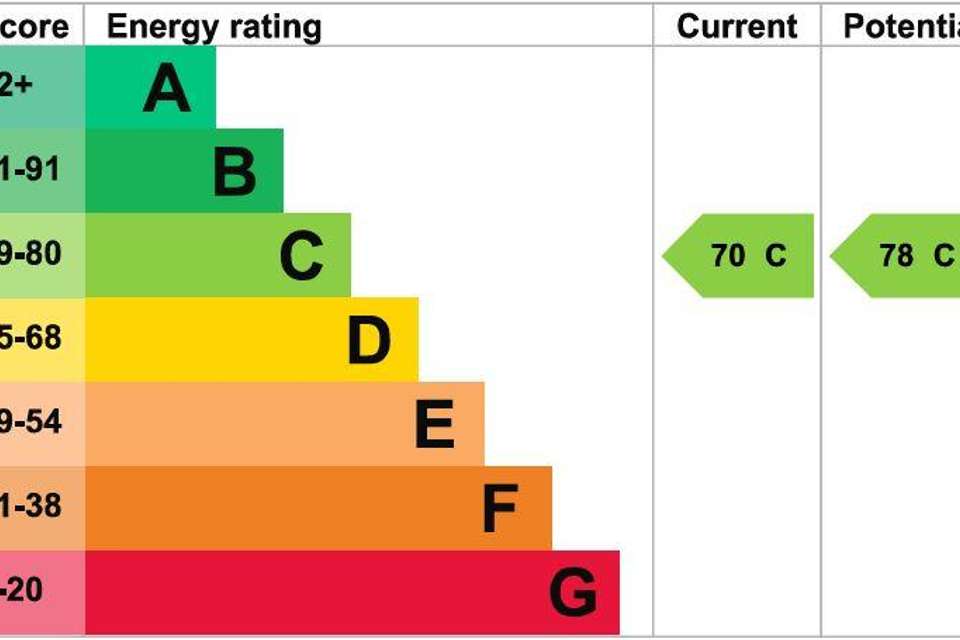1 bedroom retirement property for sale
Shannock Court, Sheringham NR26flat
bedroom
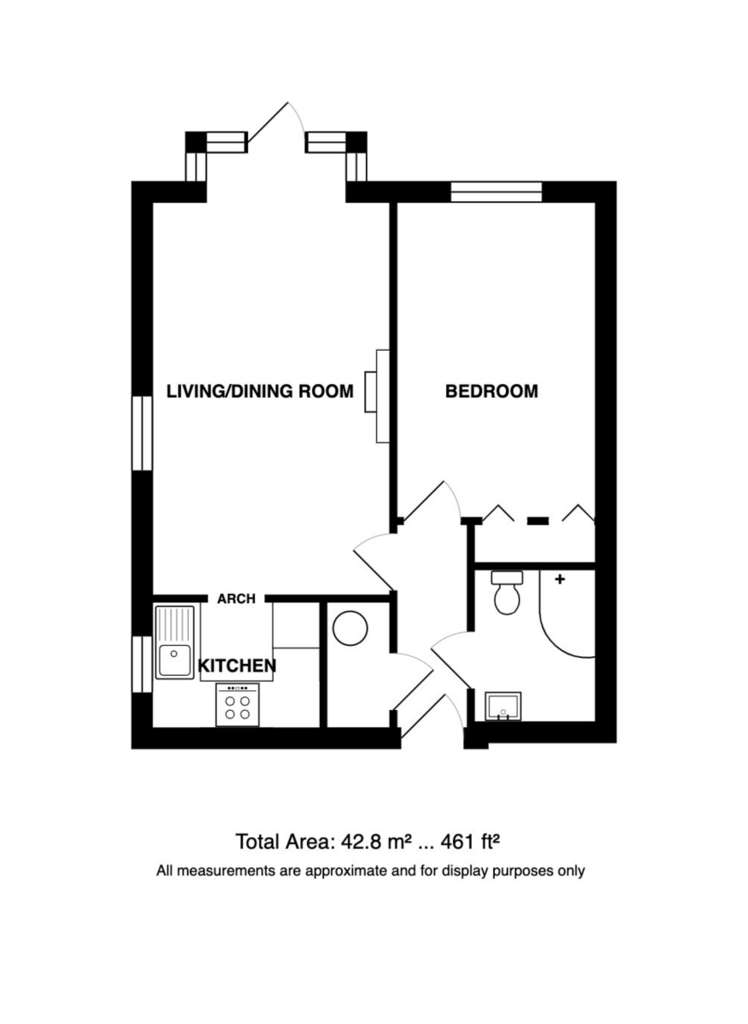
Property photos
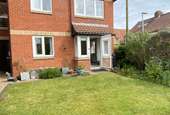


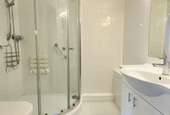
+9
Property description
Location Sheringham is a delightful small town in an area of Outstanding Natural Beauty on the North Norfolk Coast, nestling between the sea and Pretty Corner woods. The town is a popular holiday destination and the centre has an excellent range of independent shops and supermarkets. There are excellent schools for all ages, including many public schools within a few miles. There are bus and rail links to the bustling city of Norwich and the nearby towns of Holt and Cromer. There is a modern health centre, dentist, theatre and library together with the Reef Leisure Centre and magnificent 18 hole clifftop golf course.
Sheringham also boasts excellent coastal and woodland walks in the vicinity. The beach enjoys Blue Flag status and is a mix of shingle and sand depending on the tide with a wide promenade running the length of the town. The town hosts several events throughout the year including the Viking Festival, Crab and Lobster Festival, Coast Festival, Carnival and 1940s Weekend. The North Norfolk Steam Railway also attracts many visitors to the area. There is something for everyone.
Description This ground floor apartment is part of a development built by McCarthy and Stone, in the 1980's for the over 60's, conveniently situated within a short level stroll of the town centre, train station and sea front.
The property is situated at the far end of the building and benefits from the natural light and heat from the East and South aspect. Being a corner apartment, it is one of only a few with a window into the kitchen and an additional window in lounge. The accommodation is well laid out and comprises an entrance hall, living/dining room, modern fitted kitchen and shower room. Other benefits include electric heating and double glazing. It is lovely to be able to step out of the living room, directly into the communal garden and being at the end, it somehow feels more private.
The communal facilities include very attractive and well tended gardens, off road parking for the residents and their visitors, a spacious lounge and kitchen for meetings and events, or just to have a coffee with friends, a laundry room, 24 hour care line, secure door entry and a House Manager.
The property is offered with no onward chain and an internal viewing is highly recommended.
The accommodation comprises:-
Secure communal entrance into:-
Communal Entrance, Lounge and Meeting Area Managers office, kitchen and access to laundry room. Access to hallway leading to the private entrance door into:-
Entrance Hall Wall mounted electric heater, door entry phone, large built-in cupboard with light and housing electric consumer unit and meter, slatted shelves, lagged hot water cylinder with immersion heater and tank.
Sitting/Dining Room 19' 5" reducing to 17'3" x 10' 5" (5.92m x 3.18m) Bay window with full height door leading directly on the communal gardens, further side aspect uPVC double glazed window, night storage heater, marble effect fireplace housing electric fire with wooden mantle over, wall light, tv aerial point, telephone and broadband point, arch to:-
Kitchen 7' 4" x 5' 6" (2.24m x 1.68m) Fitted with a range of modern shaker style base units with working surfaces over, matching wall units, task lighting, tiled splashback, electric single oven, ceramic hob and extractor over, fridge/freezer, single bowl single drainer sink, side aspect uPVC double glazed window.
Double Bedroom 13' 10" x 8' 8" (4.22m x 2.64m) Built-in wardrobe with bi-fold mirrored doors, southerly aspect uPVC double glazed window, night storage heater, tv aerial point and wall lights.
Shower Room 6' 8" x 5' 5" (2.03m x 1.65m) Fitted with a modern white suite comprising vanity basin with mixer tap and unit beneath, large mirror, light and shaver point over, extractor fan, low level W.C., curved corner shower cubicle with mixer shower and seat, grab bars, wall mounted heater, full tiled walls, tiled floor, heated towel rail.
Outside The communal front door is accessed via a paved path and to the right of this are attractive gardens, laid to lawn and edged with curved borders planted with a wide variety of mature shrubs, flowers and mature trees, providing year round colour and interest. The property is the last apartment in the run and has direct access onto this south facing garden. To the rear of the property and accessed via George Street is an archway leading into the communal parking area and further garden areas. We understand that off here is a communal storage area and charging point for scooters.
Services Mains water, electricity and drainage are available. We understand that the water is included in the service charge.
Local Authority/Council Tax North Norfolk District Council, Holt Road, Cromer, Norfolk, NR27 9EN
[use Contact Agent Button]
Tax Band: B
EPC Rating The Energy Rating for this property is C. A full Energy Performance Certificate will be available on request.
Tenure Leasehold. We understand that the property is held on the balance of a 125 year lease from 1.4.1988.
Annual ground rent £502.52. - subject to review
Annual Service Charge £3,487.02
Leasehold Properties Long residential leases often contain clauses which regulate the activities within individual properties for the benefit of all owners. Such regulated activities often (but not always) include keeping pets, subletting and running a business from home. If you have any specific questions about the lease of this property please ask a member of staff.
Important Agent Note Intending purchasers will be asked to provide original Identity Documentation and Proof of Address before solicitors are instructed.
We Are Here To Help If your interest in this property is dependent on anything about the property or its surroundings which are not referred to in these sales particulars, please contact us before viewing and we will do our best to answer any questions you may have.
Sheringham also boasts excellent coastal and woodland walks in the vicinity. The beach enjoys Blue Flag status and is a mix of shingle and sand depending on the tide with a wide promenade running the length of the town. The town hosts several events throughout the year including the Viking Festival, Crab and Lobster Festival, Coast Festival, Carnival and 1940s Weekend. The North Norfolk Steam Railway also attracts many visitors to the area. There is something for everyone.
Description This ground floor apartment is part of a development built by McCarthy and Stone, in the 1980's for the over 60's, conveniently situated within a short level stroll of the town centre, train station and sea front.
The property is situated at the far end of the building and benefits from the natural light and heat from the East and South aspect. Being a corner apartment, it is one of only a few with a window into the kitchen and an additional window in lounge. The accommodation is well laid out and comprises an entrance hall, living/dining room, modern fitted kitchen and shower room. Other benefits include electric heating and double glazing. It is lovely to be able to step out of the living room, directly into the communal garden and being at the end, it somehow feels more private.
The communal facilities include very attractive and well tended gardens, off road parking for the residents and their visitors, a spacious lounge and kitchen for meetings and events, or just to have a coffee with friends, a laundry room, 24 hour care line, secure door entry and a House Manager.
The property is offered with no onward chain and an internal viewing is highly recommended.
The accommodation comprises:-
Secure communal entrance into:-
Communal Entrance, Lounge and Meeting Area Managers office, kitchen and access to laundry room. Access to hallway leading to the private entrance door into:-
Entrance Hall Wall mounted electric heater, door entry phone, large built-in cupboard with light and housing electric consumer unit and meter, slatted shelves, lagged hot water cylinder with immersion heater and tank.
Sitting/Dining Room 19' 5" reducing to 17'3" x 10' 5" (5.92m x 3.18m) Bay window with full height door leading directly on the communal gardens, further side aspect uPVC double glazed window, night storage heater, marble effect fireplace housing electric fire with wooden mantle over, wall light, tv aerial point, telephone and broadband point, arch to:-
Kitchen 7' 4" x 5' 6" (2.24m x 1.68m) Fitted with a range of modern shaker style base units with working surfaces over, matching wall units, task lighting, tiled splashback, electric single oven, ceramic hob and extractor over, fridge/freezer, single bowl single drainer sink, side aspect uPVC double glazed window.
Double Bedroom 13' 10" x 8' 8" (4.22m x 2.64m) Built-in wardrobe with bi-fold mirrored doors, southerly aspect uPVC double glazed window, night storage heater, tv aerial point and wall lights.
Shower Room 6' 8" x 5' 5" (2.03m x 1.65m) Fitted with a modern white suite comprising vanity basin with mixer tap and unit beneath, large mirror, light and shaver point over, extractor fan, low level W.C., curved corner shower cubicle with mixer shower and seat, grab bars, wall mounted heater, full tiled walls, tiled floor, heated towel rail.
Outside The communal front door is accessed via a paved path and to the right of this are attractive gardens, laid to lawn and edged with curved borders planted with a wide variety of mature shrubs, flowers and mature trees, providing year round colour and interest. The property is the last apartment in the run and has direct access onto this south facing garden. To the rear of the property and accessed via George Street is an archway leading into the communal parking area and further garden areas. We understand that off here is a communal storage area and charging point for scooters.
Services Mains water, electricity and drainage are available. We understand that the water is included in the service charge.
Local Authority/Council Tax North Norfolk District Council, Holt Road, Cromer, Norfolk, NR27 9EN
[use Contact Agent Button]
Tax Band: B
EPC Rating The Energy Rating for this property is C. A full Energy Performance Certificate will be available on request.
Tenure Leasehold. We understand that the property is held on the balance of a 125 year lease from 1.4.1988.
Annual ground rent £502.52. - subject to review
Annual Service Charge £3,487.02
Leasehold Properties Long residential leases often contain clauses which regulate the activities within individual properties for the benefit of all owners. Such regulated activities often (but not always) include keeping pets, subletting and running a business from home. If you have any specific questions about the lease of this property please ask a member of staff.
Important Agent Note Intending purchasers will be asked to provide original Identity Documentation and Proof of Address before solicitors are instructed.
We Are Here To Help If your interest in this property is dependent on anything about the property or its surroundings which are not referred to in these sales particulars, please contact us before viewing and we will do our best to answer any questions you may have.
Interested in this property?
Council tax
First listed
2 weeks agoEnergy Performance Certificate
Shannock Court, Sheringham NR26
Marketed by
Watsons - North Norfolk 58 Station Road Sheringham NR26 8RGPlacebuzz mortgage repayment calculator
Monthly repayment
The Est. Mortgage is for a 25 years repayment mortgage based on a 10% deposit and a 5.5% annual interest. It is only intended as a guide. Make sure you obtain accurate figures from your lender before committing to any mortgage. Your home may be repossessed if you do not keep up repayments on a mortgage.
Shannock Court, Sheringham NR26 - Streetview
DISCLAIMER: Property descriptions and related information displayed on this page are marketing materials provided by Watsons - North Norfolk. Placebuzz does not warrant or accept any responsibility for the accuracy or completeness of the property descriptions or related information provided here and they do not constitute property particulars. Please contact Watsons - North Norfolk for full details and further information.






