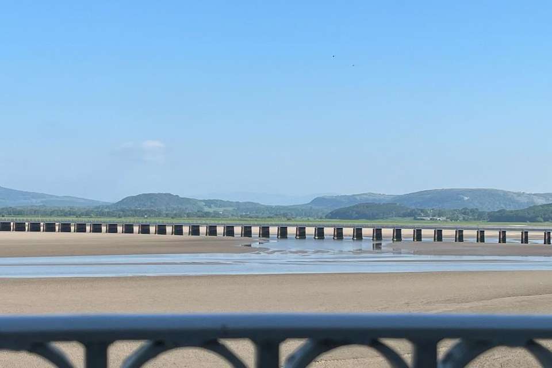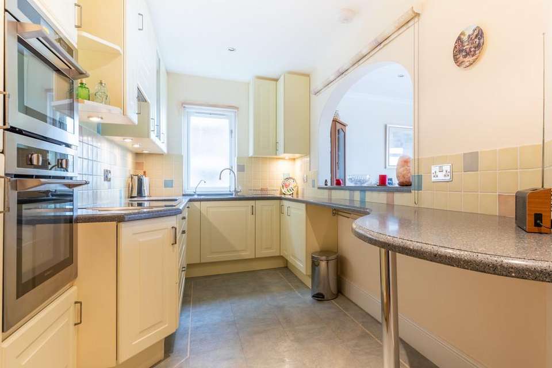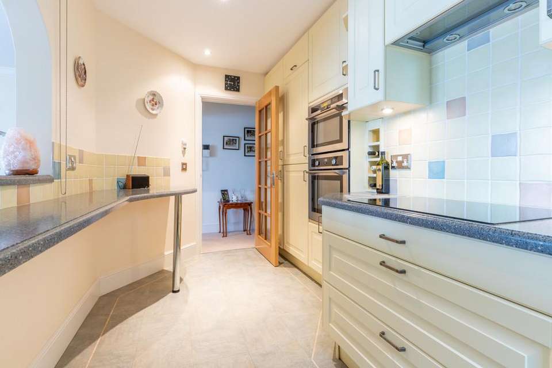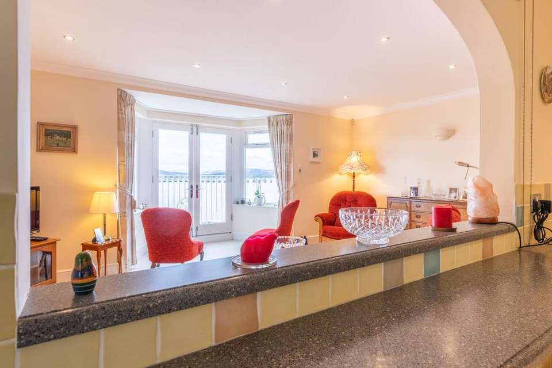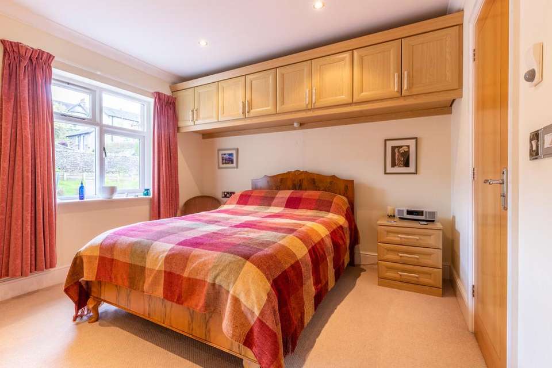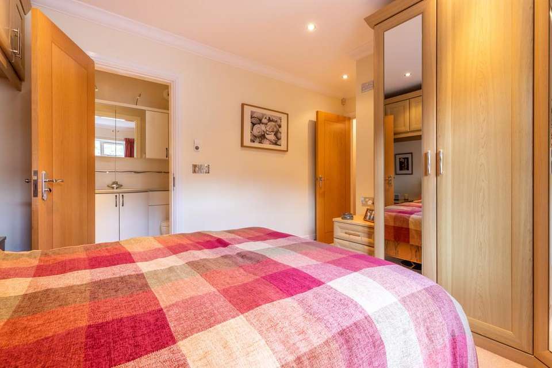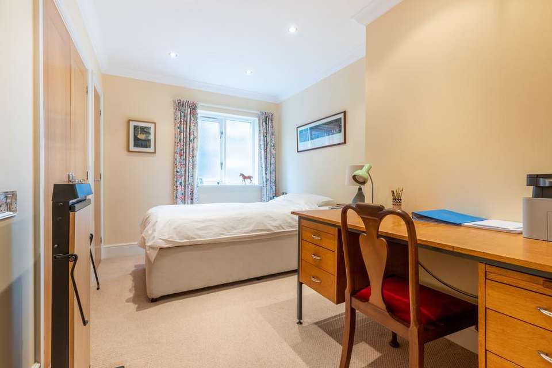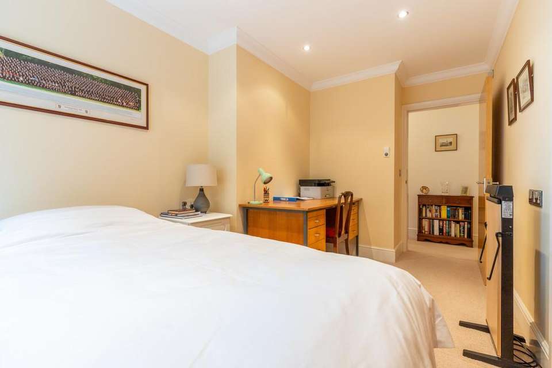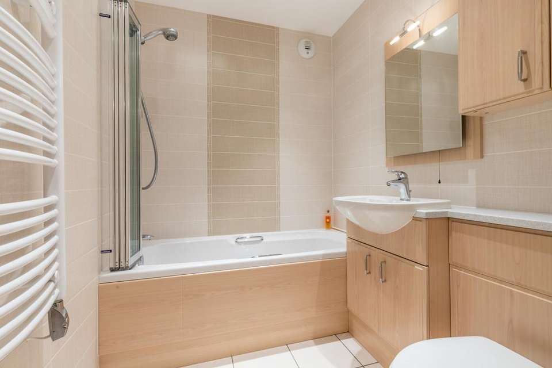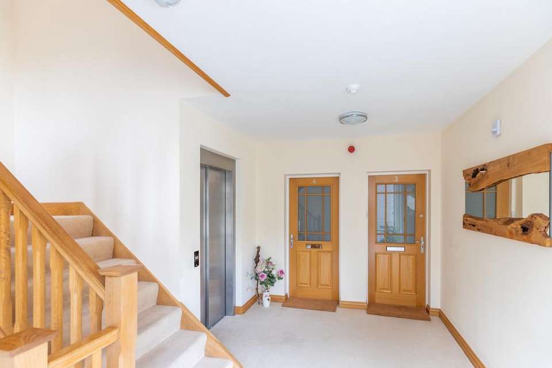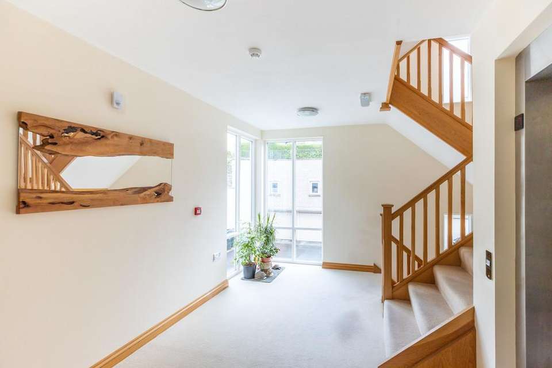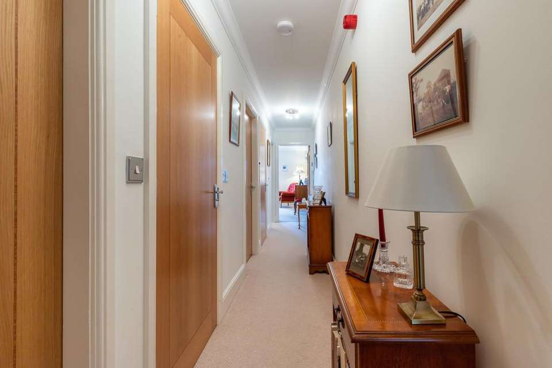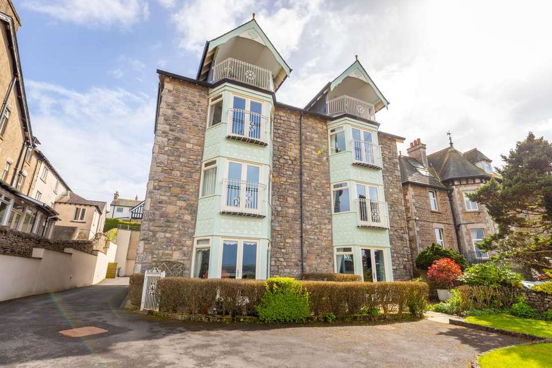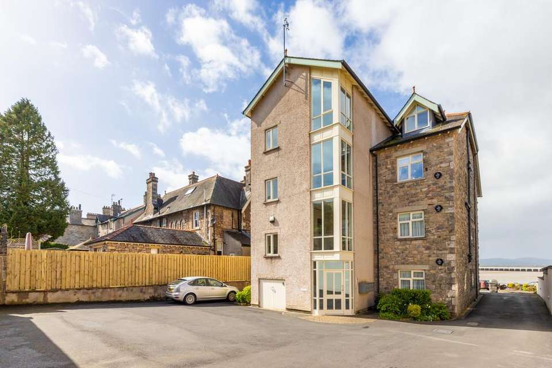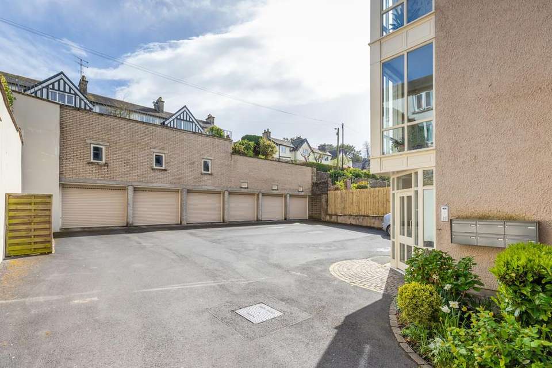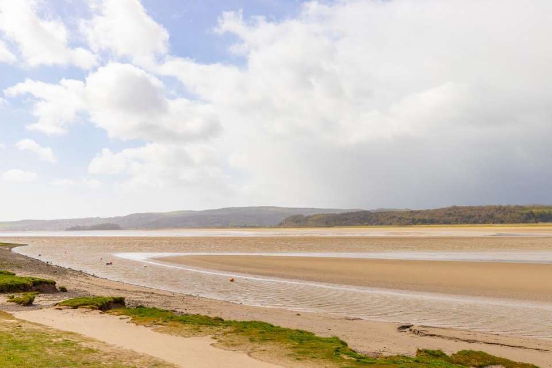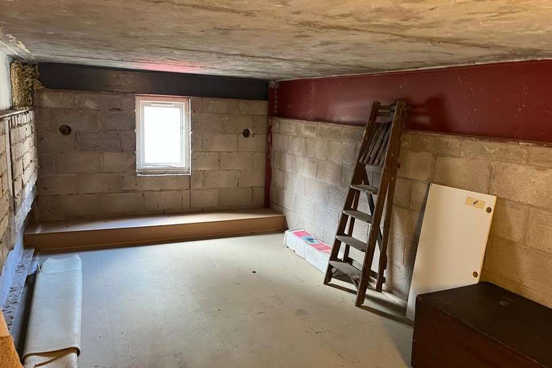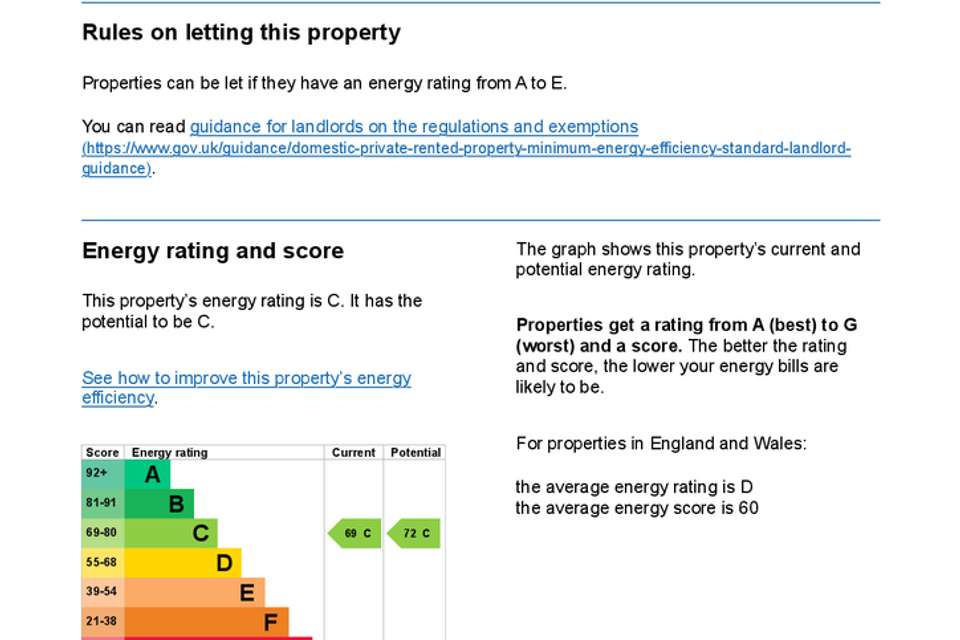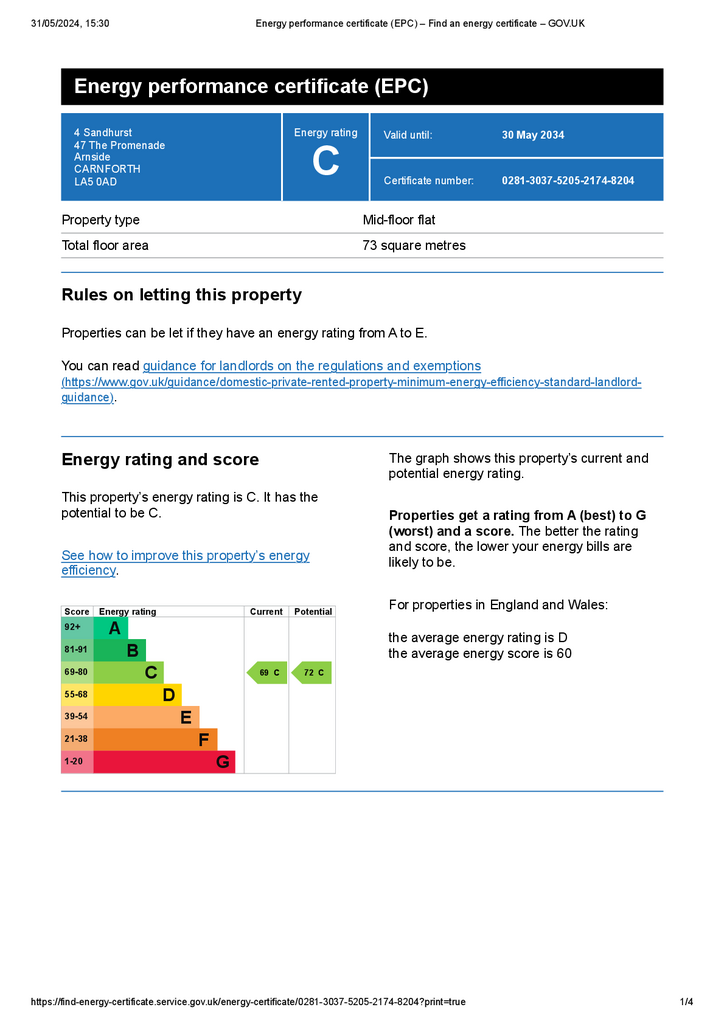2 bedroom flat for sale
Arnside, Cumbria LA5 0ADflat
bedrooms
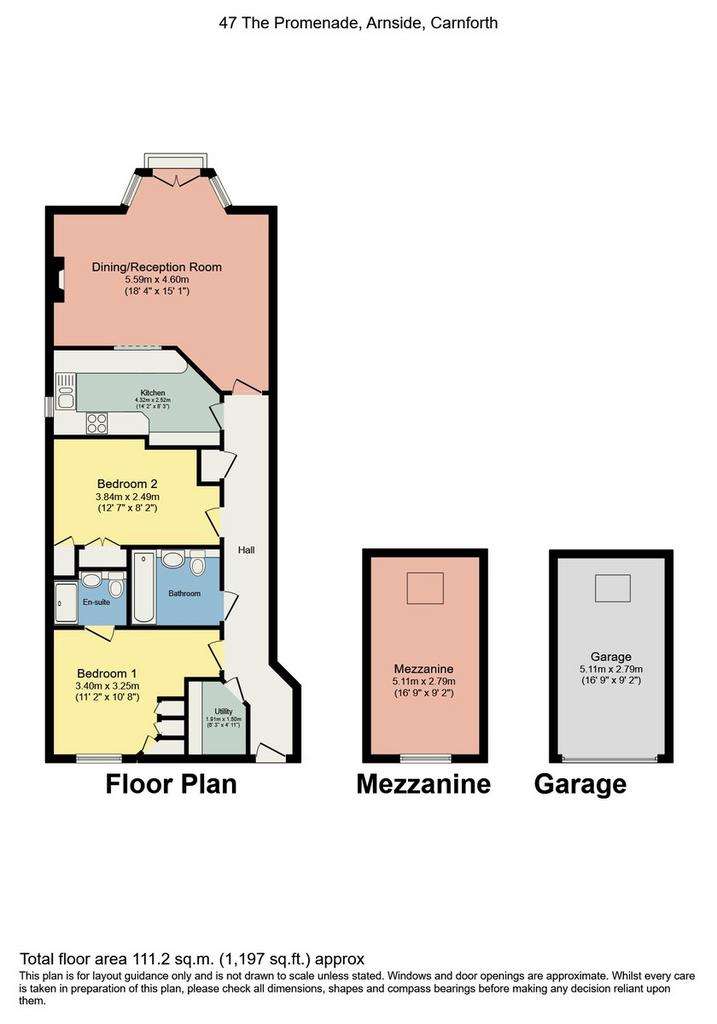
Property photos

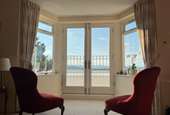
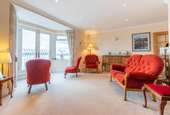
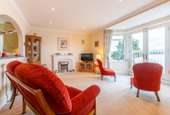
+22
Property description
Description Located just moments from Arnside promenade, Apartment 4, Sandhurst offers a unique chance to immerse yourself in beautiful surroundings. Enjoy uninterrupted panoramic views of the scenic Kent Estuary and Cumbrian Fells from the comfort of your home. This purpose-built second-floor apartment features spacious living areas, including two double bedrooms, principal ensuite and additional bathroom both fitted with Passivent, underfloor heating throughout, and a garage with a mezzanine level. Available with no chain delay, seize the opportunity to make this your dream home today.
Location Arnside is a picturesque village nestled on the shores of the Kent Estuary in Cumbria. Renowned for its stunning scenery and tranquil ambiance, Arnside attracts visitors and residents alike with its natural beauty and charming coastal atmosphere.
There is a convenient railway station within walking distance of the property offering easy access for commuters to Lancaster, Preston, London, and Manchester Airport, extending north to Ulverston and Carlisle. The nearby M6 motorway further enhances accessibility, providing swift connections to destinations including the Lake District and the Yorkshire Dales National Park, both just a short 30-minute drive away.
Nature lovers will delight in the abundance of outdoor opportunities that Arnside has to offer. The surrounding area is a designated Area of Outstanding Natural Beauty, with miles of scenic walks and hiking trails waiting to be explored.
Property Overview Welcome to 4 Sandhurst, a luxurious first floor apartment accessible by lift or stairs. The allure of the living room captures you from the moment you step inside. Here, a charming Juliette balcony invites the outdoors in, creating an idyllic space for unwinding and taking in the extraordinary views. With ample room for a dining table and chairs, this area is perfect for entertaining guests, observing the changing light, dramatic sunsets and incoming tides.
Enhancing the practicality of the apartment is the utility room, equipped with a washing machine and offering extra space for a tumble dryer. Ideal for storage of outerwear or boots after a day exploring. Along the hallway there is an additional large storage cupboard.
The kitchen continues the theme of brightness and openness, featuring an archway that frames captivating views while you cook. Fitted with a range of wall and base units and complementary Corian worksurfaces, the kitchen includes a De Dietrich oven, microwave, induction hob, dishwasher, separate fridge and freezer. The kitchen also boasts a convenient breakfast bar, ideal for casual dining or enjoying your morning coffee.
This apartment offers two spacious double bedrooms. Bedroom one is thoughtfully designed with floor to ceiling fitted wardrobes and additional overhead storage above the bed, with incorporated downlighters. Bedroom one also has the luxury of an ensuite shower room featuring a sleek vanity sink, mirror fronted cabinet, walk-in shower and a heated towel rail.
Bedroom two provides versatility as an additional double room, perfect for use as a hobby room or home office to suit your specific lifestyle needs. Within this room, you'll find easy access to the pressurised hot water tank and electric boiler.
The main bathroom features tiled flooring and walls, a bath with overhead shower, and a vanity sink offering ample storage capacity.
Outside & Parking Furthermore, there is a delightful communal garden with space to sit and take in the views and a private garage complete with full-height mezzanine floor providing a large area for storage, complete with power and lighting, ensuring secure storage and parking facilities.
Directions From the Arnside Office, proceed along the Promenade past the Albion, cross the road and continue along the Promenade and Sandhurst is on the left hand side.
What3Words ///applied.exposing.guideline
Accommodation with approximate dimensions
Reception/Dining Room 18' 4" x 15' 1" (5.59m x 4.6m)
Kitchen 14' 2" x 8' 7" (4.32m x 2.62m)
Bedroom One 11' 2" x 10' 8" (3.4m x 3.25m)
Bedroom Two 12' 7" x 8' 2" (3.84m x 2.49m)
Services Mains water, electric and drainage.
Tenure Leasehold with a share of the freehold. Subject to the remainder of a 999 year lease dated the 1st January 2007. A payment of £355 per quarter for service charge 2023/2024. A copy of the lease is available for inspection at the office.
Council Tax Band D - Westmorland & Furness Council
Viewings Strictly by appointment with Hackney & Leigh Arnside Office.
Energy Performance Certificate The full Energy Performance Certificate is available on our website and also at any of our offices.
Location Arnside is a picturesque village nestled on the shores of the Kent Estuary in Cumbria. Renowned for its stunning scenery and tranquil ambiance, Arnside attracts visitors and residents alike with its natural beauty and charming coastal atmosphere.
There is a convenient railway station within walking distance of the property offering easy access for commuters to Lancaster, Preston, London, and Manchester Airport, extending north to Ulverston and Carlisle. The nearby M6 motorway further enhances accessibility, providing swift connections to destinations including the Lake District and the Yorkshire Dales National Park, both just a short 30-minute drive away.
Nature lovers will delight in the abundance of outdoor opportunities that Arnside has to offer. The surrounding area is a designated Area of Outstanding Natural Beauty, with miles of scenic walks and hiking trails waiting to be explored.
Property Overview Welcome to 4 Sandhurst, a luxurious first floor apartment accessible by lift or stairs. The allure of the living room captures you from the moment you step inside. Here, a charming Juliette balcony invites the outdoors in, creating an idyllic space for unwinding and taking in the extraordinary views. With ample room for a dining table and chairs, this area is perfect for entertaining guests, observing the changing light, dramatic sunsets and incoming tides.
Enhancing the practicality of the apartment is the utility room, equipped with a washing machine and offering extra space for a tumble dryer. Ideal for storage of outerwear or boots after a day exploring. Along the hallway there is an additional large storage cupboard.
The kitchen continues the theme of brightness and openness, featuring an archway that frames captivating views while you cook. Fitted with a range of wall and base units and complementary Corian worksurfaces, the kitchen includes a De Dietrich oven, microwave, induction hob, dishwasher, separate fridge and freezer. The kitchen also boasts a convenient breakfast bar, ideal for casual dining or enjoying your morning coffee.
This apartment offers two spacious double bedrooms. Bedroom one is thoughtfully designed with floor to ceiling fitted wardrobes and additional overhead storage above the bed, with incorporated downlighters. Bedroom one also has the luxury of an ensuite shower room featuring a sleek vanity sink, mirror fronted cabinet, walk-in shower and a heated towel rail.
Bedroom two provides versatility as an additional double room, perfect for use as a hobby room or home office to suit your specific lifestyle needs. Within this room, you'll find easy access to the pressurised hot water tank and electric boiler.
The main bathroom features tiled flooring and walls, a bath with overhead shower, and a vanity sink offering ample storage capacity.
Outside & Parking Furthermore, there is a delightful communal garden with space to sit and take in the views and a private garage complete with full-height mezzanine floor providing a large area for storage, complete with power and lighting, ensuring secure storage and parking facilities.
Directions From the Arnside Office, proceed along the Promenade past the Albion, cross the road and continue along the Promenade and Sandhurst is on the left hand side.
What3Words ///applied.exposing.guideline
Accommodation with approximate dimensions
Reception/Dining Room 18' 4" x 15' 1" (5.59m x 4.6m)
Kitchen 14' 2" x 8' 7" (4.32m x 2.62m)
Bedroom One 11' 2" x 10' 8" (3.4m x 3.25m)
Bedroom Two 12' 7" x 8' 2" (3.84m x 2.49m)
Services Mains water, electric and drainage.
Tenure Leasehold with a share of the freehold. Subject to the remainder of a 999 year lease dated the 1st January 2007. A payment of £355 per quarter for service charge 2023/2024. A copy of the lease is available for inspection at the office.
Council Tax Band D - Westmorland & Furness Council
Viewings Strictly by appointment with Hackney & Leigh Arnside Office.
Energy Performance Certificate The full Energy Performance Certificate is available on our website and also at any of our offices.
Interested in this property?
Council tax
First listed
2 weeks agoEnergy Performance Certificate
Arnside, Cumbria LA5 0AD
Marketed by
Hackney & Leigh - Arnside The Promenade Arnside LA5 0HFPlacebuzz mortgage repayment calculator
Monthly repayment
The Est. Mortgage is for a 25 years repayment mortgage based on a 10% deposit and a 5.5% annual interest. It is only intended as a guide. Make sure you obtain accurate figures from your lender before committing to any mortgage. Your home may be repossessed if you do not keep up repayments on a mortgage.
Arnside, Cumbria LA5 0AD - Streetview
DISCLAIMER: Property descriptions and related information displayed on this page are marketing materials provided by Hackney & Leigh - Arnside. Placebuzz does not warrant or accept any responsibility for the accuracy or completeness of the property descriptions or related information provided here and they do not constitute property particulars. Please contact Hackney & Leigh - Arnside for full details and further information.





