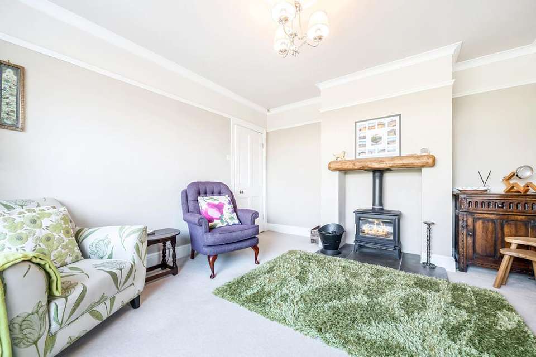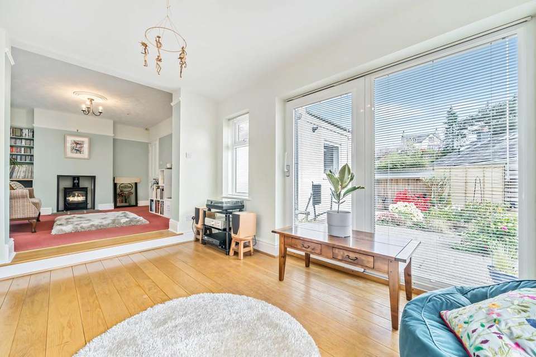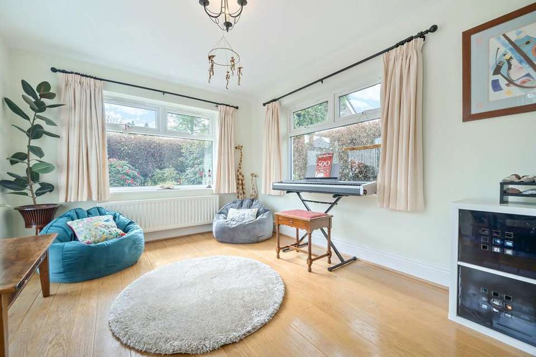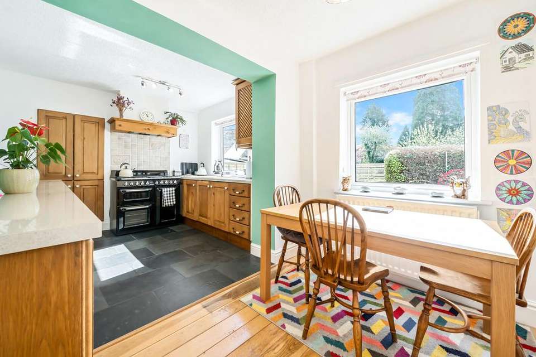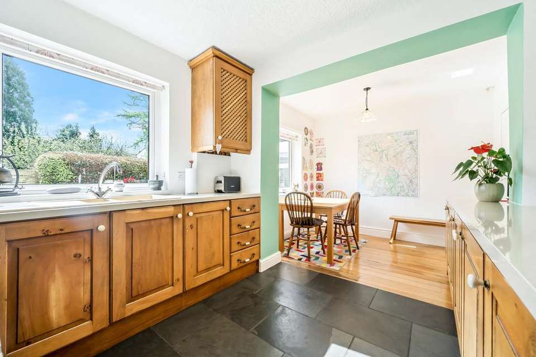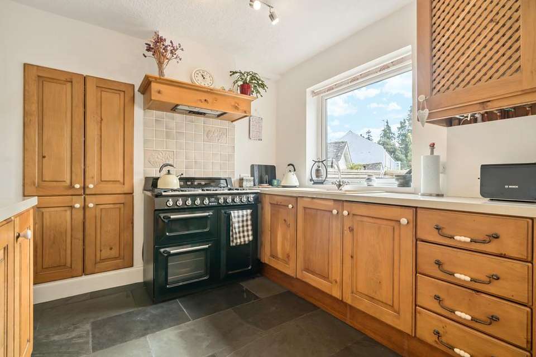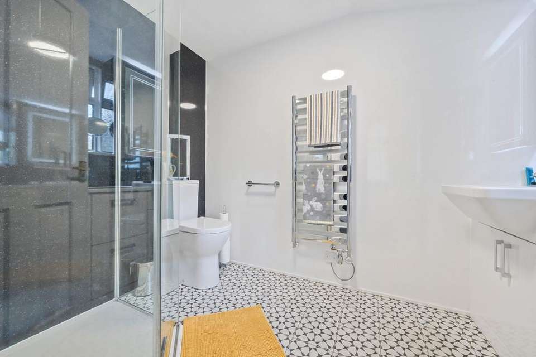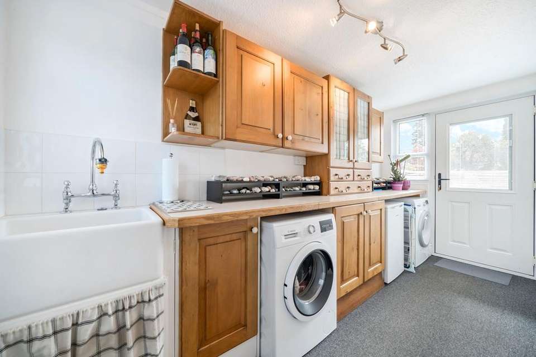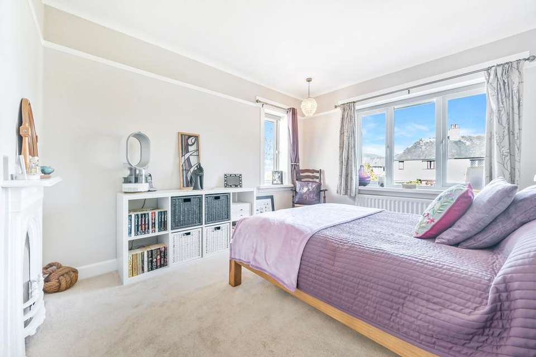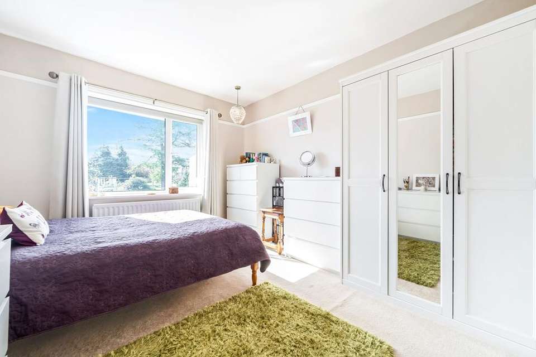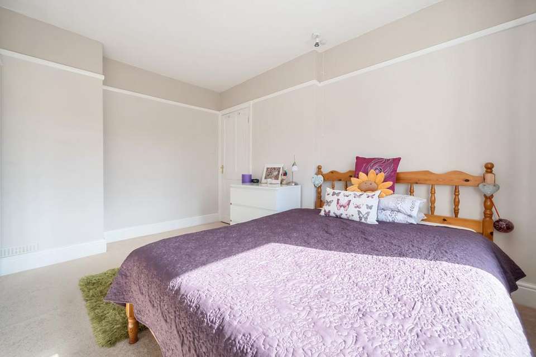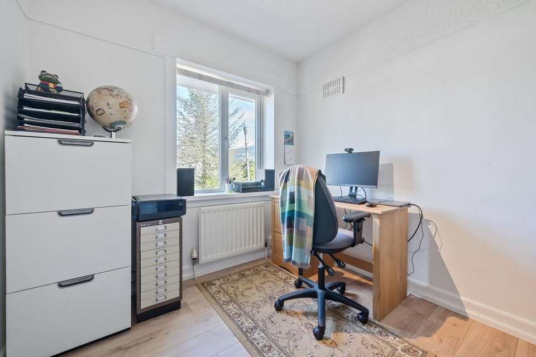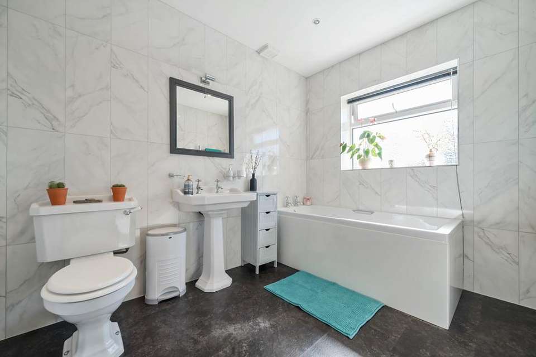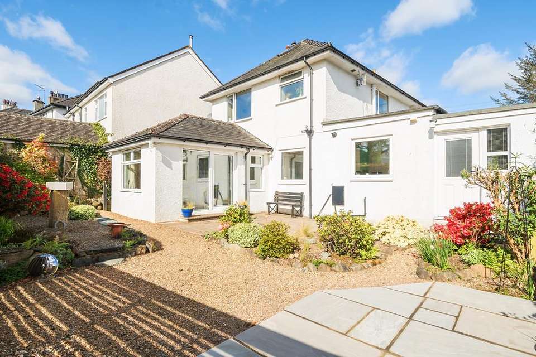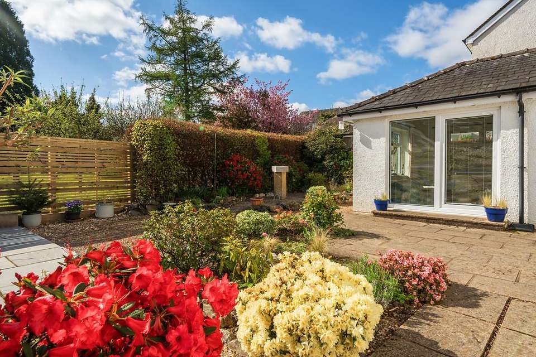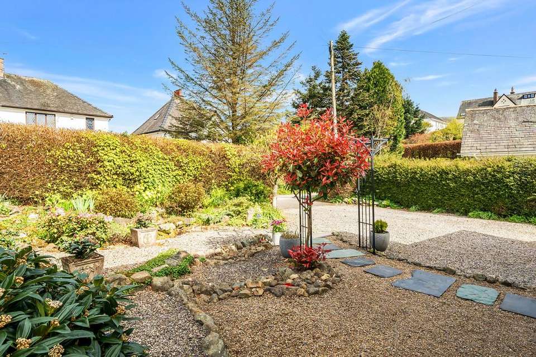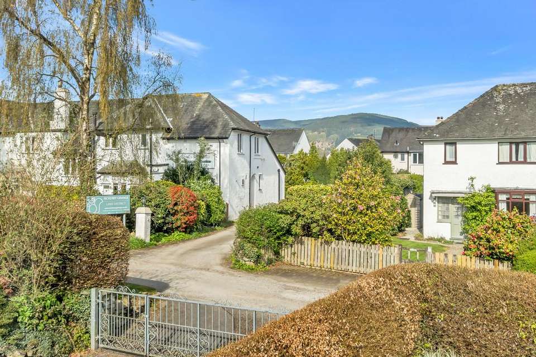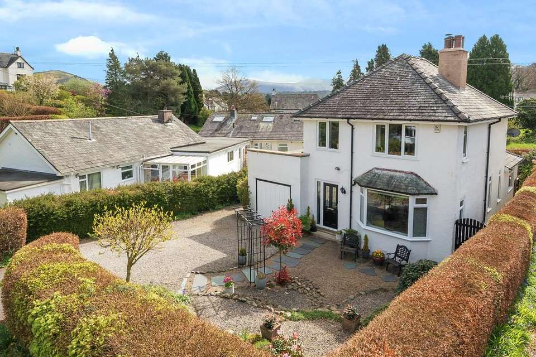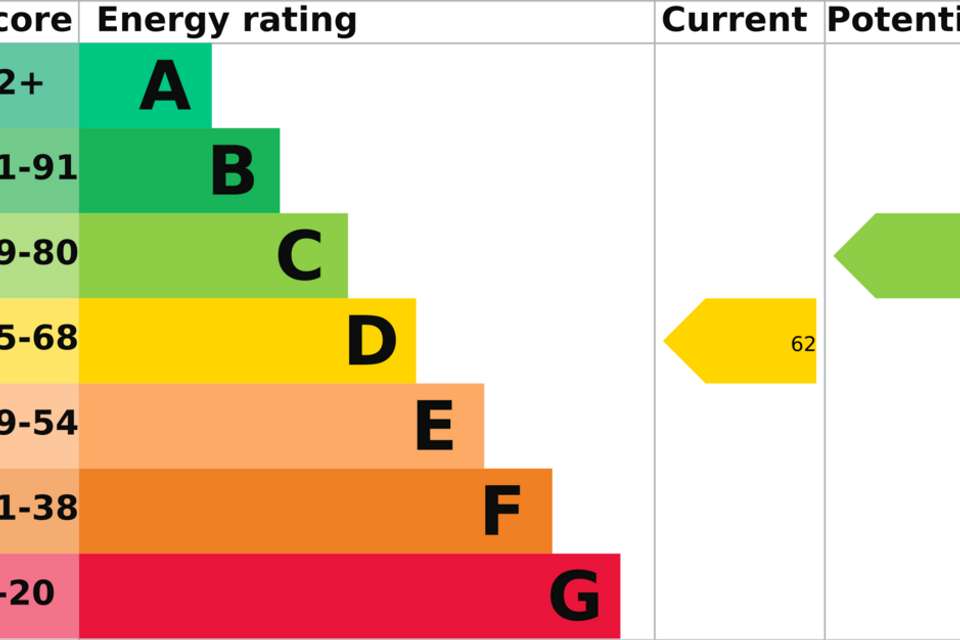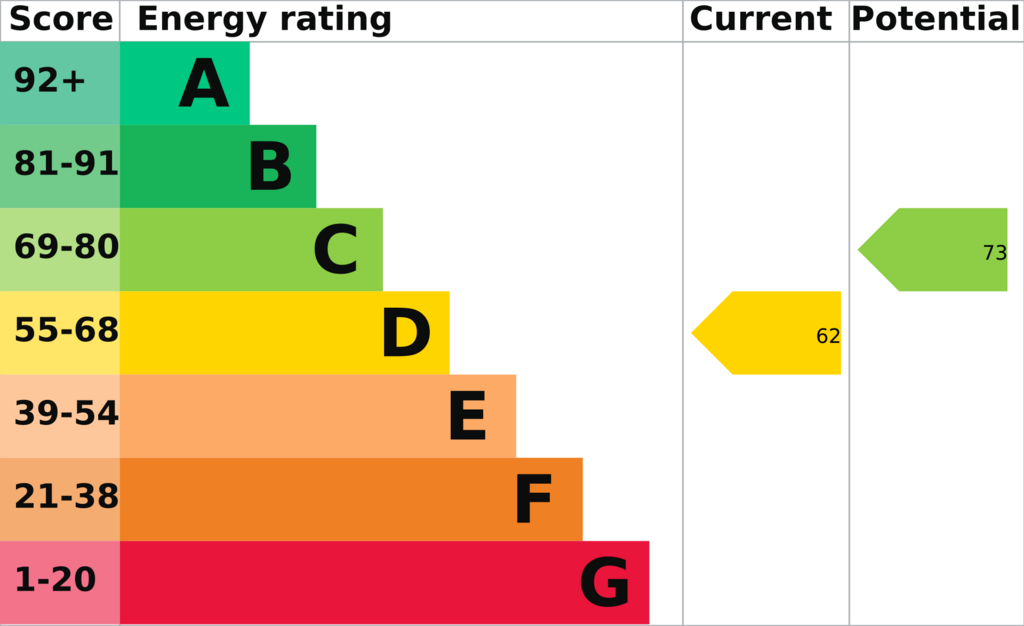3 bedroom detached house for sale
Cumbria, CA12 5RHdetached house
bedrooms
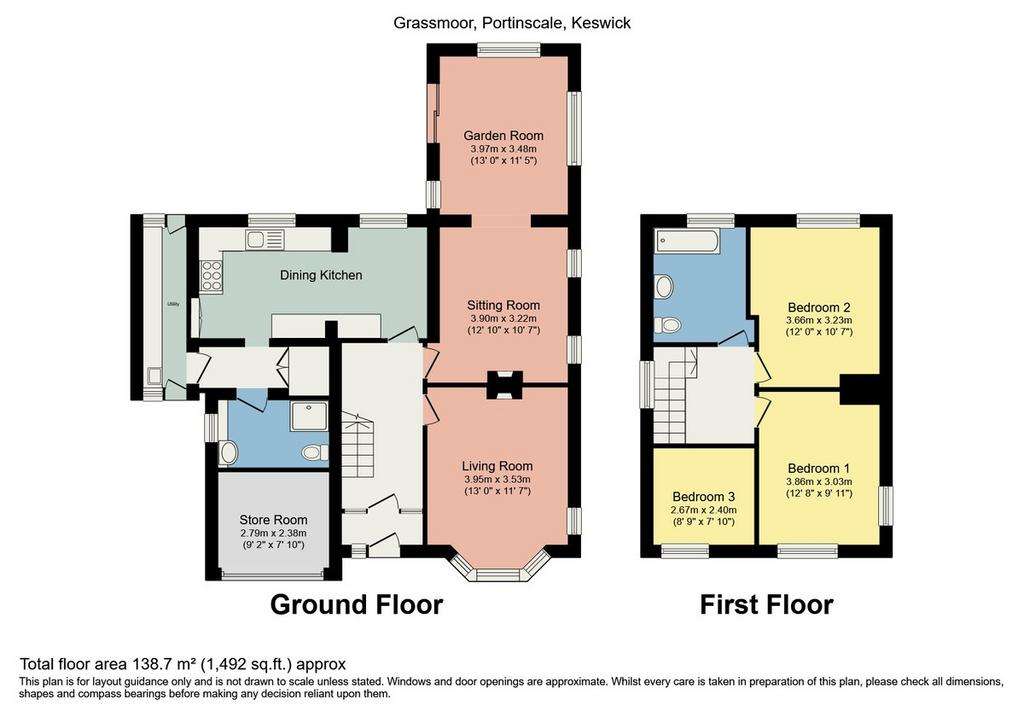
Property photos


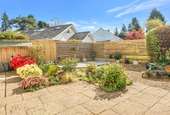
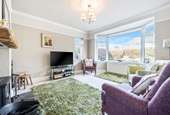
+21
Property description
A most appealing detached three bedroom house pleasantly situated on a side road in Portinscale village.
Portinscale is conveniently located off the A66 less than two miles west of Keswick in a stunning rural Lakeside setting on the banks of Derwentwater and provides a wide range of local amenities including two marinas, village hall, public house and café/restaurant.
Accommodation
Ground Floor:
Entrance Porch
Entrance Hall
With radiator.
Living Room
With front bay window and side window, multi fuel stove on slate hearth, radiator.
Sitting Room
With multi fuel stove on tiled hearth, radiator.
Garden Room
With windows to three elevations, radiator, patio door to the rear garden.
Dining Kitchen
With fitted base and wall units, sink with mixer tap, range style multi-fuel cooker, fridge, dishwasher, radiator, built in cupboard.
Inner Hall
With built in cupboard.
Shower Room
With WC, wash hand basin, shower cubicle, heated towel rail.
Utility Room
With fitted base and wall units, sink with mixer tap, plumbing for washing machine, external doors.
First Floor:
Landing
Bedroom One
With windows to two elevations, radiator, cast iron Victorian style fireplace.
Bedroom Two
With radiator.
Bedroom Three
With radiator.
Bathroom
With WC, wash hand basin, bath, radiator, heated towel rail.
Outside:
On-site gravel surfaced forecourt parking area, easily managed gravel surfaced front and rear garden with stocked and shrubbed borders, rear paved patios.
Adjoining Former Garage
Subdivided to provide a storeroom with electric light, power and water.
Services
Mains water, electricity, gas and drainage. Gas central heating.
Tenure
Freehold.
Council Tax
Band E.
Viewing
By appointment with Hackney and Leigh's Keswick office.
Directions
Entering into Portinscale from the A66 proceed ahead and turn right onto Rickerby Lane after passing the entrance on the right to High Portinscale and the property is located immediately on the left.
Price
Offers over £600,000 are invited for consideration.
Portinscale is conveniently located off the A66 less than two miles west of Keswick in a stunning rural Lakeside setting on the banks of Derwentwater and provides a wide range of local amenities including two marinas, village hall, public house and café/restaurant.
Accommodation
Ground Floor:
Entrance Porch
Entrance Hall
With radiator.
Living Room
With front bay window and side window, multi fuel stove on slate hearth, radiator.
Sitting Room
With multi fuel stove on tiled hearth, radiator.
Garden Room
With windows to three elevations, radiator, patio door to the rear garden.
Dining Kitchen
With fitted base and wall units, sink with mixer tap, range style multi-fuel cooker, fridge, dishwasher, radiator, built in cupboard.
Inner Hall
With built in cupboard.
Shower Room
With WC, wash hand basin, shower cubicle, heated towel rail.
Utility Room
With fitted base and wall units, sink with mixer tap, plumbing for washing machine, external doors.
First Floor:
Landing
Bedroom One
With windows to two elevations, radiator, cast iron Victorian style fireplace.
Bedroom Two
With radiator.
Bedroom Three
With radiator.
Bathroom
With WC, wash hand basin, bath, radiator, heated towel rail.
Outside:
On-site gravel surfaced forecourt parking area, easily managed gravel surfaced front and rear garden with stocked and shrubbed borders, rear paved patios.
Adjoining Former Garage
Subdivided to provide a storeroom with electric light, power and water.
Services
Mains water, electricity, gas and drainage. Gas central heating.
Tenure
Freehold.
Council Tax
Band E.
Viewing
By appointment with Hackney and Leigh's Keswick office.
Directions
Entering into Portinscale from the A66 proceed ahead and turn right onto Rickerby Lane after passing the entrance on the right to High Portinscale and the property is located immediately on the left.
Price
Offers over £600,000 are invited for consideration.
Interested in this property?
Council tax
First listed
Last weekEnergy Performance Certificate
Cumbria, CA12 5RH
Marketed by
Hackney & Leigh - Keswick 11 Bank Street Keswick, Cumbria CA12 5JYPlacebuzz mortgage repayment calculator
Monthly repayment
The Est. Mortgage is for a 25 years repayment mortgage based on a 10% deposit and a 5.5% annual interest. It is only intended as a guide. Make sure you obtain accurate figures from your lender before committing to any mortgage. Your home may be repossessed if you do not keep up repayments on a mortgage.
Cumbria, CA12 5RH - Streetview
DISCLAIMER: Property descriptions and related information displayed on this page are marketing materials provided by Hackney & Leigh - Keswick. Placebuzz does not warrant or accept any responsibility for the accuracy or completeness of the property descriptions or related information provided here and they do not constitute property particulars. Please contact Hackney & Leigh - Keswick for full details and further information.





