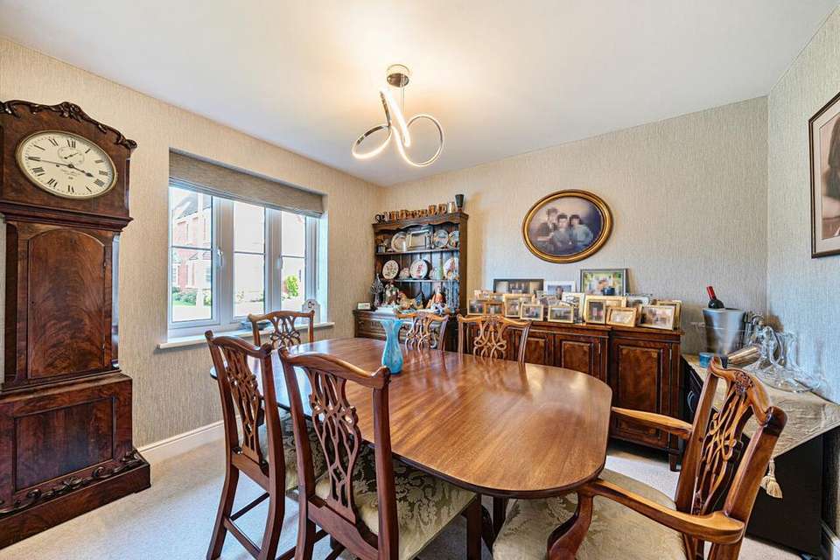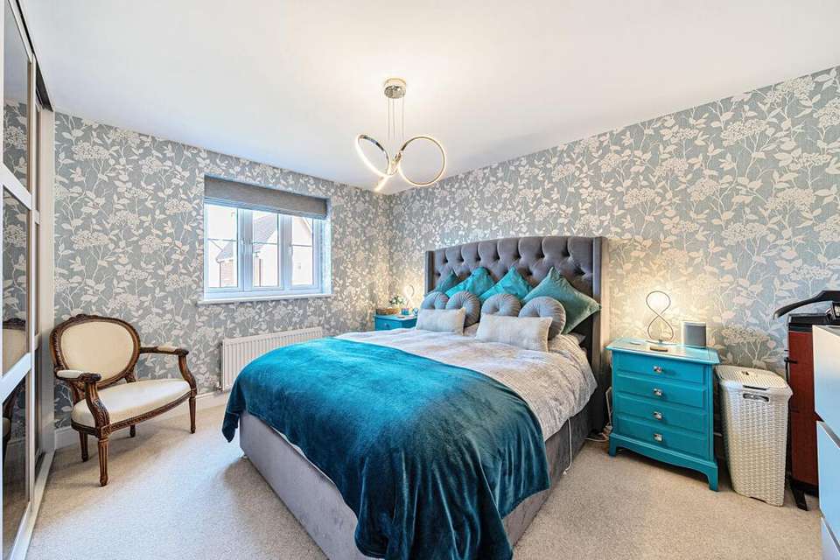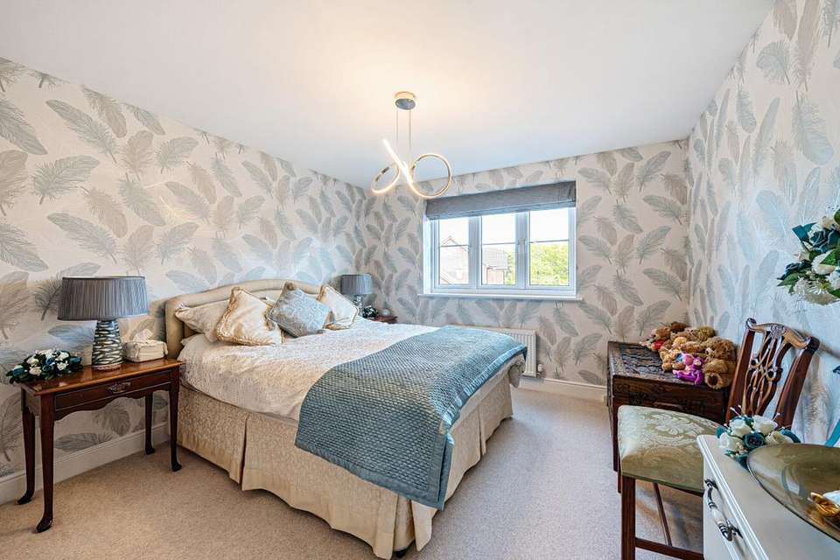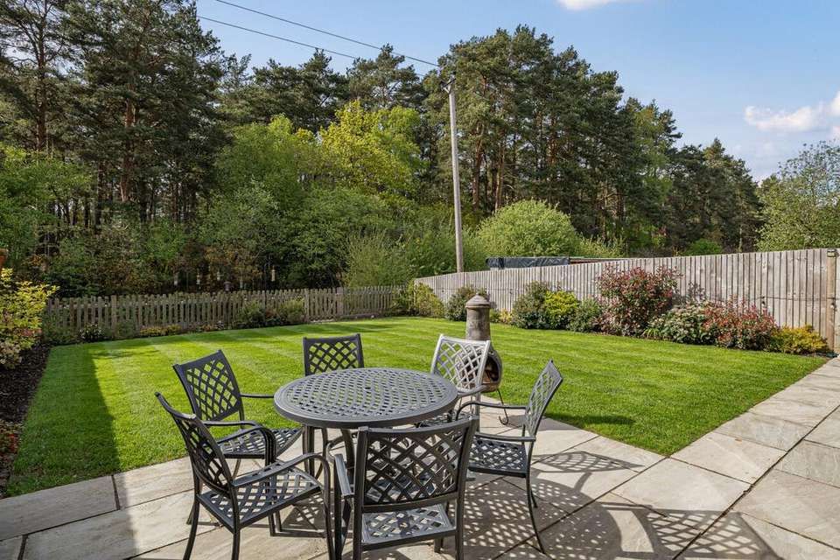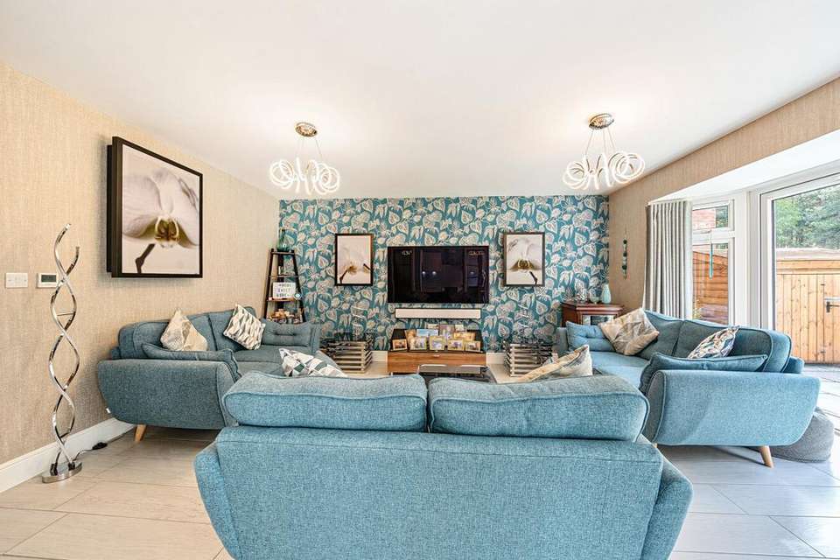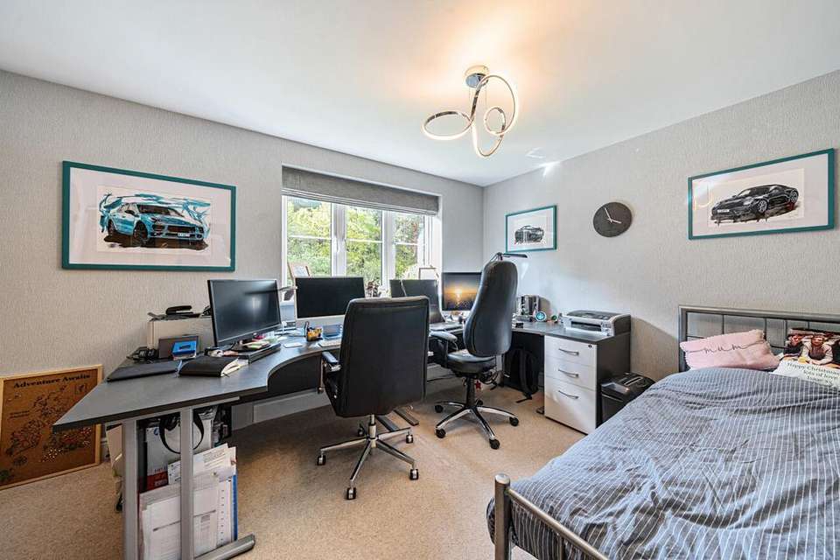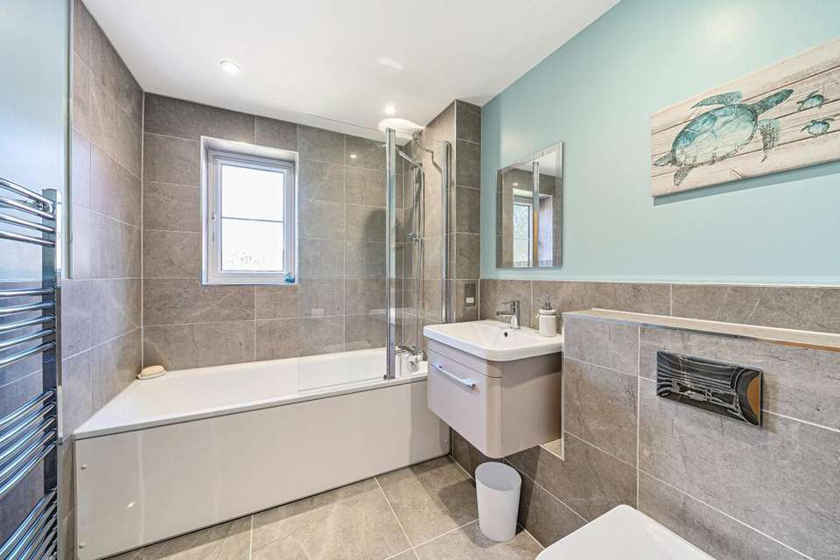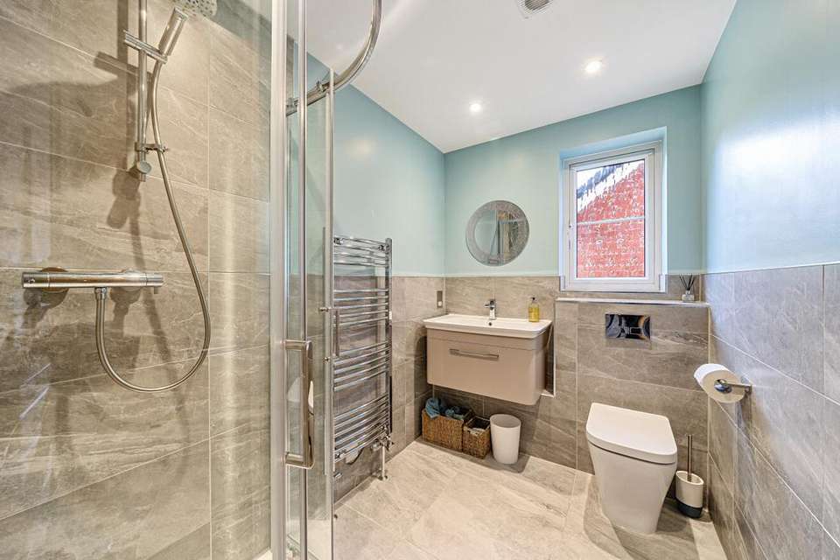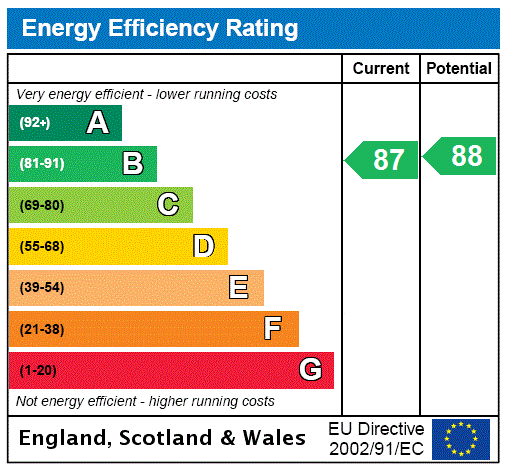4 bedroom detached house for sale
Hampshire, GU35detached house
bedrooms
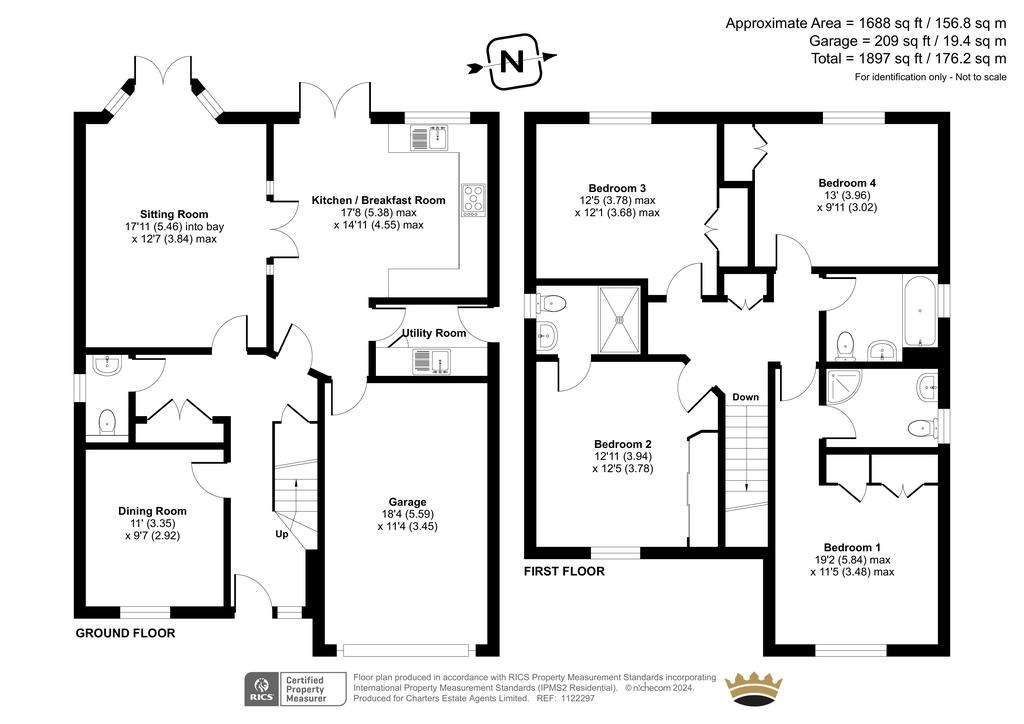
Property photos

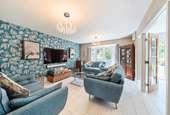
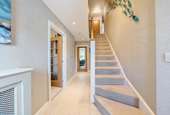
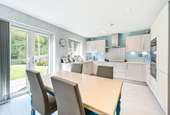
+9
Property description
Nestled within an exclusive cul-de-sac, this executive home was built in 2020 by the award winning Kebbell Homes. 'The Springwood' epitomizes refined living with a touch of natural splendour enjoying a wooded aspect to the rear, while the beautifully presented accommodation spans nearly 1900 square feet, offering four double bedrooms, two reception rooms, a stunning 17'8 ft kitchen/breakfast room and two en-suite shower rooms.
As you step into the foyer, a sense of sophistication pervades, accentuated by the seamless fusion of elegance and functionality. The ground floor boasts a dining room, perfect for intimate gatherings and a spacious sitting room adorned with a bay window overlooking the patio. Hidden wires behind the media wall ensure an uncluttered ambiance. Double glass doors lead to the kitchen/breakfast room featuring stone surfaces, integrated appliances and double doors leading to the rear garden and the woods beyond. The kitchen is further complemented by a separate utility room for additional storage. A guest cloakroom completes the ground floor accommodation which benefits from underfloor heating.
Upstairs, the principal suite and second bedroom both boast en-suite shower rooms, whilst all the bedrooms enjoy serene views of the meticulously landscaped garden and woodland backdrop. The family bathroom serves the remaining bedrooms. The bathrooms and en-suite shower rooms also enjoy underfloor heating for added comfort.
With modern conveniences such as fibre to the home and ethernet cabling to all the principal rooms, a water softener, drinking water tap and external electric sockets in both gardens, the home has also been enhanced with a double width driveway and an excellent size garage.
The property is situated in the popular locality of Whitehill with views over heathland and the edge of the South Downs National Park.
The town of Whitehill & Bordon is undergoing a £1billion regeneration which includes a new town centre, brand new leisure centre. The town has new cricket and tennis facilities plus Pavilion restaurant at BOSC, and among the largest areas of informal green space anywhere in Britain, including the Hogmoor and Bordon Enclosures. The town also provides a new skate park, BMX track and numerous well-equipped play areas for families. Whitehill & Bordon is connected by a multi award-winning round town Green Loop for walking and cycling which runs directly past Weald House, with the Long Distance Ship Wrights Way from Alice Holt Forest to Portsmouth literally accessed at the end of Forest Road. The town is located between the historic market towns of Farnham, Alton and Petersfield and between city/shopping destinations of Guildford, Portsmouth and Basingstoke with easy access to A3 and bus links to local stations. London is just an hour away.
As you step into the foyer, a sense of sophistication pervades, accentuated by the seamless fusion of elegance and functionality. The ground floor boasts a dining room, perfect for intimate gatherings and a spacious sitting room adorned with a bay window overlooking the patio. Hidden wires behind the media wall ensure an uncluttered ambiance. Double glass doors lead to the kitchen/breakfast room featuring stone surfaces, integrated appliances and double doors leading to the rear garden and the woods beyond. The kitchen is further complemented by a separate utility room for additional storage. A guest cloakroom completes the ground floor accommodation which benefits from underfloor heating.
Upstairs, the principal suite and second bedroom both boast en-suite shower rooms, whilst all the bedrooms enjoy serene views of the meticulously landscaped garden and woodland backdrop. The family bathroom serves the remaining bedrooms. The bathrooms and en-suite shower rooms also enjoy underfloor heating for added comfort.
With modern conveniences such as fibre to the home and ethernet cabling to all the principal rooms, a water softener, drinking water tap and external electric sockets in both gardens, the home has also been enhanced with a double width driveway and an excellent size garage.
The property is situated in the popular locality of Whitehill with views over heathland and the edge of the South Downs National Park.
The town of Whitehill & Bordon is undergoing a £1billion regeneration which includes a new town centre, brand new leisure centre. The town has new cricket and tennis facilities plus Pavilion restaurant at BOSC, and among the largest areas of informal green space anywhere in Britain, including the Hogmoor and Bordon Enclosures. The town also provides a new skate park, BMX track and numerous well-equipped play areas for families. Whitehill & Bordon is connected by a multi award-winning round town Green Loop for walking and cycling which runs directly past Weald House, with the Long Distance Ship Wrights Way from Alice Holt Forest to Portsmouth literally accessed at the end of Forest Road. The town is located between the historic market towns of Farnham, Alton and Petersfield and between city/shopping destinations of Guildford, Portsmouth and Basingstoke with easy access to A3 and bus links to local stations. London is just an hour away.
Interested in this property?
Council tax
First listed
3 weeks agoEnergy Performance Certificate
Hampshire, GU35
Marketed by
Charters - Alton Sales Julius Caesar House, 66 High Street Alton GU34 1ETPlacebuzz mortgage repayment calculator
Monthly repayment
The Est. Mortgage is for a 25 years repayment mortgage based on a 10% deposit and a 5.5% annual interest. It is only intended as a guide. Make sure you obtain accurate figures from your lender before committing to any mortgage. Your home may be repossessed if you do not keep up repayments on a mortgage.
Hampshire, GU35 - Streetview
DISCLAIMER: Property descriptions and related information displayed on this page are marketing materials provided by Charters - Alton Sales. Placebuzz does not warrant or accept any responsibility for the accuracy or completeness of the property descriptions or related information provided here and they do not constitute property particulars. Please contact Charters - Alton Sales for full details and further information.





