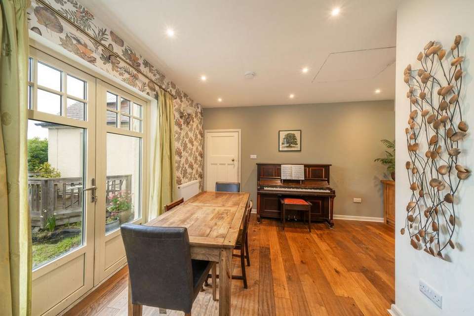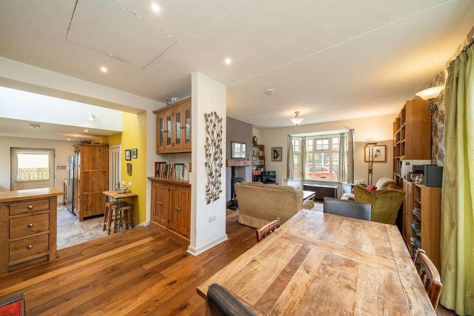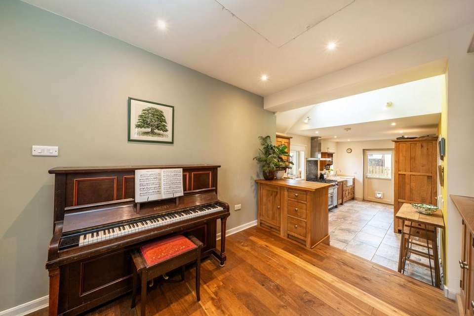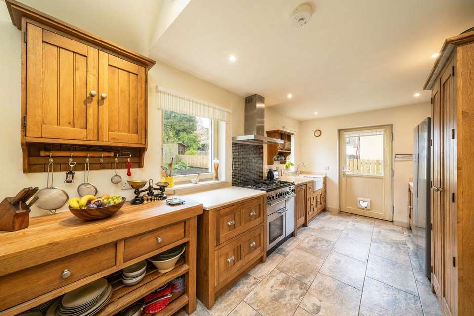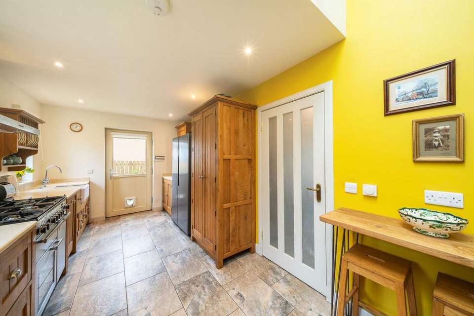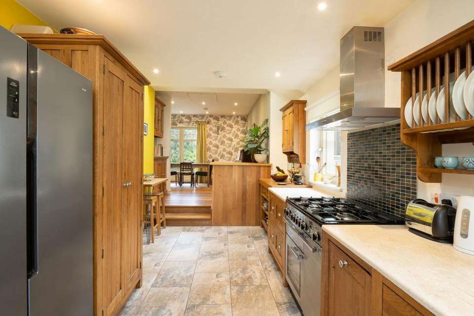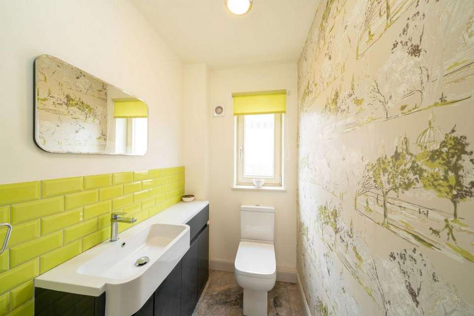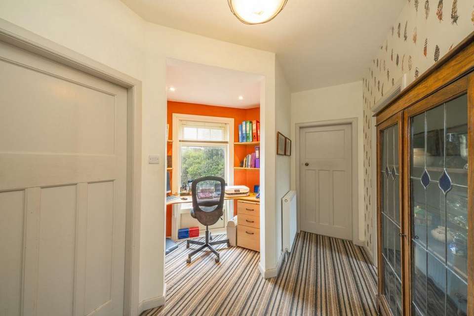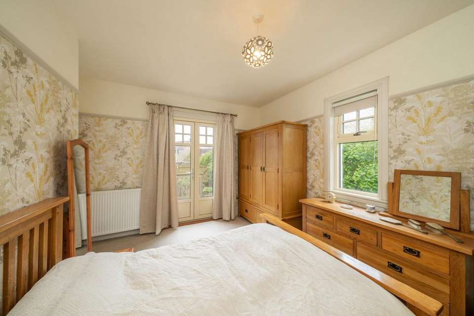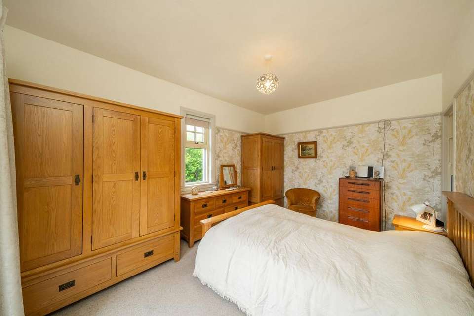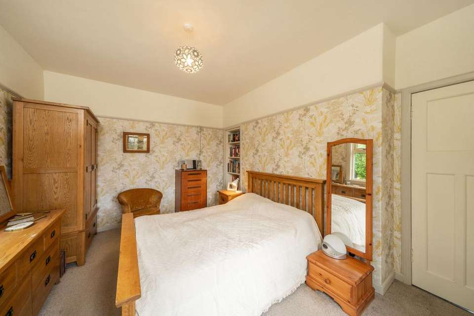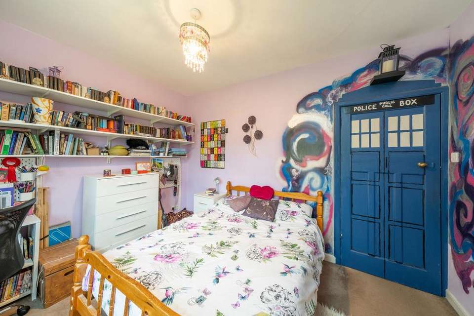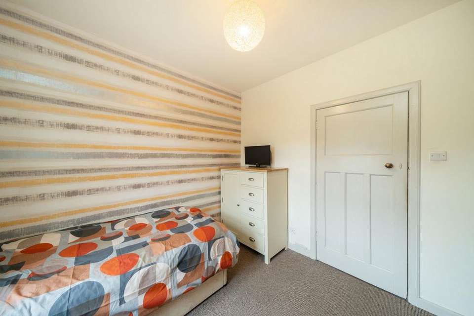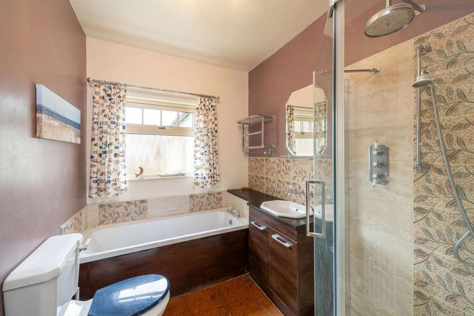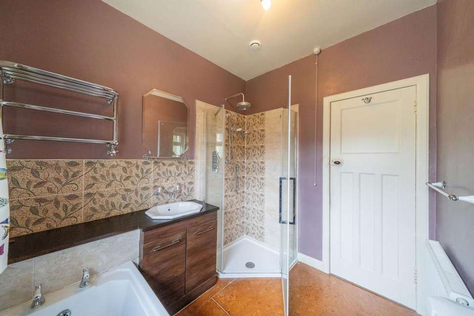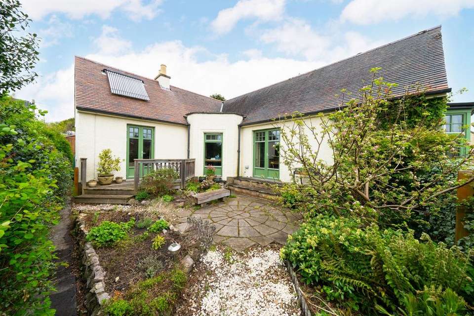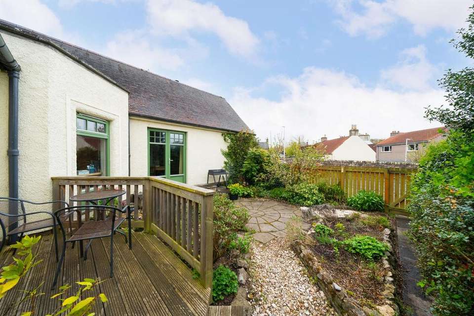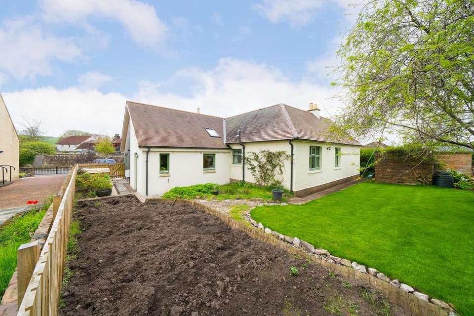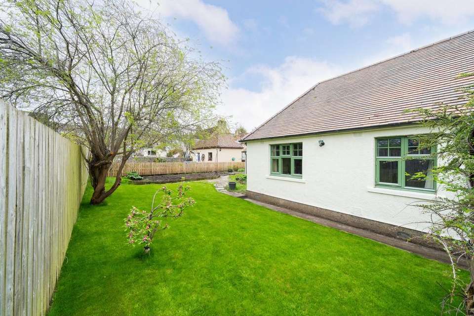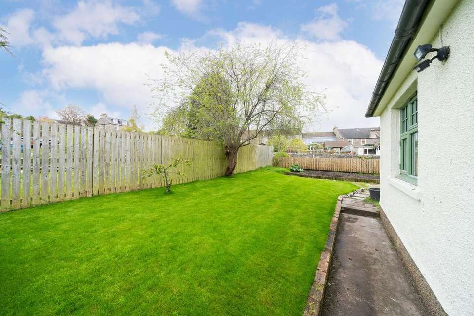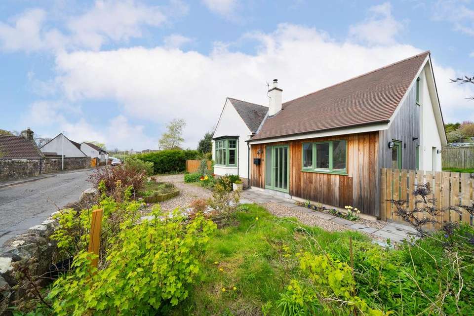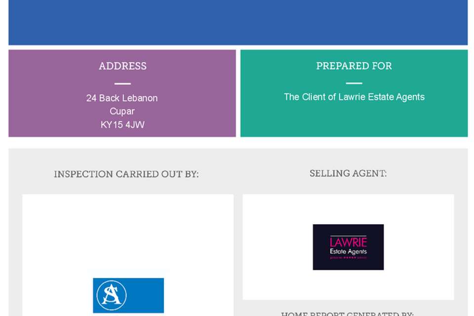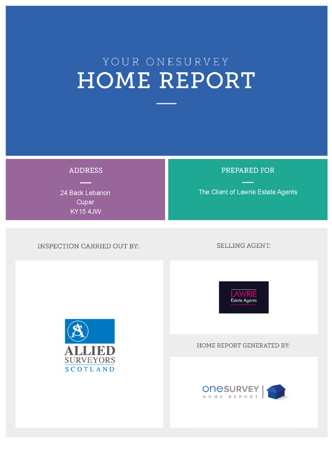3 bedroom detached house for sale
Cupar, KY15detached house
bedrooms
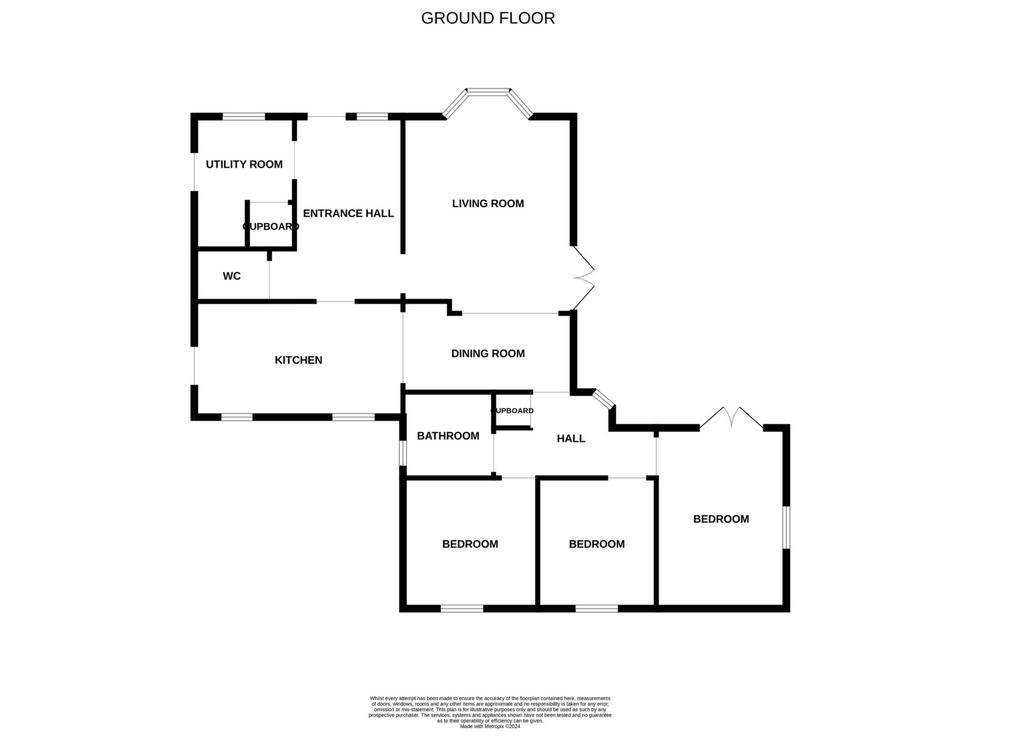
Property photos

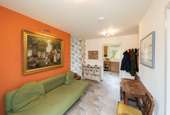
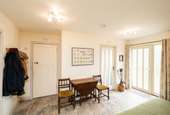
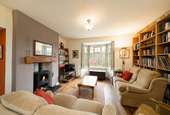
+27
Property description
Number 24 is a charming and unique detached cottage which has been extended to create a lovely family home. The property offers a large entrance hall, lounge with wood burning stove and open plan dining area, kitchen, utility, three double bedrooms, a family bathroom and WC. The cottage also benefits from wrap-around gardens and a driveway, and is ideally situated close to the town centre and schools.
Accommodation Comprises:
The front door opens into a bright and generously proportioned entrance hall, which benefits from underfloor heating (along with the kitchen, WC and utility room).
The lounge sits off to the left of the hall and enjoys a southerly aspect with a bay window looking out to the front garden, and west facing doors leading out to the patio. The wood burning stove with timber mantle brings a lovely focal point to the space, whilst an open plan dining area adjoins the lounge, and has two steps leading down to the kitchen.
The kitchen enjoys a view over the rear garden and is fitted with attractive sold oak units which provide an excellent level of storage space. Integrated appliances include a dishwasher and Belfast sink, and the range cooker will be included in the sale. A door leads out to the side of the cottage.
The utility room comprises of fitted units, a sink and fitted store cupboard. There is plumbing in place for a washing machine and tumble dryer.
A rear hall with office space and fitted cupboard sits off the dining room and leads to the three bedrooms and family bathroom.
Bedroom one is a generous south-west facing room, with patio doors opening out to the garden.
Bedroom two is a good-sized double room and enjoys a view over the rear garden.
Bedroom three is a smaller double room and also looks out to the rear.
The family bathroom receives plenty of morning sunshine and comprises of a bath, WC, WHB set within a vanity unit and corner shower enclosure.
A WC/cloaks completes the accommodation.
Outdoor Areas:
Number 24 occupies a generous plot with wrap-around gardens and a driveway. The driveway is laid with stone chips and provides space to park two vehicles comfortably.
The pretty cottage style front garden is planted out with a variety of fruits including raspberries, blueberries and elderberries, whilst the area beyond the patio doors in the lounge and bedroom features a patio, raised deck and well-stocked borders. This part of the garden receives plenty of afternoon and evening sunshine. The area to the rear of the cottage is laid to lawn, whilst there is storage for logs and bins down the side of the property.
Please find a copy of the Home Report on our website: lawrieestateagents.co.uk.
Home Report also available onesurvey.org entering postcode KY15 4JW.
Cupar, a market town, is well positioned to take advantage of the A92 providing road networks to Dundee, Perth, Edinburgh, and beyond. Cupar itself has an excellent variety of shops and services including a golf course, public park, bowling, sports centre, primary school, high school, restaurants, supermarkets and a new retail park. Cupar benefits from a railway station making this an ideal location for commuters to Edinburgh and Dundee. The town also enjoys great bus links to St. Andrews, Dundee, Glenrothes and Kirkcaldy.
Lounge: 6.97m x 4.08m (22'10" x 13'5")
Kitchen: 5.00m x 2.77m (16'5" x 9'1")
Dining Room: 4.85m x 2.60m (15'11" x 8'6")
Utility Room: 3.17m x 2.37m (10'5" x 7'9")
Bedroom One: 4.28m x 3.10m (14'1" x 10'2")
Bedroom Two: 3.71m x 3.08m (12'2" x 10'1")
Bedroom Three: 3.11m x 2.76m (10'2" x 9'1")
Bathroom: 2.56m x 2.06m (8'5" x 6'9")
WC: 1.80m x 1.27m (5'11" x 4'2")
Accommodation Comprises:
The front door opens into a bright and generously proportioned entrance hall, which benefits from underfloor heating (along with the kitchen, WC and utility room).
The lounge sits off to the left of the hall and enjoys a southerly aspect with a bay window looking out to the front garden, and west facing doors leading out to the patio. The wood burning stove with timber mantle brings a lovely focal point to the space, whilst an open plan dining area adjoins the lounge, and has two steps leading down to the kitchen.
The kitchen enjoys a view over the rear garden and is fitted with attractive sold oak units which provide an excellent level of storage space. Integrated appliances include a dishwasher and Belfast sink, and the range cooker will be included in the sale. A door leads out to the side of the cottage.
The utility room comprises of fitted units, a sink and fitted store cupboard. There is plumbing in place for a washing machine and tumble dryer.
A rear hall with office space and fitted cupboard sits off the dining room and leads to the three bedrooms and family bathroom.
Bedroom one is a generous south-west facing room, with patio doors opening out to the garden.
Bedroom two is a good-sized double room and enjoys a view over the rear garden.
Bedroom three is a smaller double room and also looks out to the rear.
The family bathroom receives plenty of morning sunshine and comprises of a bath, WC, WHB set within a vanity unit and corner shower enclosure.
A WC/cloaks completes the accommodation.
Outdoor Areas:
Number 24 occupies a generous plot with wrap-around gardens and a driveway. The driveway is laid with stone chips and provides space to park two vehicles comfortably.
The pretty cottage style front garden is planted out with a variety of fruits including raspberries, blueberries and elderberries, whilst the area beyond the patio doors in the lounge and bedroom features a patio, raised deck and well-stocked borders. This part of the garden receives plenty of afternoon and evening sunshine. The area to the rear of the cottage is laid to lawn, whilst there is storage for logs and bins down the side of the property.
Please find a copy of the Home Report on our website: lawrieestateagents.co.uk.
Home Report also available onesurvey.org entering postcode KY15 4JW.
Cupar, a market town, is well positioned to take advantage of the A92 providing road networks to Dundee, Perth, Edinburgh, and beyond. Cupar itself has an excellent variety of shops and services including a golf course, public park, bowling, sports centre, primary school, high school, restaurants, supermarkets and a new retail park. Cupar benefits from a railway station making this an ideal location for commuters to Edinburgh and Dundee. The town also enjoys great bus links to St. Andrews, Dundee, Glenrothes and Kirkcaldy.
Lounge: 6.97m x 4.08m (22'10" x 13'5")
Kitchen: 5.00m x 2.77m (16'5" x 9'1")
Dining Room: 4.85m x 2.60m (15'11" x 8'6")
Utility Room: 3.17m x 2.37m (10'5" x 7'9")
Bedroom One: 4.28m x 3.10m (14'1" x 10'2")
Bedroom Two: 3.71m x 3.08m (12'2" x 10'1")
Bedroom Three: 3.11m x 2.76m (10'2" x 9'1")
Bathroom: 2.56m x 2.06m (8'5" x 6'9")
WC: 1.80m x 1.27m (5'11" x 4'2")
Council tax
First listed
2 weeks agoEnergy Performance Certificate
Cupar, KY15
Placebuzz mortgage repayment calculator
Monthly repayment
The Est. Mortgage is for a 25 years repayment mortgage based on a 10% deposit and a 5.5% annual interest. It is only intended as a guide. Make sure you obtain accurate figures from your lender before committing to any mortgage. Your home may be repossessed if you do not keep up repayments on a mortgage.
Cupar, KY15 - Streetview
DISCLAIMER: Property descriptions and related information displayed on this page are marketing materials provided by Lawrie Estate Agents - Fife. Placebuzz does not warrant or accept any responsibility for the accuracy or completeness of the property descriptions or related information provided here and they do not constitute property particulars. Please contact Lawrie Estate Agents - Fife for full details and further information.






