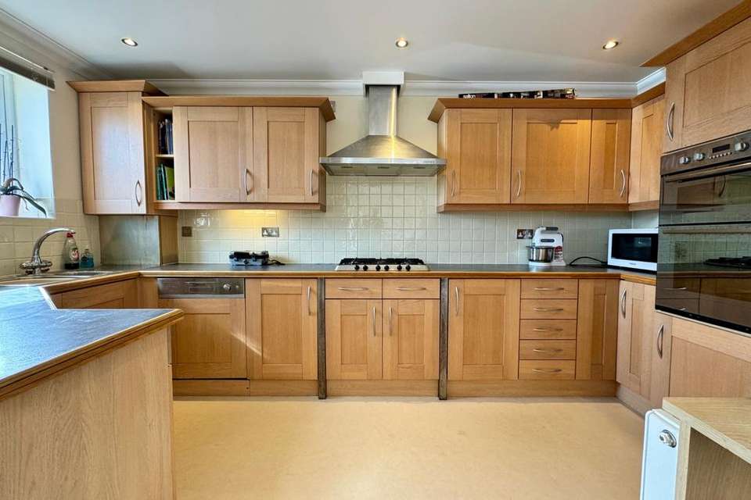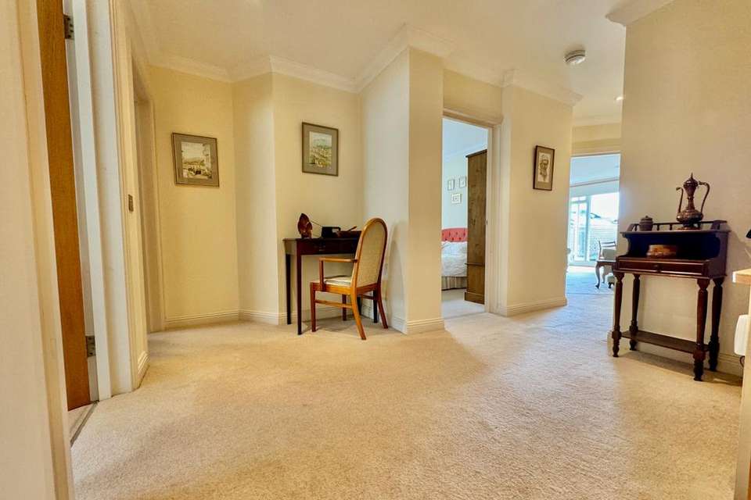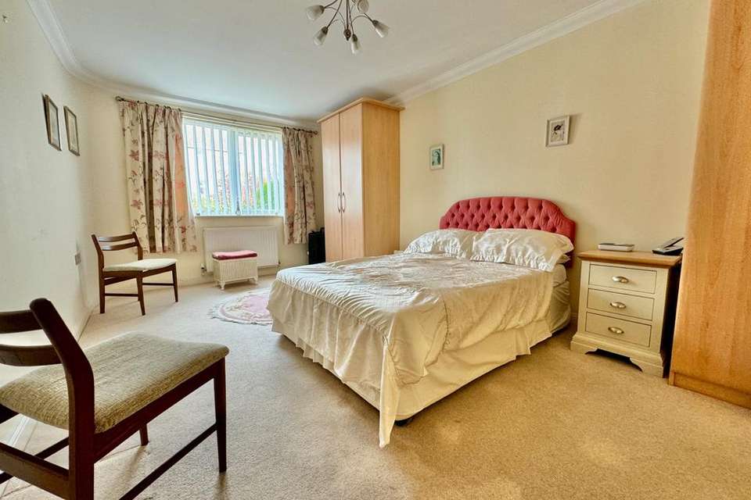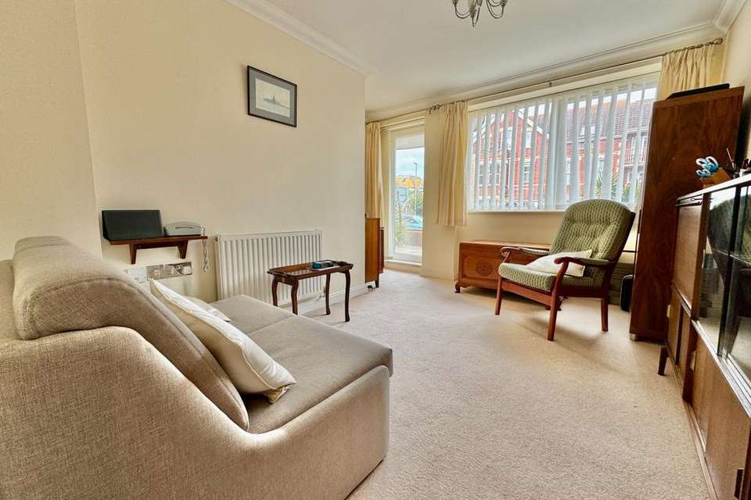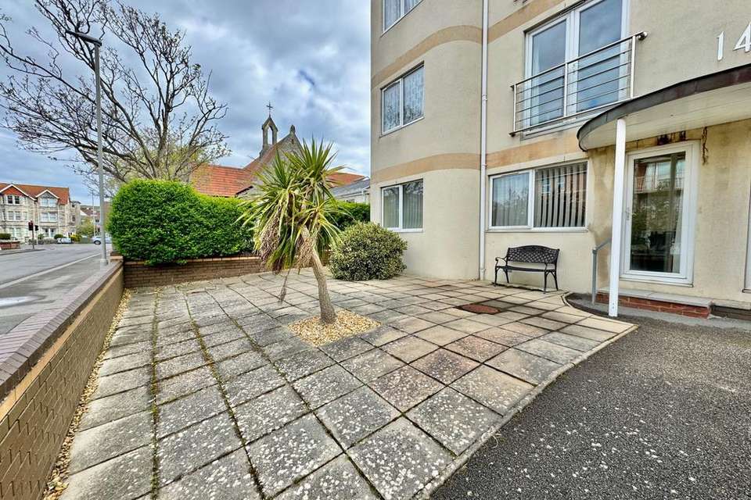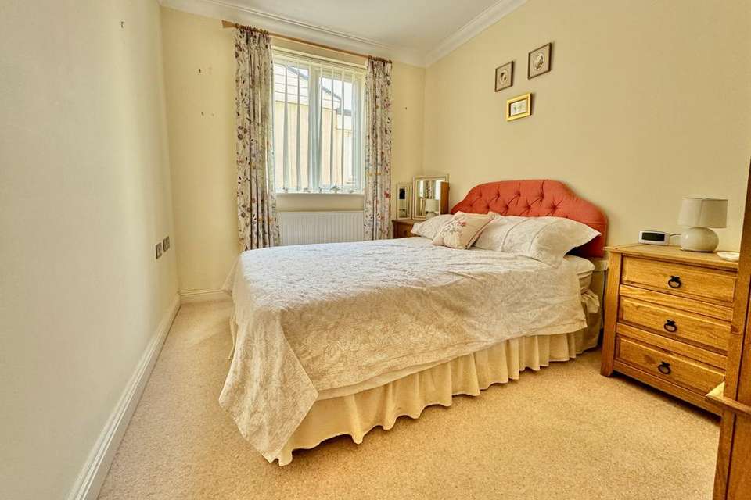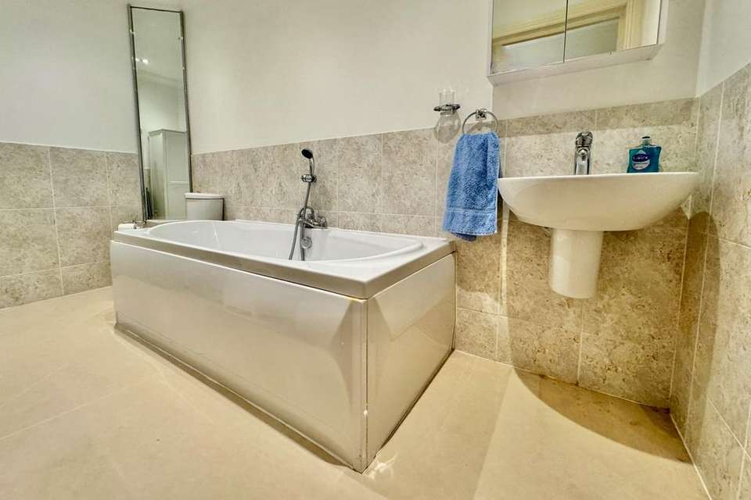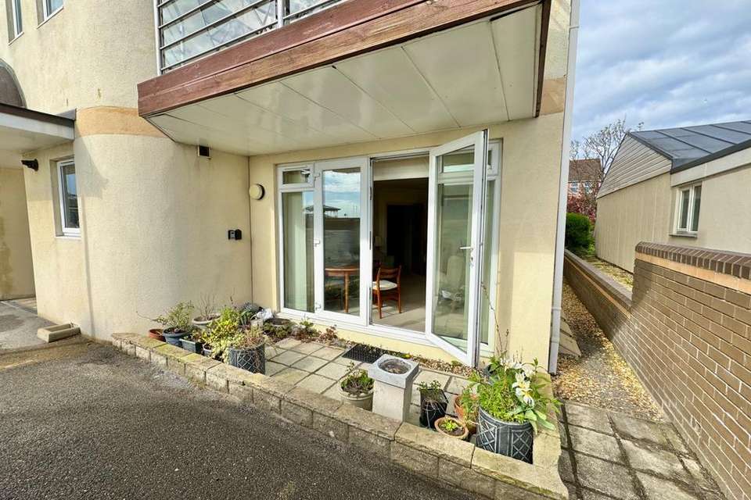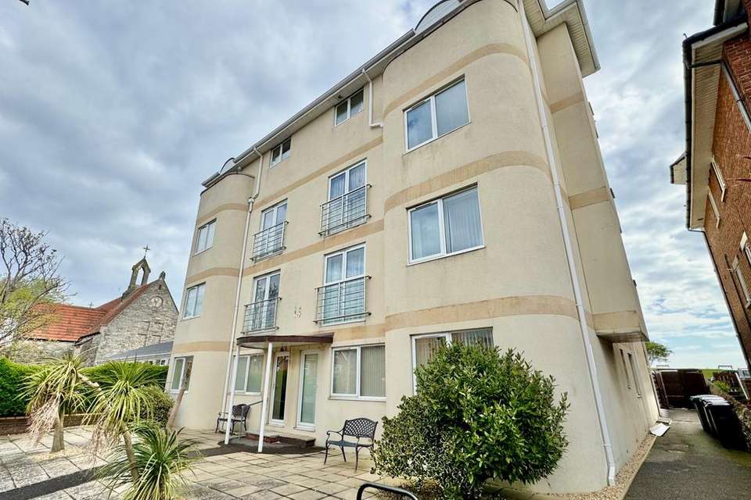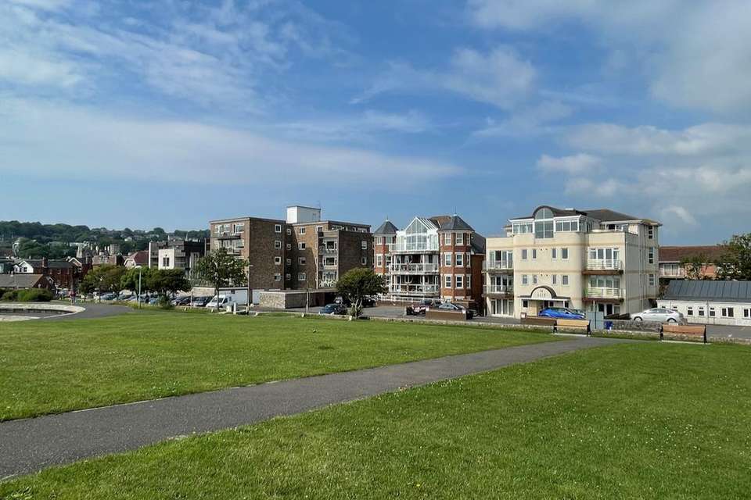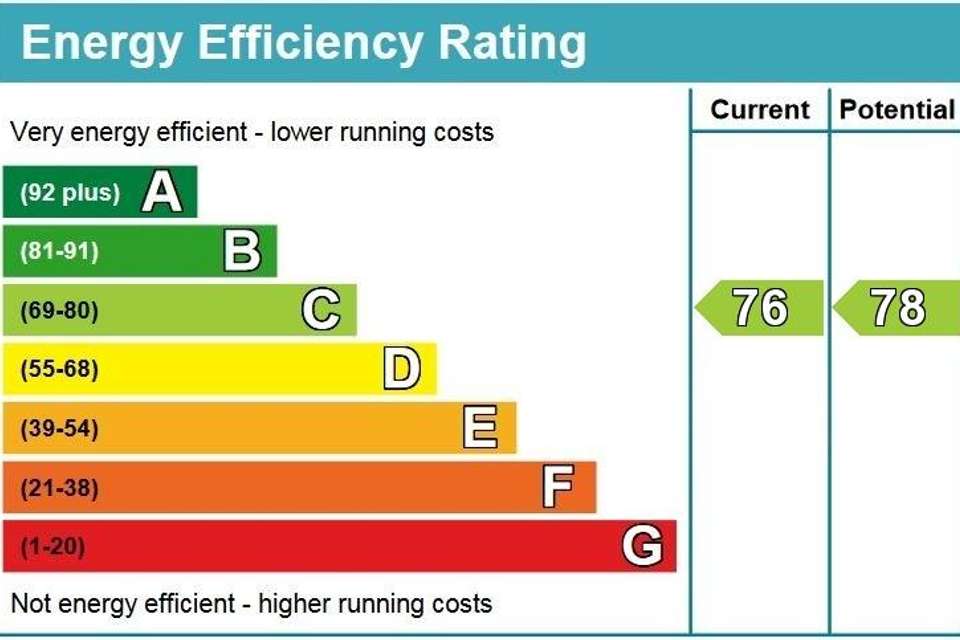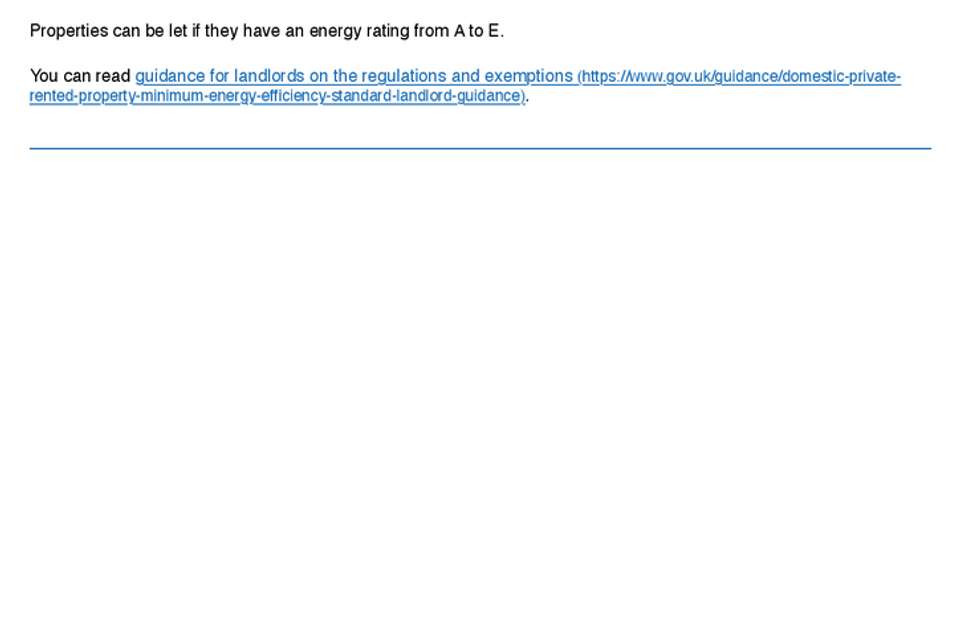3 bedroom ground floor flat for sale
REMPSTONE ROAD, SWANAGEflat
bedrooms
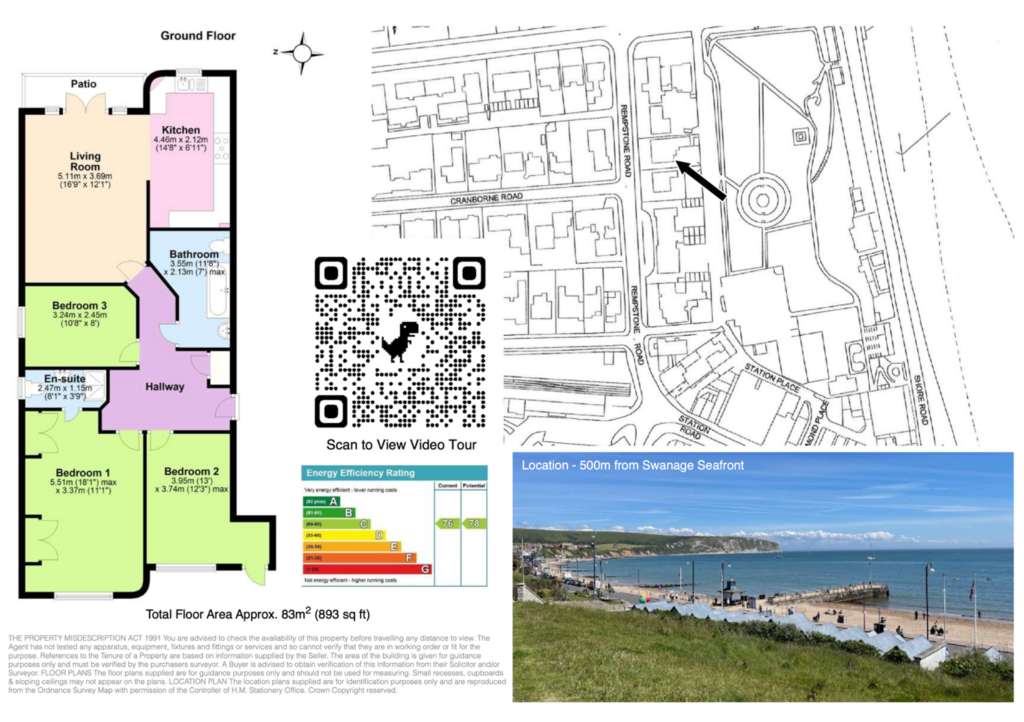
Property photos
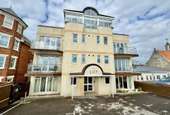
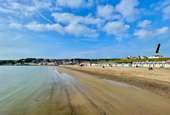
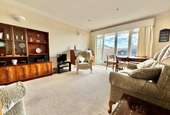
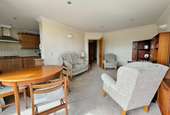
+12
Property description
This superior modern apartment is situated on the ground floor of a prestigious development, ideally situated in the centre of Swanage approximately 500 metres from the main shopping thoroughfare, seafront and Swanage steam railway. As the name suggests 'Deco' is of attractive art-deco design with external elevations and stands in its own grounds with parking at the rear.
No: 2 Deco offers spacious accommodation, three bedrooms, personal front garden, rear patio area and off-road parking in the heart of the town.
The seaside town of Swanage is located at the Eastern tip of the Isle of Purbeck, delightfully situated between the Purbeck Hills. It has a safe, sandy beach and walkers and cyclists can enjoy the South West Coast Path as well as access to The Durlston Country Park. Swanage is some 10 miles from the market town of Wareham, which has main line rail links to London Waterloo (approx 2.5 hours). Much of the area surrounding the town is classified as being of Outstanding Natural Beauty incorporating the Jurassic Coast, which is part of the World Heritage Coastline.
The spacious entrance hall welcomes you to this modern apartment and leads to the large living room with double doors leading to personal patio area. The kitchen is fitted with an extensive range of light wood effect units, contrasting worktops, and integrated appliances.
Living Room 5.11m x 3.69m (16'9" x 12'1")
Kitchen 4.46m x 2.12m (14'8" x 6'11")
There are three double bedrooms. The principal bedroom is particularly spacious and has two fitted wardrobes and an en-suite shower room. Bedroom two is at the front of the property and has a door leading to the personal garden. Bedroom three is central to the accommodation. The family bathroom is fitted with a modern white suite and completes the accommodation.
Bedroom 1 5.51m max x 3.37m (18'1" max x 11'1")
En-Suite 2.47m x 1.15m (8'1" x 3'9")
Bedroom 2 3.95m x 3.74m max (13' x 12'3" max)
Bedroom 3 3.24m x 2.45m (10'8" x 8')
Bathroom 3.55m x 2.13m max (11'8" x 7' max)
Outside, the apartment has the benefit of a personal garden to the front, private patio area at the rear and a dedicated car parking space which adjoins the patio.
TENURE Shared Freehold. 125 year lease from 25 June 2003. Shared maintenance liability of £2,160 per annum. Long lets are permitted, holiday lets are not. Pets are at the discretion of the Management Company.
SERVICES All mains services connected.
COUNCIL TAX Band D
VIEWINGS Strictly by appointment through the Sole Agents, Corbens, [use Contact Agent Button]. The postcode for this property is BH19 1DS.
Property Ref REM1946
No: 2 Deco offers spacious accommodation, three bedrooms, personal front garden, rear patio area and off-road parking in the heart of the town.
The seaside town of Swanage is located at the Eastern tip of the Isle of Purbeck, delightfully situated between the Purbeck Hills. It has a safe, sandy beach and walkers and cyclists can enjoy the South West Coast Path as well as access to The Durlston Country Park. Swanage is some 10 miles from the market town of Wareham, which has main line rail links to London Waterloo (approx 2.5 hours). Much of the area surrounding the town is classified as being of Outstanding Natural Beauty incorporating the Jurassic Coast, which is part of the World Heritage Coastline.
The spacious entrance hall welcomes you to this modern apartment and leads to the large living room with double doors leading to personal patio area. The kitchen is fitted with an extensive range of light wood effect units, contrasting worktops, and integrated appliances.
Living Room 5.11m x 3.69m (16'9" x 12'1")
Kitchen 4.46m x 2.12m (14'8" x 6'11")
There are three double bedrooms. The principal bedroom is particularly spacious and has two fitted wardrobes and an en-suite shower room. Bedroom two is at the front of the property and has a door leading to the personal garden. Bedroom three is central to the accommodation. The family bathroom is fitted with a modern white suite and completes the accommodation.
Bedroom 1 5.51m max x 3.37m (18'1" max x 11'1")
En-Suite 2.47m x 1.15m (8'1" x 3'9")
Bedroom 2 3.95m x 3.74m max (13' x 12'3" max)
Bedroom 3 3.24m x 2.45m (10'8" x 8')
Bathroom 3.55m x 2.13m max (11'8" x 7' max)
Outside, the apartment has the benefit of a personal garden to the front, private patio area at the rear and a dedicated car parking space which adjoins the patio.
TENURE Shared Freehold. 125 year lease from 25 June 2003. Shared maintenance liability of £2,160 per annum. Long lets are permitted, holiday lets are not. Pets are at the discretion of the Management Company.
SERVICES All mains services connected.
COUNCIL TAX Band D
VIEWINGS Strictly by appointment through the Sole Agents, Corbens, [use Contact Agent Button]. The postcode for this property is BH19 1DS.
Property Ref REM1946
Interested in this property?
Council tax
First listed
Last weekEnergy Performance Certificate
REMPSTONE ROAD, SWANAGE
Marketed by
Corbens Estate Agents - Swanage 41 Station Road Swanage, Dorset BH19 1ADCall agent on 01929 422284
Placebuzz mortgage repayment calculator
Monthly repayment
The Est. Mortgage is for a 25 years repayment mortgage based on a 10% deposit and a 5.5% annual interest. It is only intended as a guide. Make sure you obtain accurate figures from your lender before committing to any mortgage. Your home may be repossessed if you do not keep up repayments on a mortgage.
REMPSTONE ROAD, SWANAGE - Streetview
DISCLAIMER: Property descriptions and related information displayed on this page are marketing materials provided by Corbens Estate Agents - Swanage. Placebuzz does not warrant or accept any responsibility for the accuracy or completeness of the property descriptions or related information provided here and they do not constitute property particulars. Please contact Corbens Estate Agents - Swanage for full details and further information.





