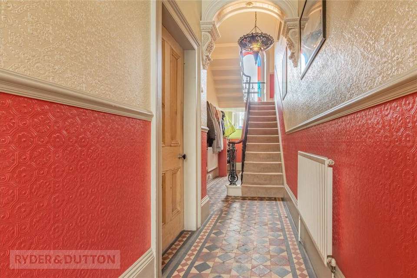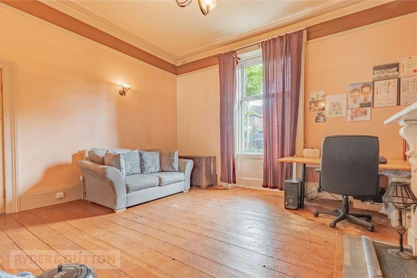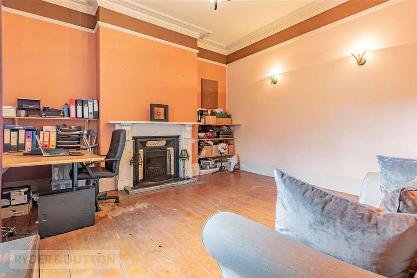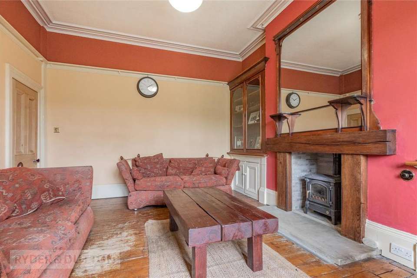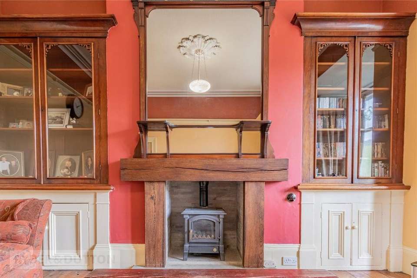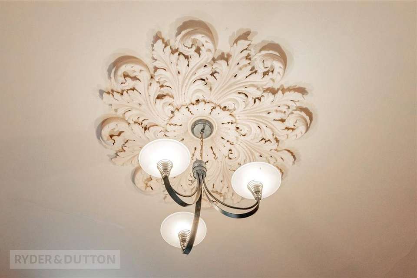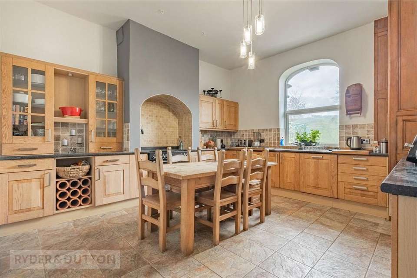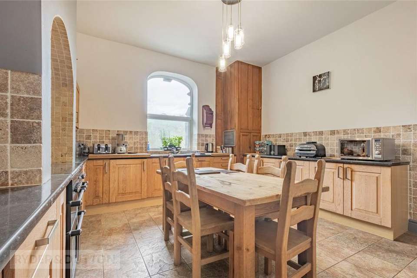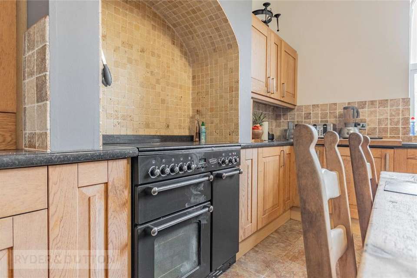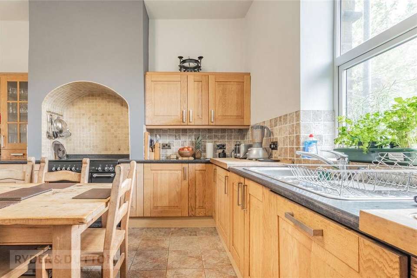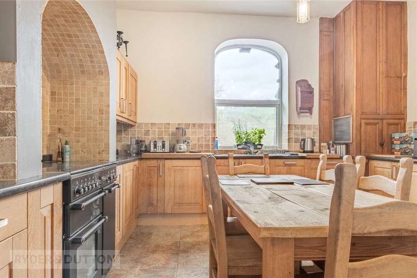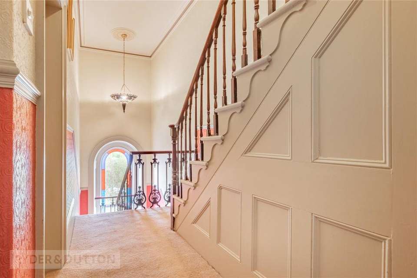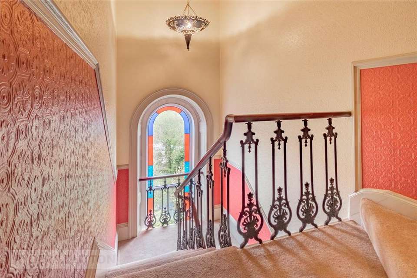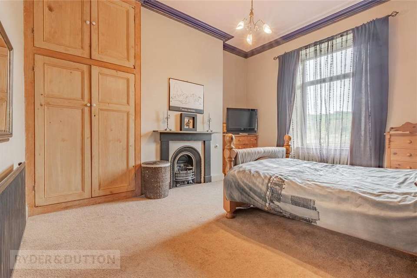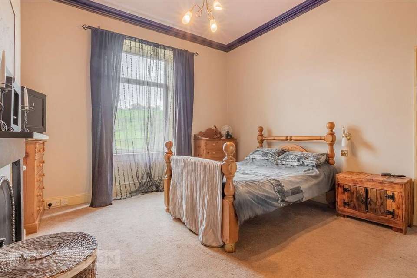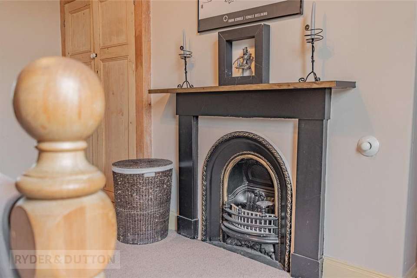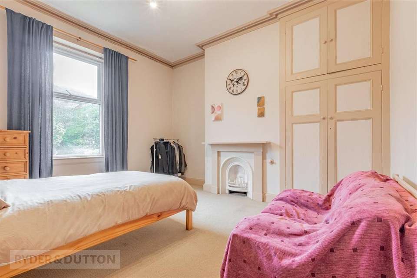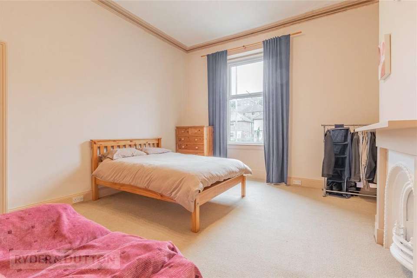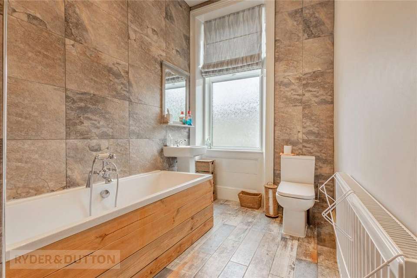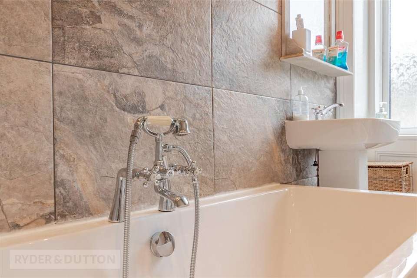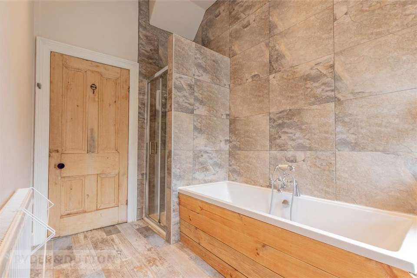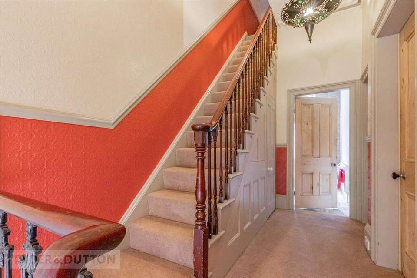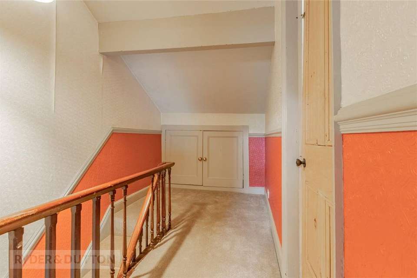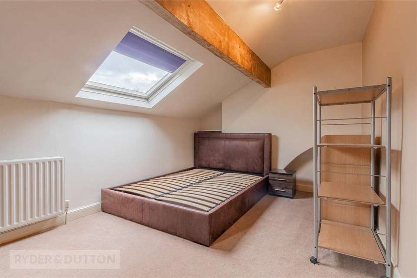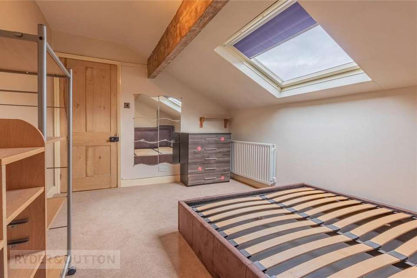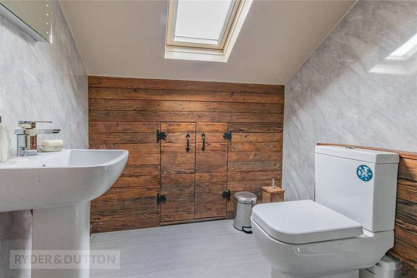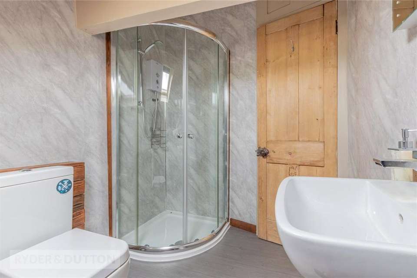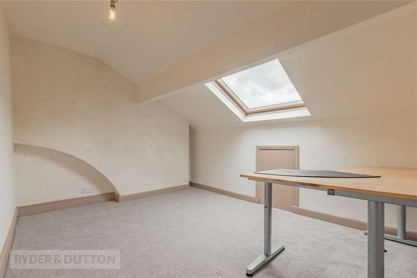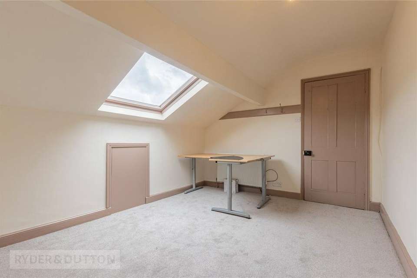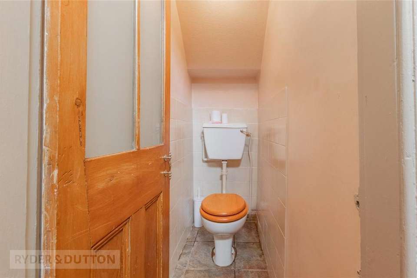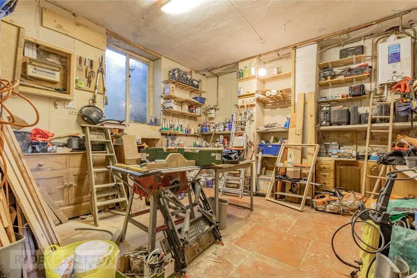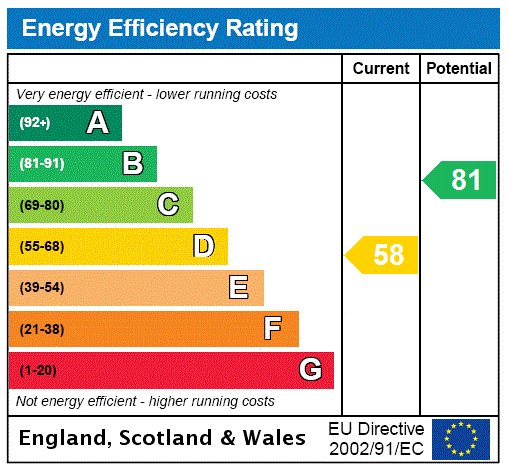4 bedroom terraced house for sale
West Yorkshire, HX2terraced house
bedrooms
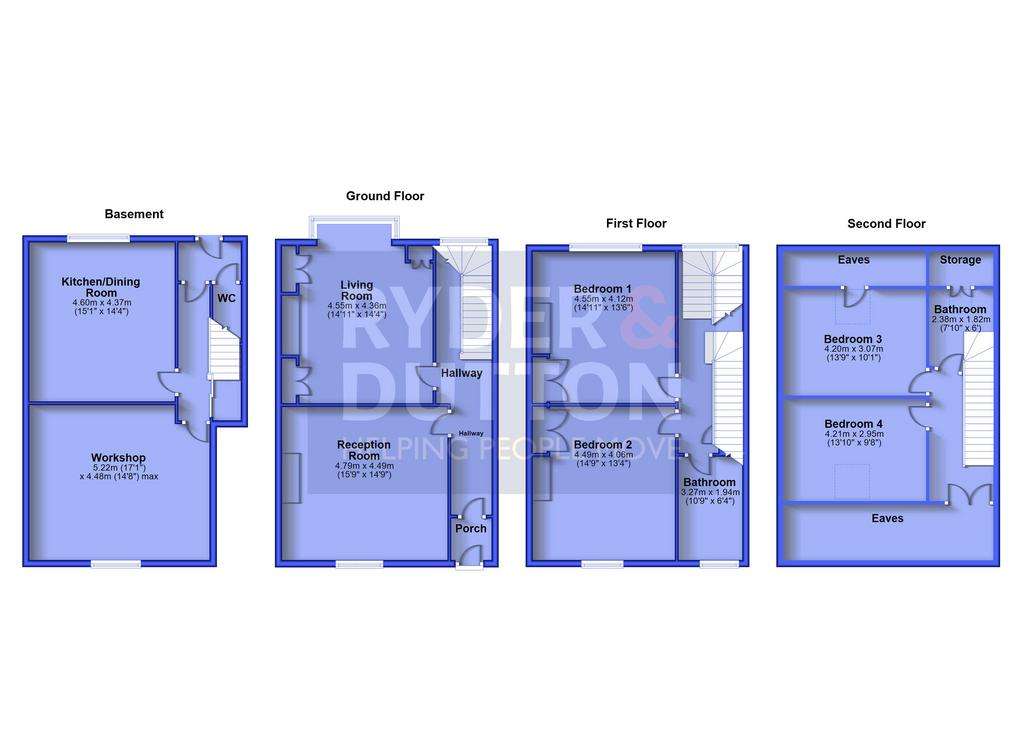
Property photos

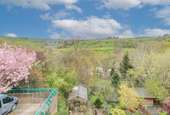
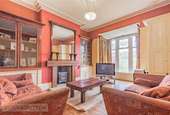
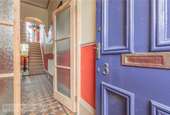
+31
Property description
A magnificent four-bedroom end-terrace property that is full of original character and charm. Comprised over four floors this spacious home offers high-valued ceilings and generous accommodation throughout.
EPC: D
Entrance.
Leading from the private drive to the entrance hallway. Original ceramic tiled flooring with detailed coving. Ample storage for shoes and coats.
Dining Room.
A spacious dining room that can accommodate a large dining table and chairs. Feature fireplace and mantle piece with detailed coving.
Lounge.
A spacious family lounge that can accommodate a large sofa suite and coffee table. Fitted wooden storage shelving, feature fireplace and mantle piece. The property benefits from a large bay window offering further natural light and accommodation space. Far-reaching views towards local countryside. The original Dumb Waiter is still intact adding to the charm of the property.
Kitchen.
The family kitchen comprises from a Shaker-style design with plenty of floor and wall-mounted storage units and cupboard space. Solid worktops and room for a large dining table and chairs. Plumbing for a dishwasher.
Workshop.
A fantastic versatile space currently being used as a workshop, ideal for further storage.
W.C & Hall.
Downstairs W.C. with a wash hand basin. Additional access to the rear patio and garden. Original staff bells and pull system are still in working order.
First Floor Landing.
Leading to bedrooms one, two and the house bathroom. Access to the second-floor landing. Large feature stain-glassed window offering plenty of natural light.
Bedroom One - Principal Room.
The principal bedroom can accommodate a queen-sized bed, bedside tables and free-standing bedroom furniture. Feature fireplace with detailed coving. Far-reaching views towards local countryside.
Bedroom Two.
A large double bedroom that can accommodate a double bed, bedside tables and free-standing bedroom furniture. Original feature fireplace and mantle piece.
House Bathroom.
A spacious partly tiled house bathroom with a fitted shower unit, fitted bath, low-level flush W.C. and wash hand basin.
Second Floor Landing.
Leading to bedrooms three, four and en-suite.
Bedroom Three.
Situated on the top floor a large double bedroom that can accommodate a double bed, bedside tables and free-standing bedroom furniture. Additional overhead windows.
Bedroom Four.
Situated on the top floor a large double bedroom that can accommodate a double bed, bedside tables and free-standing bedroom furniture. Additional overhead windows.
En-suite & Landing.
Shower unit with a low level flush W.C. and wash hand basin.
Landing.
Additional fitted eve storage is available on the landing.
Patio & Garden.
Private patio garden ideal for al-fresco dining. Large rear lawn and shrub garden with additional outbuilding, ideal for additional storage.
EPC: D
Entrance.
Leading from the private drive to the entrance hallway. Original ceramic tiled flooring with detailed coving. Ample storage for shoes and coats.
Dining Room.
A spacious dining room that can accommodate a large dining table and chairs. Feature fireplace and mantle piece with detailed coving.
Lounge.
A spacious family lounge that can accommodate a large sofa suite and coffee table. Fitted wooden storage shelving, feature fireplace and mantle piece. The property benefits from a large bay window offering further natural light and accommodation space. Far-reaching views towards local countryside. The original Dumb Waiter is still intact adding to the charm of the property.
Kitchen.
The family kitchen comprises from a Shaker-style design with plenty of floor and wall-mounted storage units and cupboard space. Solid worktops and room for a large dining table and chairs. Plumbing for a dishwasher.
Workshop.
A fantastic versatile space currently being used as a workshop, ideal for further storage.
W.C & Hall.
Downstairs W.C. with a wash hand basin. Additional access to the rear patio and garden. Original staff bells and pull system are still in working order.
First Floor Landing.
Leading to bedrooms one, two and the house bathroom. Access to the second-floor landing. Large feature stain-glassed window offering plenty of natural light.
Bedroom One - Principal Room.
The principal bedroom can accommodate a queen-sized bed, bedside tables and free-standing bedroom furniture. Feature fireplace with detailed coving. Far-reaching views towards local countryside.
Bedroom Two.
A large double bedroom that can accommodate a double bed, bedside tables and free-standing bedroom furniture. Original feature fireplace and mantle piece.
House Bathroom.
A spacious partly tiled house bathroom with a fitted shower unit, fitted bath, low-level flush W.C. and wash hand basin.
Second Floor Landing.
Leading to bedrooms three, four and en-suite.
Bedroom Three.
Situated on the top floor a large double bedroom that can accommodate a double bed, bedside tables and free-standing bedroom furniture. Additional overhead windows.
Bedroom Four.
Situated on the top floor a large double bedroom that can accommodate a double bed, bedside tables and free-standing bedroom furniture. Additional overhead windows.
En-suite & Landing.
Shower unit with a low level flush W.C. and wash hand basin.
Landing.
Additional fitted eve storage is available on the landing.
Patio & Garden.
Private patio garden ideal for al-fresco dining. Large rear lawn and shrub garden with additional outbuilding, ideal for additional storage.
Interested in this property?
Council tax
First listed
4 weeks agoEnergy Performance Certificate
West Yorkshire, HX2
Marketed by
Ryder & Dutton - Halifax 8 Silver Street Halifax HX1 1HSCall agent on 01422 433849
Placebuzz mortgage repayment calculator
Monthly repayment
The Est. Mortgage is for a 25 years repayment mortgage based on a 10% deposit and a 5.5% annual interest. It is only intended as a guide. Make sure you obtain accurate figures from your lender before committing to any mortgage. Your home may be repossessed if you do not keep up repayments on a mortgage.
West Yorkshire, HX2 - Streetview
DISCLAIMER: Property descriptions and related information displayed on this page are marketing materials provided by Ryder & Dutton - Halifax. Placebuzz does not warrant or accept any responsibility for the accuracy or completeness of the property descriptions or related information provided here and they do not constitute property particulars. Please contact Ryder & Dutton - Halifax for full details and further information.





