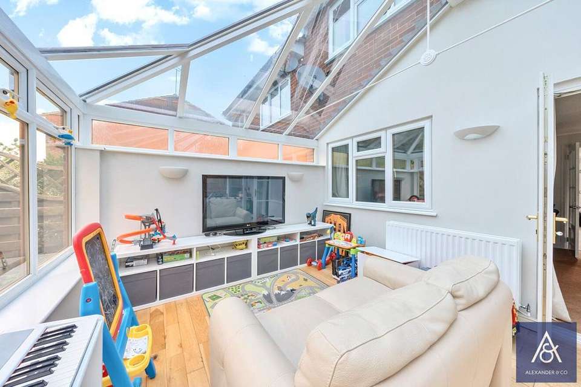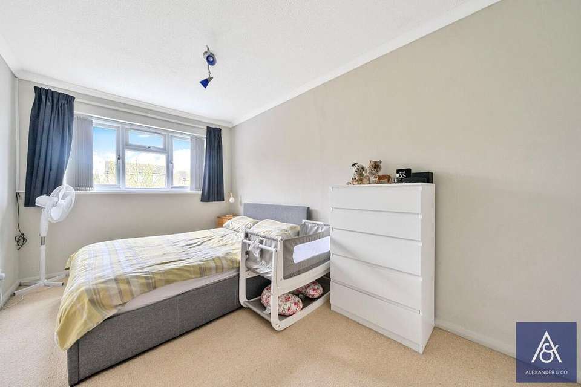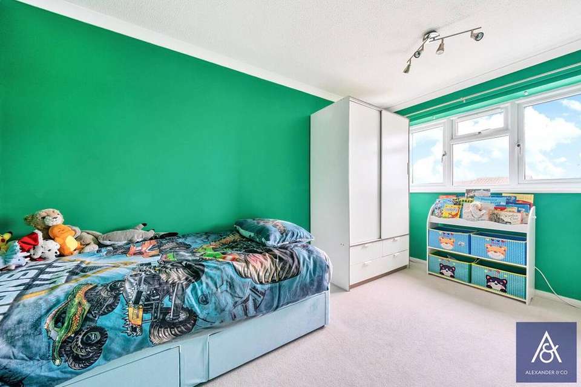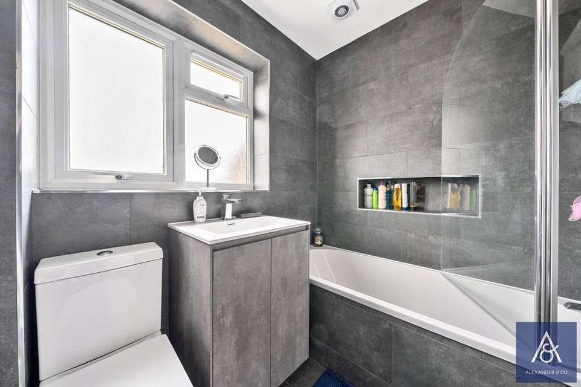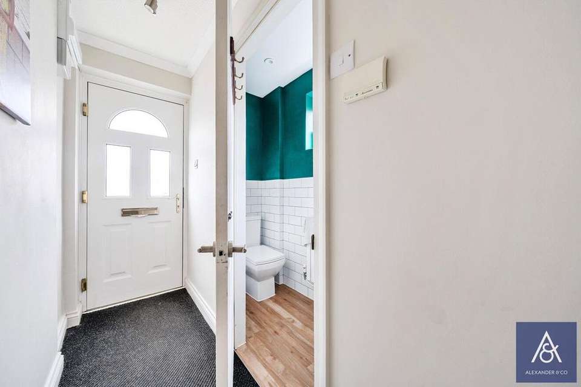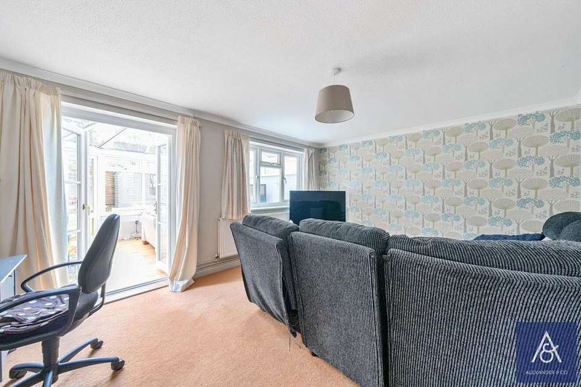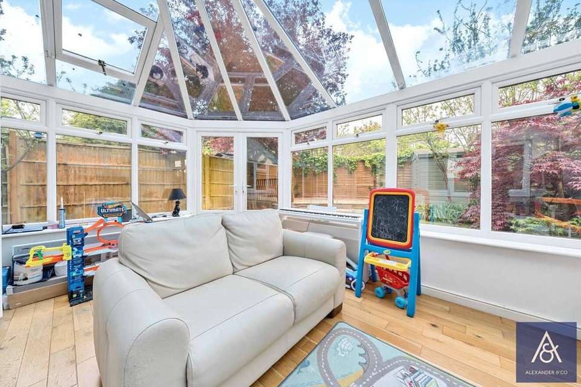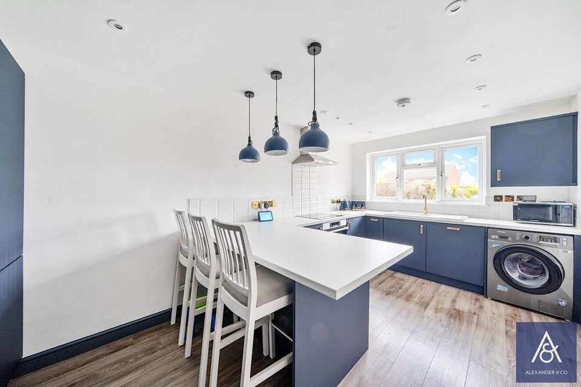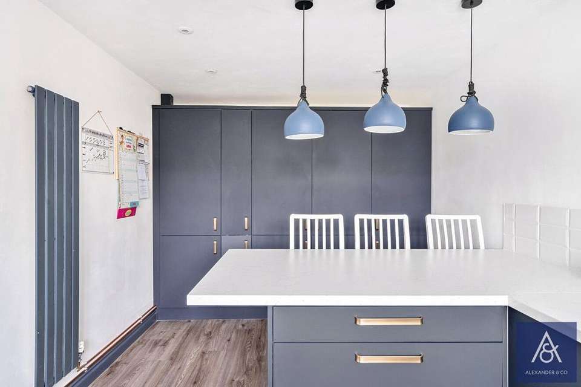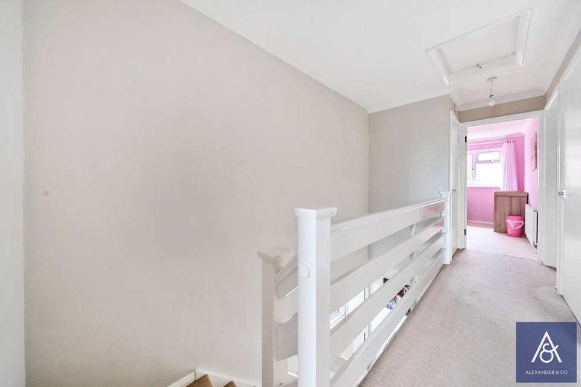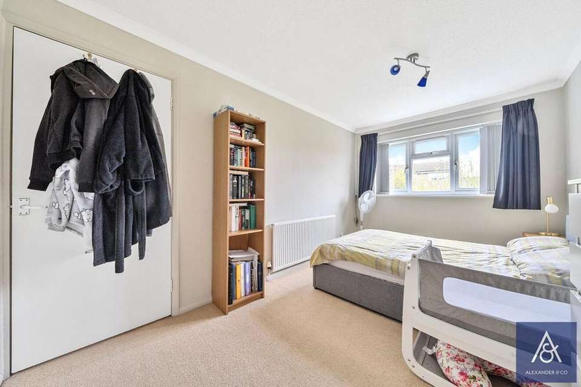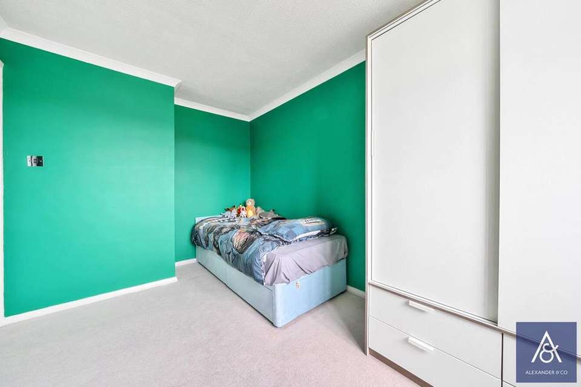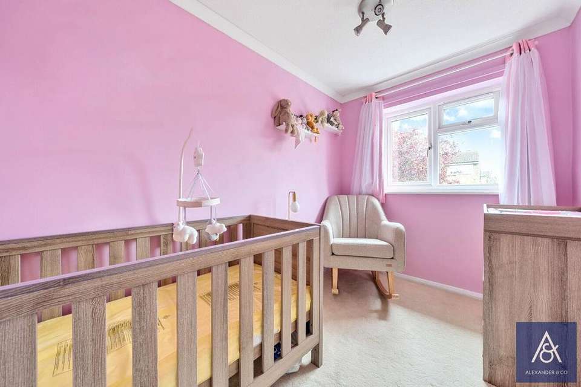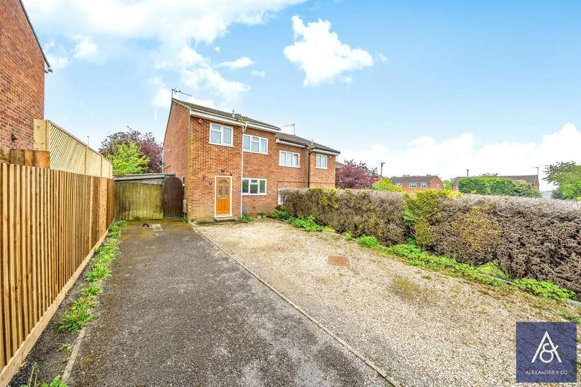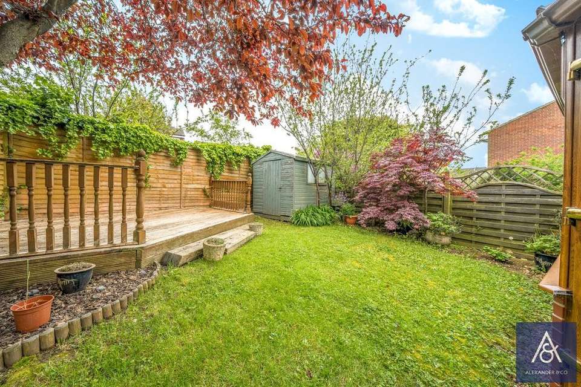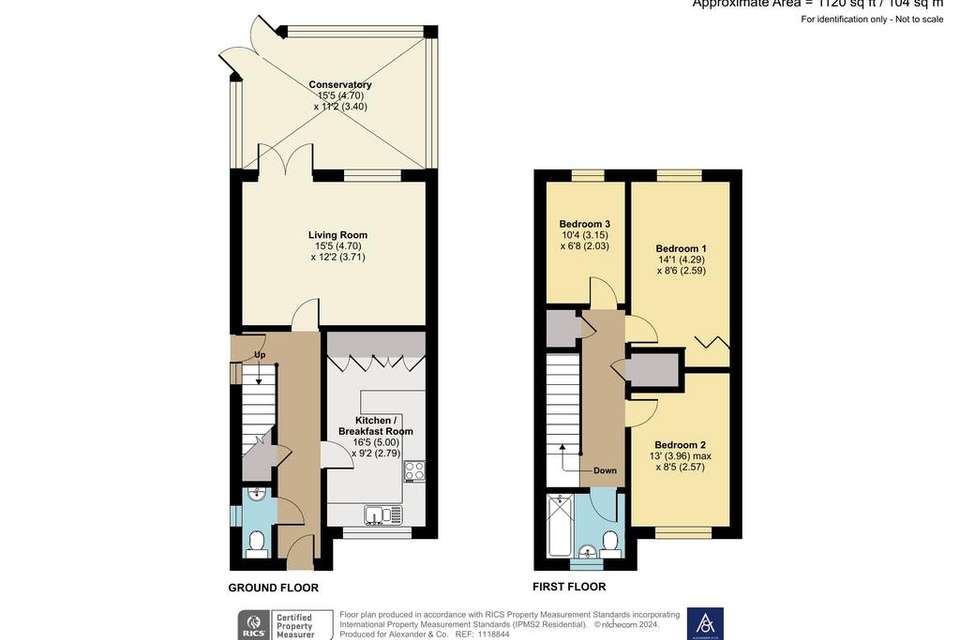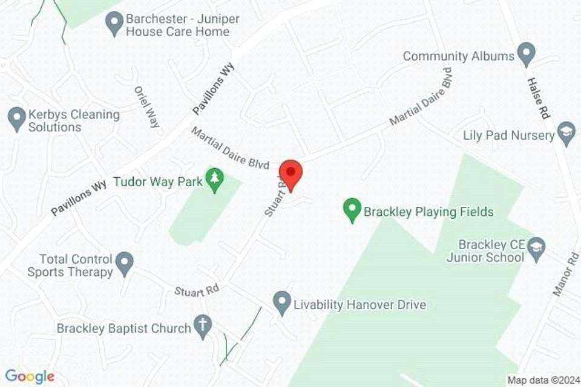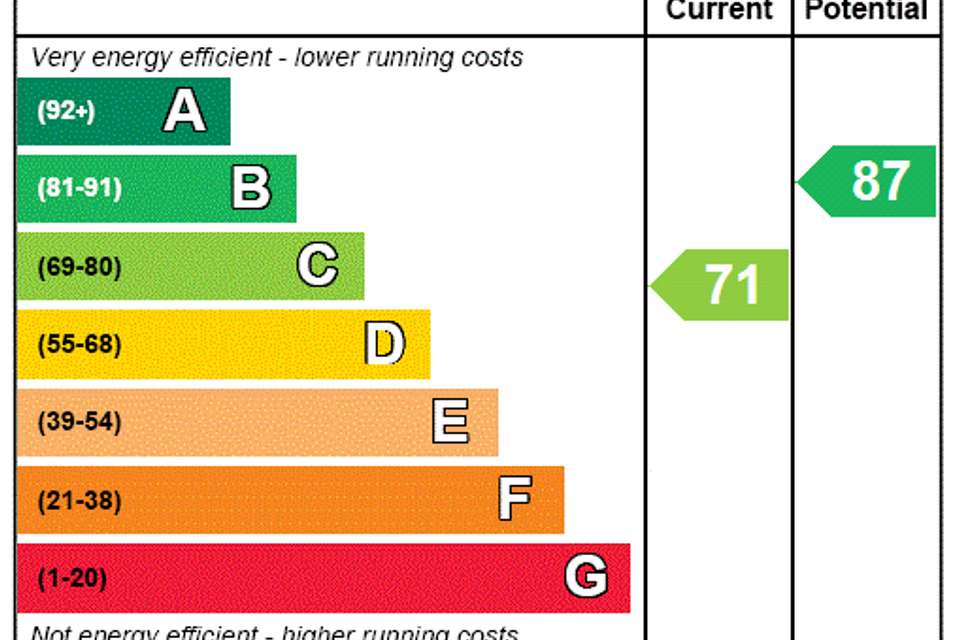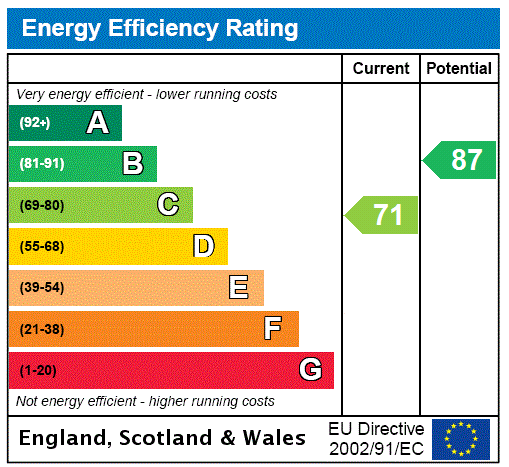3 bedroom semi-detached house for sale
Brackley, Brackley NN13semi-detached house
bedrooms
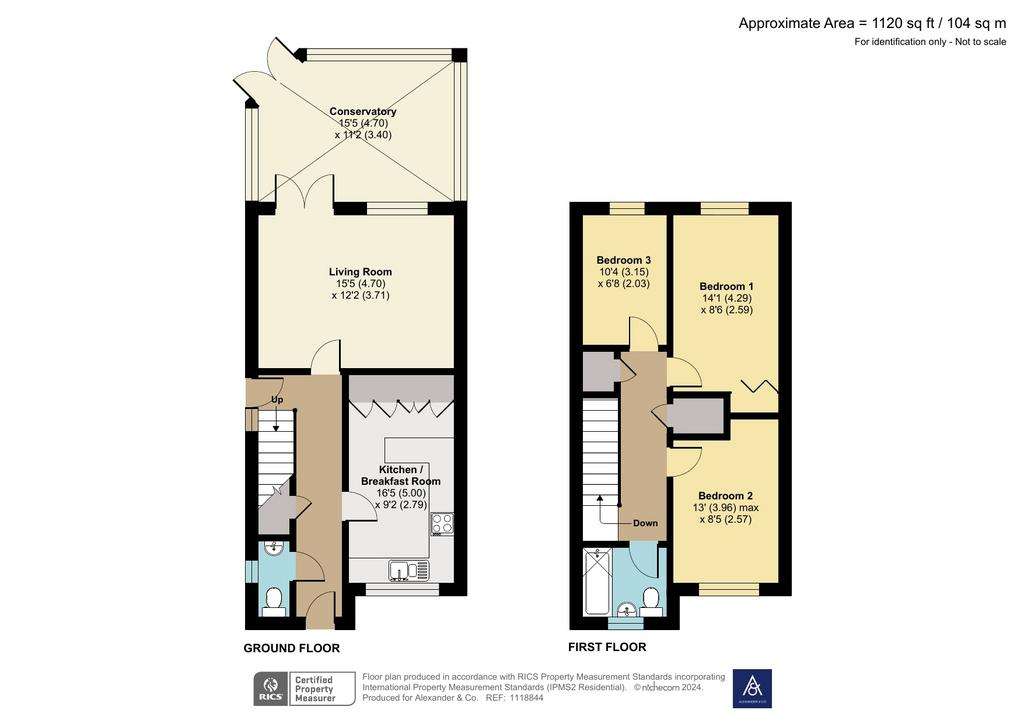
Property photos

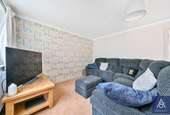

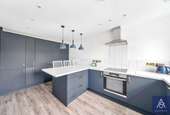
+20
Property description
This three-bedroom semi-detached house, situated at the end of a cul-de-sac, has been extensively updated and modernised including refurbished cloakroom & bathroom, refitted kitchen/breakfast room with integrated appliances. There is a conservatory and off-road parking for at least six vehicles.
The front entrance door opens to the through hallway with doors to all ground floor rooms and an external door to the side. The cloakroom is fitted in a white two-piece suite. The kitchen/dining room has been refitted with a comprehensive range of units and work surfaces, incorporating a breakfast/bar and full width, full height fitted upright storage. There is a range of integrated domestic appliances comprising induction hob with canopy filter hood, dishwasher and fridge/freezer with a space for washing machine. The living room is rectangular in shape and is full width to the house with a door leading out to the conservatory which provides very flexible additional living space and opens to the garden beyond.
The stairs rise to the landing with doors to all first-floor rooms and two built-in cupboards one which houses the gas condensing combination gas boiler. Bedroom one looks to the rear and has a fitted double wardrobe. Bedroom two looks to the front and bedroom three to the rear. The bathroom has been refurbished in a white three-piece suite with vanity wash hand basin, separate shower unit and shower screen over the bath.
A tarmac drive leads to property with crushed stone off road parking for at least six vehicles. The front garden has a mature hedge to the party and front boundary. A timber gated side access leads to a wide side area with garden shed and covered workspace which in turn is open to the rear garden laid to lawn, additional space for a shed and a raised timber sun deck with mature planting.
EPC C
Council tax band B
Freehold
Semi-detached house
Standard brick cavity wall construction
Gas radiator central heating
Mains gas
Mains electricity
Mains water
Mains sewage
Highest available broadband speed Ultrafast 8000Mbps
Excellent mobile coverage with Vodafone, EE, Three & O2
Off road parking for 6 cars
Flood Zone 1 low probability of flooding
For local planning visit
The front entrance door opens to the through hallway with doors to all ground floor rooms and an external door to the side. The cloakroom is fitted in a white two-piece suite. The kitchen/dining room has been refitted with a comprehensive range of units and work surfaces, incorporating a breakfast/bar and full width, full height fitted upright storage. There is a range of integrated domestic appliances comprising induction hob with canopy filter hood, dishwasher and fridge/freezer with a space for washing machine. The living room is rectangular in shape and is full width to the house with a door leading out to the conservatory which provides very flexible additional living space and opens to the garden beyond.
The stairs rise to the landing with doors to all first-floor rooms and two built-in cupboards one which houses the gas condensing combination gas boiler. Bedroom one looks to the rear and has a fitted double wardrobe. Bedroom two looks to the front and bedroom three to the rear. The bathroom has been refurbished in a white three-piece suite with vanity wash hand basin, separate shower unit and shower screen over the bath.
A tarmac drive leads to property with crushed stone off road parking for at least six vehicles. The front garden has a mature hedge to the party and front boundary. A timber gated side access leads to a wide side area with garden shed and covered workspace which in turn is open to the rear garden laid to lawn, additional space for a shed and a raised timber sun deck with mature planting.
EPC C
Council tax band B
Freehold
Semi-detached house
Standard brick cavity wall construction
Gas radiator central heating
Mains gas
Mains electricity
Mains water
Mains sewage
Highest available broadband speed Ultrafast 8000Mbps
Excellent mobile coverage with Vodafone, EE, Three & O2
Off road parking for 6 cars
Flood Zone 1 low probability of flooding
For local planning visit
Interested in this property?
Council tax
First listed
2 weeks agoEnergy Performance Certificate
Brackley, Brackley NN13
Marketed by
Alexander & Co - Brackley Hartley House, 29 Market Place Brackley NN13 7ABPlacebuzz mortgage repayment calculator
Monthly repayment
The Est. Mortgage is for a 25 years repayment mortgage based on a 10% deposit and a 5.5% annual interest. It is only intended as a guide. Make sure you obtain accurate figures from your lender before committing to any mortgage. Your home may be repossessed if you do not keep up repayments on a mortgage.
Brackley, Brackley NN13 - Streetview
DISCLAIMER: Property descriptions and related information displayed on this page are marketing materials provided by Alexander & Co - Brackley. Placebuzz does not warrant or accept any responsibility for the accuracy or completeness of the property descriptions or related information provided here and they do not constitute property particulars. Please contact Alexander & Co - Brackley for full details and further information.





