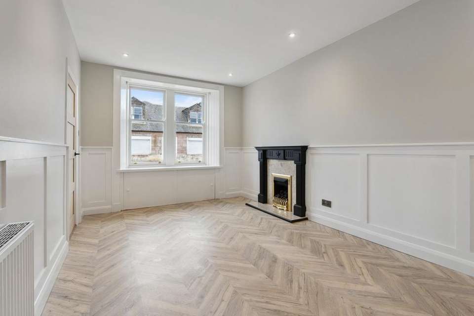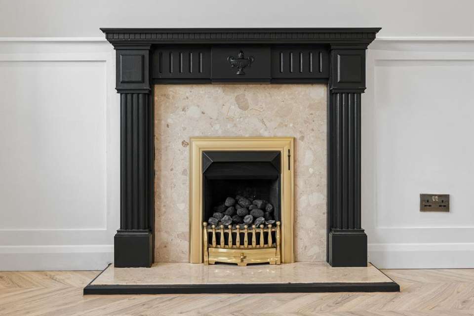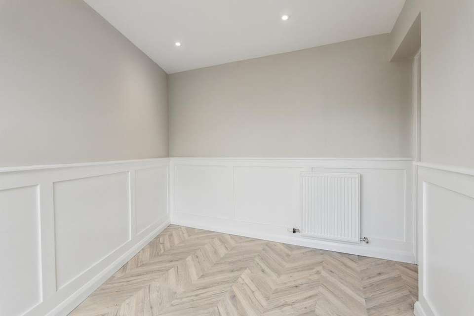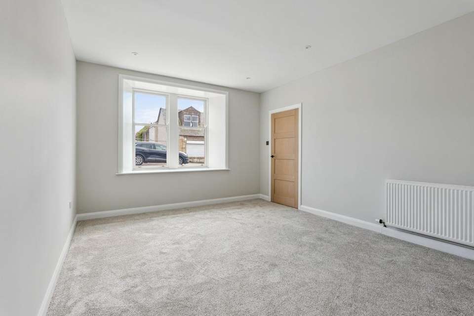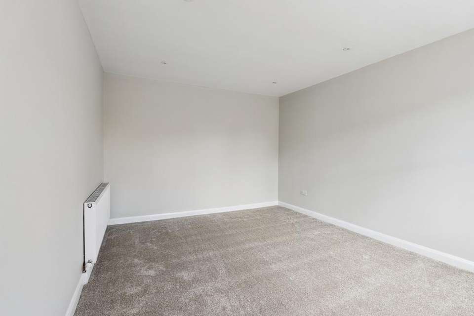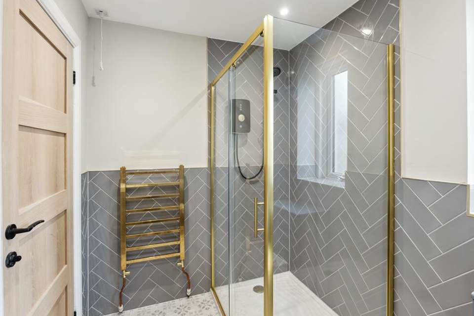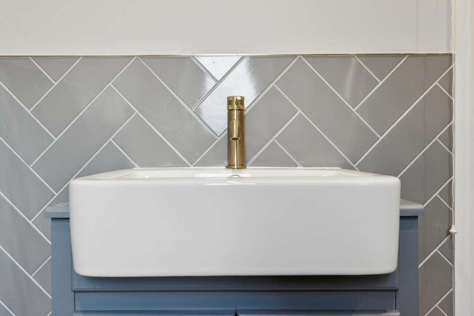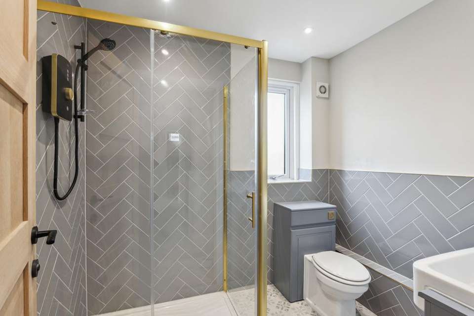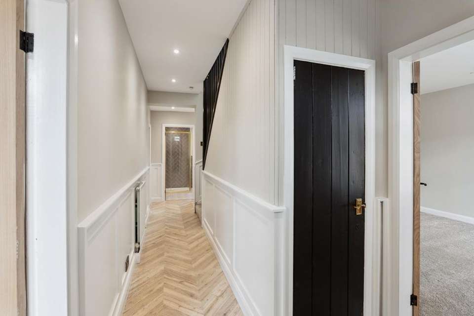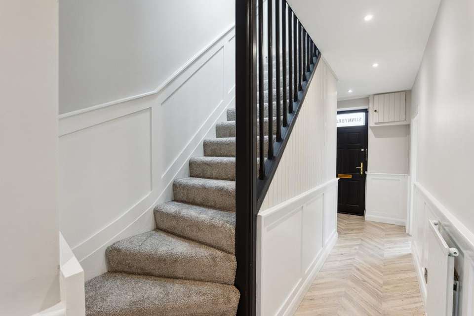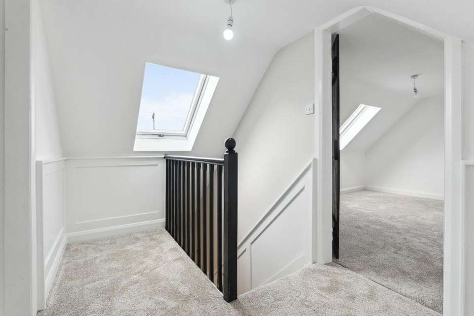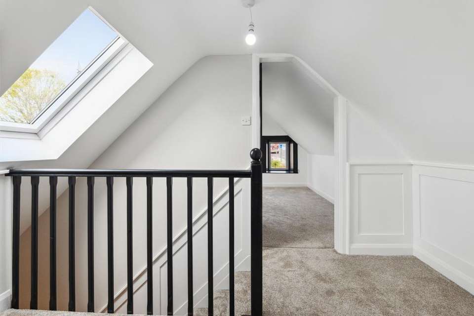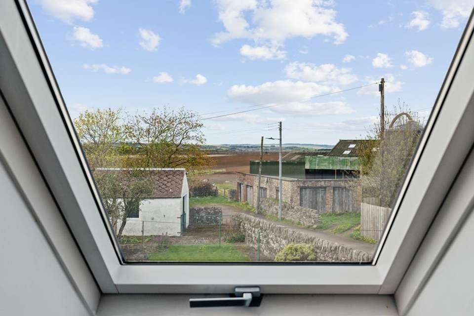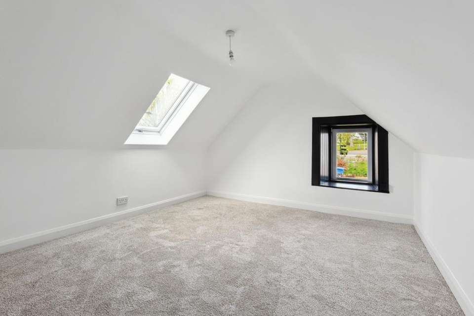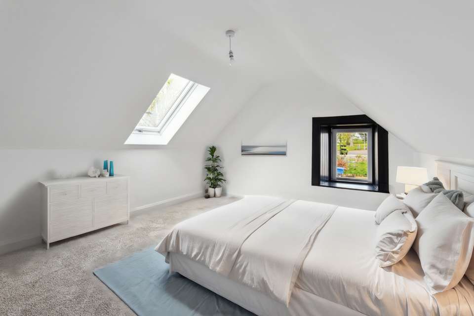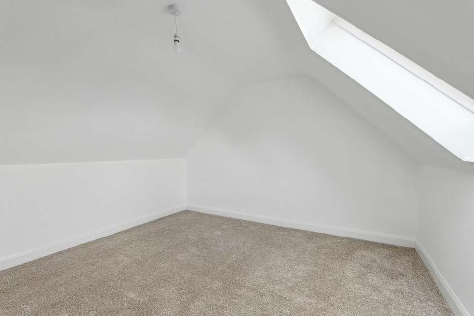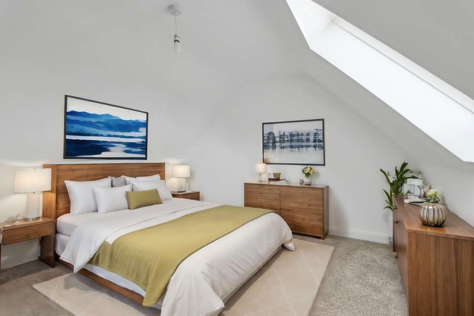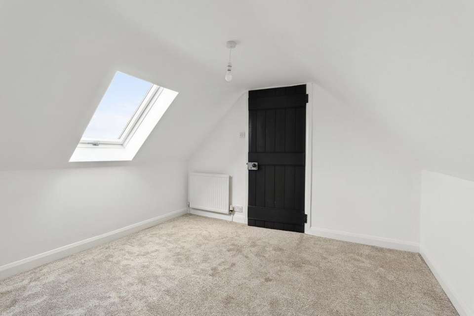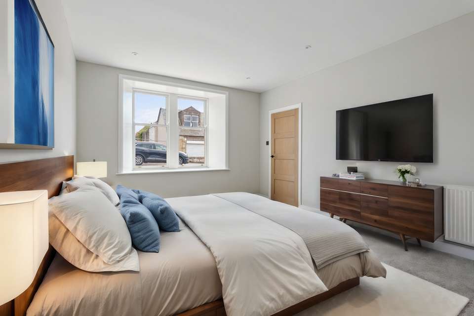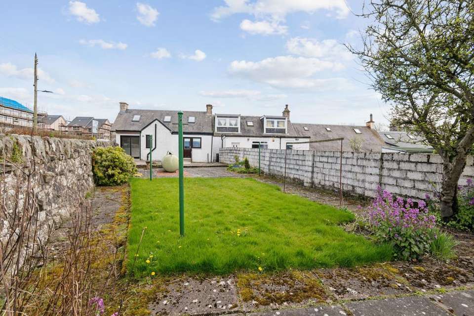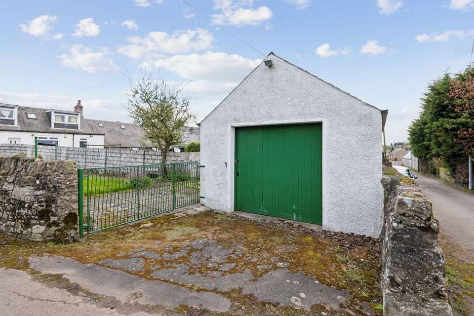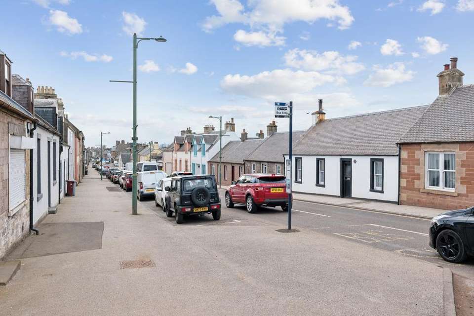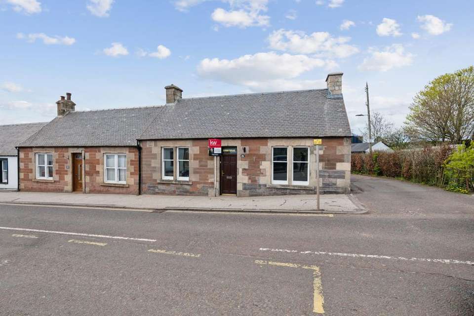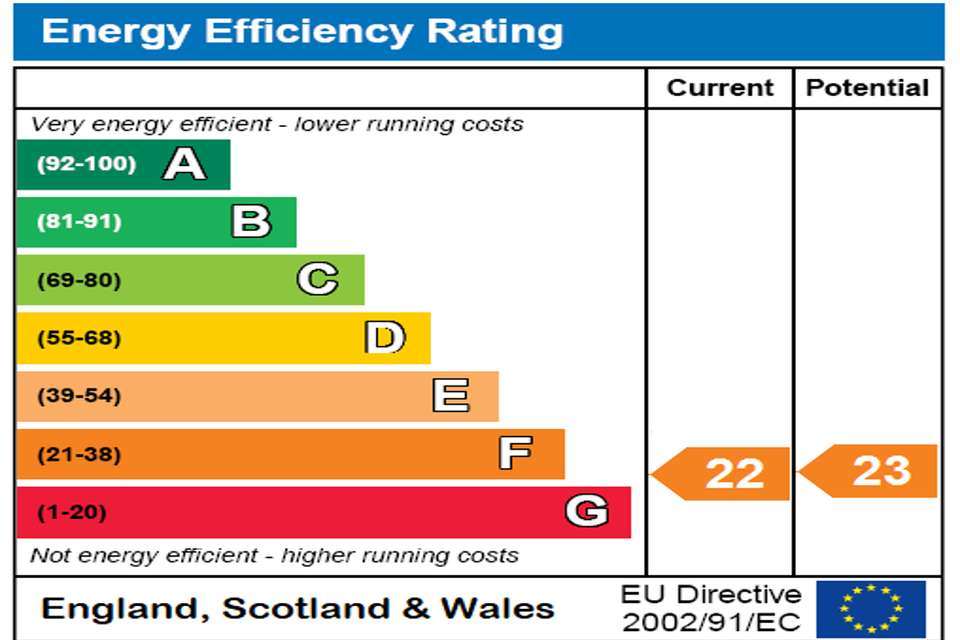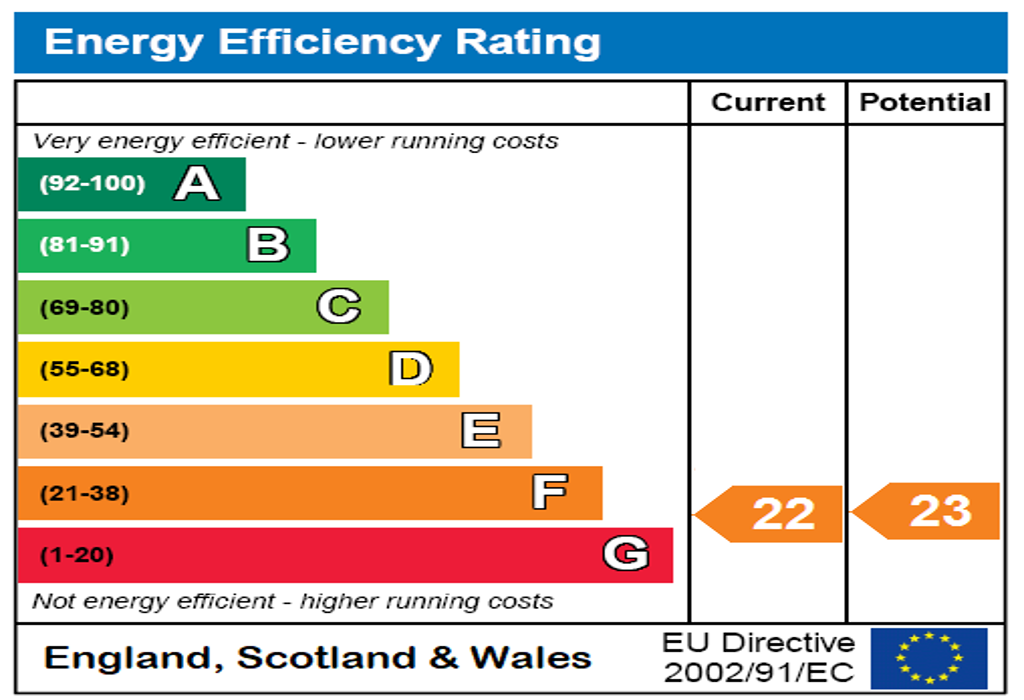3 bedroom end of terrace house for sale
Carnwath, Lanarkshireterraced house
bedrooms
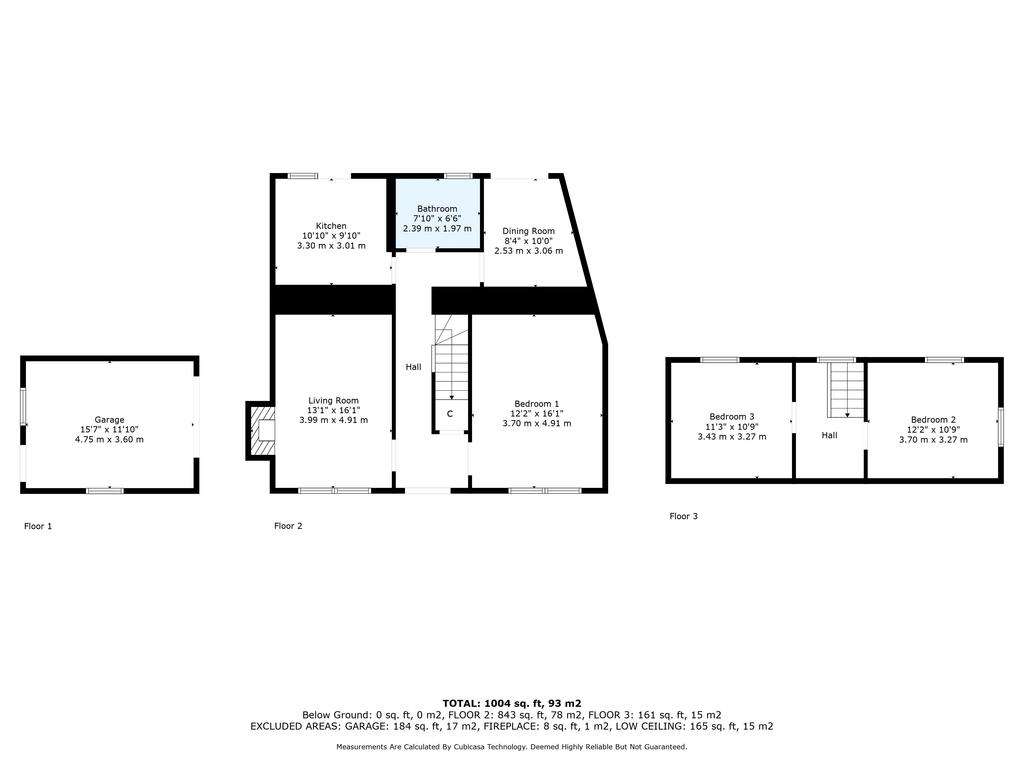
Property photos

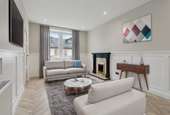

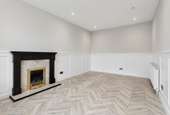
+26
Property description
This stylishly refurbished, walk-in condition property is a beautifully presented and deceptively spacious, traditional end terraced villa. Refurbished and decorated to an extremely high standard, with newly fitted kitchen and bathroom, and many other delightfully, stylish details. It will be immediately appealing to a variety of buyers, being an excellent example of its type, elegantly mixing modern, and traditional looks, to provide a stylish family home.
Formed over two levels, the ground floor is entered via an inviting, traditional entrance vestibule, opening up into a spacious hallway. neutrally decorated, and floored in a quality herring-bone laminate.
Accessed from the main hallway is a wonderful, lounge, bathed with light from the large traditional window formation to the front. The lounge boasts a gas fire, housed in statement fire place, and is elegantly styled with on-trend wooden panelling. Floored in the same quality laminate as the hall, and with decor and styling sympathetic to the look and period of this home, this is a bright and spacious room ideal for both entertaining and relaxing.
The ground floor also provides downstairs sleeping accommodation or a second public room - a delightfully spacious room, neutrally decorated and with quality plush carpeting.
To the rear of the property is a spacious and elegant kitchen, another strikingly attractive room. Painted in neutral tones, with light grey, traditional style wall mounted and floor standing storage units. Contrasted beautifully by brass handles, and wooden worktop. The kitchen further benefits from integrated appliances, including an integrated electric hob, oven, dishwasher and fridge freezer. With access out to the rear garden, this is the perfect spot for entertaining and food preparation.
Also found on this level, is the spacious and attractive family bathroom with large walk-in shower with very stylish brass trim, and fittings throughout, including the mixer tap and towel rail. There is a w.c. and large belfast sink style wash-hand basin, housed in a traditional style heritage blue coloured storage unit. This elegant space is finished off by on-trend, herring-bone metro wall tiling.
The large hallway, has some striking features, including black baton detailing at the stair, traditional black original door on the very large under-stair storage cupboard.
With sliding patio doors out to the rear garden, this floor also boasts a dining room / second public room, which could also serve as an ideal home office. with the same panelling and elegant styling as the lounge and bedroom on this level.
Rising to the the upper level, the stair opens out to a large landing space, lit by its own Velux window. The landing area could serve as a home office, or craft nook.
The upper level boasts two good sized bedrooms, beautifully presented in attractive neutral tones, both have newly fitted Velux windows, one with a lovely traditional window in the gable, adding additional light and interest to the room.
The property further benefits from LPG-fired central heating, mains drainage, with double glazing throughout and is presented in exceptional condition to the market.
Externally the property enjoys a wonderfully large garden to the rear, with a paved area and large areas laid to lawn.Off street parking is available, at the rear accessed via secure gates at the bottom of the Garden as well as in the Garage at the bottom of the garden plot.
Carnwath is a pretty and popular rural village, with several local shops and amenities. Just 15 minutes drive from the larger market towns of Biggar and Lanark, and all the options for entertainment and leisure's they provide.
Its location makes it popular with commuters, with nearby rail links to the large cities of Glasgow and Edinburgh via Carstairs train station just a few minutes drive away.
The village itself is a wonderfully preserved conservation area with an active local community, making it the ideal place for buyers of all types.
It will no doubt prove very popular, so early viewing is recommended.
Council tax band: B
Formed over two levels, the ground floor is entered via an inviting, traditional entrance vestibule, opening up into a spacious hallway. neutrally decorated, and floored in a quality herring-bone laminate.
Accessed from the main hallway is a wonderful, lounge, bathed with light from the large traditional window formation to the front. The lounge boasts a gas fire, housed in statement fire place, and is elegantly styled with on-trend wooden panelling. Floored in the same quality laminate as the hall, and with decor and styling sympathetic to the look and period of this home, this is a bright and spacious room ideal for both entertaining and relaxing.
The ground floor also provides downstairs sleeping accommodation or a second public room - a delightfully spacious room, neutrally decorated and with quality plush carpeting.
To the rear of the property is a spacious and elegant kitchen, another strikingly attractive room. Painted in neutral tones, with light grey, traditional style wall mounted and floor standing storage units. Contrasted beautifully by brass handles, and wooden worktop. The kitchen further benefits from integrated appliances, including an integrated electric hob, oven, dishwasher and fridge freezer. With access out to the rear garden, this is the perfect spot for entertaining and food preparation.
Also found on this level, is the spacious and attractive family bathroom with large walk-in shower with very stylish brass trim, and fittings throughout, including the mixer tap and towel rail. There is a w.c. and large belfast sink style wash-hand basin, housed in a traditional style heritage blue coloured storage unit. This elegant space is finished off by on-trend, herring-bone metro wall tiling.
The large hallway, has some striking features, including black baton detailing at the stair, traditional black original door on the very large under-stair storage cupboard.
With sliding patio doors out to the rear garden, this floor also boasts a dining room / second public room, which could also serve as an ideal home office. with the same panelling and elegant styling as the lounge and bedroom on this level.
Rising to the the upper level, the stair opens out to a large landing space, lit by its own Velux window. The landing area could serve as a home office, or craft nook.
The upper level boasts two good sized bedrooms, beautifully presented in attractive neutral tones, both have newly fitted Velux windows, one with a lovely traditional window in the gable, adding additional light and interest to the room.
The property further benefits from LPG-fired central heating, mains drainage, with double glazing throughout and is presented in exceptional condition to the market.
Externally the property enjoys a wonderfully large garden to the rear, with a paved area and large areas laid to lawn.Off street parking is available, at the rear accessed via secure gates at the bottom of the Garden as well as in the Garage at the bottom of the garden plot.
Carnwath is a pretty and popular rural village, with several local shops and amenities. Just 15 minutes drive from the larger market towns of Biggar and Lanark, and all the options for entertainment and leisure's they provide.
Its location makes it popular with commuters, with nearby rail links to the large cities of Glasgow and Edinburgh via Carstairs train station just a few minutes drive away.
The village itself is a wonderfully preserved conservation area with an active local community, making it the ideal place for buyers of all types.
It will no doubt prove very popular, so early viewing is recommended.
Council tax band: B
Interested in this property?
Council tax
First listed
Last weekEnergy Performance Certificate
Carnwath, Lanarkshire
Marketed by
Keller Williams - Scotland 17 Fitzroy Place Glasgow, Scotland G3 7RWPlacebuzz mortgage repayment calculator
Monthly repayment
The Est. Mortgage is for a 25 years repayment mortgage based on a 10% deposit and a 5.5% annual interest. It is only intended as a guide. Make sure you obtain accurate figures from your lender before committing to any mortgage. Your home may be repossessed if you do not keep up repayments on a mortgage.
Carnwath, Lanarkshire - Streetview
DISCLAIMER: Property descriptions and related information displayed on this page are marketing materials provided by Keller Williams - Scotland. Placebuzz does not warrant or accept any responsibility for the accuracy or completeness of the property descriptions or related information provided here and they do not constitute property particulars. Please contact Keller Williams - Scotland for full details and further information.



