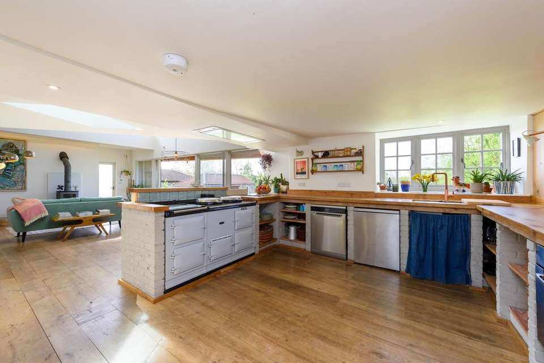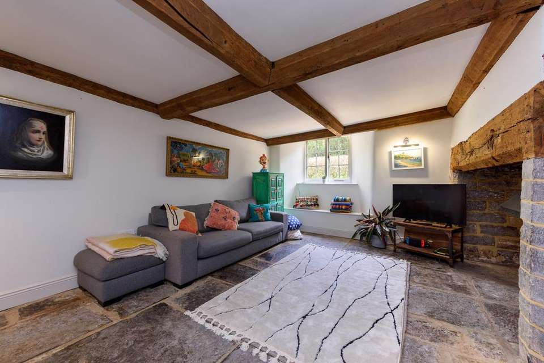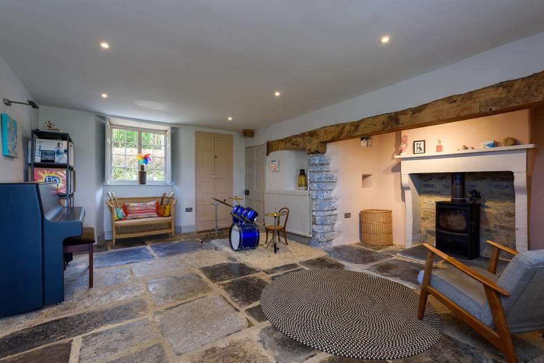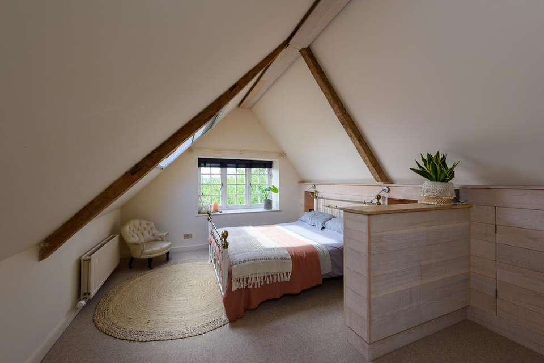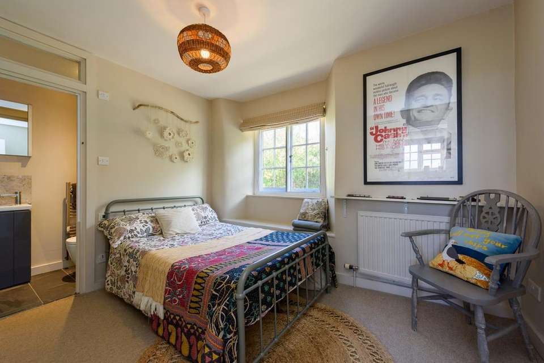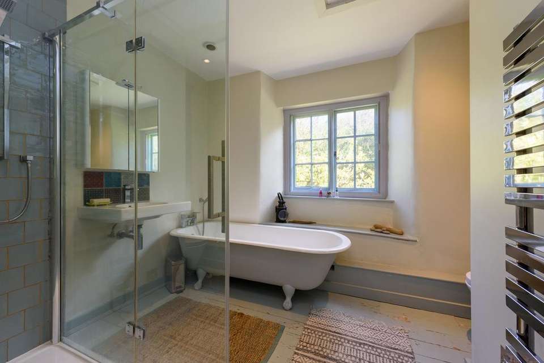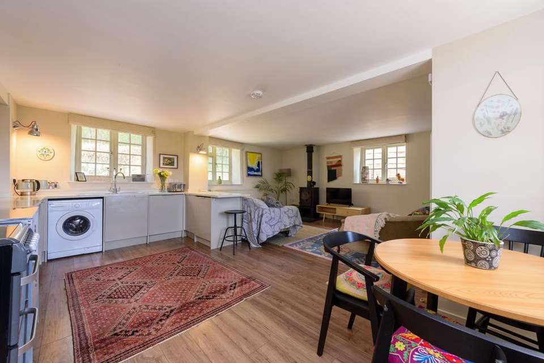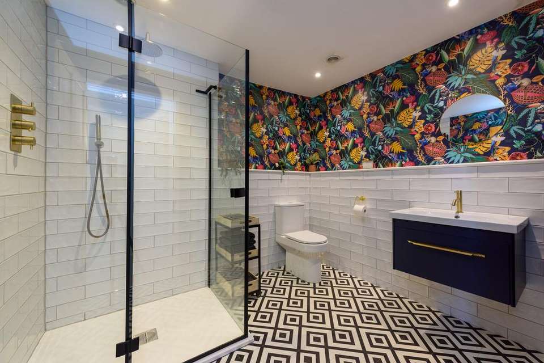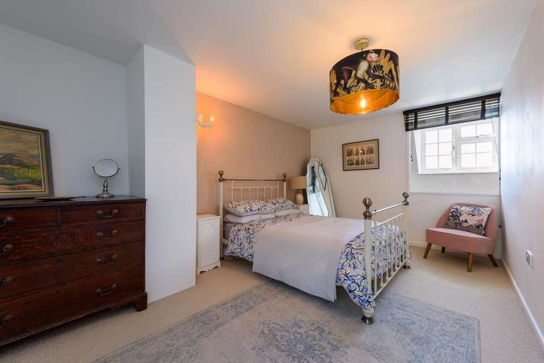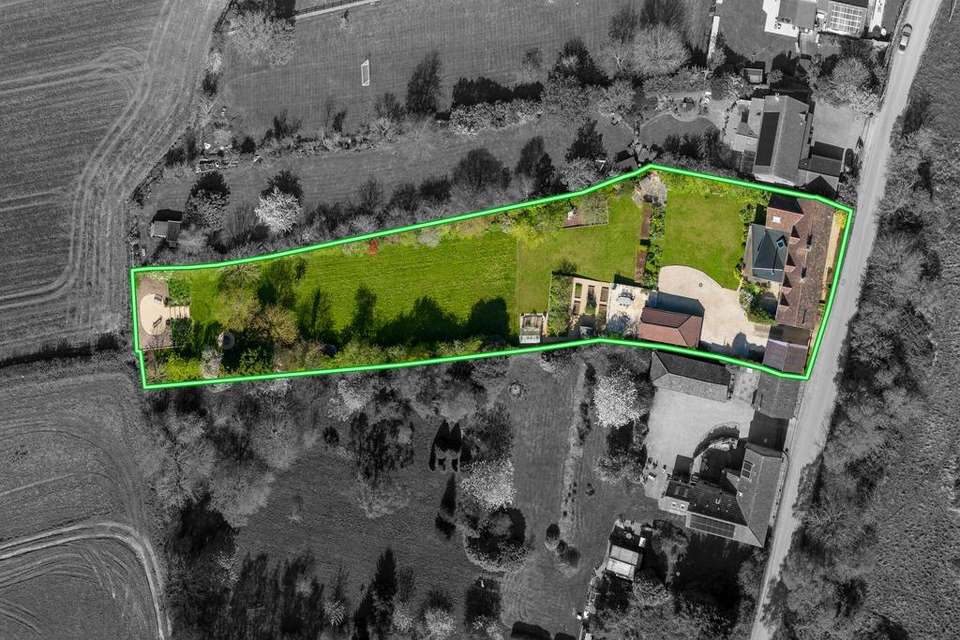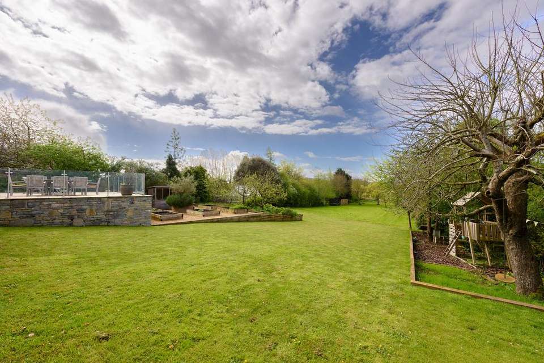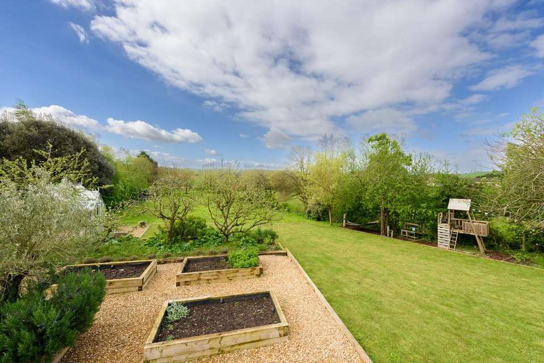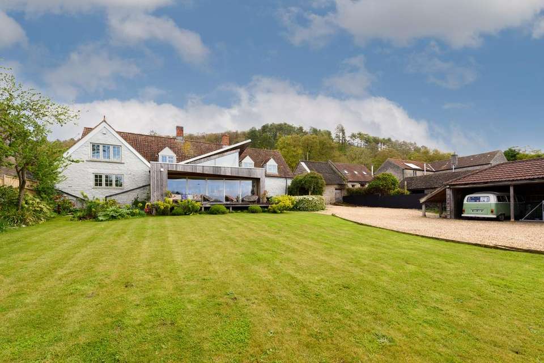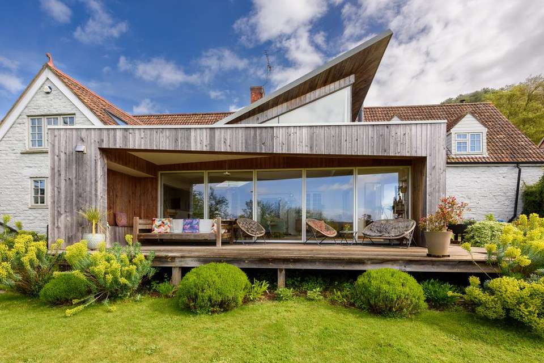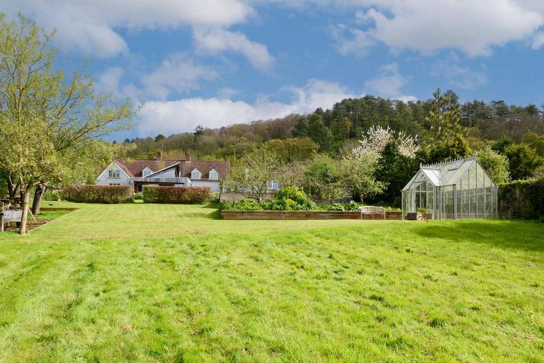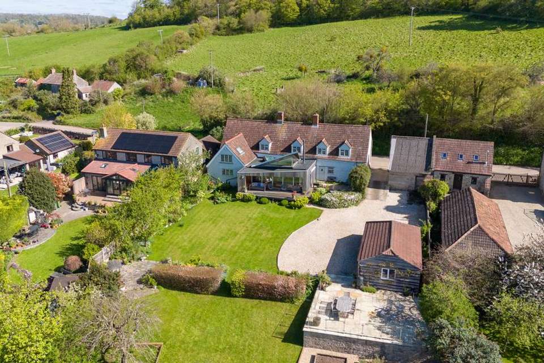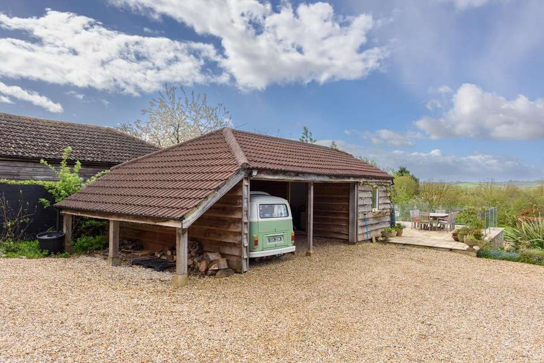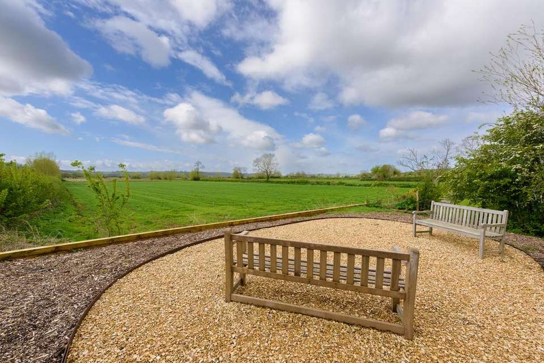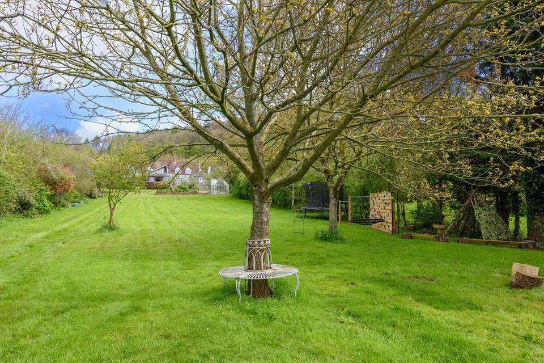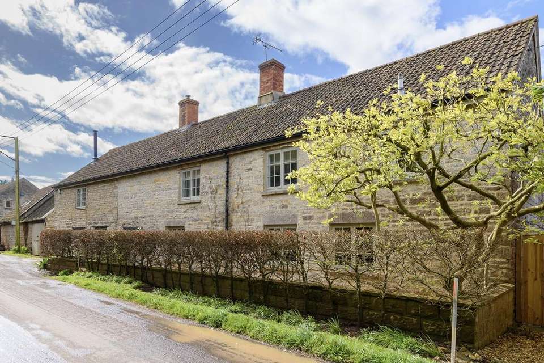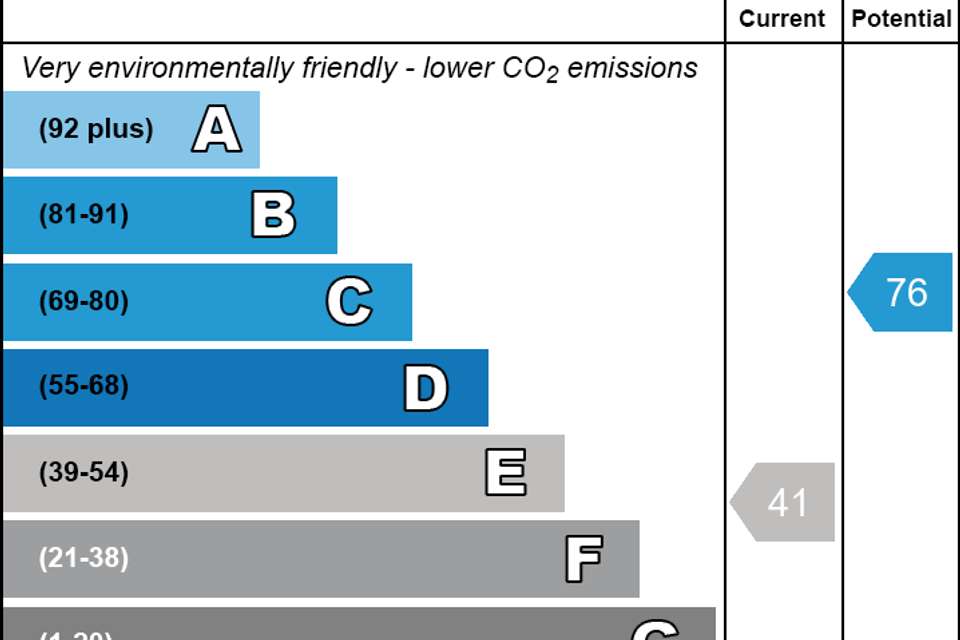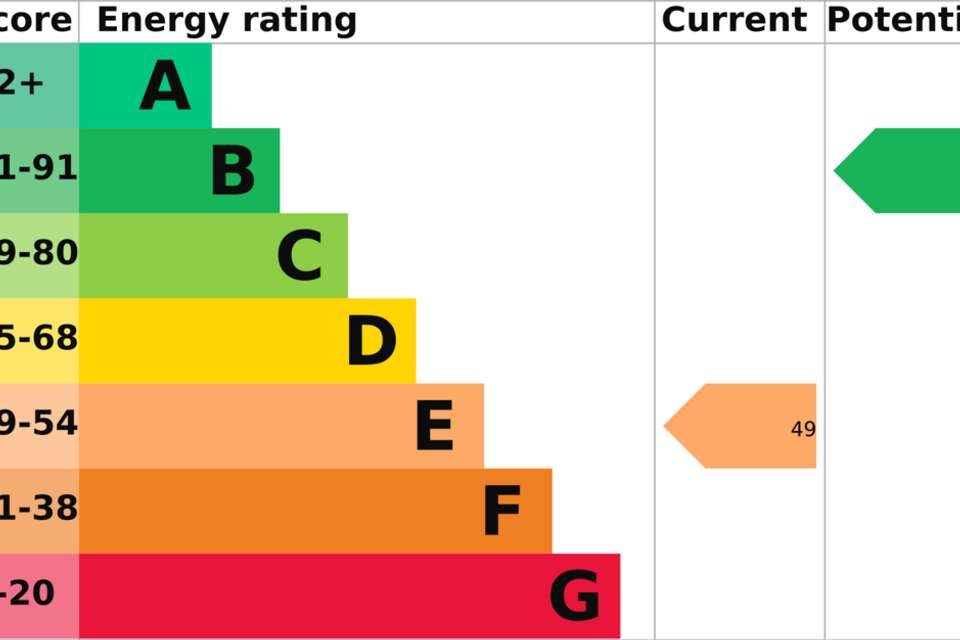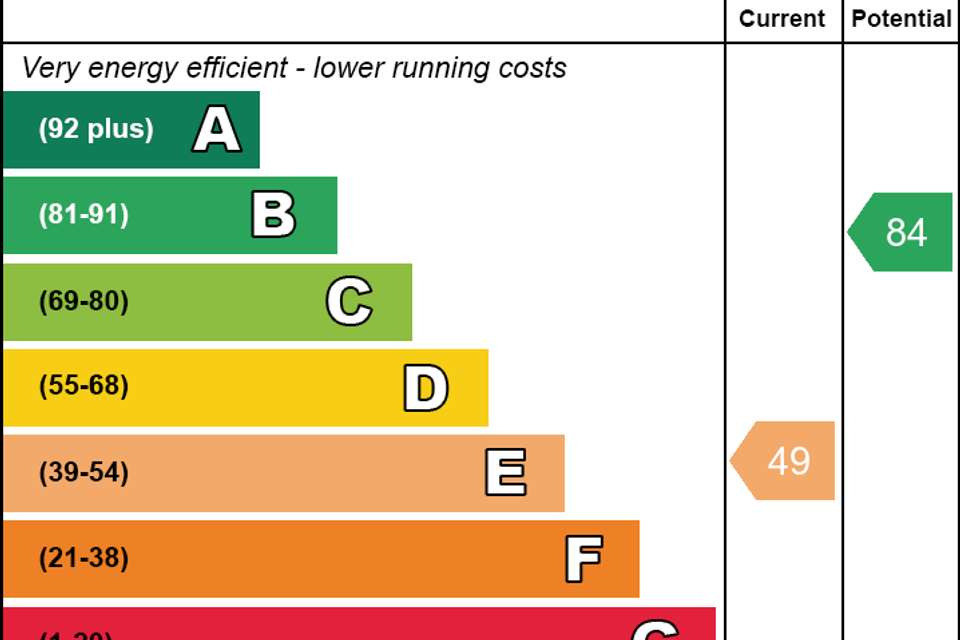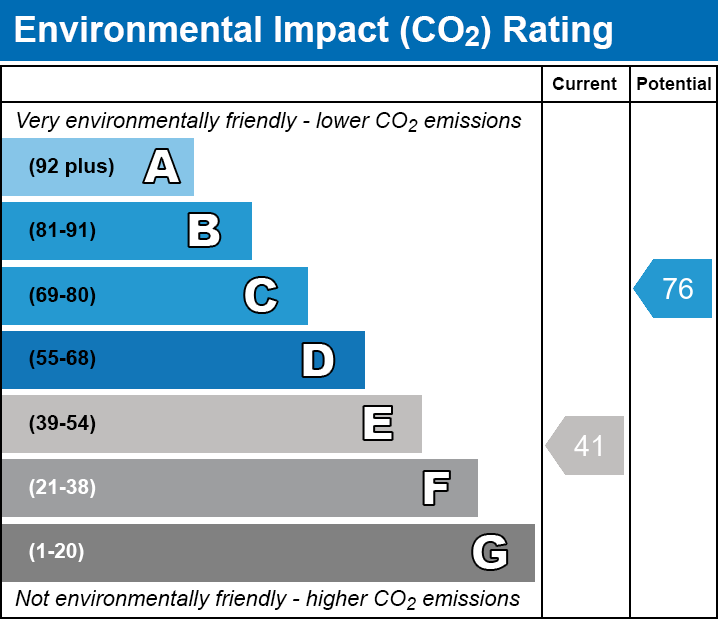5 bedroom detached house for sale
Compton Dundon, Somerton TA11detached house
bedrooms
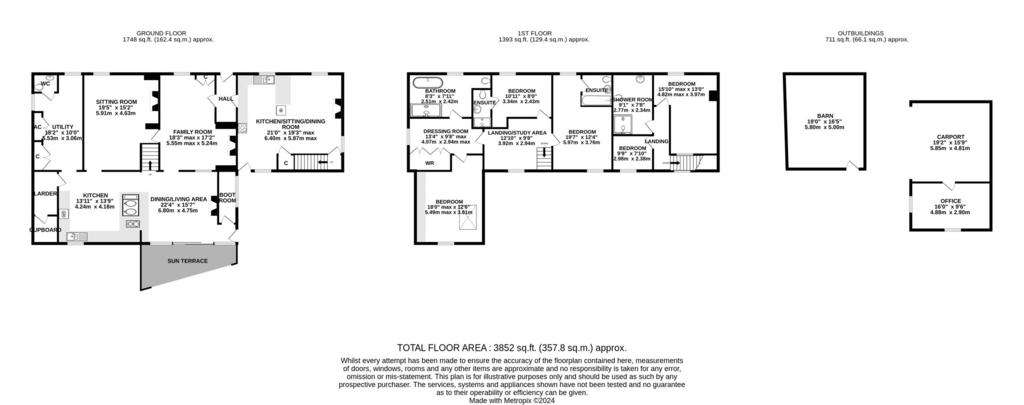
Property photos

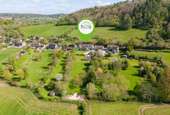
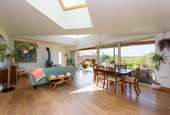
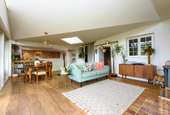
+24
Property description
Live the dream in this exceptional home, Cooks Farm, set amongst picturesque Somerset countryside, this charming 18th century Longhouse boasts a striking rear extension by renowned architect Graham Bizley, whose vision has not only delivered a successful blend of contemporary and traditional living for 21st century buyers but makes the most of the beautiful uninterrupted countryside views and desirable south facing aspect. Set in an acre of well kept gardens, Cooks Farm ticks all the boxes. In addition to the main house, a two-bedroom cottage currently provides a healthy income but also serves as a superb option for multi-generational buyers, or can be simply incorporated back into the main house if desired. There is double open fronted garaging, a further spacious office with views away from the home and finally an independent barn ripe for conversion providing more accommodation/income potential.
Accommodation
The property is bursting with gorgeous features and charming focal points. Tastefully appointed, it has a truly special feel about it that offers a rarely achievable perfect lifestyle. Perfect for families, professionals, and active retired buyers alike, the spacious and flexible accommodation has plenty to offer.
The main house comprises: a statement living/dining/kitchen space that spans the full width of the house and is flooded with natural light from a double height glazed pinnacle and full height glazed wall affording stunning views over the garden and rolling countryside views beyond. Warmed by a wood burner in the dining/living area and 5-oven AGA in the kitchen, the heart of the home is a relaxed space that draws everyone together. Keen cooks will be impressed by the kitchen and large walk-in pantry with further door to a cold room storage area. An impressively appointed utility and laundry room is well appointed with floor to ceiling cupboards including an airing cupboard, Belfast sink and cloakroom.
The charm and original features of the formal reception rooms will not disappoint, linking seamlessly with the more recent part of the building and both having flagstone floors, deep inglenook fireplaces, beams, window seats with shutters and exposed elm boards and doors.
To the first floor in the main house there are three double bedrooms each having their own beautifully appointed bathrooms, accessed from a spacious landing/study area. The principal bedroom suite is thoughtfully designed providing a dressing room with built in wardrobes and doors off to the bathroom and bedroom with bespoke built in eaves storage to hide any clutter, stunning views over the southerly gardens and a feature vaulted ceiling. The super main bathroom features an enamel claw foot bath, large walk-in shower, and leafy view of Dundon Beacon.
The Annexe
The cottage is approached from a sunny courtyard garden by its own private entrance and provides desirable open plan living/kitchen/dining space with flagstone floor, wood burner and attractive fitted kitchen, to the first floor there are two double bedrooms and a statement shower room. If desired the cottage can be very easily incorporated back into the main house by reinstating one door into the entrance hall.
Outside
Cooks Farm from the front elevation looks to be a traditional Somerset Longhouse yet from the rear, the aesthetics are far from typical. The combination of traditional Blue Lias stone elevations and striking larch clad extension provides the wow factor with the back drop of Dundon Beacon behind it. Approached over a gravel driveway there is ample parking and an oak framed open-fronted double garage, large wood store and superb office/gym, fully insulated and supplied with broadband for those who desire working from home facilities separate from the main home.
A large sun deck extends from the rear elevation where a canopy provides shade when needed, sit back, relax and appreciate the panoramic views from its elevated position. Approaching an acre, the garden is a delight, well considered and thoughtfully designed with its due-south facing aspect in mind. Divided by a mature beech hedge the initial part of the garden is lawned and edged with beautiful and generously stocked flowering borders. Also elevated, is a large stone terrace with grape vine and glazed balustrades providing an exceptional entertaining space and vantage point. Beyond is a super kitchen garden, having six raised beds, spectacular greenhouse and potting shed. An expansive lawn is edged with mature berry hedgerows and trees and affords a lovely variety of mature trees including peach, apple, pear and walnut. There is a children’s play area at the foot of the garden with recently installed climbing wall. The very foot of the garden is a quite special part of the home, here located another seating terrace where in one direction there are uninterrupted views across the open fields, and in the opposite a view back up to Cooks Farm, so lovely that it is where our current owners realised they simply must buy it!
Location
Compton Dundon lies within one mile and has a village inn, the Castlebrook. The thriving centre of Street is some three miles and is home to Millfield Senior School and the Clarks Village complex of factory shopping outlets. Street also offers sporting and recreational facilities including both indoor and open air swimming pools, tennis, football, cricket, bowls etc, Strode Theatre and a range of pubs and restaurants. The ancient town of Somerton is approximately three and a half miles, and access to the M5 motorway at Junction 23 Bridgwater is within 15 miles.
Directions
From Street take the B3151 towards Somerton, drive through the village of Compton Dundon passing The Castlebrook Inn on your left, after approximately half a mile take the next right hand turn into Peak Lane. Proceed for half a mile, negotiate a sharp left hand bend, continue up the hill and along Peak Lane. The property will be found on the left-hand side.
Accommodation
The property is bursting with gorgeous features and charming focal points. Tastefully appointed, it has a truly special feel about it that offers a rarely achievable perfect lifestyle. Perfect for families, professionals, and active retired buyers alike, the spacious and flexible accommodation has plenty to offer.
The main house comprises: a statement living/dining/kitchen space that spans the full width of the house and is flooded with natural light from a double height glazed pinnacle and full height glazed wall affording stunning views over the garden and rolling countryside views beyond. Warmed by a wood burner in the dining/living area and 5-oven AGA in the kitchen, the heart of the home is a relaxed space that draws everyone together. Keen cooks will be impressed by the kitchen and large walk-in pantry with further door to a cold room storage area. An impressively appointed utility and laundry room is well appointed with floor to ceiling cupboards including an airing cupboard, Belfast sink and cloakroom.
The charm and original features of the formal reception rooms will not disappoint, linking seamlessly with the more recent part of the building and both having flagstone floors, deep inglenook fireplaces, beams, window seats with shutters and exposed elm boards and doors.
To the first floor in the main house there are three double bedrooms each having their own beautifully appointed bathrooms, accessed from a spacious landing/study area. The principal bedroom suite is thoughtfully designed providing a dressing room with built in wardrobes and doors off to the bathroom and bedroom with bespoke built in eaves storage to hide any clutter, stunning views over the southerly gardens and a feature vaulted ceiling. The super main bathroom features an enamel claw foot bath, large walk-in shower, and leafy view of Dundon Beacon.
The Annexe
The cottage is approached from a sunny courtyard garden by its own private entrance and provides desirable open plan living/kitchen/dining space with flagstone floor, wood burner and attractive fitted kitchen, to the first floor there are two double bedrooms and a statement shower room. If desired the cottage can be very easily incorporated back into the main house by reinstating one door into the entrance hall.
Outside
Cooks Farm from the front elevation looks to be a traditional Somerset Longhouse yet from the rear, the aesthetics are far from typical. The combination of traditional Blue Lias stone elevations and striking larch clad extension provides the wow factor with the back drop of Dundon Beacon behind it. Approached over a gravel driveway there is ample parking and an oak framed open-fronted double garage, large wood store and superb office/gym, fully insulated and supplied with broadband for those who desire working from home facilities separate from the main home.
A large sun deck extends from the rear elevation where a canopy provides shade when needed, sit back, relax and appreciate the panoramic views from its elevated position. Approaching an acre, the garden is a delight, well considered and thoughtfully designed with its due-south facing aspect in mind. Divided by a mature beech hedge the initial part of the garden is lawned and edged with beautiful and generously stocked flowering borders. Also elevated, is a large stone terrace with grape vine and glazed balustrades providing an exceptional entertaining space and vantage point. Beyond is a super kitchen garden, having six raised beds, spectacular greenhouse and potting shed. An expansive lawn is edged with mature berry hedgerows and trees and affords a lovely variety of mature trees including peach, apple, pear and walnut. There is a children’s play area at the foot of the garden with recently installed climbing wall. The very foot of the garden is a quite special part of the home, here located another seating terrace where in one direction there are uninterrupted views across the open fields, and in the opposite a view back up to Cooks Farm, so lovely that it is where our current owners realised they simply must buy it!
Location
Compton Dundon lies within one mile and has a village inn, the Castlebrook. The thriving centre of Street is some three miles and is home to Millfield Senior School and the Clarks Village complex of factory shopping outlets. Street also offers sporting and recreational facilities including both indoor and open air swimming pools, tennis, football, cricket, bowls etc, Strode Theatre and a range of pubs and restaurants. The ancient town of Somerton is approximately three and a half miles, and access to the M5 motorway at Junction 23 Bridgwater is within 15 miles.
Directions
From Street take the B3151 towards Somerton, drive through the village of Compton Dundon passing The Castlebrook Inn on your left, after approximately half a mile take the next right hand turn into Peak Lane. Proceed for half a mile, negotiate a sharp left hand bend, continue up the hill and along Peak Lane. The property will be found on the left-hand side.
Interested in this property?
Council tax
First listed
2 weeks agoEnergy Performance Certificate
Compton Dundon, Somerton TA11
Marketed by
Holland & Odam - Somerton Market Place Somerton, Somerset TA11 7NBPlacebuzz mortgage repayment calculator
Monthly repayment
The Est. Mortgage is for a 25 years repayment mortgage based on a 10% deposit and a 5.5% annual interest. It is only intended as a guide. Make sure you obtain accurate figures from your lender before committing to any mortgage. Your home may be repossessed if you do not keep up repayments on a mortgage.
Compton Dundon, Somerton TA11 - Streetview
DISCLAIMER: Property descriptions and related information displayed on this page are marketing materials provided by Holland & Odam - Somerton. Placebuzz does not warrant or accept any responsibility for the accuracy or completeness of the property descriptions or related information provided here and they do not constitute property particulars. Please contact Holland & Odam - Somerton for full details and further information.





