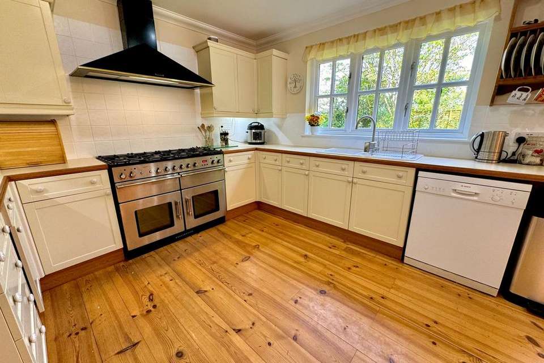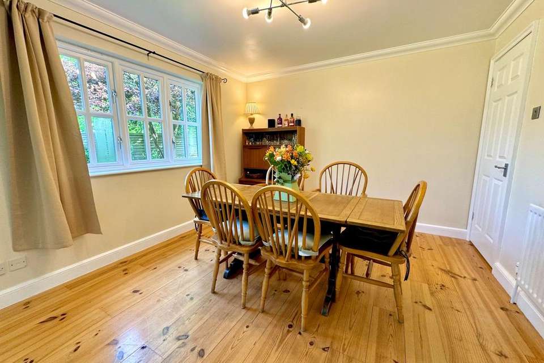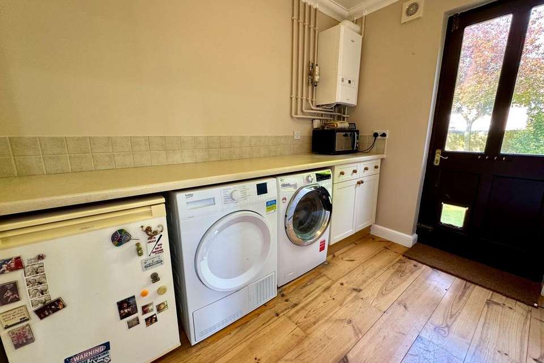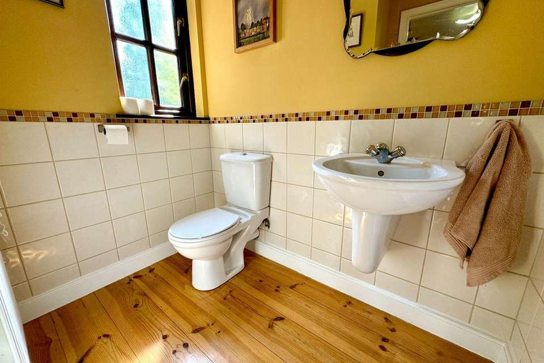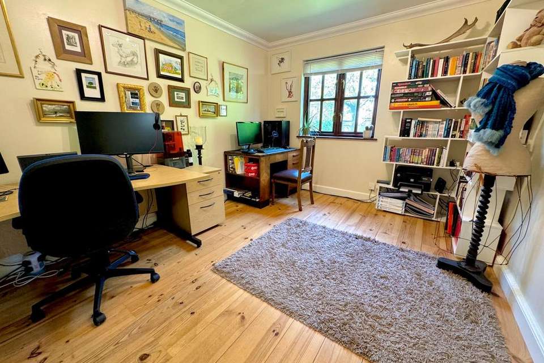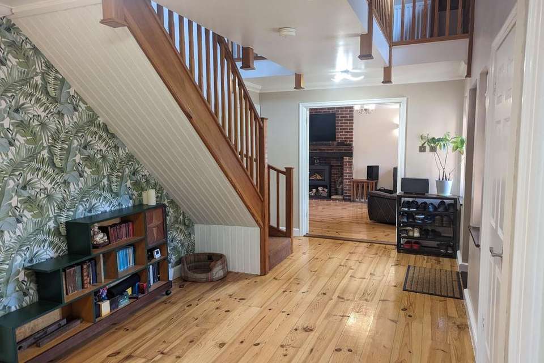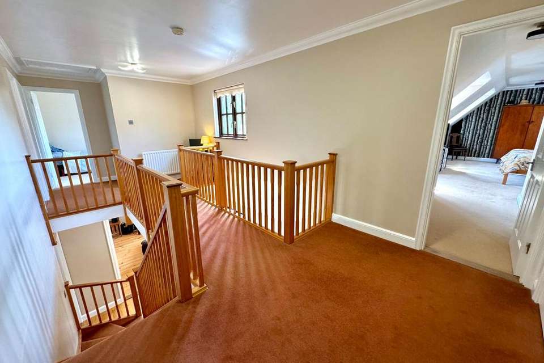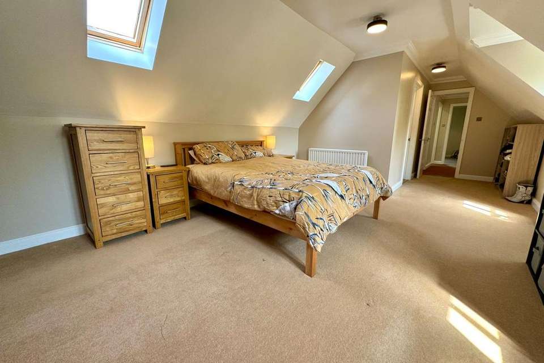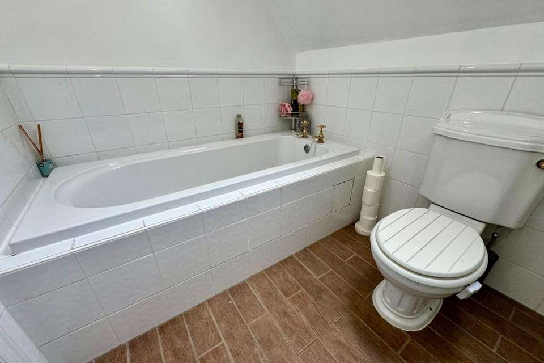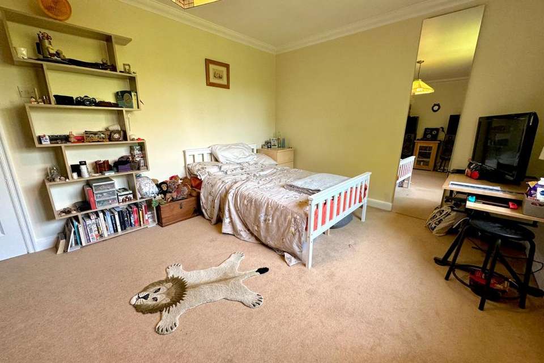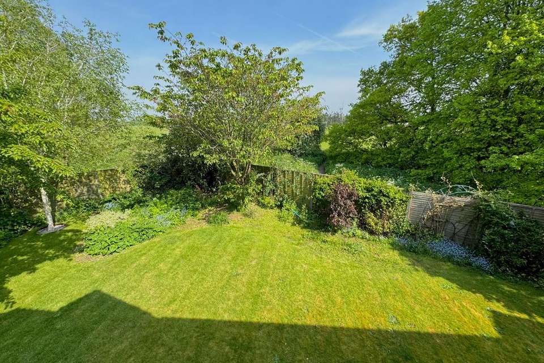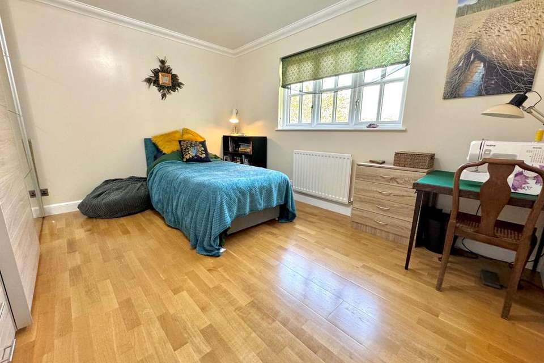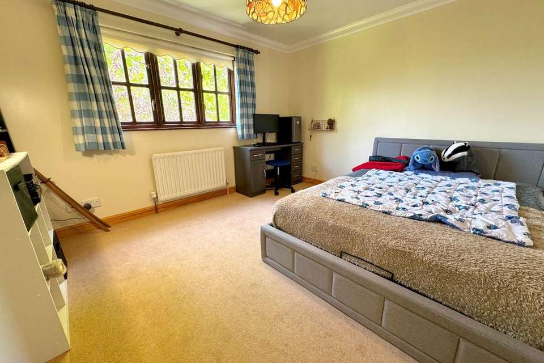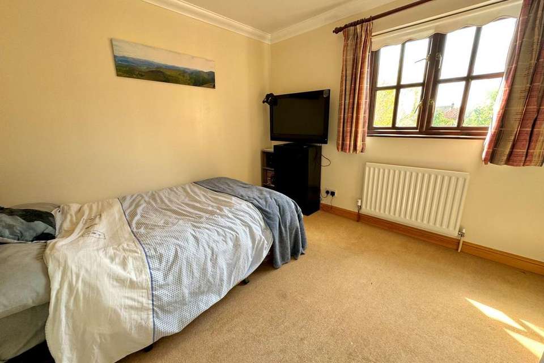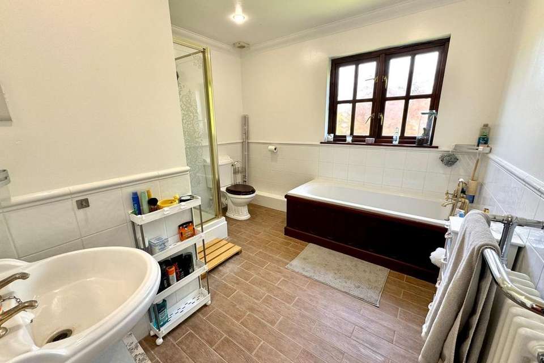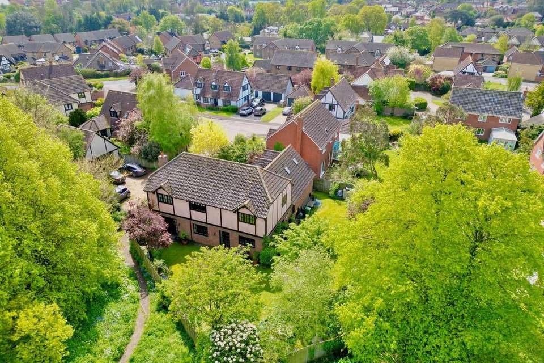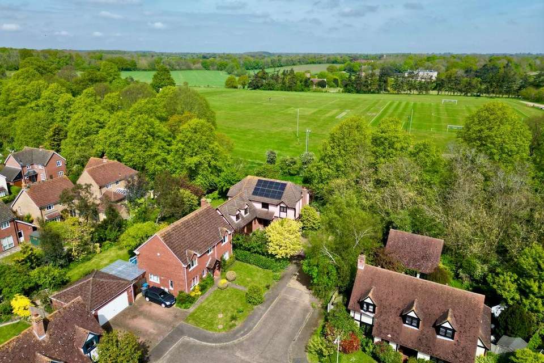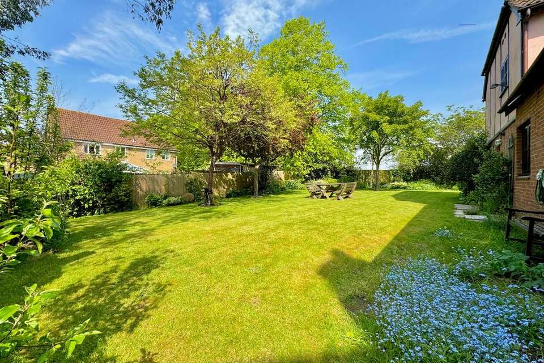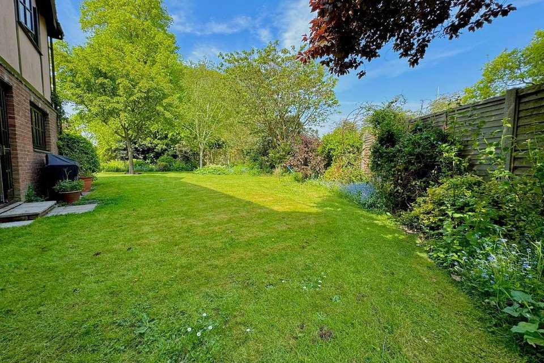5 bedroom detached house for sale
Stour Close, Saxmundhamdetached house
bedrooms
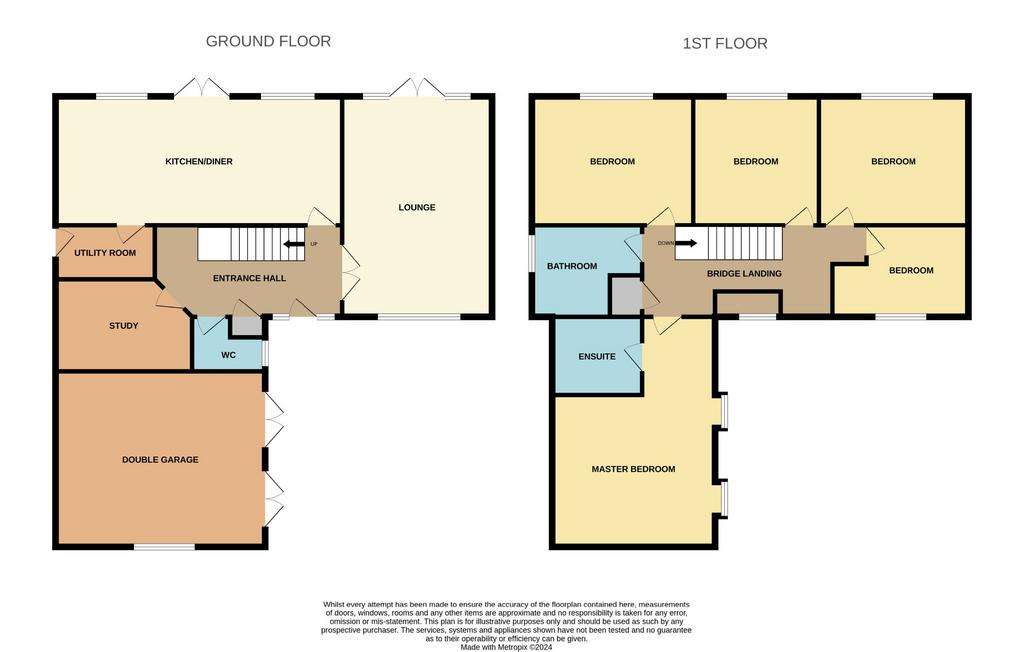
Property photos

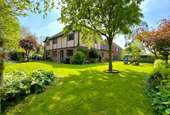
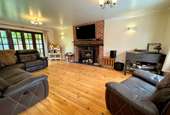
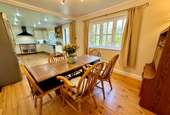
+19
Property description
GUIDE PRICE £525,000 - £535,000
Mortimers of Woodbridge are delighted to offer for sale this rarely available, five bedroom detached Potton built family home that was constructed in 2001.
Situated on a corner plot in a desirable cul de sac location within walking distance of Saxmundham town center and train station, the property also boasts views towards Carlton Park at the rear.
Internally this family home consists of; entrance hall, lounge, study, kitchen/diner, utility and cloakroom on the ground floor, with a bridged landing providing the centerpiece for the five first floor bedrooms, along with family bathroom and four piece suite en suite to master bedroom. With additional benefits including a double garage, driveway providing ample off road parking and solar panels
The market town of Saxmundham offers a range of independent shops, cafes and services, along with railway station with links to London Liverpool Street via Ipswich. Suffolk's Heritage Coast is only a 15 minute drive away as is RSPB Minsmere
and some of the county's most beautiful heathland and forests.
ENTRANCE HALL
Front aspect door, two front aspect double glazed window, oak flooring, storage cupboard, radiator, stairs leading up to feature bridged first floor landing and doors to:
CLOAKROOM
Front aspect double glazed window, hand wash basin and WC.
SITTING ROOM 21'3 x 13'0
Dual aspect double glazed windows to both front and rear, rear aspect double glazed double doors leading out to the garden, oak flooring and inglenook fireplace with red brick surround.
KITCHEN/DINING ROOM 29'3 x 11'1
Kitchen Area: Rear aspect double glazed window and rear aspect double glazed patio doors leading out the rear garden, oak flooring, radiator, ample work surface with cupboards and drawers below and matching wall mounted units above, tiled splash backs, space and plumbing for white good appliances, sink and drainer and door to Utility
Dining Area: Rear aspect double glazed window, oak flooring, radiator and door to hallway.
UTILITY 9'0 x 6'1
Work surface, space and plumbing for washing machine, tumble dryer, wall mounted boiler, oak flooring and door to rear garden.
STUDY 12'9 x 10'0
Side aspect double glazed window and oak flooring.
From the entrance hall the stair case with fitted carpet and hand rail leads up to:
BRIDGED LANDING
Continued with fitted carpet, window to the front aspect, storage cupboard and doors to:
MASTER BEDROOM 26 x 12'6
Two front aspect double glazed dormer windows, fitted carpet, radiator and door to:
EN-SUITE
Hand wash basin, WC, shower cubicle and paneled bath.
BEDROOM TWO 16'6 x 11'4
Rear aspect double glazed window, radiator and fitted carpet.
EDROOM THREE 12'7 x 11'4
Rear aspect double glazed window, fitted carpet and radiator.
BEDROOM FOUR 12'5 x 11'4
Rear aspect double glazed window, fitted carpet and radiator.
BEDROOM FIVE 12'7 x 9'7
Front aspect double glazed window, fitted carpet and radiator.
FAMILY BATHROOM
Side aspect double glazed window, paneled bath, shower cubicle, hand wash basin and WC.
GARDEN
To the front of the property there is a generous driveway, providing ample off road parking, leading to double garage and entrance door to property. Gated side pedestrian access to wrap around rear garden, with a variety of trees. shrubs, boarders and planters, with the rest laid mainly to lawn.
DOUBLE GARAGE 19'6 x 19'1
COUNCIL TAX BAND: F
ENERGY PERFORMANCE RATING: C73
Tenure: Freehold
Mortimers of Woodbridge are delighted to offer for sale this rarely available, five bedroom detached Potton built family home that was constructed in 2001.
Situated on a corner plot in a desirable cul de sac location within walking distance of Saxmundham town center and train station, the property also boasts views towards Carlton Park at the rear.
Internally this family home consists of; entrance hall, lounge, study, kitchen/diner, utility and cloakroom on the ground floor, with a bridged landing providing the centerpiece for the five first floor bedrooms, along with family bathroom and four piece suite en suite to master bedroom. With additional benefits including a double garage, driveway providing ample off road parking and solar panels
The market town of Saxmundham offers a range of independent shops, cafes and services, along with railway station with links to London Liverpool Street via Ipswich. Suffolk's Heritage Coast is only a 15 minute drive away as is RSPB Minsmere
and some of the county's most beautiful heathland and forests.
ENTRANCE HALL
Front aspect door, two front aspect double glazed window, oak flooring, storage cupboard, radiator, stairs leading up to feature bridged first floor landing and doors to:
CLOAKROOM
Front aspect double glazed window, hand wash basin and WC.
SITTING ROOM 21'3 x 13'0
Dual aspect double glazed windows to both front and rear, rear aspect double glazed double doors leading out to the garden, oak flooring and inglenook fireplace with red brick surround.
KITCHEN/DINING ROOM 29'3 x 11'1
Kitchen Area: Rear aspect double glazed window and rear aspect double glazed patio doors leading out the rear garden, oak flooring, radiator, ample work surface with cupboards and drawers below and matching wall mounted units above, tiled splash backs, space and plumbing for white good appliances, sink and drainer and door to Utility
Dining Area: Rear aspect double glazed window, oak flooring, radiator and door to hallway.
UTILITY 9'0 x 6'1
Work surface, space and plumbing for washing machine, tumble dryer, wall mounted boiler, oak flooring and door to rear garden.
STUDY 12'9 x 10'0
Side aspect double glazed window and oak flooring.
From the entrance hall the stair case with fitted carpet and hand rail leads up to:
BRIDGED LANDING
Continued with fitted carpet, window to the front aspect, storage cupboard and doors to:
MASTER BEDROOM 26 x 12'6
Two front aspect double glazed dormer windows, fitted carpet, radiator and door to:
EN-SUITE
Hand wash basin, WC, shower cubicle and paneled bath.
BEDROOM TWO 16'6 x 11'4
Rear aspect double glazed window, radiator and fitted carpet.
EDROOM THREE 12'7 x 11'4
Rear aspect double glazed window, fitted carpet and radiator.
BEDROOM FOUR 12'5 x 11'4
Rear aspect double glazed window, fitted carpet and radiator.
BEDROOM FIVE 12'7 x 9'7
Front aspect double glazed window, fitted carpet and radiator.
FAMILY BATHROOM
Side aspect double glazed window, paneled bath, shower cubicle, hand wash basin and WC.
GARDEN
To the front of the property there is a generous driveway, providing ample off road parking, leading to double garage and entrance door to property. Gated side pedestrian access to wrap around rear garden, with a variety of trees. shrubs, boarders and planters, with the rest laid mainly to lawn.
DOUBLE GARAGE 19'6 x 19'1
COUNCIL TAX BAND: F
ENERGY PERFORMANCE RATING: C73
Tenure: Freehold
Council tax
First listed
3 weeks agoStour Close, Saxmundham
Placebuzz mortgage repayment calculator
Monthly repayment
The Est. Mortgage is for a 25 years repayment mortgage based on a 10% deposit and a 5.5% annual interest. It is only intended as a guide. Make sure you obtain accurate figures from your lender before committing to any mortgage. Your home may be repossessed if you do not keep up repayments on a mortgage.
Stour Close, Saxmundham - Streetview
DISCLAIMER: Property descriptions and related information displayed on this page are marketing materials provided by Mortimers of Woodbridge - Woodbridge. Placebuzz does not warrant or accept any responsibility for the accuracy or completeness of the property descriptions or related information provided here and they do not constitute property particulars. Please contact Mortimers of Woodbridge - Woodbridge for full details and further information.





