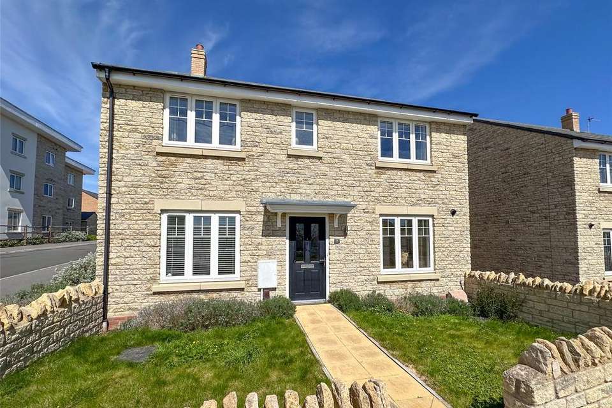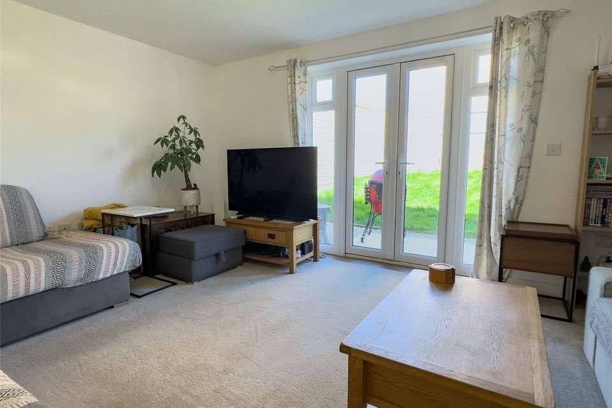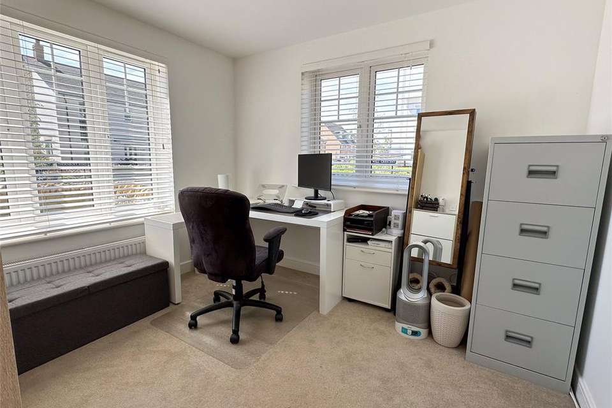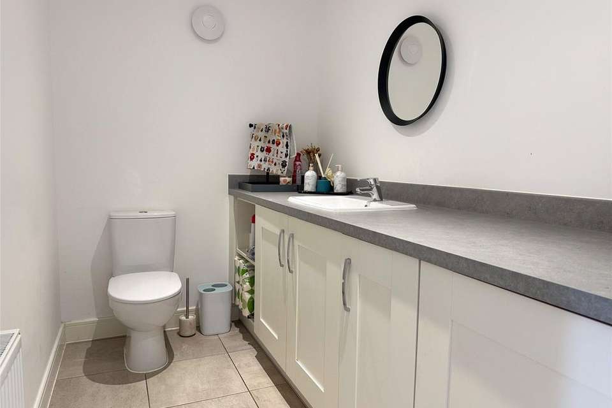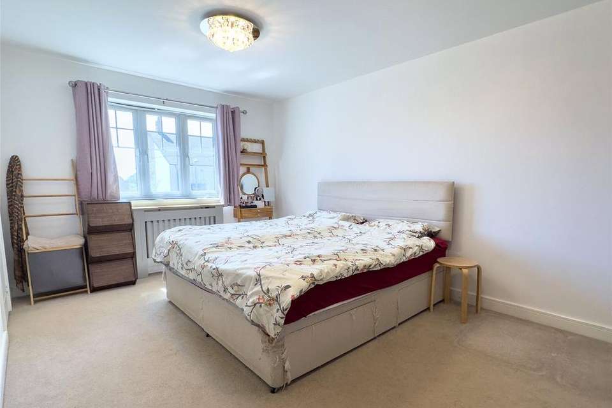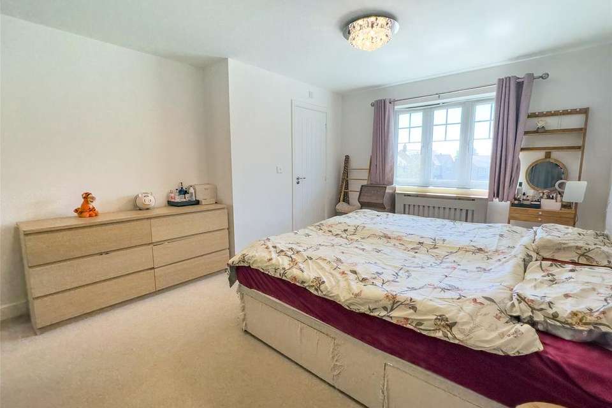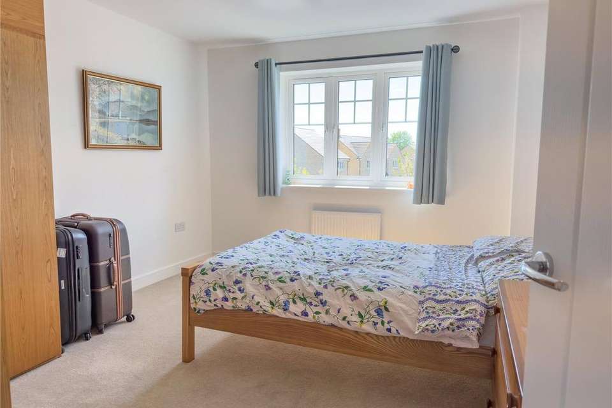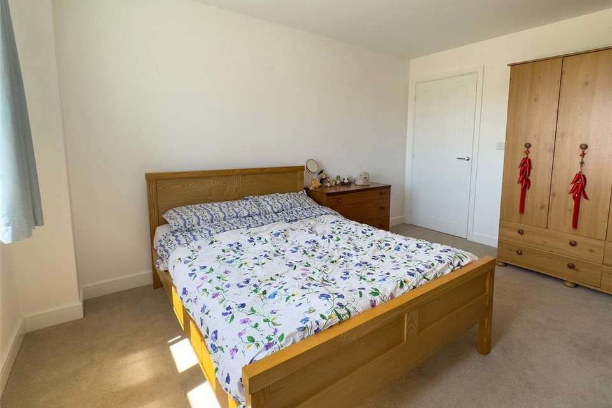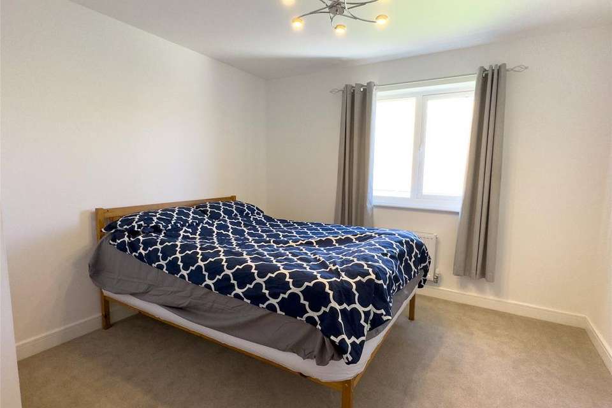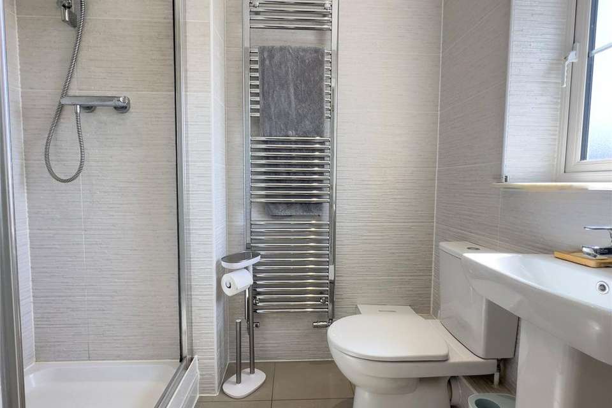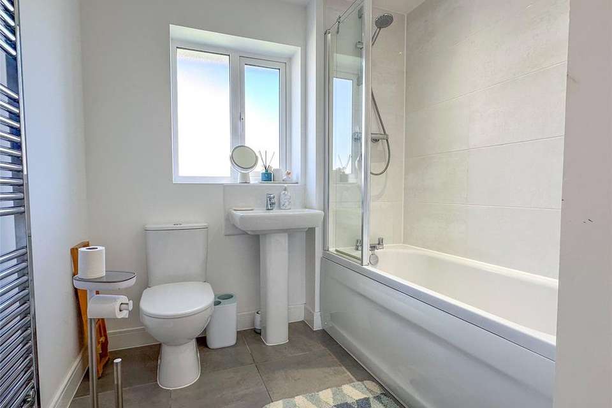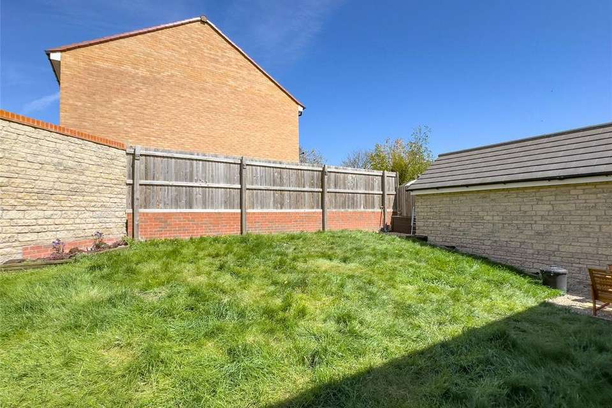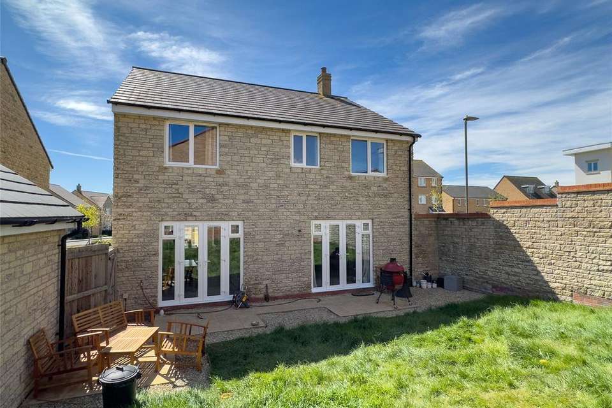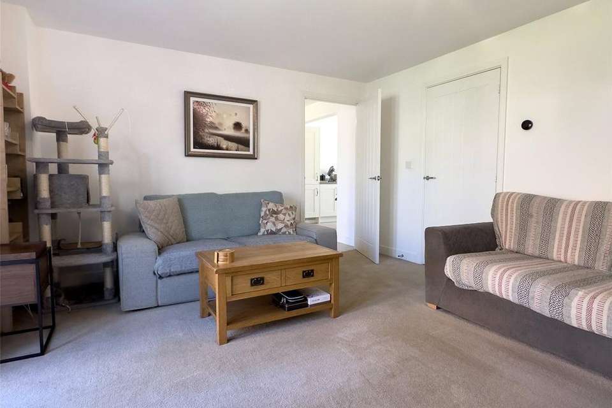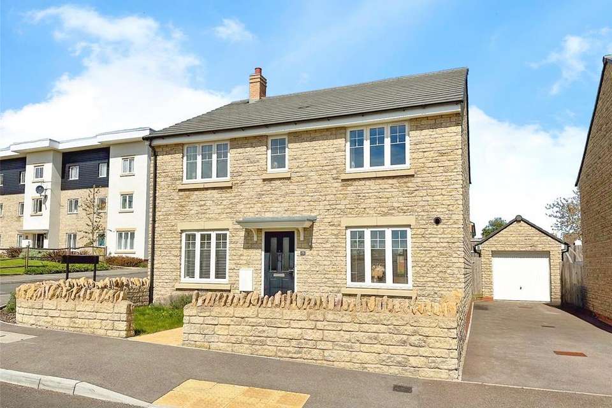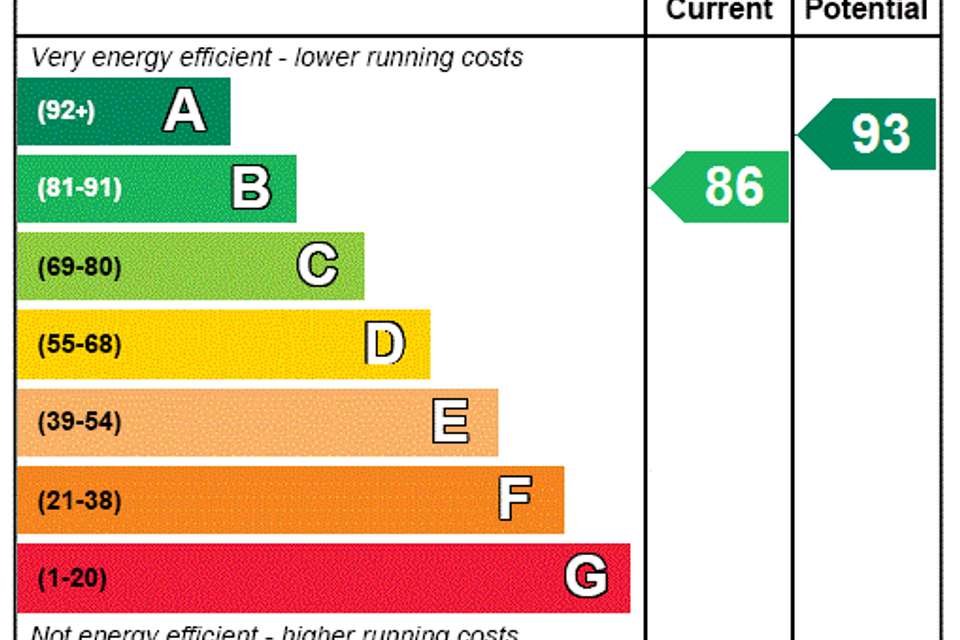4 bedroom detached house for sale
Eynsham, Witney OX29detached house
bedrooms
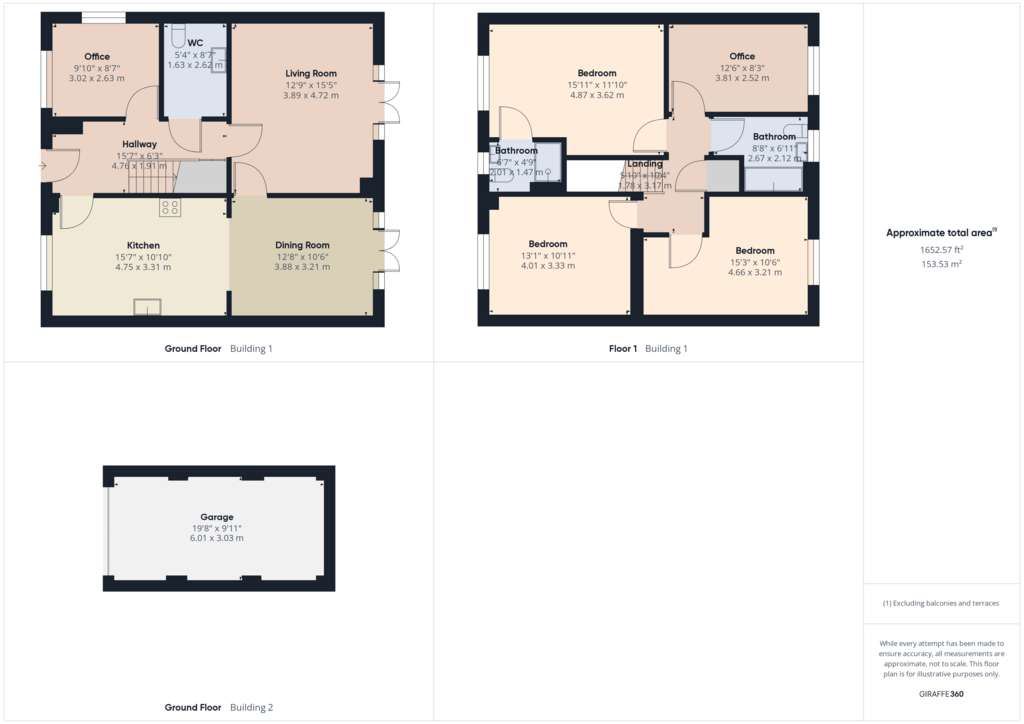
Property photos

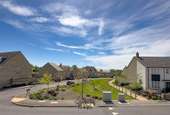
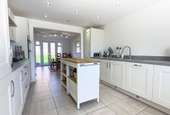
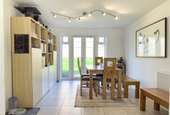
+16
Property description
A modern four bedroom detached home which was built in 2021 situated on a corner plot offering spacious family living with the benefit of a garage and driveway parking whilst being walking distance to local schools, shops and amenities, all with the remaining balance of its NHBC guarantee.
THE PROPERTY:
You approach the property, which sits on a corner plot from the driveway or pavement. The attractive frontage is flanked by a low Cotswold stone wall which leads via a paved path to the front door, which is flanked by a mature lawn with some shrubs and plants. The front door is protected by a canopy porch over.
Once inside you are greeted by a bright and spacious entrance hall with tiled flooring underfoot. The fusebox / utility cupboard housing the consumer unit is immediately on your left and you can reach all principal ground floor spaces from here.
The first room on your left is the spacious ground floor office, which is flooded with natural light from its dual aspect windows and provides ample desk and storage space. This would make an equally ideal family snug or hobby/playroom.
Next you find the guest WC and utility room with its modern low flow WC, additional worktop space with sink and storage under and integrated washing machine.
The living room is located to the rear of the property with its soft carpet underfoot and patio doors out into the rear garden. The living room can easily accommodate those larger items of furniture we have come to expect including sofa's and TV furniture. You can move through into the kitchen dining room from here, which can also be reach from the entrance hall.
The stunning and modern kitchen diner runs front to back on the right hand side of the central stair case with the kitchen located towards the front of the house and the generous dining area to the rear, with its own French doors out into the garden. The kitchen is finished in a modern gloss white shaker style kitchen with modern worktops over and integrated you will find a five-ring gas burner hob, with extractor over and glass splashback, sink and a half with attached draining board and mixer tap over, dishwasher, double oven at chest height and fridge and freezer. The boiler is located here also and there is room for a free standing or fixed island (existing one may be available by separate negotiation). The dining area to the rear of the house can easily accommodate a large table and chairs set alongside furniture like a sideboard or Welsh dresser.
The first floor landing feels open and spacious, and from which all principal first floor spaces can be reached along with loft access and airing cupboard.
The primary bedroom is a superb size and can easily accommodate a super king sized bed alongside other considerable furniture and the room further benefits from an ensuite shower room with large shower unit and a chromed heated towel radiator.
The second bedroom is another comfortable large double in size easily able to accommodate a king sized bed alongside further furniture and there are a further two double bedrooms, ideal for the whole family and guests.
The family bathroom is well appointed with a fully tiled bath area with shower over and glass shower screen alongside the WC, hand wash basin and chromed heated towel radiator.
The rear garden is surprisingly private as it looks out upon the gable end of the neighbouring property in which there are no windows. There is a good size patio and a storage area behind the garage alongside a gate to the driveway and detached garage. The detached garage benefits from a pitched roof for additional storage of bulky or seasonal items and the driveway can easily accommodate multiple vehicles.
EPC B
West Oxfordshire tax band: F
We are required by law to conduct anti-money laundering checks on all those selling or buying a property. Whilst we retain responsibility for ensuring checks and any ongoing monitoring are carried out correctly, the initial checks are carried out on our behalf by Lifetime Legal who will contact you once you have agreed to instruct us in your sale or had an offer accepted on a property you wish to buy. The cost of these checks is £60 (incl. VAT), which covers the cost of obtaining relevant data and any manual checks and monitoring which might be required. This fee will need to be paid by you in advance of us publishing your property (in the case of a vendor) or issuing a memorandum of sale (in the case of a buyer), directly to Lifetime Legal, and is non-refundable. We will receive some of the fee taken by Lifetime Legal to compensate for its role in the provision of these checks.
SITUATION:
Eynsham is a much sought after village located approximately 5 miles from both Witney & Oxford. Excellent public transport links offer services to Witney, Oxford and London (connection via Oxford).
The village benefits from a wide range of local amenities including a modern Health Centre, Library, Post Office, Gym and three Churches. There is also a variety of thriving local businesses including CO-OP and Spar shops, Butcher, Sandwich/ Coffee bars, the Market Garden with attached cafe/ restaurant and an electrical shop. There is also a number of traditional pubs and local restaurants.
The village benefits from excellent schools, Eynsham Primary School and the highly reputable Bartholomew Secondary School (Ofsted report Outstanding 2013). The village also has Toddler groups as well as sports clubs and societies catering for a variety of age groups and interests.
THE PROPERTY:
You approach the property, which sits on a corner plot from the driveway or pavement. The attractive frontage is flanked by a low Cotswold stone wall which leads via a paved path to the front door, which is flanked by a mature lawn with some shrubs and plants. The front door is protected by a canopy porch over.
Once inside you are greeted by a bright and spacious entrance hall with tiled flooring underfoot. The fusebox / utility cupboard housing the consumer unit is immediately on your left and you can reach all principal ground floor spaces from here.
The first room on your left is the spacious ground floor office, which is flooded with natural light from its dual aspect windows and provides ample desk and storage space. This would make an equally ideal family snug or hobby/playroom.
Next you find the guest WC and utility room with its modern low flow WC, additional worktop space with sink and storage under and integrated washing machine.
The living room is located to the rear of the property with its soft carpet underfoot and patio doors out into the rear garden. The living room can easily accommodate those larger items of furniture we have come to expect including sofa's and TV furniture. You can move through into the kitchen dining room from here, which can also be reach from the entrance hall.
The stunning and modern kitchen diner runs front to back on the right hand side of the central stair case with the kitchen located towards the front of the house and the generous dining area to the rear, with its own French doors out into the garden. The kitchen is finished in a modern gloss white shaker style kitchen with modern worktops over and integrated you will find a five-ring gas burner hob, with extractor over and glass splashback, sink and a half with attached draining board and mixer tap over, dishwasher, double oven at chest height and fridge and freezer. The boiler is located here also and there is room for a free standing or fixed island (existing one may be available by separate negotiation). The dining area to the rear of the house can easily accommodate a large table and chairs set alongside furniture like a sideboard or Welsh dresser.
The first floor landing feels open and spacious, and from which all principal first floor spaces can be reached along with loft access and airing cupboard.
The primary bedroom is a superb size and can easily accommodate a super king sized bed alongside other considerable furniture and the room further benefits from an ensuite shower room with large shower unit and a chromed heated towel radiator.
The second bedroom is another comfortable large double in size easily able to accommodate a king sized bed alongside further furniture and there are a further two double bedrooms, ideal for the whole family and guests.
The family bathroom is well appointed with a fully tiled bath area with shower over and glass shower screen alongside the WC, hand wash basin and chromed heated towel radiator.
The rear garden is surprisingly private as it looks out upon the gable end of the neighbouring property in which there are no windows. There is a good size patio and a storage area behind the garage alongside a gate to the driveway and detached garage. The detached garage benefits from a pitched roof for additional storage of bulky or seasonal items and the driveway can easily accommodate multiple vehicles.
EPC B
West Oxfordshire tax band: F
We are required by law to conduct anti-money laundering checks on all those selling or buying a property. Whilst we retain responsibility for ensuring checks and any ongoing monitoring are carried out correctly, the initial checks are carried out on our behalf by Lifetime Legal who will contact you once you have agreed to instruct us in your sale or had an offer accepted on a property you wish to buy. The cost of these checks is £60 (incl. VAT), which covers the cost of obtaining relevant data and any manual checks and monitoring which might be required. This fee will need to be paid by you in advance of us publishing your property (in the case of a vendor) or issuing a memorandum of sale (in the case of a buyer), directly to Lifetime Legal, and is non-refundable. We will receive some of the fee taken by Lifetime Legal to compensate for its role in the provision of these checks.
SITUATION:
Eynsham is a much sought after village located approximately 5 miles from both Witney & Oxford. Excellent public transport links offer services to Witney, Oxford and London (connection via Oxford).
The village benefits from a wide range of local amenities including a modern Health Centre, Library, Post Office, Gym and three Churches. There is also a variety of thriving local businesses including CO-OP and Spar shops, Butcher, Sandwich/ Coffee bars, the Market Garden with attached cafe/ restaurant and an electrical shop. There is also a number of traditional pubs and local restaurants.
The village benefits from excellent schools, Eynsham Primary School and the highly reputable Bartholomew Secondary School (Ofsted report Outstanding 2013). The village also has Toddler groups as well as sports clubs and societies catering for a variety of age groups and interests.
Interested in this property?
Council tax
First listed
2 weeks agoEnergy Performance Certificate
Eynsham, Witney OX29
Marketed by
Parkers - Eynsham 57b Spareacre Eynsham, Oxon OX29 4NLPlacebuzz mortgage repayment calculator
Monthly repayment
The Est. Mortgage is for a 25 years repayment mortgage based on a 10% deposit and a 5.5% annual interest. It is only intended as a guide. Make sure you obtain accurate figures from your lender before committing to any mortgage. Your home may be repossessed if you do not keep up repayments on a mortgage.
Eynsham, Witney OX29 - Streetview
DISCLAIMER: Property descriptions and related information displayed on this page are marketing materials provided by Parkers - Eynsham. Placebuzz does not warrant or accept any responsibility for the accuracy or completeness of the property descriptions or related information provided here and they do not constitute property particulars. Please contact Parkers - Eynsham for full details and further information.

