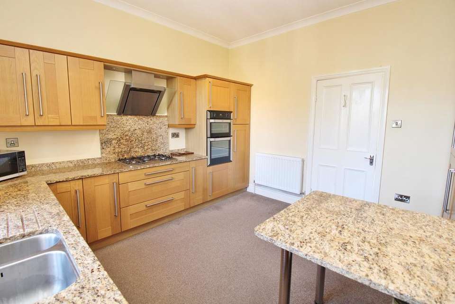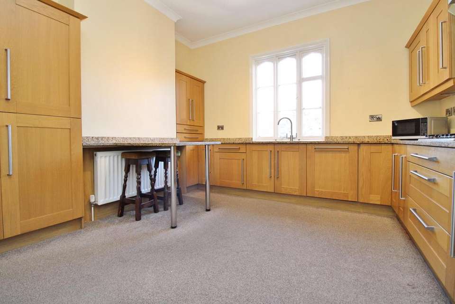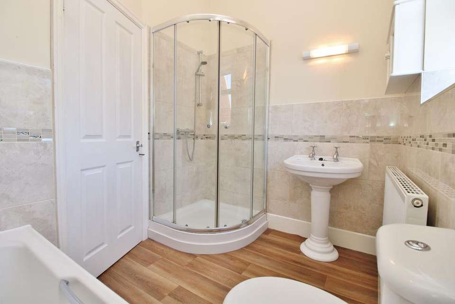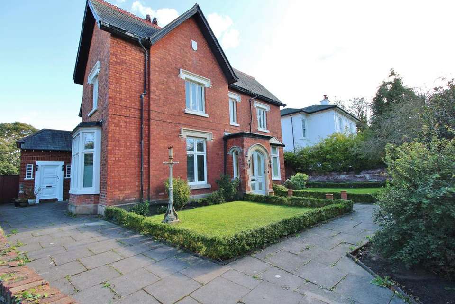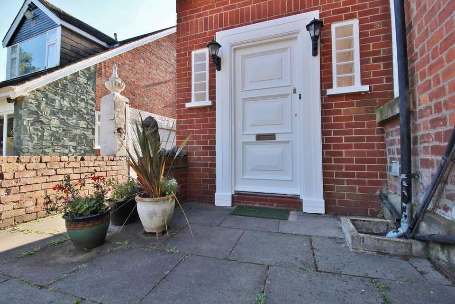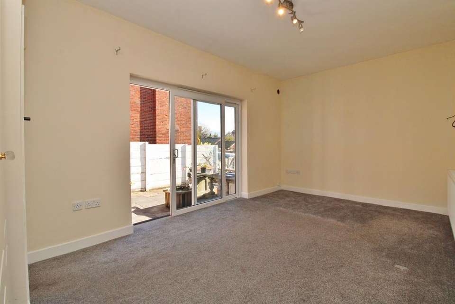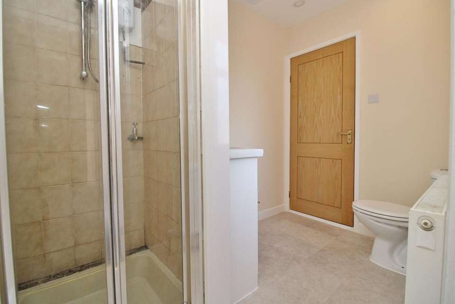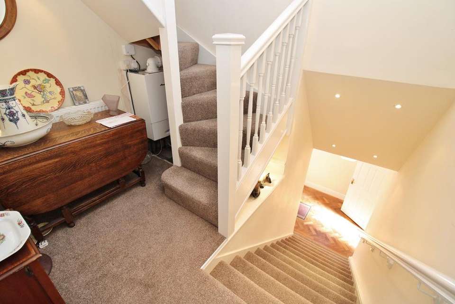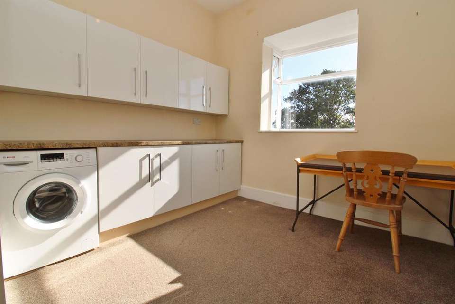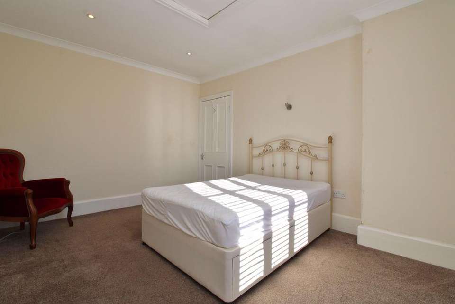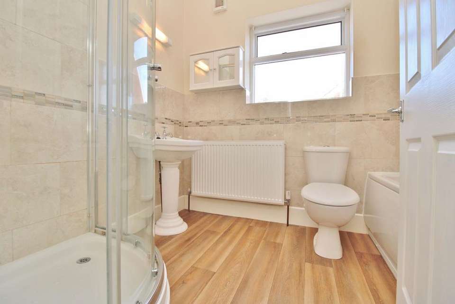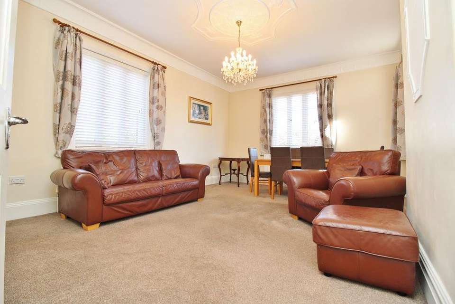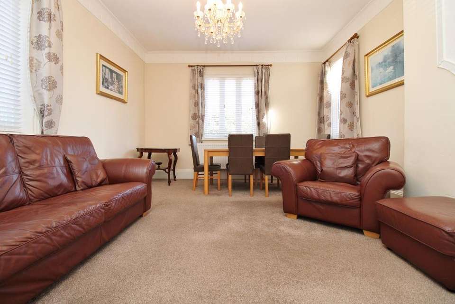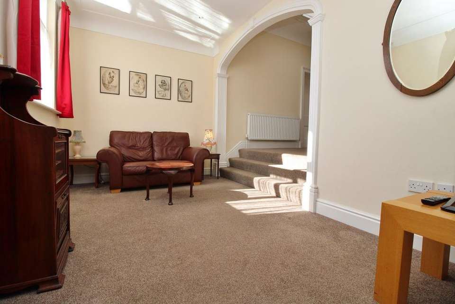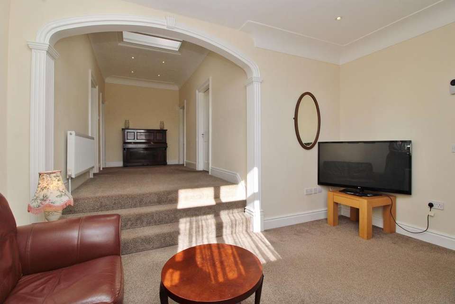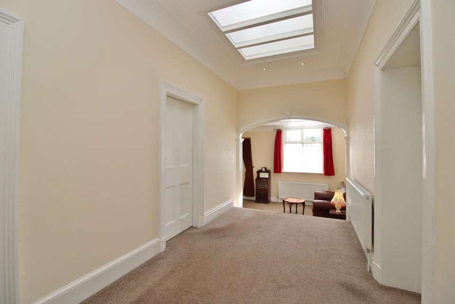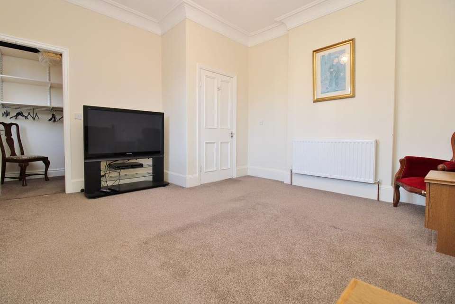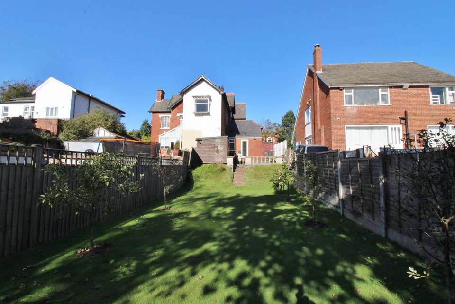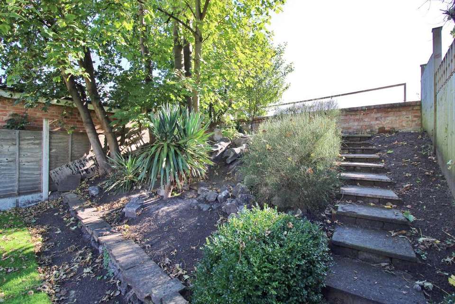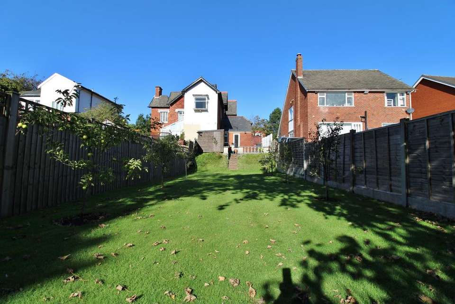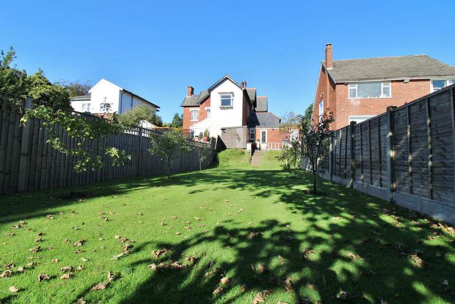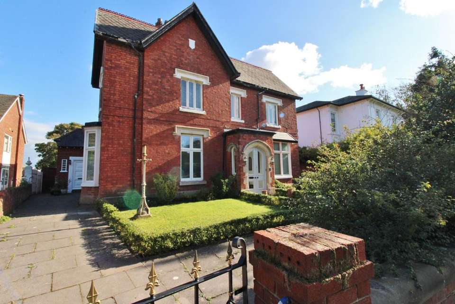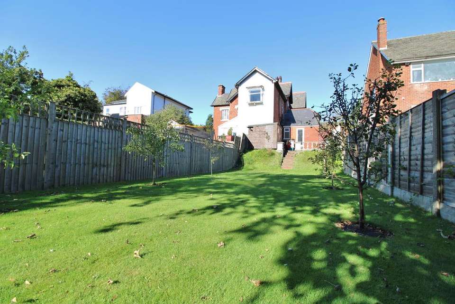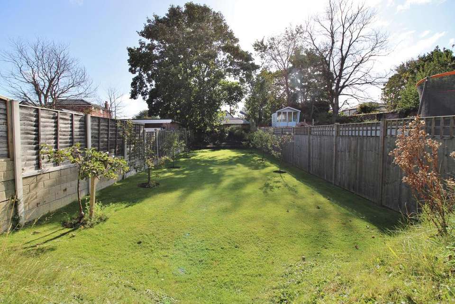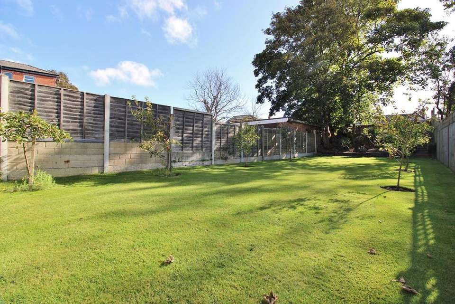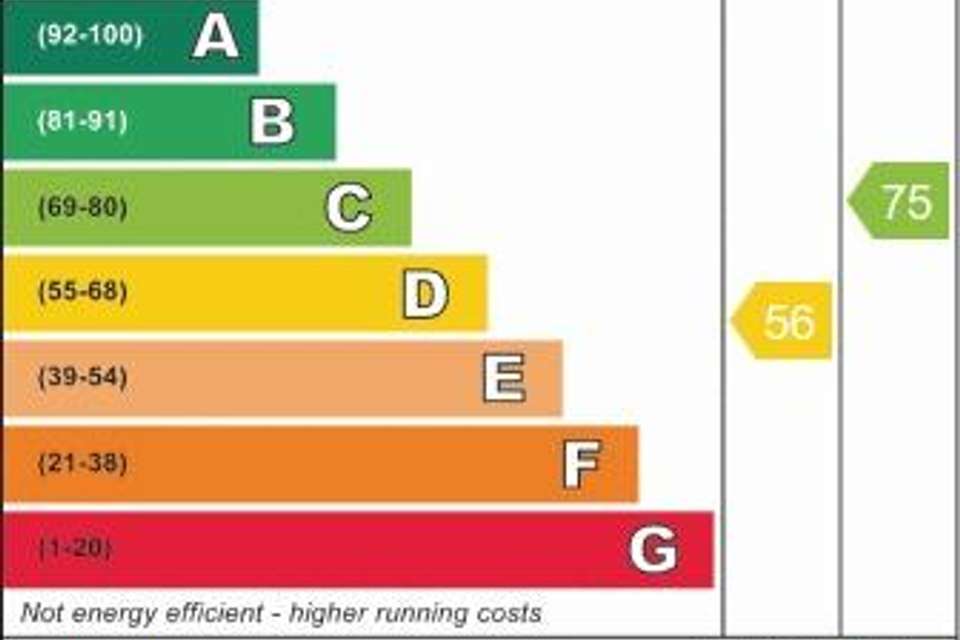4 bedroom flat for sale
Merseyside, PR8flat
bedrooms
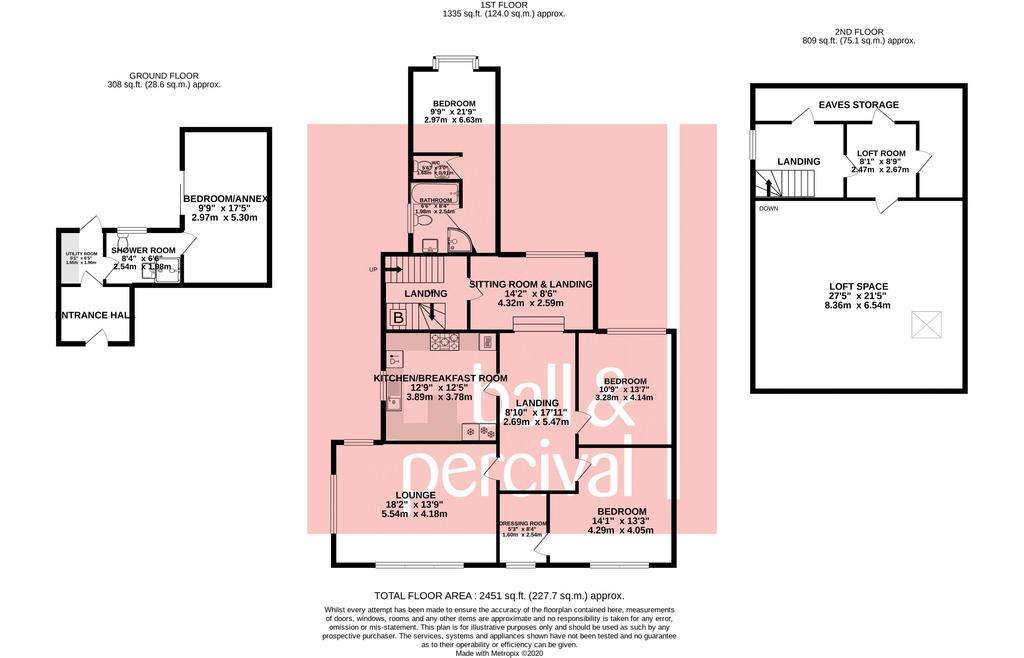
Property photos

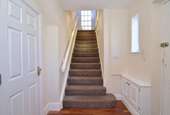
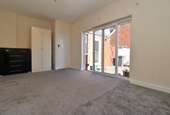
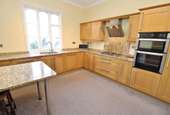
+28
Property description
A truly unique and remarkable property, this flat has the structure of a semi detached mews house providing a flexible and versatile home spanning circa 2500 square ft and situated in the ever desirable Westcliffe Road, Shoreside of Birkdale. This impressive home is ideally positioned for numerous golf courses, including the world renowned Royal Birkdale Golf Club. The property is a short distance away from the beautifully conserved Birkdale Village, replete with an array of eateries, wine bars and boutique shops.
This home would suit a number of different buyer types, and was originally built in the 1800s offering period touches juxtaposed with the latest in modern day living. Without a doubt this property needs to be seen to appreciate the calibre of accommodation on offer, that briefly comprises to the ground floor; entrance hallway with utility room, shower room and ground floor bedroom with sliding patio doors. The layout could easily be converted into an annexe with shower room and kitchenette for multigenerational living.
To the first floor landing is the newly fitted ‘Worcester’ combi boiler which leads to the large landing with reception area, three generous bedrooms, with the master boasting its very own dressing room. The third bedroom has been changed into a utility room however, the current vendor will reconfigure this to the original bedroom layout. A bathroom with four piece suite including corner shower cubicle, bath, hand wash basin and W.C, and a separate W.C with hand wash basin. A lounge with decorative ceiling rose, and to complete the first floor is a stunning dining kitchen with a range of solid wood base and wall units, drawers with complementing granite work tops and integrated granite dining table. Integrated appliances including dishwasher, fridge freezer, oven, grill, five ring gas hob and extractor fan.
To the second floor landing via turned stair case is a loft room and access to a loft space that is used as a workshop, and with relevant planning permission could be turned into another bedroom.
Externally there is a detached garage and pathway to the front with a timber side gate to a large sunny aspect rear garden, with terrace and predominately laid to lawn garden. With an array of fruit trees creating an orchard, a large timber storage shed and raised rockery with steps and mature trees and shrubs to the rear.
Viewings are highly recommended, call Ball & Percival today on[use Contact Agent Button] option 1.
This home would suit a number of different buyer types, and was originally built in the 1800s offering period touches juxtaposed with the latest in modern day living. Without a doubt this property needs to be seen to appreciate the calibre of accommodation on offer, that briefly comprises to the ground floor; entrance hallway with utility room, shower room and ground floor bedroom with sliding patio doors. The layout could easily be converted into an annexe with shower room and kitchenette for multigenerational living.
To the first floor landing is the newly fitted ‘Worcester’ combi boiler which leads to the large landing with reception area, three generous bedrooms, with the master boasting its very own dressing room. The third bedroom has been changed into a utility room however, the current vendor will reconfigure this to the original bedroom layout. A bathroom with four piece suite including corner shower cubicle, bath, hand wash basin and W.C, and a separate W.C with hand wash basin. A lounge with decorative ceiling rose, and to complete the first floor is a stunning dining kitchen with a range of solid wood base and wall units, drawers with complementing granite work tops and integrated granite dining table. Integrated appliances including dishwasher, fridge freezer, oven, grill, five ring gas hob and extractor fan.
To the second floor landing via turned stair case is a loft room and access to a loft space that is used as a workshop, and with relevant planning permission could be turned into another bedroom.
Externally there is a detached garage and pathway to the front with a timber side gate to a large sunny aspect rear garden, with terrace and predominately laid to lawn garden. With an array of fruit trees creating an orchard, a large timber storage shed and raised rockery with steps and mature trees and shrubs to the rear.
Viewings are highly recommended, call Ball & Percival today on[use Contact Agent Button] option 1.
Interested in this property?
Council tax
First listed
2 weeks agoEnergy Performance Certificate
Merseyside, PR8
Marketed by
Ball & Percival - Southport 132 Lord Street Southport PR9 0AEPlacebuzz mortgage repayment calculator
Monthly repayment
The Est. Mortgage is for a 25 years repayment mortgage based on a 10% deposit and a 5.5% annual interest. It is only intended as a guide. Make sure you obtain accurate figures from your lender before committing to any mortgage. Your home may be repossessed if you do not keep up repayments on a mortgage.
Merseyside, PR8 - Streetview
DISCLAIMER: Property descriptions and related information displayed on this page are marketing materials provided by Ball & Percival - Southport. Placebuzz does not warrant or accept any responsibility for the accuracy or completeness of the property descriptions or related information provided here and they do not constitute property particulars. Please contact Ball & Percival - Southport for full details and further information.





