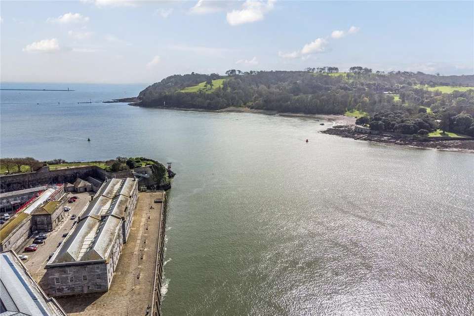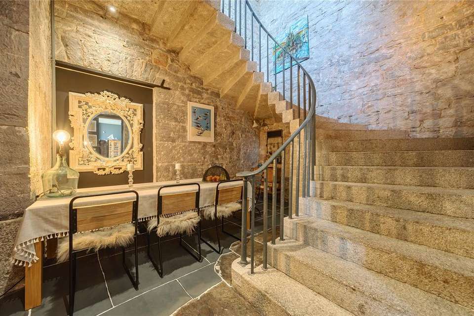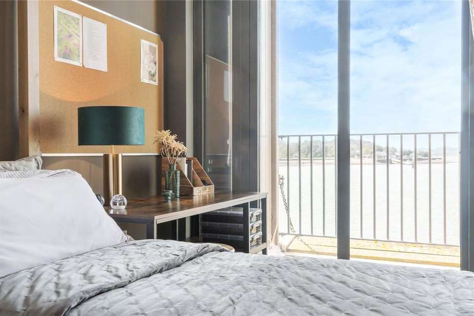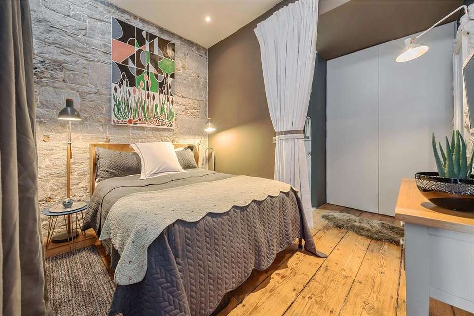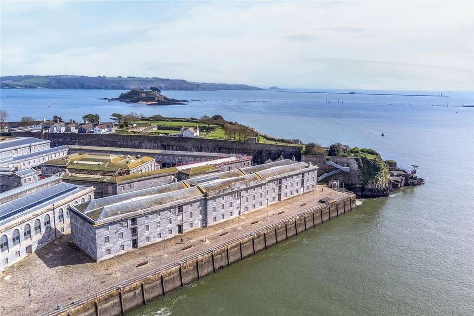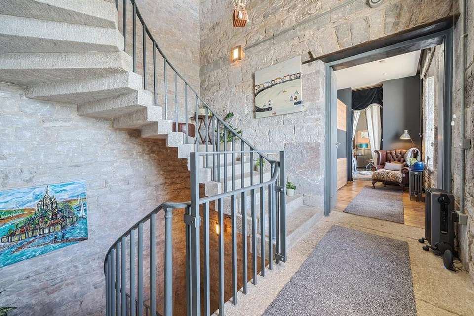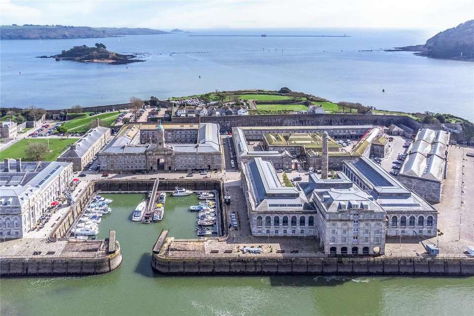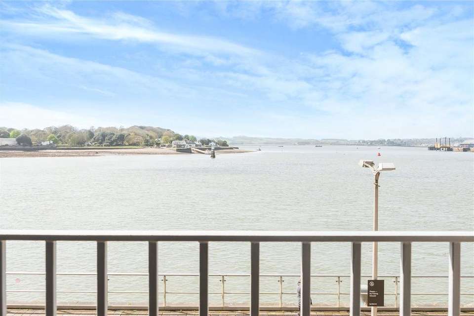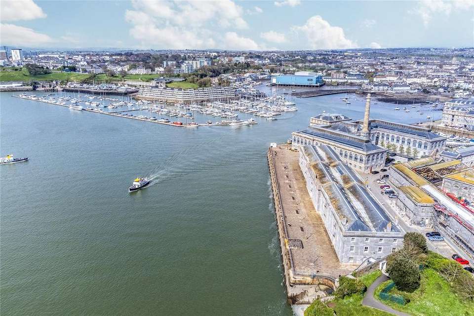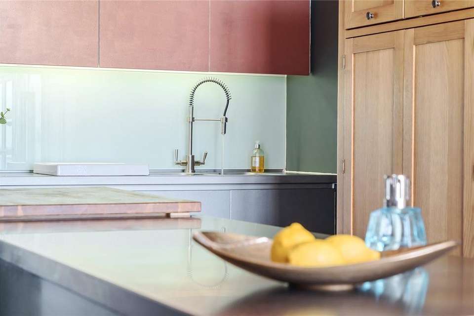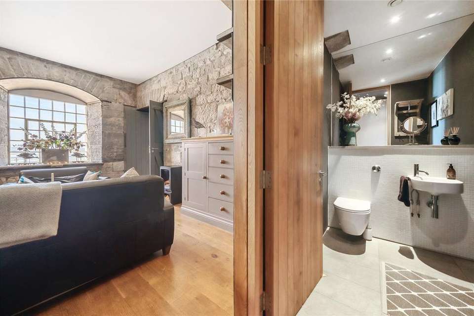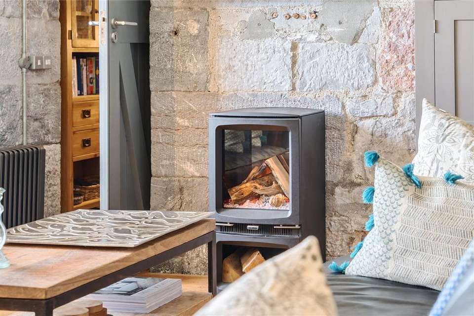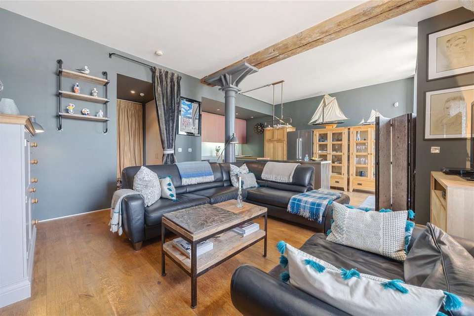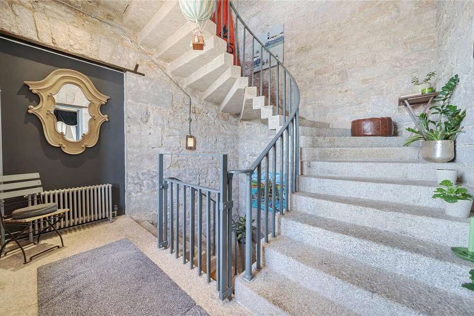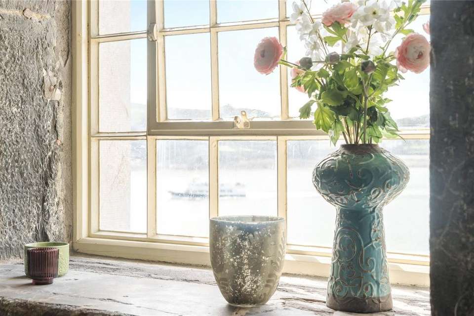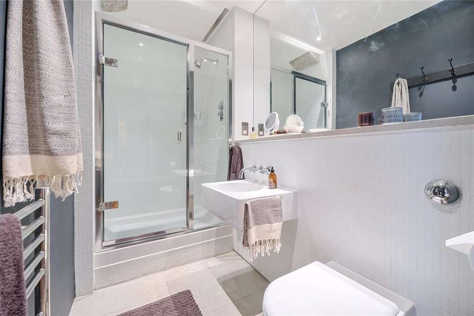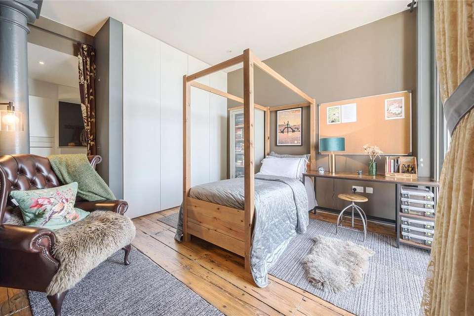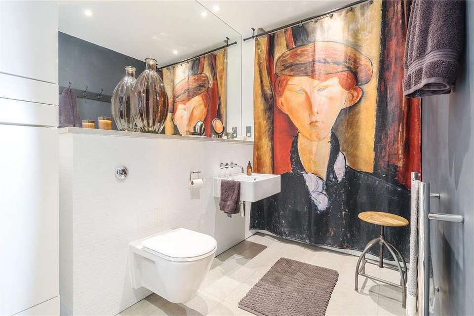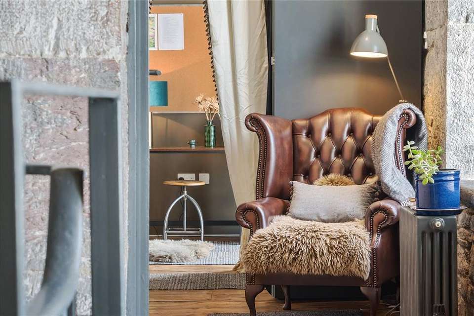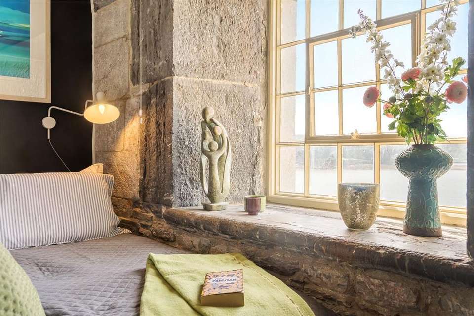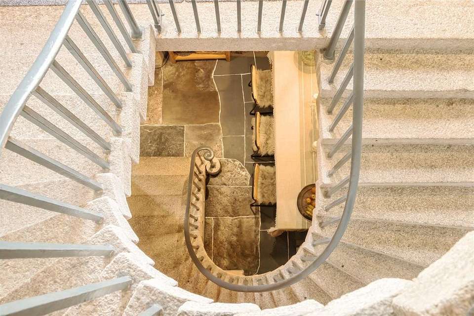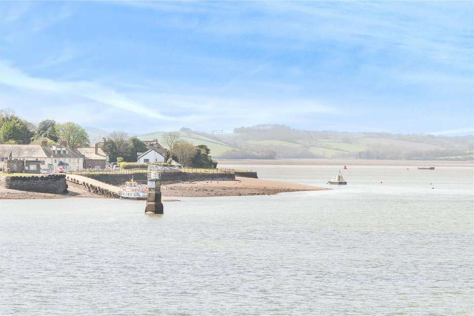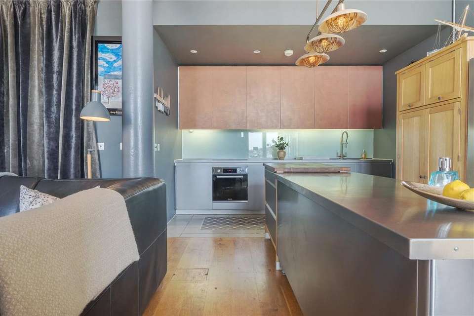2 bedroom flat for sale
Devon, PL1flat
bedrooms
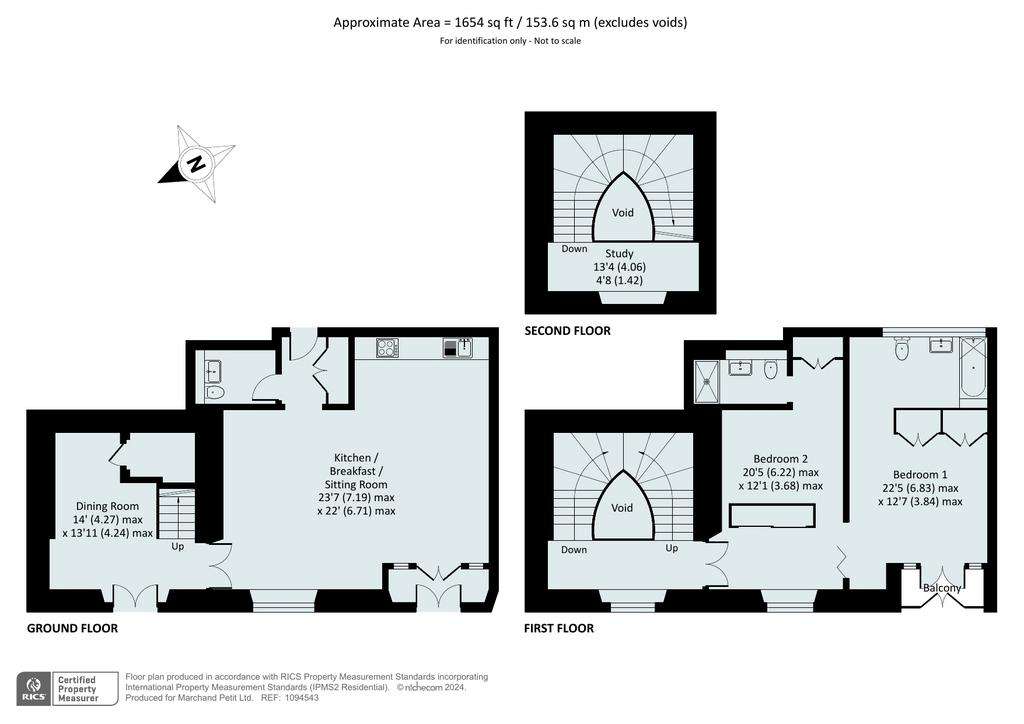
Property photos

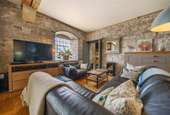

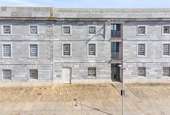
+24
Property description
The lifestyle
Circa 2001 the fresh thinking of award-winning Urban Splash inspired the vision and regeneration of The Royal William Victualling Yard into the vibrant waterfront quarter it is today – creating a go-to harbour haven offering a special residential lifestyle and comprehensive retail destination out of what already existed in this historic Grade I* Listed harbour yard. Situated on a 14-acre site with its own marina and dramatic views out across Plymouth Sound, Mount Edgecombe and the calm waters of the Hamoaze, it is an exciting mixed-use neighbourhood to live, work and relax in – offering waterside living at its best.
Description
19 Clarence delivers a quietness of serene airiness and a rich experience of contrasting original materials and modern comfort. Enjoying outstanding close water views throughout the property over the wharf, Hamoaze and Mount Edgecombe with an abundance of activity to enjoy. A masterful bold approach to pairing old with new and light with dark has resulted in a richly textured, honest and accomplished refurbishment throughout this 3 storey, adaptable pared-back home.
The layout can be altered by adjusting internal doors and curtained walls and the showstopping granite cantilevered spiral staircase serves as a dramatic prelude to the adaptable principal rooms on the upper floors. There are two imposing front doors for ease of access - one internal in the Clarence building leading into No. 19’s hallway, plus - from the wharf handsome original wooded cargo doors and floor to ceiling glass doors provide independent access as well as bringing the outside in when entering from the seaward side of the house.
The natural limestone floor in the kitchen contrasts nicely with the fitted kitchen which includes a stainless steel worktop, integrated Baumatic induction hob, Baumatic pyrolytic oven, Electrolux fridge and fridge/freeze, and Miele dishwasher. A high ceiling laundry cupboard and downstairs cloak room shoulder the entrance hallway that leads into the open plan main sitting room, which flows into the characterful dining room – a second compliment of full height wooden cargo doors open onto the wharf promenade and spectacular evening sunsets can be enjoyed overlooking the water.
Circulation areas on the first floor are adaptable and currently arranged as two double bedrooms, both with luxurious high specification ensuite facilities, continuing up to the 2nd floor the study area has glorious views out over the water and the fascinating nautical manoeuvres happening on the River Tamar.
Parking
19 Clarence has the added advantage of 2 parking spaces. 1 allocated under the lease for sole use of 19 £188 payable quarterly via SIP UK and 1 space in Brewhouse winter garden carpark 125-year lease (expiring June 2120) for the sole use of cars connected to 19 Clarence.
Situation, out and about in Royal William Yard
The yard was originally constructed between 1825 and 1831 as a British Navy victualling facility where they baked the bread and brewed the beer to supply the ships at sea – then they discovered how to salinate water and the cooperage and brewhouse were no longer fully utilized.
Fast forward and today the design led redevelopment of Royal William Yard has made it one of the South West’s most talked about places and its now a buzzing community of homes, restaurants, bars, a cinema, offices, artists spaces, a gym with spa facilities and a hotel, plus a programme of markets, cultural events and exhibitions making an exciting success of community lifestyle and businesses in an exceptional, picturesque harbour side environment, with local passenger ferries linking the Royal William Yard to other districts in Plymouth and Cornwall.
Services
Electricity, central heating and hot water communal system (gas boiler) individually metered, mains drainage.
Local Authority
Plymouth City Council - Council Tax Band F
Service Charge Currently £6,907 p.a invoiced quarterly.
Fixtures and Fittings
All items in the written text of these particulars are included in the sale. All others are expressly excluded regardless of inclusion in any photographs. Purchasers must satisfy themselves that any equipment included in the sale of the property is in satisfactory order.
Tenure
Leasehold 125 years from 24 June 2001
Viewings
Strictly by appointment with the sole agents, Marchand Petit, Newton Ferrers Office, [use Contact Agent Button]
Directions
PL1 3PA
Money Laundering Regulations
Prior to a sale being agreed, prospective purchasers will be required to produce identification documents. Your co-operation with this, in order to comply with Money Laundering regulations, will be appreciated and assist with the smooth progression of the sale.
Circa 2001 the fresh thinking of award-winning Urban Splash inspired the vision and regeneration of The Royal William Victualling Yard into the vibrant waterfront quarter it is today – creating a go-to harbour haven offering a special residential lifestyle and comprehensive retail destination out of what already existed in this historic Grade I* Listed harbour yard. Situated on a 14-acre site with its own marina and dramatic views out across Plymouth Sound, Mount Edgecombe and the calm waters of the Hamoaze, it is an exciting mixed-use neighbourhood to live, work and relax in – offering waterside living at its best.
Description
19 Clarence delivers a quietness of serene airiness and a rich experience of contrasting original materials and modern comfort. Enjoying outstanding close water views throughout the property over the wharf, Hamoaze and Mount Edgecombe with an abundance of activity to enjoy. A masterful bold approach to pairing old with new and light with dark has resulted in a richly textured, honest and accomplished refurbishment throughout this 3 storey, adaptable pared-back home.
The layout can be altered by adjusting internal doors and curtained walls and the showstopping granite cantilevered spiral staircase serves as a dramatic prelude to the adaptable principal rooms on the upper floors. There are two imposing front doors for ease of access - one internal in the Clarence building leading into No. 19’s hallway, plus - from the wharf handsome original wooded cargo doors and floor to ceiling glass doors provide independent access as well as bringing the outside in when entering from the seaward side of the house.
The natural limestone floor in the kitchen contrasts nicely with the fitted kitchen which includes a stainless steel worktop, integrated Baumatic induction hob, Baumatic pyrolytic oven, Electrolux fridge and fridge/freeze, and Miele dishwasher. A high ceiling laundry cupboard and downstairs cloak room shoulder the entrance hallway that leads into the open plan main sitting room, which flows into the characterful dining room – a second compliment of full height wooden cargo doors open onto the wharf promenade and spectacular evening sunsets can be enjoyed overlooking the water.
Circulation areas on the first floor are adaptable and currently arranged as two double bedrooms, both with luxurious high specification ensuite facilities, continuing up to the 2nd floor the study area has glorious views out over the water and the fascinating nautical manoeuvres happening on the River Tamar.
Parking
19 Clarence has the added advantage of 2 parking spaces. 1 allocated under the lease for sole use of 19 £188 payable quarterly via SIP UK and 1 space in Brewhouse winter garden carpark 125-year lease (expiring June 2120) for the sole use of cars connected to 19 Clarence.
Situation, out and about in Royal William Yard
The yard was originally constructed between 1825 and 1831 as a British Navy victualling facility where they baked the bread and brewed the beer to supply the ships at sea – then they discovered how to salinate water and the cooperage and brewhouse were no longer fully utilized.
Fast forward and today the design led redevelopment of Royal William Yard has made it one of the South West’s most talked about places and its now a buzzing community of homes, restaurants, bars, a cinema, offices, artists spaces, a gym with spa facilities and a hotel, plus a programme of markets, cultural events and exhibitions making an exciting success of community lifestyle and businesses in an exceptional, picturesque harbour side environment, with local passenger ferries linking the Royal William Yard to other districts in Plymouth and Cornwall.
Services
Electricity, central heating and hot water communal system (gas boiler) individually metered, mains drainage.
Local Authority
Plymouth City Council - Council Tax Band F
Service Charge Currently £6,907 p.a invoiced quarterly.
Fixtures and Fittings
All items in the written text of these particulars are included in the sale. All others are expressly excluded regardless of inclusion in any photographs. Purchasers must satisfy themselves that any equipment included in the sale of the property is in satisfactory order.
Tenure
Leasehold 125 years from 24 June 2001
Viewings
Strictly by appointment with the sole agents, Marchand Petit, Newton Ferrers Office, [use Contact Agent Button]
Directions
PL1 3PA
Money Laundering Regulations
Prior to a sale being agreed, prospective purchasers will be required to produce identification documents. Your co-operation with this, in order to comply with Money Laundering regulations, will be appreciated and assist with the smooth progression of the sale.
Interested in this property?
Council tax
First listed
2 weeks agoDevon, PL1
Marketed by
Marchand Petit - Newton Ferrers The Green, Parsonage Road, Newton Ferrers Plymouth PL8 1ATPlacebuzz mortgage repayment calculator
Monthly repayment
The Est. Mortgage is for a 25 years repayment mortgage based on a 10% deposit and a 5.5% annual interest. It is only intended as a guide. Make sure you obtain accurate figures from your lender before committing to any mortgage. Your home may be repossessed if you do not keep up repayments on a mortgage.
Devon, PL1 - Streetview
DISCLAIMER: Property descriptions and related information displayed on this page are marketing materials provided by Marchand Petit - Newton Ferrers. Placebuzz does not warrant or accept any responsibility for the accuracy or completeness of the property descriptions or related information provided here and they do not constitute property particulars. Please contact Marchand Petit - Newton Ferrers for full details and further information.





