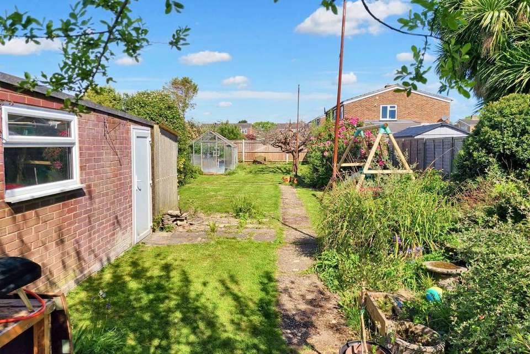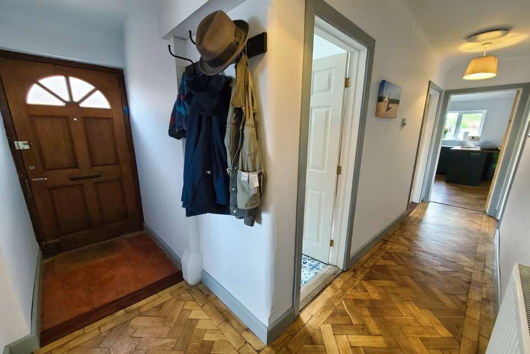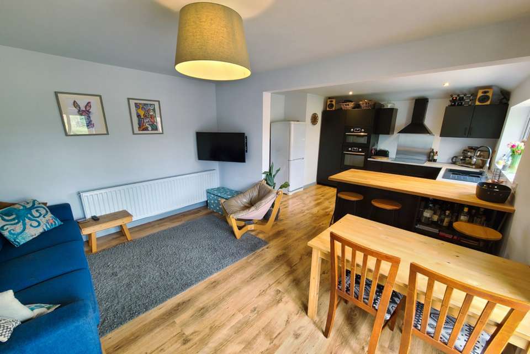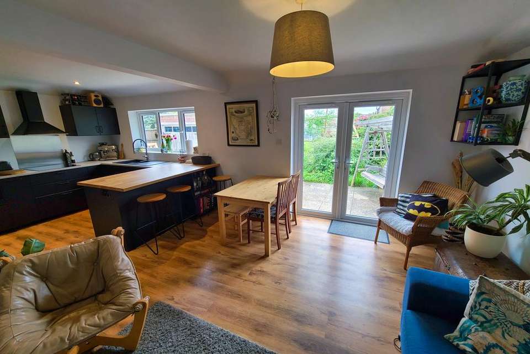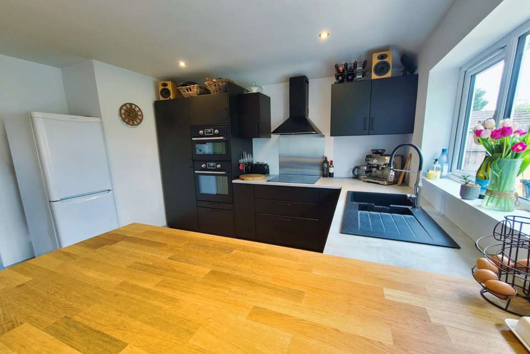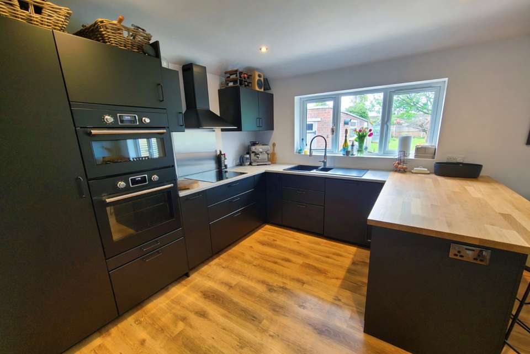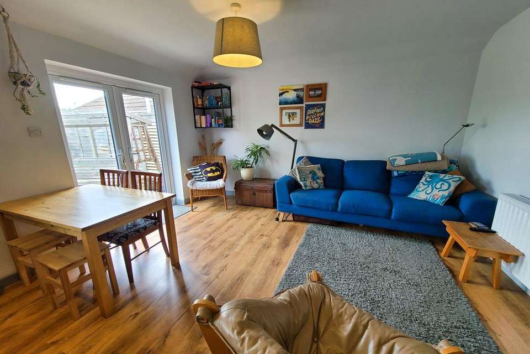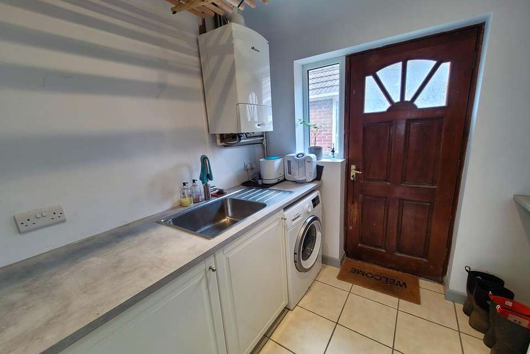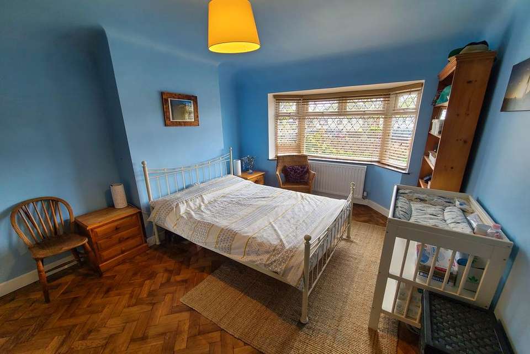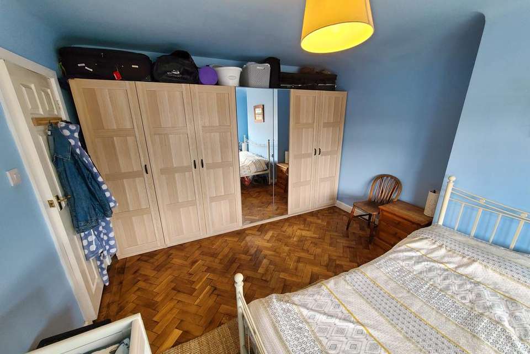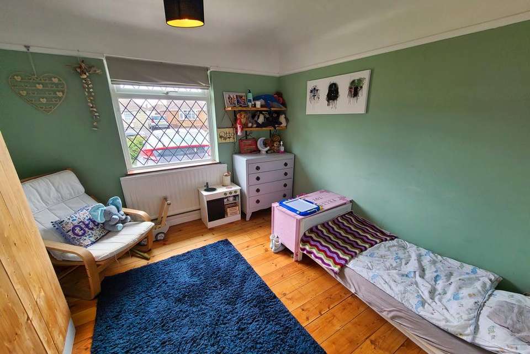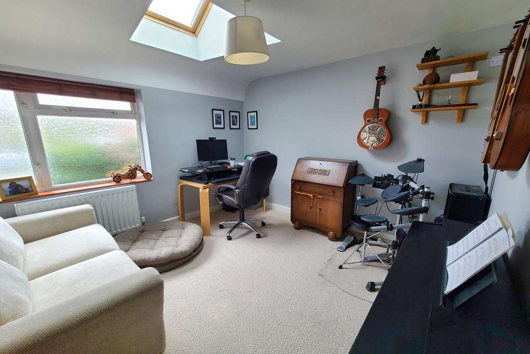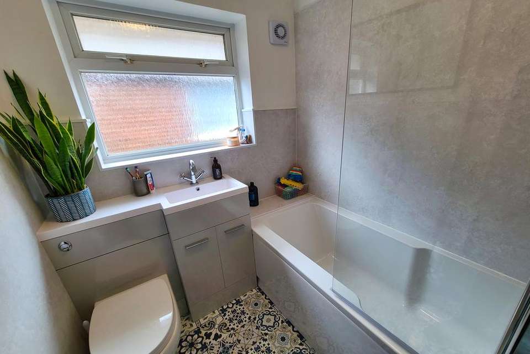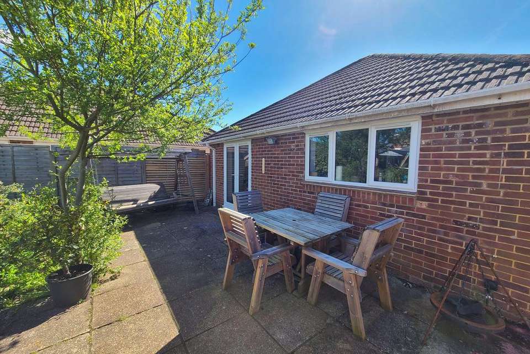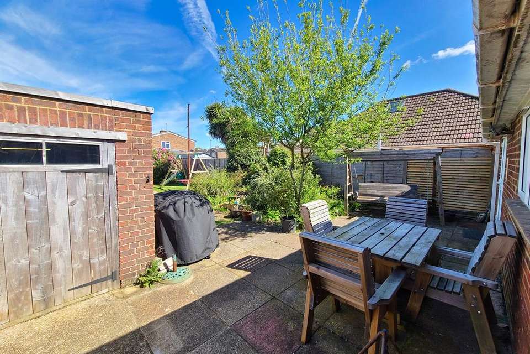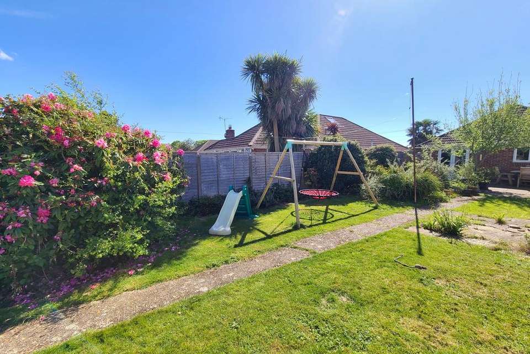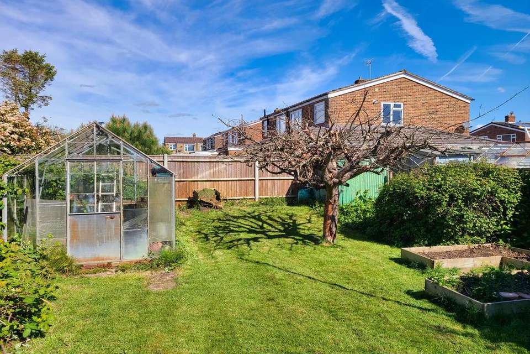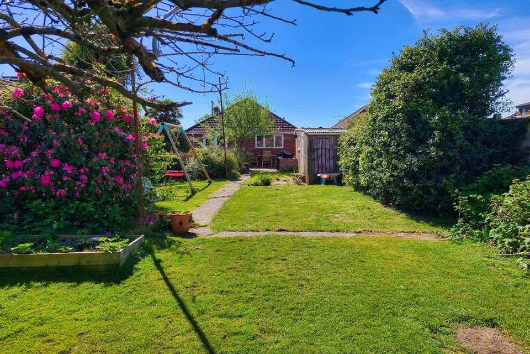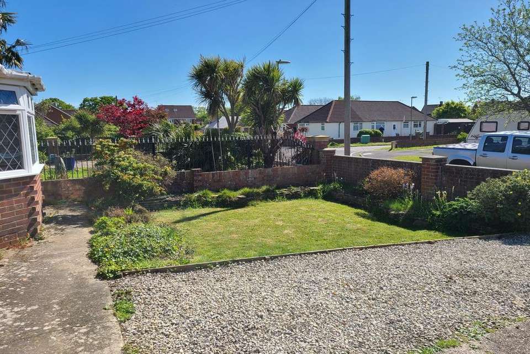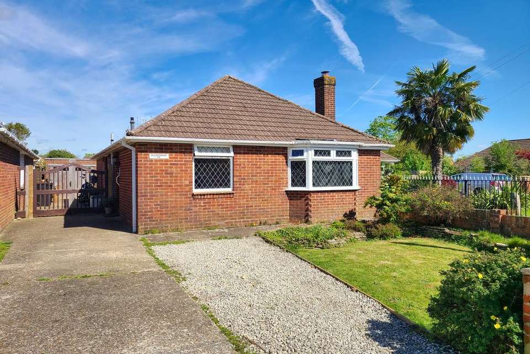3 bedroom detached bungalow for sale
Hamtun Gardens, Totton SO40bungalow
bedrooms
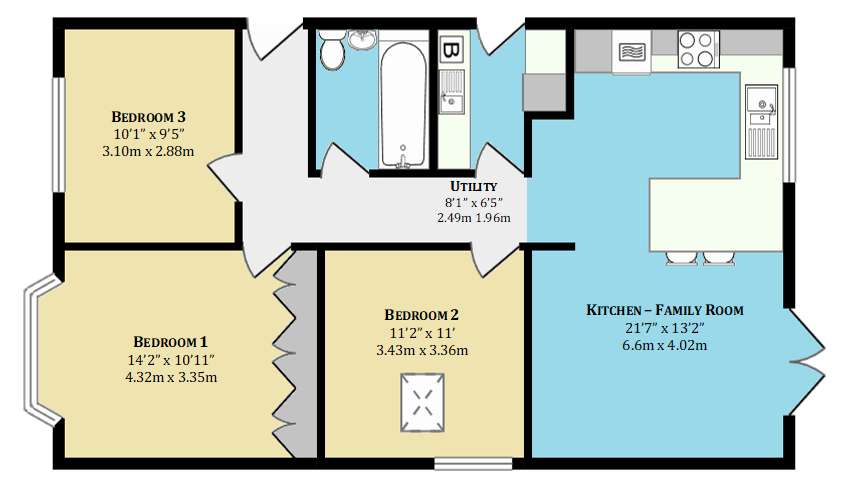
Property photos
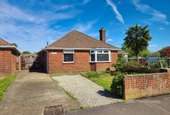

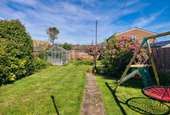

+20
Property description
Hamwic Independent Estate Agents are delighted to welcome to the market this well presented and recently modernised 3 bedroom detached bungalow located within a convenient position within central Totton. The property benefits from a refitted rear aspect kitchen – family room, separate utility, refitted bathroom, detached garage, gas central heating and off road parking.
| DETACHED BUNGALOW | MODERN REFITTED KITCHEN – FAMILY ROOM | 3 BEDROOMS | REFITTED BATHROOM | SEPARATE UTILITY | GAS CENTRAL HEATING | DOUBLE GLAZED WINDOWS | DETACHED GARAGE | GENEROUS REAR GARDEN | OFF ROAD PARKING | WELL PRESENTED AND MODERNISED THROUGHOUT |
FRONT: base level brick wall to the front boundary, opening to the side leading to the driveway offering parking off road, remainder laid to lawn with raised flower beds to borders. Additional gravelled section. double wooden gates to the side of the dwelling leading to the rear garden/detached garage. Personal door at the side into the utility room. Main entrance door at the side opening into;
ENTRANCE HALL: smooth ceiling, fuse board and electric meter location, original wooden parquet flooring, radiator and doors to;
BEDROOM 1: smooth ceiling, double glazed bay window to the front aspect, original wooden parquet flooring, radiator and built in triple wardrobes fitted.
BEDROOM 2: smooth ceiling, obscure double glazed window to the side aspect, radiator, double glazed Velux window, radiator. Carpet fitted.
BEDROOM 3: smooth ceiling, double glazed window to the front aspect, stripped and stained original wooden flooring and radiator.
KITCHEN – FAMILY ROOM: smooth ceiling, downlights fitted, engineered wooden laminate flooring, double glazed window to the rear aspect. Refitted kitchen comprising; work surfaces with units and drawers to the base level with further matching eye level units, pantry cupboard (gas meter location) integrated induction hob, extractor hood, 1 ½ bowl sink unit, integrated dishwasher, vertical combi oven, grill and microwave. Radiator. Open directly to the side into the family room with double glazed double doors to the rear/garden. Space for fridge/freezer.
UTILITY ROOM: smooth ceiling, work surface with space and plumbing for washing machine, gas combi boiler to corner at eye level, double glazed window to the side aspect, personal door to the side/driveway. Tiled flooring.
BATHROOM: smooth ceiling, obscure double glazed window to the side aspect, refitted enclosed bath with mixer shower and screen fitted above, vanity unit with wash basin and low level WC. Heated towel rail. Tiled effect laminate flooring. Access to the loft (part boarded and light fitted).
OUTSIDE - REAR GARDEN: generous rear garden with patio area to the base of the property, pathway through the middle of the garden, remainder laid to lawn with a variety of mature shrubs, plants and trees. Personal door into the garage. Enclosed with timber fencing.
The garage (20’ x 8’6” / 6.10m x 2.60m) has double wooden doors to the front aspect, window and personal door at the side, power and lighting fitted.
COUNCIL TAX BAND: D – NFDC
CONSTRUCTION: Brick
MAINS: Water, Drainage, Gas & Electric
HEATING: Gas Central Heating
MOBILE: All Major Providers
BROADBAND: Ultra-Fast available
| DETACHED BUNGALOW | MODERN REFITTED KITCHEN – FAMILY ROOM | 3 BEDROOMS | REFITTED BATHROOM | SEPARATE UTILITY | GAS CENTRAL HEATING | DOUBLE GLAZED WINDOWS | DETACHED GARAGE | GENEROUS REAR GARDEN | OFF ROAD PARKING | WELL PRESENTED AND MODERNISED THROUGHOUT |
FRONT: base level brick wall to the front boundary, opening to the side leading to the driveway offering parking off road, remainder laid to lawn with raised flower beds to borders. Additional gravelled section. double wooden gates to the side of the dwelling leading to the rear garden/detached garage. Personal door at the side into the utility room. Main entrance door at the side opening into;
ENTRANCE HALL: smooth ceiling, fuse board and electric meter location, original wooden parquet flooring, radiator and doors to;
BEDROOM 1: smooth ceiling, double glazed bay window to the front aspect, original wooden parquet flooring, radiator and built in triple wardrobes fitted.
BEDROOM 2: smooth ceiling, obscure double glazed window to the side aspect, radiator, double glazed Velux window, radiator. Carpet fitted.
BEDROOM 3: smooth ceiling, double glazed window to the front aspect, stripped and stained original wooden flooring and radiator.
KITCHEN – FAMILY ROOM: smooth ceiling, downlights fitted, engineered wooden laminate flooring, double glazed window to the rear aspect. Refitted kitchen comprising; work surfaces with units and drawers to the base level with further matching eye level units, pantry cupboard (gas meter location) integrated induction hob, extractor hood, 1 ½ bowl sink unit, integrated dishwasher, vertical combi oven, grill and microwave. Radiator. Open directly to the side into the family room with double glazed double doors to the rear/garden. Space for fridge/freezer.
UTILITY ROOM: smooth ceiling, work surface with space and plumbing for washing machine, gas combi boiler to corner at eye level, double glazed window to the side aspect, personal door to the side/driveway. Tiled flooring.
BATHROOM: smooth ceiling, obscure double glazed window to the side aspect, refitted enclosed bath with mixer shower and screen fitted above, vanity unit with wash basin and low level WC. Heated towel rail. Tiled effect laminate flooring. Access to the loft (part boarded and light fitted).
OUTSIDE - REAR GARDEN: generous rear garden with patio area to the base of the property, pathway through the middle of the garden, remainder laid to lawn with a variety of mature shrubs, plants and trees. Personal door into the garage. Enclosed with timber fencing.
The garage (20’ x 8’6” / 6.10m x 2.60m) has double wooden doors to the front aspect, window and personal door at the side, power and lighting fitted.
COUNCIL TAX BAND: D – NFDC
CONSTRUCTION: Brick
MAINS: Water, Drainage, Gas & Electric
HEATING: Gas Central Heating
MOBILE: All Major Providers
BROADBAND: Ultra-Fast available
Interested in this property?
Council tax
First listed
2 weeks agoEnergy Performance Certificate
Hamtun Gardens, Totton SO40
Marketed by
Hamwic Independent Estate Agents - Southampton 3–4 South Parade, Salisbury Road Totton, Southampton SO40 3PYPlacebuzz mortgage repayment calculator
Monthly repayment
The Est. Mortgage is for a 25 years repayment mortgage based on a 10% deposit and a 5.5% annual interest. It is only intended as a guide. Make sure you obtain accurate figures from your lender before committing to any mortgage. Your home may be repossessed if you do not keep up repayments on a mortgage.
Hamtun Gardens, Totton SO40 - Streetview
DISCLAIMER: Property descriptions and related information displayed on this page are marketing materials provided by Hamwic Independent Estate Agents - Southampton. Placebuzz does not warrant or accept any responsibility for the accuracy or completeness of the property descriptions or related information provided here and they do not constitute property particulars. Please contact Hamwic Independent Estate Agents - Southampton for full details and further information.


