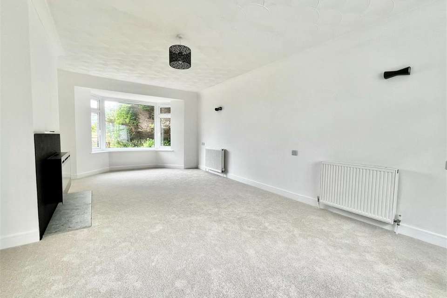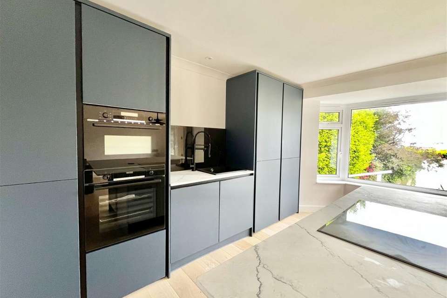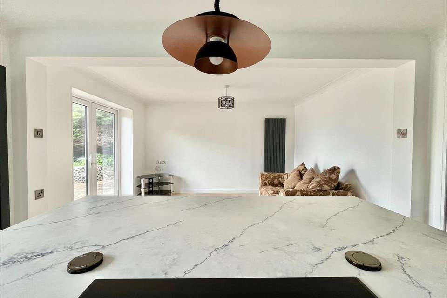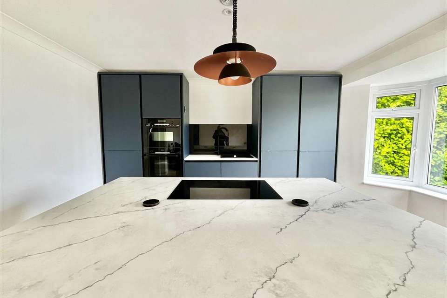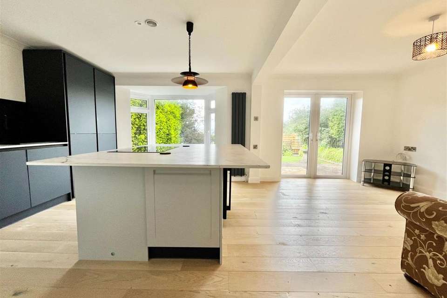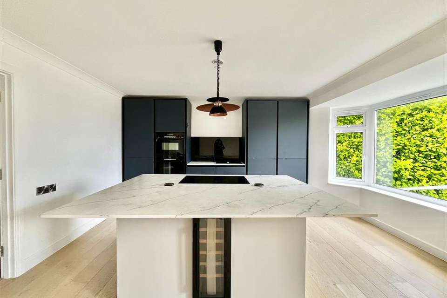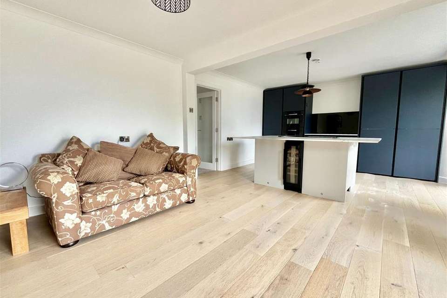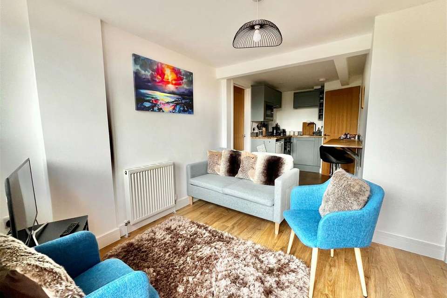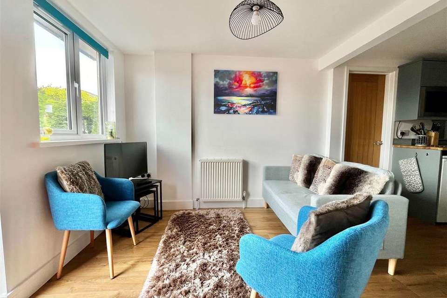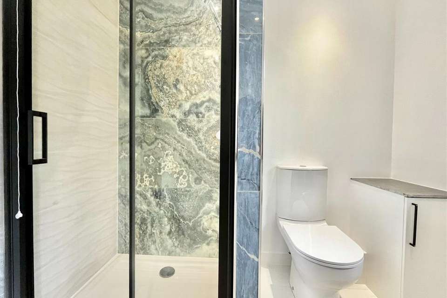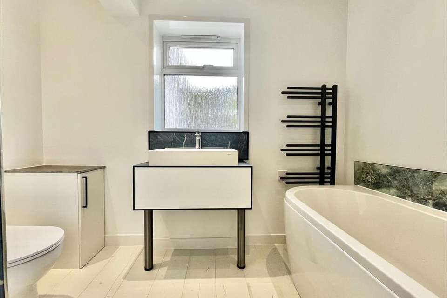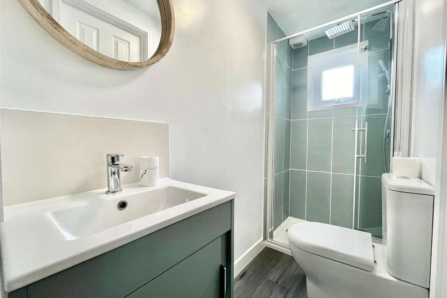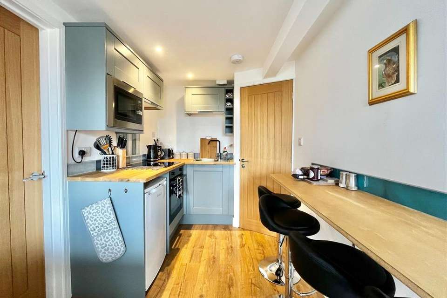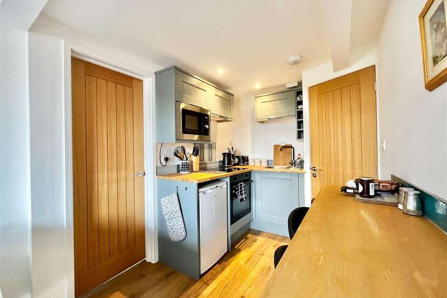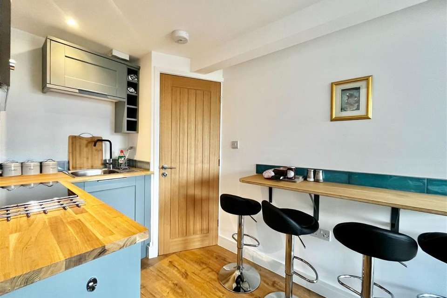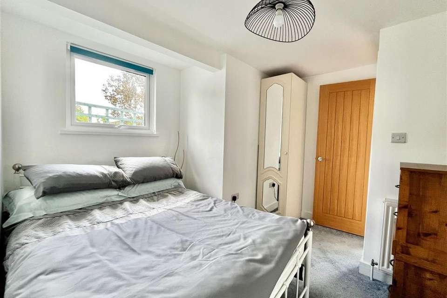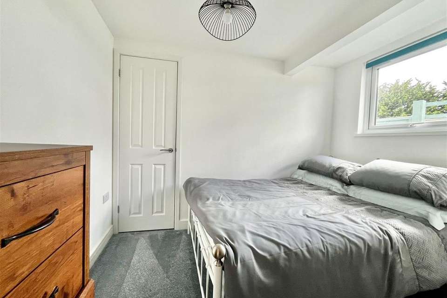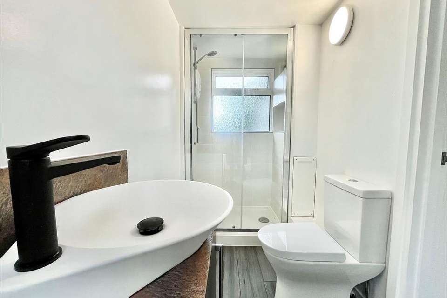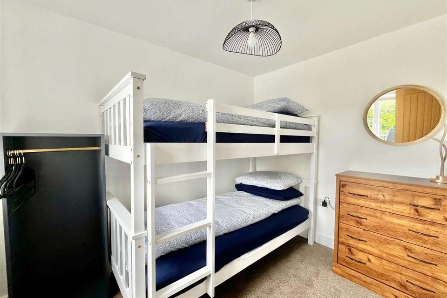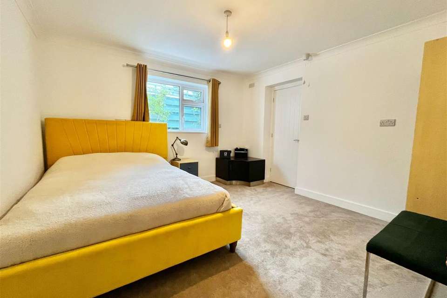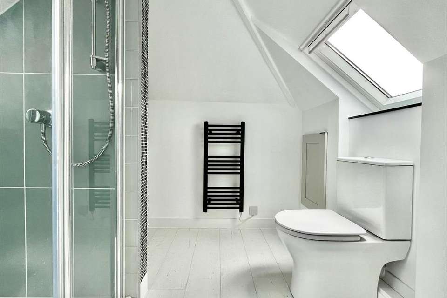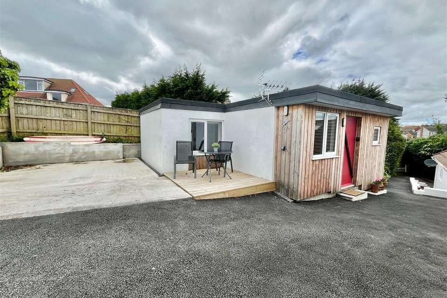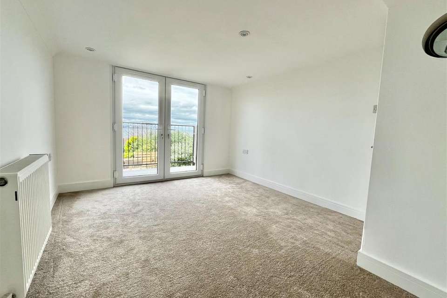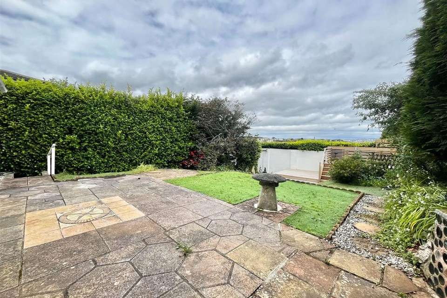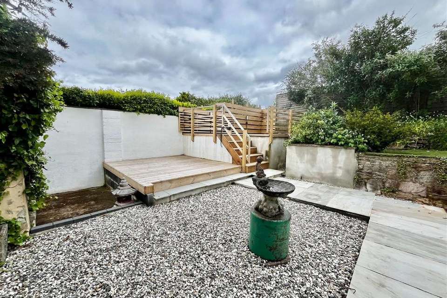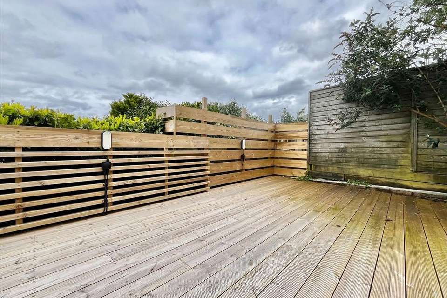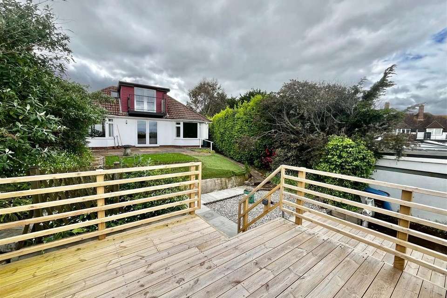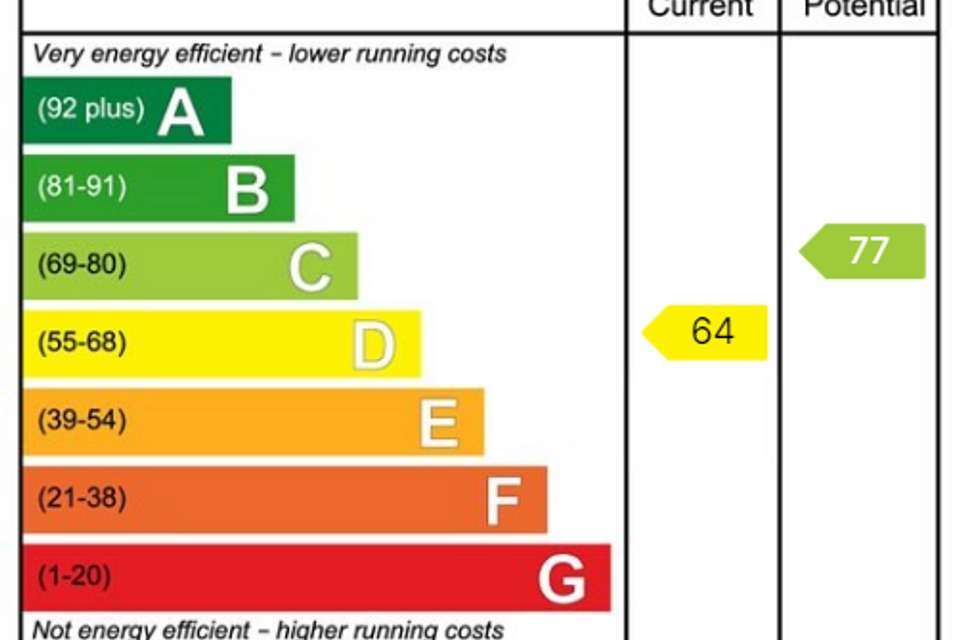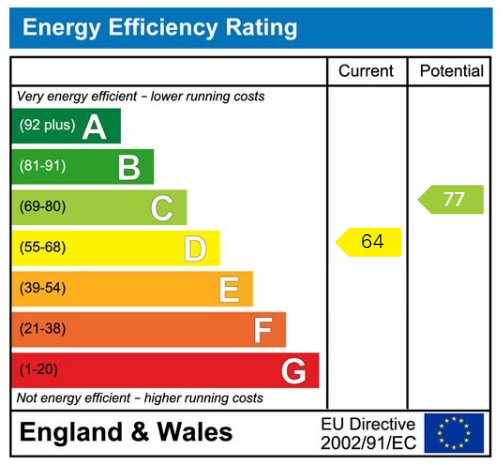4 bedroom detached house for sale
Oyster Close, Paignton TQ4detached house
bedrooms
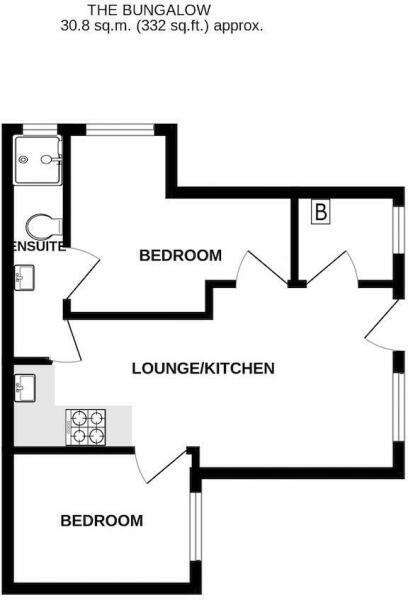
Property photos

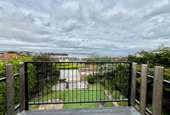
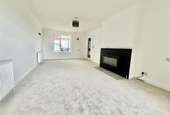
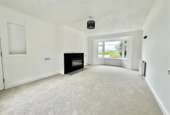
+31
Property description
PROPERTY DESCRIPTION A truly stunning in total five bedroom property, being a three bedroom bungalow plus an additional two bedroom accommodation. This property will ideally suit those looking for an annex or home and income. Enjoying breathtaking views and only a very short walk from the beach, but tucked away in a quiet cul-de-sac. Viewing is highly recommended.GROUND FLOOR Hardwood entrance door opens to:-PORCH Oak engineered flooring. Opening onto:-ENTRANCE HALL Storage/cloaks cupboard with radiator. Loft access hatch. Velux window. Radiator. Doors to principle rooms.LOUNGE - 21' 11'' x 11' 8'' (6.68m x 3.55m) max. A light and bright dual aspect room enjoying views across the sea and coastline to Torquay. Modern wall mounted electric fire. Two radiators.KITCHEN/DINING ROOM - 21' 10'' x 12' 7'' (6.65m x 3.83m) increasing to 15' 0 (4.572m) A luxury range of units comprising two tone navy blue and grey units and has a central island feature. The ample working surfaces and island worktop are quartz caesarstone. Integral appliances include larder size Fridge and Freezer, Bosch appliances include dishwasher and built in oven and combination microwave. A matching induction hob is located on the island with built in wine cooler and two pop up power points. There is an ample size seating/dining area with French doors opening to the patio and garden. Engineered Oak flooring is fitted along with two vertical wall radiators.UTILITY ROOM - 5' 11'' x 5' 5'' (1.80m x 1.65m) Stainless steel sink unit. Plumbing for washing machine and space for further white goods and tumble dryer vent. Vaillant boiler. Double glazed window.STUDY - 5' 9'' x 3' 10'' (1.75m x 1.17m) Double glazed window and feature circular stained glass window to hallway. Fitted workstation shelf. Radiator.GROUND FLOOR BEDROOM 1 - 11' 8'' x 11' 8'' (3.55m x 3.55m) Double glazed window. Door to:-EN SUITE SHOWER ROOM/W.C. Comprising shower enclosure with 'Mira' electric shower. Close coupled W.C. Counter top washbasin with vanity cupboard below. Heated towel rail. Double glazed window and door to side.GROUND FLOOR BEDROOM 2 - 11' 8'' x 10' 8'' (3.55m x 3.25m) Double glazed window. Radiator.LUXURY BATHROOM/W.C. Comprising double ended bath with central mixer tap. Double shower enclosure with overhead and hand held shower attachment. Close coupled W.C. Single drawer vanity unit with counter top washbasin and mixer tap. Heated towel rail. Fitted shelved bathroom unit.FIRST FLOOR BEDROOM 3 - 12' 6'' x 9' 9'' (3.81m x 2.97m) max reducing. French doors opening on to BALCONY. Enjoying beautiful views towards the sea and coastline of Paignton and Torquay. Door to:-EN SUITE SHOWER ROOM/W.C. Alcove shower cubicle in tiled surround and Velux window enjoying sea views. Close coupled W.C. Counter top basin with built in cupboard under. Two eaves cupboards. Heated towel rail. Velux window.OUTSIDE Large parking area to front and private pathway leading down to Cliff Park Road. The pathway connects to and gives access around the side to the rear garden.REAR GARDEN Adjacent to the property is a patio seating area, ideal for sitting and looking at the views! The garden gently slopes down to a large raised timber decked seating area with balustrade, again an ideal spot to admire the view.SEPARATE BUNGALOW ACCOMMODATION A useful secondary accommodation ideal (subject to relevant permissions) for sub letting, 'Air bnb' or dependent relative.KITCHEN / DINING / LIVING ROOM - 18' 10'' x 9' 0'' (5.74m x 2.74m) Overall. Character wooden front door and window to front. Engineered Oak flooring. Radiator. KITCHEN AREA Light blue shaker style wall and base units with oak worktops and tiled splash backs. Four ring induction hob with cooker hood over and integrated oven under. Stainless steel sink with drainer. Space for under counter fridge.UTILITY ROOM - 5' 0'' x 4' 5'' (1.52m x 1.35m) Wall mounted Baxi boiler (bottled gas). Electrical consumer unit. Engineered oak flooring. Radiator.BEDROOM 1 - 10' 2'' x 9' 5'' at largest (3.10m x 2.87m) Window to side. Radiator. Door to shower room.SHOWER ROOM/W.C. Shower with rainfall shower head and separate hand held head in tiled surround. Close coupled W.C. Pedestal wash basin. Heated towel rail.BEDROOM 2 - 8' 11'' x 6' 8'' (2.72m x 2.03m) Window to front. Radiator.OUTSIDE Raised deck area with outside light. concrete hard standing parking space.AGENTS NOTES These details are meant as a guide only. Any mention of planning permission, loft rooms, extensions etc, does not imply they have all the necessary consents, building control etc. Photographs, measurements, floorplans are also for guidance only and are not necessarily to scale or indicative of size or items included in the sale. Commentary regarding length of lease, maintenance charges etc is based on information supplied to us and may have changed. We recommend you make your own enquiries via your legal representative over any matters that concern you prior to agreeing to purchase.
Interested in this property?
Council tax
First listed
2 weeks agoEnergy Performance Certificate
Oyster Close, Paignton TQ4
Marketed by
Taylors - Paignton 26 Hyde Road Paignton, Devon TQ4 5BYPlacebuzz mortgage repayment calculator
Monthly repayment
The Est. Mortgage is for a 25 years repayment mortgage based on a 10% deposit and a 5.5% annual interest. It is only intended as a guide. Make sure you obtain accurate figures from your lender before committing to any mortgage. Your home may be repossessed if you do not keep up repayments on a mortgage.
Oyster Close, Paignton TQ4 - Streetview
DISCLAIMER: Property descriptions and related information displayed on this page are marketing materials provided by Taylors - Paignton. Placebuzz does not warrant or accept any responsibility for the accuracy or completeness of the property descriptions or related information provided here and they do not constitute property particulars. Please contact Taylors - Paignton for full details and further information.





