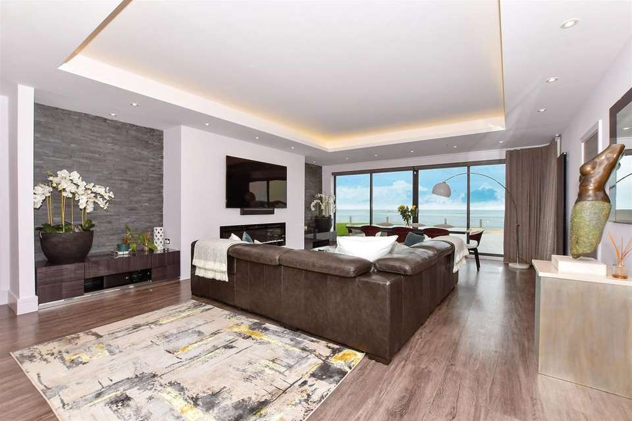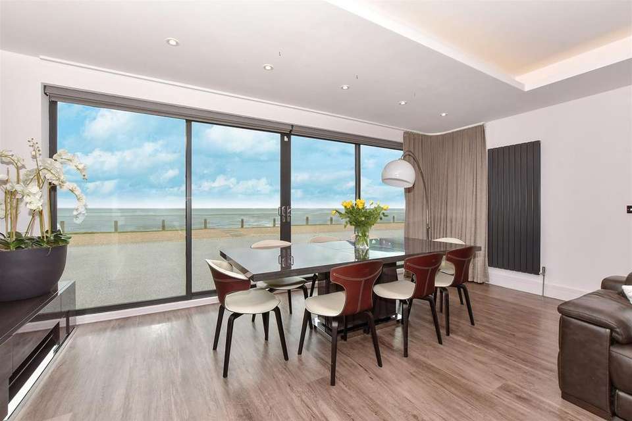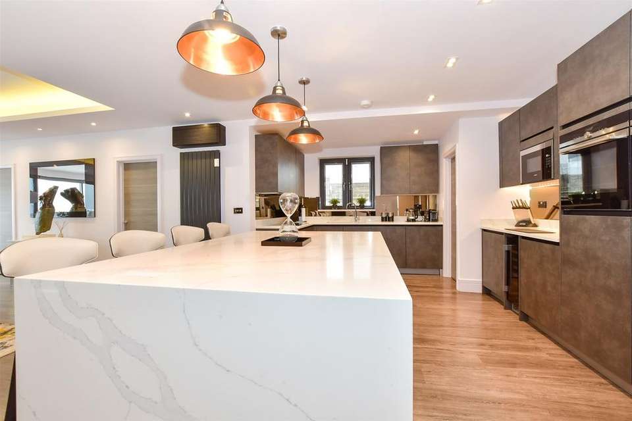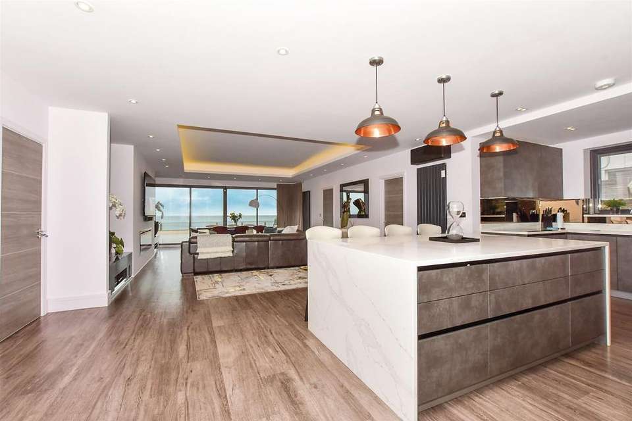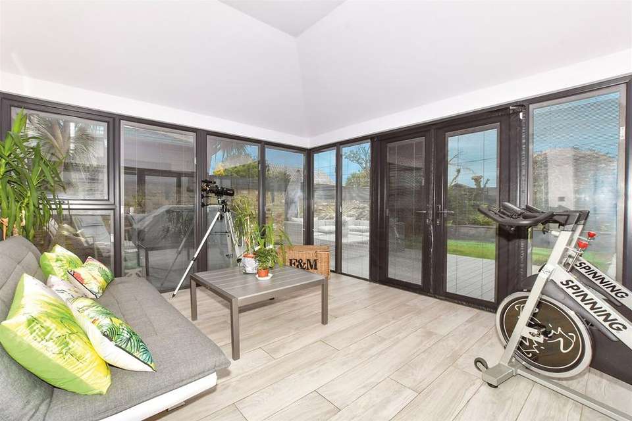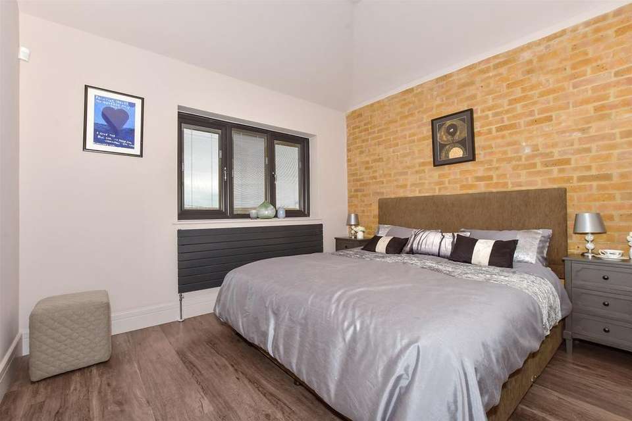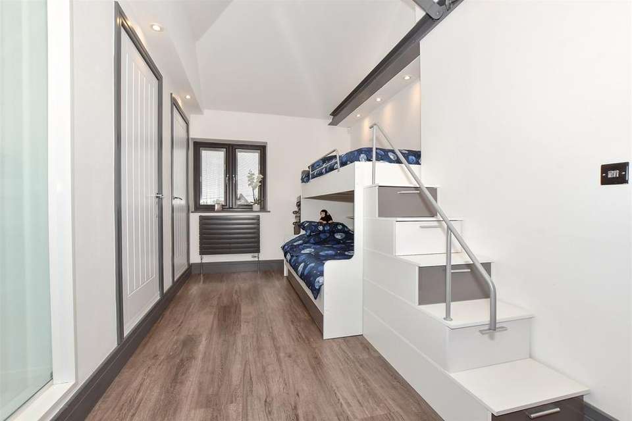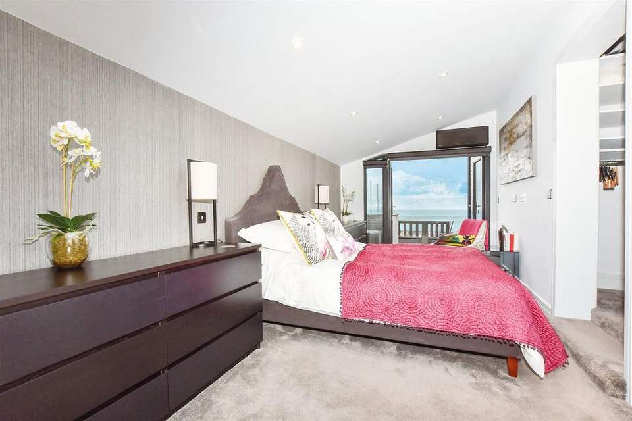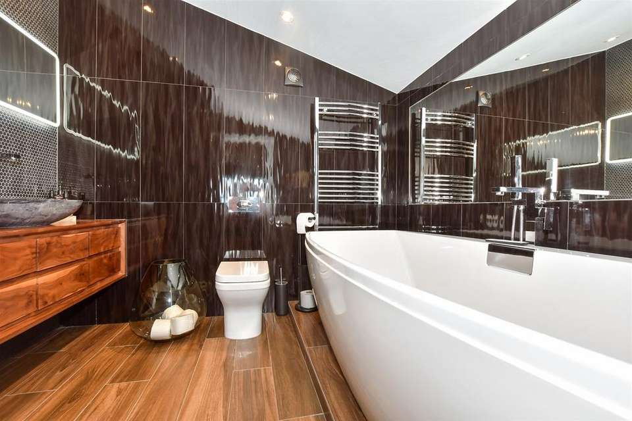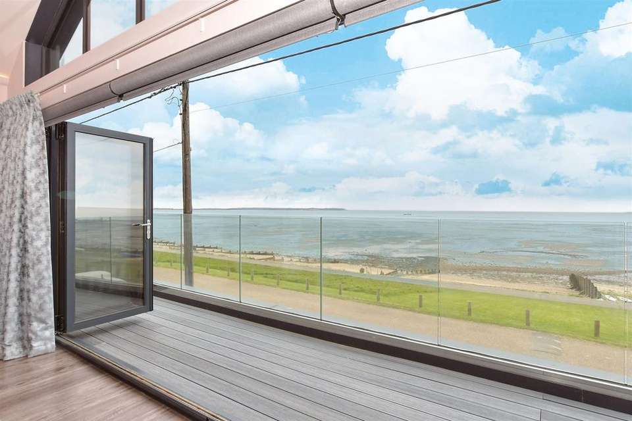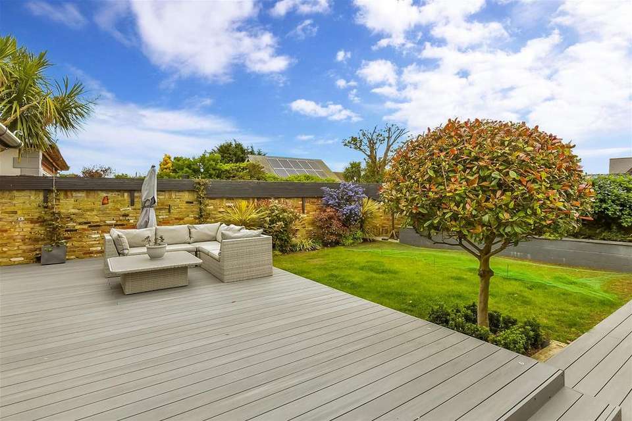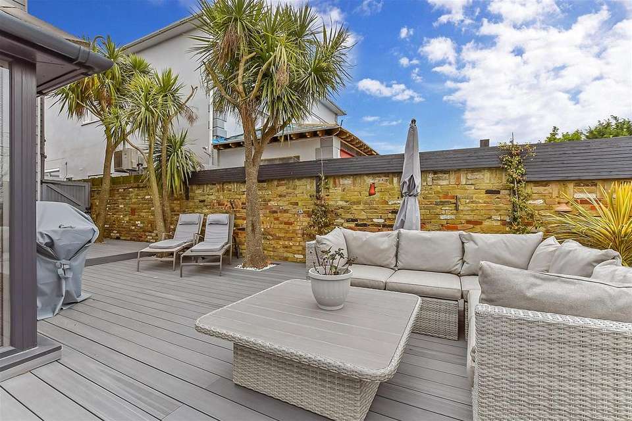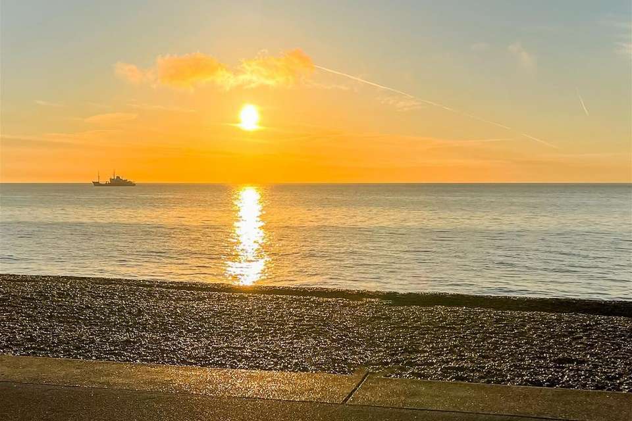6 bedroom detached house for sale
Whitstable, Kentdetached house
bedrooms
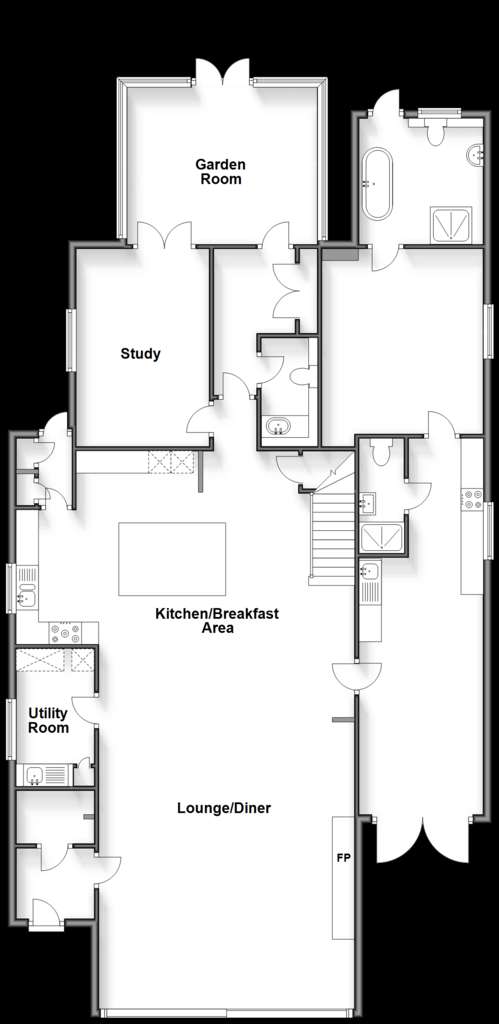
Property photos
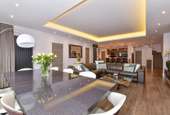
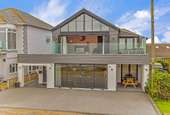
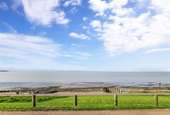
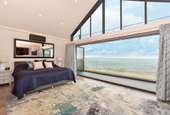
+15
Property description
This stunning marine residence was rebuilt in 2019 and is located along a quiet private road adjacent to the sea, with its own private beach and mooring as well as a superb, self-contained annexe. It has enormous external appeal and is approached via a resin driveway with an electric car charger. The superlative open plan lounge/diner includes seating and dining areas with a modern fireplace and a wall of windows and French doors providing uninterrupted sea views. The kitchen/breakfast area includes textured units with granite worktops, a vast central island/breakfast bar and an adjacent utility room. There is a good sized study/additional bedroom, a nearby cloakroom and storage cupboards as well as a gorgeous garden room with French doors and windows on three sides overlooking the rear garden. A door from the living room opens into the annexe with additional access via a private front patio. There is a sitting/dining area, a galley kitchen, a contemporary shower room and a good sized double bedroom with a stunning en suite bathroom and a door to the rear garden. A glass sided staircase leads to the galleried landing and five double bedrooms, all with en suite facilities. These include a kids room with built in bunks as well as a guest suite with a dressing room and the balcony. The impressive main bedroom has high vaulted ceiling and angled windows above a wall of six bi-fold doors opening onto the glass fronted balcony with wonderful sea views. It includes a large dressing room and an en suite with a Jacuzzi bath. The easy-to-maintain south facing rear garden includes decked terraces, a lawn and shrub borders as well as a separate outbuilding.What the Owner says:
We love the style and tranquility of the house, and while our needs have changed, we are planning to stay local as we like the area, especially walking into Whitstable along the seafront. It is a charming town with its historic harbour, shops, bars and restaurants as well as a mainline station where the high speed train can take you to St Pancras in an hour and 15 minutes. For golfing enthusiasts there is the Whitstable and Seasalter or Chestfield gold clubs, a bowls club, tennis and water sports and the Whitstable Yacht Club or Tankerton Sailing Club. Canterbury is not far away and there are excellent grammar and private schools, three universities and a further education college.Room sizes:LobbyLounge/Diner: 26'9 x 18'7 (8.16m x 5.67m)Kitchen/Breakfast Room: 24'8 x 12'7 (7.52m x 3.84m)Utility Room: 10'0 x 5'5 (3.05m x 1.65m)Inner HallBedroom 5/Study: 15'5 x 9'6 (4.70m x 2.90m)CloakroomSun Lounge: 13'7 x 11'6 (4.14m x 3.51m)Annexe Lounge: 13'4 x 9'7 (4.07m x 2.92m)Annexe Kitchen/Diner: 15'7 (4.75m) x 8'8 (2.64m) narrowing to 5'5 (1.65m)Shower RoomAnnexe Bedroom: 12'6 x 10'8 (3.81m x 3.25m)Bath/Shower Room: 9'4 x 8'3 (2.85m x 2.52m)FIRST FLOORLandingBedroom 3: 12'0 x 11'0 (3.66m x 3.36m)En Suite Bathroom: 8'10 x 6'1 (2.69m x 1.86m)Bedroom 4: 18'4 (5.59m) x 8'5 (2.57m) narrowing to 7'2 (2.19m)Double ShowerEn Suite ToiletBedroom 2: 19'4 x 8'7 (5.90m x 2.62m)Walk In WardrobeEn Suite Shower RoomBalcony: 12'4 x 8'3 (3.76m x 2.52m)Main Bedroom: 19'6 x 13'0 (5.95m x 3.97m)Dressing Room: 11'8 into fitted wardrobes x 11'8 into fitted wardrobes (3.56m x 3.56m)En Suite Bathroom: 11'6 x 5'1 (3.51m x 1.55m)Balcony: 18'5 x 5'1 (5.62m x 1.55m)OUTSIDERear GardenDrivewayOUTBUILDINGWorkshop: 19'9 x 9'0 (6.02m x 2.75m)Cloakroom: 9'0 x 4'4 (2.75m x 1.32m)
The information provided about this property does not constitute or form part of an offer or contract, nor may be it be regarded as representations. All interested parties must verify accuracy and your solicitor must verify tenure/lease information, fixtures & fittings and, where the property has been extended/converted, planning/building regulation consents. All dimensions are approximate and quoted for guidance only as are floor plans which are not to scale and their accuracy cannot be confirmed. Reference to appliances and/or services does not imply that they are necessarily in working order or fit for the purpose.
We are pleased to offer our customers a range of additional services to help them with moving home. None of these services are obligatory and you are free to use service providers of your choice. Current regulations require all estate agents to inform their customers of the fees they earn for recommending third party services. If you choose to use a service provider recommended by Fine & Country, details of all referral fees can be found at the link below. If you decide to use any of our services, please be assured that this will not increase the fees you pay to our service providers, which remain as quoted directly to you.
We love the style and tranquility of the house, and while our needs have changed, we are planning to stay local as we like the area, especially walking into Whitstable along the seafront. It is a charming town with its historic harbour, shops, bars and restaurants as well as a mainline station where the high speed train can take you to St Pancras in an hour and 15 minutes. For golfing enthusiasts there is the Whitstable and Seasalter or Chestfield gold clubs, a bowls club, tennis and water sports and the Whitstable Yacht Club or Tankerton Sailing Club. Canterbury is not far away and there are excellent grammar and private schools, three universities and a further education college.Room sizes:LobbyLounge/Diner: 26'9 x 18'7 (8.16m x 5.67m)Kitchen/Breakfast Room: 24'8 x 12'7 (7.52m x 3.84m)Utility Room: 10'0 x 5'5 (3.05m x 1.65m)Inner HallBedroom 5/Study: 15'5 x 9'6 (4.70m x 2.90m)CloakroomSun Lounge: 13'7 x 11'6 (4.14m x 3.51m)Annexe Lounge: 13'4 x 9'7 (4.07m x 2.92m)Annexe Kitchen/Diner: 15'7 (4.75m) x 8'8 (2.64m) narrowing to 5'5 (1.65m)Shower RoomAnnexe Bedroom: 12'6 x 10'8 (3.81m x 3.25m)Bath/Shower Room: 9'4 x 8'3 (2.85m x 2.52m)FIRST FLOORLandingBedroom 3: 12'0 x 11'0 (3.66m x 3.36m)En Suite Bathroom: 8'10 x 6'1 (2.69m x 1.86m)Bedroom 4: 18'4 (5.59m) x 8'5 (2.57m) narrowing to 7'2 (2.19m)Double ShowerEn Suite ToiletBedroom 2: 19'4 x 8'7 (5.90m x 2.62m)Walk In WardrobeEn Suite Shower RoomBalcony: 12'4 x 8'3 (3.76m x 2.52m)Main Bedroom: 19'6 x 13'0 (5.95m x 3.97m)Dressing Room: 11'8 into fitted wardrobes x 11'8 into fitted wardrobes (3.56m x 3.56m)En Suite Bathroom: 11'6 x 5'1 (3.51m x 1.55m)Balcony: 18'5 x 5'1 (5.62m x 1.55m)OUTSIDERear GardenDrivewayOUTBUILDINGWorkshop: 19'9 x 9'0 (6.02m x 2.75m)Cloakroom: 9'0 x 4'4 (2.75m x 1.32m)
The information provided about this property does not constitute or form part of an offer or contract, nor may be it be regarded as representations. All interested parties must verify accuracy and your solicitor must verify tenure/lease information, fixtures & fittings and, where the property has been extended/converted, planning/building regulation consents. All dimensions are approximate and quoted for guidance only as are floor plans which are not to scale and their accuracy cannot be confirmed. Reference to appliances and/or services does not imply that they are necessarily in working order or fit for the purpose.
We are pleased to offer our customers a range of additional services to help them with moving home. None of these services are obligatory and you are free to use service providers of your choice. Current regulations require all estate agents to inform their customers of the fees they earn for recommending third party services. If you choose to use a service provider recommended by Fine & Country, details of all referral fees can be found at the link below. If you decide to use any of our services, please be assured that this will not increase the fees you pay to our service providers, which remain as quoted directly to you.
Council tax
First listed
2 weeks agoWhitstable, Kent
Placebuzz mortgage repayment calculator
Monthly repayment
The Est. Mortgage is for a 25 years repayment mortgage based on a 10% deposit and a 5.5% annual interest. It is only intended as a guide. Make sure you obtain accurate figures from your lender before committing to any mortgage. Your home may be repossessed if you do not keep up repayments on a mortgage.
Whitstable, Kent - Streetview
DISCLAIMER: Property descriptions and related information displayed on this page are marketing materials provided by Fine & Country - Canterbury. Placebuzz does not warrant or accept any responsibility for the accuracy or completeness of the property descriptions or related information provided here and they do not constitute property particulars. Please contact Fine & Country - Canterbury for full details and further information.





