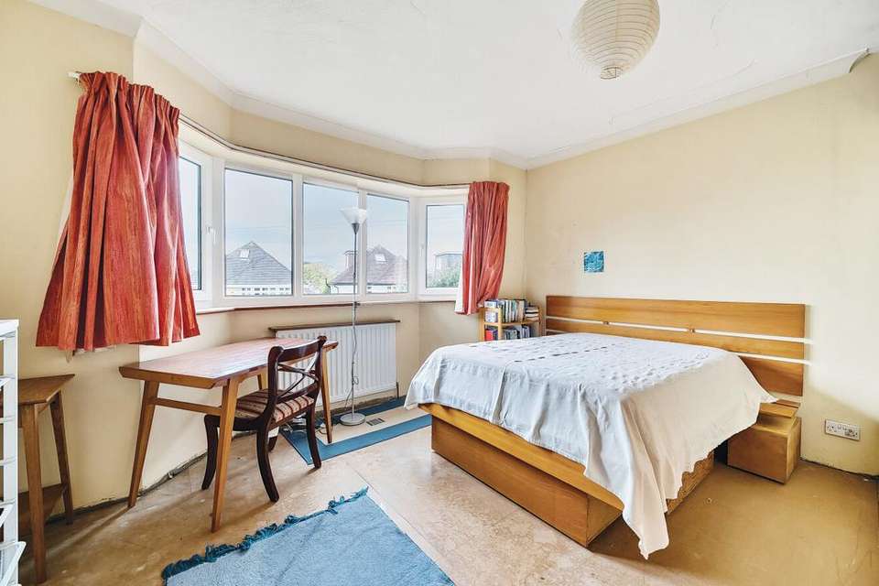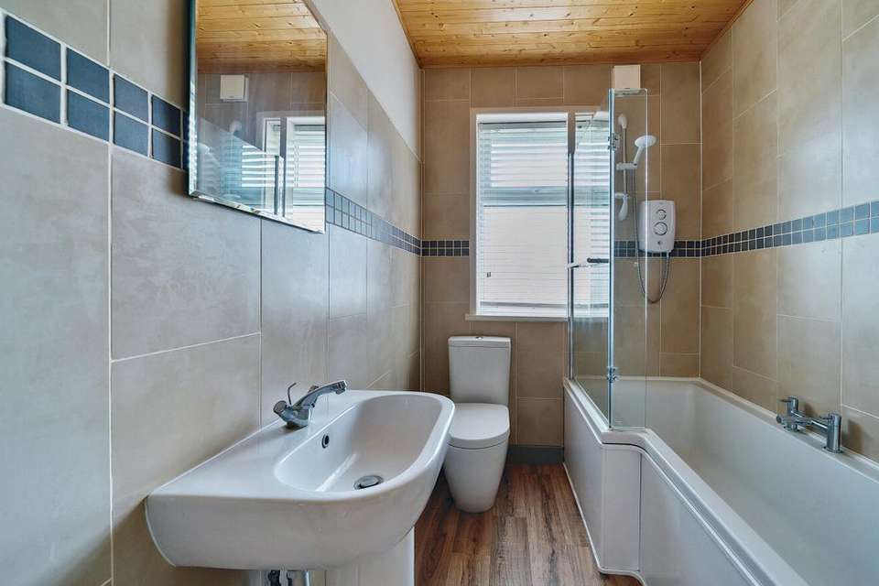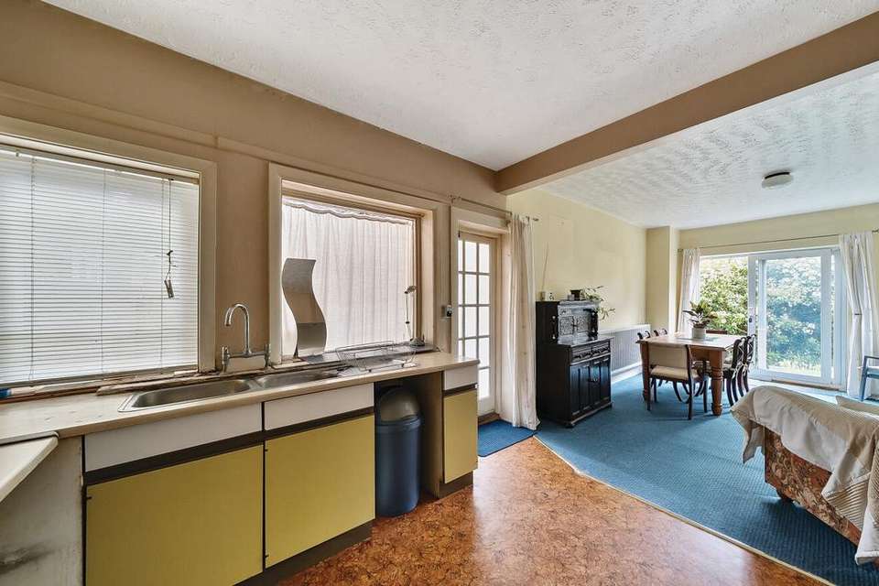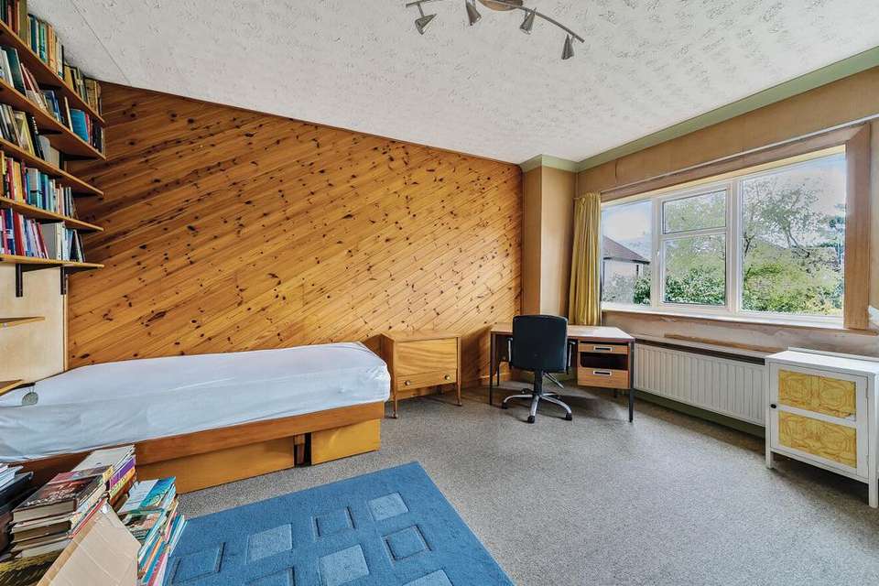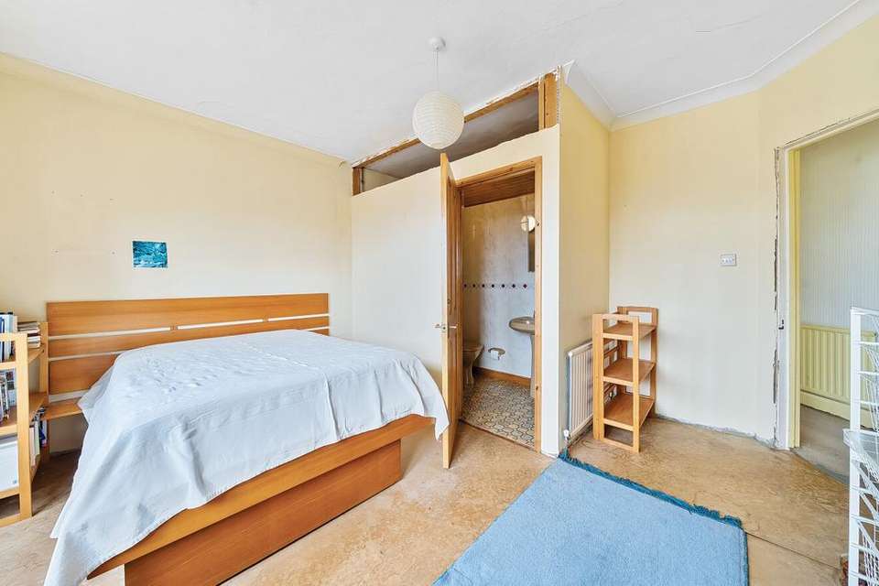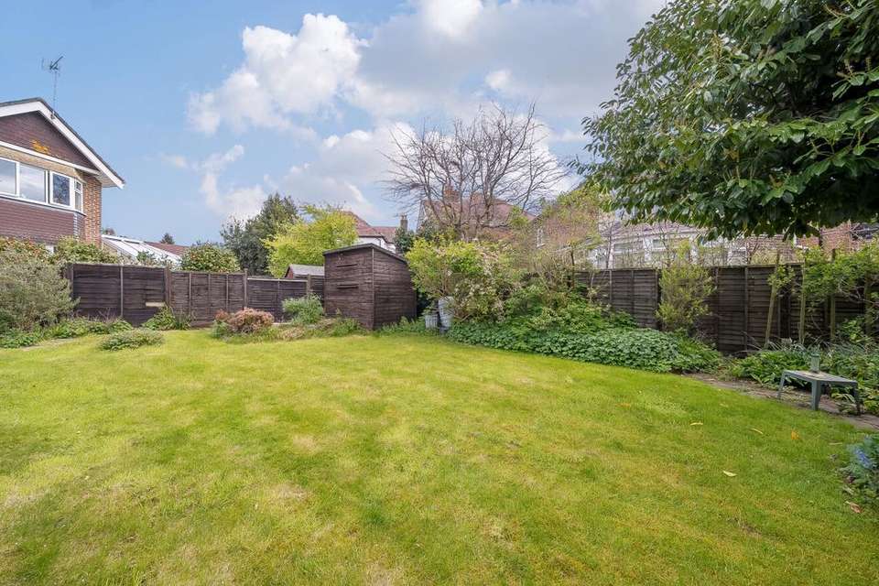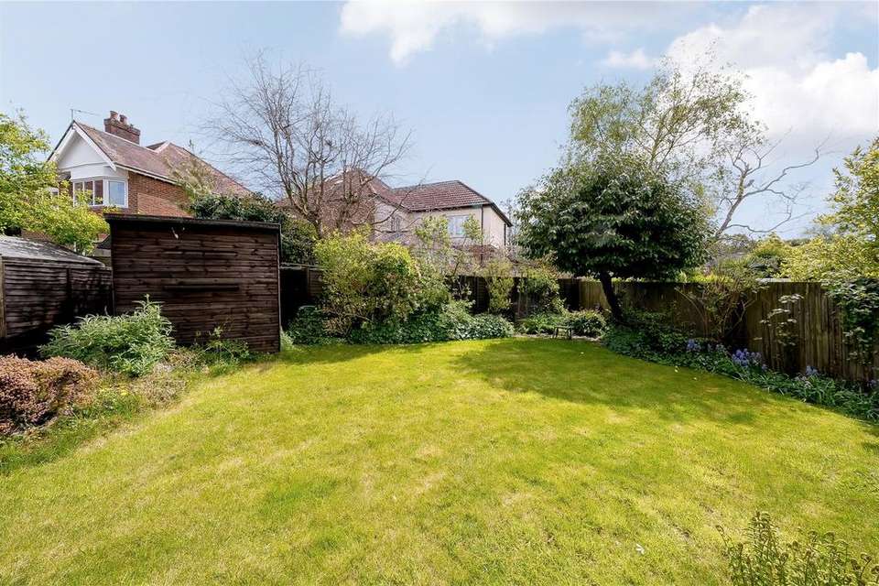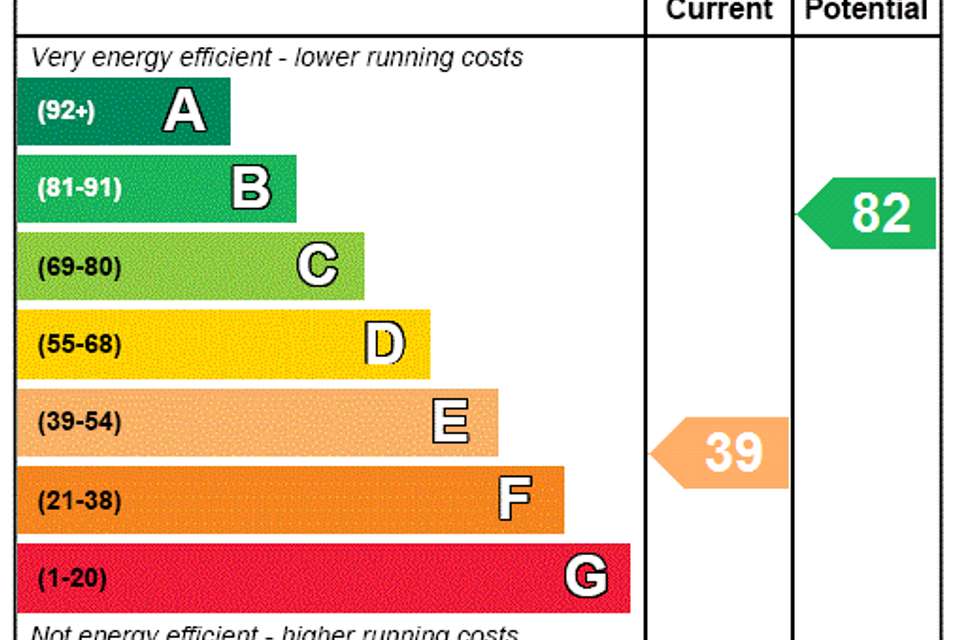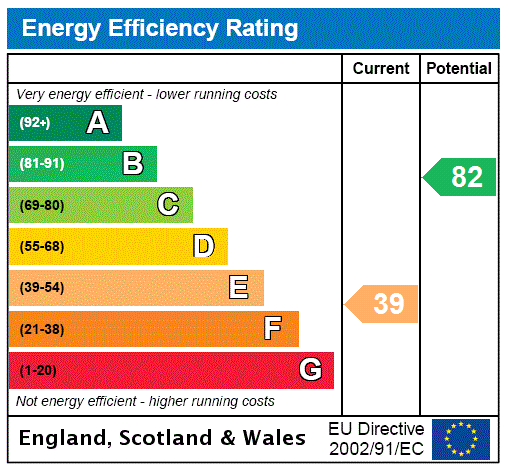4 bedroom detached house for sale
Hampshire, SO16detached house
bedrooms
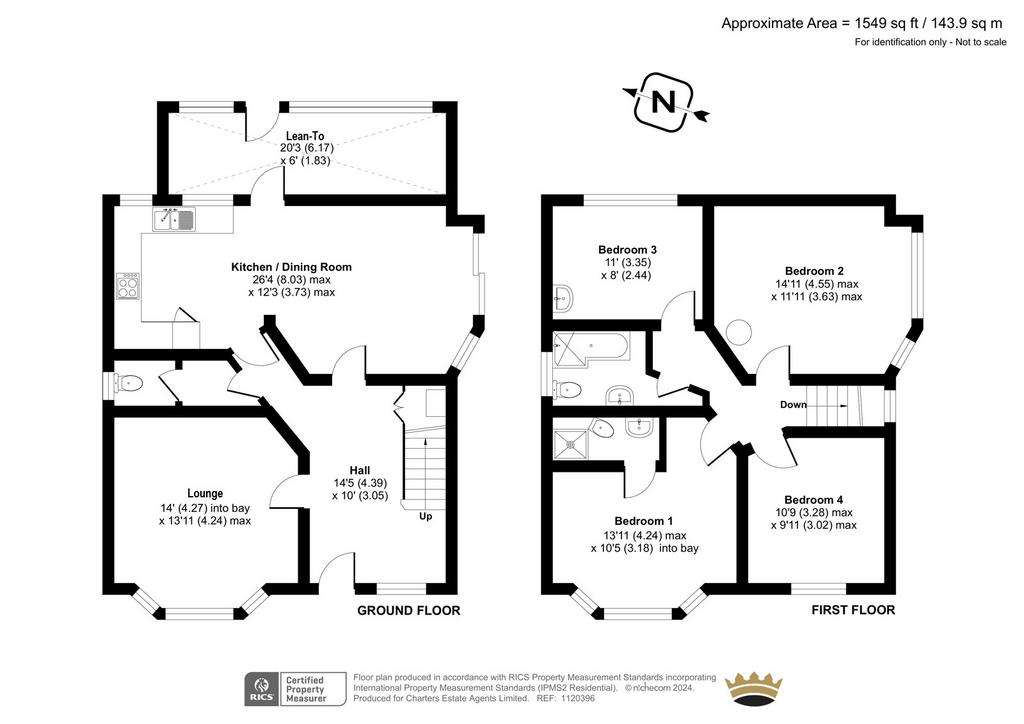
Property photos


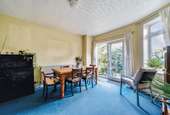
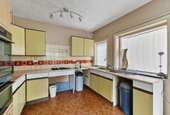
+9
Property description
This traditional detached house, with no onward chain, offers abundant potential, requiring modernisation and updating throughout to create your dream home. Situated in a sought-after location on the desirable west side of Bassett Avenue, it's conveniently located equidistant from the General Hospital, Highfield University campus, and the nearby Common. The layout includes a spacious hallway with a cloakroom on the left. The lounge features a bay window overlooking the front, while the dining room seamlessly connects to the kitchen, which in turn leads to a conservatory. Upstairs, there are four double bedrooms, complemented by a small en-suite shower room and a modern bathroom. Outside, there's a driveway for off-road parking and a carport. The rear garden, laid to lawn with shrubs, enjoys optimal summer sun exposure. With planning permission already granted for a single storey extension (ref 22/01412/FUL) this property makes an enticing prospect for those ready to embark on a renovation project.
Bassett is superbly connected with access to the M3 and M27 motorways that allow access to regional towns and cities whilst The Parkway railway station is located opposite the international airport that has a fast route to London Waterloo. The University campus is found nearby in Highfield whilst The General Hospital is less than two miles distant. The Common, golf course & sports centre are found close by together with a variety of local shops in Winchester Road. A number popular schools from nursery age upwards are found within the vicinity both in the public and private sectors.
Services:
Water – Mains Supply
Gas - Mains Supply
Electric - Mains Supply
Sewage - Mains Supply
Heating - Gas Central Heating
Material type/materials used in construction: TBC
How does broadband enter the property: TBC
With regards to broadband and mobile coverage, please refer to the Ofcom Checker online
Bassett is superbly connected with access to the M3 and M27 motorways that allow access to regional towns and cities whilst The Parkway railway station is located opposite the international airport that has a fast route to London Waterloo. The University campus is found nearby in Highfield whilst The General Hospital is less than two miles distant. The Common, golf course & sports centre are found close by together with a variety of local shops in Winchester Road. A number popular schools from nursery age upwards are found within the vicinity both in the public and private sectors.
Services:
Water – Mains Supply
Gas - Mains Supply
Electric - Mains Supply
Sewage - Mains Supply
Heating - Gas Central Heating
Material type/materials used in construction: TBC
How does broadband enter the property: TBC
With regards to broadband and mobile coverage, please refer to the Ofcom Checker online
Interested in this property?
Council tax
First listed
2 weeks agoEnergy Performance Certificate
Hampshire, SO16
Marketed by
Charters - Southampton Sales 73 The Avenue Southampton SO17 1XSPlacebuzz mortgage repayment calculator
Monthly repayment
The Est. Mortgage is for a 25 years repayment mortgage based on a 10% deposit and a 5.5% annual interest. It is only intended as a guide. Make sure you obtain accurate figures from your lender before committing to any mortgage. Your home may be repossessed if you do not keep up repayments on a mortgage.
Hampshire, SO16 - Streetview
DISCLAIMER: Property descriptions and related information displayed on this page are marketing materials provided by Charters - Southampton Sales. Placebuzz does not warrant or accept any responsibility for the accuracy or completeness of the property descriptions or related information provided here and they do not constitute property particulars. Please contact Charters - Southampton Sales for full details and further information.






