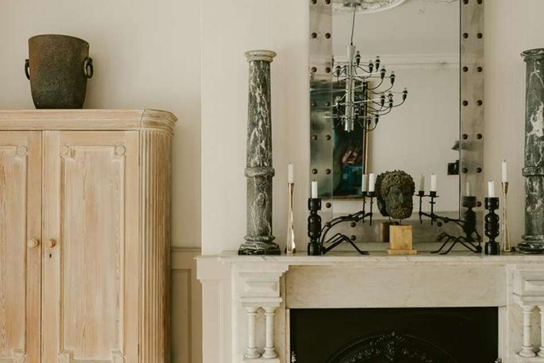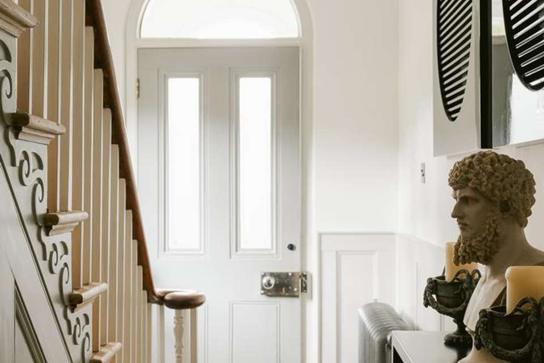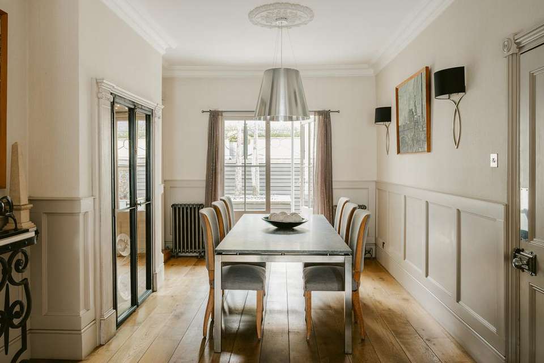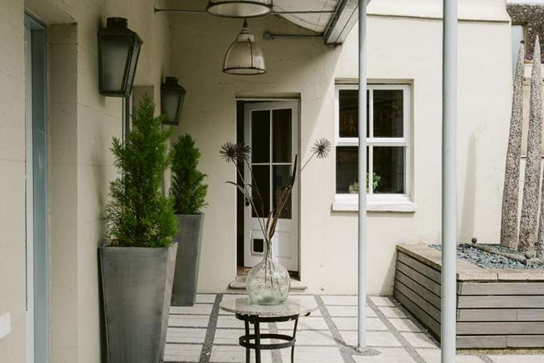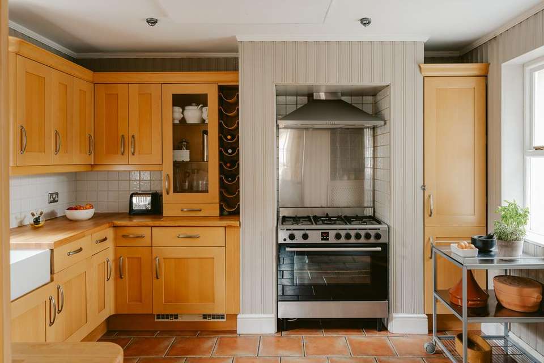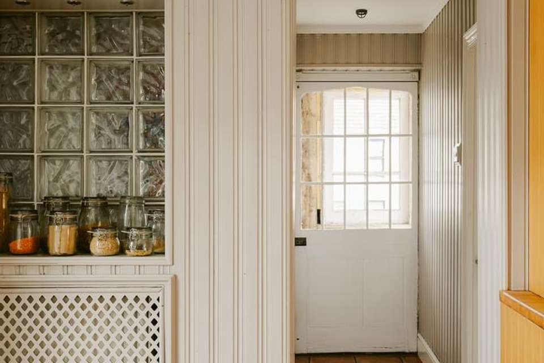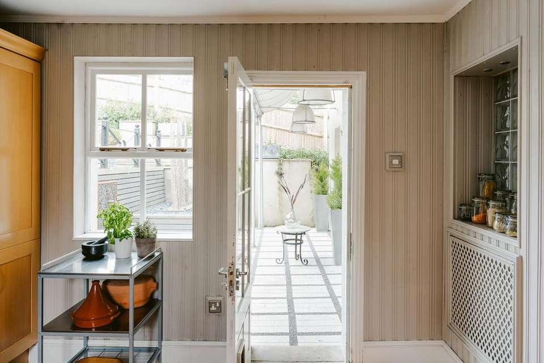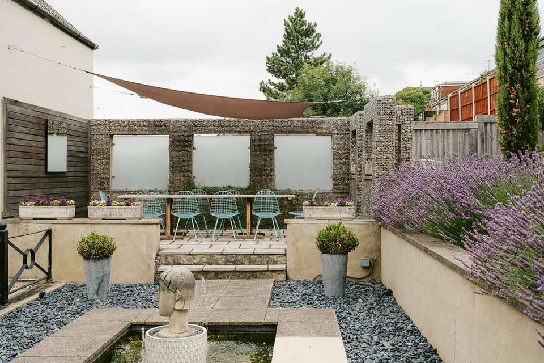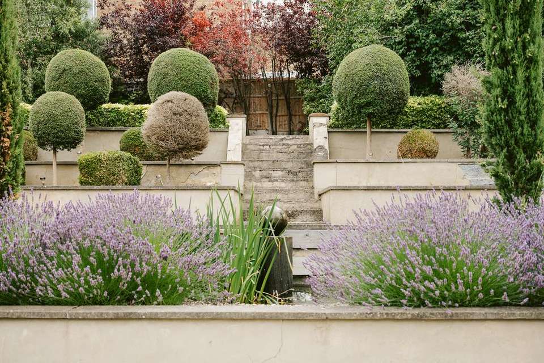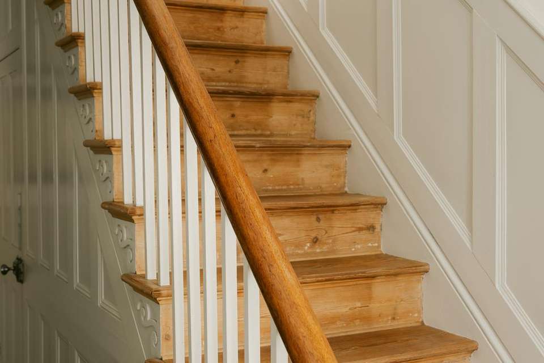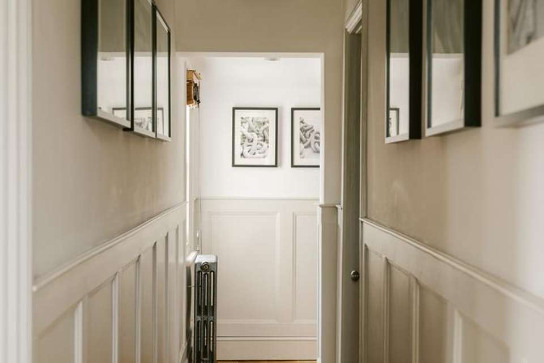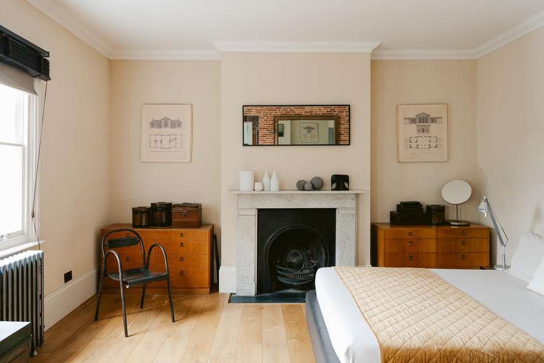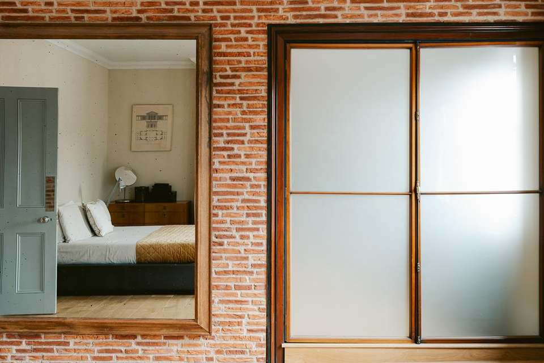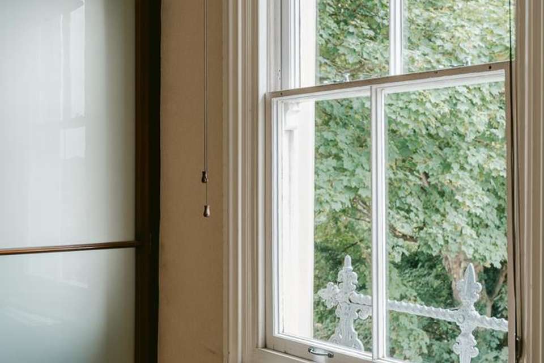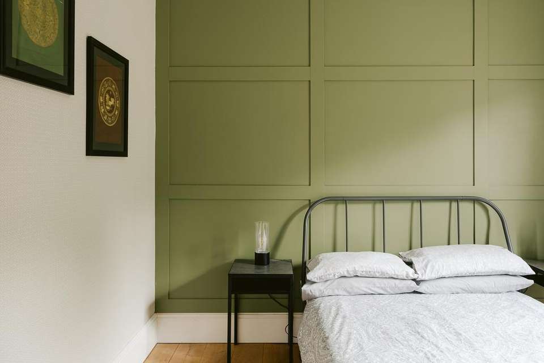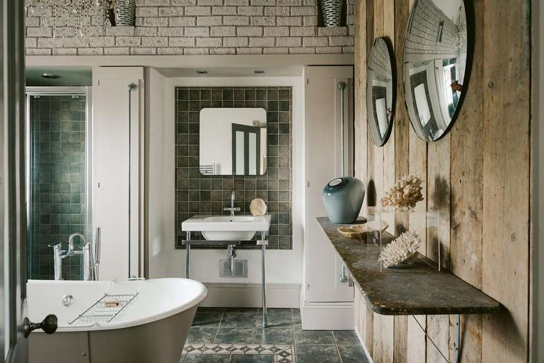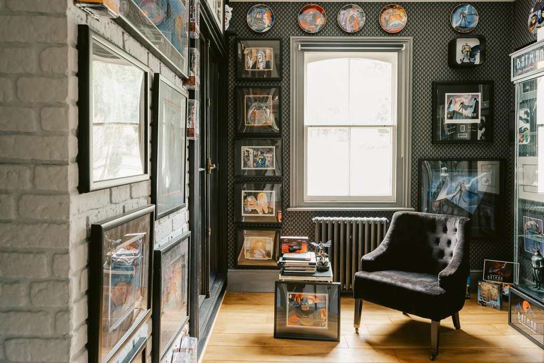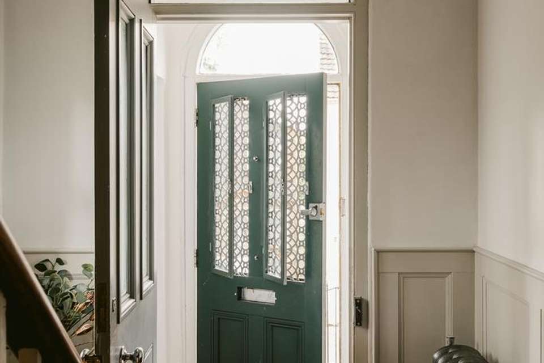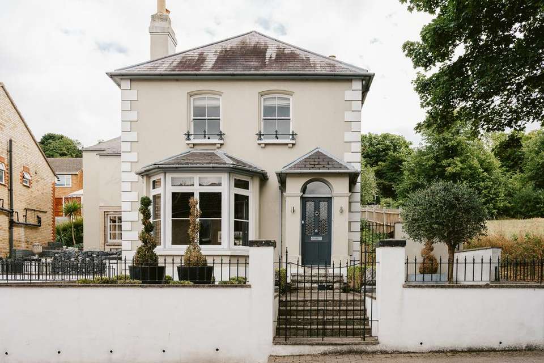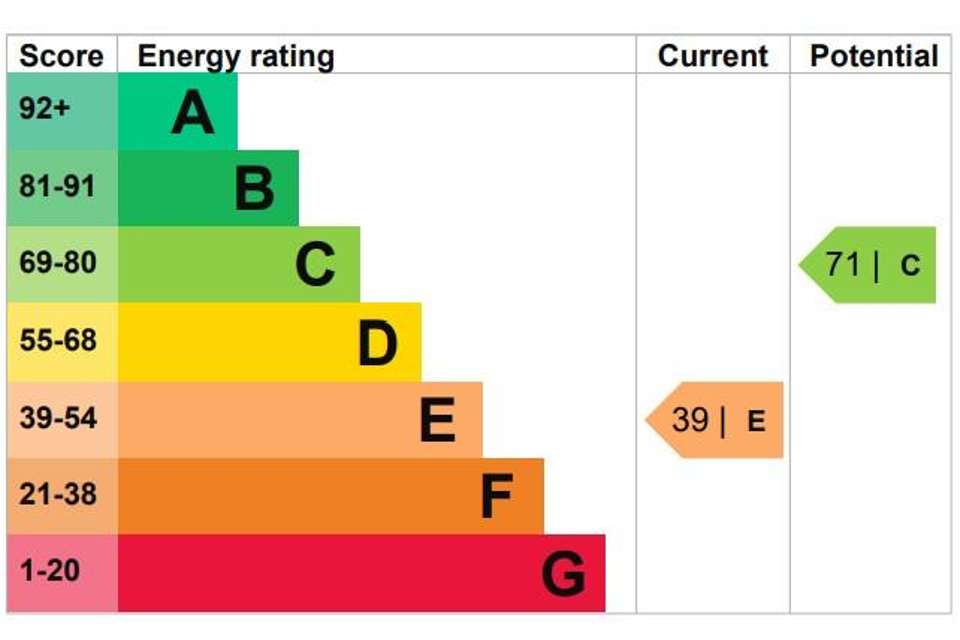4 bedroom detached house for sale
Chatham, Kentdetached house
bedrooms
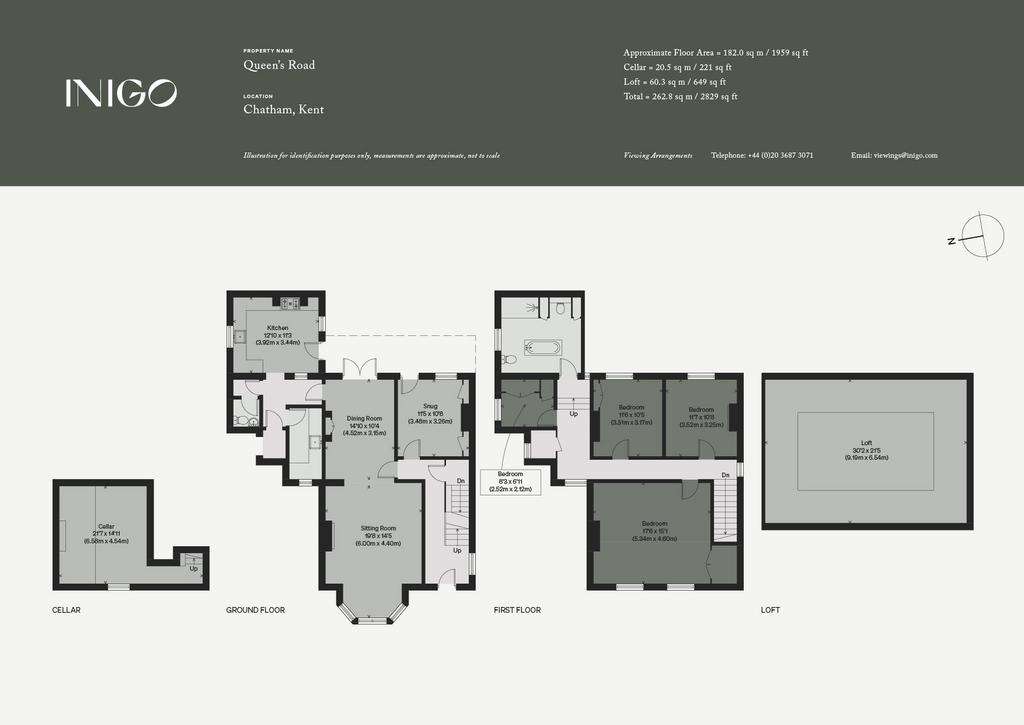
Property photos

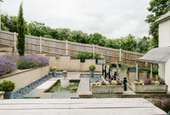
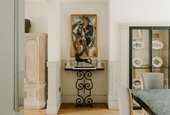
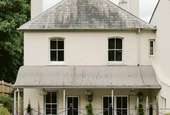
+22
Property description
This distinguished 19th-century detached house lies in an elevated position on the edge of the bustling town of Chatham. Extending to over 2,800 sq ft, the house has four bedrooms, a cellar and a loft. The handsome building has recently undergone a sympathetic and stylish renovation, celebrating contemporary living while preserving its many original Victorian features. Set in a plot at the end of a quiet leafy road, the house opens onto a wonderfully peaceful garden and borders the open green space of Darland Banks with its panoramic views and remarkably diverse flora and fauna.
Setting the Scene
Chatham grew quickly throughout the early part of the 19th-century due to the success of the rocketing shipbuilding industry and naval dockyards. With increasing needs for manpower, the population of the town and nearby villages grew in line with the expansion and development of trams and buses.
This house was built in 1850 and has a handsome stucco façade embellished with stone quoins dressing and a bay window. It is set back from the street behind a low wall with attractive iron railings. The later addition of a porch entrance with an arched opening and fan light completes the façade. For more information, please see the History section.
The Grand Tour
Entry to the house is through a stately front door into a stucco porch with red quarry tiles underfoot. This opens onto a hall centred around an elegant staircase with a curving bannister; hardwood floorboards add character to the space. A pared-back colour scheme of sandy neutral colours has been used here and throughout the house, allowing the original features to shine.
At the front of the house is the bipartite sitting and dining room. Dual-aspect, the space is illuminated by a large west-facing bay window overlooking the street at the front and a pair of French doors opening to the garden at the rear. Many Victorian features have been restored, including the cornicing and roses that decorate the ceiling, the half-panelled walls, and the imposing marble fire surround with an original cast-iron grate. The hardwood floorboards continue in this room.
A kitchen and substantial larder with a WC are at the back of the house. The kitchen has another door that leads out onto the garden. On the opposite side of the plan is a cosy snug, with a large sash window and another entrance to the outside.
Upstairs, four bedrooms and a family bathroom are arranged around a central corridor. The main bedroom is painted a pretty pastel pink and has views of Queen’s Road, framed by large sash windows. Generous built-in cupboards ensure there is plenty of storage space and an original striking marble fireplace adds grandeur to the room. Across the hall are two further bedrooms and a smaller room, which would make a lovely children’s bedroom or a possible dressing room.
The expansive bathroom takes design cues from Chatham’s nautical history, with reclaimed scaffolding boards on the walls and seafoam-coloured tiling. It has a freestanding bath positioned centrally from where views can be taken in through another sash window. There is also a separate rainfall shower and open shelving for storage.
The Great Outdoors
The rear garden is a tranquil spot, defined by terraced beds and topiary shrubs. It is centred around a distinctive corrugated iron veranda. The combination of materials, paired with the bursting lavender hedges, adds a Provençal touch to the refined space. A raised patio adjoining the kitchen overlooks the terraced plantings below and is perfect for outdoor entertaining.
Out and About
Chatham forms part of the Medway, together with the neighbouring towns of Gillingham, Rochester, Strood and Rainham. Its proximity to the River Medway means a wealth of maritime activities are on offer, ranging from visits to The Royal Engineers Museum and the Dockyard to taking a tour of HMS Cavalier.
For delicious food, the recent restoration of the Grade II-listed Command House pub has seen it become a gathering point for the local community. Rochester is two miles away and is home to The Cheese Rooms, which, as the name suggests, sells fabulous fromages and is also a cafe. Also in Rochester is the brilliant Don Vincenzo, an authentic Italian that serves fantastic pizza.
Nearby Chatham Grammar is a celebrated girls’ school. Also close by are Rochester Maths, Rochester Kings school and Rochester Grammar, all very good.
Queen’s Road is near Capstone Farm Country Park, which offers 114 hectares of Green space comprising woodlands, orchards and a freshwater lake. The aforementioned Darland Banks is a five-minute walk from the house; managed by the Kent Wildlife Trust, it is bursting with wildlife and is home to the largest population of man orchids in Britain.
Chatham is well connected by train by Chatham train stations, a seven-minute drive from Queen’s Road. From here, regular trains provide access to London Victoria in 45 minutes. The house is also well positioned for access to London via the A2 and M2 motorway.
Council Tax Band: E
Setting the Scene
Chatham grew quickly throughout the early part of the 19th-century due to the success of the rocketing shipbuilding industry and naval dockyards. With increasing needs for manpower, the population of the town and nearby villages grew in line with the expansion and development of trams and buses.
This house was built in 1850 and has a handsome stucco façade embellished with stone quoins dressing and a bay window. It is set back from the street behind a low wall with attractive iron railings. The later addition of a porch entrance with an arched opening and fan light completes the façade. For more information, please see the History section.
The Grand Tour
Entry to the house is through a stately front door into a stucco porch with red quarry tiles underfoot. This opens onto a hall centred around an elegant staircase with a curving bannister; hardwood floorboards add character to the space. A pared-back colour scheme of sandy neutral colours has been used here and throughout the house, allowing the original features to shine.
At the front of the house is the bipartite sitting and dining room. Dual-aspect, the space is illuminated by a large west-facing bay window overlooking the street at the front and a pair of French doors opening to the garden at the rear. Many Victorian features have been restored, including the cornicing and roses that decorate the ceiling, the half-panelled walls, and the imposing marble fire surround with an original cast-iron grate. The hardwood floorboards continue in this room.
A kitchen and substantial larder with a WC are at the back of the house. The kitchen has another door that leads out onto the garden. On the opposite side of the plan is a cosy snug, with a large sash window and another entrance to the outside.
Upstairs, four bedrooms and a family bathroom are arranged around a central corridor. The main bedroom is painted a pretty pastel pink and has views of Queen’s Road, framed by large sash windows. Generous built-in cupboards ensure there is plenty of storage space and an original striking marble fireplace adds grandeur to the room. Across the hall are two further bedrooms and a smaller room, which would make a lovely children’s bedroom or a possible dressing room.
The expansive bathroom takes design cues from Chatham’s nautical history, with reclaimed scaffolding boards on the walls and seafoam-coloured tiling. It has a freestanding bath positioned centrally from where views can be taken in through another sash window. There is also a separate rainfall shower and open shelving for storage.
The Great Outdoors
The rear garden is a tranquil spot, defined by terraced beds and topiary shrubs. It is centred around a distinctive corrugated iron veranda. The combination of materials, paired with the bursting lavender hedges, adds a Provençal touch to the refined space. A raised patio adjoining the kitchen overlooks the terraced plantings below and is perfect for outdoor entertaining.
Out and About
Chatham forms part of the Medway, together with the neighbouring towns of Gillingham, Rochester, Strood and Rainham. Its proximity to the River Medway means a wealth of maritime activities are on offer, ranging from visits to The Royal Engineers Museum and the Dockyard to taking a tour of HMS Cavalier.
For delicious food, the recent restoration of the Grade II-listed Command House pub has seen it become a gathering point for the local community. Rochester is two miles away and is home to The Cheese Rooms, which, as the name suggests, sells fabulous fromages and is also a cafe. Also in Rochester is the brilliant Don Vincenzo, an authentic Italian that serves fantastic pizza.
Nearby Chatham Grammar is a celebrated girls’ school. Also close by are Rochester Maths, Rochester Kings school and Rochester Grammar, all very good.
Queen’s Road is near Capstone Farm Country Park, which offers 114 hectares of Green space comprising woodlands, orchards and a freshwater lake. The aforementioned Darland Banks is a five-minute walk from the house; managed by the Kent Wildlife Trust, it is bursting with wildlife and is home to the largest population of man orchids in Britain.
Chatham is well connected by train by Chatham train stations, a seven-minute drive from Queen’s Road. From here, regular trains provide access to London Victoria in 45 minutes. The house is also well positioned for access to London via the A2 and M2 motorway.
Council Tax Band: E
Interested in this property?
Council tax
First listed
Last weekEnergy Performance Certificate
Chatham, Kent
Marketed by
Inigo - London St Alphege Hall, King's Bench Street London SE1 0QXPlacebuzz mortgage repayment calculator
Monthly repayment
The Est. Mortgage is for a 25 years repayment mortgage based on a 10% deposit and a 5.5% annual interest. It is only intended as a guide. Make sure you obtain accurate figures from your lender before committing to any mortgage. Your home may be repossessed if you do not keep up repayments on a mortgage.
Chatham, Kent - Streetview
DISCLAIMER: Property descriptions and related information displayed on this page are marketing materials provided by Inigo - London. Placebuzz does not warrant or accept any responsibility for the accuracy or completeness of the property descriptions or related information provided here and they do not constitute property particulars. Please contact Inigo - London for full details and further information.





