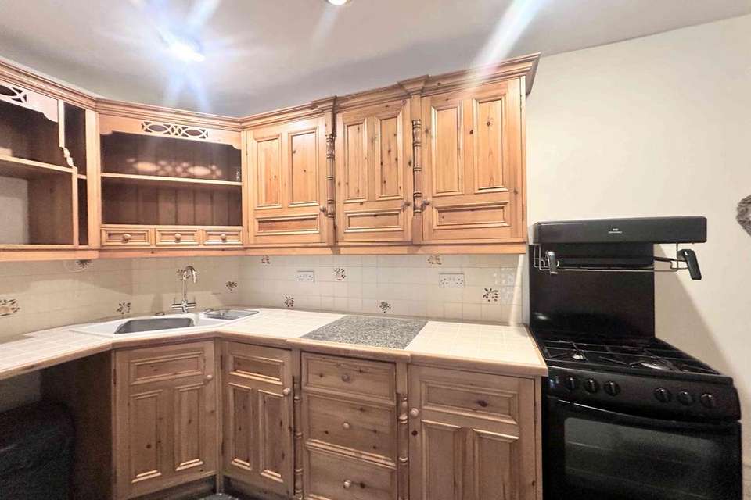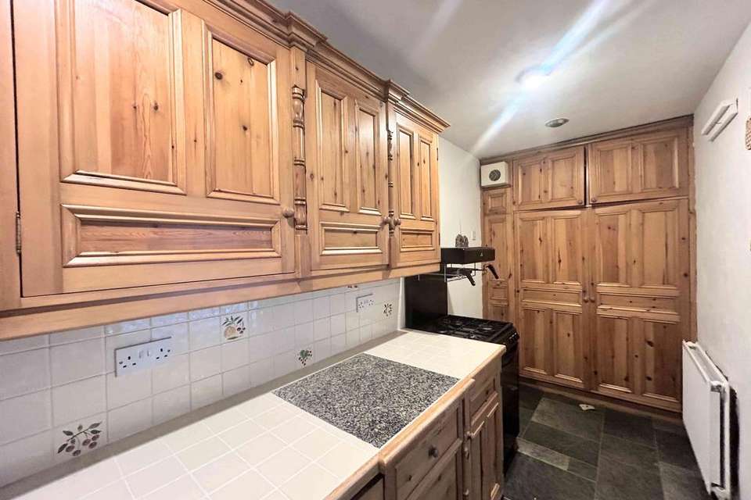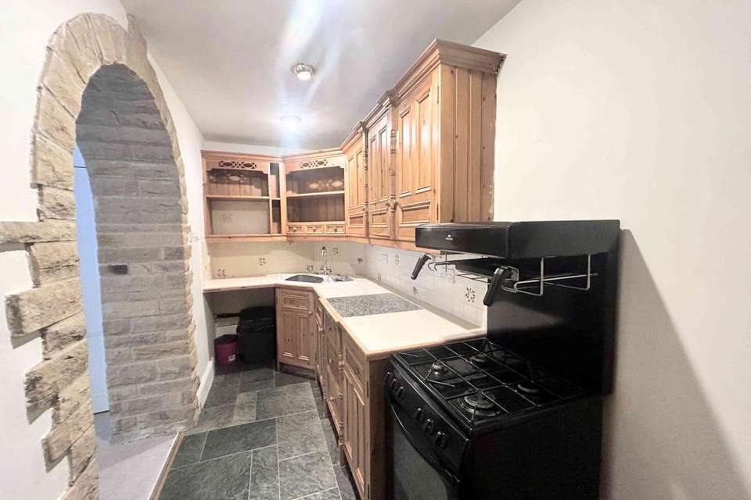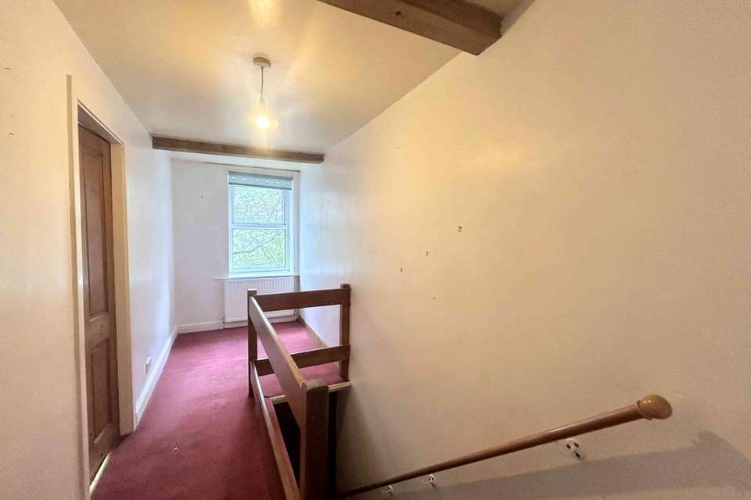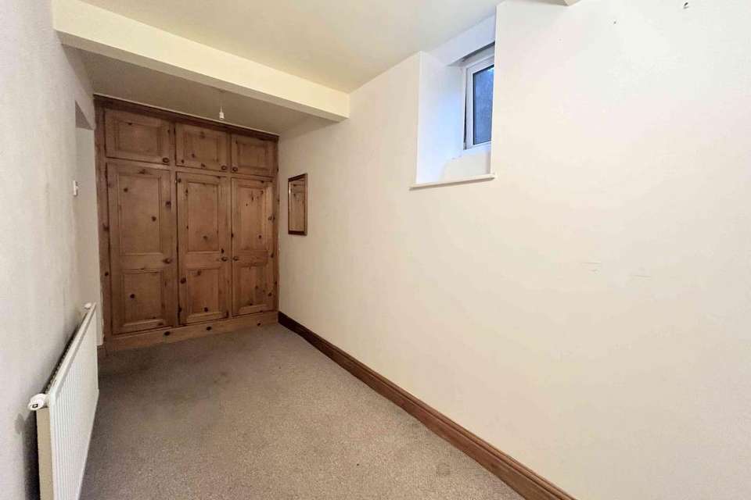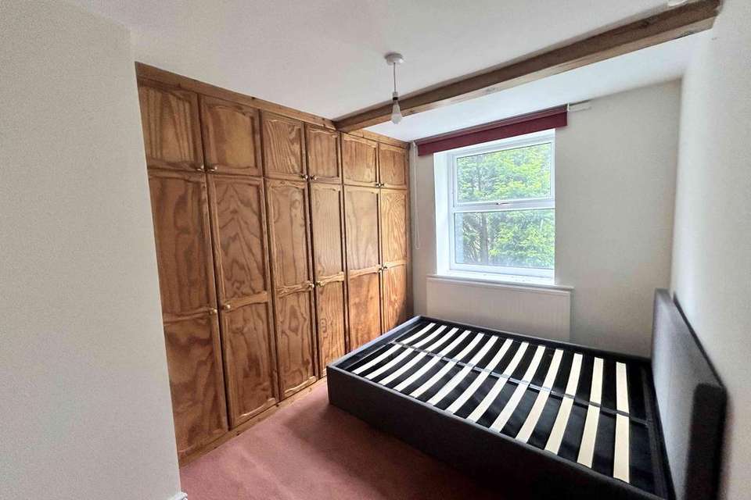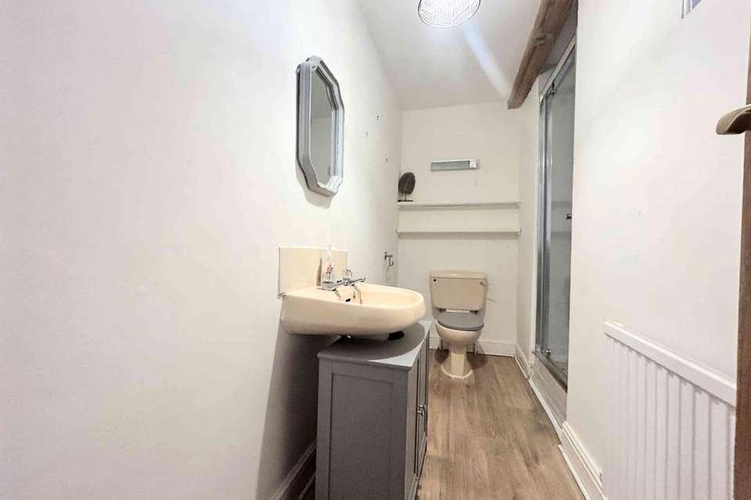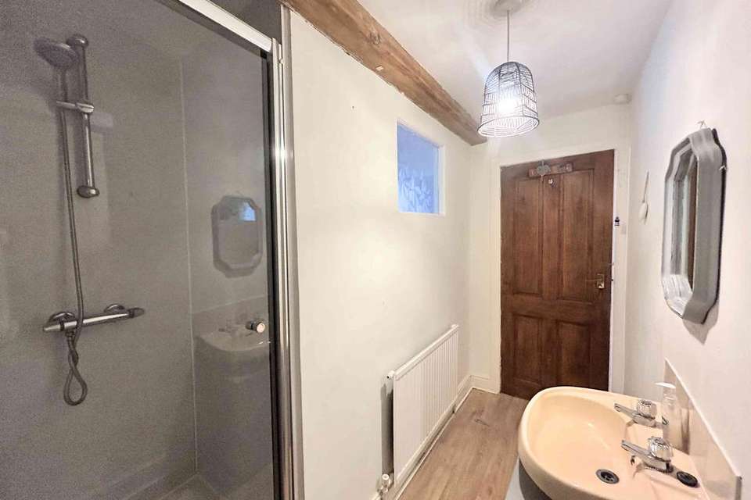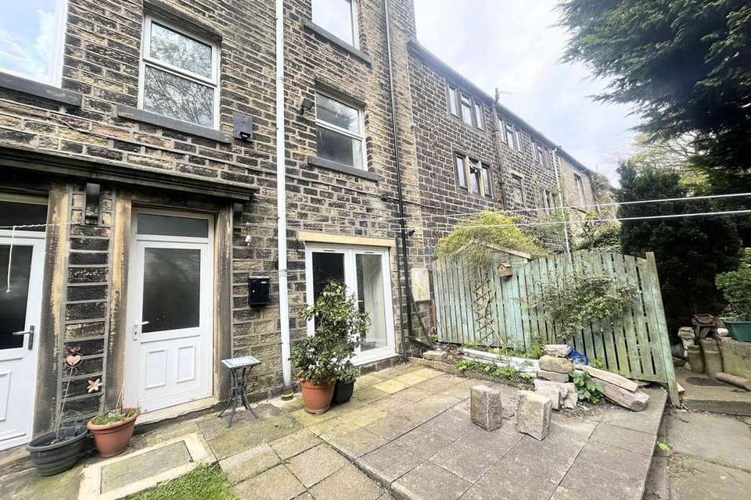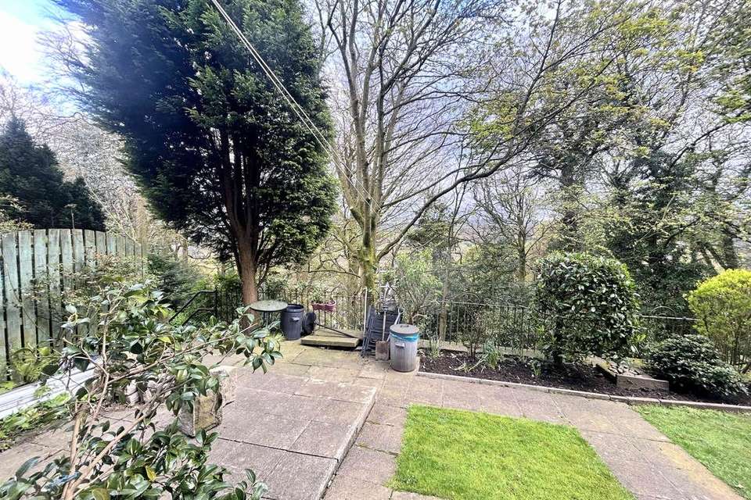2 bedroom terraced house for sale
Rochdale Road, Greetland HX4terraced house
bedrooms
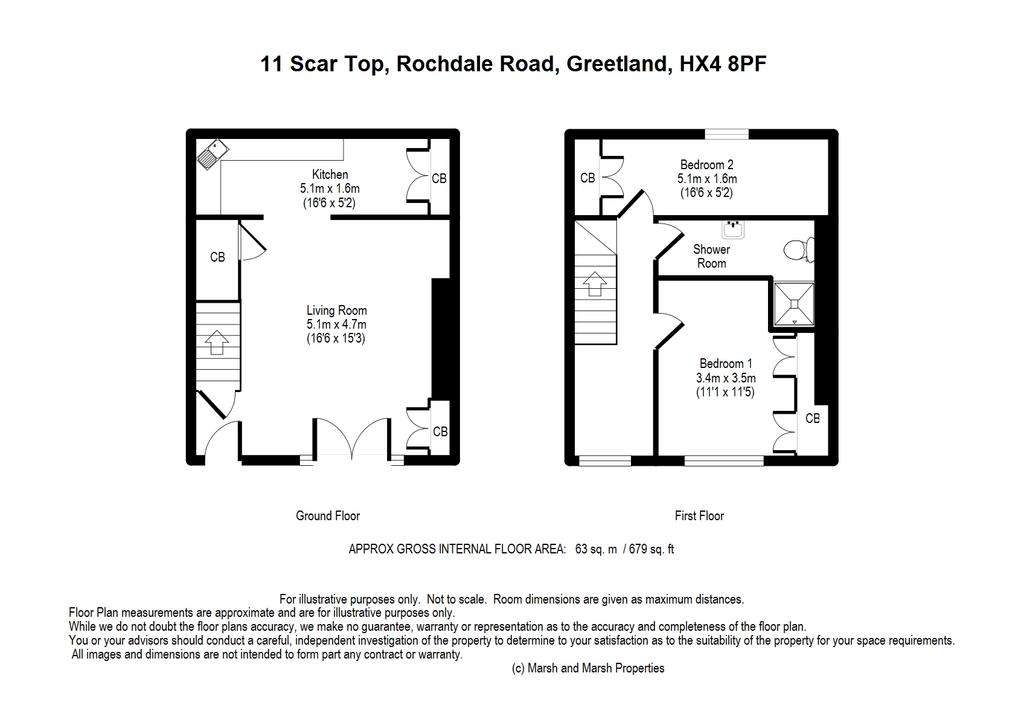
Property photos

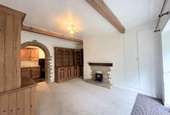
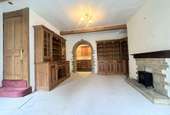
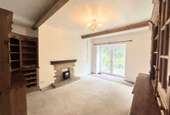
+10
Property description
*ATTENTION ALL CASH BUYERS/INVESTORS* Combined with the over dwelling (5 Scar Top), these two properties can only be bought together and as a cash purchase. The options are to develop the properties back into one large property and sell on at a profit, rent them both out to provide a great monthly income or develop into your own family property. In brief comprises of; lounge and a kitchen to the ground floor, Two bedrooms and a shower room to the first floor. Garden to the front and on-street parking.
LIVING ROOM 5.1 x 4.7m (16’6 x 15’3)
Here you will find two bespoke fitted pine French dressers along with exposed ceiling beams and a feature stone fireplace. There is a beautiful stone archway which opens to the kitchen toward the rear of the room. The useful under stair storage provides space and plumbing for a washing machine. The combination boiler is housed within a storage cupboard and UPVC French doors provide and abundance of natural light along with the glass panel UPVC door.
KITCHEN 5.1 x 1.6m (16’6 x 5.2)
A traditional bespoke, solid wood fitted kitchen is complimented by a tiled worktop and provide a range of both wall and base units. There is a one and a half bowl, corner sink unit with a chrome mixer tap, plumbing for a gas cooker, radiator, extractor fan and a large storage cabinet.
LANDING
The stairs lead up from the lounge to this spacious area which was formerly a lower level landing from number 5 Scar Top. Here it would be a relatively simple process to convert back if you chose this option. If your choice is to keep as separate properties, then this landing could be separated off to provide a single bedroom, and office or extend bedroom one which would then make this a large master bedroom. Here you will find exposed ceiling beams, radiator and a UPVC window.
BEDROOM ONE 3.4 x 3.5m (11’1 x 11’5)
A double room with fitted wardrobes and shelving, exposed ceiling beams, radiator and a UPVC window.
BEDROOM TWO 5.1 x 1.6m (16’6 x 5’2)
A large single room with built-in wardrobes, radiator and a UPVC window.
SHOWER ROOM
A three piece suite comprises of a shower cubicle with a power shower, pedestal sink and a low flush toilet. Completing the room is a radiator, an exposed ceiling beam and a frosted window to provide borrowed natural light from bedroom one.
EXTERNAL
To the front of the property, you will find a pleasant, flagged patio area and a small lawn.
Whilst every endeavour is made to ensure the accuracy of the contents of the sales particulars, they are intended for guidance purposes only and do not in any way constitute part of a contract. No person within the company has authority to make or give any representation or warranty in respect of the property. Measurements given are approximate and are intended for illustrative purposes only. Any fixtures, fittings or equipment have not been tested. Purchasers are encouraged to satisfy themselves by inspection of the property to ascertain their accuracy.
LIVING ROOM 5.1 x 4.7m (16’6 x 15’3)
Here you will find two bespoke fitted pine French dressers along with exposed ceiling beams and a feature stone fireplace. There is a beautiful stone archway which opens to the kitchen toward the rear of the room. The useful under stair storage provides space and plumbing for a washing machine. The combination boiler is housed within a storage cupboard and UPVC French doors provide and abundance of natural light along with the glass panel UPVC door.
KITCHEN 5.1 x 1.6m (16’6 x 5.2)
A traditional bespoke, solid wood fitted kitchen is complimented by a tiled worktop and provide a range of both wall and base units. There is a one and a half bowl, corner sink unit with a chrome mixer tap, plumbing for a gas cooker, radiator, extractor fan and a large storage cabinet.
LANDING
The stairs lead up from the lounge to this spacious area which was formerly a lower level landing from number 5 Scar Top. Here it would be a relatively simple process to convert back if you chose this option. If your choice is to keep as separate properties, then this landing could be separated off to provide a single bedroom, and office or extend bedroom one which would then make this a large master bedroom. Here you will find exposed ceiling beams, radiator and a UPVC window.
BEDROOM ONE 3.4 x 3.5m (11’1 x 11’5)
A double room with fitted wardrobes and shelving, exposed ceiling beams, radiator and a UPVC window.
BEDROOM TWO 5.1 x 1.6m (16’6 x 5’2)
A large single room with built-in wardrobes, radiator and a UPVC window.
SHOWER ROOM
A three piece suite comprises of a shower cubicle with a power shower, pedestal sink and a low flush toilet. Completing the room is a radiator, an exposed ceiling beam and a frosted window to provide borrowed natural light from bedroom one.
EXTERNAL
To the front of the property, you will find a pleasant, flagged patio area and a small lawn.
Whilst every endeavour is made to ensure the accuracy of the contents of the sales particulars, they are intended for guidance purposes only and do not in any way constitute part of a contract. No person within the company has authority to make or give any representation or warranty in respect of the property. Measurements given are approximate and are intended for illustrative purposes only. Any fixtures, fittings or equipment have not been tested. Purchasers are encouraged to satisfy themselves by inspection of the property to ascertain their accuracy.
Council tax
First listed
Last weekRochdale Road, Greetland HX4
Placebuzz mortgage repayment calculator
Monthly repayment
The Est. Mortgage is for a 25 years repayment mortgage based on a 10% deposit and a 5.5% annual interest. It is only intended as a guide. Make sure you obtain accurate figures from your lender before committing to any mortgage. Your home may be repossessed if you do not keep up repayments on a mortgage.
Rochdale Road, Greetland HX4 - Streetview
DISCLAIMER: Property descriptions and related information displayed on this page are marketing materials provided by Marsh & Marsh Properties - Hipperholme. Placebuzz does not warrant or accept any responsibility for the accuracy or completeness of the property descriptions or related information provided here and they do not constitute property particulars. Please contact Marsh & Marsh Properties - Hipperholme for full details and further information.





