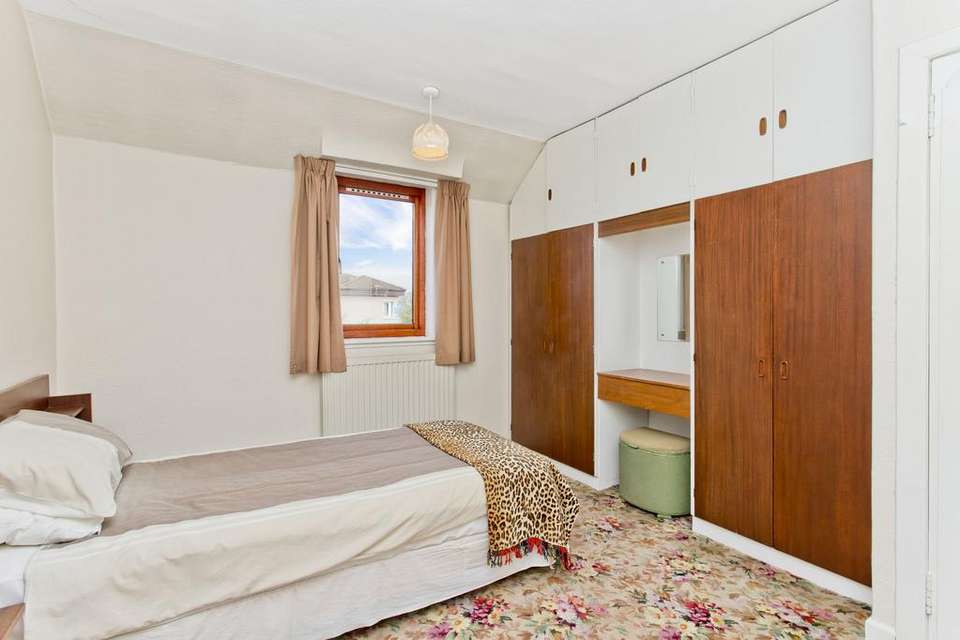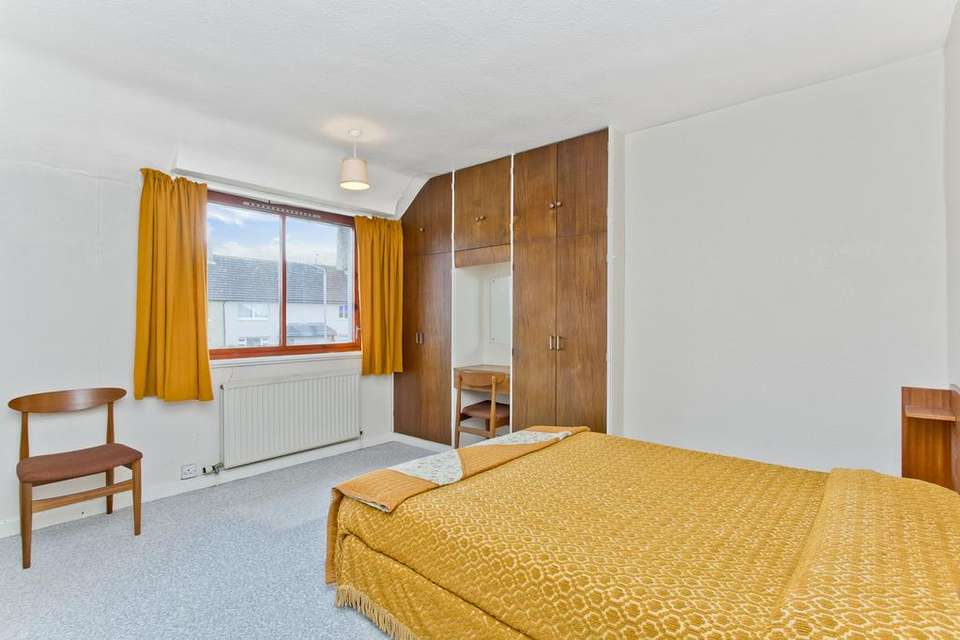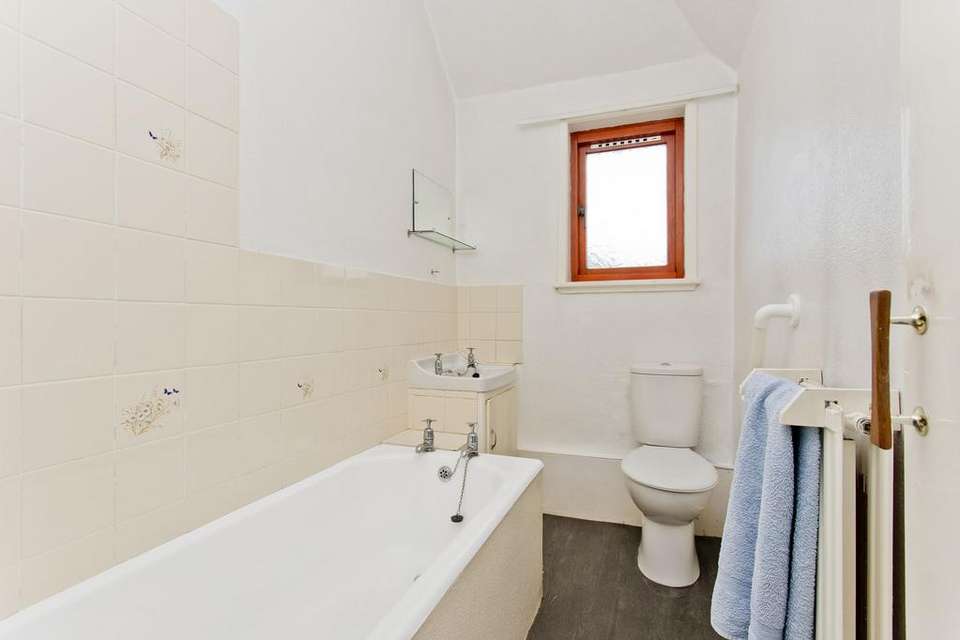2 bedroom semi-detached house for sale
Marchlands Avenue, Bo'ness EH51semi-detached house
bedrooms
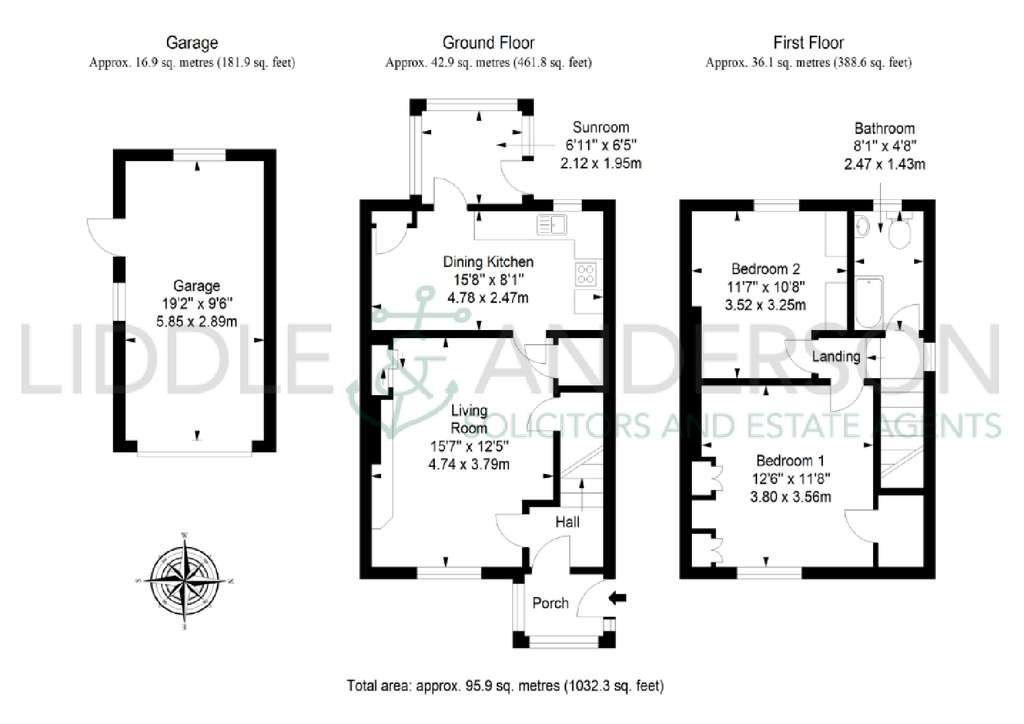
Property photos
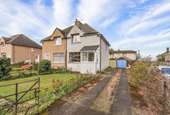
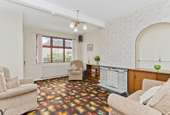
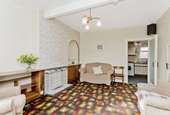
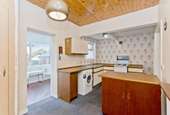
+5
Property description
Fantastic opportunity to purchase this two-bedroom semi-detached property, situated in a sought-after location. Although in need of some upgrading, the property has excellent potential and is complimented by pleasant views from the upper rooms towards the River Forth and beyond. It will undoubtedly appeal to a range of buyers.
The good-sized accommodation is formed over two levels and briefly comprises front porch, spacious and welcoming lounge leading to the kitchen, which is located at the back of the property and is fitted with a range of floor and wall mounted units, a stainless-steel sink, electric oven and hob, washing machine and fridge freezer which are all included in the sale. Beyond the kitchen, the property has an additional sunroom, which enjoys the afternoon sun.
Up to the first floor, there are two generous double bedrooms, both of which benefit from built in wardrobes. Completing the first floor is the family bathroom with three-piece white suite with shower.
Externally, this excellent property has a generous rear garden, which is mostly laid to lawn with mature shrubbery decorating the garden. The garden also benefits from a large shed and green house.
To the front, there is an area laid to lawn with a slabbed driveway leading to a garage, with off-street parking for several vehicles.
Benefiting from gas central heating and double-glazing, early viewing is highly recommended to fully appreciate the potential of this property on offer
ROOM DIMENSIONS
(Longest & Widest)
Living Room – 15’7” x 12’5” Kitchen – 15’8” x 12’5”
Sunroom – 6’11” x 6’5” Master Bedroom – 12’6” x 11’8”
Bedroom 2 – 11’7” x 10’8” Bathroom- 8’1” x 4’8”
Garage- 19’2” x 9’6”
EXTRAS
All fitted floor coverings, light fittings, curtains, poles, white goods, garden shed and green house are included in the sale.
HOME REPORT
To request a copy of the Home Report please [use Contact Agent Button]
All interested parties are advised to view the Home Report prior to viewing the property.
The property has a Council Tax Band B.
The property has an Energy Rating Category D.
Tenure: Ownership
VIEWING
Viewings are strictly by appointment. To arrange a viewing, please [use Contact Agent Button] or [use Contact Agent Button]
LIDDLE & ANDERSON
SOLICITORS
2 MARKET STREET
BO’NESS
EH51 9AD
[use Contact Agent Button]
FAX:[use Contact Agent Button]
The good-sized accommodation is formed over two levels and briefly comprises front porch, spacious and welcoming lounge leading to the kitchen, which is located at the back of the property and is fitted with a range of floor and wall mounted units, a stainless-steel sink, electric oven and hob, washing machine and fridge freezer which are all included in the sale. Beyond the kitchen, the property has an additional sunroom, which enjoys the afternoon sun.
Up to the first floor, there are two generous double bedrooms, both of which benefit from built in wardrobes. Completing the first floor is the family bathroom with three-piece white suite with shower.
Externally, this excellent property has a generous rear garden, which is mostly laid to lawn with mature shrubbery decorating the garden. The garden also benefits from a large shed and green house.
To the front, there is an area laid to lawn with a slabbed driveway leading to a garage, with off-street parking for several vehicles.
Benefiting from gas central heating and double-glazing, early viewing is highly recommended to fully appreciate the potential of this property on offer
ROOM DIMENSIONS
(Longest & Widest)
Living Room – 15’7” x 12’5” Kitchen – 15’8” x 12’5”
Sunroom – 6’11” x 6’5” Master Bedroom – 12’6” x 11’8”
Bedroom 2 – 11’7” x 10’8” Bathroom- 8’1” x 4’8”
Garage- 19’2” x 9’6”
EXTRAS
All fitted floor coverings, light fittings, curtains, poles, white goods, garden shed and green house are included in the sale.
HOME REPORT
To request a copy of the Home Report please [use Contact Agent Button]
All interested parties are advised to view the Home Report prior to viewing the property.
The property has a Council Tax Band B.
The property has an Energy Rating Category D.
Tenure: Ownership
VIEWING
Viewings are strictly by appointment. To arrange a viewing, please [use Contact Agent Button] or [use Contact Agent Button]
LIDDLE & ANDERSON
SOLICITORS
2 MARKET STREET
BO’NESS
EH51 9AD
[use Contact Agent Button]
FAX:[use Contact Agent Button]
Interested in this property?
Council tax
First listed
Last weekMarchlands Avenue, Bo'ness EH51
Marketed by
Liddle and Anderson - Bo'ness 2 Market Street Bo'ness, Falkirk EH51 9ADPlacebuzz mortgage repayment calculator
Monthly repayment
The Est. Mortgage is for a 25 years repayment mortgage based on a 10% deposit and a 5.5% annual interest. It is only intended as a guide. Make sure you obtain accurate figures from your lender before committing to any mortgage. Your home may be repossessed if you do not keep up repayments on a mortgage.
Marchlands Avenue, Bo'ness EH51 - Streetview
DISCLAIMER: Property descriptions and related information displayed on this page are marketing materials provided by Liddle and Anderson - Bo'ness. Placebuzz does not warrant or accept any responsibility for the accuracy or completeness of the property descriptions or related information provided here and they do not constitute property particulars. Please contact Liddle and Anderson - Bo'ness for full details and further information.






