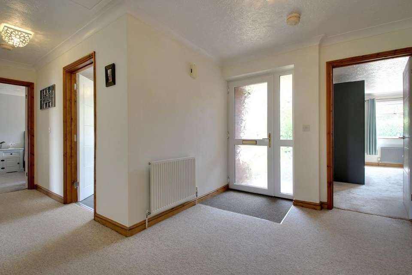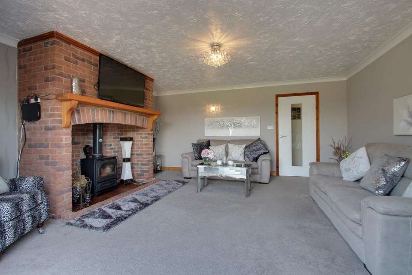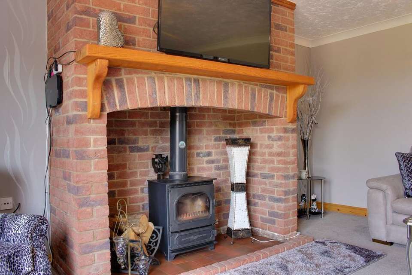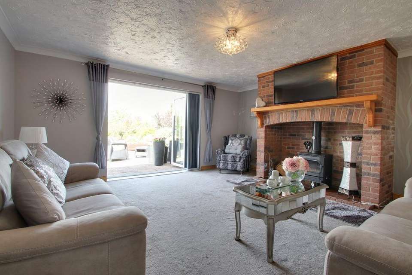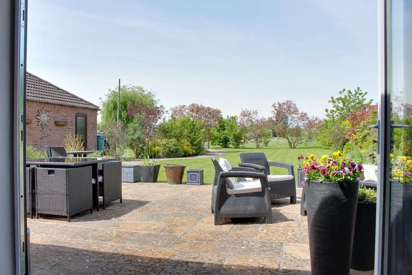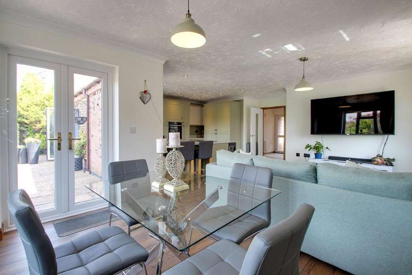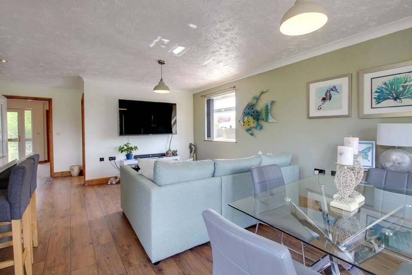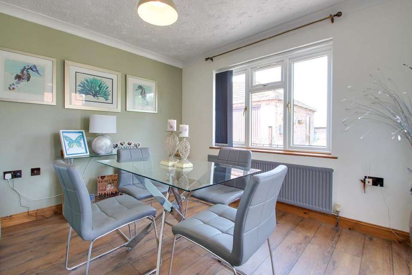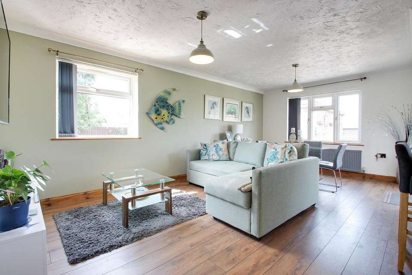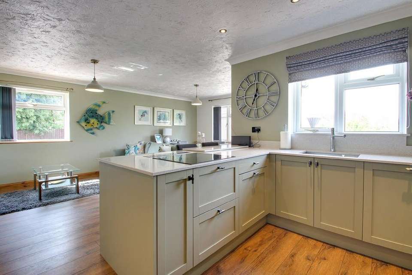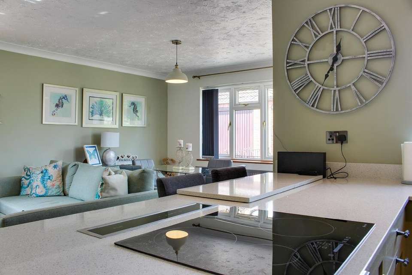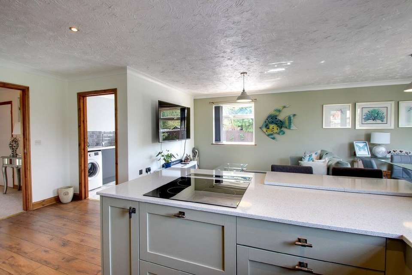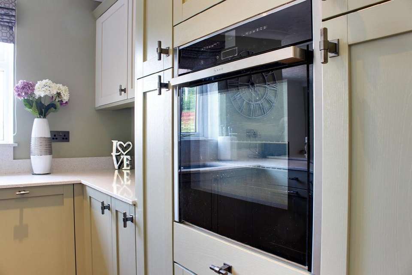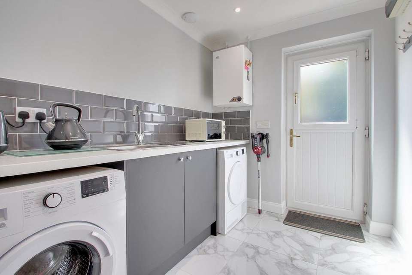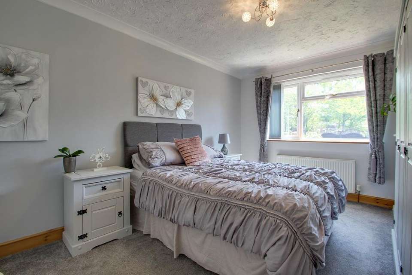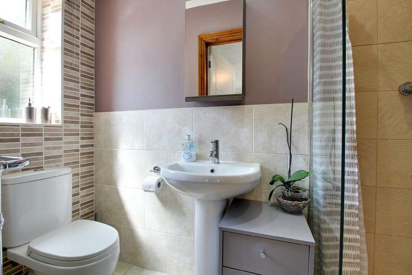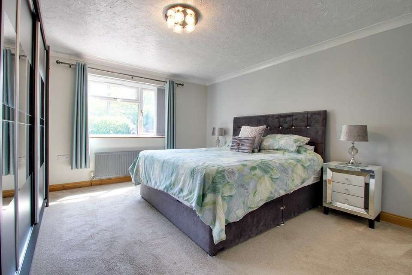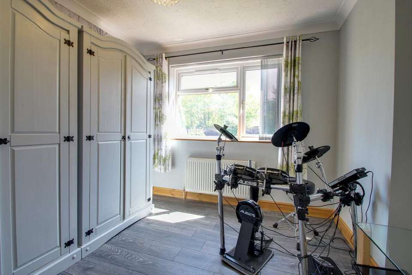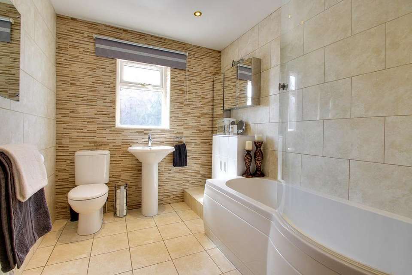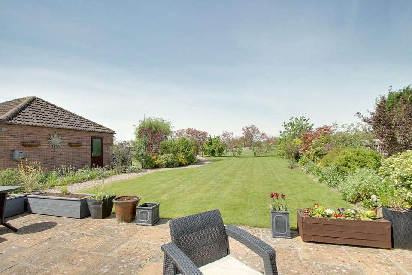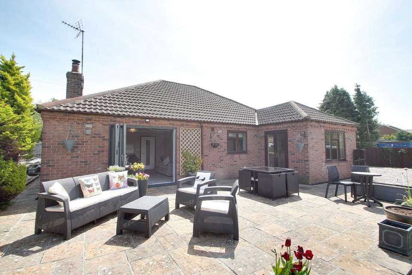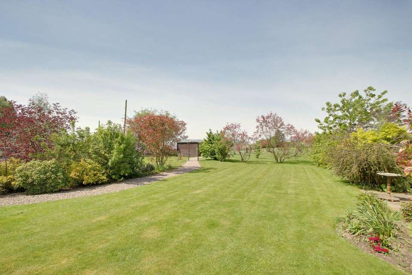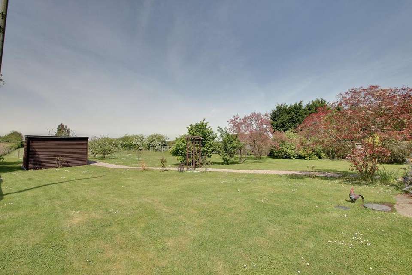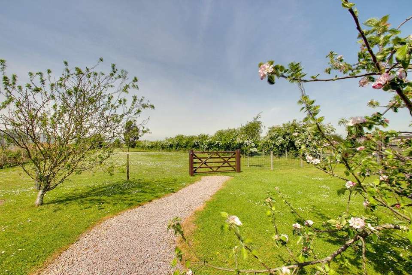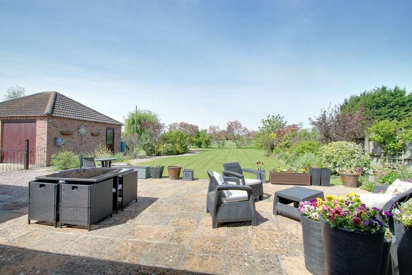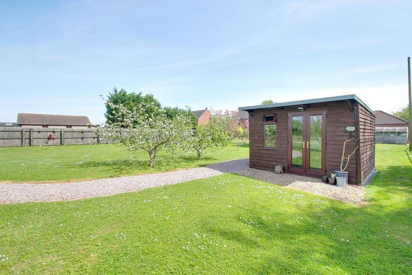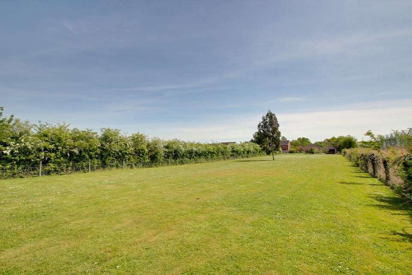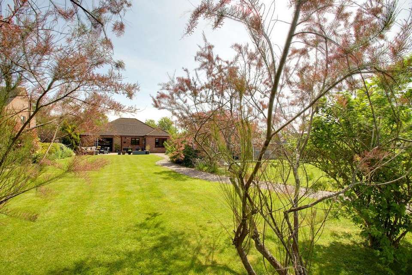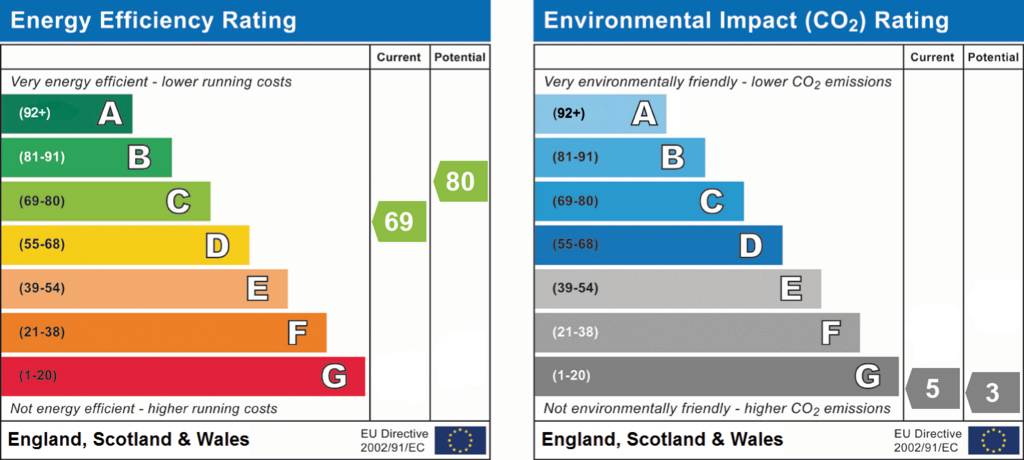3 bedroom detached bungalow for sale
Gedney Hill, PE12bungalow
bedrooms
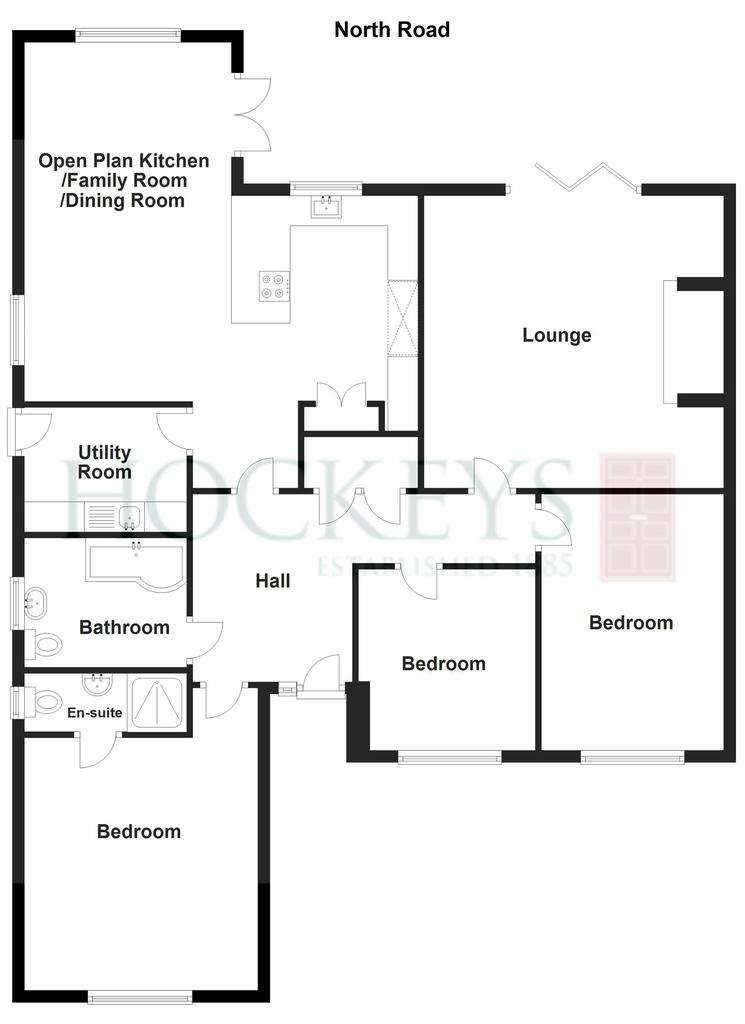
Property photos

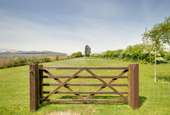

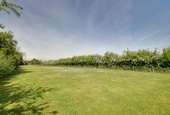
+31
Property description
This stunning high end detached bungalow boasts a magnificent 1.6 acre plot, offering ample space and privacy. The property features exquisite bi-folding doors leading to the garden, seamlessly blending indoor and outdoor living. The focal point of the spacious living room is the impressive inglenook fireplace, which creates a warm and inviting atmosphere.
The bungalow comprises three generously sized bedrooms, including an elegant master bedroom with a luxurious ensuite bathroom. The land surrounding the property is beautifully laid to grass, providing the perfect backdrop for outdoor activities and relaxation.
Conveniently, this property also includes a double detached garage with electric doors, providing secure and ample parking space. Offered with no onward chain, this is a rare opportunity to acquire a property of this calibre, in a highly desirable village location.SERVICES & INFOThis property is connected to drainage via a treatment plant and oil fired central heating. There is UPVC double and glazing throughout and its council tax band D.LOCATIONGedney Hill is a village and civil parish in South Holland district of Lincolnshire. This area is central to towns and cities including Kings Lynn, Spalding, Wisbech and Peterborough.VILLAGE INFORMATIONThis village has amenities include a Local Morrisons shop, 18 Hole golf course, fishing lakes and primary school.
FACILITIESThe nearest train station is within 13.5 miles away in Spalding, with Peterborough train station within 16.1 miles away - this station has a direct fast train link to Kings Cross(45mins)
EPC Rating: C HALL Door to front, radiator, loft access, double airing cupboard, doors to all rooms. LOUNGE Dimensions: 16' 3" x 15' 11" (4.95m x 4.85m). Bi-Folding doors to rear, radiator, wall mounted lighting, Inglenook fireplace with multi fuel burner inset. OPEN PLAN KITCHEN/FAMILY ROOM/DINING ROOM Dimensions: 24' 4" x 21' 4" (7.42m x 6.5m). Double doors to side, two windows to rear, window to side, two radiators, range of wall mounted and fitted base units, fitted oven, induction hob, feature counter sunk extractor, granite worktops with matching splashbacks, integral dishwasher, integral fridge, integral freezer, integral bin store, wine cooler. UTILITY ROOM Dimensions: 8' 7" x 6' 9" (2.62m x 2.06m). Stable door to side, radiator, fitted base unit, stainless steel sink, tiled splashbacks, plumbing for washing machine, space for a tumble dryer, wall mounted boiler, tiled floor, extractor. BEDROOM ONE Dimensions: 13' 9" x 12' 8" (4.19m x 3.86m). Window to front, radiator, door to ensuite. ENSUITE WETROOM Window to side, feature radiator with heated towel rail, WC, wash hand basin, wall mounted mains shower, pert tiled walls, tiled floor, extractor. BEDROOM TWO Dimensions: 13' 11" x 9' 10" (4.24m x 3m). Window to front, radiator. BEDROOM THREE Dimensions: 9' 10" x 9' 7" (3m x 2.92m). Window to front, radiator. BATHROOM Dimensions: 8' 6" x 7' 0" (2.59m x 2.13m). Window to side, feature radiator with heated towel rail, WC, wash hand basin, p shaped bath with mains shower over, range of fitted furniture, fully tiled walls, tiled floor, extractor. TIMBER OUTBUILDING Dimensions: 11' 11" x 11' 7" (3.63m x 3.53m). Double doors to rear, electric and light connected. DOUBLE DETACHED GARAGE Dimensions: 20' 7" x 18' 5" (6.27m x 5.61m). Two electric remote controlled up and over doors to front, door to side, electric and light connected. LAND Laid to grass, various trees and shrubs. Front Garden Double gated entrance, pink granite drive offers multiple off road parking and leads to double detached garage, double gates to rear, outside tap, various established trees and shrubs. Rear Garden Laid to lawn, paved patio area, various established trees and shrubs, door to garage, outside tap, various electric points, timber shed, pink granite path dissects rear garden, five bar gate to land. Garden LAND Laid to grass, various trees and shrubs.
The bungalow comprises three generously sized bedrooms, including an elegant master bedroom with a luxurious ensuite bathroom. The land surrounding the property is beautifully laid to grass, providing the perfect backdrop for outdoor activities and relaxation.
Conveniently, this property also includes a double detached garage with electric doors, providing secure and ample parking space. Offered with no onward chain, this is a rare opportunity to acquire a property of this calibre, in a highly desirable village location.SERVICES & INFOThis property is connected to drainage via a treatment plant and oil fired central heating. There is UPVC double and glazing throughout and its council tax band D.LOCATIONGedney Hill is a village and civil parish in South Holland district of Lincolnshire. This area is central to towns and cities including Kings Lynn, Spalding, Wisbech and Peterborough.VILLAGE INFORMATIONThis village has amenities include a Local Morrisons shop, 18 Hole golf course, fishing lakes and primary school.
FACILITIESThe nearest train station is within 13.5 miles away in Spalding, with Peterborough train station within 16.1 miles away - this station has a direct fast train link to Kings Cross(45mins)
EPC Rating: C HALL Door to front, radiator, loft access, double airing cupboard, doors to all rooms. LOUNGE Dimensions: 16' 3" x 15' 11" (4.95m x 4.85m). Bi-Folding doors to rear, radiator, wall mounted lighting, Inglenook fireplace with multi fuel burner inset. OPEN PLAN KITCHEN/FAMILY ROOM/DINING ROOM Dimensions: 24' 4" x 21' 4" (7.42m x 6.5m). Double doors to side, two windows to rear, window to side, two radiators, range of wall mounted and fitted base units, fitted oven, induction hob, feature counter sunk extractor, granite worktops with matching splashbacks, integral dishwasher, integral fridge, integral freezer, integral bin store, wine cooler. UTILITY ROOM Dimensions: 8' 7" x 6' 9" (2.62m x 2.06m). Stable door to side, radiator, fitted base unit, stainless steel sink, tiled splashbacks, plumbing for washing machine, space for a tumble dryer, wall mounted boiler, tiled floor, extractor. BEDROOM ONE Dimensions: 13' 9" x 12' 8" (4.19m x 3.86m). Window to front, radiator, door to ensuite. ENSUITE WETROOM Window to side, feature radiator with heated towel rail, WC, wash hand basin, wall mounted mains shower, pert tiled walls, tiled floor, extractor. BEDROOM TWO Dimensions: 13' 11" x 9' 10" (4.24m x 3m). Window to front, radiator. BEDROOM THREE Dimensions: 9' 10" x 9' 7" (3m x 2.92m). Window to front, radiator. BATHROOM Dimensions: 8' 6" x 7' 0" (2.59m x 2.13m). Window to side, feature radiator with heated towel rail, WC, wash hand basin, p shaped bath with mains shower over, range of fitted furniture, fully tiled walls, tiled floor, extractor. TIMBER OUTBUILDING Dimensions: 11' 11" x 11' 7" (3.63m x 3.53m). Double doors to rear, electric and light connected. DOUBLE DETACHED GARAGE Dimensions: 20' 7" x 18' 5" (6.27m x 5.61m). Two electric remote controlled up and over doors to front, door to side, electric and light connected. LAND Laid to grass, various trees and shrubs. Front Garden Double gated entrance, pink granite drive offers multiple off road parking and leads to double detached garage, double gates to rear, outside tap, various established trees and shrubs. Rear Garden Laid to lawn, paved patio area, various established trees and shrubs, door to garage, outside tap, various electric points, timber shed, pink granite path dissects rear garden, five bar gate to land. Garden LAND Laid to grass, various trees and shrubs.
Council tax
First listed
Last weekEnergy Performance Certificate
Gedney Hill, PE12
Placebuzz mortgage repayment calculator
Monthly repayment
The Est. Mortgage is for a 25 years repayment mortgage based on a 10% deposit and a 5.5% annual interest. It is only intended as a guide. Make sure you obtain accurate figures from your lender before committing to any mortgage. Your home may be repossessed if you do not keep up repayments on a mortgage.
Gedney Hill, PE12 - Streetview
DISCLAIMER: Property descriptions and related information displayed on this page are marketing materials provided by Hockeys - Wisbech. Placebuzz does not warrant or accept any responsibility for the accuracy or completeness of the property descriptions or related information provided here and they do not constitute property particulars. Please contact Hockeys - Wisbech for full details and further information.





