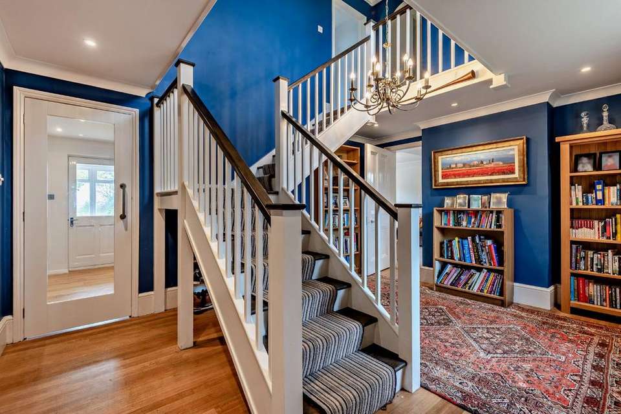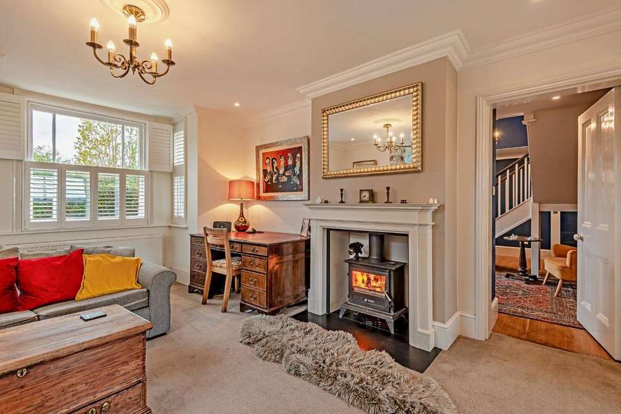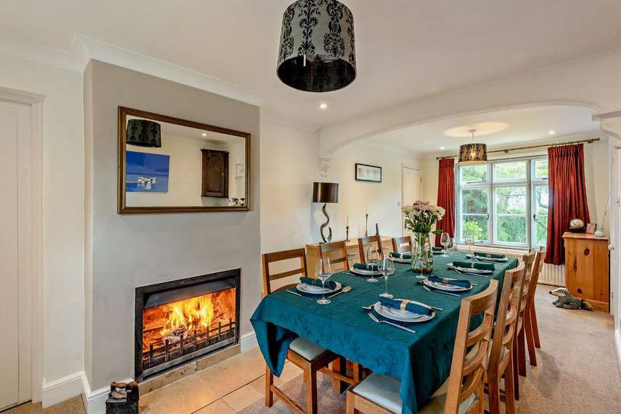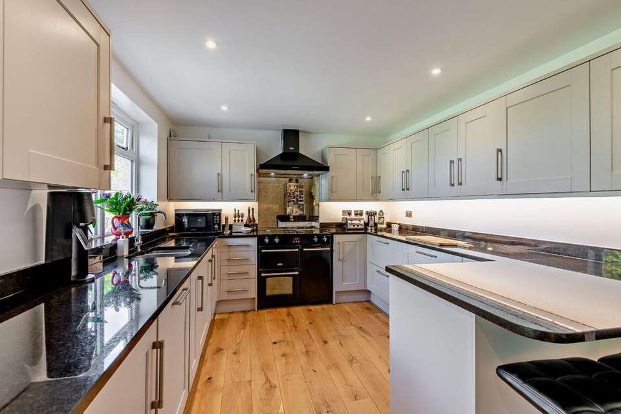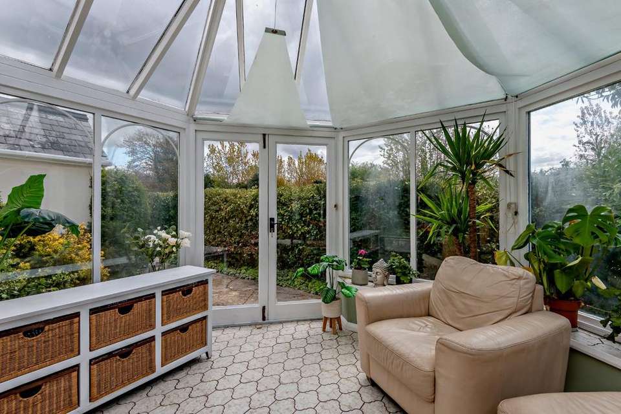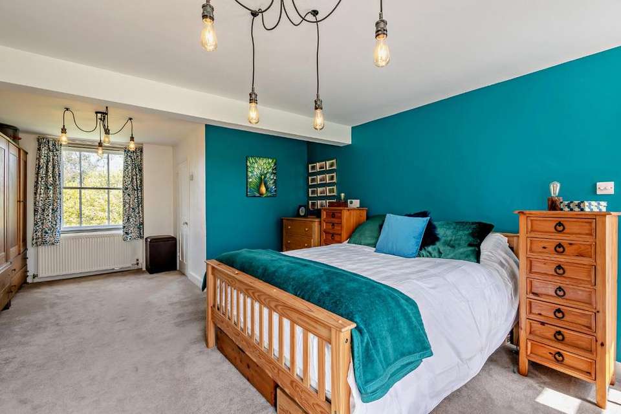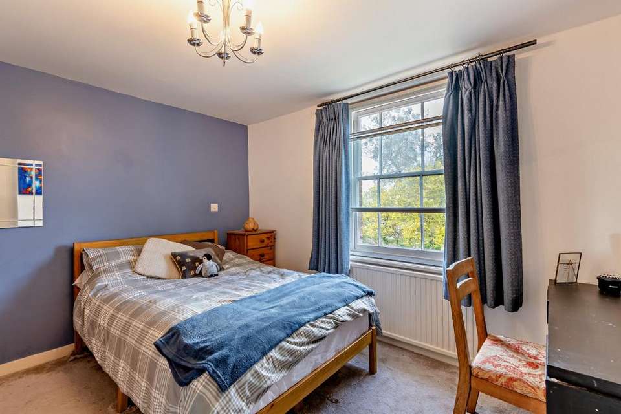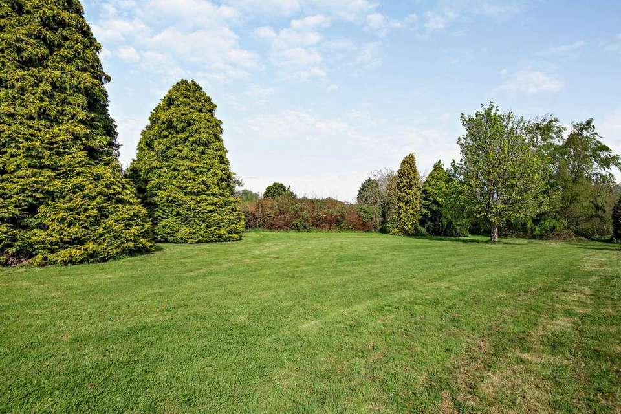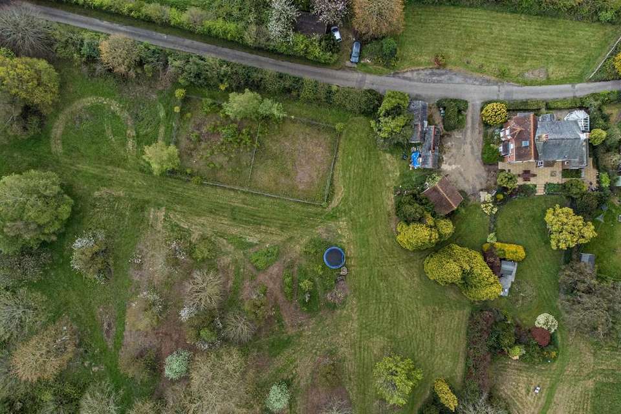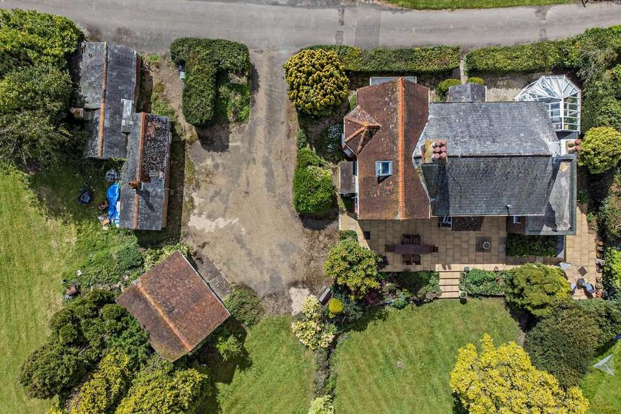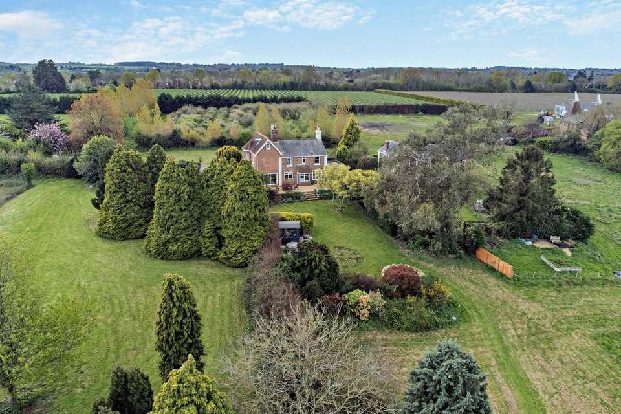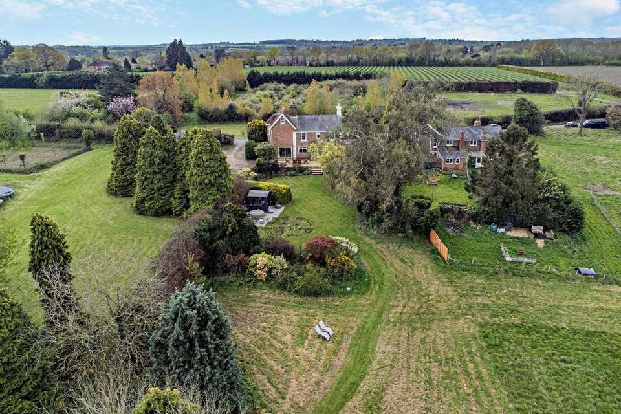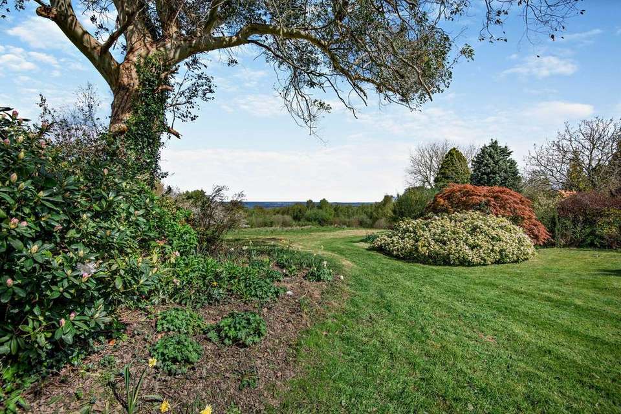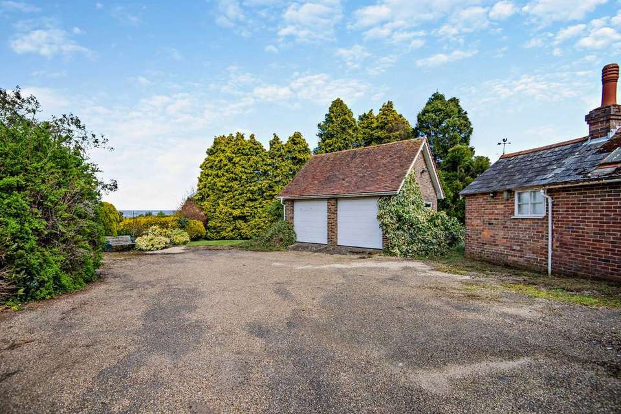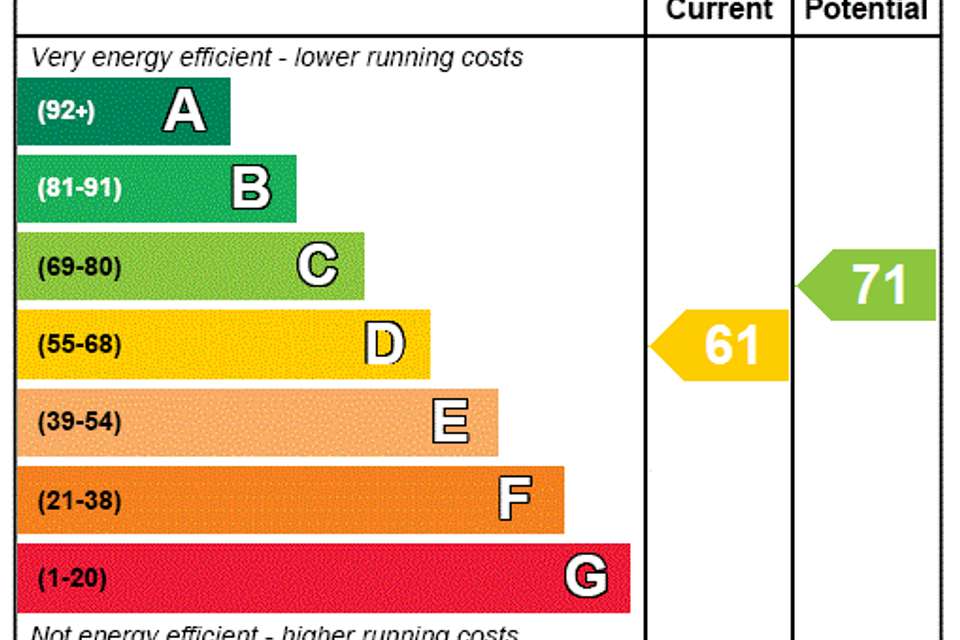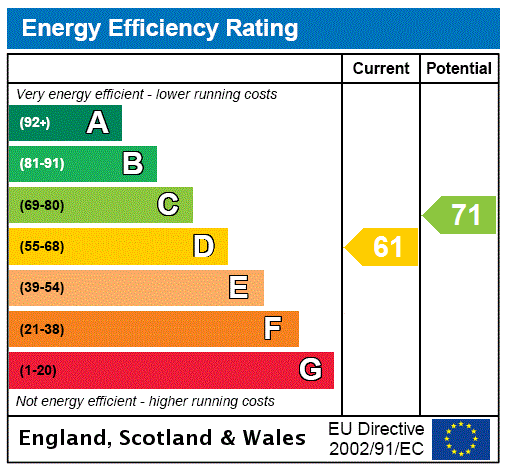5 bedroom detached house for sale
Tonbridge, Kentdetached house
bedrooms
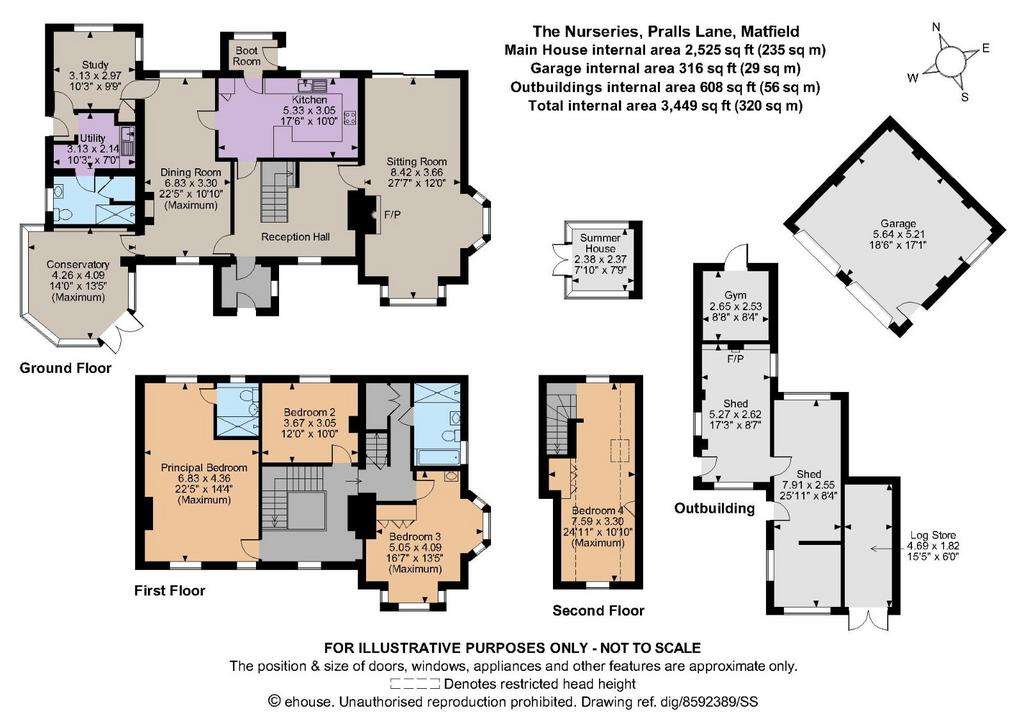
Property photos

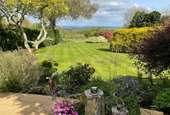
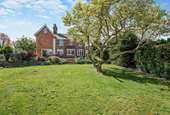
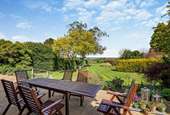
+18
Property description
The Nurseries is a handsome detached period home that offers a wealth of beautifully presented living space, arranged over three light-filled floors.
At the entrance, the reception hall provides a splendid welcome with its wooden flooring and staircase leading to the galleried landing above. A door leads to the 27ft sitting room, which has a triple aspect including two bay windows and sliding glass doors to the rear. This welcomes plenty of natural light and shows stunning views across the grounds and beyond. Further reception rooms include the light and airy conservatory, the useful study and the formal dining room, while the well-equipped kitchen has shaker-style units to base and wall level, as well as a range cooker.
The first floor has three well-presented double bedrooms, including the generous principal bedroom with its en suite shower room and views to the front and rear. There is one further bedroom on the second floor, with access to eaves storage. The family bathroom can be found on the first floor, with the ground floor providing an additional shower room.
Reception hall | Sitting room | Conservatory | Study | Dining room | Kitchen | Boot room | Utility | Cloakroom | Principal bedroom with en suite shower room | 3 Further bedrooms | Family bathroom | Shower room | Double garage | Outbuilding with gym, shed & log store | Planning permission to demolish garden buildings and replace with 2 bed detached house | Summer house | Garden | EPC rating D
At the entrance to the property, the driveway provides plenty of parking space and access to the detached double garage at the side of the house. The garden is mostly at the rear, taking advantage of the splendid, elevated position with views across the surrounding countryside. It includes an area of paved terracing across the back of the house, another paved seating area further down the garden and a timber-framed summer house.
There are rolling lawns with spring flowers, various established shrubs and hedgerows and several mature trees, and beyond the garden, extensive fields, meadows and peaceful wooded areas. The grounds also include a tennis court, which needs some repair, and across the lane at the front of the house, a further area of lawn. In addition and adjacent to the house is a detached single storey out building with current planning permission to demolish it and replace with a separate detached 2 bedroom house
The idyllic village of Matfield is set in a rural position on the edge of the stunning High Weald Area of Outstanding Natural Beauty. Matfield has a picture-perfect village green and offers several everyday amenities including a highly regarded local pub/Restaurant (The Poet), a village hall, a butcher and a primary school shared with neighbouring Brenchley.
The small town of Paddock Wood offers a selection of shops, including Waitrose and a mainline station providing services towards London Bridge. Royal Tunbridge Wells is also within easy reach, with its excellent shopping, supermarkets, restaurants, cafés and cultural attractions. Tunbridge Wells also provides a fine selection of schooling, including the outstanding-rated Tunbridge Wells Girls’ Grammar School, Bennett Memorial Diocesan School, St. Gregory’s Catholic School and Skinners’ Kent Academy.
Communications in area are outstanding by road, with the nearby A21 providing easy access to the M25. The is a Bus stop at the end of the drive.
Paddock Wood 1.7 miles, Paddock Wood mainline station 2.1 miles (50 minutes to London Charing Cross), A21 2.1 miles, Tunbridge Wells town centre 6.1 miles, M25 (Jct 5) 17 miles, Gatwick Airport 30 miles
At the entrance, the reception hall provides a splendid welcome with its wooden flooring and staircase leading to the galleried landing above. A door leads to the 27ft sitting room, which has a triple aspect including two bay windows and sliding glass doors to the rear. This welcomes plenty of natural light and shows stunning views across the grounds and beyond. Further reception rooms include the light and airy conservatory, the useful study and the formal dining room, while the well-equipped kitchen has shaker-style units to base and wall level, as well as a range cooker.
The first floor has three well-presented double bedrooms, including the generous principal bedroom with its en suite shower room and views to the front and rear. There is one further bedroom on the second floor, with access to eaves storage. The family bathroom can be found on the first floor, with the ground floor providing an additional shower room.
Reception hall | Sitting room | Conservatory | Study | Dining room | Kitchen | Boot room | Utility | Cloakroom | Principal bedroom with en suite shower room | 3 Further bedrooms | Family bathroom | Shower room | Double garage | Outbuilding with gym, shed & log store | Planning permission to demolish garden buildings and replace with 2 bed detached house | Summer house | Garden | EPC rating D
At the entrance to the property, the driveway provides plenty of parking space and access to the detached double garage at the side of the house. The garden is mostly at the rear, taking advantage of the splendid, elevated position with views across the surrounding countryside. It includes an area of paved terracing across the back of the house, another paved seating area further down the garden and a timber-framed summer house.
There are rolling lawns with spring flowers, various established shrubs and hedgerows and several mature trees, and beyond the garden, extensive fields, meadows and peaceful wooded areas. The grounds also include a tennis court, which needs some repair, and across the lane at the front of the house, a further area of lawn. In addition and adjacent to the house is a detached single storey out building with current planning permission to demolish it and replace with a separate detached 2 bedroom house
The idyllic village of Matfield is set in a rural position on the edge of the stunning High Weald Area of Outstanding Natural Beauty. Matfield has a picture-perfect village green and offers several everyday amenities including a highly regarded local pub/Restaurant (The Poet), a village hall, a butcher and a primary school shared with neighbouring Brenchley.
The small town of Paddock Wood offers a selection of shops, including Waitrose and a mainline station providing services towards London Bridge. Royal Tunbridge Wells is also within easy reach, with its excellent shopping, supermarkets, restaurants, cafés and cultural attractions. Tunbridge Wells also provides a fine selection of schooling, including the outstanding-rated Tunbridge Wells Girls’ Grammar School, Bennett Memorial Diocesan School, St. Gregory’s Catholic School and Skinners’ Kent Academy.
Communications in area are outstanding by road, with the nearby A21 providing easy access to the M25. The is a Bus stop at the end of the drive.
Paddock Wood 1.7 miles, Paddock Wood mainline station 2.1 miles (50 minutes to London Charing Cross), A21 2.1 miles, Tunbridge Wells town centre 6.1 miles, M25 (Jct 5) 17 miles, Gatwick Airport 30 miles
Interested in this property?
Council tax
First listed
2 weeks agoEnergy Performance Certificate
Tonbridge, Kent
Marketed by
Strutt & Parker - Sevenoaks 15 Bank Street Sevenoaks TN13 1UWCall agent on 01732 459900
Placebuzz mortgage repayment calculator
Monthly repayment
The Est. Mortgage is for a 25 years repayment mortgage based on a 10% deposit and a 5.5% annual interest. It is only intended as a guide. Make sure you obtain accurate figures from your lender before committing to any mortgage. Your home may be repossessed if you do not keep up repayments on a mortgage.
Tonbridge, Kent - Streetview
DISCLAIMER: Property descriptions and related information displayed on this page are marketing materials provided by Strutt & Parker - Sevenoaks. Placebuzz does not warrant or accept any responsibility for the accuracy or completeness of the property descriptions or related information provided here and they do not constitute property particulars. Please contact Strutt & Parker - Sevenoaks for full details and further information.





