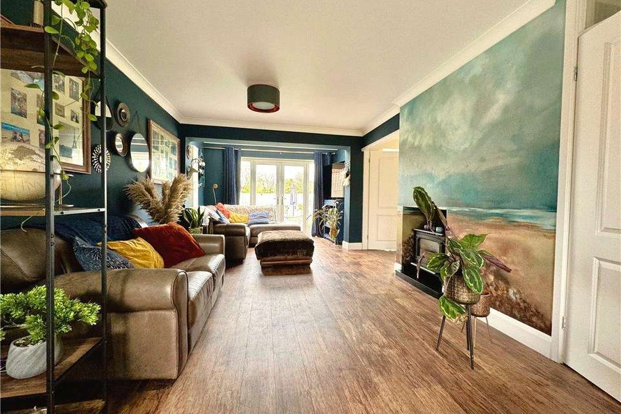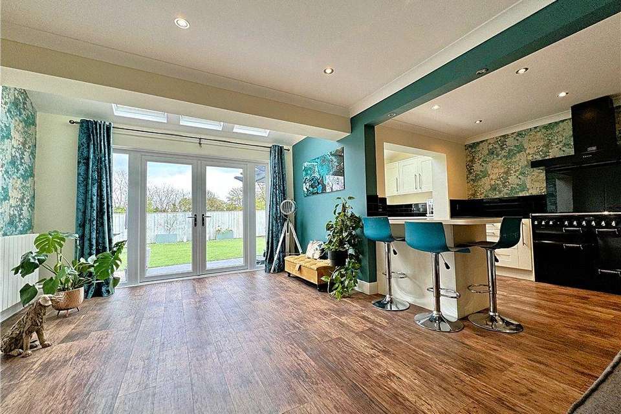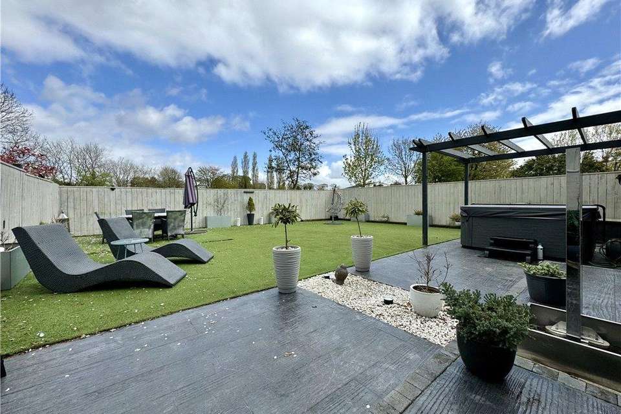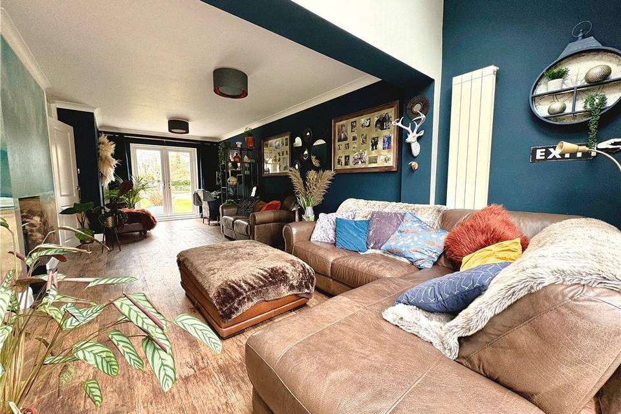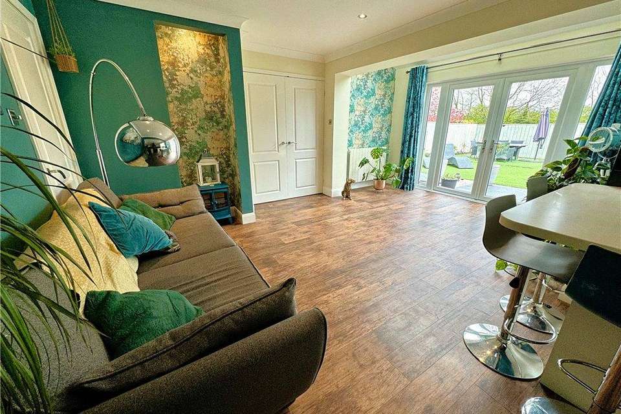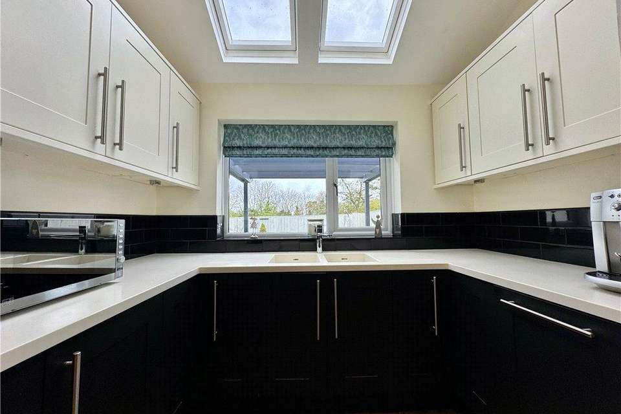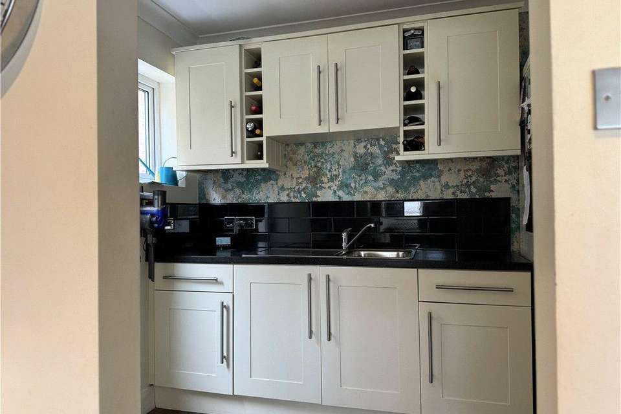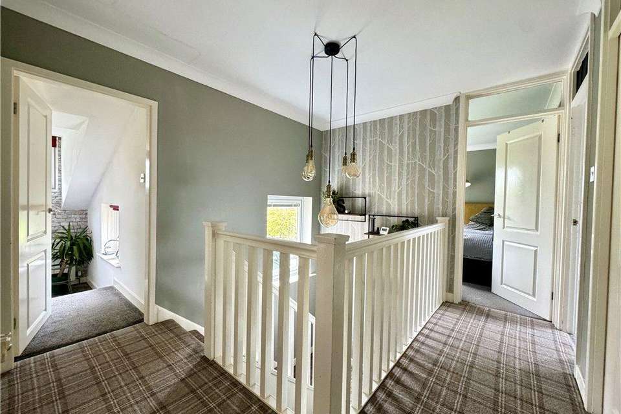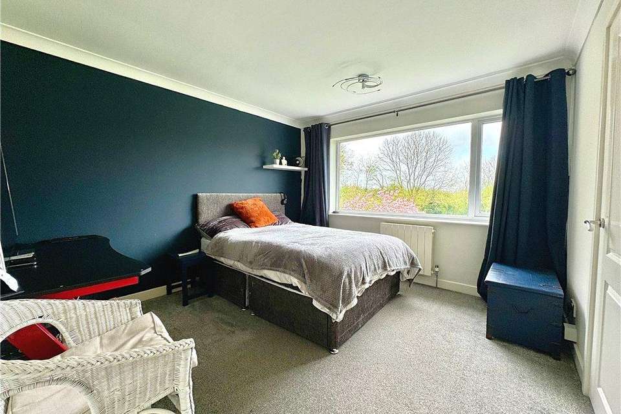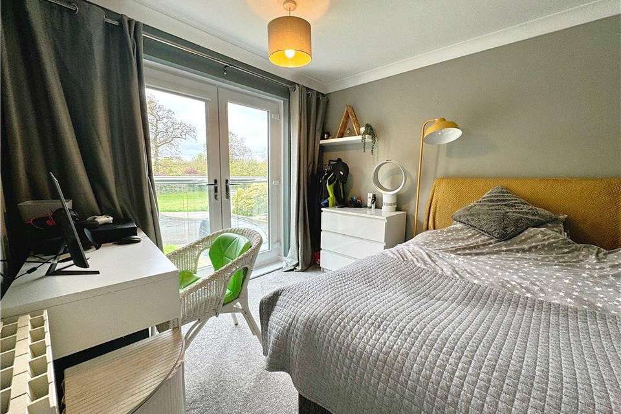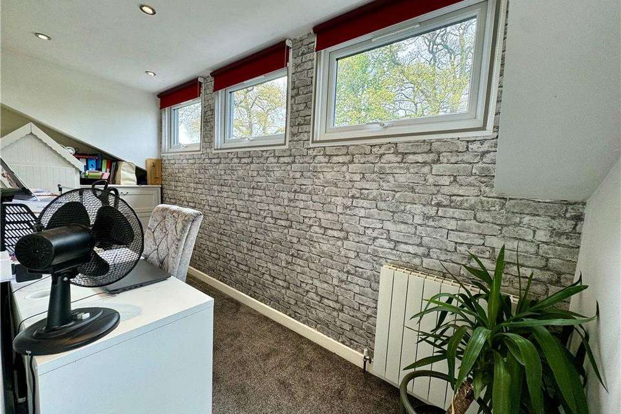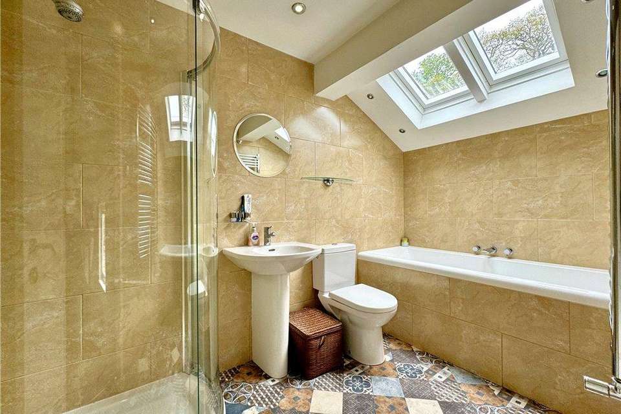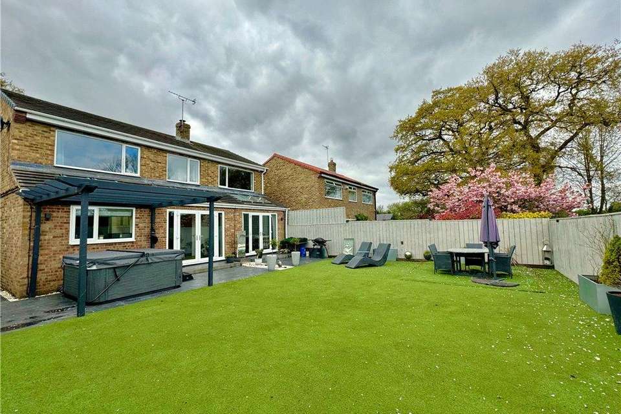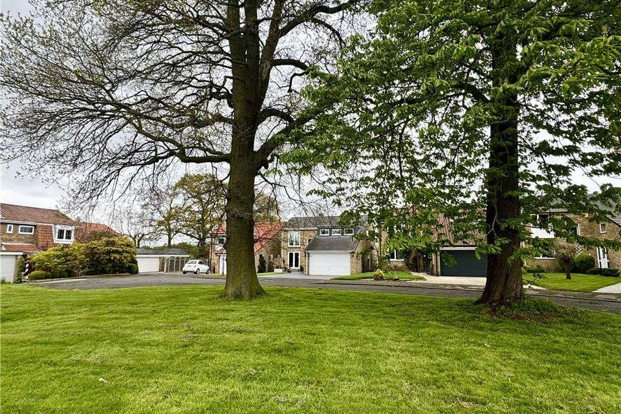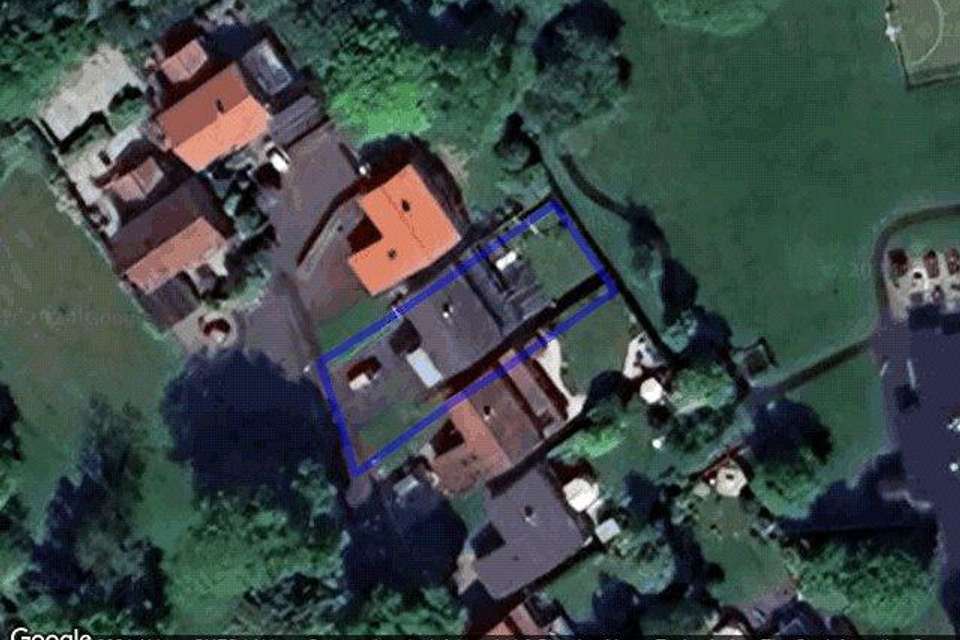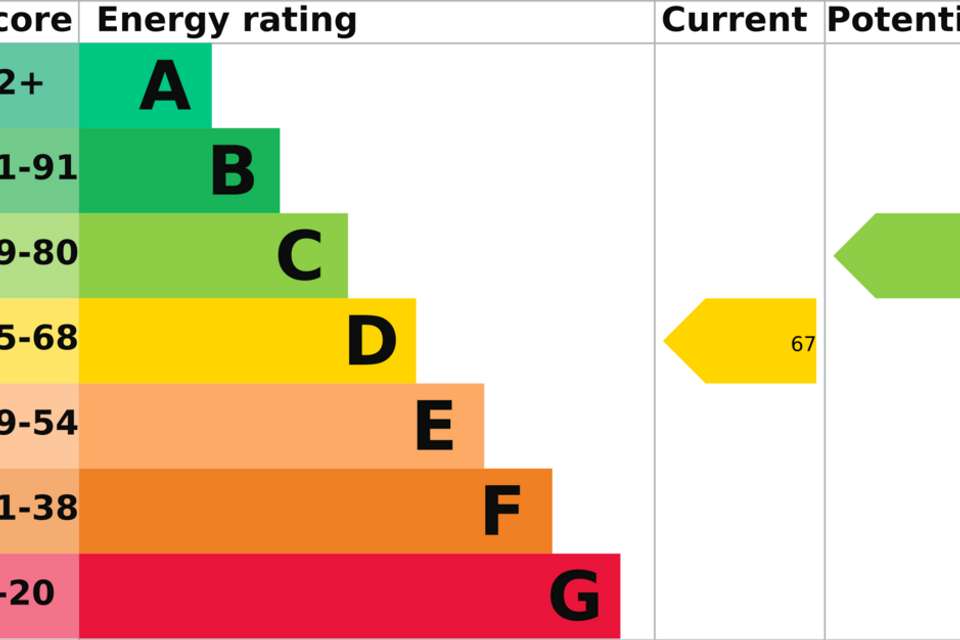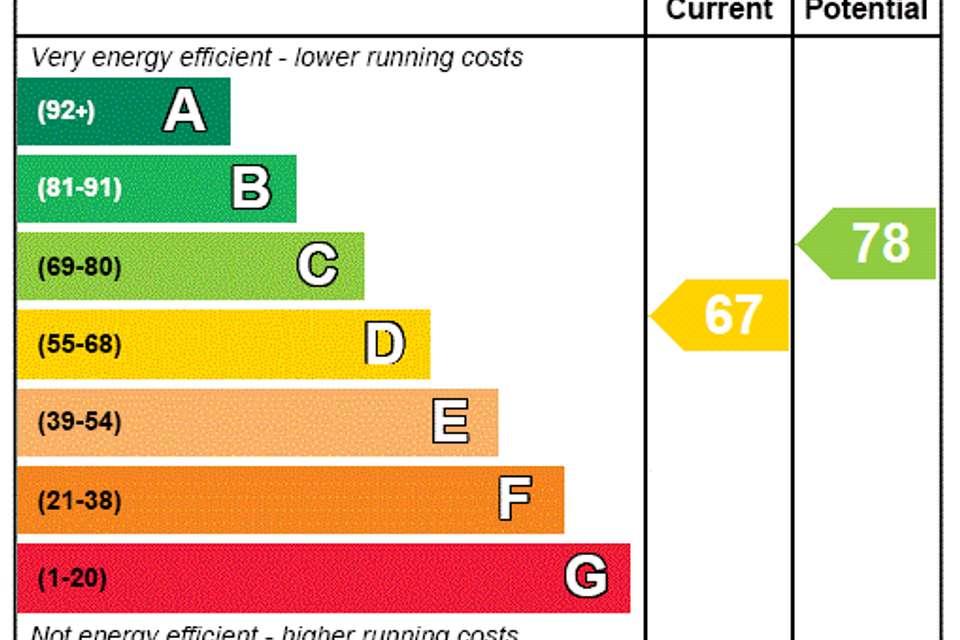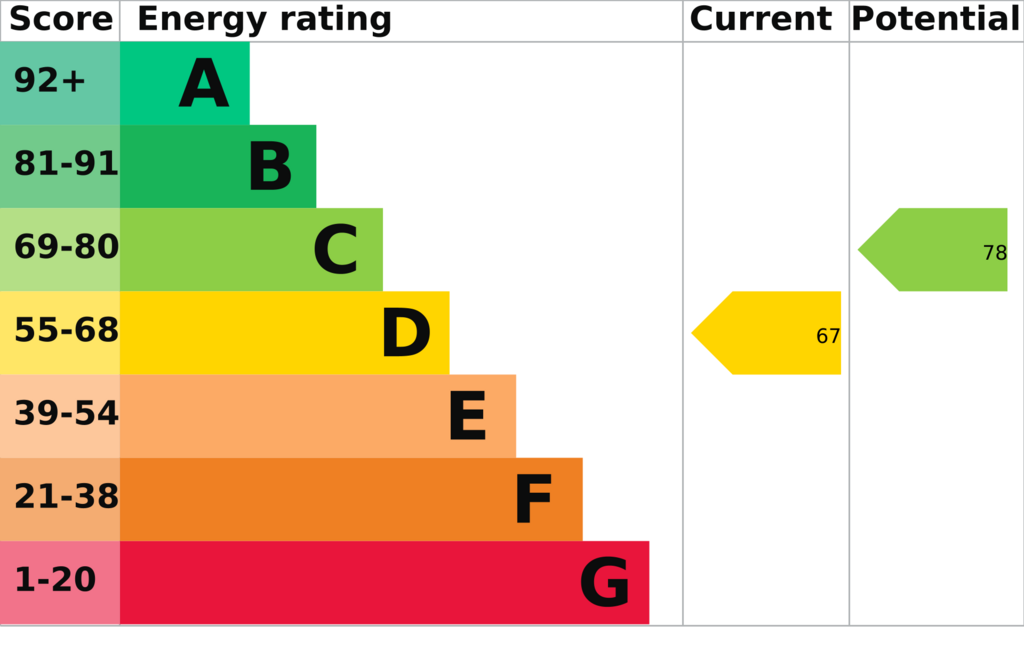5 bedroom detached house for sale
Long Newton, Stockton-on-Tees TS21detached house
bedrooms
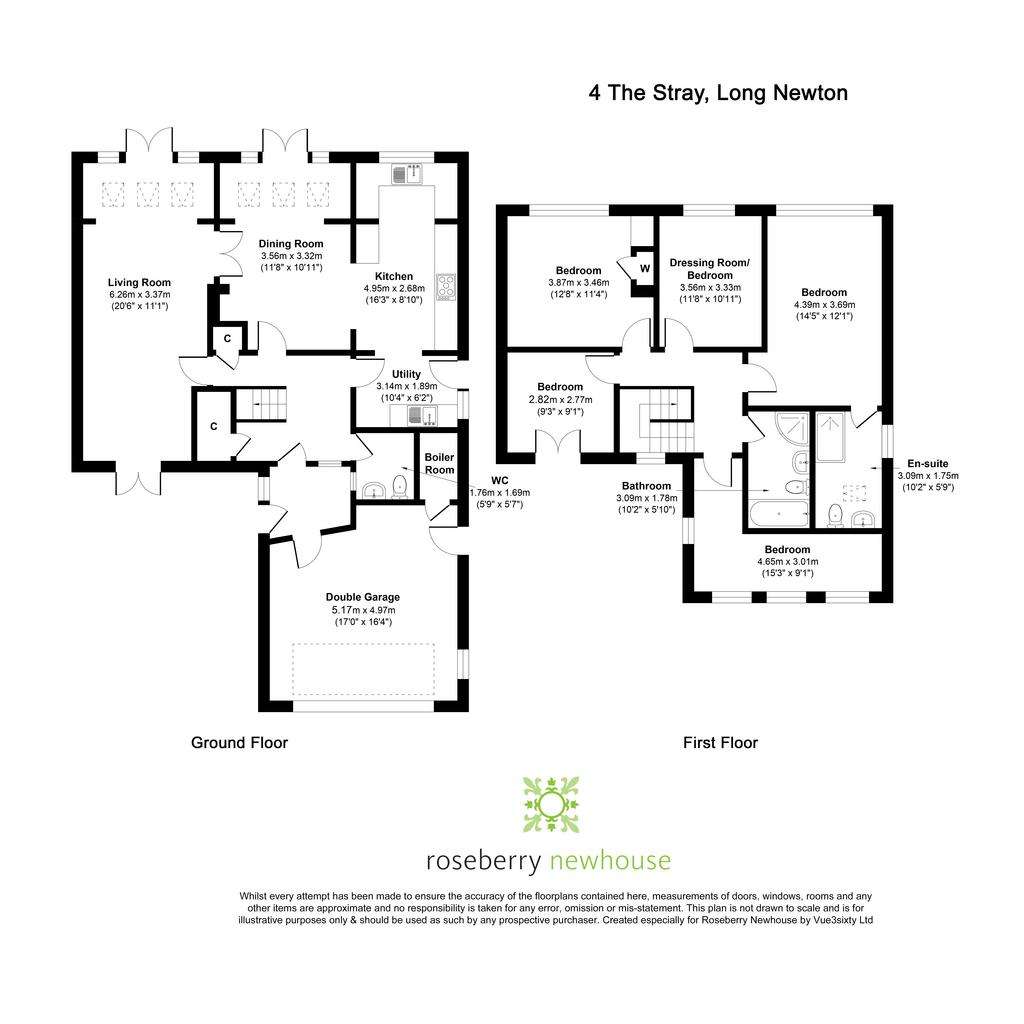
Property photos




+22
Property description
Offered with no onward chain this is an impeccable five-bedroom detached family home. This fine property has been extended across the rear kitchen, dining room and living room and has been remodelled to the first floor. Situated within a small end of close position, set amongst leafy and green surroundings, directly overlooking a green belt area with mature trees. Long Newton is a beautiful village to live in, set alongside the A66, with the surrounding scenery being mixed farmland and woodland. You will also be well-connected to a plethora of attractions right across the Northeast. In just half an hour you could be enjoying a day out in York or Durham, LNER services on the East Coast mainline will take you from Darlington to London Kings Cross in under three hours. Excellent road links to the A1, A19 and neighbouring A66 make travelling around the region a breeze, while Teesside International and Newcastle Airport are all easy to reach. Yarm High Street, just a 10-minute drive away, has a well-deserved reputation for dining out and shopping. This picturesque riverside market town has many restaurants to choose from, countless boutique shops, and traditional pubs. Here you’ll find Yarm School, one of the North East’s leading independent day schools. For big-name high-street shopping, Teesside Park is only eight miles away. The living accommodation briefly comprises; entrance porch with useful courtesy door into the garage, reception hall with cloakroom/WC, front to rear, dual aspect living room with double doors opening into the feature large open plan kitchen/family/diner with vaulted ceiling, Velux windows and attractive breakfast bar, this versatile living space forms the central hub of the home with French doors out onto the garden, ideal for entertaining. The ground floor is completed by a useful utility room. To the first floor lies the master bedroom with en-suite and walk-in dressing room (the dressing room occupies what was bedroom 4 and simply requires closing off from bedroom 1), there are three further bedrooms, one front facing double bedroom with French doors and glass Juliet balcony, second larger rear double bedroom and the smaller bedroom/study situated over the garage, all bedrooms are served by the four-piece family bathroom. The property is aided by gas central heating to radiators and UPVC double glazing. To the front is a large, modern grey concrete imprinted driveway providing ample parking and an integral double garage with roller door. At the rear is a larger than average landscaped garden screened by fencing on all sides, laid to decking with artificial turf and contemporary pergola for private Hot Tub usage. The garden further benefits from having no neighbouring properties directly behind. The property warrants an early viewing to avoid disappointment.
Interested in this property?
Council tax
First listed
2 weeks agoEnergy Performance Certificate
Long Newton, Stockton-on-Tees TS21
Marketed by
Roseberry Newhouse - Teesside Halegrove Court, Cygnet Drive Stockton-on-Tees TS18 3BDPlacebuzz mortgage repayment calculator
Monthly repayment
The Est. Mortgage is for a 25 years repayment mortgage based on a 10% deposit and a 5.5% annual interest. It is only intended as a guide. Make sure you obtain accurate figures from your lender before committing to any mortgage. Your home may be repossessed if you do not keep up repayments on a mortgage.
Long Newton, Stockton-on-Tees TS21 - Streetview
DISCLAIMER: Property descriptions and related information displayed on this page are marketing materials provided by Roseberry Newhouse - Teesside. Placebuzz does not warrant or accept any responsibility for the accuracy or completeness of the property descriptions or related information provided here and they do not constitute property particulars. Please contact Roseberry Newhouse - Teesside for full details and further information.





