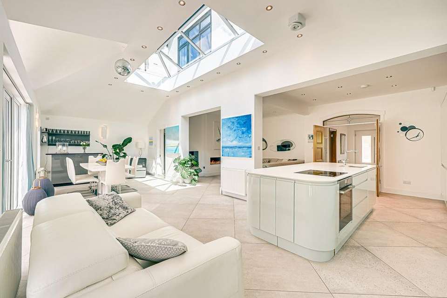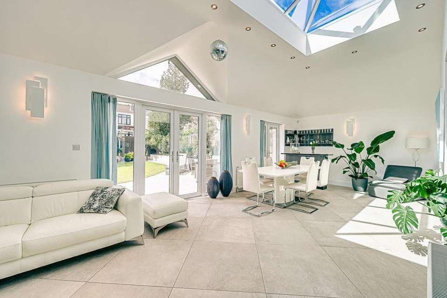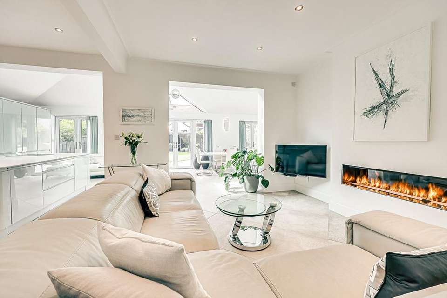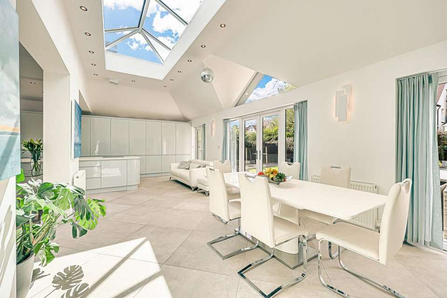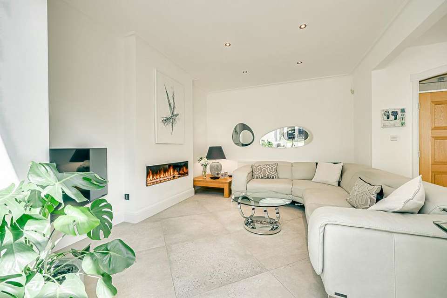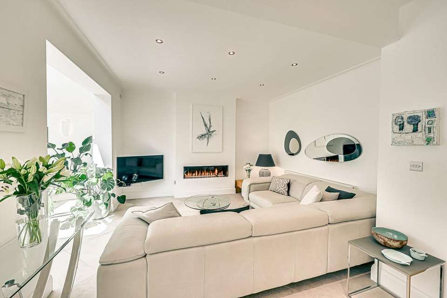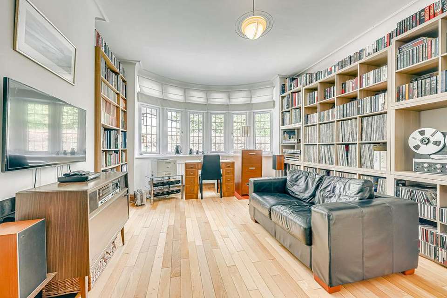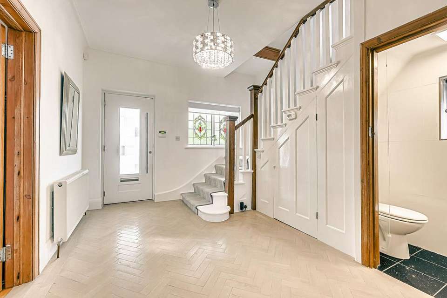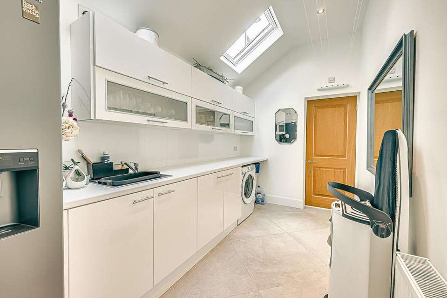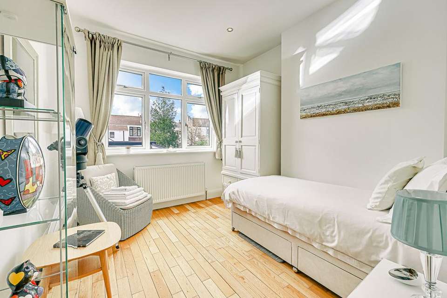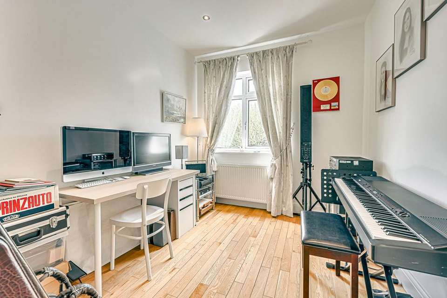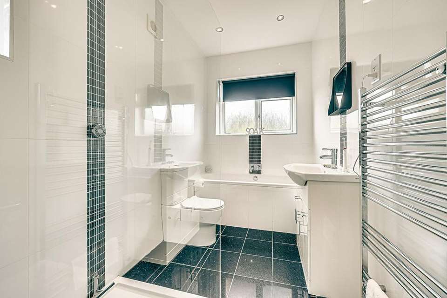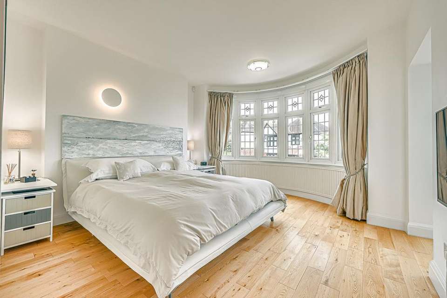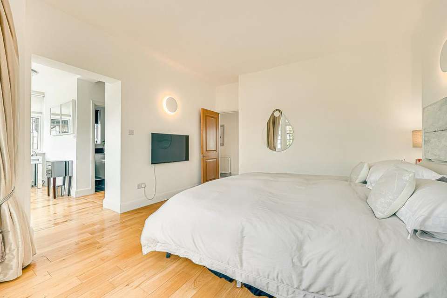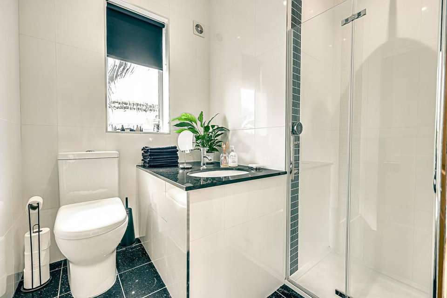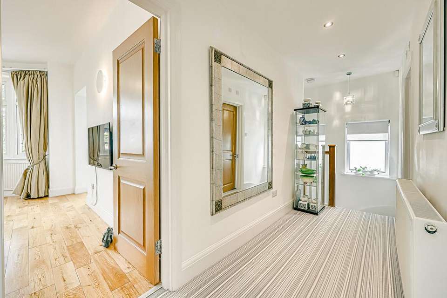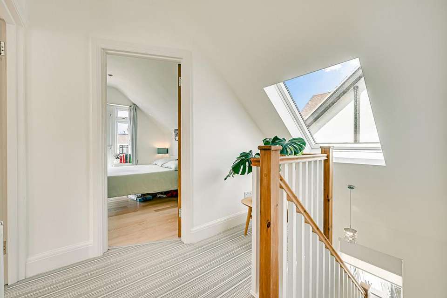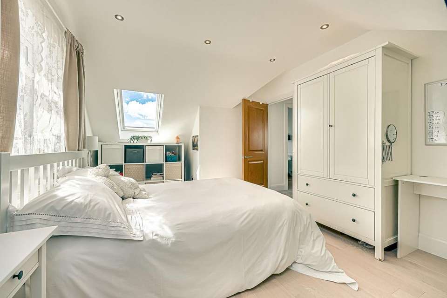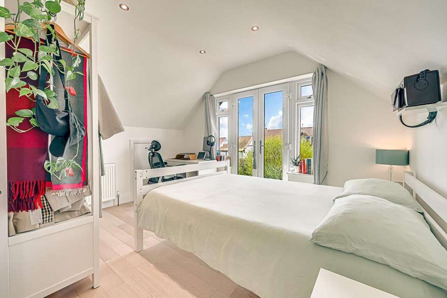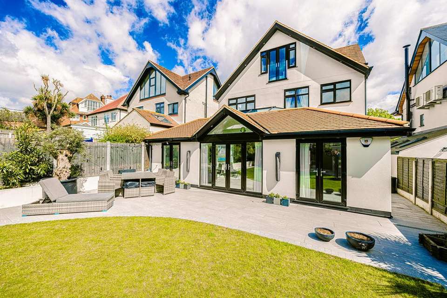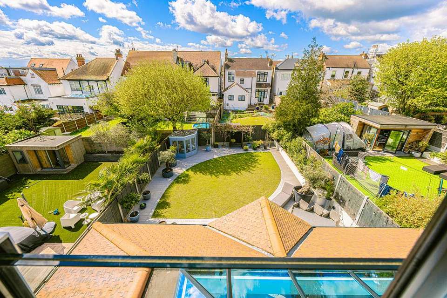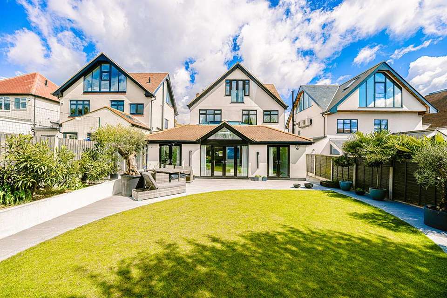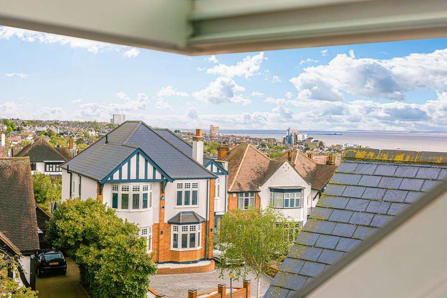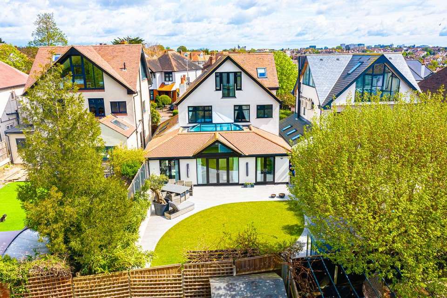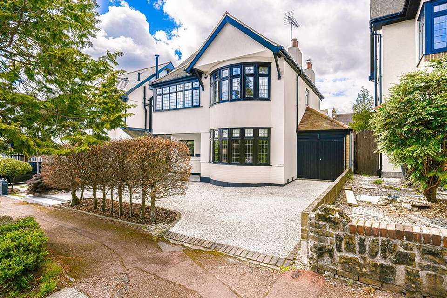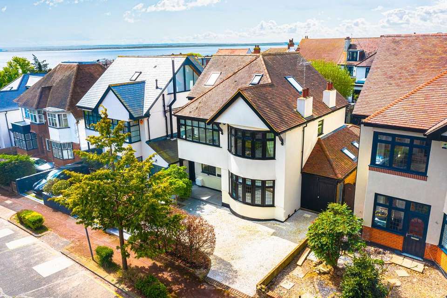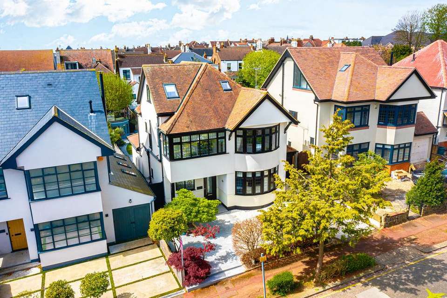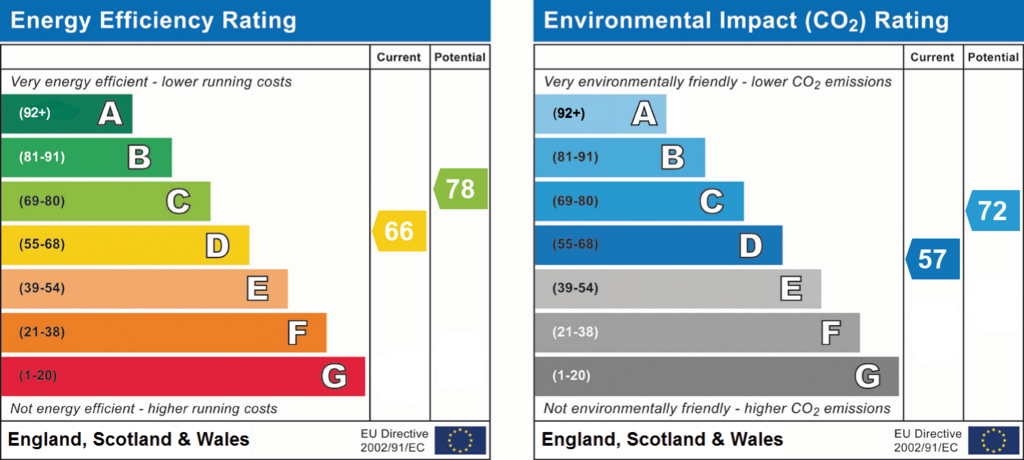5 bedroom detached house for sale
Westcliff-on-sea SS0detached house
bedrooms
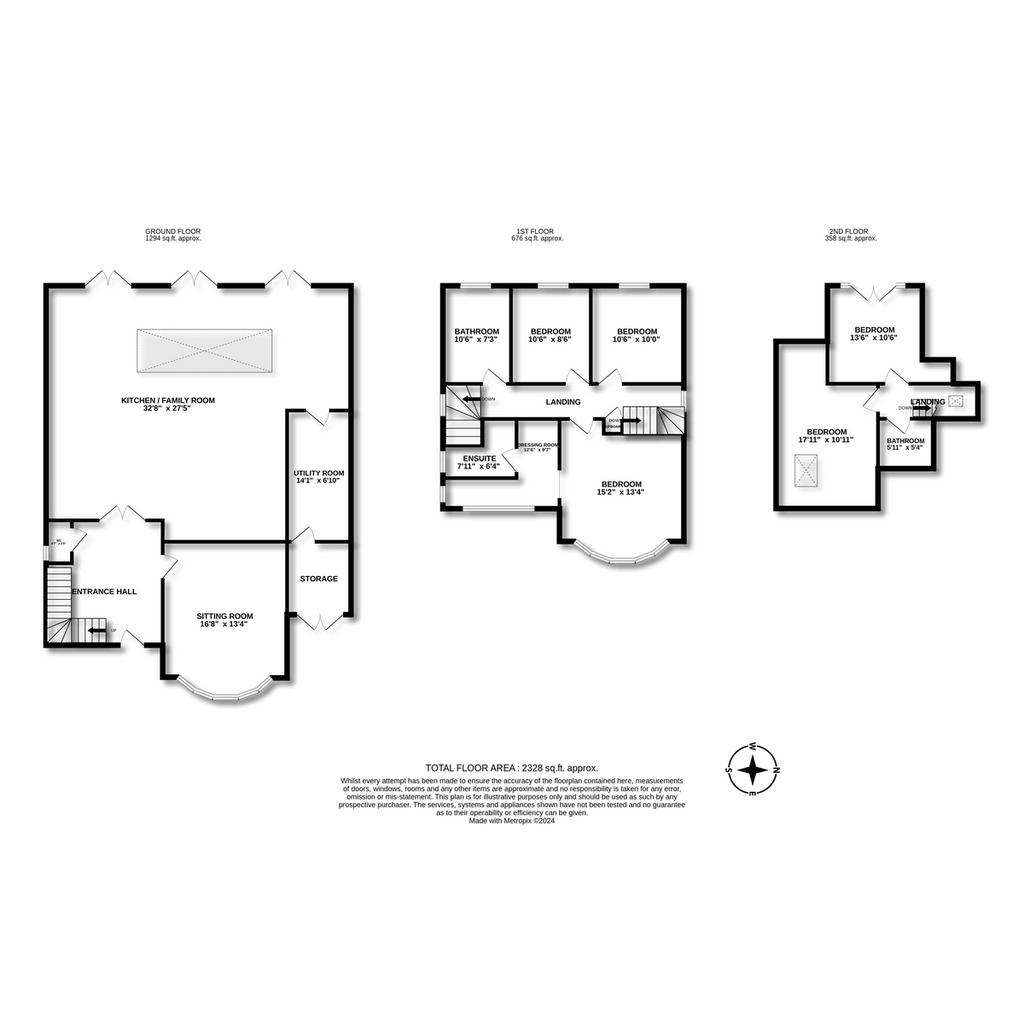
Property photos

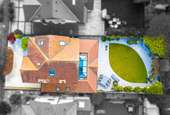

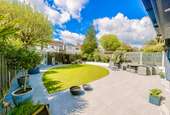
+31
Property description
Guide Price - £1,250,000 - £1,300,000
The storm porch, with its soft lighting and paved flooring, sets the tone for the charm that awaits within. Upon entering, the spacious reception hall welcomes you with natural light filtering through lead light windows, highlighting the solid white oak Parquet flooring that flows throughout. As you explore further, you'll notice the double doors leading to the open-plan kitchen family room, beckoning you to discover the heart of the home. Additional doors lead to the cozy sitting room, where bay windows flood the space with sunlight, creating a perfect spot for relaxation or lively conversations around the open fireplace.
The kitchen family room is a chef's dream, boasting sleek high gloss cabinets, Quartz countertops, and top-of-the-line appliances, including a Miele ceramic induction hob and NEFF self-cleaning steam oven. With three sets of French doors opening onto the west-facing rear garden, this space seamlessly blends indoor and outdoor living, making it ideal for entertaining guests or simply enjoying a quiet evening under the stars.
Upstairs, the master bedroom offers a serene retreat with its stunning views of the estuary and a luxurious en-suite bathroom complete with a walk-in shower cubicle and granite surfaces. Two additional bedrooms share a beautifully appointed bathroom with both a bath and walk-in shower cubicle. The second floor features two more bedrooms, one offering panoramic estuary views, along with a convenient shower room.
Outside, the meticulously landscaped frontage creates an inviting first impression, while the west-facing rear garden provides a peaceful oasis with its lush lawn, paved patio, and charming summer house. With ample parking for two cars and a garage providing storage space for bikes and tools, this property offers both convenience and luxury in equal measure. With its blend of modern amenities and timeless charm, this coastal retreat offers the perfect combination of comfort, style, and tranquillity, making it the ideal place to call home.
Situated in a desirable location this property is based within the catchment area of both Chalkwell Hall schools and Belfairs Academy, making it an ideal location for families. Situated just a short stroll from Chalkwell station, where you can hop on the C2C line to London's Fenchurch Street, making commuting effortless. Additionally, it enjoys close proximity to the charming Leigh Broadway and is only a stone's throw away from the picturesque Chalkwell Park. For those seeking seaside relaxation, Chalkwell Beach is just a quick walk from the doorstep. This location offers a perfect blend of amenities and natural beauty, making it an ideal place to reside.
The storm porch, with its soft lighting and paved flooring, sets the tone for the charm that awaits within. Upon entering, the spacious reception hall welcomes you with natural light filtering through lead light windows, highlighting the solid white oak Parquet flooring that flows throughout. As you explore further, you'll notice the double doors leading to the open-plan kitchen family room, beckoning you to discover the heart of the home. Additional doors lead to the cozy sitting room, where bay windows flood the space with sunlight, creating a perfect spot for relaxation or lively conversations around the open fireplace.
The kitchen family room is a chef's dream, boasting sleek high gloss cabinets, Quartz countertops, and top-of-the-line appliances, including a Miele ceramic induction hob and NEFF self-cleaning steam oven. With three sets of French doors opening onto the west-facing rear garden, this space seamlessly blends indoor and outdoor living, making it ideal for entertaining guests or simply enjoying a quiet evening under the stars.
Upstairs, the master bedroom offers a serene retreat with its stunning views of the estuary and a luxurious en-suite bathroom complete with a walk-in shower cubicle and granite surfaces. Two additional bedrooms share a beautifully appointed bathroom with both a bath and walk-in shower cubicle. The second floor features two more bedrooms, one offering panoramic estuary views, along with a convenient shower room.
Outside, the meticulously landscaped frontage creates an inviting first impression, while the west-facing rear garden provides a peaceful oasis with its lush lawn, paved patio, and charming summer house. With ample parking for two cars and a garage providing storage space for bikes and tools, this property offers both convenience and luxury in equal measure. With its blend of modern amenities and timeless charm, this coastal retreat offers the perfect combination of comfort, style, and tranquillity, making it the ideal place to call home.
Situated in a desirable location this property is based within the catchment area of both Chalkwell Hall schools and Belfairs Academy, making it an ideal location for families. Situated just a short stroll from Chalkwell station, where you can hop on the C2C line to London's Fenchurch Street, making commuting effortless. Additionally, it enjoys close proximity to the charming Leigh Broadway and is only a stone's throw away from the picturesque Chalkwell Park. For those seeking seaside relaxation, Chalkwell Beach is just a quick walk from the doorstep. This location offers a perfect blend of amenities and natural beauty, making it an ideal place to reside.
Interested in this property?
Council tax
First listed
Last weekEnergy Performance Certificate
Westcliff-on-sea SS0
Marketed by
Niche Homes - Leigh on Sea 13335 London Road Leigh on Sea, Essex SS9 2ABPlacebuzz mortgage repayment calculator
Monthly repayment
The Est. Mortgage is for a 25 years repayment mortgage based on a 10% deposit and a 5.5% annual interest. It is only intended as a guide. Make sure you obtain accurate figures from your lender before committing to any mortgage. Your home may be repossessed if you do not keep up repayments on a mortgage.
Westcliff-on-sea SS0 - Streetview
DISCLAIMER: Property descriptions and related information displayed on this page are marketing materials provided by Niche Homes - Leigh on Sea. Placebuzz does not warrant or accept any responsibility for the accuracy or completeness of the property descriptions or related information provided here and they do not constitute property particulars. Please contact Niche Homes - Leigh on Sea for full details and further information.





