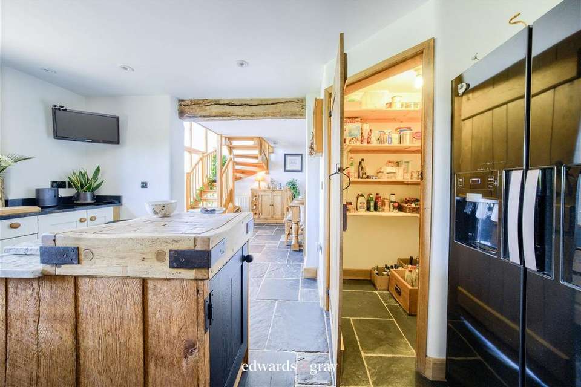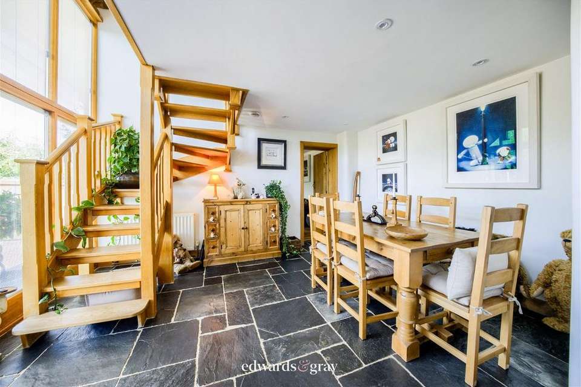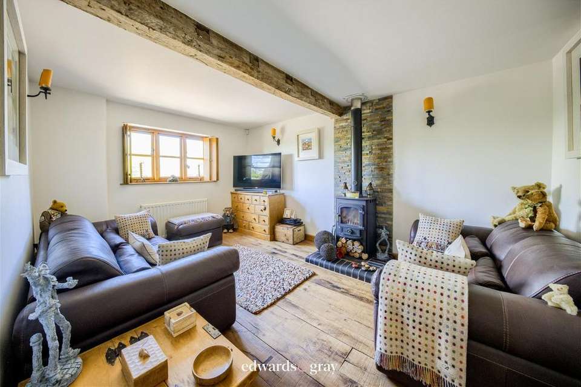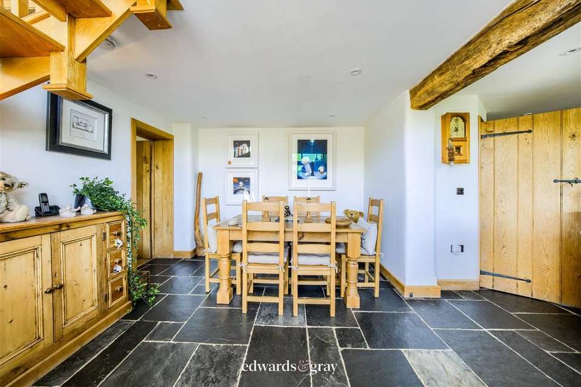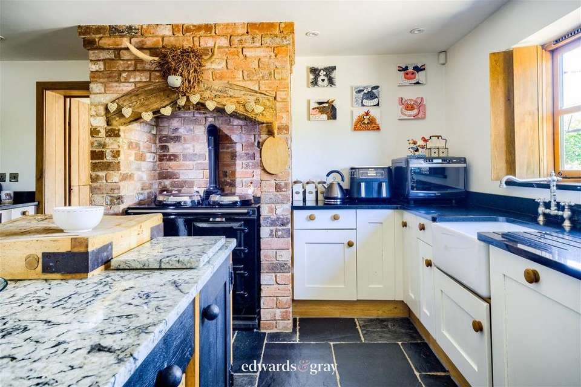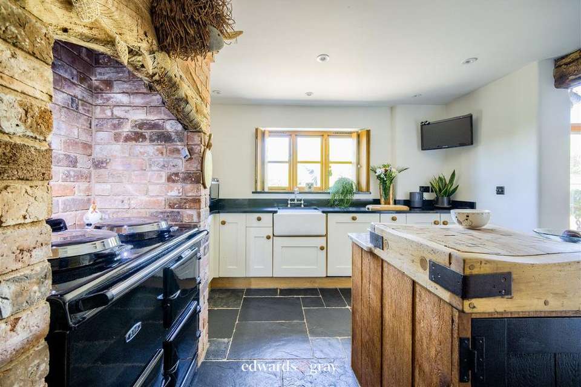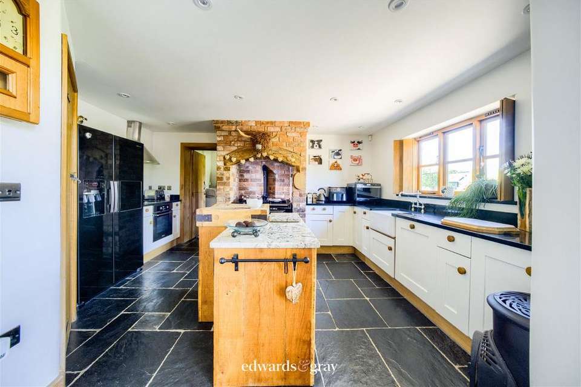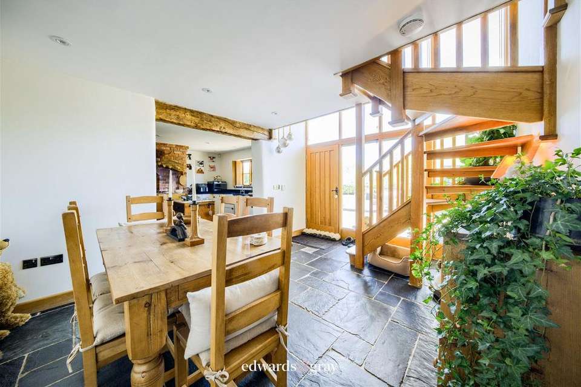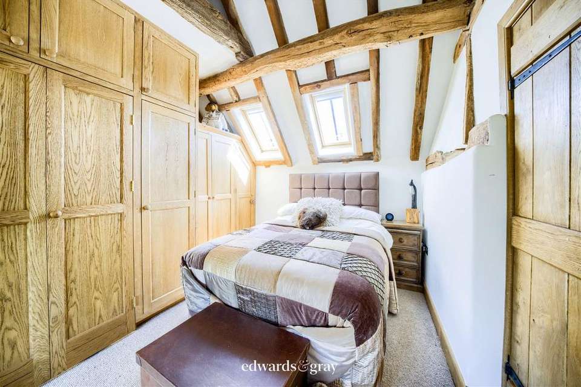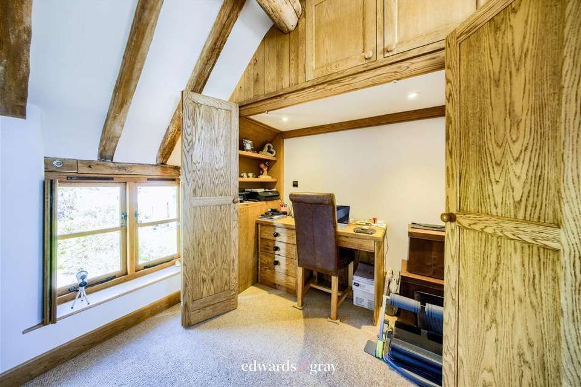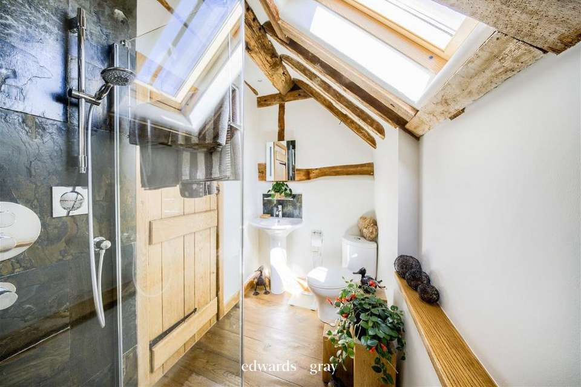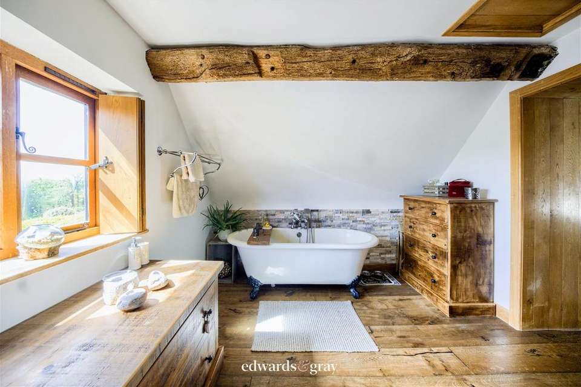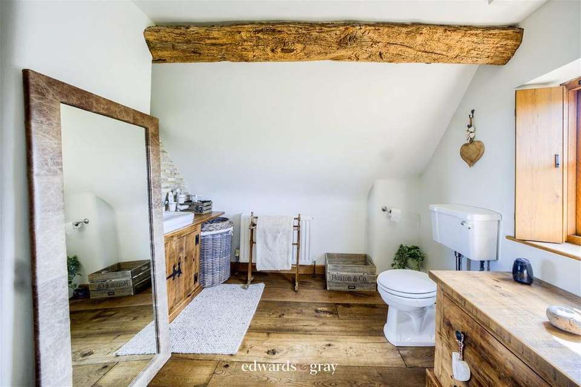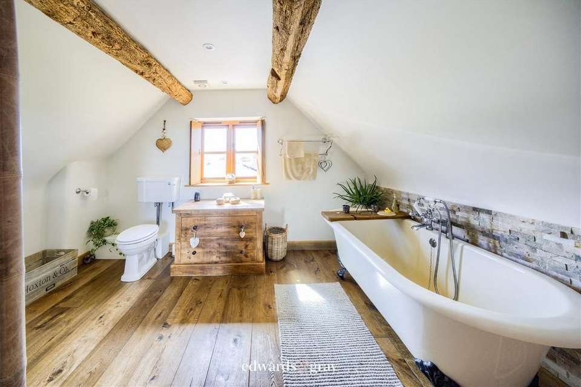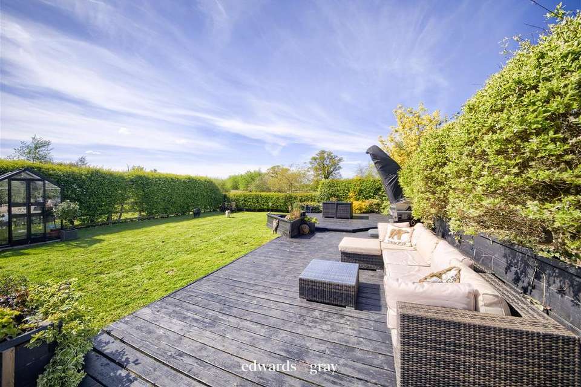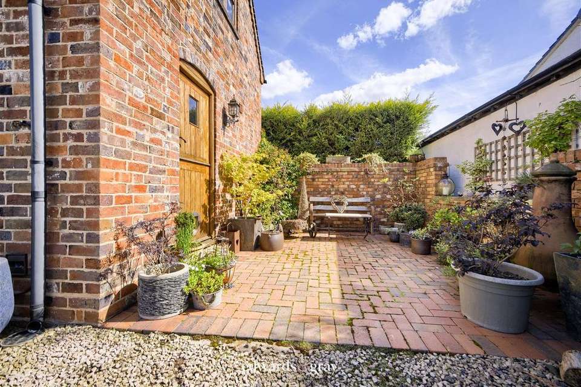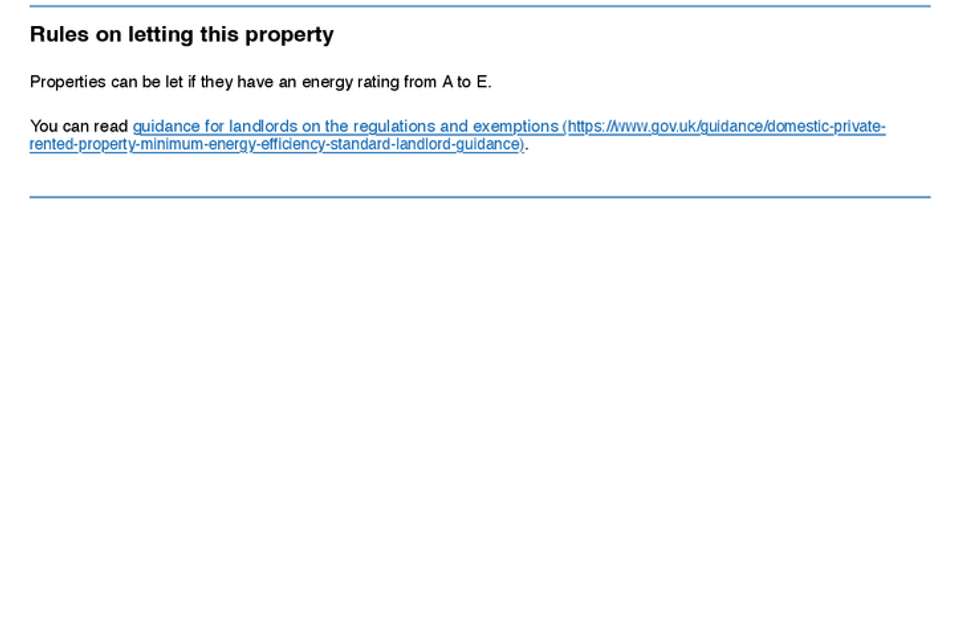2 bedroom barn conversion for sale
Whitacre Heath, B46 2ELhouse
bedrooms
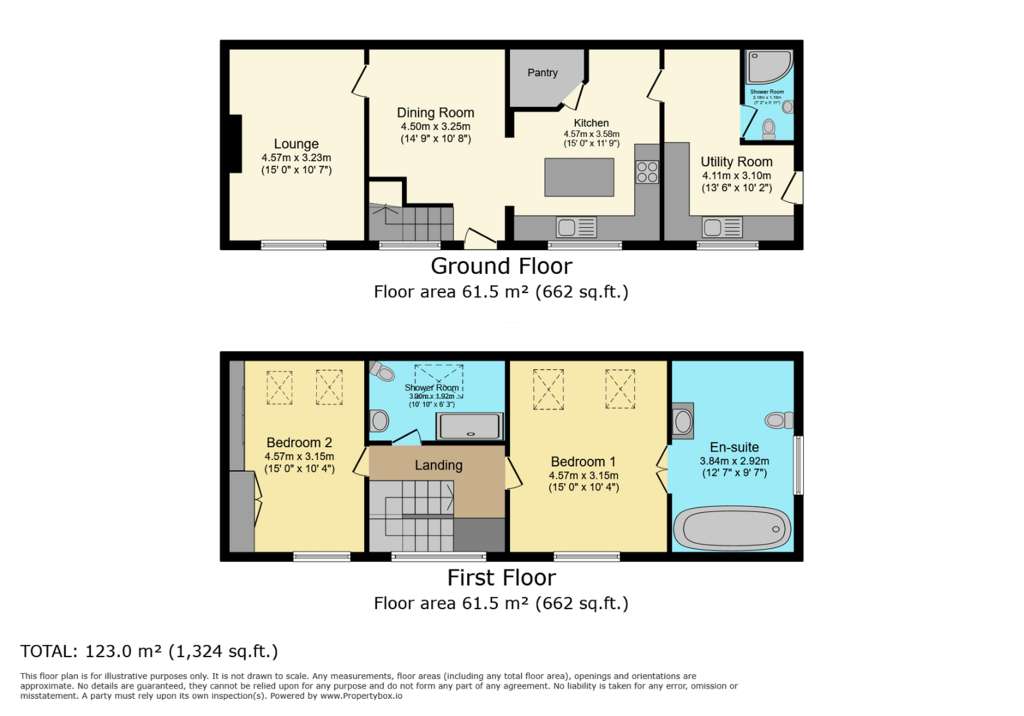
Property photos
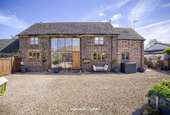
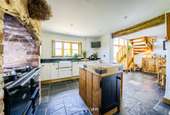
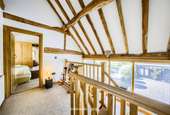
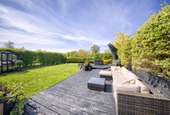
+20
Property description
Edwards & Gray are proud to offer for sale this exquisite barn conversion, situated in Whitacre Heath. Bursting with character and finished to a high standard with elegant oak floors, exposed beams and bespoke carpentry. Surrounded by countryside but just a short walk to the village amenities and short drive to the motorway networks and train station with direct links to Birmingham Grand Central. Comprising of two double bedrooms, shower room, en-suite bathroom, lounge with log burner, open plan kitchen / dining room with pantry, utility with shower room downstairs. There is a private garden with electric gates and ample parking, a garden office with power and lighting and storage. Internal viewing comes highly recommended to be fully appreciated. Entrance / Dining Hall 14'9" x 10'8"Entrance to the property is via a timber door leading into he entrance hall / dining room which has tiled floor, exposed beams and oak staircase leading up to the first floor, central heating radiator, floor to ceiling double glazed windows with encased Venetian blinds. Door to lounge and open plan aspect to:Kitchen 15' x 11'9" Continued tiled flooring and fitted with bespoke storage cabinets and granite effect work surface. Ceramic sink with mixer tap. Feature brick surround with Aga. Integrated appliances include a dishwasher and electric oven and hob. Space and fittings for fridge freezer. Door to pantry with shelving and lighting. Spot lighting to the ceiling and a double glazed window with fitted shutters over looks the front aspect. Door leading into the utility.Lounge 15' x 10'7" With solid oak flooring, log burning stove with tiled hearth, central heating radiator, three wall mounted lights and a double glazed window to the fore with fitted shutters. Utility Room 13'6" x 10'2" Fitted with bespoke storage cupboards and a wooden work surface. Ceramic sink with mixer tap. Space and fitting for washing machine and tumble dryer. Spot lighting to the ceiling, tiled floor and central heating radiator and double glazed window with fitted shutters to the front aspect. Stable door giving access to the garden. Internal door into:Shower Room Fitted with a white suite comprising of corner shower cubicle, wall mounted wash hand basin and a low flush w.c. Central heating radiator and extractor fan. Solid oak staircase leading up to the landing with stunning views of the garden, vaulted ceiling with exposed beams. Doors lead off to the following:Bedroom One 15' x 10'1" With central heating radiator, double glazed window with fitted shutters to the front aspect, two 'Velux' style windows to the rear, fitted wardrobes to one wall and double doors leading into:En-Suite Bathroom 12'7" x 9'7" Fitted with a roll top bath with mixer tap, vanity wash hand basin and a low flush flush w.c. Wood flooring, spot lighting to the ceiling, central heating radiator and a double glazed window with fitted shutters over looking the front aspect. Bedroom Two 15' x 10'4" With fitted wardrobes to one wall and an incorporated office space with lighting. Central heating radiator, two 'Velux' style windows to the rear and a double glazed window with fitted shutters to the front aspect. Shower RoomFitted with walk-in shower cubicle, low flush w.c. and a pedestal wash hand basin. Spot lighting and two 'Velux' style windows to the ceiling. Wall mounted heated towel rail. OutsideLandscaped gardens with raised decking and lawn area to the side. Views over adjacent field. There is an outdoor office with power and lighting and separate storage room. Parking space for several vehicles, access via private electric gates. Tenure: FreeholdCouncil Tax Band: E Whilst every effort has been taken to ensure that the details in this brochure are accurate and correct, all interested parties should satisfy themselves, by inspection or otherwise as to the accuracy of the description and the floorplan shown. Any fixtures and fittings listed must be assumed as not included in the sale unless specified. We have not tested any appliances, or services and cannot guarantee they will be in working order.
Interested in this property?
Council tax
First listed
Last weekEnergy Performance Certificate
Whitacre Heath, B46 2EL
Marketed by
Edwards & Gray - Birmingham No.1 High Street Coleshill, Birmingham B46 1AYPlacebuzz mortgage repayment calculator
Monthly repayment
The Est. Mortgage is for a 25 years repayment mortgage based on a 10% deposit and a 5.5% annual interest. It is only intended as a guide. Make sure you obtain accurate figures from your lender before committing to any mortgage. Your home may be repossessed if you do not keep up repayments on a mortgage.
Whitacre Heath, B46 2EL - Streetview
DISCLAIMER: Property descriptions and related information displayed on this page are marketing materials provided by Edwards & Gray - Birmingham. Placebuzz does not warrant or accept any responsibility for the accuracy or completeness of the property descriptions or related information provided here and they do not constitute property particulars. Please contact Edwards & Gray - Birmingham for full details and further information.





