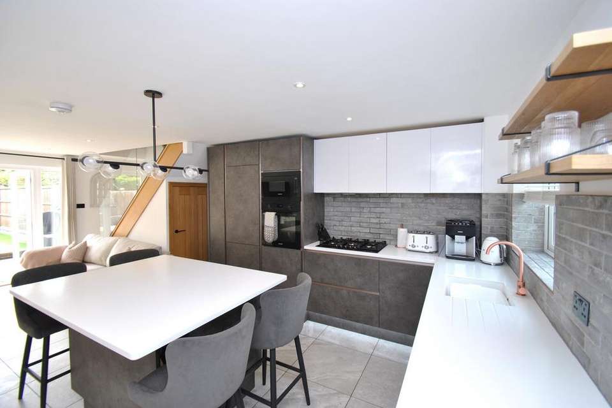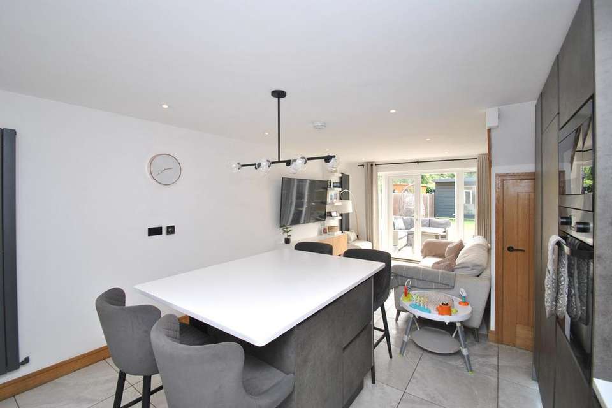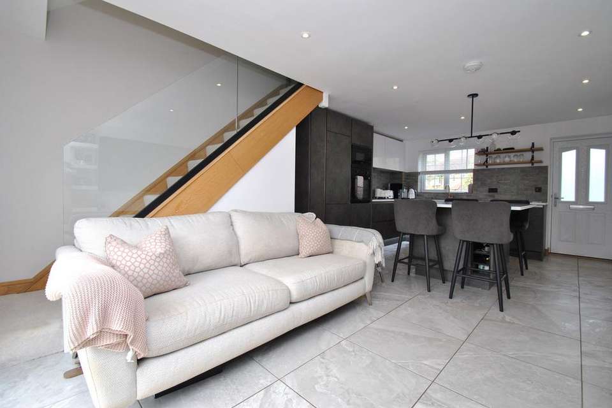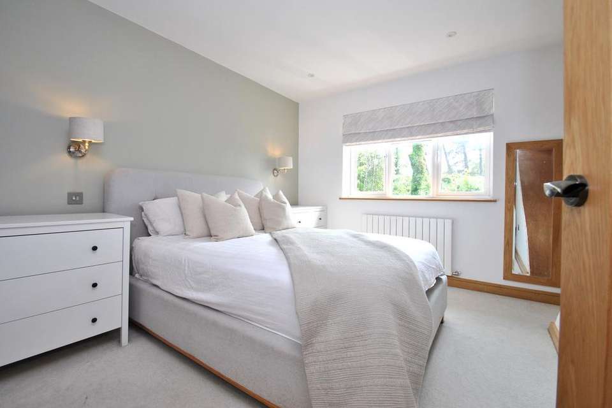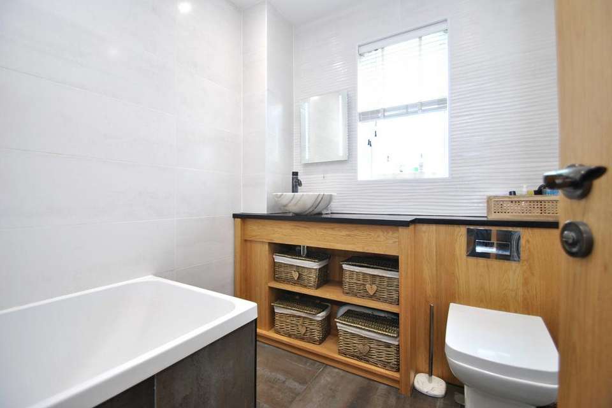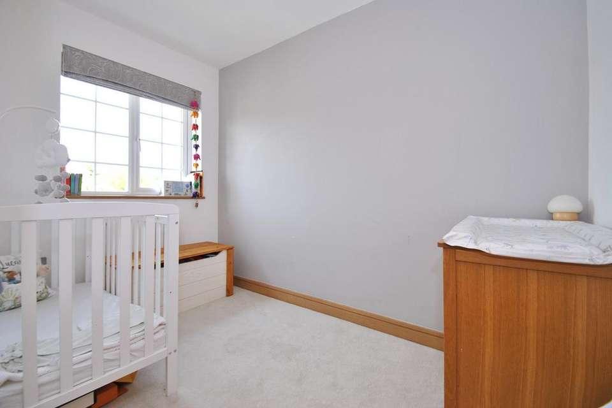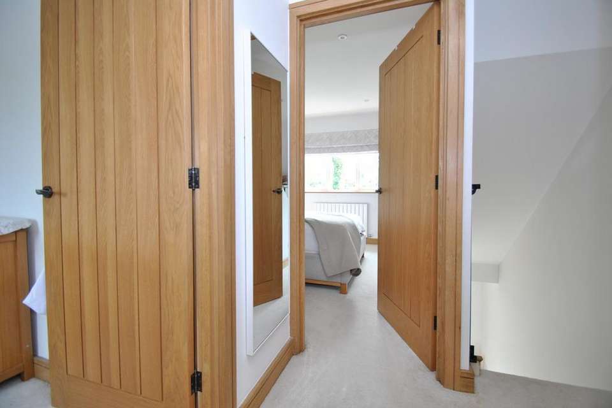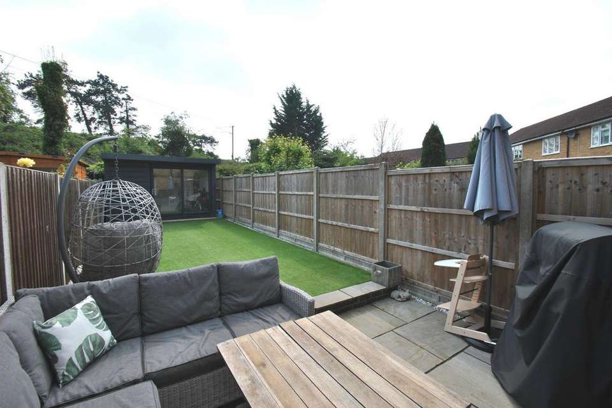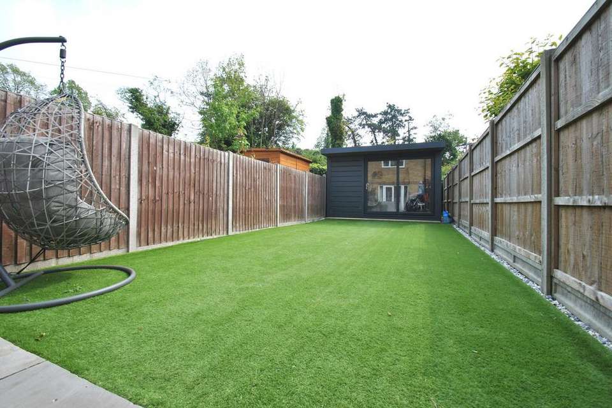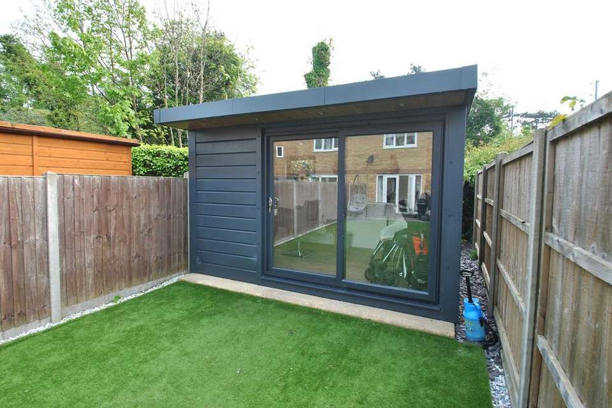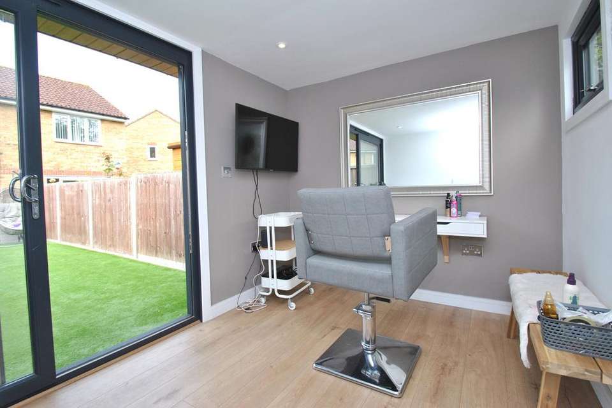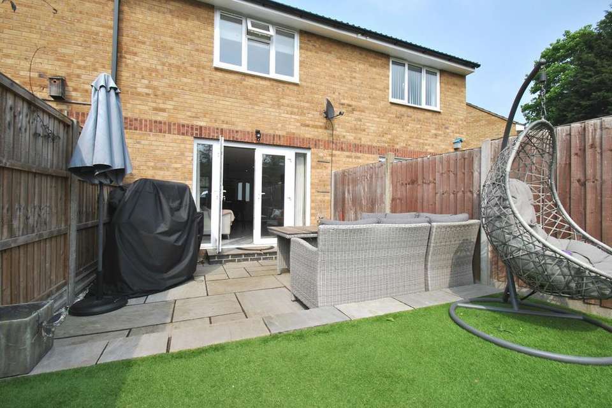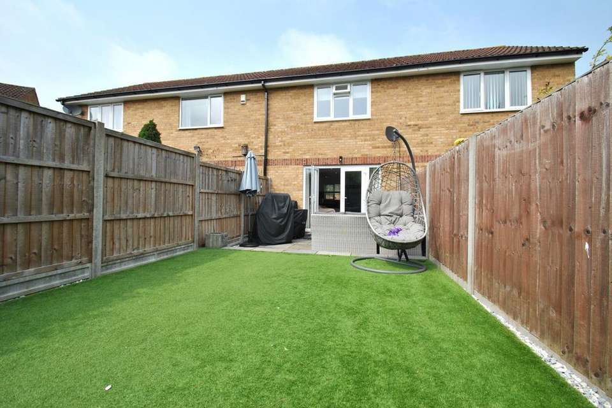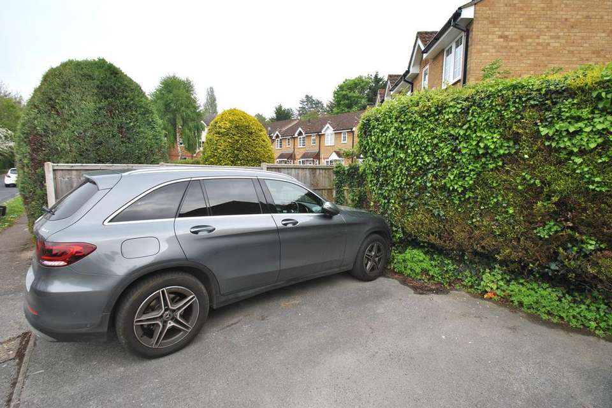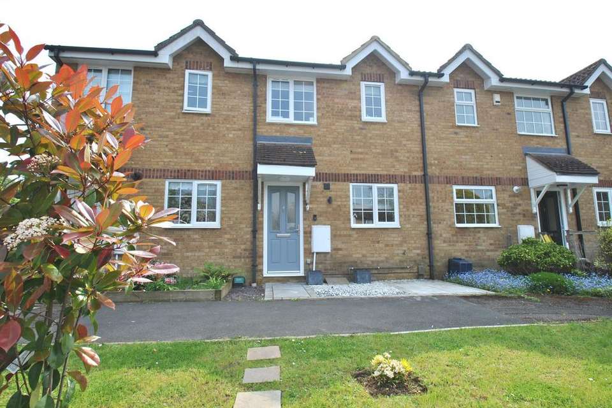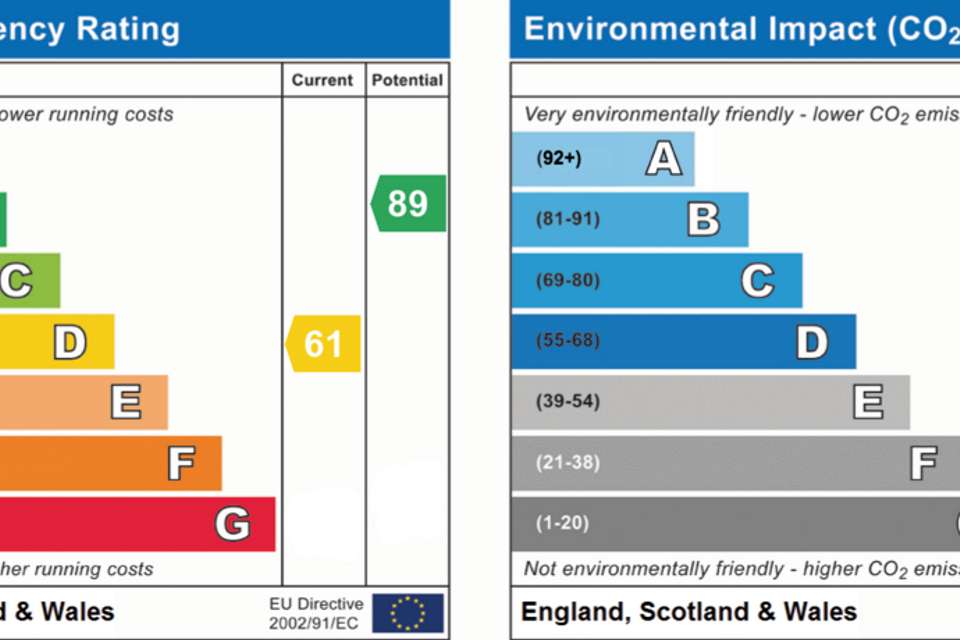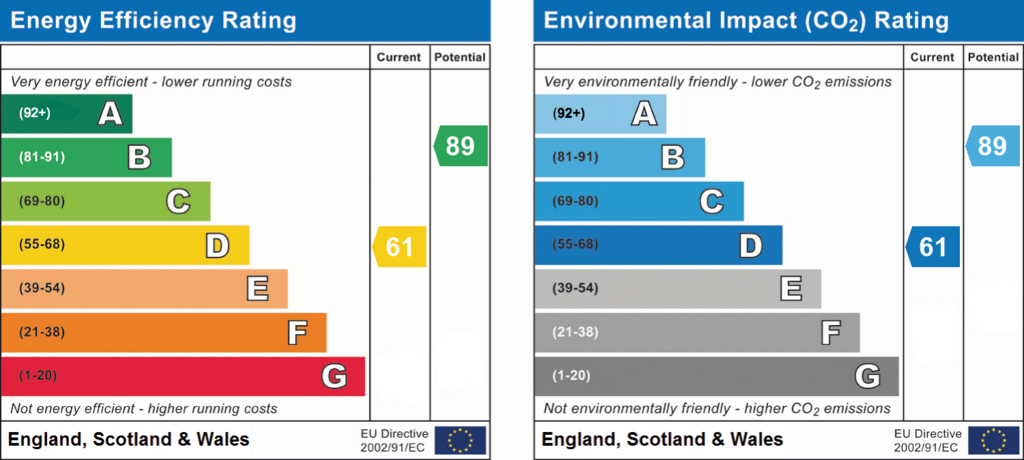2 bedroom terraced house for sale
Letchworth Garden City SG6terraced house
bedrooms
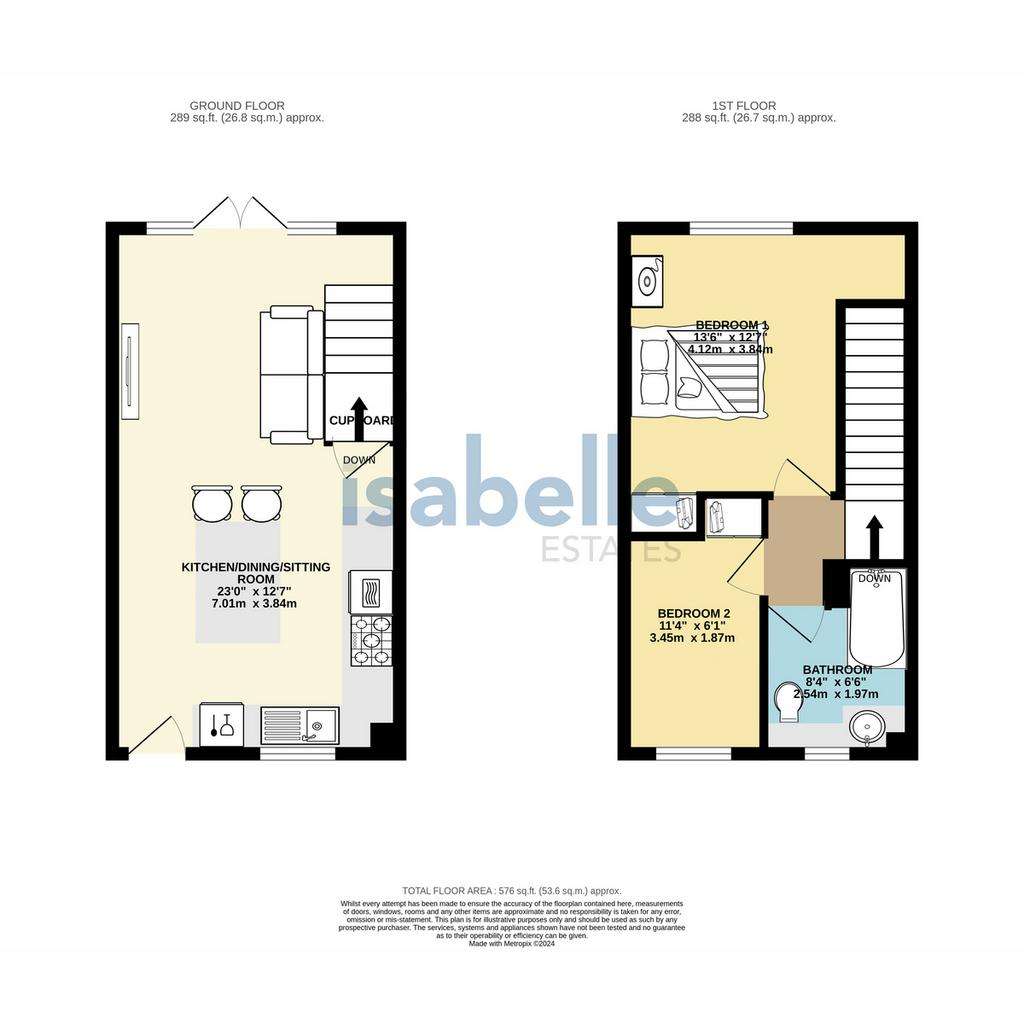
Property photos


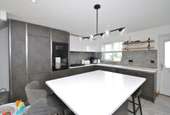
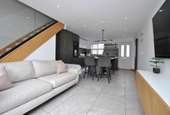
+16
Property description
Having been subject to an extensive programme of works in 2020, the property has been fully re-wired, re-plumbed and re-modelled to include a stunning kitchen fitted with a range of contrasting cupboard fronts and stylish centrally positioned island with USB sockets, wine rack and feature light over. Integrated appliances; slimline dishwasher, washer/dryer, five burner gas hob with cooker hood over, inset electric oven and microwave, fridge/freezer. There is also some clever pull out storage and a carousel. The work surfaces are constructed of beautiful white 'Corian' with a integral draining board and rose gold mixer tap.
The open-plan living areas boast a fully tiled floor and there are two vertical high output radiators, a useful under stairs storage cupboard with folding solid wood door and French doors to the garden. The stairs rising to the first floor have been upgraded to include stunning glazed balustrades which adds a touch of luxury.
Upstairs, the master bedroom to the rear aspect is large and is due to have new bespoke fitted wardrobes and further hanging rails to the alcove.
Bedroom two to the front also has an adjacent alcove with similar hanging rails.
The fully tiled bathroom suite has been beautifully re-fitted with a panel enclosed bath, designer wood effect fitted furniture with low level WC with concealed cistern, circular hand wash basin with mixer tap and finished with a stunning top. Spotlighting and an illuminated mirror complete the package.
Outside the enclosed rear garden boasts an Indian Sandstone patio, low level wall, artificial grass and privacy fencing to the boundaries.
An amazing fully insulated garden room has been erected which is currently used as a salon but could have many uses especially for those with the need to work from home.
The garden room has been fitted with a sliding door, window to rear, laminate floor, spotlighting and tasteful decor.
To the front is a small paved area providing space for refuge bins.
An allocated parking space is located close-by.
Other key advantages include a combination boiler, loft storage, good quality carpets, replacement solid wood doors with matching skirting boards and architraves.
Overall this fabulous home is a credit to the current owners and makes it a fantastic opportunity to purchase an impressive property that is ready to move into immediately.
Leasehold Information:
There are 960 years left to run. Ground Rent is £125 per annum and no Service Charges apply.
Energy Efficiency Rating: Band D (61).
Council Tax: Band C - HNC.
For more information or to arrange a viewing please contact Isabelle Estates today!
The open-plan living areas boast a fully tiled floor and there are two vertical high output radiators, a useful under stairs storage cupboard with folding solid wood door and French doors to the garden. The stairs rising to the first floor have been upgraded to include stunning glazed balustrades which adds a touch of luxury.
Upstairs, the master bedroom to the rear aspect is large and is due to have new bespoke fitted wardrobes and further hanging rails to the alcove.
Bedroom two to the front also has an adjacent alcove with similar hanging rails.
The fully tiled bathroom suite has been beautifully re-fitted with a panel enclosed bath, designer wood effect fitted furniture with low level WC with concealed cistern, circular hand wash basin with mixer tap and finished with a stunning top. Spotlighting and an illuminated mirror complete the package.
Outside the enclosed rear garden boasts an Indian Sandstone patio, low level wall, artificial grass and privacy fencing to the boundaries.
An amazing fully insulated garden room has been erected which is currently used as a salon but could have many uses especially for those with the need to work from home.
The garden room has been fitted with a sliding door, window to rear, laminate floor, spotlighting and tasteful decor.
To the front is a small paved area providing space for refuge bins.
An allocated parking space is located close-by.
Other key advantages include a combination boiler, loft storage, good quality carpets, replacement solid wood doors with matching skirting boards and architraves.
Overall this fabulous home is a credit to the current owners and makes it a fantastic opportunity to purchase an impressive property that is ready to move into immediately.
Leasehold Information:
There are 960 years left to run. Ground Rent is £125 per annum and no Service Charges apply.
Energy Efficiency Rating: Band D (61).
Council Tax: Band C - HNC.
For more information or to arrange a viewing please contact Isabelle Estates today!
Interested in this property?
Council tax
First listed
Last weekEnergy Performance Certificate
Letchworth Garden City SG6
Marketed by
Isabelle Estates - Letchworth 45 Station Road Letchworth, Hertfordshire SG6 3BQPlacebuzz mortgage repayment calculator
Monthly repayment
The Est. Mortgage is for a 25 years repayment mortgage based on a 10% deposit and a 5.5% annual interest. It is only intended as a guide. Make sure you obtain accurate figures from your lender before committing to any mortgage. Your home may be repossessed if you do not keep up repayments on a mortgage.
Letchworth Garden City SG6 - Streetview
DISCLAIMER: Property descriptions and related information displayed on this page are marketing materials provided by Isabelle Estates - Letchworth. Placebuzz does not warrant or accept any responsibility for the accuracy or completeness of the property descriptions or related information provided here and they do not constitute property particulars. Please contact Isabelle Estates - Letchworth for full details and further information.


