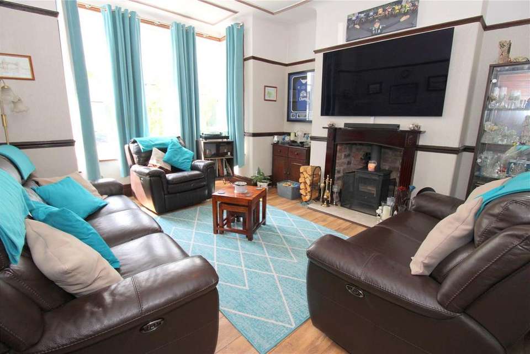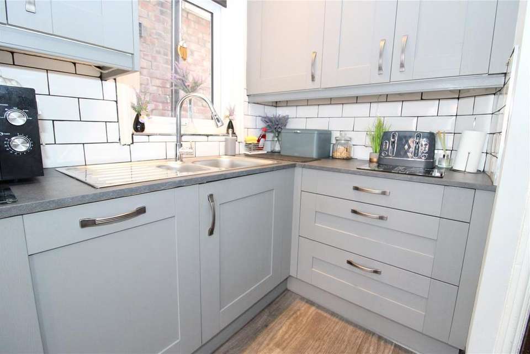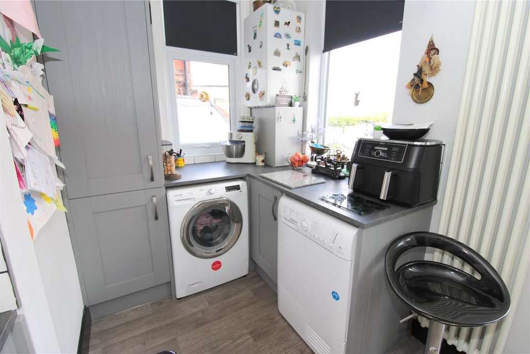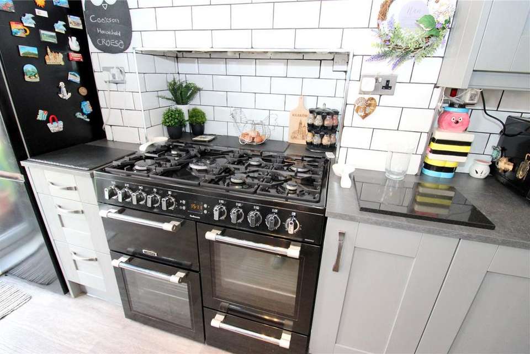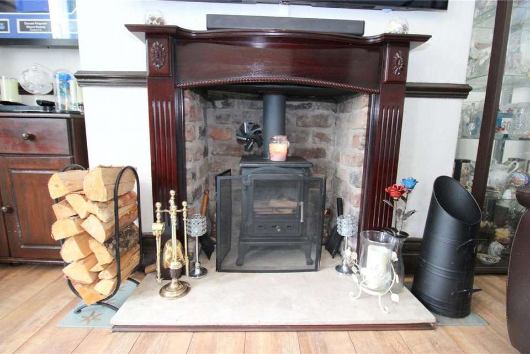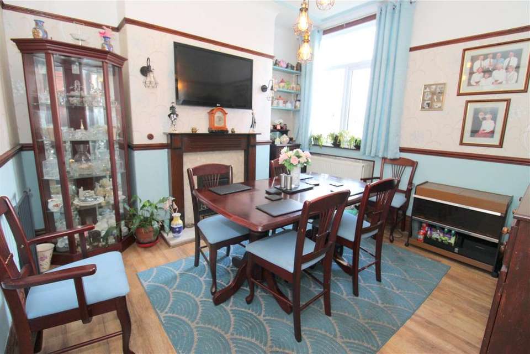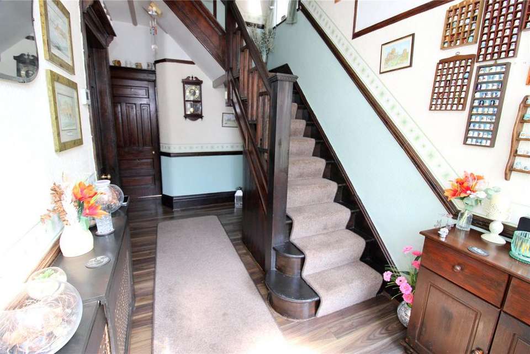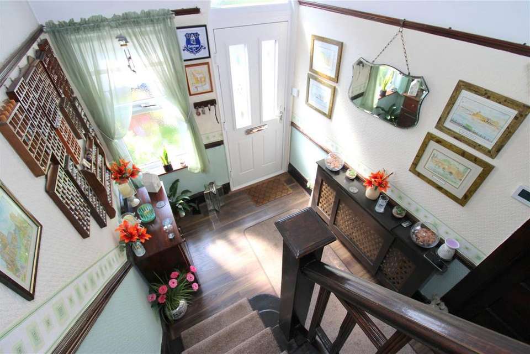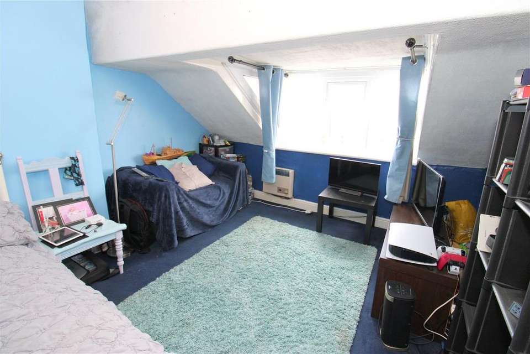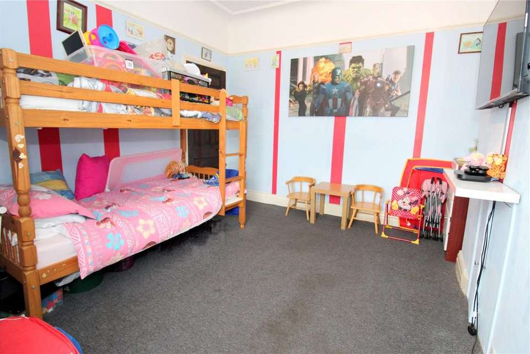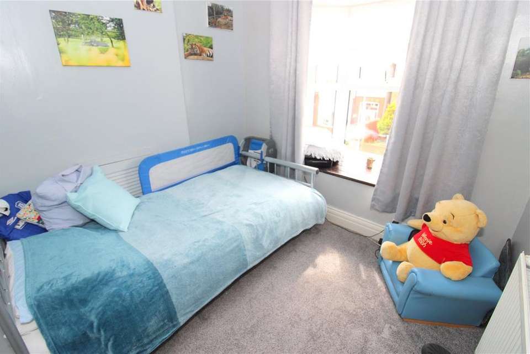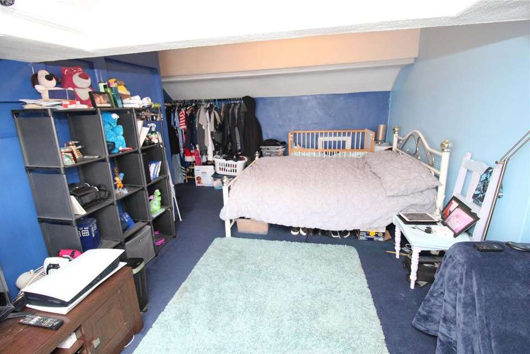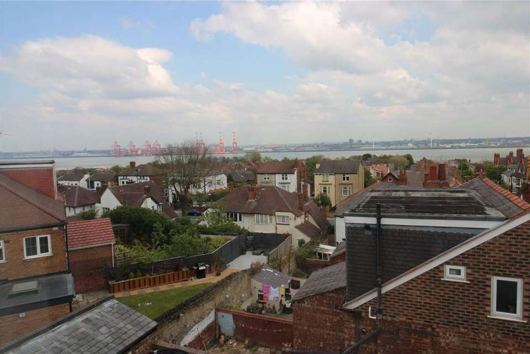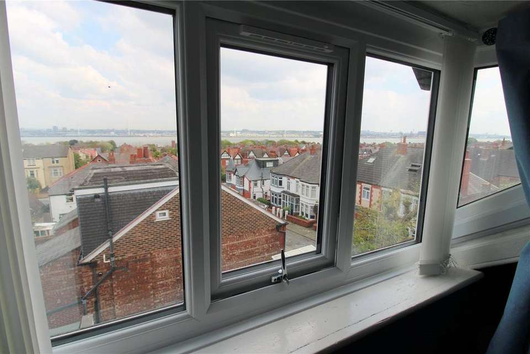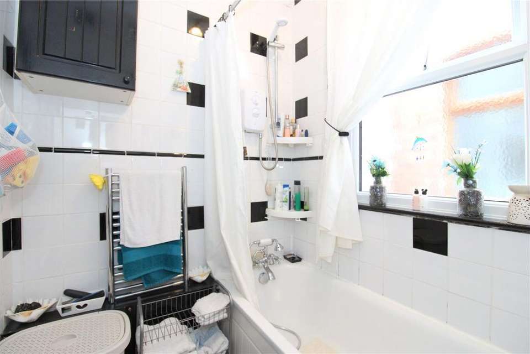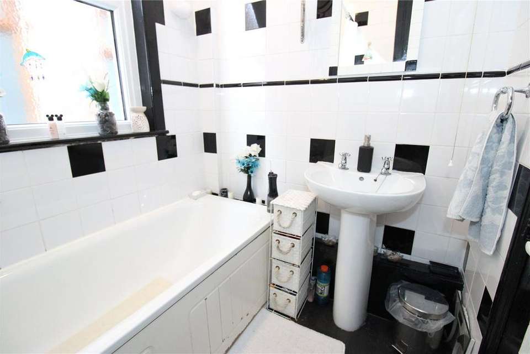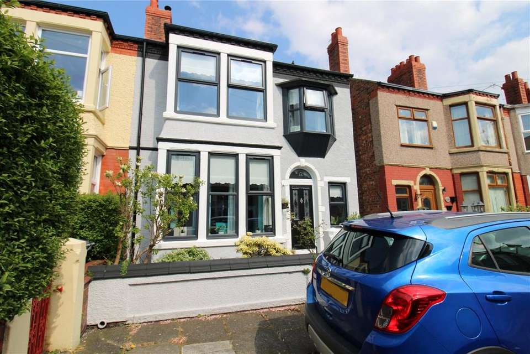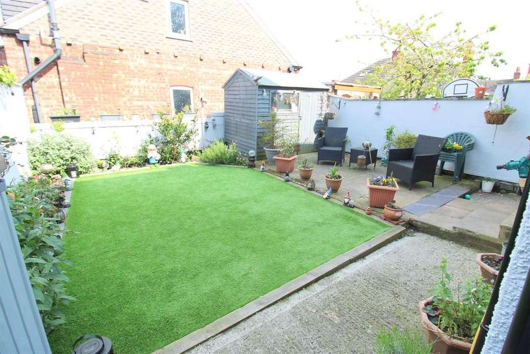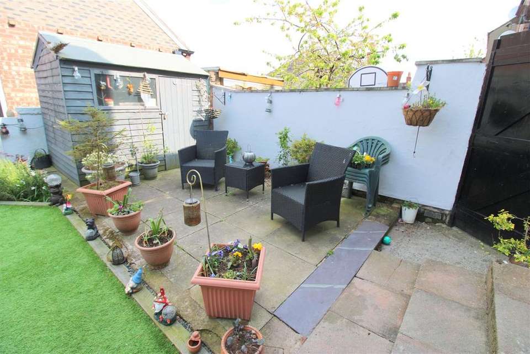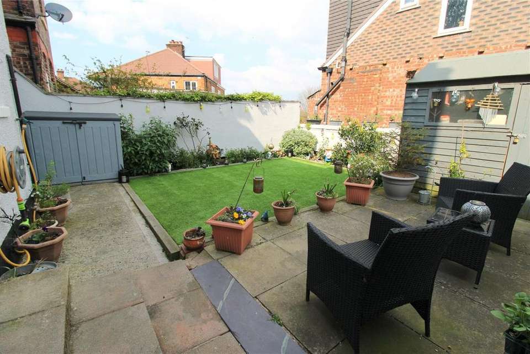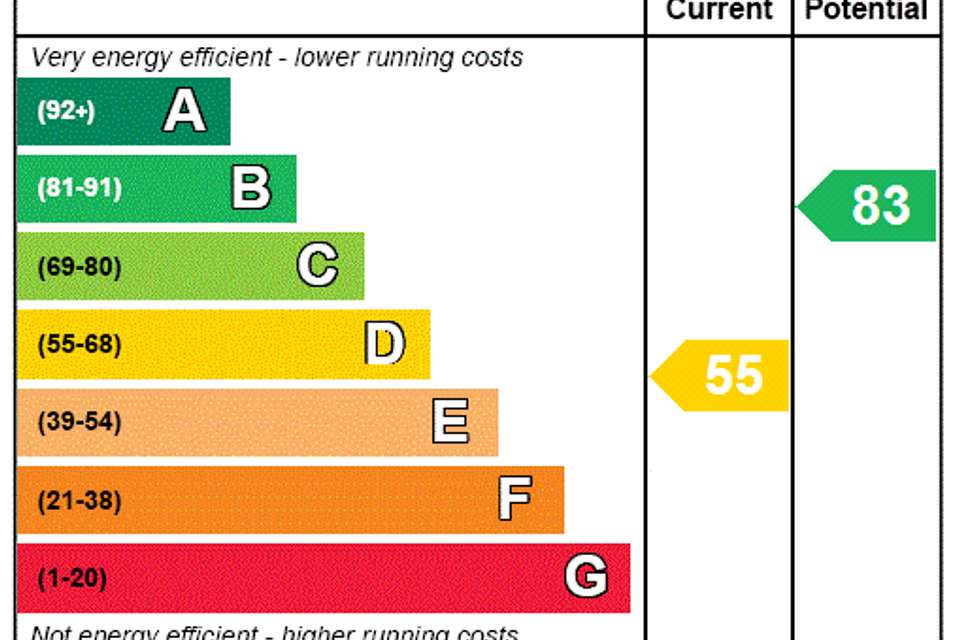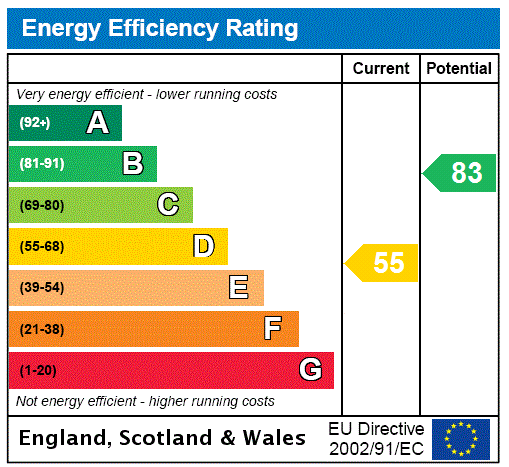5 bedroom semi-detached house for sale
Wirral, CH45semi-detached house
bedrooms
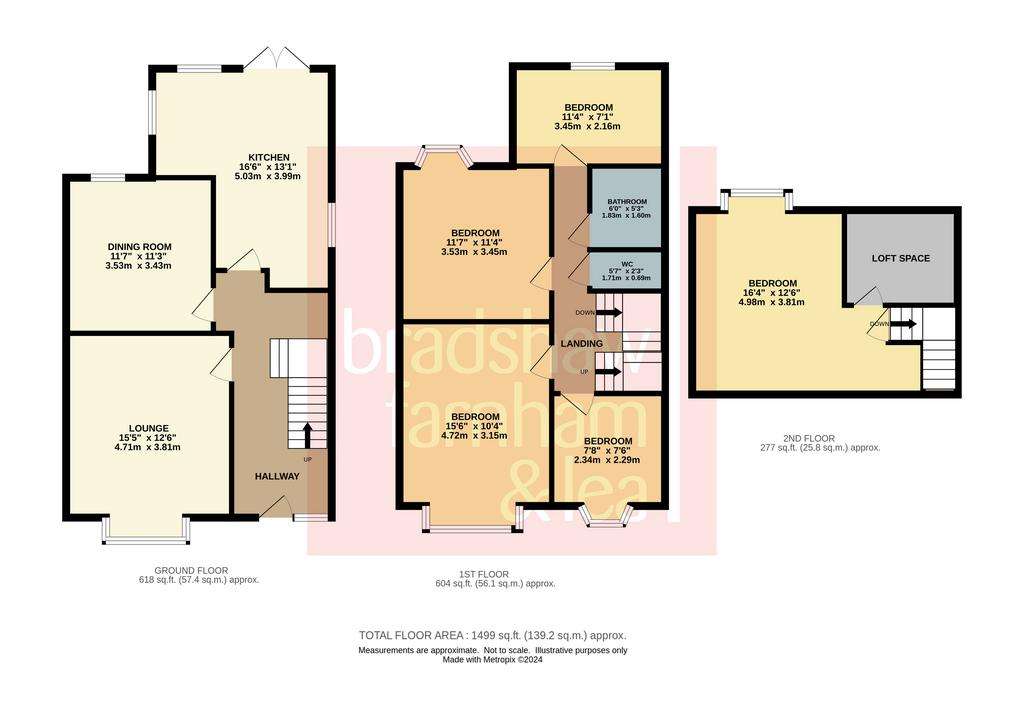
Property photos

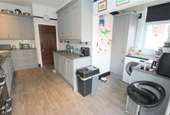

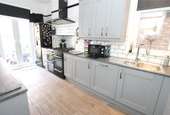
+23
Property description
Step into this 5-bedroom family home nestled in a serene cul de sac, just moments away from the dynamic energy of New Brighton's marine front. Boasting three storeys of spacious living, this residence offers unparalleled views stretching from the sandy beaches of Crosby to the iconic Liverpool skyline and the vibrant New Brighton waterfront.
Upon entry, you're greeted by a welcoming and expansive hallway, setting the tone for what awaits within. The ground floor features two inviting reception rooms, with the front room adorned with a charming deep bay window and a cosy log burner, perfect for relaxing evenings.
Adjacent, the rear reception room opens into a generous dining space or additional sitting room, The
The hallway then leads you into a contemporary L-shaped kitchen adorned with sleek matte grey cabinets, wood grain accents, and complemented by stylish countertops. Utility space is seamlessly integrated, offering practicality for daily tasks. Ample light floods the kitchen from surrounding windows, creating an inviting atmosphere. Patio doors beckon you into an immaculately landscaped garden oasis, where you can unwind amidst the tranquility.
Ascending to the first floor, discover four generously proportioned bedrooms, providing ample space for the entire family to retreat in comfort. A well-appointed bathroom and separate WC complete this level, ensuring convenience and functionality for daily living.
Venture to the top floor to find a spacious bedroom featuring a dormer window that frames panoramic vistas, offering a breathtaking outlook over the surrounding landscape. Additionally, a versatile space awaits, currently utilised as storage but brimming with potential for conversion into an en-suite, catering to your every need.
Externally, the front exterior exudes charm with its beautifully maintained painted aesthetic and recently installed windows, while a quaint courtyard welcomes you home.
At the rear, the garden beckons with pet-friendly artificial lawn, a patio area perfect for alfresco dining, and a convenient garden shed for storage or hobbies.
Combining comfort, convenience, and captivating views, this property presents an exceptional opportunity to embrace coastal living at its finest, with easy access to New Brighton's lively amenities and panoramic views that will captivate and inspire.
Upon entry, you're greeted by a welcoming and expansive hallway, setting the tone for what awaits within. The ground floor features two inviting reception rooms, with the front room adorned with a charming deep bay window and a cosy log burner, perfect for relaxing evenings.
Adjacent, the rear reception room opens into a generous dining space or additional sitting room, The
The hallway then leads you into a contemporary L-shaped kitchen adorned with sleek matte grey cabinets, wood grain accents, and complemented by stylish countertops. Utility space is seamlessly integrated, offering practicality for daily tasks. Ample light floods the kitchen from surrounding windows, creating an inviting atmosphere. Patio doors beckon you into an immaculately landscaped garden oasis, where you can unwind amidst the tranquility.
Ascending to the first floor, discover four generously proportioned bedrooms, providing ample space for the entire family to retreat in comfort. A well-appointed bathroom and separate WC complete this level, ensuring convenience and functionality for daily living.
Venture to the top floor to find a spacious bedroom featuring a dormer window that frames panoramic vistas, offering a breathtaking outlook over the surrounding landscape. Additionally, a versatile space awaits, currently utilised as storage but brimming with potential for conversion into an en-suite, catering to your every need.
Externally, the front exterior exudes charm with its beautifully maintained painted aesthetic and recently installed windows, while a quaint courtyard welcomes you home.
At the rear, the garden beckons with pet-friendly artificial lawn, a patio area perfect for alfresco dining, and a convenient garden shed for storage or hobbies.
Combining comfort, convenience, and captivating views, this property presents an exceptional opportunity to embrace coastal living at its finest, with easy access to New Brighton's lively amenities and panoramic views that will captivate and inspire.
Interested in this property?
Council tax
First listed
2 weeks agoEnergy Performance Certificate
Wirral, CH45
Marketed by
Bradshaw Farnham & Lea - Moreton 256 Hoylake Road Moreton CH46 6AFPlacebuzz mortgage repayment calculator
Monthly repayment
The Est. Mortgage is for a 25 years repayment mortgage based on a 10% deposit and a 5.5% annual interest. It is only intended as a guide. Make sure you obtain accurate figures from your lender before committing to any mortgage. Your home may be repossessed if you do not keep up repayments on a mortgage.
Wirral, CH45 - Streetview
DISCLAIMER: Property descriptions and related information displayed on this page are marketing materials provided by Bradshaw Farnham & Lea - Moreton. Placebuzz does not warrant or accept any responsibility for the accuracy or completeness of the property descriptions or related information provided here and they do not constitute property particulars. Please contact Bradshaw Farnham & Lea - Moreton for full details and further information.



