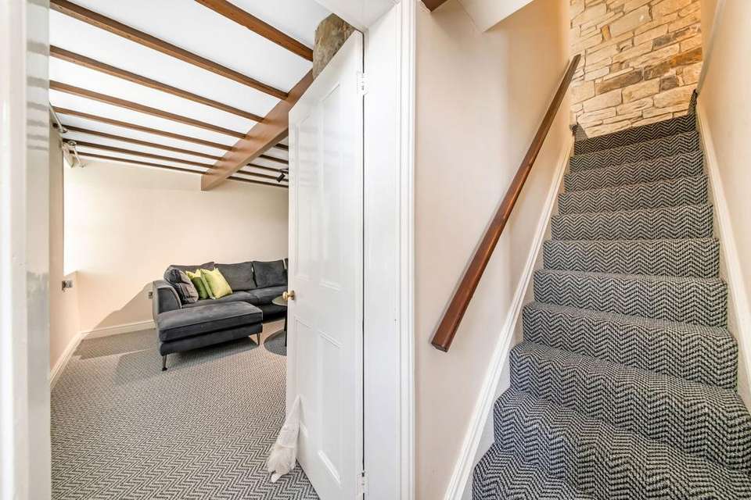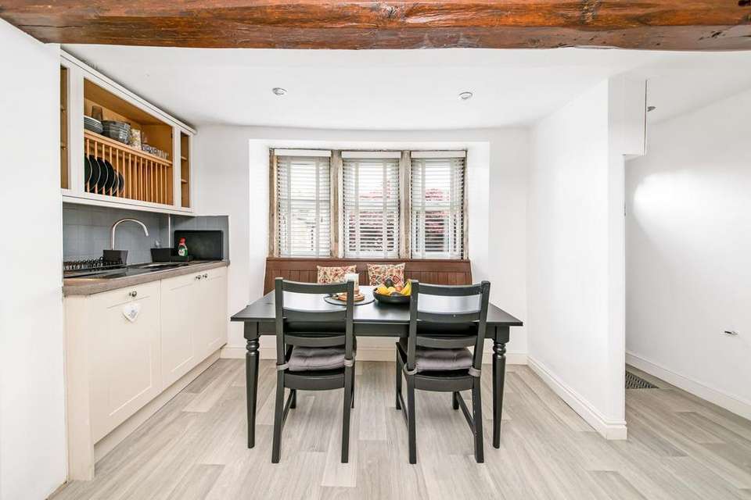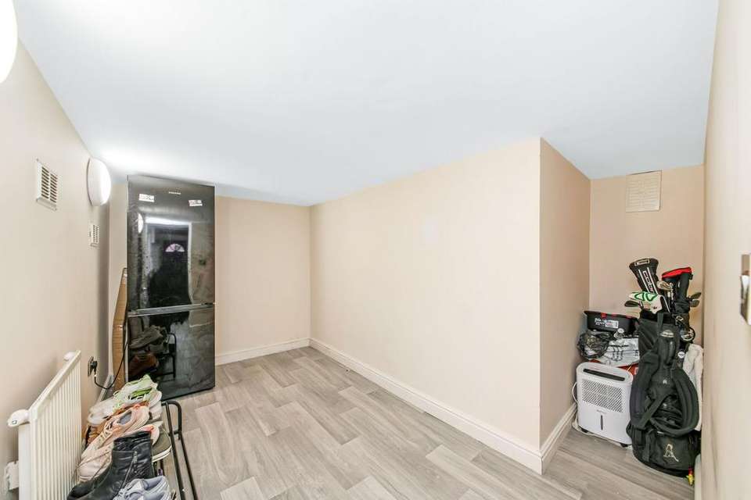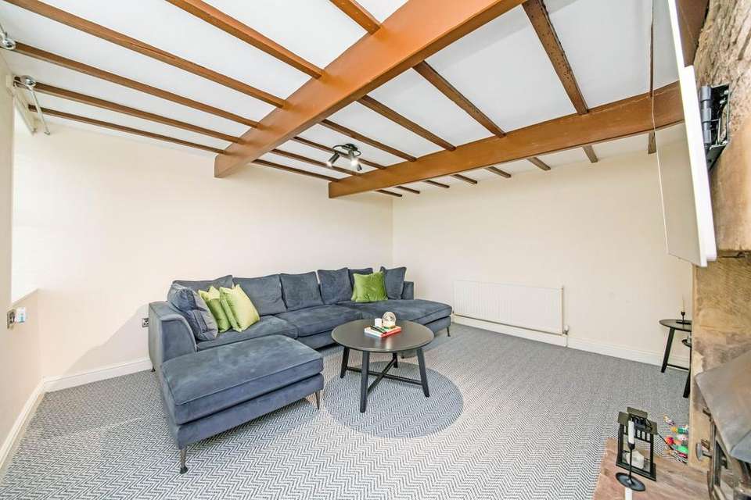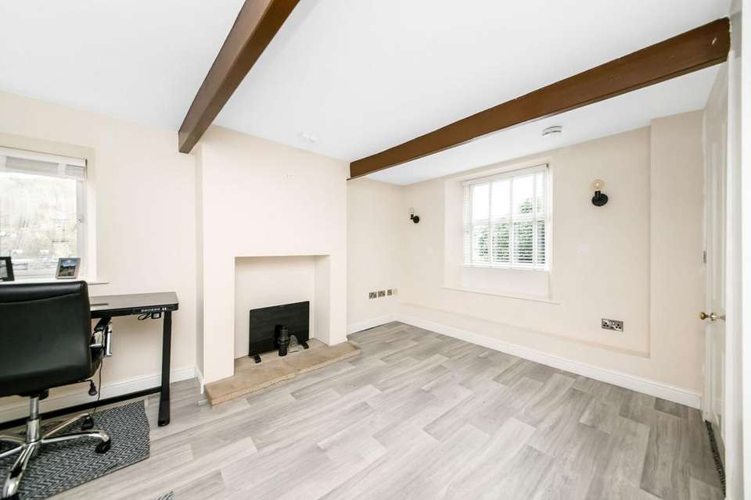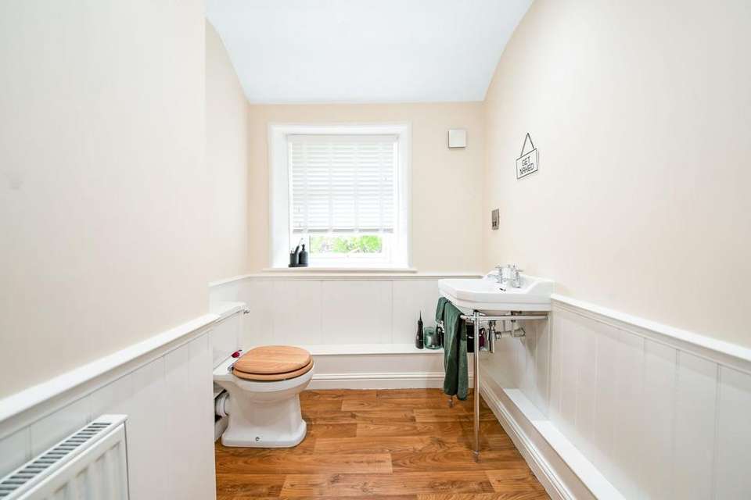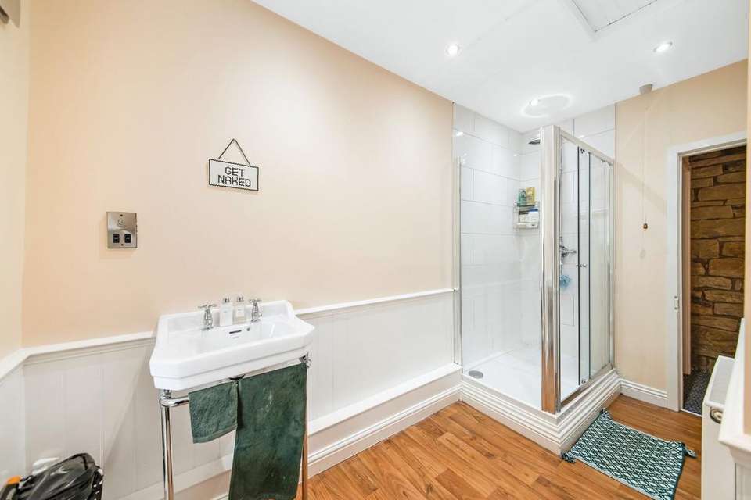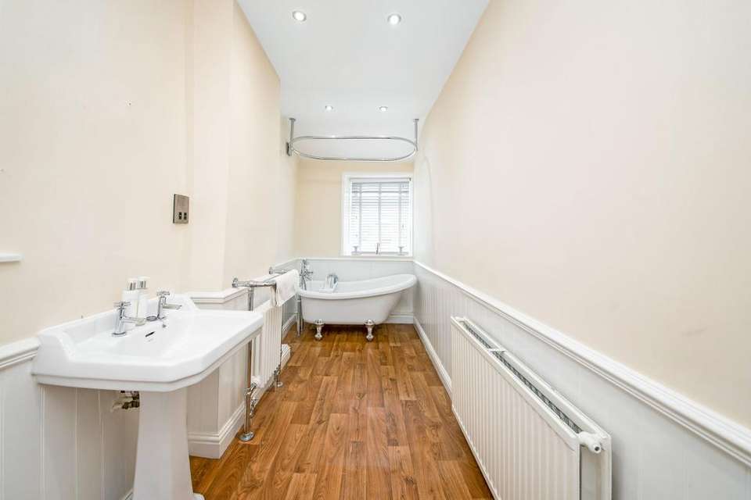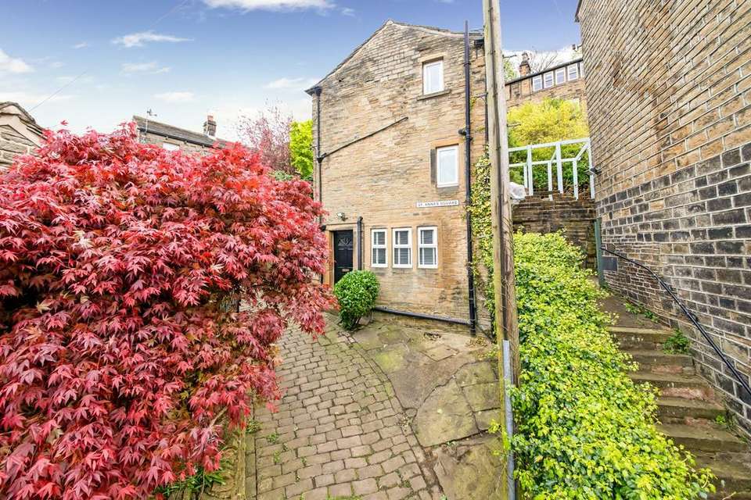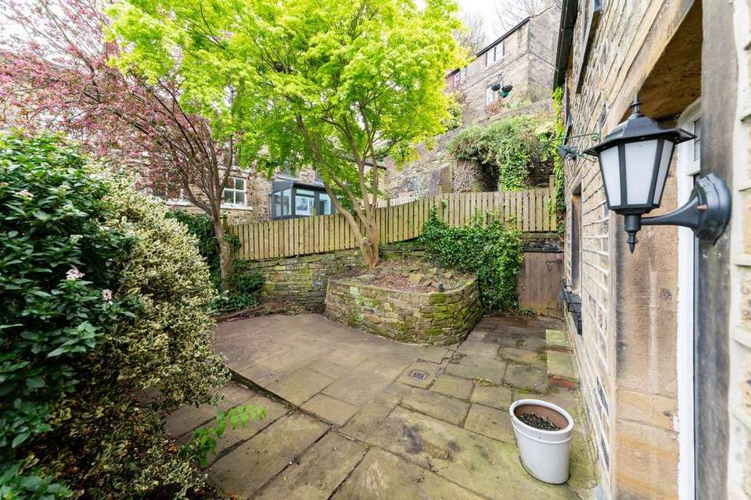3 bedroom detached house for sale
Holmfirth, HD9detached house
bedrooms
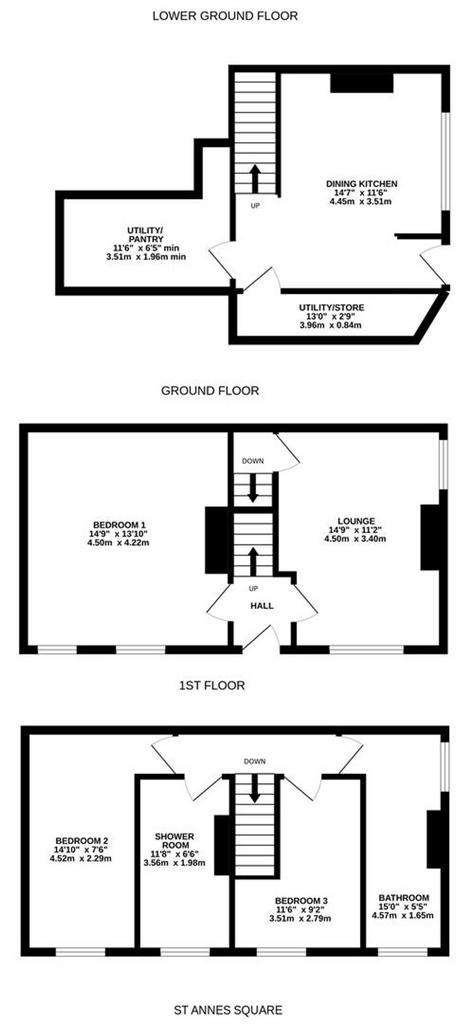
Property photos

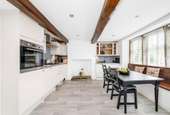
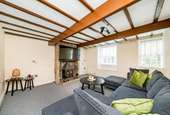
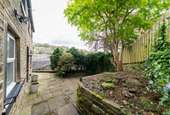
+13
Property description
A beautifully located three-storey, three-bedroomed, detached cottage which has an accommodation which is exceptionally versatile and all of which enjoys a remarkable location very close to Holmfirth Centre. Hidden away in a quiet backwater, with a garden before it and small parking space to the side, this most welcoming period cottage has been extensively refurbished in recent times and has the benefit of both a house bathroom and a house shower room. With a lovely dining kitchen to the ground floor with mullioned windows and window seat, this is served by both a utility room and pantry. There is an upper ground floor lounge and large bedroom, previously a second sitting room, and a wonderful stone fireplace, two bedrooms to the top-floor level, a house bathroom, and house shower room. This warm and welcoming home, in such a fabulous location has previously been used as a very popular holiday cottage. It has gas-fired central heating and double glazing.
EPC Rating: D ENTRANCE An attractive timber door gives access at the lower ground-floor level, which leads through to the fabulous dining/living kitchen. DINING/LIVING KITCHEN (3.51m x 4.45m) Having a beautiful bank of mullioned windows with window seat beneath and a lovely outlook above Holmfirth centre with the woodland and trees in the distance. The room has two beams to the ceiling, an attractive fireplace with electric coal-effect cast iron stove with glazed door all upon a raised stone flagged hearth. Kitchen units are to both high and low level and are particularly pleasant with plate racking and display shelving. There is a large amount of working surfaces, inset stainless steel sink unit with mixer tap over, integrated dishwasher, gas hob with extractor fan above, integrated fridge, and stainless steel and glaze-fronted oven. A doorway leads through to a utility room/pantry. This good-sized room provides a large amount of storage space. UTILITY ROOM/STORE With plumbing for an automatic washing machine and being home for the property’s gas-fired central heating boiler, this is a useful space with spotlighting to the ceiling. STAIRCASE A staircase rises to the first-floor level. The first-floor level has a further entrance door at the upper ground floor level. This gives access to the entrance hallway with beam on display. The entrance door has coloured and leaded glazing showing a floral pattern, and a doorway leads through to the lounge. LOUNGE (3.4m x 4.5m) This, as the floor layout plan suggests, has a doorway giving access down to the lower ground floor level. It has windows to two sides, one of which gives a pleasant view out to the front gardens and the other giving a lovely view across the valley. There are two beams to the ceiling, four wall light points, a stone flagged hearth being home for an electric coal burning-effect fire within a chimney breast, and two beams to the ceiling. Across the hallway is bedroom one. BEDROOM ONE (4.5m x 4.22m) At one time this would have been a further sitting room. Bedroom one is a lovely room with wonderful beams and timbers to the ceiling. It has two windows to the front and a fabulous stone fireplace. This stone fireplace has a cast iron multi-fuel burning stove, within an exposed stone chimney breast with raised stone flagged hearth. STAIRCASE A staircase rises to the first-floor landing with a beautiful wall of exposed stone and beam on display. Access from here is gained to bedroom two. BEDROOM TWO (3.51m x 4.52m) Bedroom two is a pleasant double room with an outlook to the front, and central ceiling light point. BEDROOM THREE (2.79m x 3.51m) Once again, a double room with wonderful beams and timbers on display, a window to the front, and bulkhead display plinth. SHOWER ROOM (1.98m x 3.56m) The good-sized shower room is fitted to a high standard including large shower cubicle with chrome fittings, fabulous wash hand basin sat upon chrome legs of a period design and low-level w.c. The room has a shaver socket, is panelled to the dado height, inset spotlighting to the ceiling, a window giving a large amount of natural light and ceramic tiling to the shower itself. BATHROOM (1.65m x 4.57m) The property’s bathroom is beautifully appointed and, again, is of a good size. It has two windows giving an outlook to the front and to the side, inset spotlighting, decorated with panelling to the dado height, shaver socket, inset spotlighting to the ceiling, ball-and-clawfoot style slipper bath with Victorian hand-held mixer tap/chrome shower unit over. There is an additional central heating radiator/heated towel rail in chrome, pedestal wash hand basin, and low-level w.c. ADDITIONAL INFORMATION The location of the cottage provides easy access to all of Holmfirth’s facilities. This is courtesy of a cobbled lane where there is a space at the lower ground floor level for the parking of a modest-sized car. It should be noted that the property has gas-fired central heating, and PVCu double glazing. The property was recently fitted with Hive Smart Controls, and the thermostats have a very user-friendly interface. Carpets, curtains and certain other items may be available by separate negotiation. Garden The property is remarkably located, just literally a stone’s-throw away from Holmfirth’s bustling centre, however, is in a delightful backwater location. It has an enclosed garden that it is particularly lovely. This is enclosed by a combination of stone walling, timber fencing and wrought-iron railings. It has a timber gateway out to the cobbled lane. There are two external taps at the property, one being hot water and one being cold water.
EPC Rating: D ENTRANCE An attractive timber door gives access at the lower ground-floor level, which leads through to the fabulous dining/living kitchen. DINING/LIVING KITCHEN (3.51m x 4.45m) Having a beautiful bank of mullioned windows with window seat beneath and a lovely outlook above Holmfirth centre with the woodland and trees in the distance. The room has two beams to the ceiling, an attractive fireplace with electric coal-effect cast iron stove with glazed door all upon a raised stone flagged hearth. Kitchen units are to both high and low level and are particularly pleasant with plate racking and display shelving. There is a large amount of working surfaces, inset stainless steel sink unit with mixer tap over, integrated dishwasher, gas hob with extractor fan above, integrated fridge, and stainless steel and glaze-fronted oven. A doorway leads through to a utility room/pantry. This good-sized room provides a large amount of storage space. UTILITY ROOM/STORE With plumbing for an automatic washing machine and being home for the property’s gas-fired central heating boiler, this is a useful space with spotlighting to the ceiling. STAIRCASE A staircase rises to the first-floor level. The first-floor level has a further entrance door at the upper ground floor level. This gives access to the entrance hallway with beam on display. The entrance door has coloured and leaded glazing showing a floral pattern, and a doorway leads through to the lounge. LOUNGE (3.4m x 4.5m) This, as the floor layout plan suggests, has a doorway giving access down to the lower ground floor level. It has windows to two sides, one of which gives a pleasant view out to the front gardens and the other giving a lovely view across the valley. There are two beams to the ceiling, four wall light points, a stone flagged hearth being home for an electric coal burning-effect fire within a chimney breast, and two beams to the ceiling. Across the hallway is bedroom one. BEDROOM ONE (4.5m x 4.22m) At one time this would have been a further sitting room. Bedroom one is a lovely room with wonderful beams and timbers to the ceiling. It has two windows to the front and a fabulous stone fireplace. This stone fireplace has a cast iron multi-fuel burning stove, within an exposed stone chimney breast with raised stone flagged hearth. STAIRCASE A staircase rises to the first-floor landing with a beautiful wall of exposed stone and beam on display. Access from here is gained to bedroom two. BEDROOM TWO (3.51m x 4.52m) Bedroom two is a pleasant double room with an outlook to the front, and central ceiling light point. BEDROOM THREE (2.79m x 3.51m) Once again, a double room with wonderful beams and timbers on display, a window to the front, and bulkhead display plinth. SHOWER ROOM (1.98m x 3.56m) The good-sized shower room is fitted to a high standard including large shower cubicle with chrome fittings, fabulous wash hand basin sat upon chrome legs of a period design and low-level w.c. The room has a shaver socket, is panelled to the dado height, inset spotlighting to the ceiling, a window giving a large amount of natural light and ceramic tiling to the shower itself. BATHROOM (1.65m x 4.57m) The property’s bathroom is beautifully appointed and, again, is of a good size. It has two windows giving an outlook to the front and to the side, inset spotlighting, decorated with panelling to the dado height, shaver socket, inset spotlighting to the ceiling, ball-and-clawfoot style slipper bath with Victorian hand-held mixer tap/chrome shower unit over. There is an additional central heating radiator/heated towel rail in chrome, pedestal wash hand basin, and low-level w.c. ADDITIONAL INFORMATION The location of the cottage provides easy access to all of Holmfirth’s facilities. This is courtesy of a cobbled lane where there is a space at the lower ground floor level for the parking of a modest-sized car. It should be noted that the property has gas-fired central heating, and PVCu double glazing. The property was recently fitted with Hive Smart Controls, and the thermostats have a very user-friendly interface. Carpets, curtains and certain other items may be available by separate negotiation. Garden The property is remarkably located, just literally a stone’s-throw away from Holmfirth’s bustling centre, however, is in a delightful backwater location. It has an enclosed garden that it is particularly lovely. This is enclosed by a combination of stone walling, timber fencing and wrought-iron railings. It has a timber gateway out to the cobbled lane. There are two external taps at the property, one being hot water and one being cold water.
Interested in this property?
Council tax
First listed
Last weekHolmfirth, HD9
Marketed by
Simon Blyth Estate Agents - Holmfirth Fairfield House, 29 Hollowgate Holmfirth HD9 2DGPlacebuzz mortgage repayment calculator
Monthly repayment
The Est. Mortgage is for a 25 years repayment mortgage based on a 10% deposit and a 5.5% annual interest. It is only intended as a guide. Make sure you obtain accurate figures from your lender before committing to any mortgage. Your home may be repossessed if you do not keep up repayments on a mortgage.
Holmfirth, HD9 - Streetview
DISCLAIMER: Property descriptions and related information displayed on this page are marketing materials provided by Simon Blyth Estate Agents - Holmfirth. Placebuzz does not warrant or accept any responsibility for the accuracy or completeness of the property descriptions or related information provided here and they do not constitute property particulars. Please contact Simon Blyth Estate Agents - Holmfirth for full details and further information.





