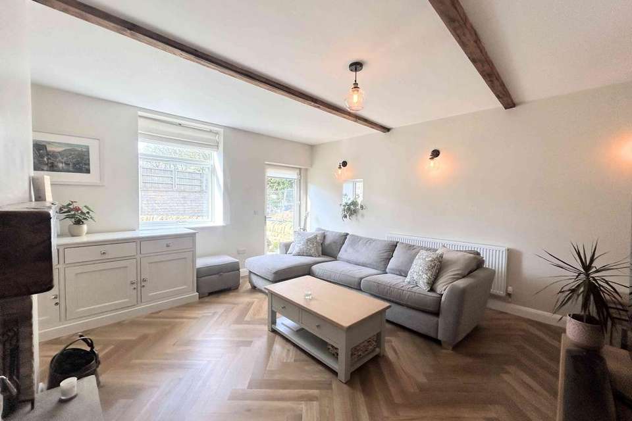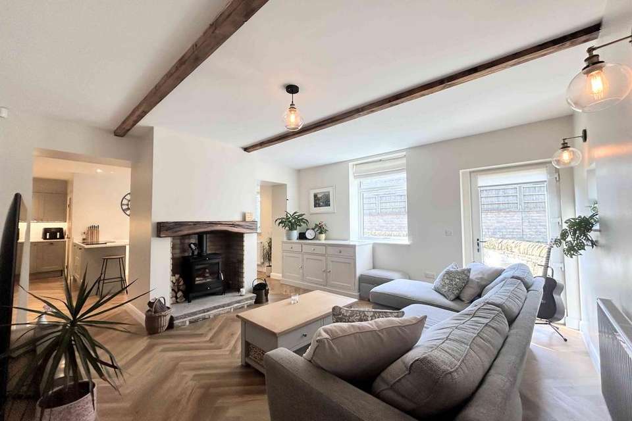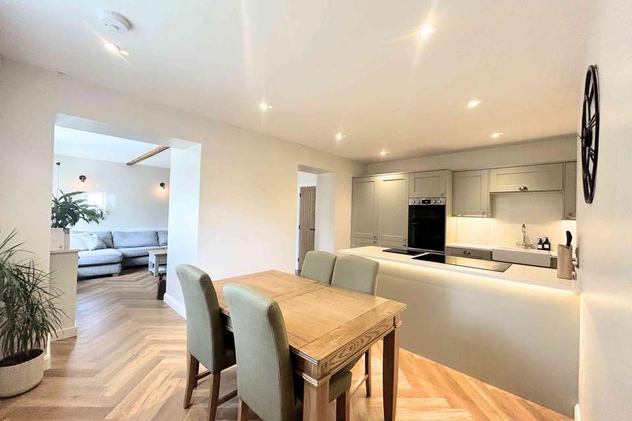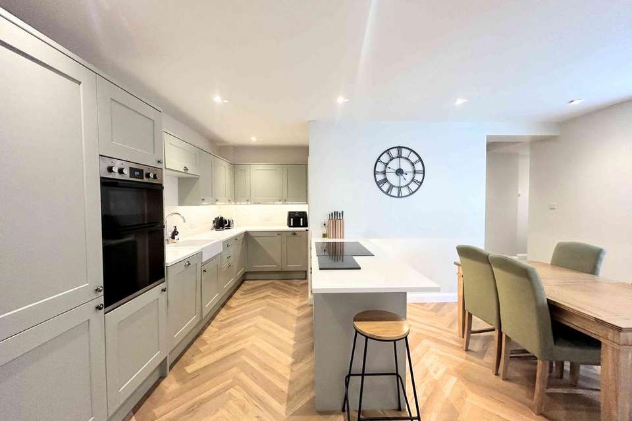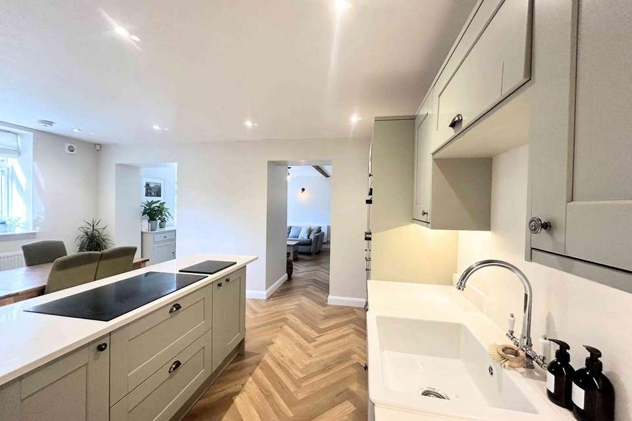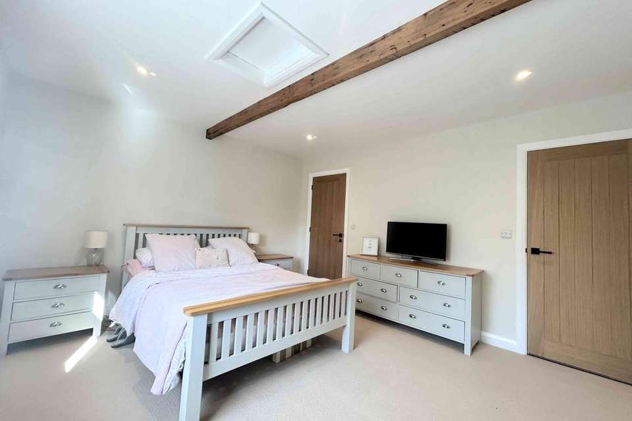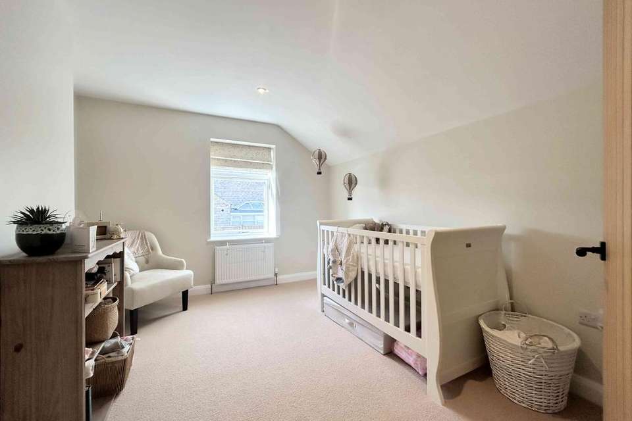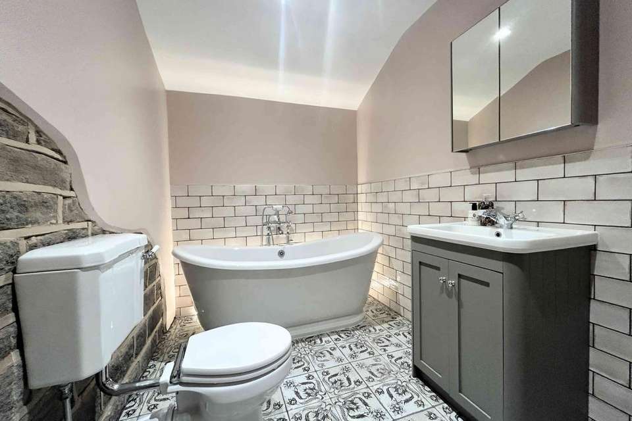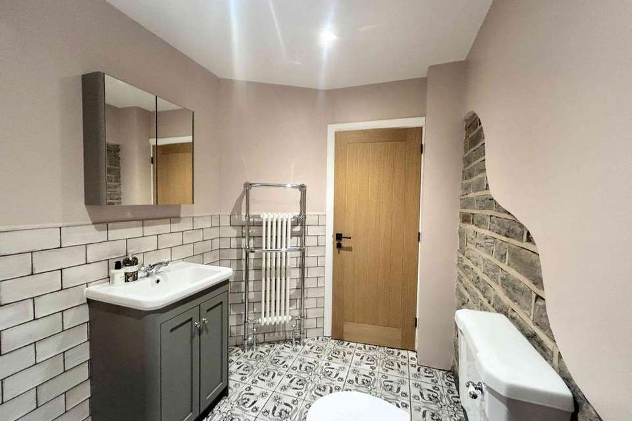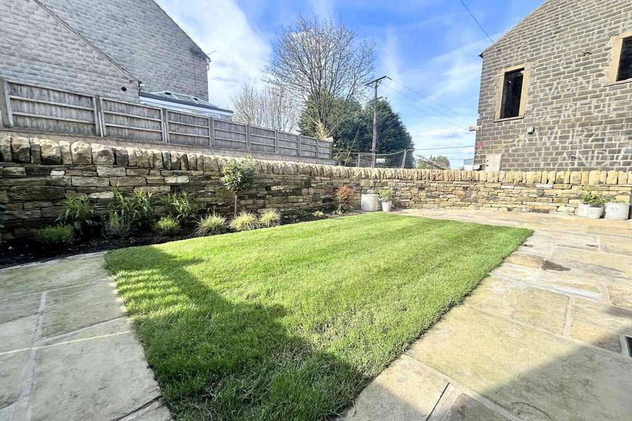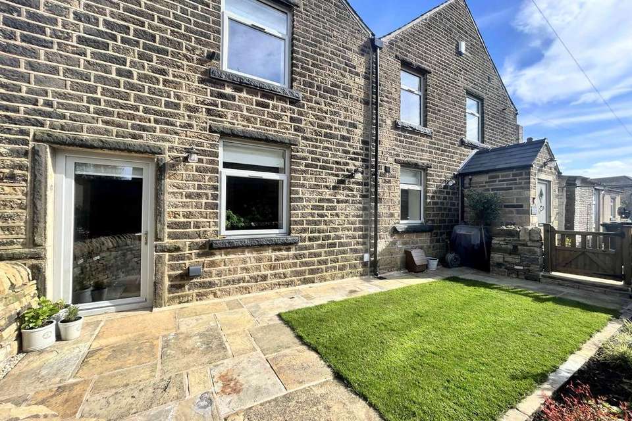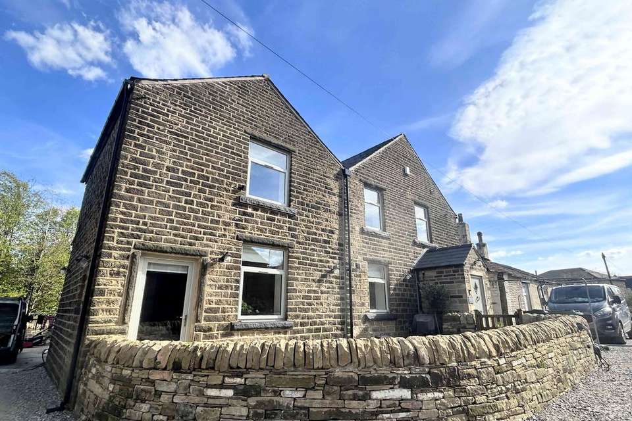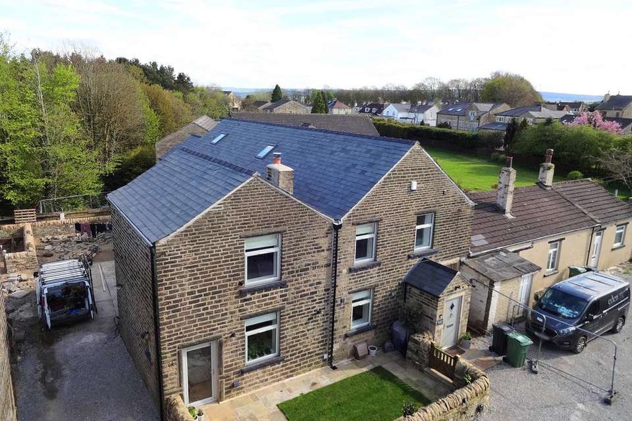3 bedroom cottage for sale
Laund Road, Huddersfield HD3house
bedrooms
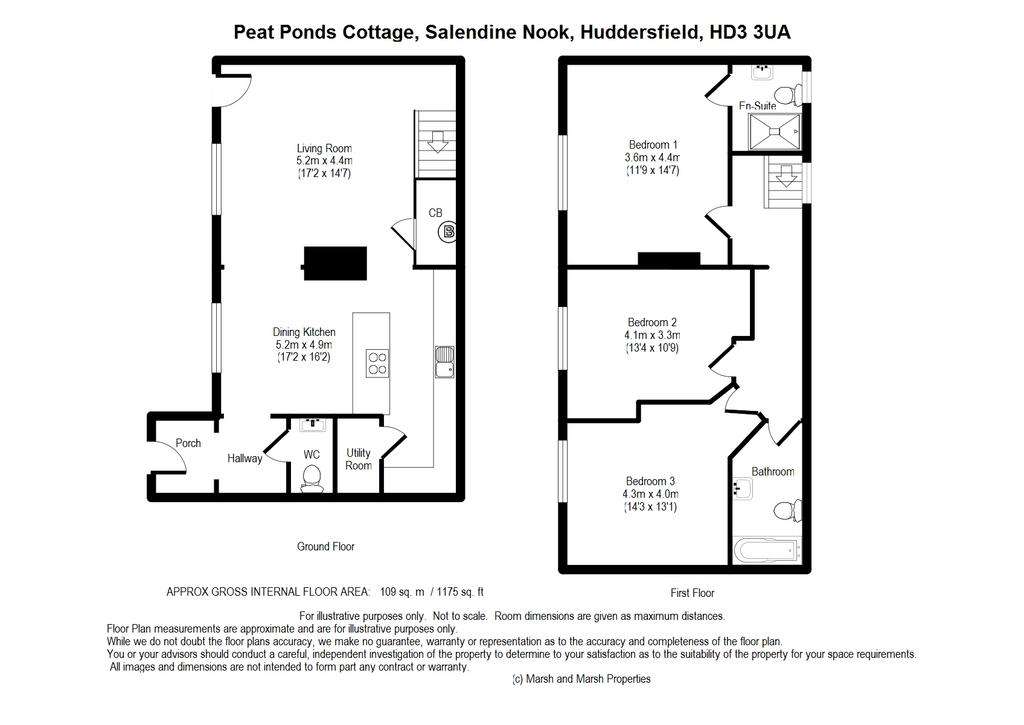
Property photos

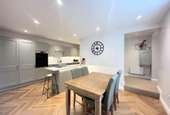
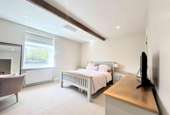
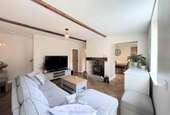
+16
Property description
*ATTENTION TO ALL YOUNG/PROFESSIONAL COUPLES OR YOUNG FAMILIES* Formerly two separate properties which have recently been developed to make one stunning home, which is completed to a high standard and spec. This THREE DOUBLE BEDROOM cottage simply demands an internal inspection. Set within a cul-de-sac in a much sought after and convenient location where local schools and supermarkets are nearby along with quick and easy access to the M62 motorway for anyone who commutes to either Leeds, Bradford, or Manchester. Do not dismiss this property without an internal inspection and therefore an early inspection is recommended to avoid any disappointment. In brief comprises of; Entrance hallway, downstairs W/C, dining kitchen, utility room and the lounge are all to the ground floor. The house bathroom and three double rooms (master room with an ensuite shower room) are all to the first floor. Externally you will find a beautiful, enclosed lawn garden bordered with dry stone walling.
ENTRANCE HALLWAY
Access is via a double glazed composite door where you will find high spec LVT parquet effect flooring which continues through the whole of the ground floor. Completing the hallway is a radiator and censor ceiling spotlights.
W/C
A modern two piece suite comprises of a low flush toilet and a vanity sink unit with a chrome mixer tap. The LVT flooring continues from the hallway and there is also a traditional designed towel radiator along with an extractor fan.
DINING KITCHEN 5.2 x 4.9m (17’2 x 16’2)
A wide range of modern wall and base units provide an abundance of storage space which are complimented with quartz worktops and a Belfast style sink with a chrome mixer tap. Along with an integrated dishwasher, fridge, and freezer there is also a built-in double electric oven and a five ring electric hob to complete the room there is a breakfast bar, under unit lighting, LVT flooring, ceiling spotlights, mains smoke alarm and a UPVC window.
UTILITY ROOM
Wall and base units with an integrated washing machine and LVT flooring.
LIVING ROOM 5.2 x 4.4m (17’2 x 14’7)
Accessed via either side of the centralised chimney breast which boasts a multi-fuel stove with a solid oak mantle above. Here you will also find exposed ceiling beams, under the stair storage, dual aspect UPVC windows and a full glass panel UPVC door which opens to the enclosed garden.
LANDING
The staircase leads up from the lounge to this spacious landing where you will find loft access via a pull down ladder, ceiling spotlights, a radiator, a useful storage cupboard and a mains smoke alarm.
MASTER BEDROOM 3.6 x 4.4m (11’9 x 14’7)
A large double room with exposed ceiling beams, ceiling spotlights, access to a second loft space and a UPVC window.
ENSUITE SHOWER ROOM
Complimented by high spec wall and floor tiles is this modern three piece suite comprising of a large shower cubicle with a handheld and a rainfall power shower, low flush toilet and a vanity sink unit with a chrome mixer tap. There is a useful inset shelf within the tiling to the shower space, a traditional design towel radiator, ceiling spotlights, extractor fan and a UPVC window.
BEDROOM TWO 4.1 x 3.3m (13’4 x 10’9)
A double room with ceiling spotlights, radiator and a UPVC window.
BEDROOM THREE 4.3 x 4.0m (14’3 x 13’1)
A double room with ceiling spotlights, radiator and a UPVC window.
BATHROOM
This room has the ‘WOW’ factor with impressive high spec wall and floor tiles that compliment this bathroom suite of a free standing bathtub with a freestanding chrome mixer tap and shower head, low flush toilet and a vanity sink unit with a chrome mixer tap. Completing the room is a traditional design towel radiator, ceiling spotlights, extractor fan and a beautiful, exposed stone wall.
EXTERNAL
Enclosed with impressive stone walling is this pleasant and child friendly lawn and patio garden with external sockets and lighting. There are parking spaces along with an electric car charging point.
Whilst every endeavour is made to ensure the accuracy of the contents of the sales particulars, they are intended for guidance purposes only and do not in any way constitute part of a contract. No person within the company has authority to make or give any representation or warranty in respect of the property. Measurements given are approximate and are intended for illustrative purposes only. Any fixtures, fittings or equipment have not been tested. Purchasers are encouraged to satisfy themselves by inspection of the property to ascertain their accuracy.
ENTRANCE HALLWAY
Access is via a double glazed composite door where you will find high spec LVT parquet effect flooring which continues through the whole of the ground floor. Completing the hallway is a radiator and censor ceiling spotlights.
W/C
A modern two piece suite comprises of a low flush toilet and a vanity sink unit with a chrome mixer tap. The LVT flooring continues from the hallway and there is also a traditional designed towel radiator along with an extractor fan.
DINING KITCHEN 5.2 x 4.9m (17’2 x 16’2)
A wide range of modern wall and base units provide an abundance of storage space which are complimented with quartz worktops and a Belfast style sink with a chrome mixer tap. Along with an integrated dishwasher, fridge, and freezer there is also a built-in double electric oven and a five ring electric hob to complete the room there is a breakfast bar, under unit lighting, LVT flooring, ceiling spotlights, mains smoke alarm and a UPVC window.
UTILITY ROOM
Wall and base units with an integrated washing machine and LVT flooring.
LIVING ROOM 5.2 x 4.4m (17’2 x 14’7)
Accessed via either side of the centralised chimney breast which boasts a multi-fuel stove with a solid oak mantle above. Here you will also find exposed ceiling beams, under the stair storage, dual aspect UPVC windows and a full glass panel UPVC door which opens to the enclosed garden.
LANDING
The staircase leads up from the lounge to this spacious landing where you will find loft access via a pull down ladder, ceiling spotlights, a radiator, a useful storage cupboard and a mains smoke alarm.
MASTER BEDROOM 3.6 x 4.4m (11’9 x 14’7)
A large double room with exposed ceiling beams, ceiling spotlights, access to a second loft space and a UPVC window.
ENSUITE SHOWER ROOM
Complimented by high spec wall and floor tiles is this modern three piece suite comprising of a large shower cubicle with a handheld and a rainfall power shower, low flush toilet and a vanity sink unit with a chrome mixer tap. There is a useful inset shelf within the tiling to the shower space, a traditional design towel radiator, ceiling spotlights, extractor fan and a UPVC window.
BEDROOM TWO 4.1 x 3.3m (13’4 x 10’9)
A double room with ceiling spotlights, radiator and a UPVC window.
BEDROOM THREE 4.3 x 4.0m (14’3 x 13’1)
A double room with ceiling spotlights, radiator and a UPVC window.
BATHROOM
This room has the ‘WOW’ factor with impressive high spec wall and floor tiles that compliment this bathroom suite of a free standing bathtub with a freestanding chrome mixer tap and shower head, low flush toilet and a vanity sink unit with a chrome mixer tap. Completing the room is a traditional design towel radiator, ceiling spotlights, extractor fan and a beautiful, exposed stone wall.
EXTERNAL
Enclosed with impressive stone walling is this pleasant and child friendly lawn and patio garden with external sockets and lighting. There are parking spaces along with an electric car charging point.
Whilst every endeavour is made to ensure the accuracy of the contents of the sales particulars, they are intended for guidance purposes only and do not in any way constitute part of a contract. No person within the company has authority to make or give any representation or warranty in respect of the property. Measurements given are approximate and are intended for illustrative purposes only. Any fixtures, fittings or equipment have not been tested. Purchasers are encouraged to satisfy themselves by inspection of the property to ascertain their accuracy.
Council tax
First listed
Last weekLaund Road, Huddersfield HD3
Placebuzz mortgage repayment calculator
Monthly repayment
The Est. Mortgage is for a 25 years repayment mortgage based on a 10% deposit and a 5.5% annual interest. It is only intended as a guide. Make sure you obtain accurate figures from your lender before committing to any mortgage. Your home may be repossessed if you do not keep up repayments on a mortgage.
Laund Road, Huddersfield HD3 - Streetview
DISCLAIMER: Property descriptions and related information displayed on this page are marketing materials provided by Marsh & Marsh Properties - Hipperholme. Placebuzz does not warrant or accept any responsibility for the accuracy or completeness of the property descriptions or related information provided here and they do not constitute property particulars. Please contact Marsh & Marsh Properties - Hipperholme for full details and further information.





