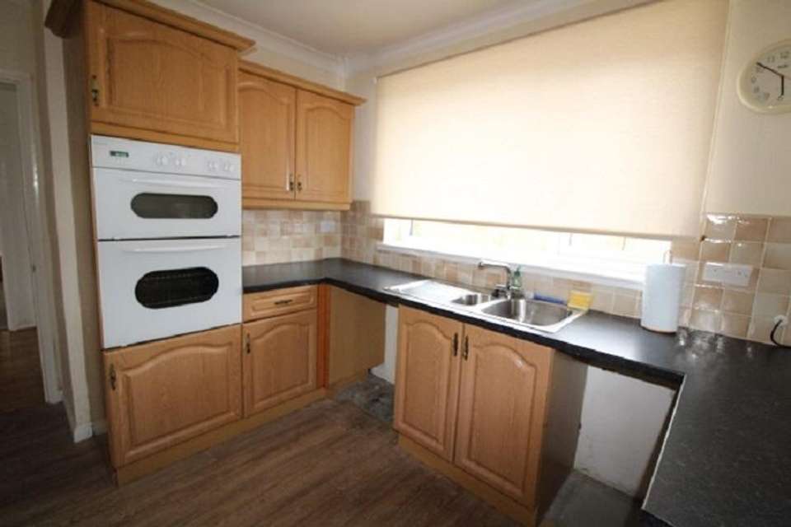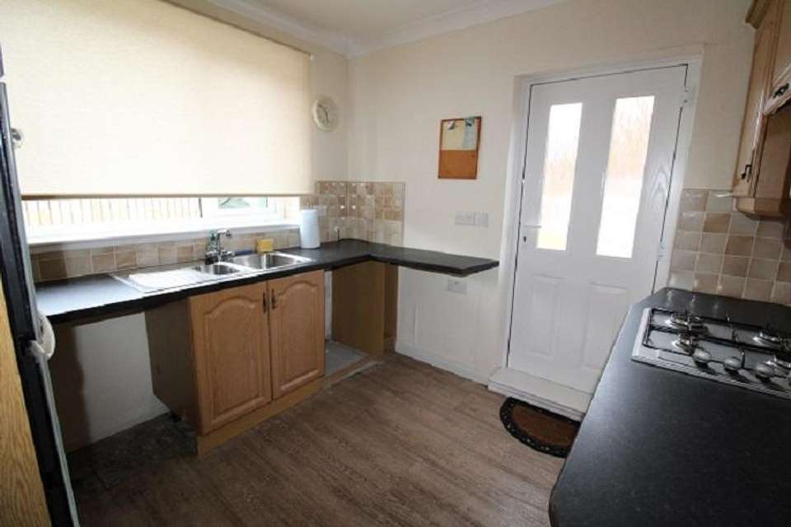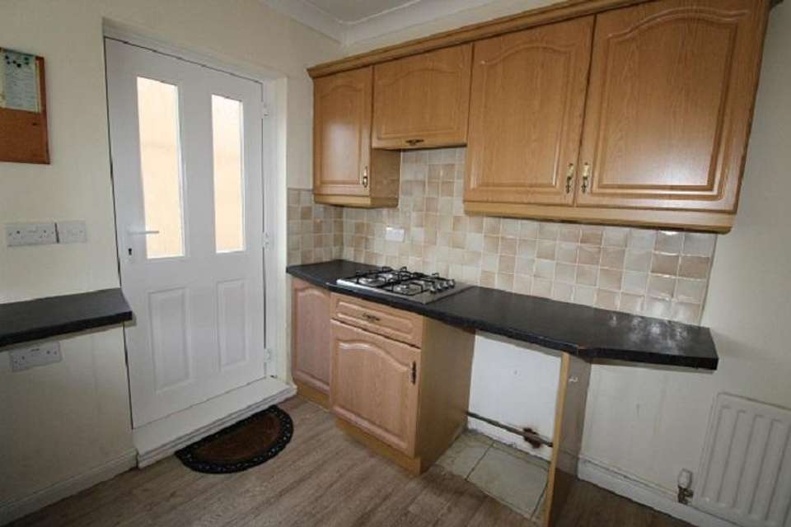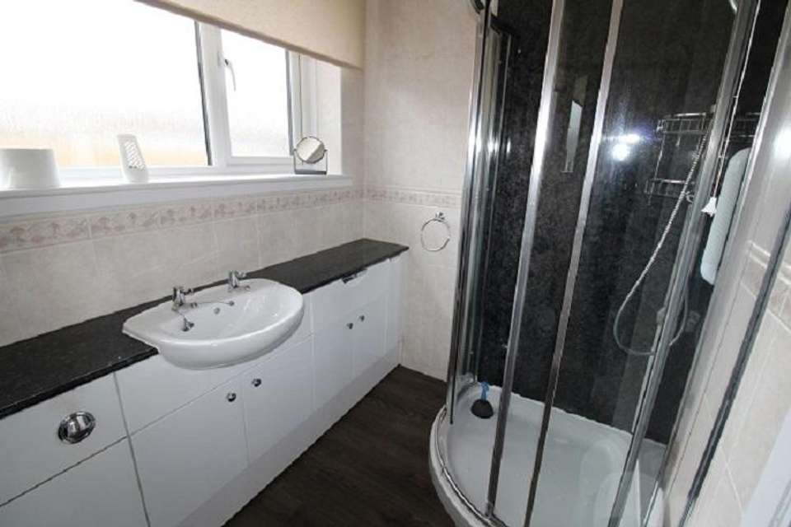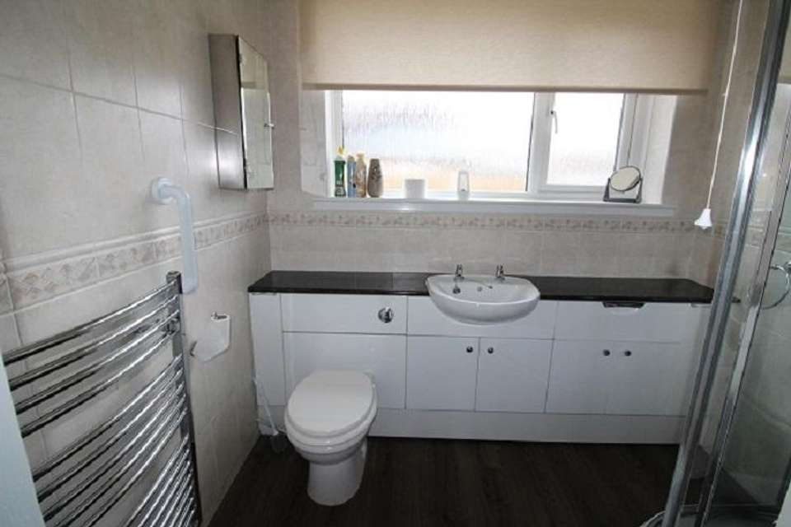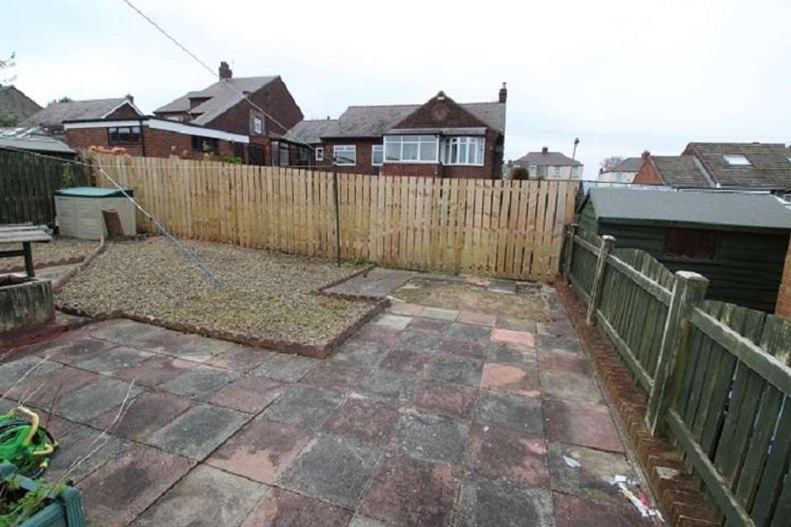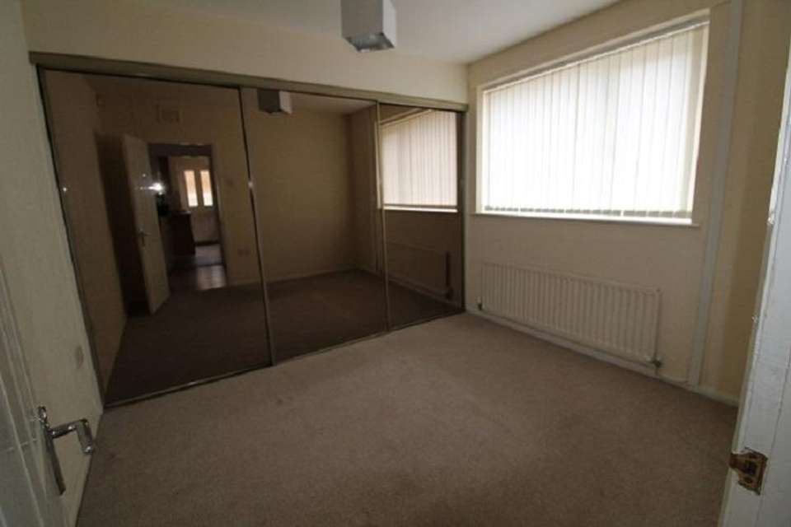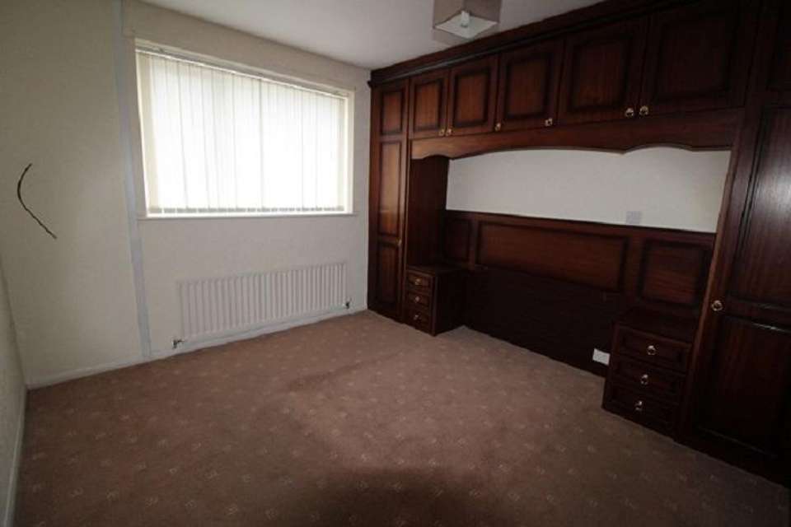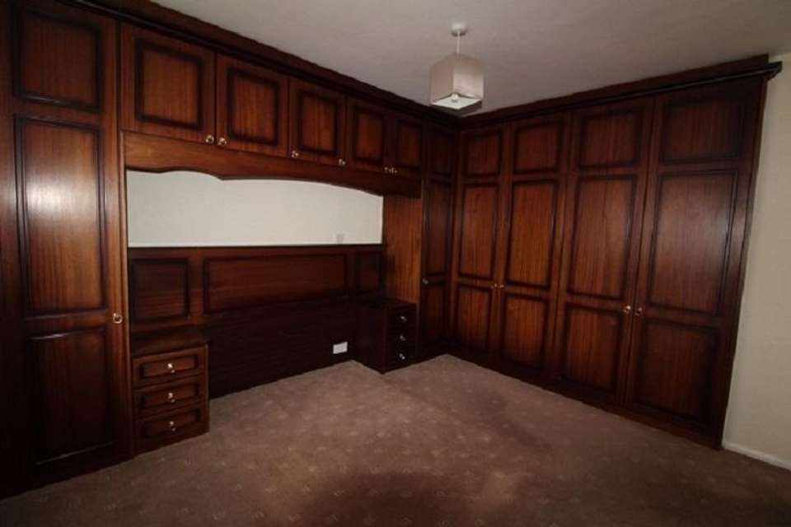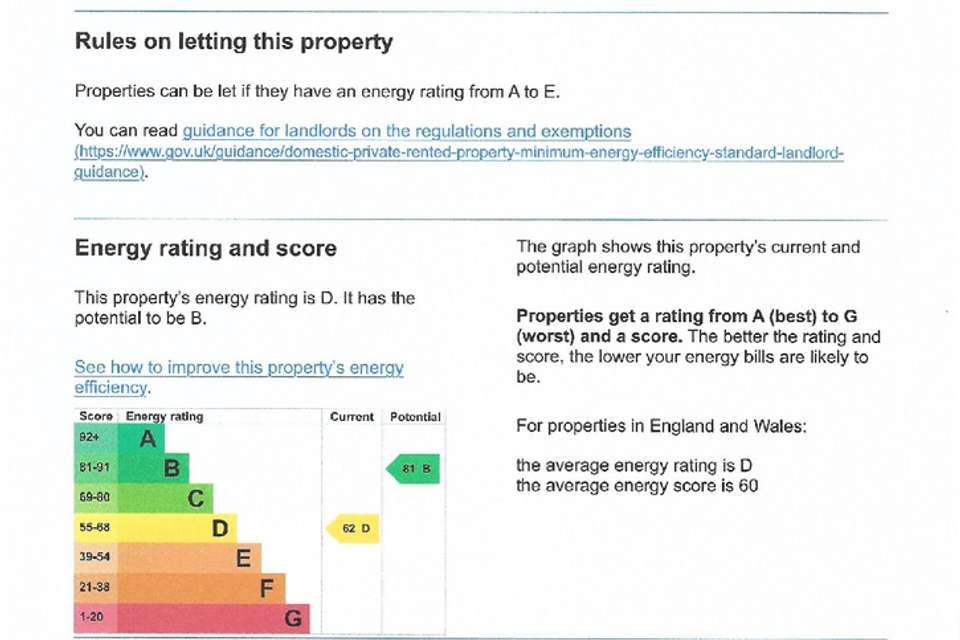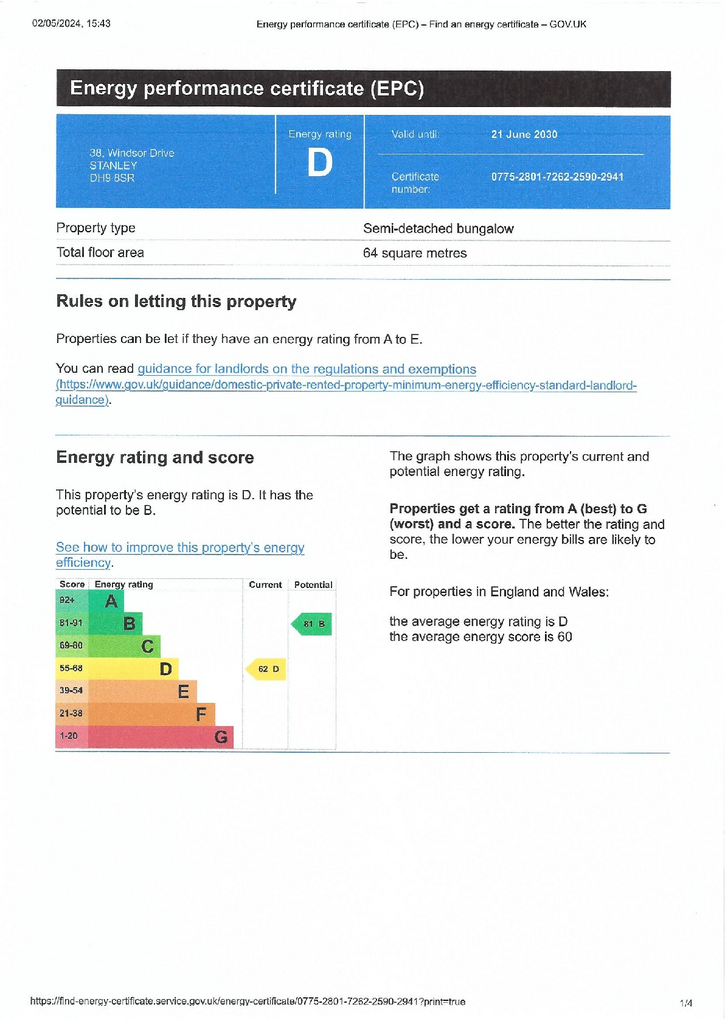2 bedroom semi-detached house for sale
Windsor Drive, Stanley DH9semi-detached house
bedrooms
Property photos
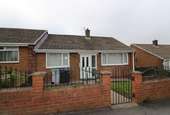
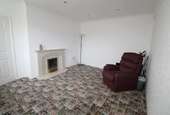
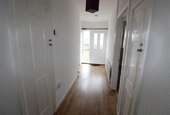
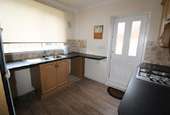
+10
Property description
Desirable two bedroom double fronted bungalow with gardens to front and rear.
Lounge with open flame coal effect gas fire.
Kitchen in light oak and black marble effect
Gas hob with split level double electric oven and grill.
Main bedroom with wardrobe fittings in deep mahogany.
Bronzed mirrored door wardrobes to second bedroom.
Shower room with combi fed system.
Vanity surfaces and storage. Fully tiled.
Neatly kept lawned front garden.
Enclosed rear garden with patio and pebbled beds.
Gas combi gas central heating. Upvc double glazing.
Tenure: Understood to be Freehold. EPC available: Grade D. Council tax band A
Entrance:
Part double glazed door to spacious hallway.
Hallway:
Doors to lounge, kitchen, bedrooms
and to shower room. Large single panel radiator.
Wood flooring. Two storage cupboards of
which one contains the gas combi central
heating boiler. Hinged access to roof space.
Lounge: 14' 4" (4.37m) x 10' 11" (3.33m)
extending into doorway.
Open flame coal effect gas fire and brass grate
set within attractive marble surround.
Verticals blinds at window with double radiator
under. Recessed spot lighting.
Kitchen: 9' 2" (2.79m) x 9' 4" (2.84m)
extending to 11' 3" (3.43m) in doorway recess.
Floor and wall cupboards in light oak effect
having black marble effect work surfaces.
Inset single drainer stainless steel sink unit having
central half bowl and monobloc tap.
Under bench provision and plumbing for an
automatic washing machine. Gas hob with
integrated canopy over. Split level fan assisted
electric double oven and grill. Recessed spot
lighting. Roller blind at window. Radiator.
Wood flooring. Part double glazed door to
rear garden.
Bedroom one: 11' 1" (3.38m) x 13' 0" (3.96m)
to rear of wardrobe. 11' 1" (3.38m) to wardrobe face Extensive range of wardrobe and cupboard
fittings in a deep toned mahogany.
Bedside cabinets located at dedicated bed position
with spot lighting over.Vertical blinds at window
with radiator under.
Bedroom two: 10' 6" (3.2m) x 11' 1" (3.38m)
tof rear of wardrobe.
(8' 10" (2.69m) to wardrobe face
Sliding bronze mirrored door wardrobes.
Vertical blinds at window with radiator under.
Shower room: 7' 6" (2.29m) x 5' 5" (1.65m)
Sliding glazed doors to radiused shower cubicle
having a combi fed system. Hand basin set
into black marble effect surfaces with storage
cupboards and drawers under. Integrated w/c.
Walls fully tiled in an ivory marble effect with
embossing at dado level. Cushion floor covering
Heated towelrail chrome . Mirrored door
medicine cabinet. Extractor fan.
Roller blind at window.
Front:
Brick wall and wrought iron railings
on front boundary. Wrought iron gate
to pavement. Maintained lawns to each
side of central footpath to front door.
Gravel and wood bark borders.
Timber gate to rear garden.
Rear:
Large rear garden with timber fencing
on boundaries. Low maintenance
slabbed patio and pebbled beds.
Halogen lighting. Water supply.
Lounge with open flame coal effect gas fire.
Kitchen in light oak and black marble effect
Gas hob with split level double electric oven and grill.
Main bedroom with wardrobe fittings in deep mahogany.
Bronzed mirrored door wardrobes to second bedroom.
Shower room with combi fed system.
Vanity surfaces and storage. Fully tiled.
Neatly kept lawned front garden.
Enclosed rear garden with patio and pebbled beds.
Gas combi gas central heating. Upvc double glazing.
Tenure: Understood to be Freehold. EPC available: Grade D. Council tax band A
Entrance:
Part double glazed door to spacious hallway.
Hallway:
Doors to lounge, kitchen, bedrooms
and to shower room. Large single panel radiator.
Wood flooring. Two storage cupboards of
which one contains the gas combi central
heating boiler. Hinged access to roof space.
Lounge: 14' 4" (4.37m) x 10' 11" (3.33m)
extending into doorway.
Open flame coal effect gas fire and brass grate
set within attractive marble surround.
Verticals blinds at window with double radiator
under. Recessed spot lighting.
Kitchen: 9' 2" (2.79m) x 9' 4" (2.84m)
extending to 11' 3" (3.43m) in doorway recess.
Floor and wall cupboards in light oak effect
having black marble effect work surfaces.
Inset single drainer stainless steel sink unit having
central half bowl and monobloc tap.
Under bench provision and plumbing for an
automatic washing machine. Gas hob with
integrated canopy over. Split level fan assisted
electric double oven and grill. Recessed spot
lighting. Roller blind at window. Radiator.
Wood flooring. Part double glazed door to
rear garden.
Bedroom one: 11' 1" (3.38m) x 13' 0" (3.96m)
to rear of wardrobe. 11' 1" (3.38m) to wardrobe face Extensive range of wardrobe and cupboard
fittings in a deep toned mahogany.
Bedside cabinets located at dedicated bed position
with spot lighting over.Vertical blinds at window
with radiator under.
Bedroom two: 10' 6" (3.2m) x 11' 1" (3.38m)
tof rear of wardrobe.
(8' 10" (2.69m) to wardrobe face
Sliding bronze mirrored door wardrobes.
Vertical blinds at window with radiator under.
Shower room: 7' 6" (2.29m) x 5' 5" (1.65m)
Sliding glazed doors to radiused shower cubicle
having a combi fed system. Hand basin set
into black marble effect surfaces with storage
cupboards and drawers under. Integrated w/c.
Walls fully tiled in an ivory marble effect with
embossing at dado level. Cushion floor covering
Heated towelrail chrome . Mirrored door
medicine cabinet. Extractor fan.
Roller blind at window.
Front:
Brick wall and wrought iron railings
on front boundary. Wrought iron gate
to pavement. Maintained lawns to each
side of central footpath to front door.
Gravel and wood bark borders.
Timber gate to rear garden.
Rear:
Large rear garden with timber fencing
on boundaries. Low maintenance
slabbed patio and pebbled beds.
Halogen lighting. Water supply.
Interested in this property?
Council tax
First listed
2 weeks agoEnergy Performance Certificate
Windsor Drive, Stanley DH9
Marketed by
David Hawkins Estate Agents - Stanley 96c Front Street Stanley, Durham DH9 0HUPlacebuzz mortgage repayment calculator
Monthly repayment
The Est. Mortgage is for a 25 years repayment mortgage based on a 10% deposit and a 5.5% annual interest. It is only intended as a guide. Make sure you obtain accurate figures from your lender before committing to any mortgage. Your home may be repossessed if you do not keep up repayments on a mortgage.
Windsor Drive, Stanley DH9 - Streetview
DISCLAIMER: Property descriptions and related information displayed on this page are marketing materials provided by David Hawkins Estate Agents - Stanley. Placebuzz does not warrant or accept any responsibility for the accuracy or completeness of the property descriptions or related information provided here and they do not constitute property particulars. Please contact David Hawkins Estate Agents - Stanley for full details and further information.





