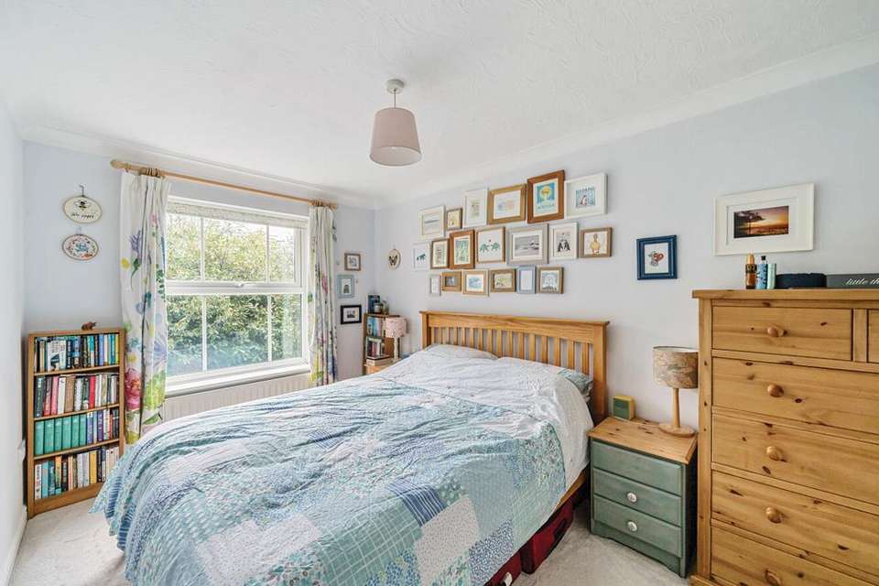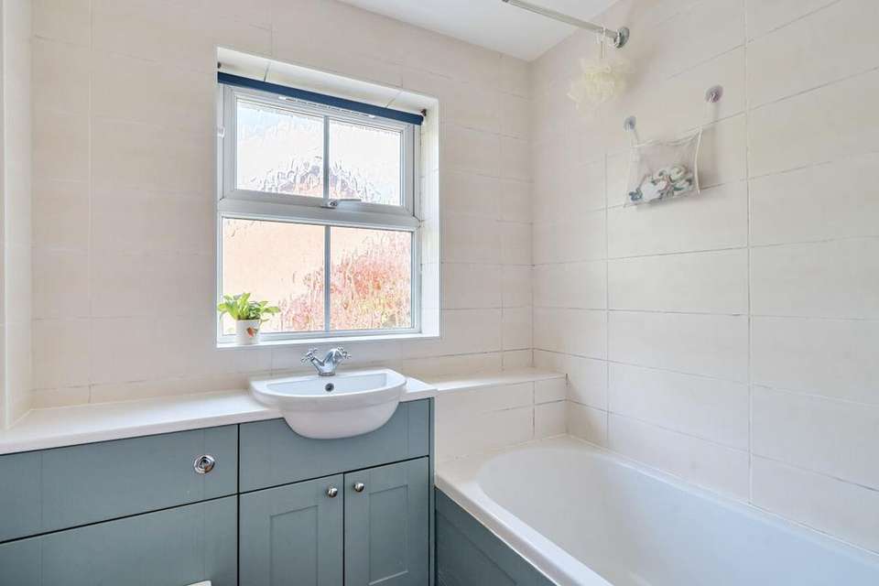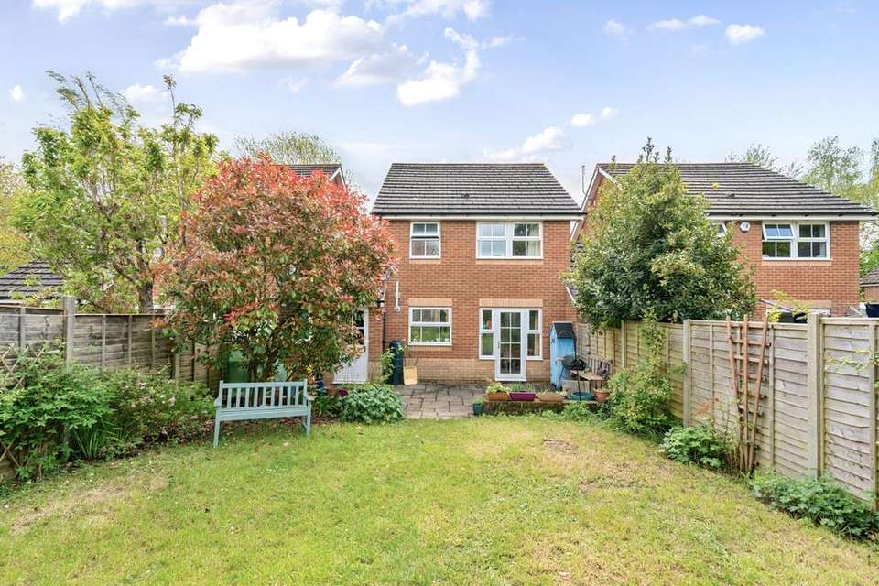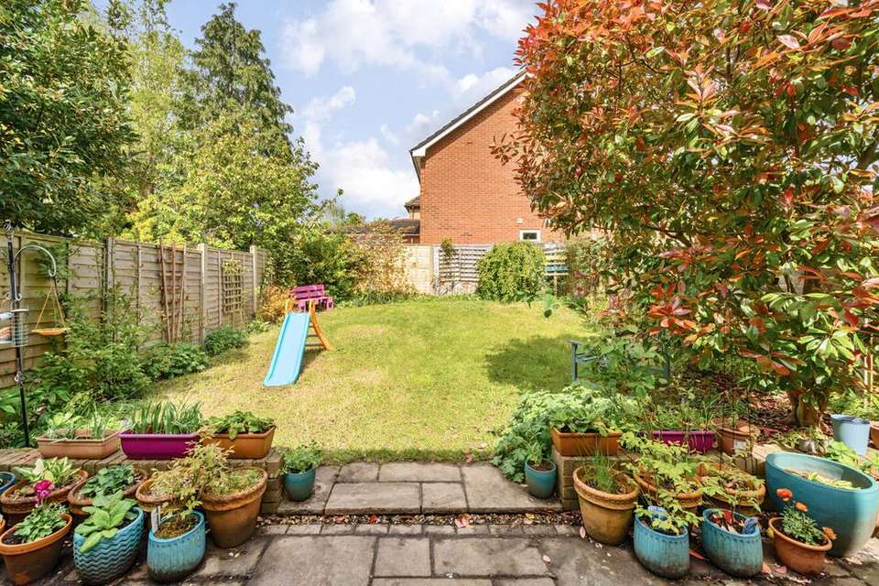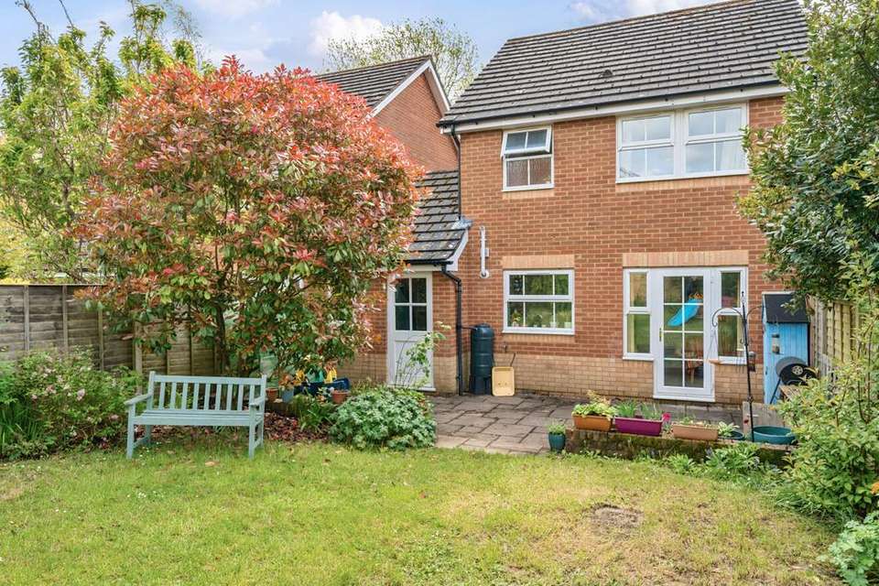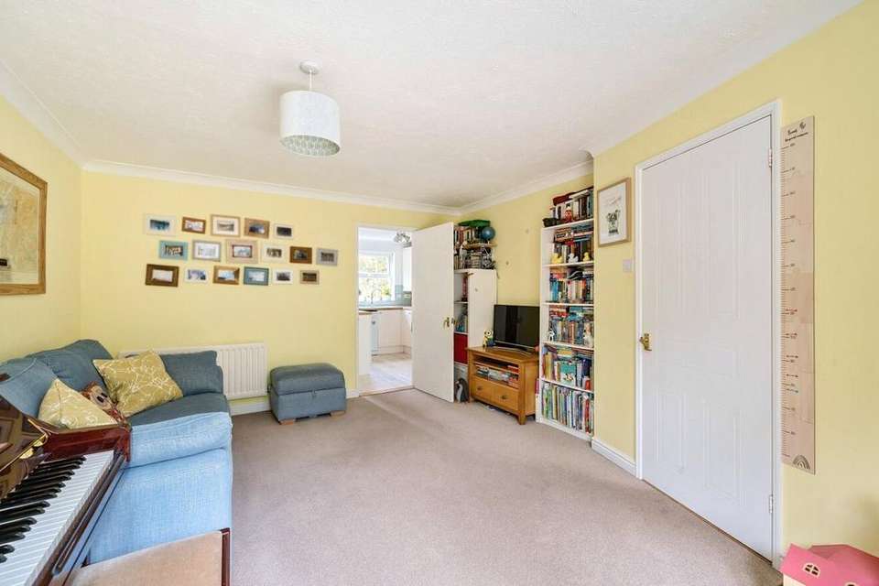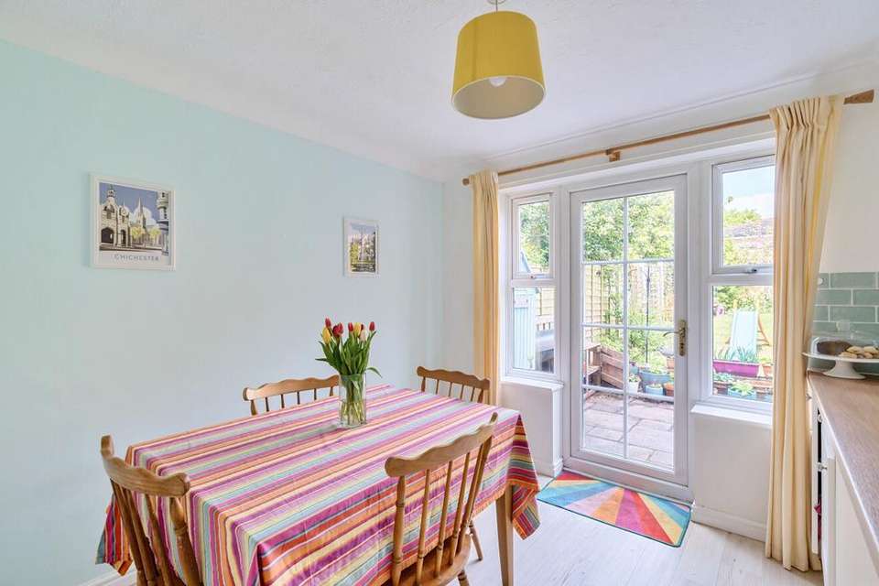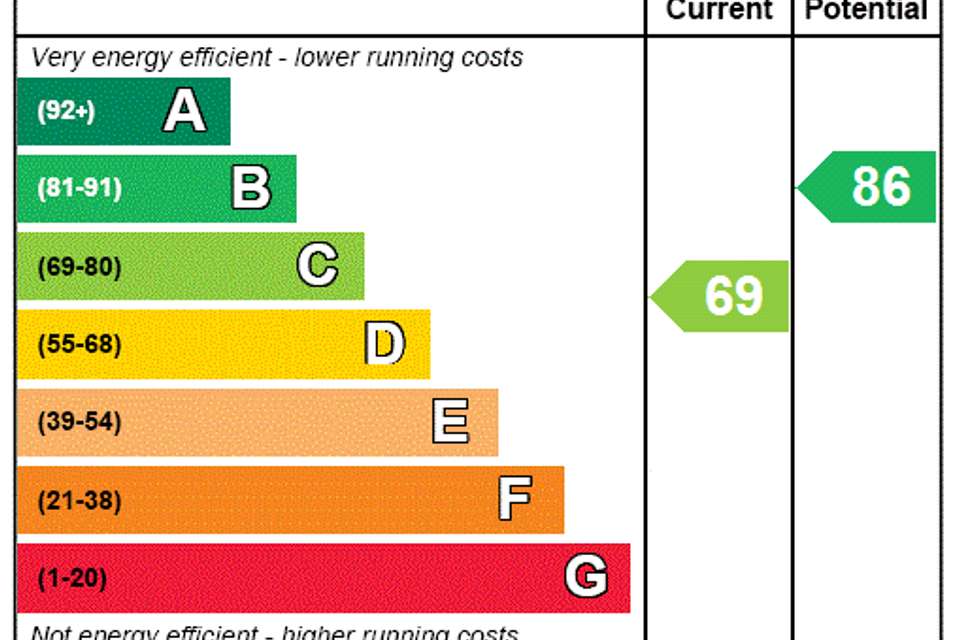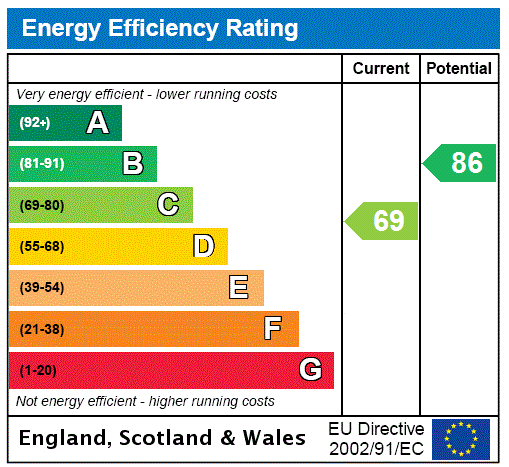3 bedroom link-detached house for sale
Hampshire, SO21detached house
bedrooms
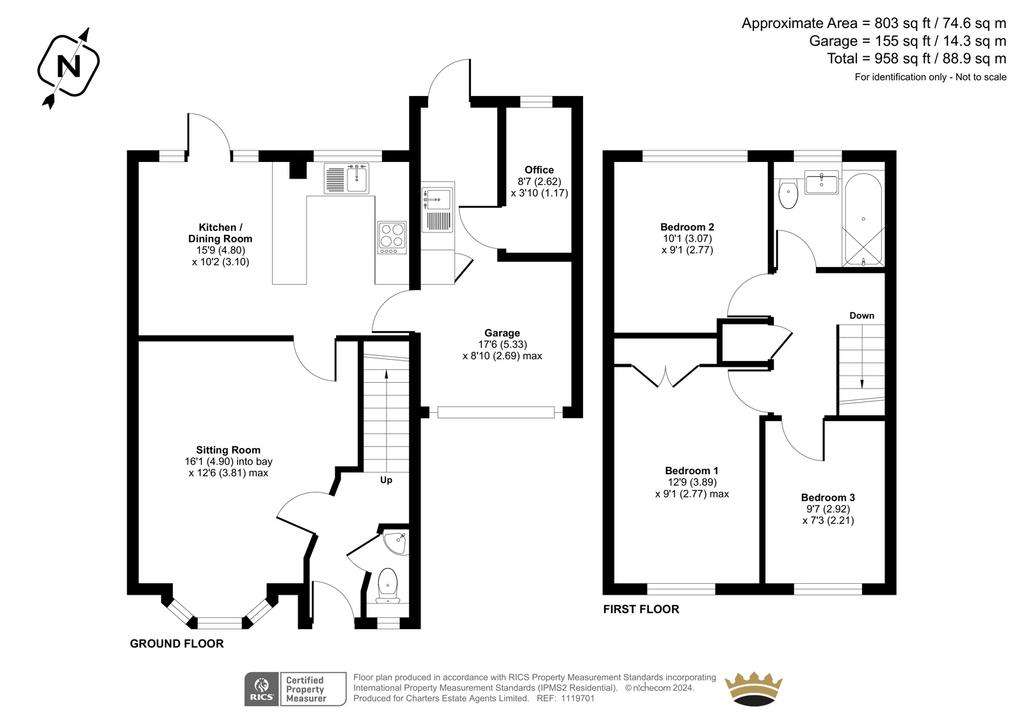
Property photos

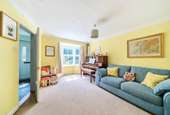

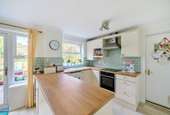
+8
Property description
Nestled at the tranquil end of a secluded no-through road, this charming link-detached residence resides within the coveted catchment area of the esteemed King’s School in the sought-after Colden Common. The ground floor boasts a generously proportioned front sitting room, enhanced by a sizable bay window that floods the area with natural light. Towards the back, the open-plan kitchen/dining space seamlessly combines practicality with elegance. The tastefully designed shaker-style kitchen includes plenty of worktop space overlooking the dining area, perfect for hosting family gatherings and social events. A door from the dining space leads out to the rear garden. The garage has been cleverly repurposed to provide storage/utility space and a home office, catering to remote work needs. Upstairs, three ample bedrooms are complemented by a contemporary family bathroom. Outside, the rear garden features a predominantly lawned area with mature borders and a patio, ideal for alfresco entertaining during warmer seasons. At the front, a driveway offers parking space for one car, ensuring convenience for residents.
Set within the thriving village of Colden Common, situated just five miles to the south of Winchester city. Colden Common has a village hall, several shops, post office and a popular recreation park that offers sports facilities, a newly built pavilion, picnic areas and Hazel Copse woodlands. The historic city of Winchester offers many attractions and amenities. This bustling city seamlessly combines grand old architecture with 21st century art, sculpture and world-class attractions which includes the magnificent cathedral. With award-winning pubs and restaurants and a plethora of boutique shops and café bars, there is so much to enjoy in this city. There is a cultural programme throughout the year which includes top literary festivals, exhibitions and theatre productions. All this is within easy reach of London, a choice of international airports and the beaches of the south coast as well as the natural beauty of the New Forest and the rolling countryside of the South Downs National Park.
Services:
Water – Mains Supply
Gas - Mains Supply
Electric - Mains Supply
Sewage - Mains Supply
Heating - Gas Central Heating
Materials used in construction: TBC
How does broadband enter the property: TBC
For further information on broadband and mobile coverage, please refer to the Ofcom Checker online
Set within the thriving village of Colden Common, situated just five miles to the south of Winchester city. Colden Common has a village hall, several shops, post office and a popular recreation park that offers sports facilities, a newly built pavilion, picnic areas and Hazel Copse woodlands. The historic city of Winchester offers many attractions and amenities. This bustling city seamlessly combines grand old architecture with 21st century art, sculpture and world-class attractions which includes the magnificent cathedral. With award-winning pubs and restaurants and a plethora of boutique shops and café bars, there is so much to enjoy in this city. There is a cultural programme throughout the year which includes top literary festivals, exhibitions and theatre productions. All this is within easy reach of London, a choice of international airports and the beaches of the south coast as well as the natural beauty of the New Forest and the rolling countryside of the South Downs National Park.
Services:
Water – Mains Supply
Gas - Mains Supply
Electric - Mains Supply
Sewage - Mains Supply
Heating - Gas Central Heating
Materials used in construction: TBC
How does broadband enter the property: TBC
For further information on broadband and mobile coverage, please refer to the Ofcom Checker online
Interested in this property?
Council tax
First listed
Last weekEnergy Performance Certificate
Hampshire, SO21
Marketed by
Charters - Winchester Sales 2 Jewry Street Winchester SO23 8RZCall agent on 01962 383703
Placebuzz mortgage repayment calculator
Monthly repayment
The Est. Mortgage is for a 25 years repayment mortgage based on a 10% deposit and a 5.5% annual interest. It is only intended as a guide. Make sure you obtain accurate figures from your lender before committing to any mortgage. Your home may be repossessed if you do not keep up repayments on a mortgage.
Hampshire, SO21 - Streetview
DISCLAIMER: Property descriptions and related information displayed on this page are marketing materials provided by Charters - Winchester Sales. Placebuzz does not warrant or accept any responsibility for the accuracy or completeness of the property descriptions or related information provided here and they do not constitute property particulars. Please contact Charters - Winchester Sales for full details and further information.





